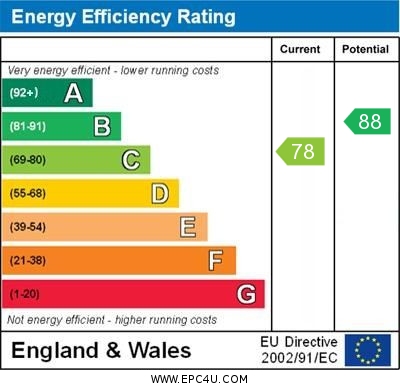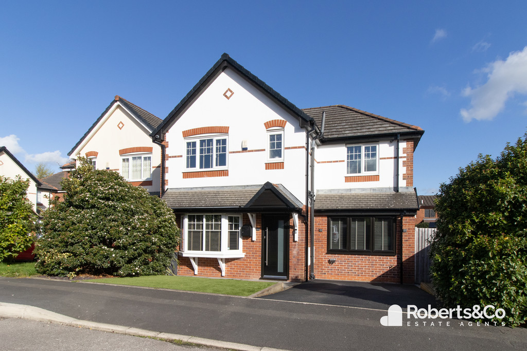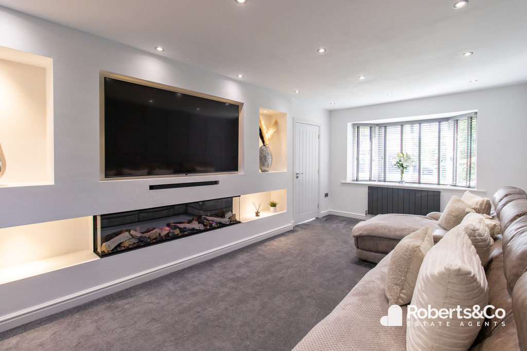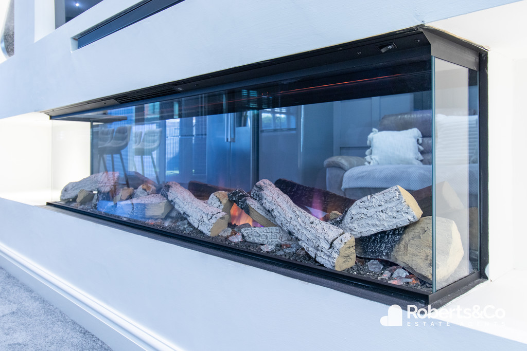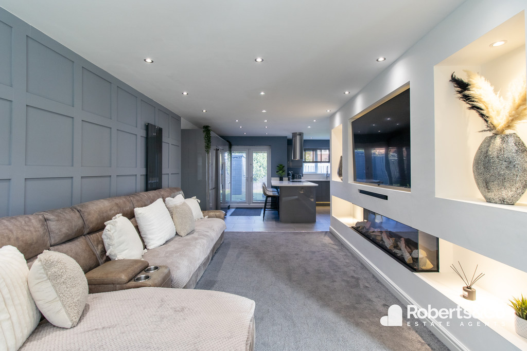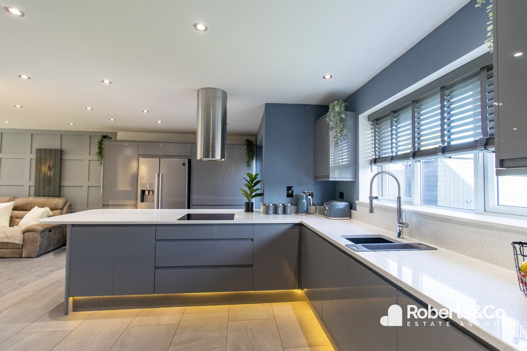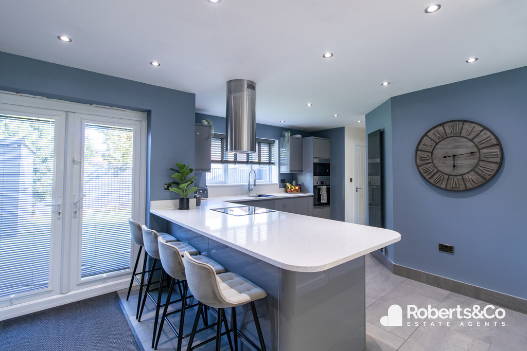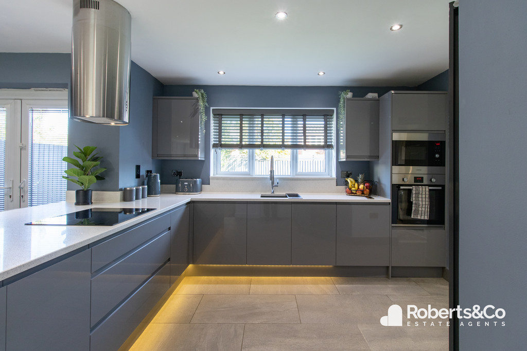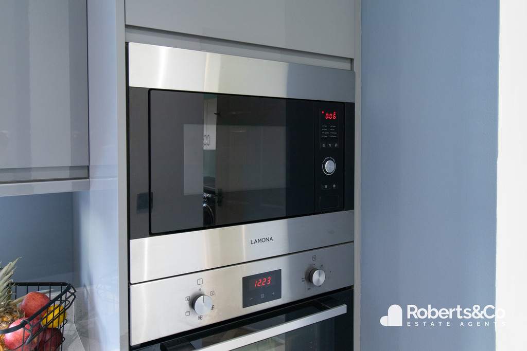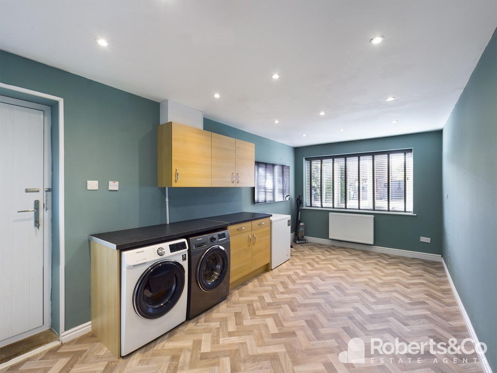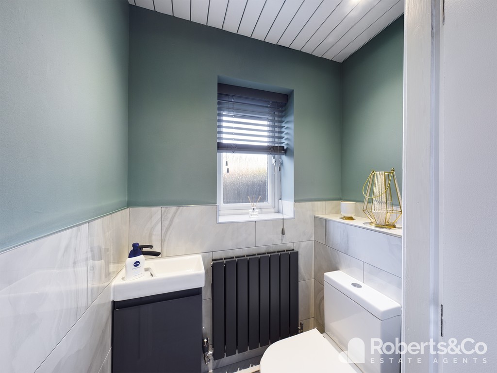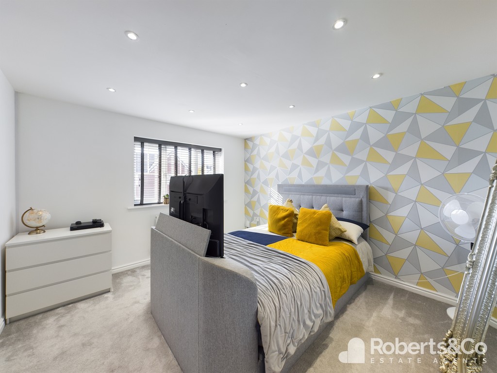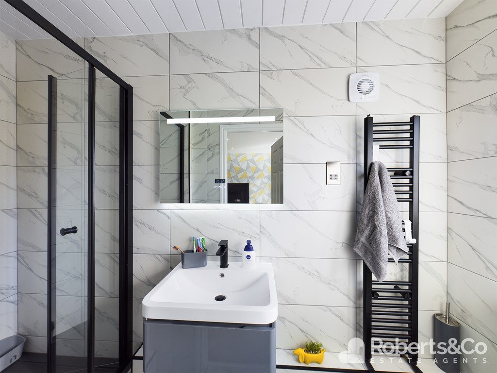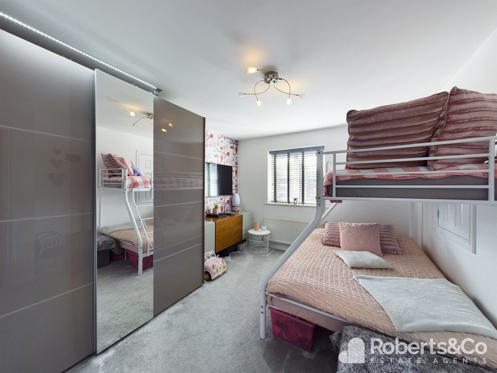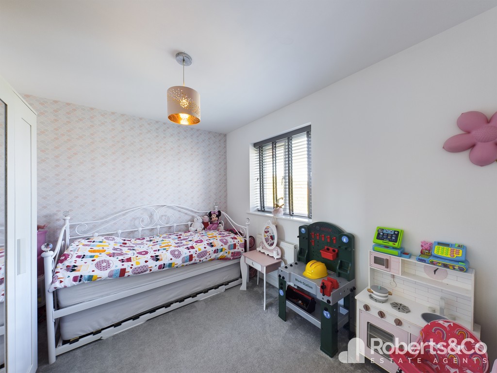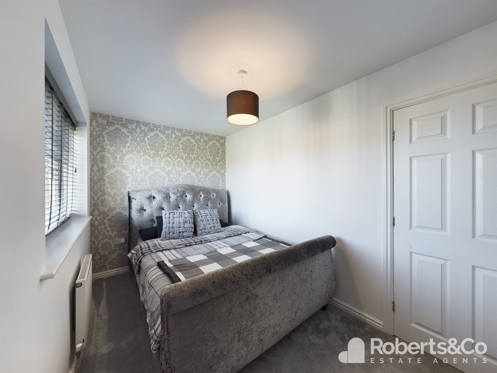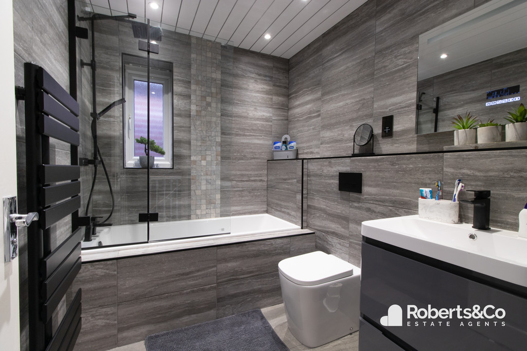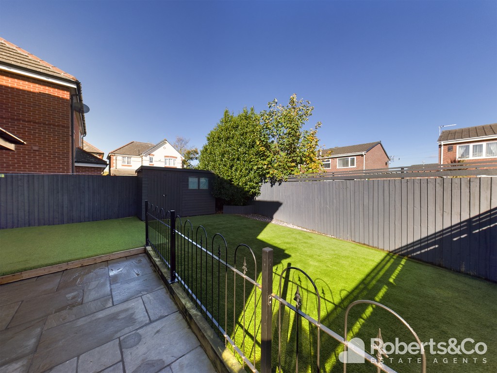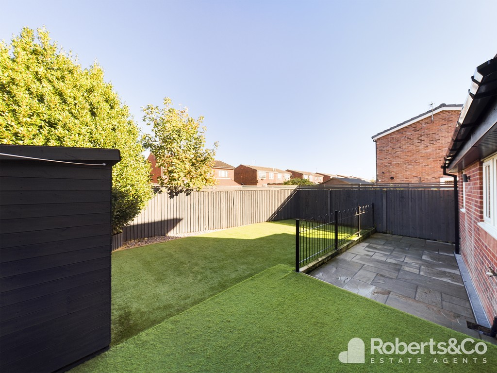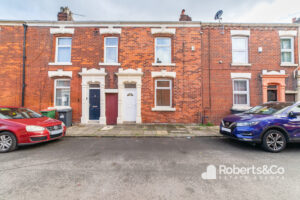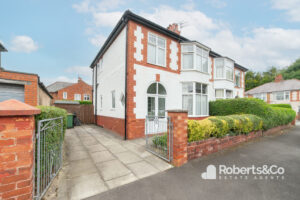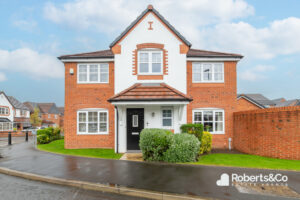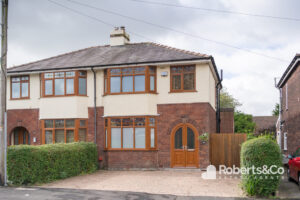Alpine Close, Lostock Hall SOLD STC
-
 4
4
-
 £279,000
£279,000
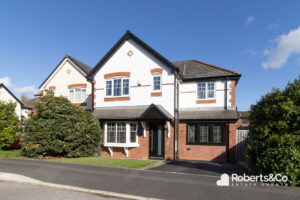
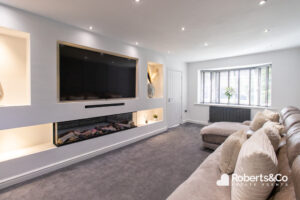
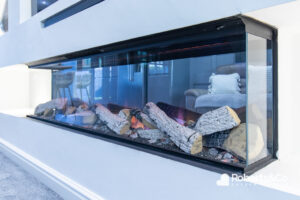
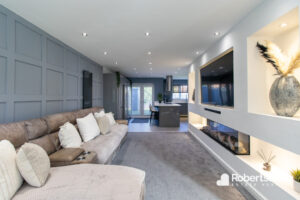
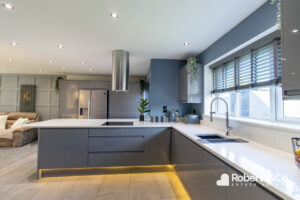
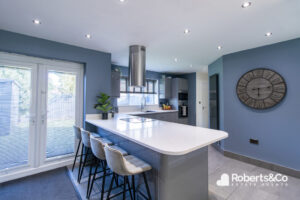
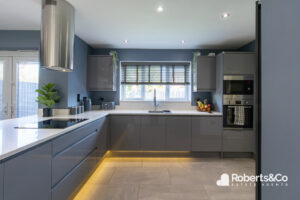
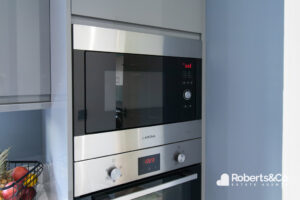
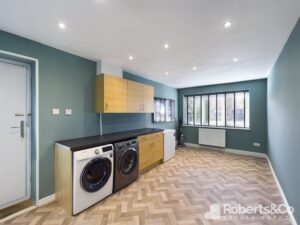
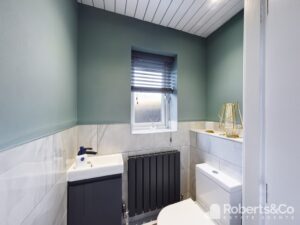
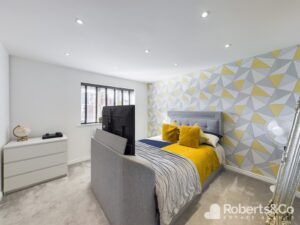
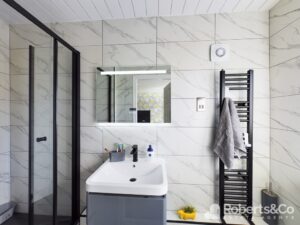
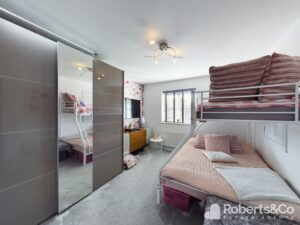
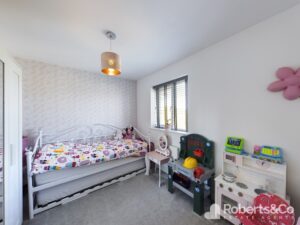
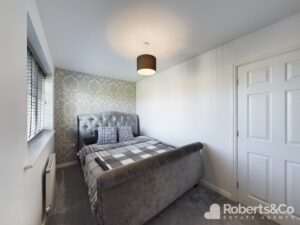
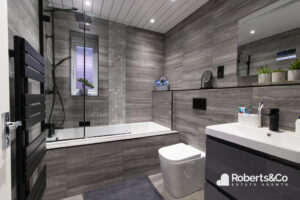
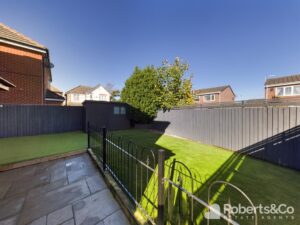
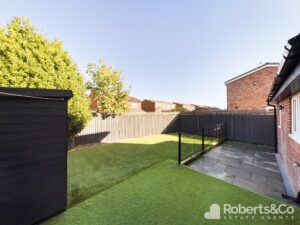
Description
Exuding style and class, Alpine Close has both in equal measures. This absolutely beautiful four bedroomed home, just a stone's throw from the centre of Lostock Hall, is quite the head-turner.
Recently renovated to an exacting standard, it offers oodles of space and a layout that works for the busiest of households.
The lounge is at the front of the property with a bay window adding further to the space and sense of airiness, you'll want to sink into the sofa and just soak up the ambience or latest box sets. Get warm and cosy in front of the feature media wall and fireplace with a mug of steaming hot chocolate whenever it's chilly outside.
Walk through the lounge to the newly fitted high gloss kitchen, with white granite worktops that are simply stunning. Catch up with friends over a coffee at the breakfast bar, or a glass of something chilled in the evening.
A 'must have' for any busy family or pet owner, the converted garage/ utility room is super smart, and there's a handy downstairs WC.
Upstairs, you'll find sumptuous carpet to sink your toes into, and four double bedrooms. Bedroom one has its own ensuite bathroom is newly fitted and modern, with a sizeable shower, and chic pale grey tiles with contrasting tiled floor. The three additional bedrooms, meanwhile, are all spacious and filled with light.
A modern fitted family bathroom with contemporary black fittings.
Outside, the pretty, paved garden offers a perfect spot to enjoy a little time al fresco and is low maintenance. It's a mere hop, skip and a jump to the station for any commuters, and a lovely house to call home.
LOCAL INFORMATION LOSTOCK HALL is a suburban village within the South Ribble borough of Lancashire. It is located on the south side of the Ribble River, some 3 miles south of Preston and 2.5 miles north of Leyland. Within easy reach of local amenities, supermarkets, schools and all major motorway links.
ENTRANCE HALL * Rock door * Carpet flooring * Ceiling spot lights * Central heating radiator * Stairs to first floor *
LOUNGE 18' 6" x 10' 3" (5.64m x 3.12m) * UPVC double glazed bay window * Carpet flooring * Clad feature wall * Ceiling spot lights * Feature wall radiators * TV point * Electric fire place with remote control with interchangeable lighting *
OPEN PLAN DINING KITCHEN 13' 0" x 19' 5" (3.96m x 5.92m) * UPVC double glazed window overlooking the garden * Range of wall and base gloss units with granite worktops * Island * Space for American style fridge freezer * Induction hob * Feature extractor * Integrated dishwasher * Inset sink and drainer * Ceiling spot lights * Feature column radiator * Under stairs storage cupboard * Tiled flooring * LED under counter lighting * Integrated electric oven * Integrated microwave/ combi oven *
DOWNSTAIRS WC * UPVC double glazed window * Feature central heating radiator *Tiled flooring * Clad ceiling * Ceiling spot lights * WC * Wash hand basin vanity unit *
CONVERTED GARAGE 19' 1" x 9' 6" (5.82m x 2.9m) * UPVC double glazed window * Carpet flooring * Central heating radiator * Space and plumbing for washing machine * Space for dryer * Ceiling spot lights * Composite door to side *
LANDING * Ceiling spot lights * Loft access * Carpet flooring * Central heating radiator *
BEDROOM ONE 12' 6" x 11' 6" (3.81m x 3.51m) * UPVC double glazed window * Ceiling spot lights * Carpet flooring * Central heating radiator * TV point * Access to ensuite *
ENSUITE * UPVC double glazed window * Fully tiled walls * Clad ceiling * Ceiling spot lights * Extractor fan * Heated towel radiator * WC * Floating wash basin with vanity unit * Shower cubicle * Touch screen digital LED mirror *
BEDROOM TWO 13' 7" x 10' 6" (4.14m x 3.2m) * UPVC double glazed window * Ceiling light * Carpet flooring * Central heating radiator * Gloss finish sliding mirrored door wardrobes with LED lighting * TV point * Built in storage cupboard *
BEDROOM THREE 9' 1" x 11' 10" (2.77m x 3.61m) * UPVC double glazed window * Ceiling light * Carpet flooring * Central heating radiator *
BEDROOM FOUR 7' 3" x 14' 2" (2.21m x 4.32m) * UPVC double glazed window * Ceiling light * Carpet flooring * Central heating radiator *
FAMILY BATHROOM 5' 9" x 7' 11" (1.75m x 2.41m) * UPVC double glazed window * Fully tiled walls and flooring * Clad ceiling * Ceiling spot lights * Touch screen digital LED mirror * Wash hand basin vanity unit * WC * Heated towel radiator * Bath with mixer tap and overhead shower * Extractor fan *
OUTSIDE * Artificial grass to front * Indian stone paving * Shrub borders * Sleepers * Tarmac driveway * Gated access to rear * Indian stone paving * Artificial grass * Summer house * Double power socket * Outdoor water *
We are informed this property is Council Tax Band D
For further information please check the Government Website
We are informed this is a leasehold property this will require legal verification.
- Length of lease 985 (years remaining)
- Annual ground rent amount £250.00pa
Whilst we believe the data within these statements to be accurate, any person(s) intending to place an offer and/or purchase the property should satisfy themselves by inspection in person or by a third party as to the validity and accuracy.
Please call 01772 977100 to arrange a viewing on this property now. Our office hours are 9am-5pm Monday to Friday and 9am-4pm Saturday.
Key Features
- Renovated To a High Standard
- Contemporary and Modern Fixtures & Fittings
- 4 Double Bedrooms
- 2 Reception Rooms
- Downstairs WC
- Family Bathroom & Ensuite to Bedroom One
- Converted Garage
- Off Road Parking
- Low Maintenance Front & Rear Gardens
- Full Property Details in our Brochure * LINK BELOW
Floor Plan
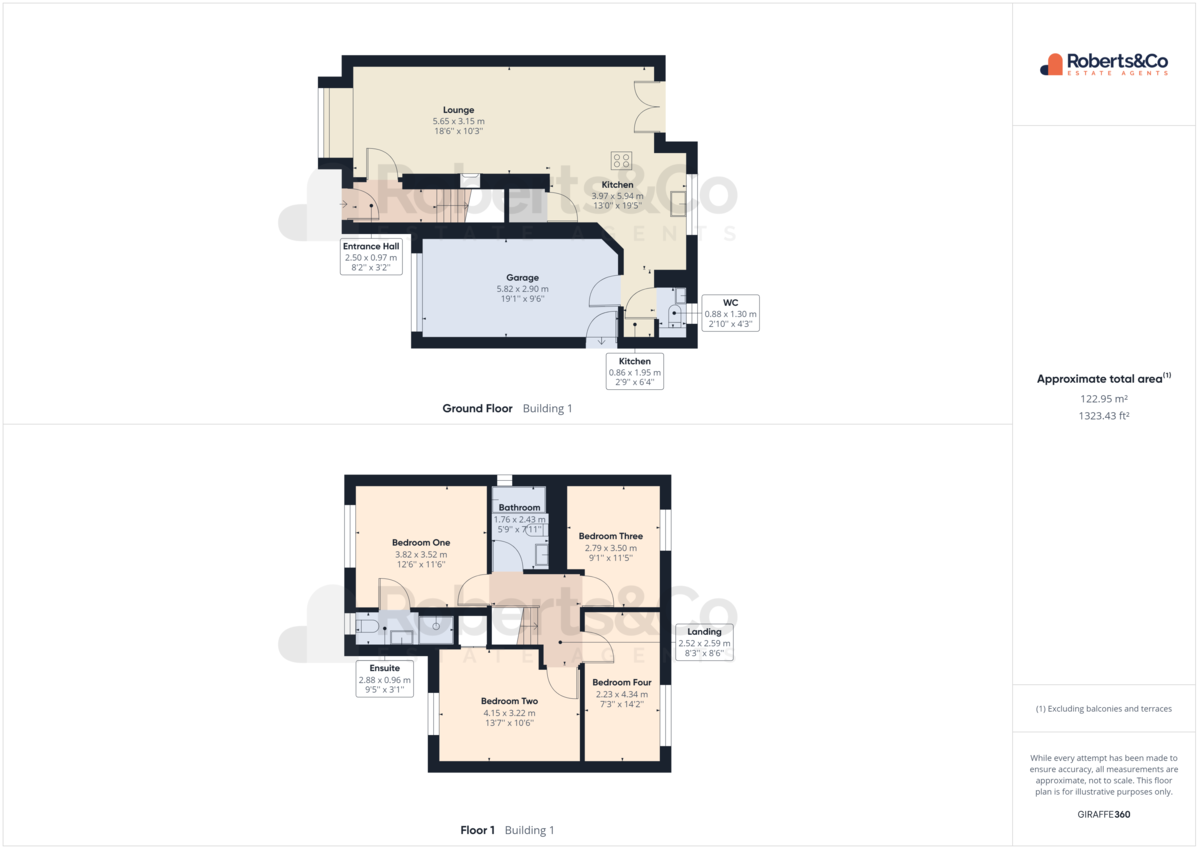
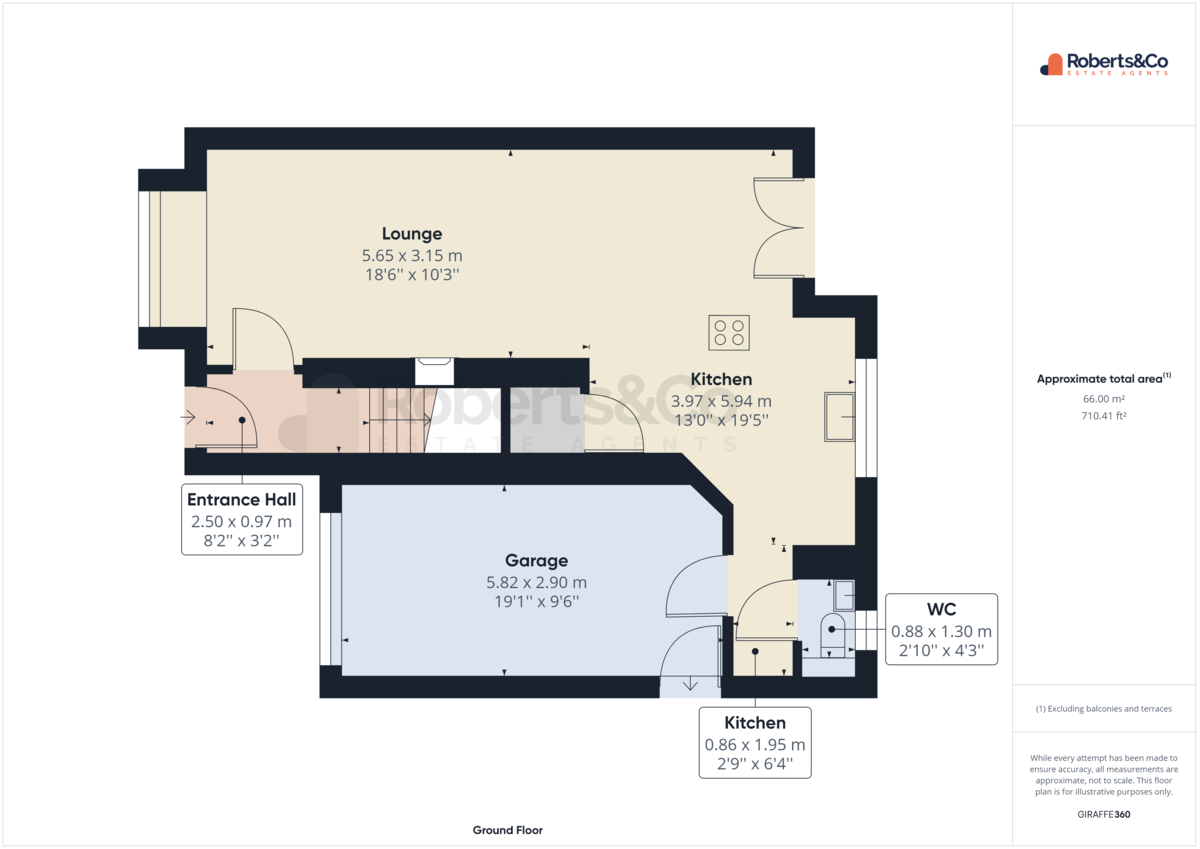
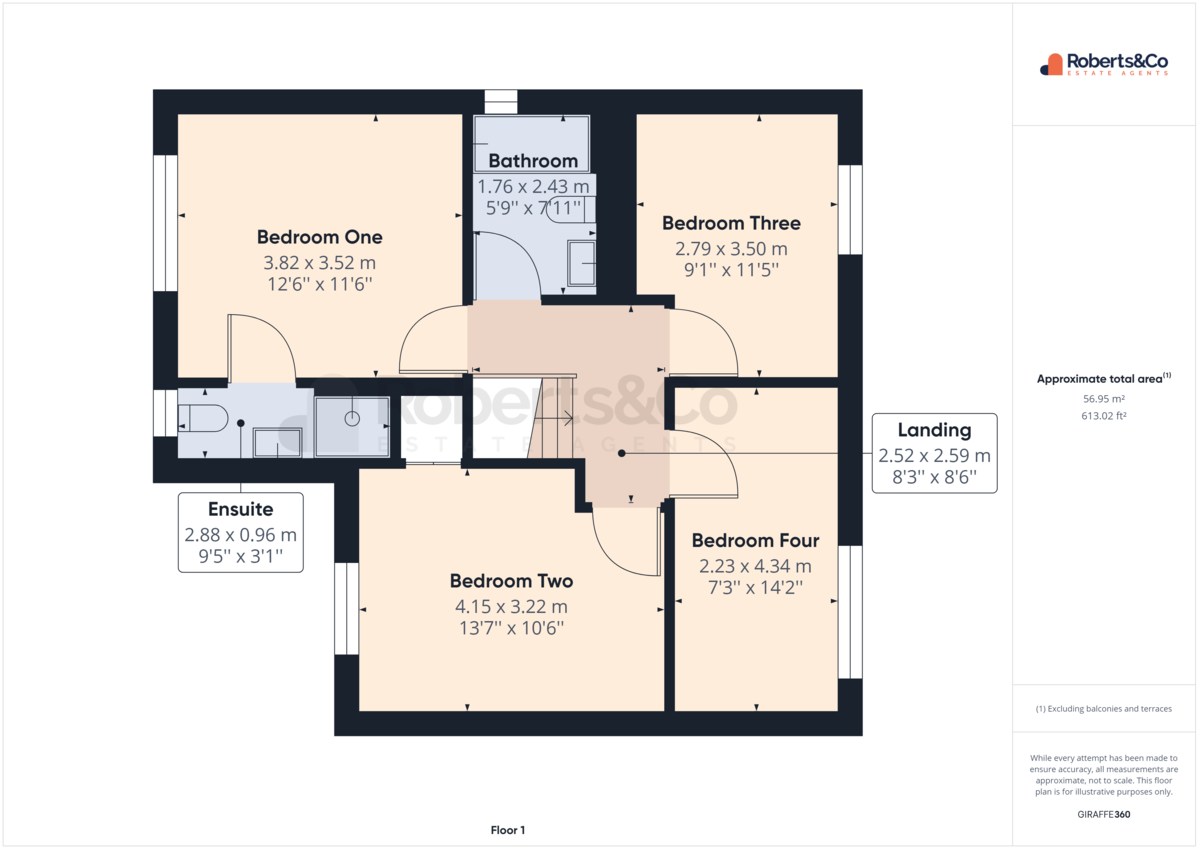
Location
EPC
