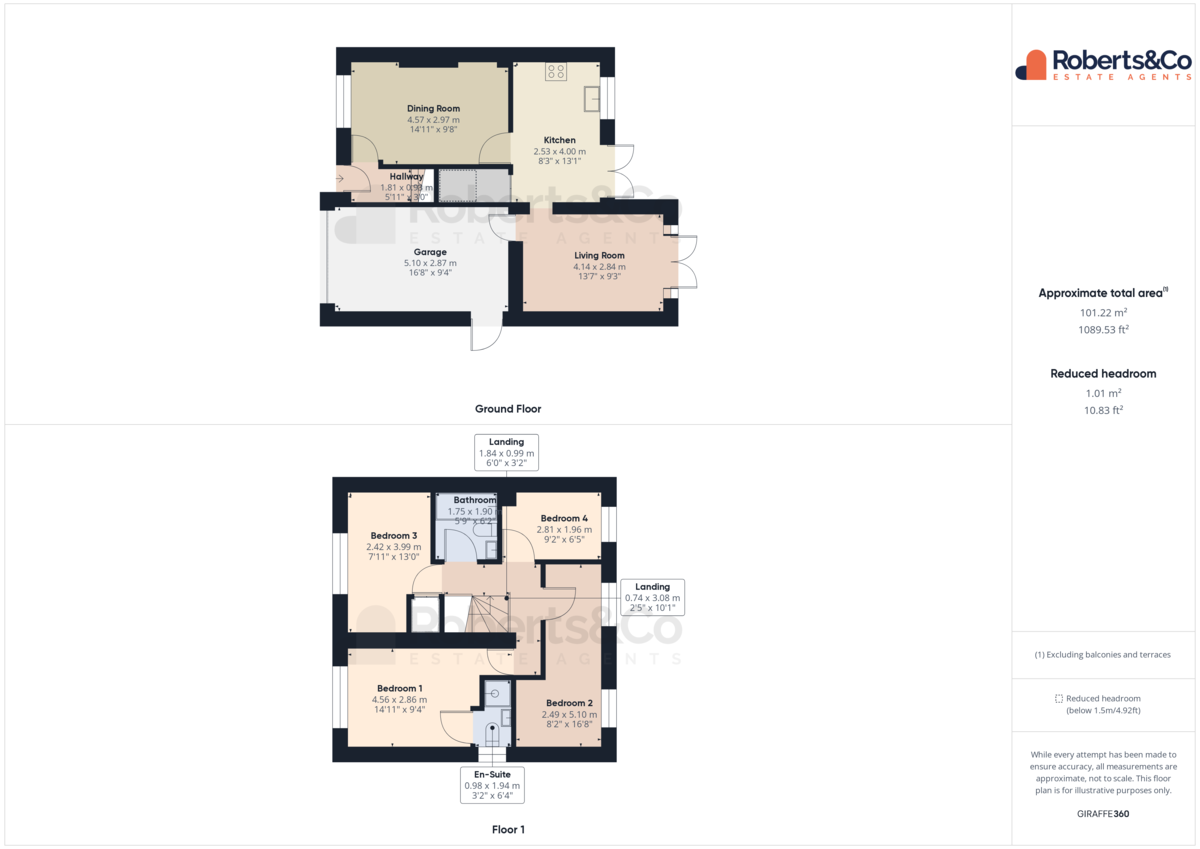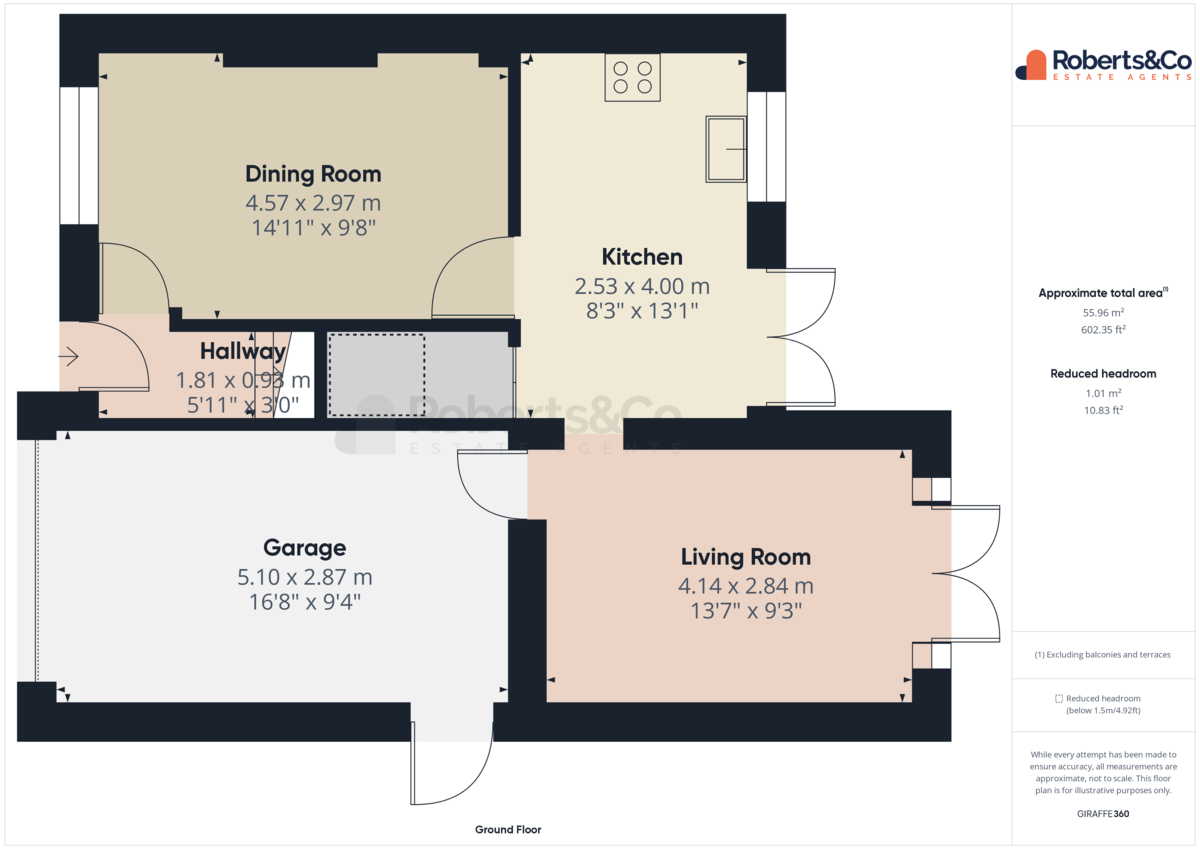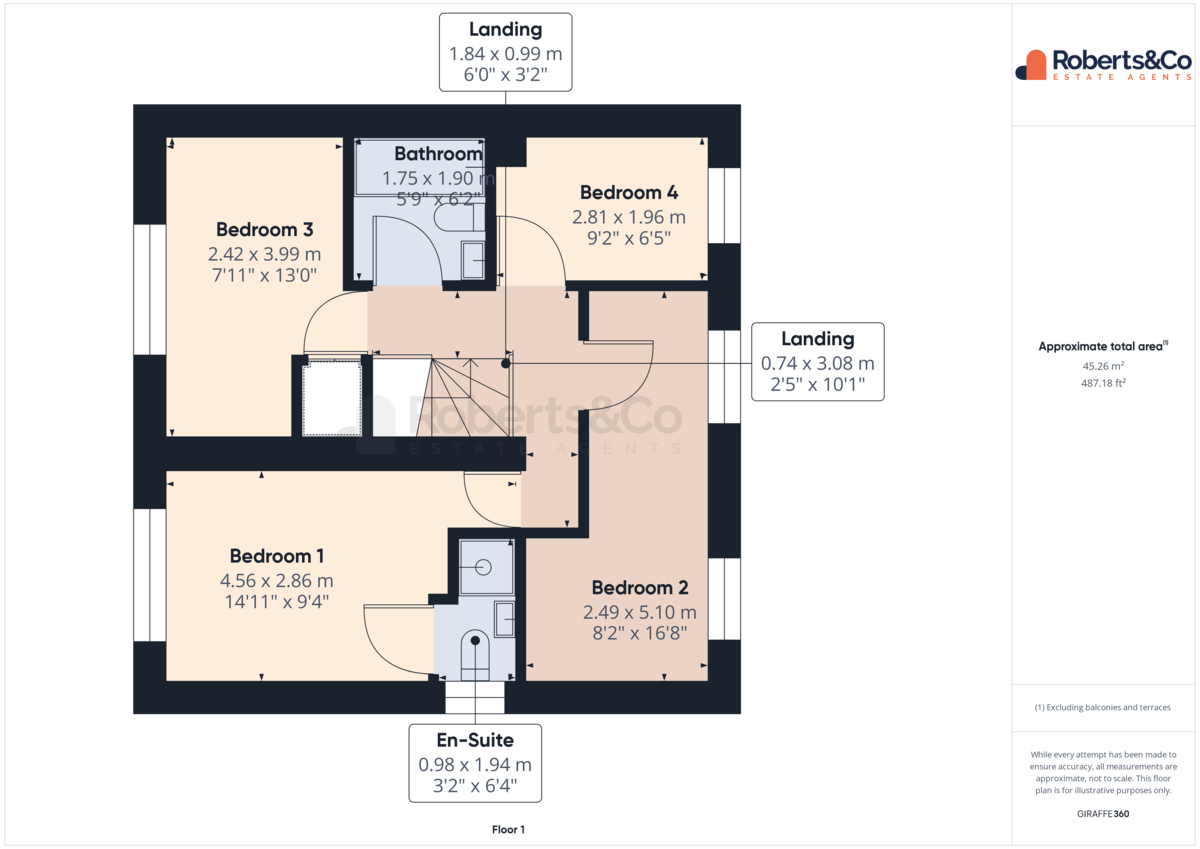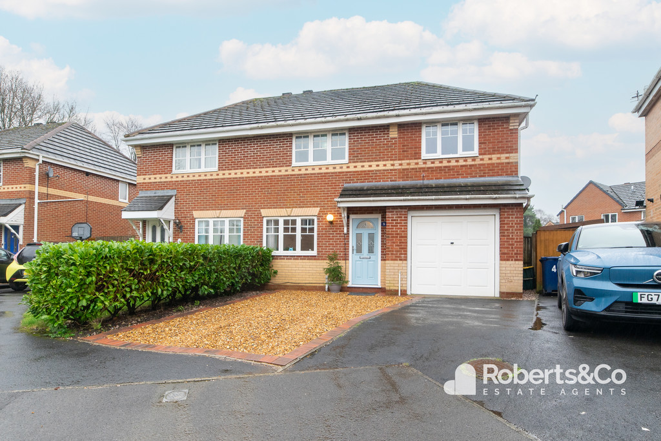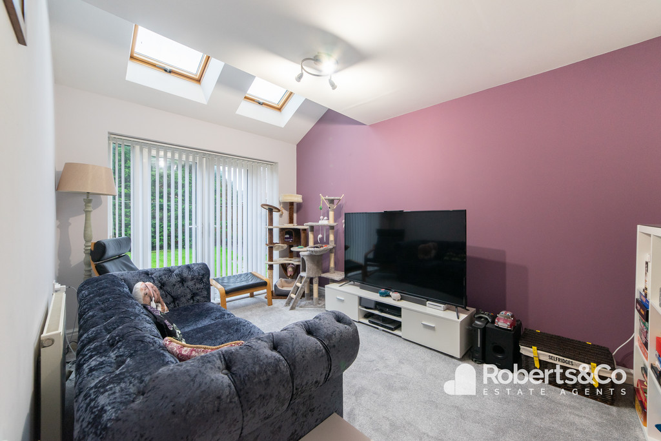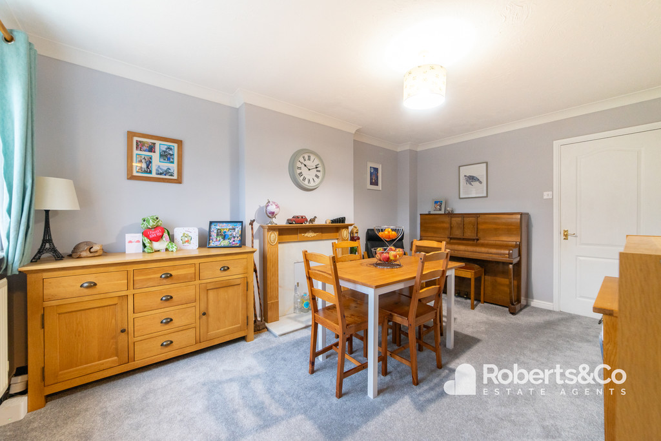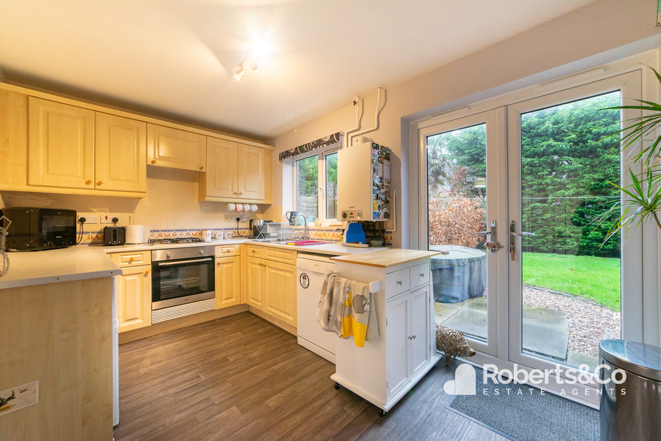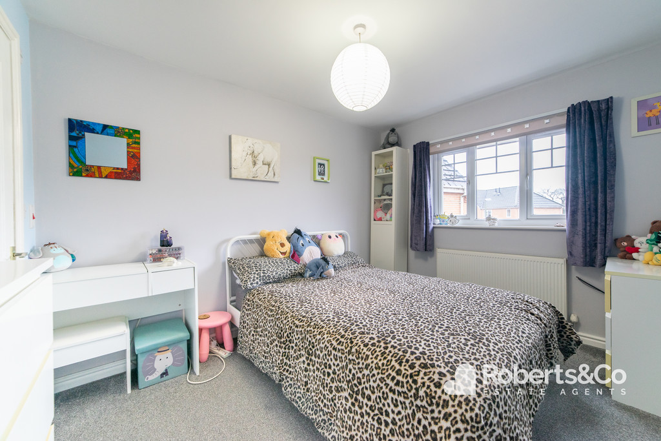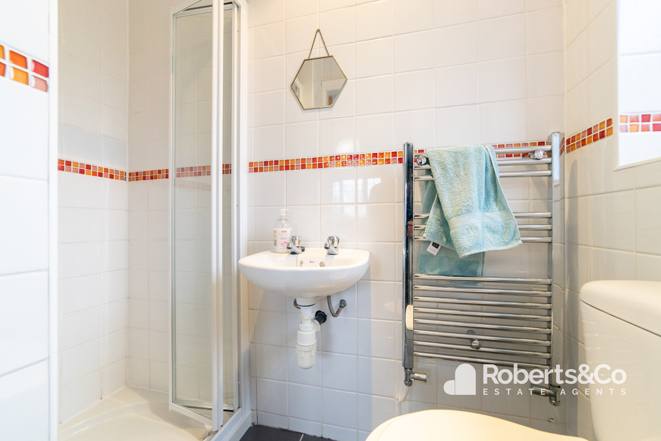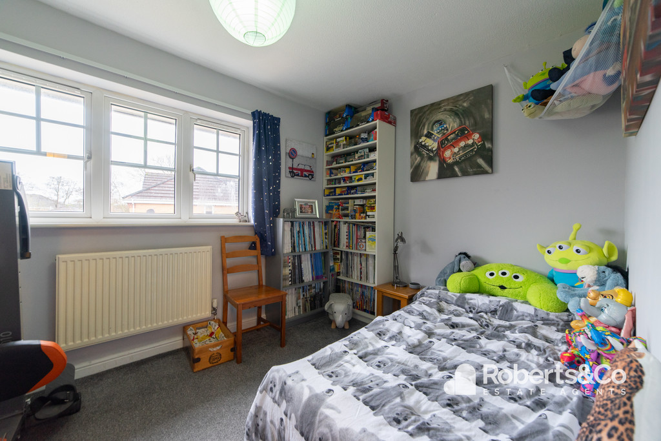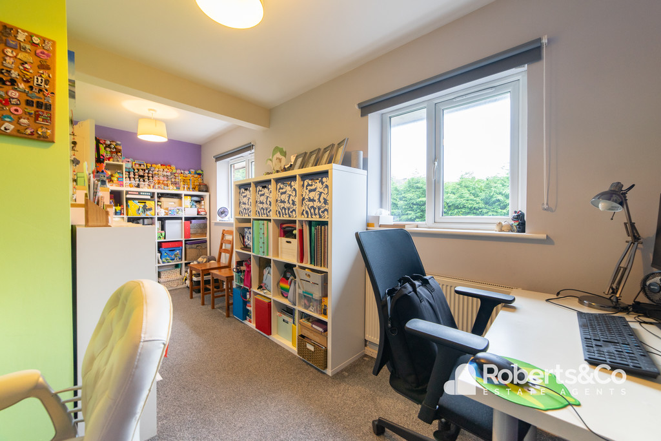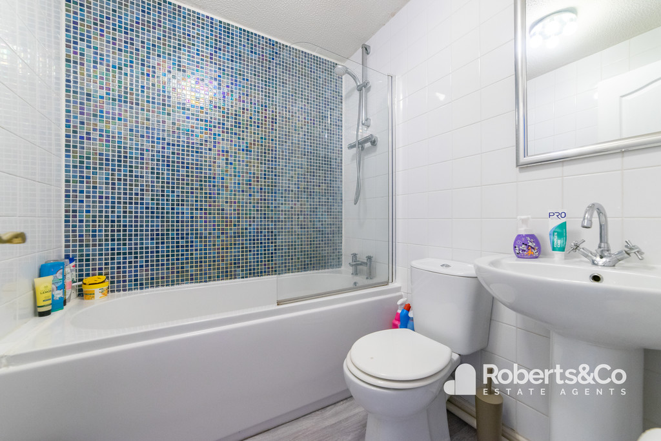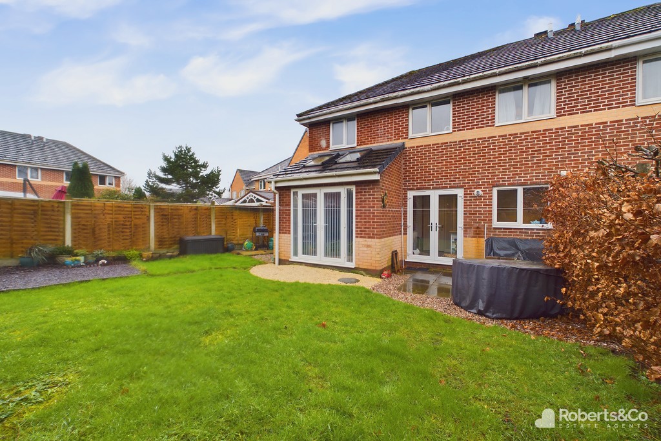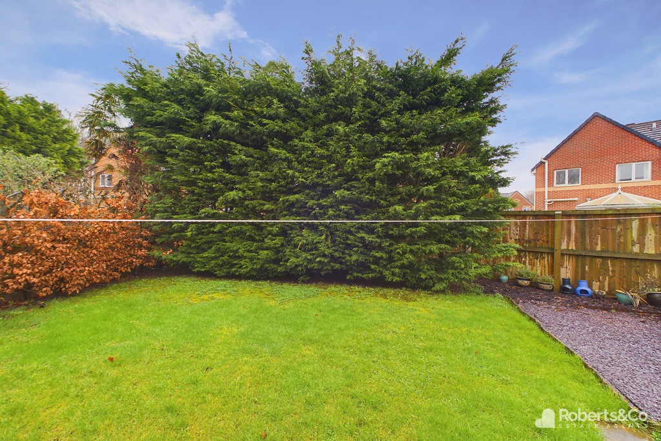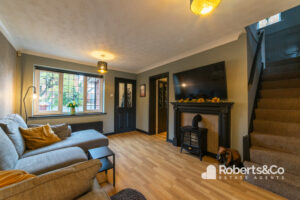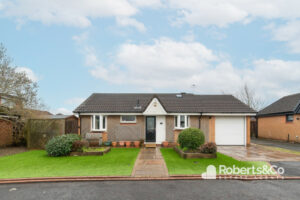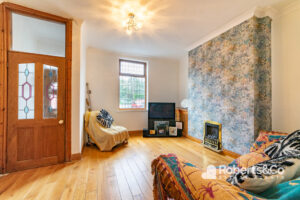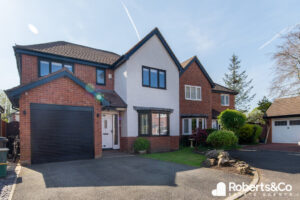Braid Close , Penwortham SOLD STC
-
 4
4
-
 £210,000
£210,000
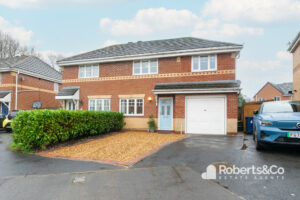
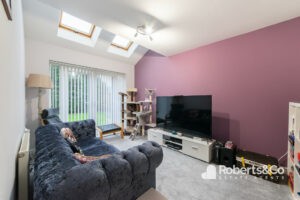
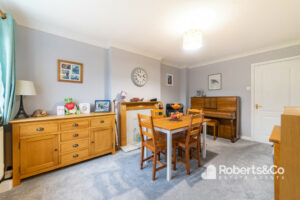
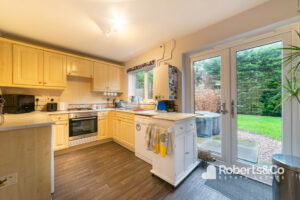
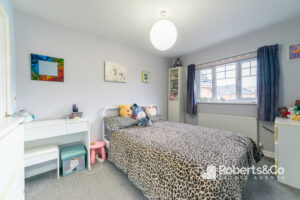
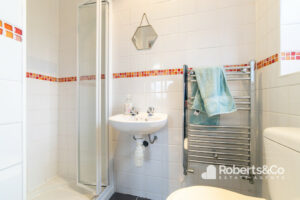
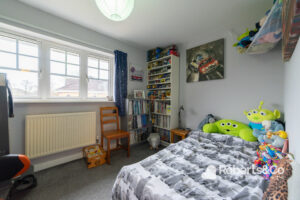
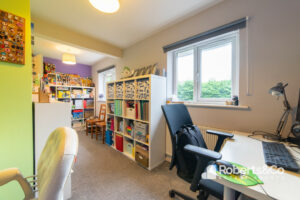
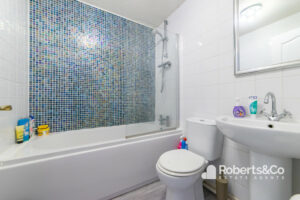
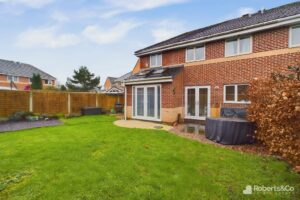
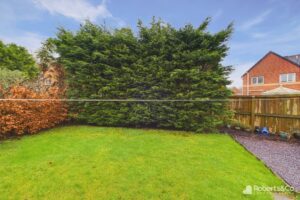
Description
This extended semi-detached house offers an abundance of space, with four bedrooms, en-suite to bedroom one, two reception rooms and garage.
The front door leads in to a compact hallway which in turn opens to a dining room, a versatile space which could be utilised for a number of different purposes. The kitchen is beyond, a light and airy space with newly fitted patio doors leading out to the garden. Just off the kitchen is a living room, another bright space with Velux windows and patio doors to the rear. From here you can access the integrated garage, providing useful storage and space for a washing machine and tumble dryer.
Upstairs are three double bedrooms, with bedroom one benefitting from an en-suite shower room. The current owners are using bedroom four as a walk-in wardrobe, but a single bed would fit comfortably. The family bathroom is well-presented, with a shower over the bath.
Outside there is a gravelled low-maintenance front garden with a tarmaced driveway. To the rear is a lovely private garden, not directly overlooked, making the most of the extra-wide plot and providing a sunny space to sit and enjoy.
LOCAL INFORMATION PENWORTHAM is a town in South Ribble, Lancashire. Situated on the South Bank of the River Ribble, where a vibrant community with an abundance of shops, cafes, diverse eateries and trendy wine bars, are conveniently on hand. Excellent catchment area for primary and secondary schools. Preston city centre is no more than a mile away, easy access to the motorway network with the Lake District, Manchester and Liverpool being only an hour's drive. Fantastic walks, parks and cycleways are also easily accessed within minutes of the area.
HALLWAY 5' 11" x 3' 0" (1.81m x 0.93m)
DINING ROOM 14' 11" x 9' 8" (4.57m x 2.97m)
KITCHEN 8' 3" x 13' 1" (2.53m x 4m)
LIVING ROOM 13' 6" x 9' 3" (4.14m x 2.84m)
GARAGE 16' 8" x 9' 4" (5.10m x 2.87m)
BEDROOM 1 14' 11" x 9' 4" (4.56m x 2.86m)
EN-SUITE 3' 2" x 6' 4" (0.98m x 1.94m)
BEDROOM 2 8' 2" x 16' 8" (2.49m x 5.10m)
BEDROOM 3 7' 11" x 13' 1" (2.42m x 3.99m)
BEDROOM 4 9' 2" x 6' 5" (2.81m x 1.96m)
BATHROOM 5' 8" x 6' 2" (1.75m x 1.9m)
OUTSIDE Lawned rear garden with patio seating area
Whilst we believe the data within these statements to be accurate, any person(s) intending to place an offer and/or purchase the property should satisfy themselves by inspection in person or by a third party as to the validity and accuracy.
If you would like more details on this property, please click the brochure link below.
You can see the title deed, aerial view, school information, transport links, broadband speeds, and lots of other information relating to this property.
We are informed this property is Council Tax Band B
For further information please check the Government Website
Please call 01772 746100 to arrange a viewing on this property now. Our office hours are 9am-5pm Monday to Friday and 9am-4pm Saturday.
Key Features
- 4 Bedroom Semi-Detached House
- En-Suite to Bedroom 1
- 2 Reception Rooms
- Driveway and Garage
- Private Rear Garden
- Cul-de-Sac Location
- Close to Local Amenities
- Ideal Family Home
- Full Property Details in our Brochure * LINK BELOW
Floor Plan
