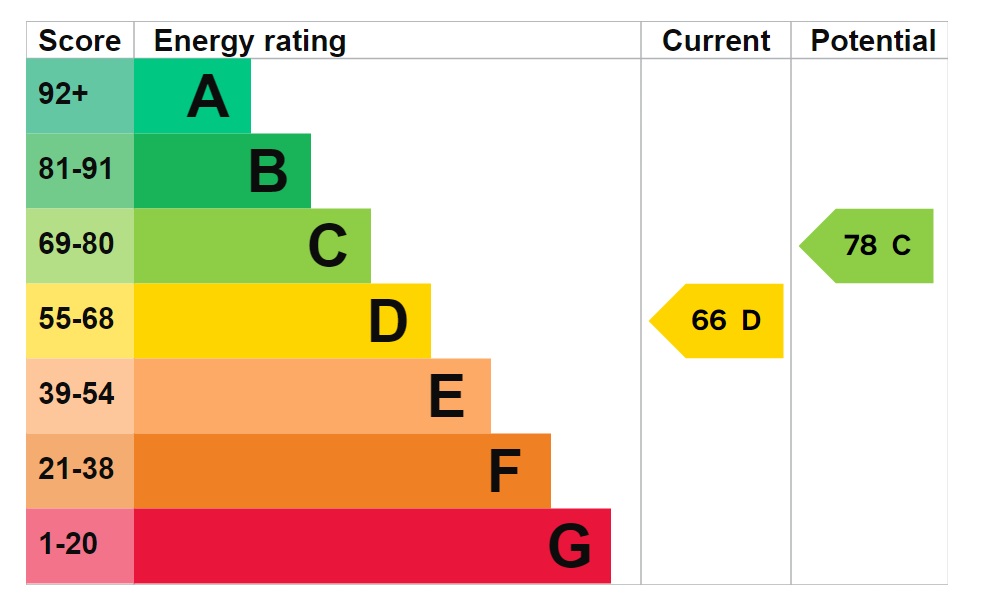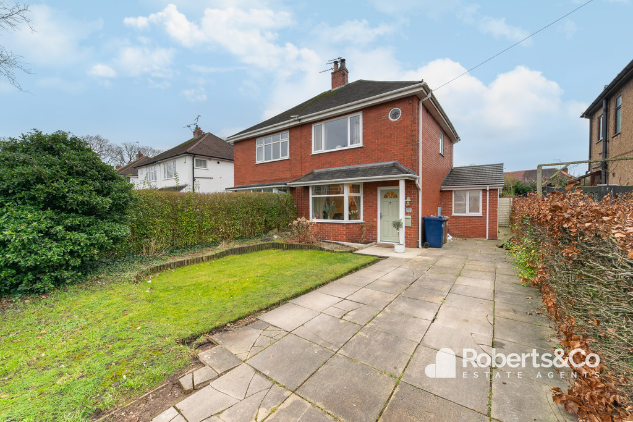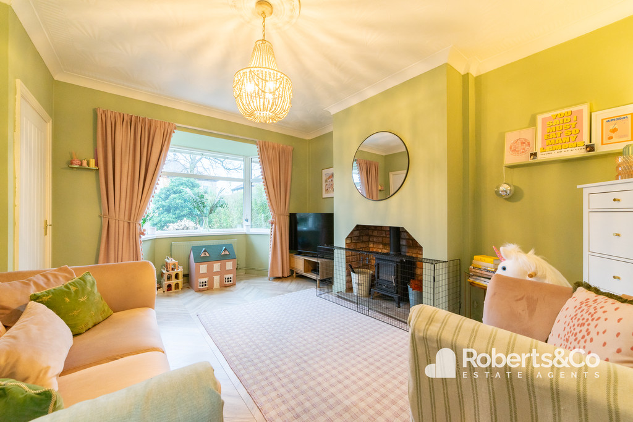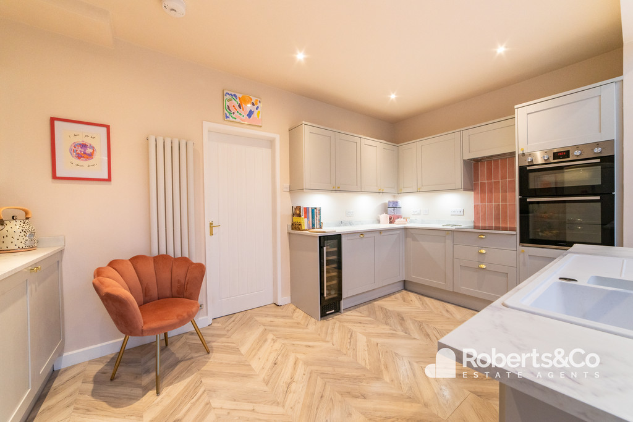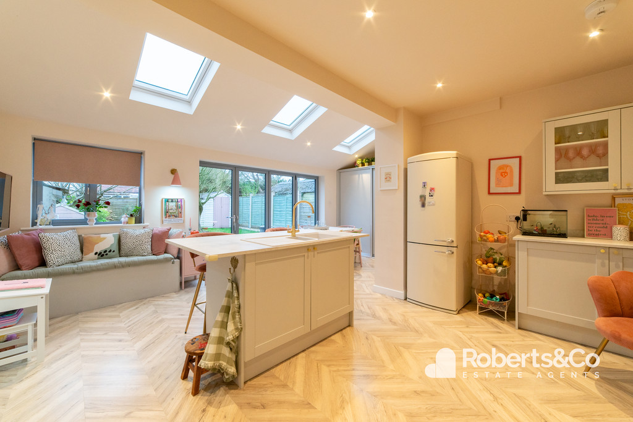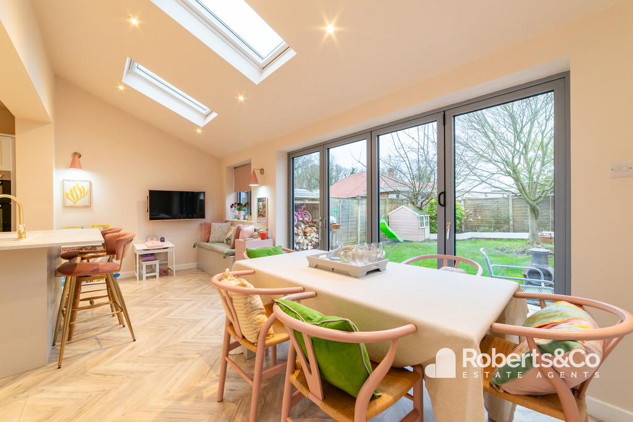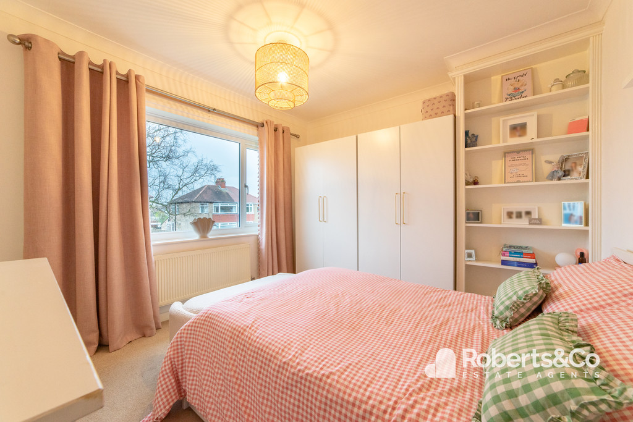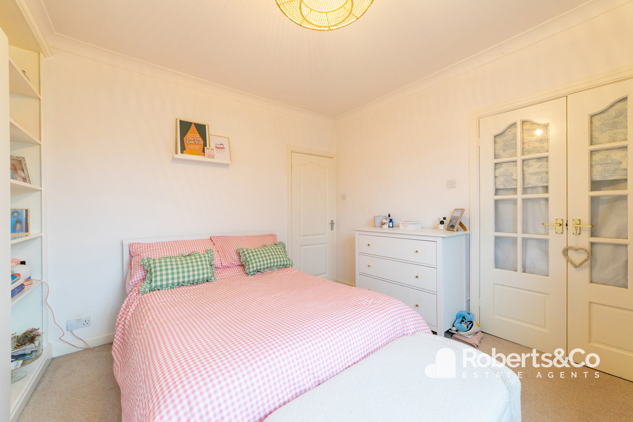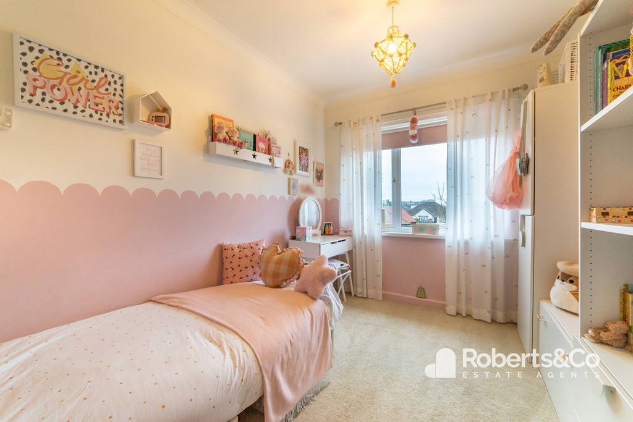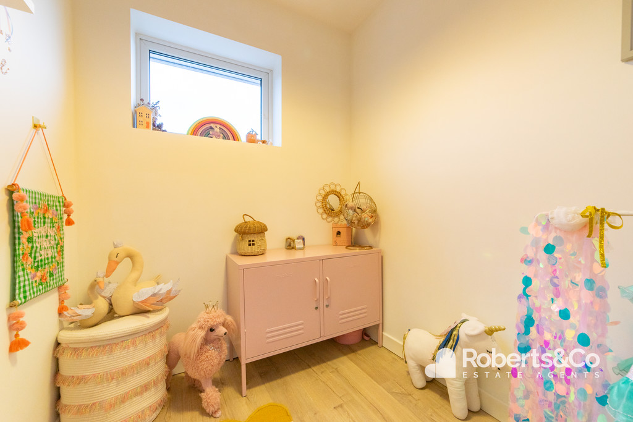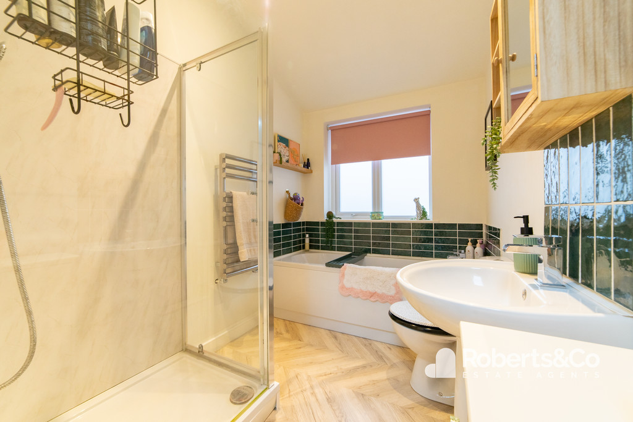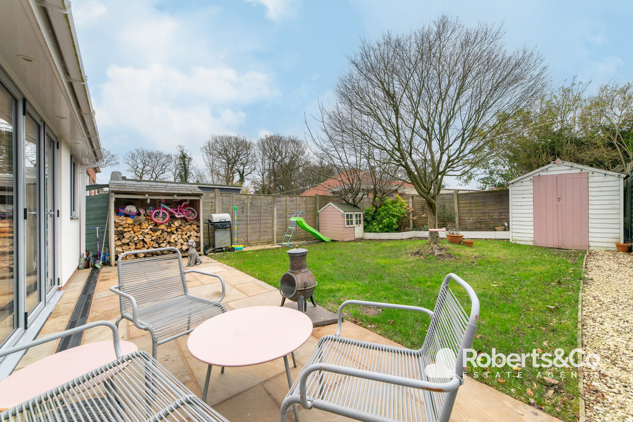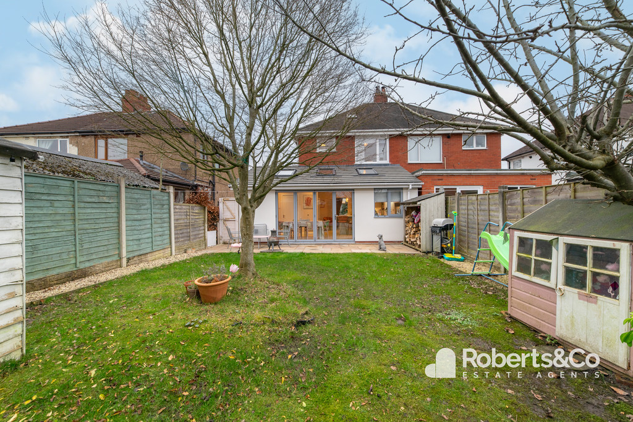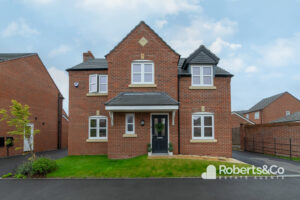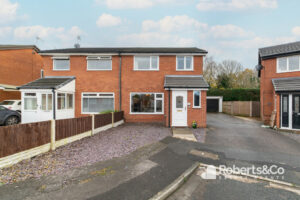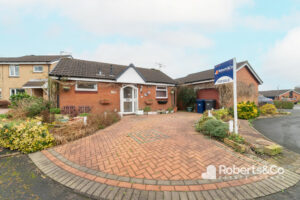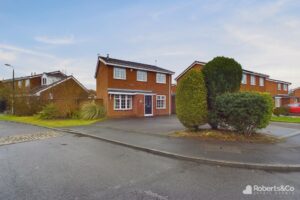Central Drive, Penwortham SOLD STC
-
 3
3
-
 £255,000
£255,000
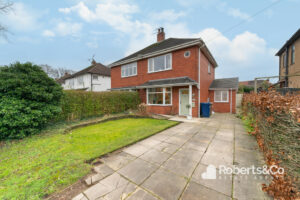
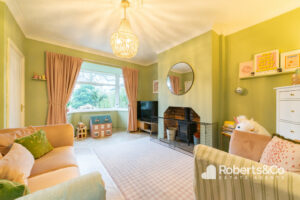
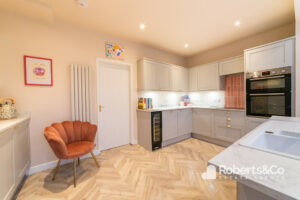
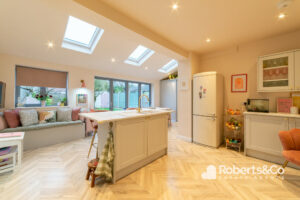
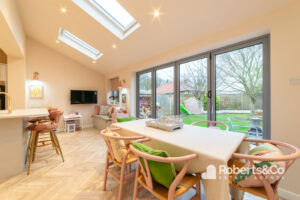
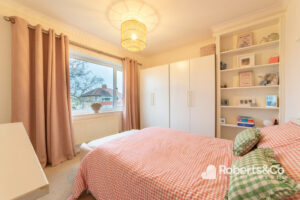
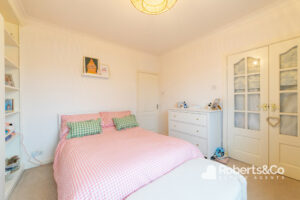
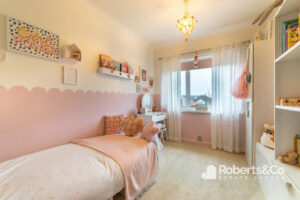
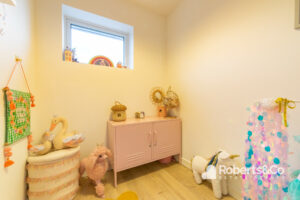
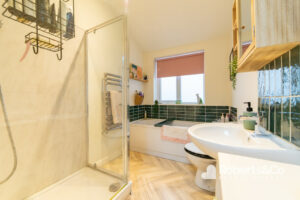
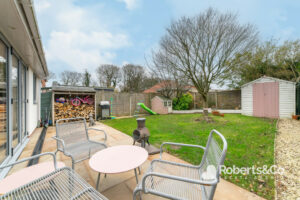
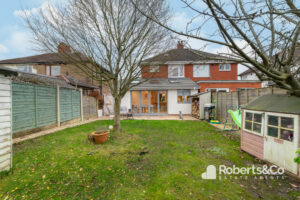
Description
This breath taking 1930's semi detached home, just a stone's throw from Penwortham's centre with fabulous extending dining kitchen, and contemporary comforts across its three bedrooms and living rooms.
Step inside, where the living room awaits awash in inviting laminate flooring, daylight pouring in from the bay window and a wood burning stove radiating warmth.
The open-concept dining kitchen, tailored for family gatherings, is a paradise for those who love to entertain. Fashionable light grey shaker cabinetry, accented with brass handles, embraces the space and establishes a chic interplay with the light grey countertops, perfectly catering to the preferences of the resident chef. This visually appealing setting includes a central island featuring a sink and breakfast bar area.
Cleverly hidden within a cupboard is the utility area, with space for a washing machine. The seamless integration of indoor and outdoor spaces is facilitated by patio doors, making summertime gatherings a breeze. These doors effortlessly link the indoor space to the block-paved patio outdoors, providing an ideal backdrop for creating enjoyable and memorable moments.
A generous family bathroom sits towards the rear of the home with a WC, wash hand basin, shower and large bath tub, the perfect spot for a long soak.
Make your way upstairs, riches of space unfold above in the home's three second-floor bedrooms. To the front, the main bedroom with built-in storage. The second bedroom, overlooks the back garden and the third bedroom delights as a nursery or home office.
Step outside the front door to find room for two cars on the paved driveway and front garden. And out back, the garden promises both playful fun for kids as well as peaceful relaxation
LOCAL INFORMATION PENWORTHAM is a town in South Ribble, Lancashire. Situated on the South Bank of the River Ribble, where a vibrant community with an abundance of shops, cafes, diverse eateries and trendy wine bars, are conveniently on hand. Excellent catchment area for primary and secondary schools. Preston city centre is no more than a mile away, easy access to the motorway network with the Lake District, Manchester and Liverpool being only an hour's drive. Fantastic walks, parks and cycleways are also easily accessed within minutes of the area.
HALLWAY
LIVING ROOM 16' 3" x 10' 5" (4.95m x 3.18m)
OPEN PLAN FAMILY DINING KITCHEN
KITCHEN 7' 11" x 15' (2.41m x 4.57m)
FAMILY DINING ROOM 8' x 21' 5" (2.44m x 6.53m)
BATHROOM 8' 5" x 6' 0" (2.57m x 1.83m)
LANDING
BEDROOM ONE 10' 7" x 11' 10" (3.23m x 3.61m)
BEDROOM TWO 11' 5" x 8' 9" (3.48m x 2.67m)
BEDROOM THREE 6' 9" x 5' 9" (2.06m x 1.75m)
OUTSIDE
We are informed this property is Council Tax Band B
For further information please check the Government Website
Whilst we believe the data within these statements to be accurate, any person(s) intending to place an offer and/or purchase the property should satisfy themselves by inspection in person or by a third party as to the validity and accuracy.
Please call 01772 746100 to arrange a viewing on this property now. Our office hours are 9am-5pm Monday to Friday and 9am-4pm Saturday.
Key Features
- Immaculately Presented 3 Bed Home
- Sought After Location in Higher Penwortham
- Fabulous Extended Dining Kitchen
- 4 Piece Bathroom
- Living Room
- South West Rear Garden
- Driveway
- Full Property Details in our Brochure * LINK BELOW
Floor Plan
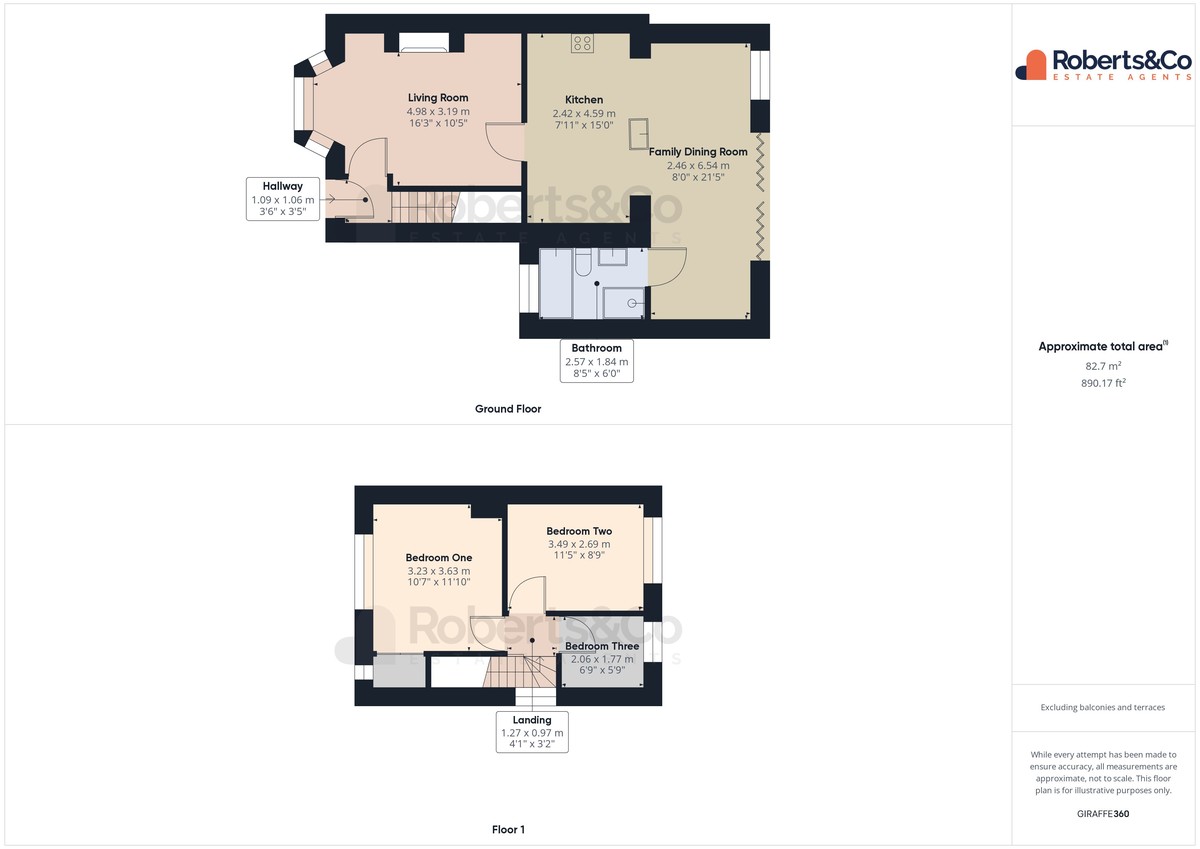
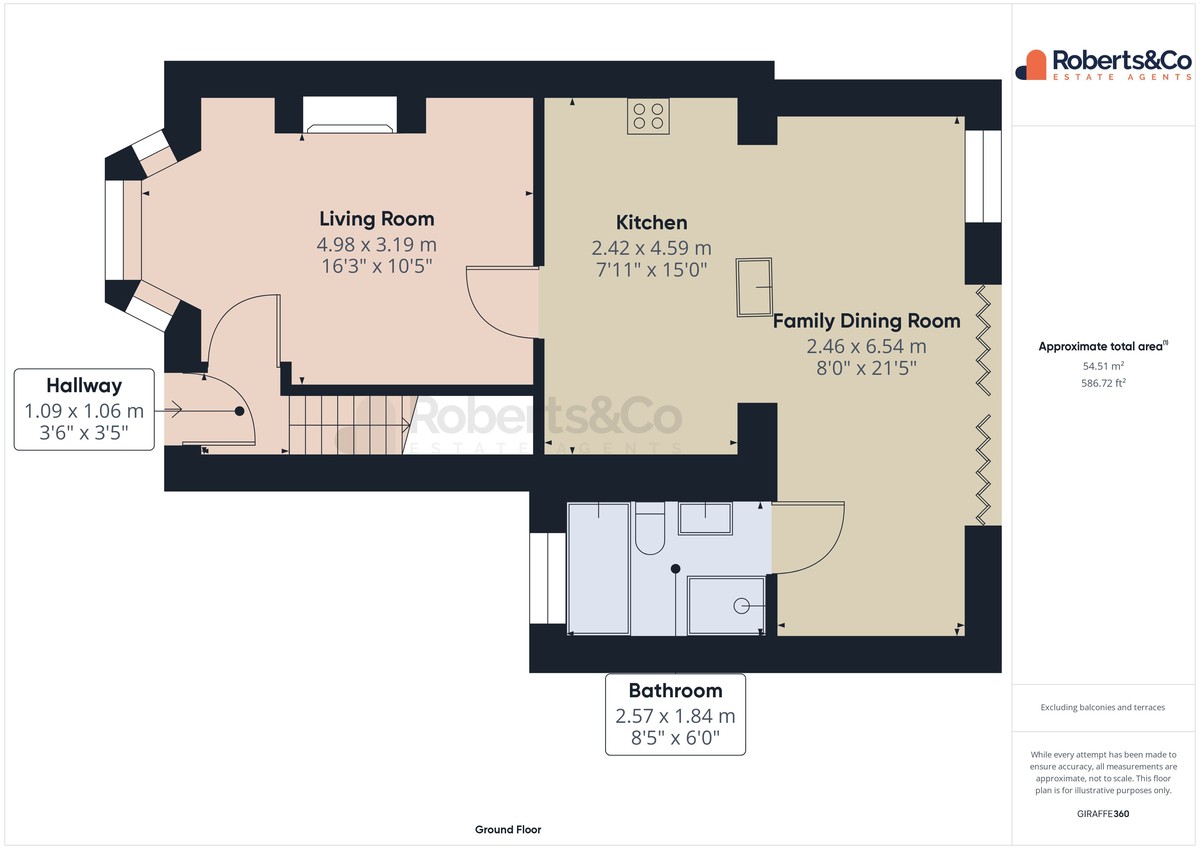
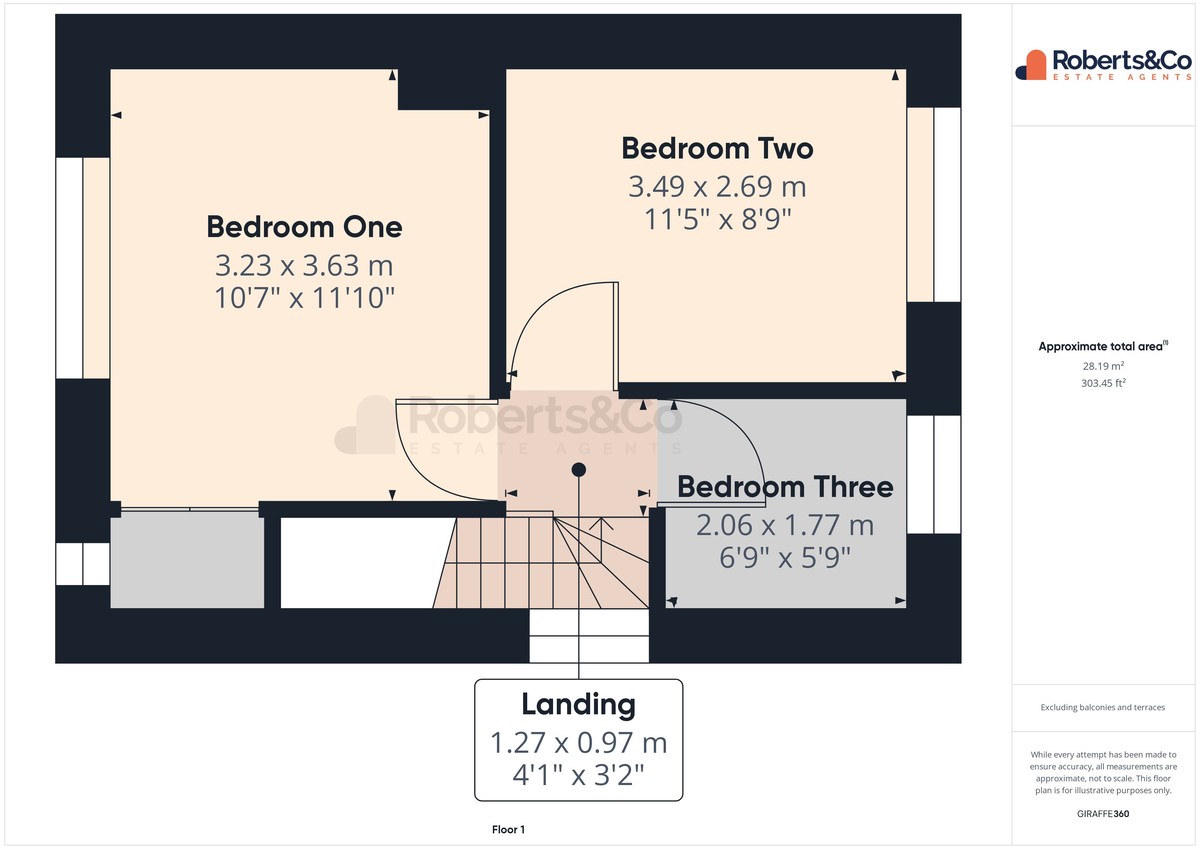
Location
EPC
