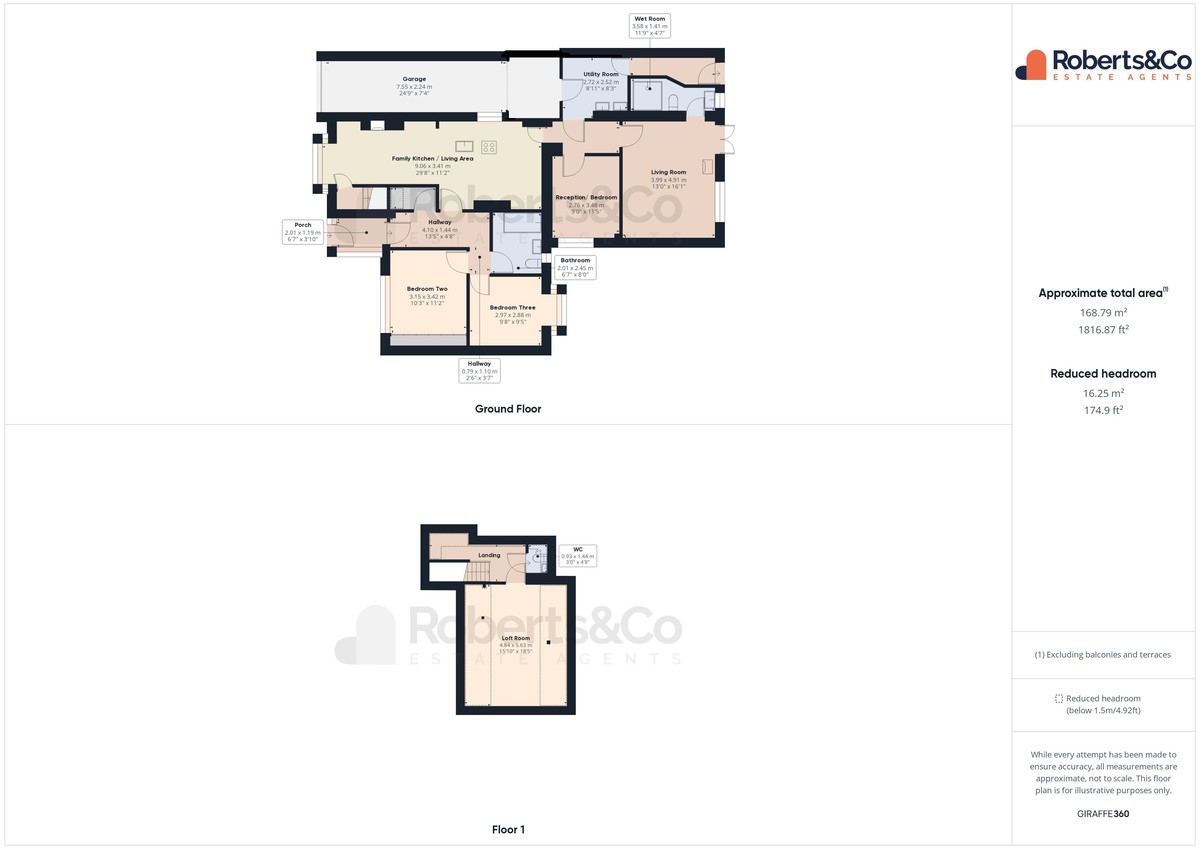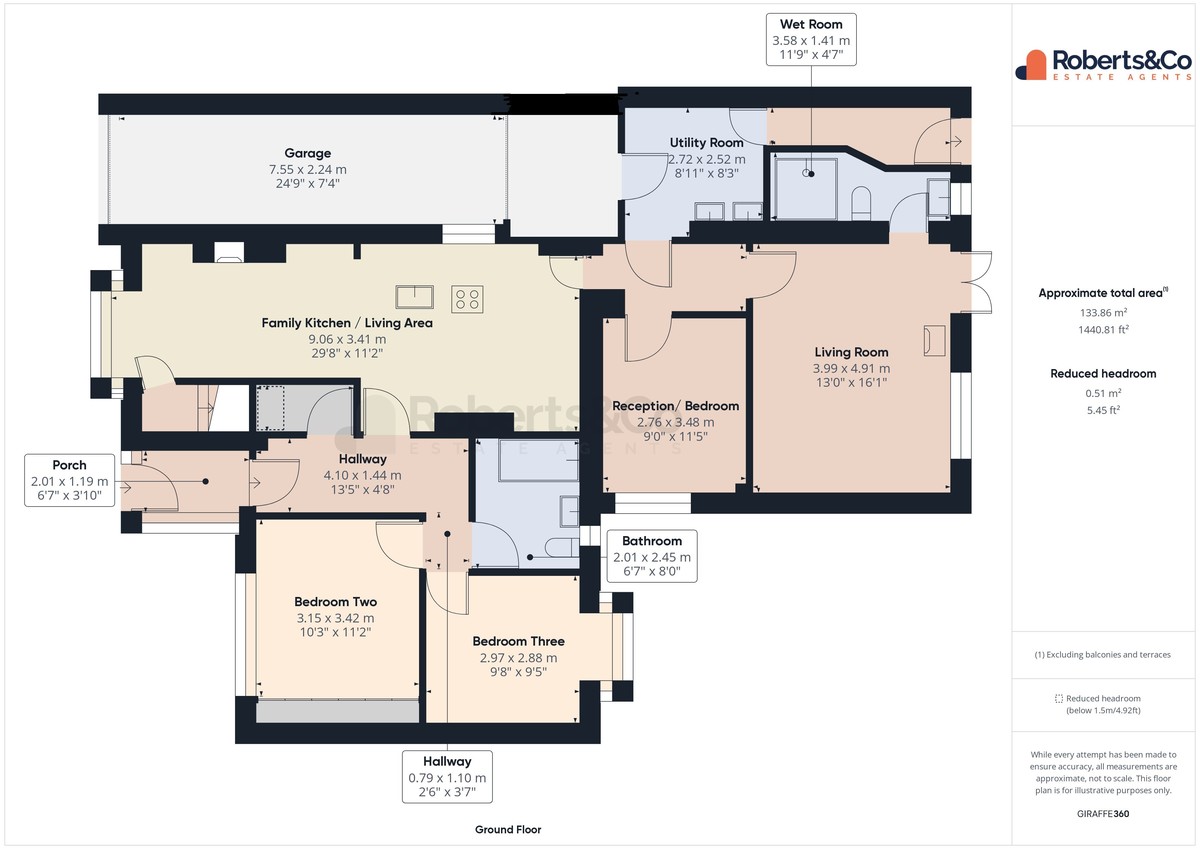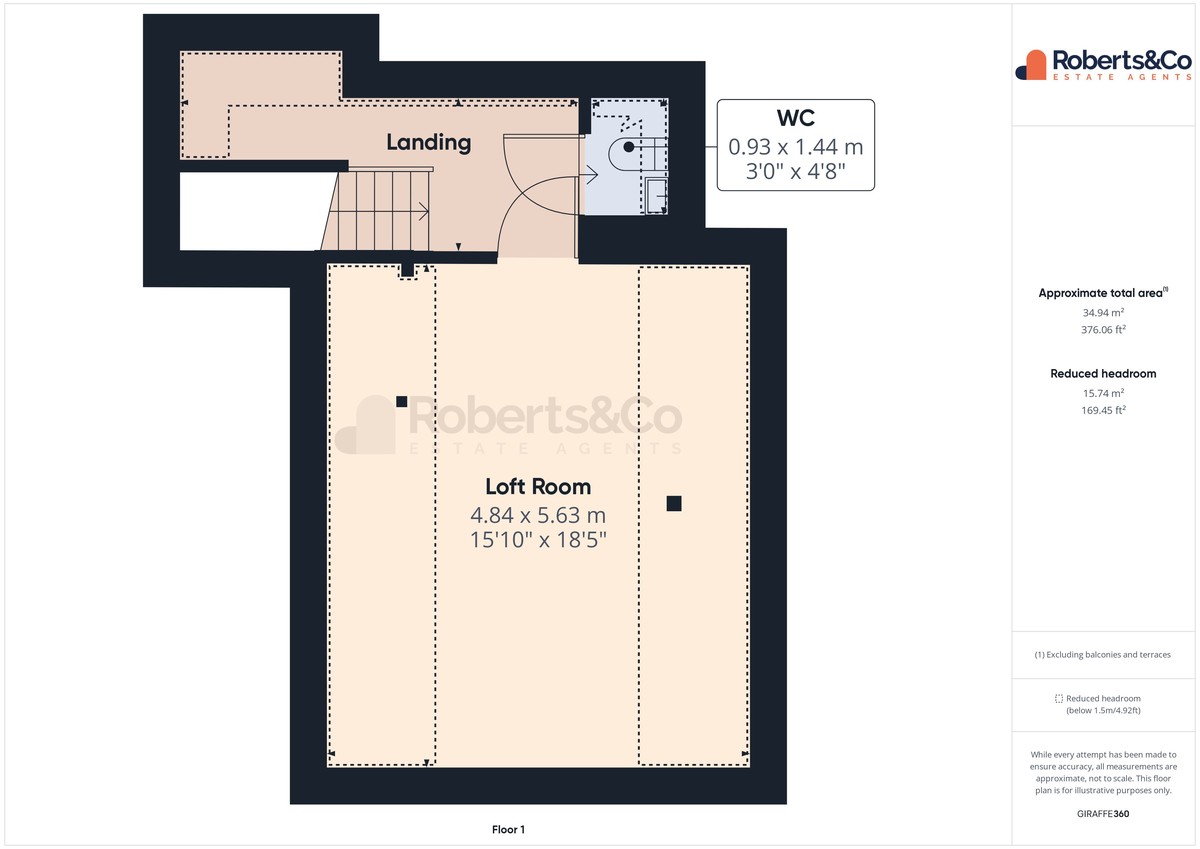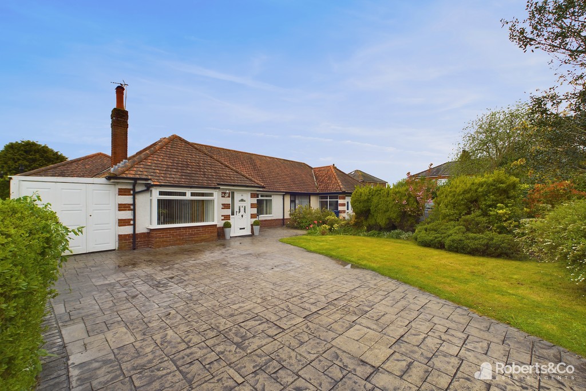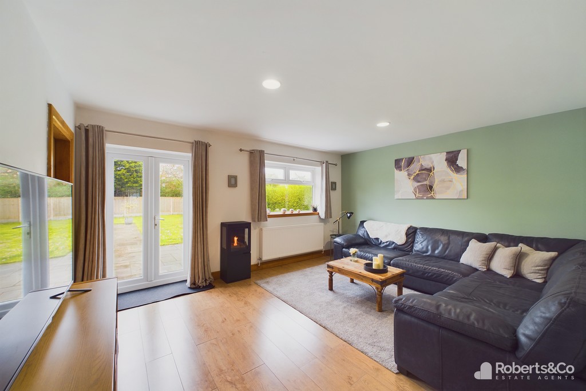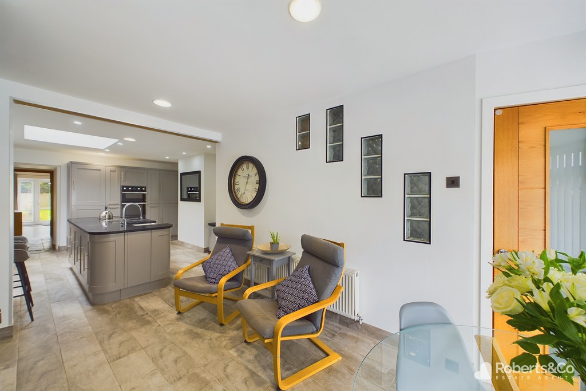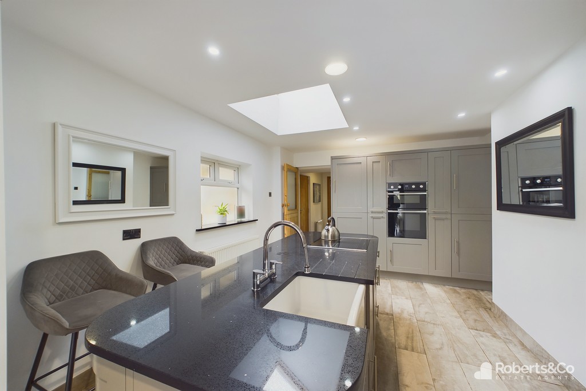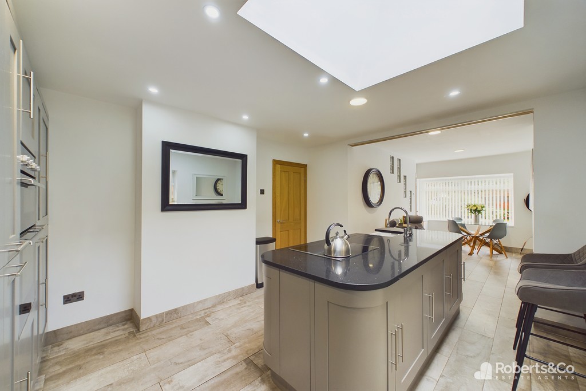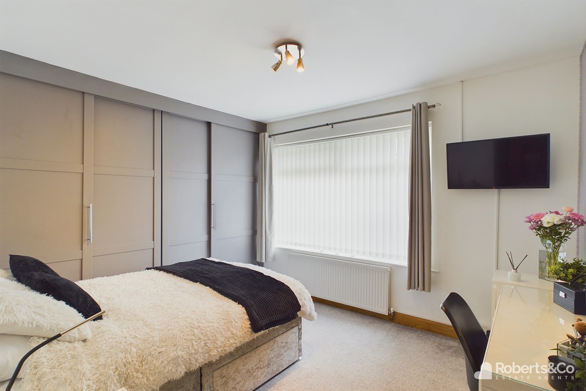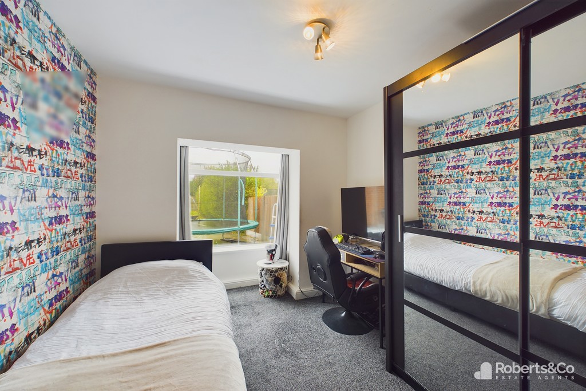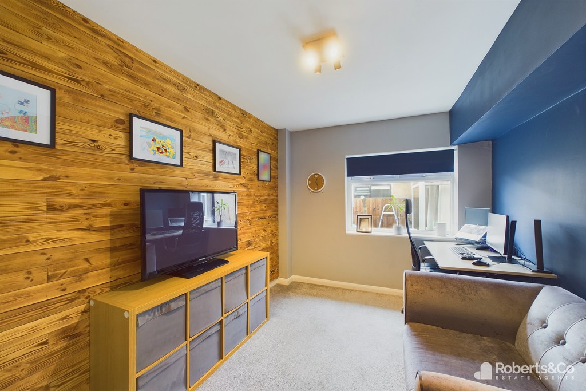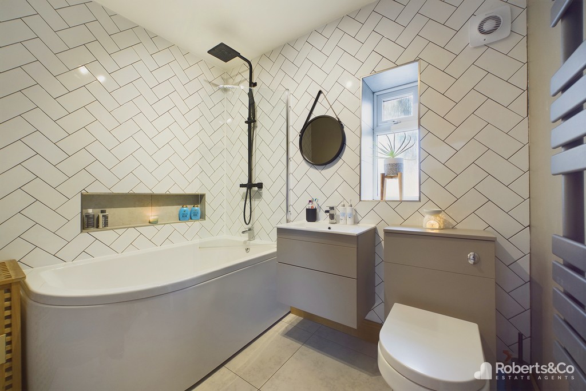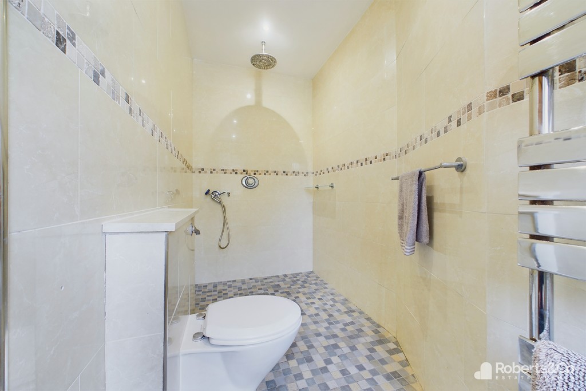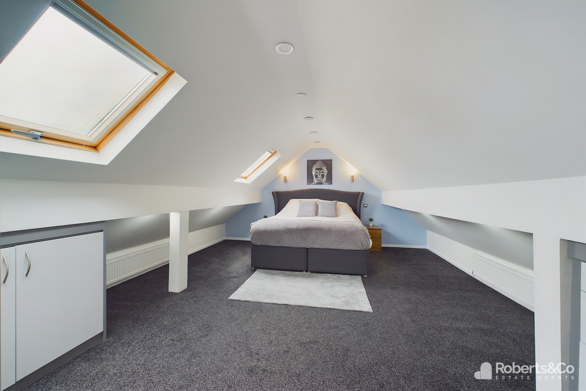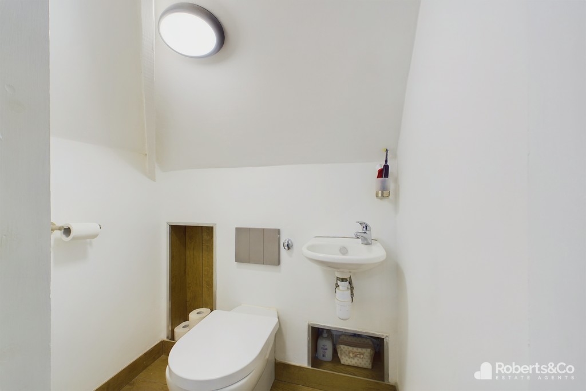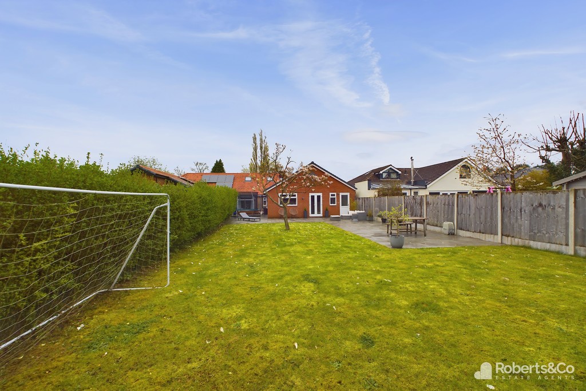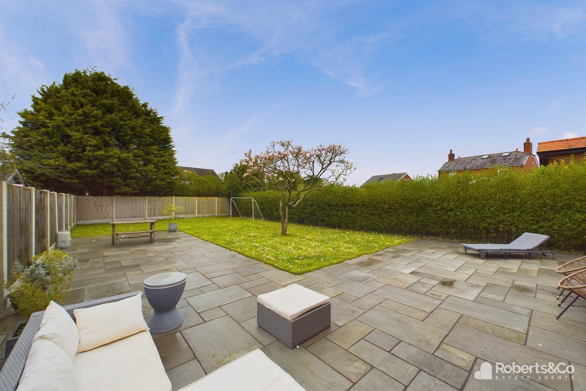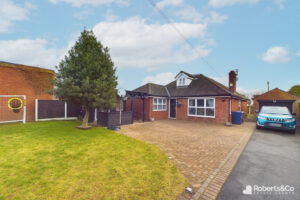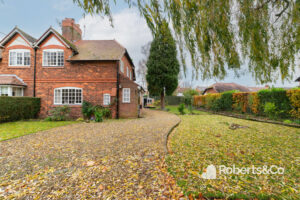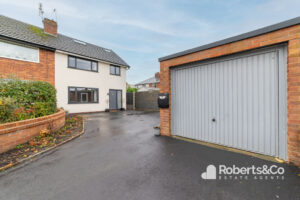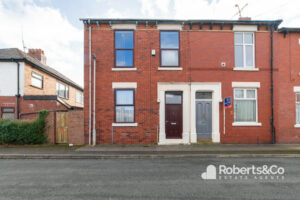Green Drive, Lostock Hall
-
 3
3
-
 £339,950
£339,950
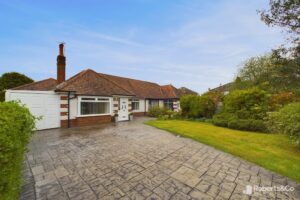
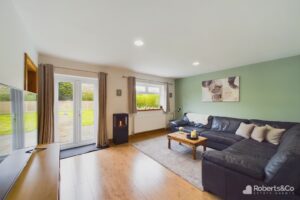
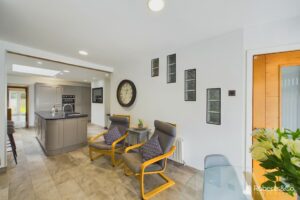
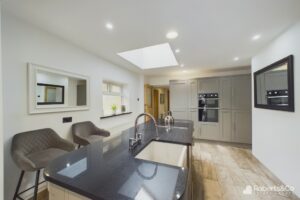
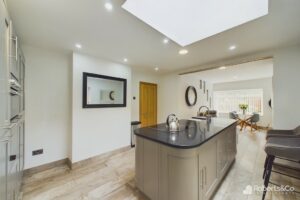
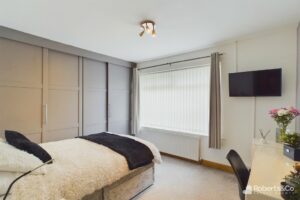
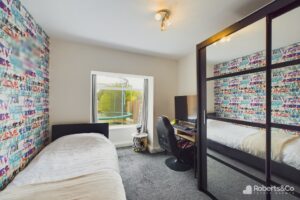
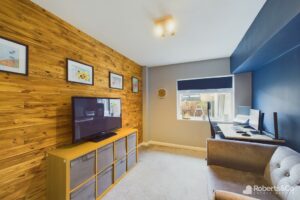
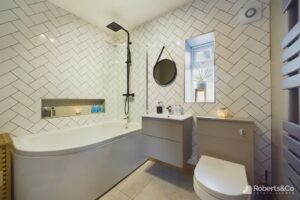
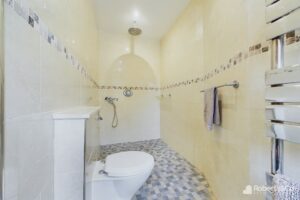
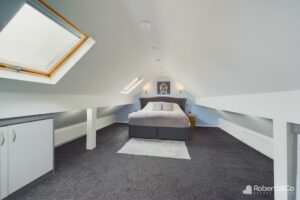
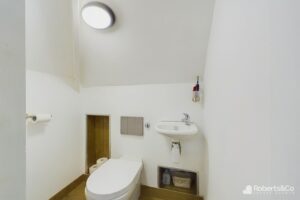
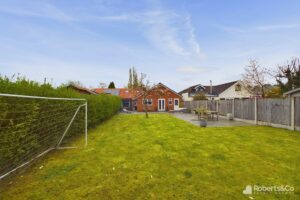
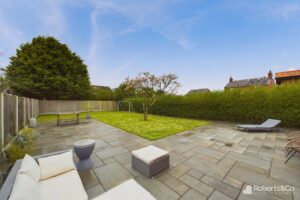
Description
From the moment you step through the door, you're greeted by an atmosphere of warmth and space, thanks to its modern, spacious, and airy design. With an emphasis on functionality, the home boasts a practical layout that seamlessly integrates various living areas, making it ideal for both everyday living and entertaining guests.
One of the standout features of this home is its exceptional social family space, where gatherings are effortlessly accommodated. Whether it's cosying up in the living room during chilly evenings or throwing open the French doors in warmer weather to extend the living space outdoors, this home provides the perfect backdrop for creating lasting memories with family and friends.
The kitchen serves as the heart of the home, where culinary delights are crafted amidst sleek shaker style cabinetry and granite worktops. Equipped with top-of-the-line appliances, including a built-in fridge, dishwasher, hob and double electric ovens, it's a space where both form and function converge seamlessly.
An efficient and practical utility room, equipped with essential amenities and storage solutions. It features plumbing for a washing machine, a double sink, and ample space for a dryer and freezer. Its layout is crafted to streamline household tasks and enhance organization.
Moving through the home, you'll find three double bedrooms, one is currently used as a reception room, each thoughtfully designed to offer comfort and tranquillity.
On this floor, you'll also find a wet room and a family bathroom.
The upstairs boasts a fantastic loft space, currently utilized as a bedroom, complete with its own separate WC.
Outside, the property continues to impress with its front garden and off-road parking for two cars in the front garden, while the rear garden provides a tranquil retreat with its large patio area, and lush lawn, perfect for al fresco dining or simply unwinding after a long day.
Situated in a friendly and quiet neighbourhood, this home offers the best of both worlds-a peaceful retreat within easy reach of local amenities and excellent transport links. With good schools nearby, this property truly embodies the essence of modern family living in a convenient and sought-after location.
LOCAL INFORMATION LOSTOCK HALL is a suburban village within the South Ribble borough of Lancashire. It is located on the south side of the Ribble River, some 3 miles south of Preston and 2.5 miles north of Leyland. Within easy reach of local amenities, supermarkets, schools and all major motorway links.
PORCH
HALLWAY
LIVING ROOM 13' 0" x 16' 1" (3.96m x 4.9m)
RECEPTION ROOM 9' 0" x 11' 5" (2.74m x 3.48m)
FAMILY DINING KITCHEN 29' 8" x 11' 2" (9.04m x 3.4m)
UTILITY ROOM 8' 11" x 8' 3" (2.72m x 2.51m)
WET ROOM 11' 9" x 4' 7" (3.58m x 1.4m)
BEDROOM TWO 10' 3" x 11' 2" (3.12m x 3.4m)
BEDROOM THREE 9' 8" x 9' 5" (2.95m x 2.87m)
BATHROOM 6' 7" x 8' 0" (2.01m x 2.44m)
LANDING
BEDROOM 15' 10" x 18' 5" (4.83m x 5.61m)
WC
EXTERNAL
GARAGE AND CAR PORT 24' 9" x 7' 4" (7.54m x 2.24m)
We are informed this property is Council Tax Band D
For further information please check the Government Website
Whilst we believe the data within these statements to be accurate, any person(s) intending to place an offer and/or purchase the property should satisfy themselves by inspection in person or by a third party as to the validity and accuracy.
Please call 01772 746100 to arrange a viewing on this property now. Our office hours are 9am-5pm Monday to Friday and 9am-4pm Saturday.
Key Features
- Well Presented Semi Detached Bungalow
- 3/4 Generous Size Bedrooms
- 2 Reception Rooms
- Open Plan Family Dining Kitchen
- Utility Room
- Wet Room
- Three Piece Family Bathroom
- Loft Room with Separate WC
- Driveway and Garage
- Full Property Details in our Brochure * LINK BELOW
Floor Plan
