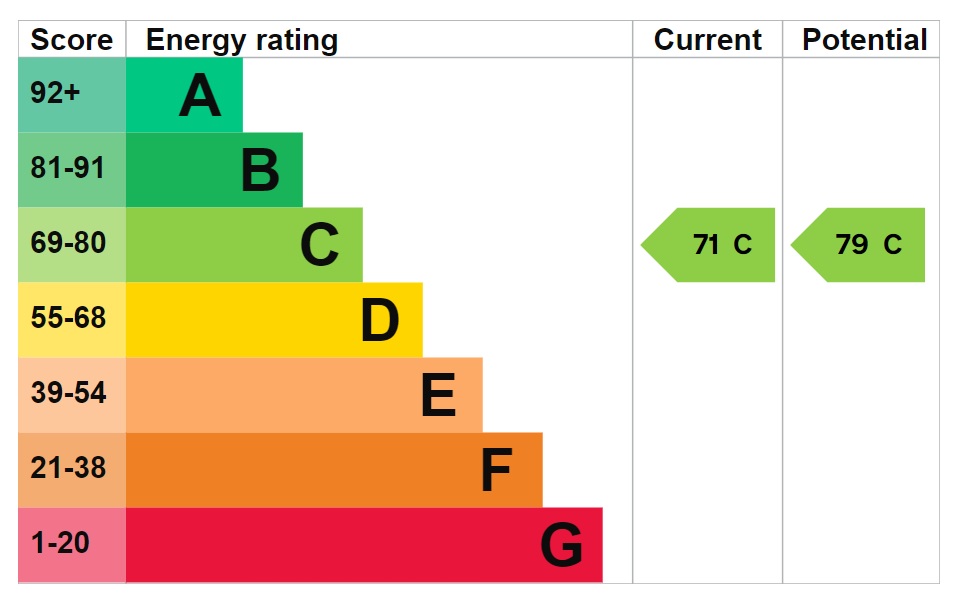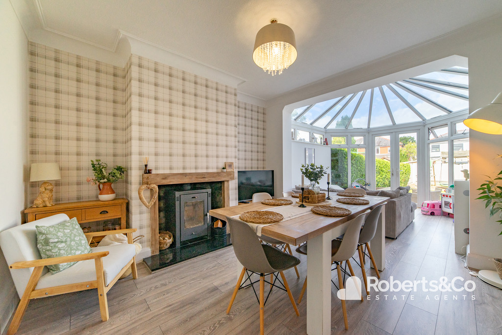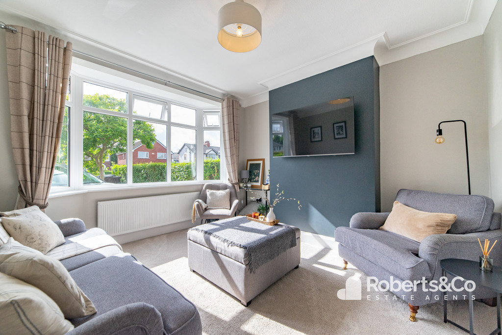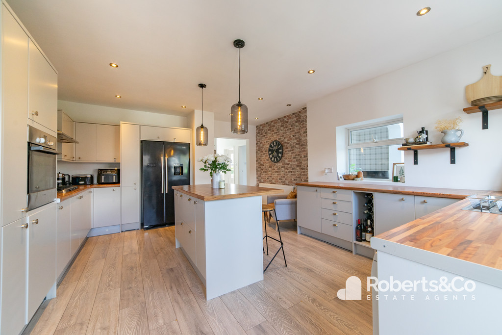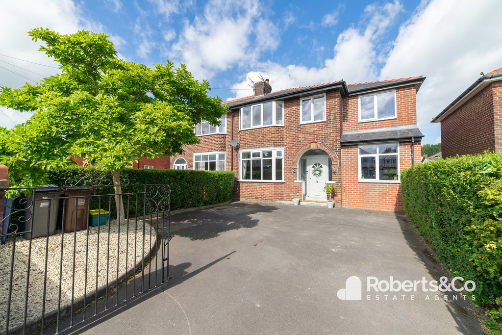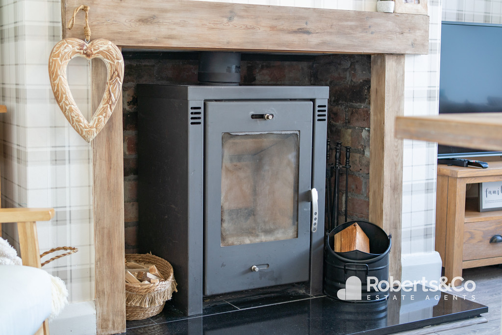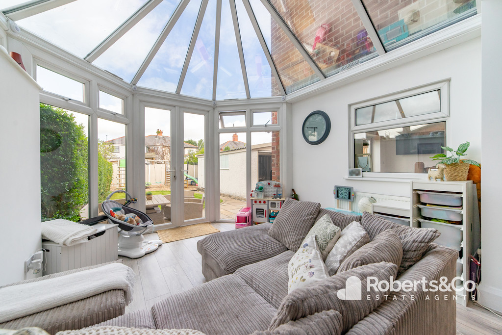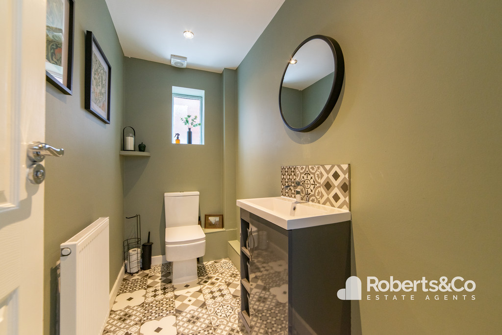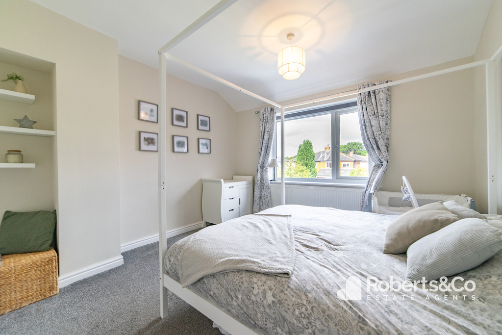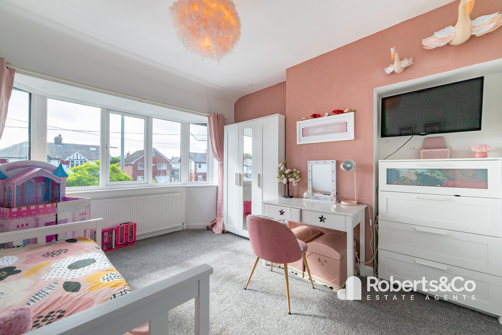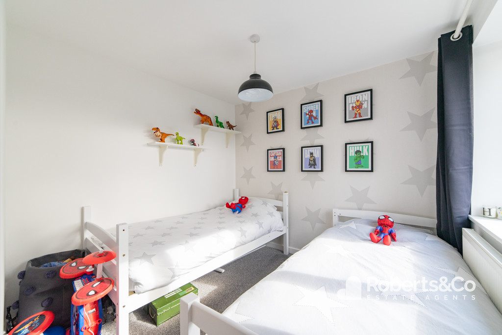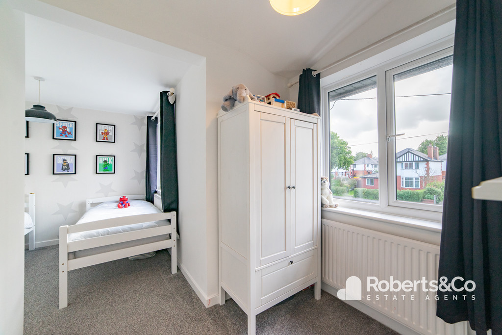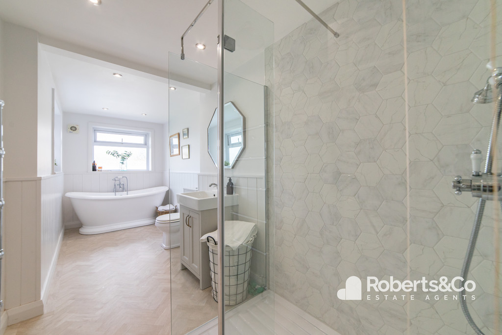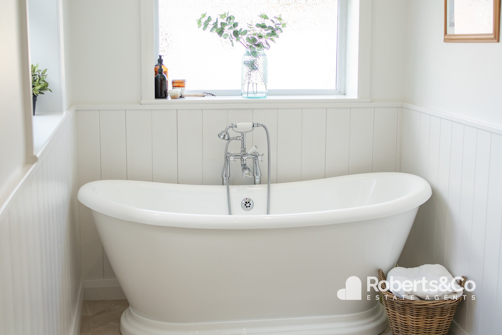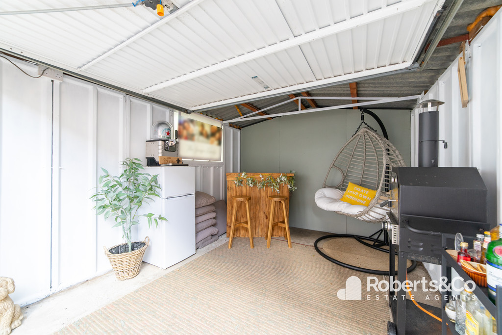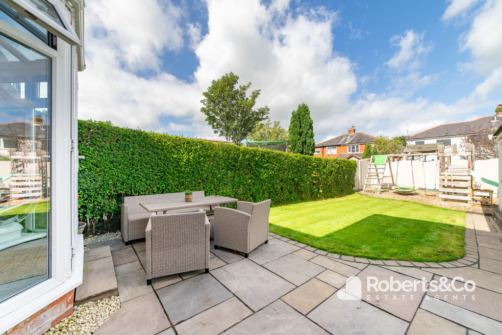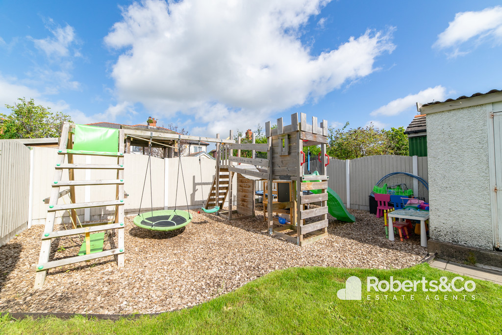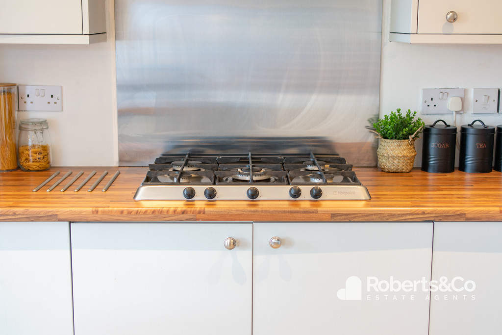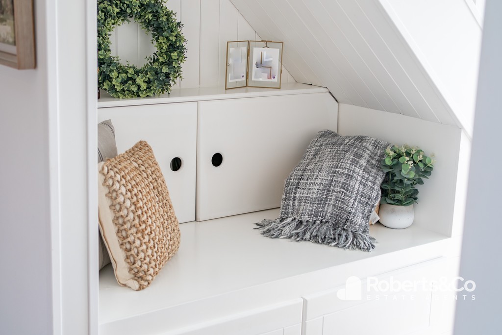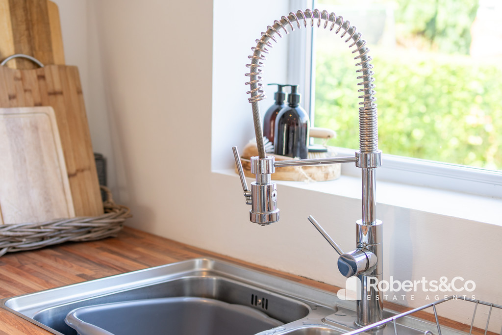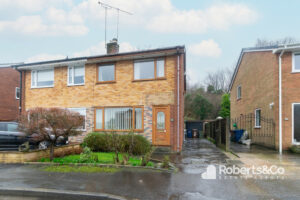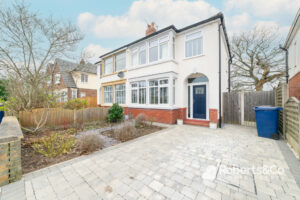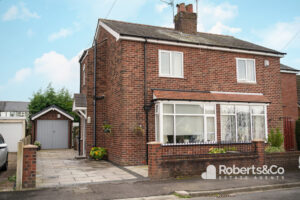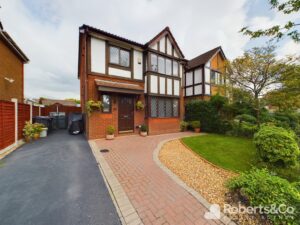Liverpool Road, Penwortham SOLD STC
-
 4
4
-
 £385,000
£385,000
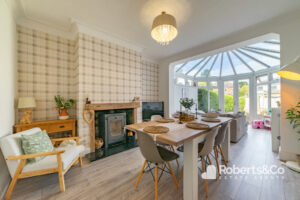
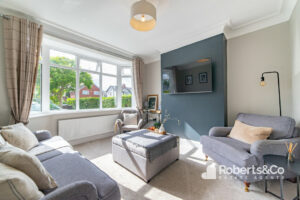
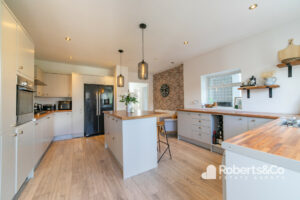
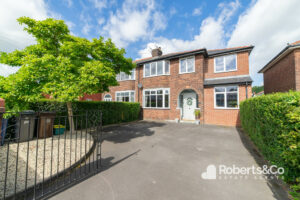
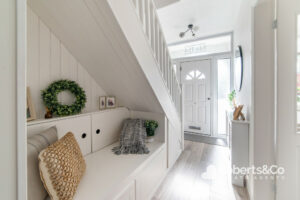
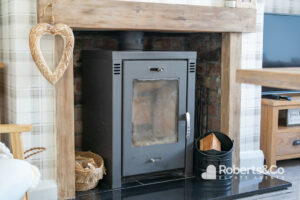
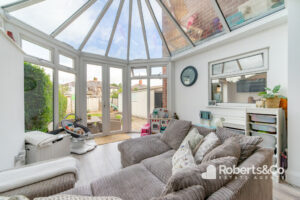
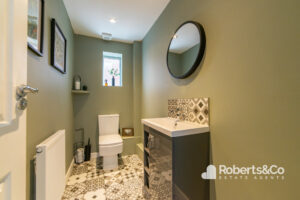
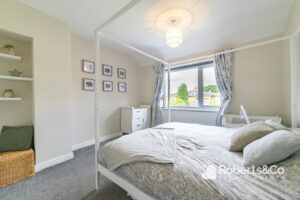
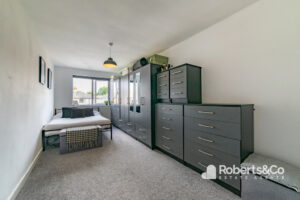
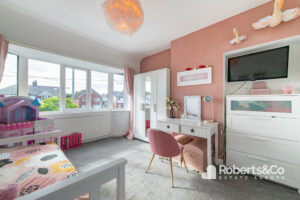
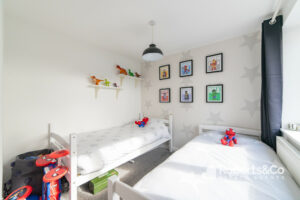
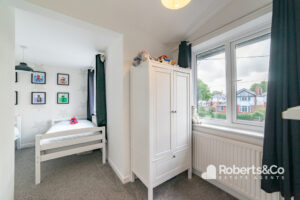
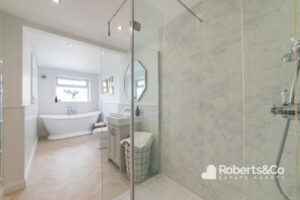
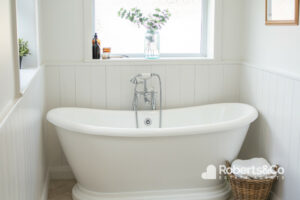
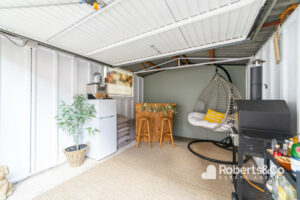
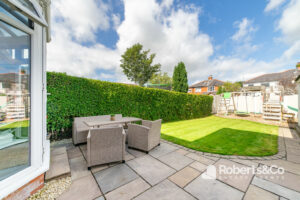
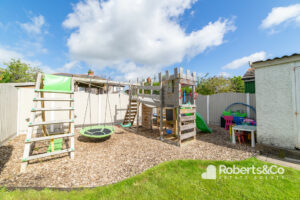
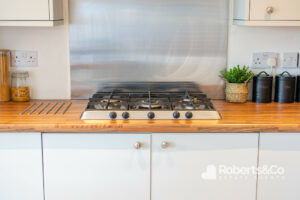
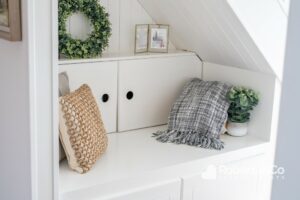
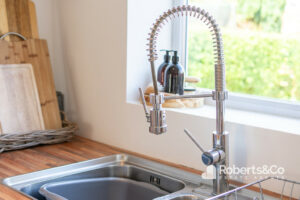
Description
From the outside you would be excused in assuming this is a normal, semi-detached family home sitting on a desirable road a short stroll from Penwortham village. But from the moment you open the front door the traditional ends and the modern takes over - Liverpool Road is a stunning property that has been thoughtfully extended and re-modelled. The result is a beautiful and stylish home.
There are three reception rooms downstairs - something for everyone. At the front a lovely large living room, second reception, this is a great flexible space, which could be a dining room, playroom or a study, a dining room that opens to the orangery with double doors opening onto the garden, open plan kitchen diner, and downstairs WC. The large central island is the beating heart of the kitchen and you are drawn to congregate around it and enjoy the kitchen.
Upstairs you will find four double bedrooms, and bathroom. The Family Bathroom is spacious and can deal with the morning rush of kids cleaning teeth, dads jumping in a shower and mums relaxing their aching muscles after the morning run.
The garden is accessed from the kitchen or orangery and offers a great outdoor space for all the family. With plenty of off road parking to the front, your guests can park with ease.
It is rare to find a home that is so beautiful and large enough to cope with family life.
LOCAL INFORMATION PENWORTHAM is a village in South Ribble, Lancashire. Situated on the South Bank of the River Ribble, where a vibrant community with an abundance of shops, cafes, diverse eateries and trendy wine bars, are conveniently on hand. Excellent catchment area for primary and secondary schools. Preston city centre is no more than a mile away, easy access to the motorway network with the Lake District, Manchester and Liverpool being only an hour's drive. Fantastic walks, parks and cycleways are also easily accessed within minutes of the area.
ENTRANCE HALL * Composite door to front * UPVC double glazed windows * LVT flooring * Ceiling light * Central heating radiator * Stairs to first floor * Under stairs storage cupboard *
LIVING ROOM 12' 7" x 11' 10" (3.84m x 3.61m) * UPVC double glazed bay window * Carpet flooring * Ceiling light * Central heating radiator * TV point *
RECEPTION ROOM 10' 2" x 8' 3" (3.1m x 2.51m) * UPVC double glazed window * LVT flooring * Ceiling light * Central heating radiator *
OPEN PLAN KITCHEN DINER 17' 4" x 14' 4" (5.28m x 4.37m) * 2 UPVC double glazed window * UPVC double glazed double doors opening onto the garden * LVT flooring * Ceiling spot lights and pendant * Central heating radiator * Range of wall and base units with complementary worktops * Central island * Integrated electric oven * Integrated gas hob * Extractor * Space for dishwasher * Space and plumbing for washing machine * Space for American style fridge freezer *
DINING ROOM 12' 0" x 11' 6" (3.66m x 3.51m) * UPVC double glazed window * LVT flooring * Ceiling light * Central heating radiator * Feature chimney breast multi fuel stove * TV point * Open to Orangery *
ORANGERY 7' 5" x 11' 4" (2.26m x 3.45m) * UPVC double glazed double doors opening onto garden with windows either side * Wood effect flooring * Ceiling light * Central heating radiator *
WC * UPVC double glazed window * Tiled flooring * Ceiling spot lights * Central heating radiator * WC * Wash hand basin vanity unit * Extractor fan *
LANDING * Split level landing * Carpet flooring * Ceiling light * Wall panelling *
BEDROOM ONE 12' 9" x 10' 10" (3.89m x 3.3m) * UPVC double glazed window * Carpet flooring * Ceiling light * Central heating radiator * TV point * Loft access *
BEDROOM TWO 12' 0" x 11' 9" (3.66m x 3.58m) * UPVC double glazed bay window * Carpet flooring * Ceiling light * Central heating radiator *
BEDROOM THREE 18' 4" x 8' 0" (5.59m x 2.44m) * UPVC double glazed window * Carpet flooring * Ceiling light * Central heating radiator * Built in cupboard- housing boiler *
BEDROOM FOUR 8' 8" x 14' 8" (2.64m x 4.47m) * 2 UPVC double glazed windows * 2 Ceiling lights * 2 Central heating radiators * Carpet flooring *
BATHROOM 17' 6" x 5' 11" (5.33m x 1.8m) * 2 UPVC double glazed windows * Vinyl flooring * Ceiling spot lights * Extractor * Central heating radiator * Bath with mixer tap * WC * Wash hand basin vanity unit * Corner shower cubicle *
OUTSIDE * Indian stone paved patio * Outdoor lighting and water * Mainly laid to lawn * Wood chip play area * Detached garage with lighting and power * Driveway *
We are informed this property is Council Tax Band D
For further information please check the Government Website
Whilst we believe the data within these statements to be accurate, any person(s) intending to place an offer and/or purchase the property should satisfy themselves by inspection in person or by a third party as to the validity and accuracy.
Please call 01772 746100 to arrange a viewing on this property now. Our office hours are 9am-5pm Monday to Friday and 9am-4pm Saturday.
Key Features
- Extended Family Home
- 3 Reception Rooms
- 4 Double Bedrooms
- Open Plan Kitchen Diner
- Ready to Move into
- Orangery
- Four Piece Family Bathroom
- Detached Garage and Driveway
- Rear Garden
- Full Property Details in our Brochure * LINK BELOW
Floor Plan
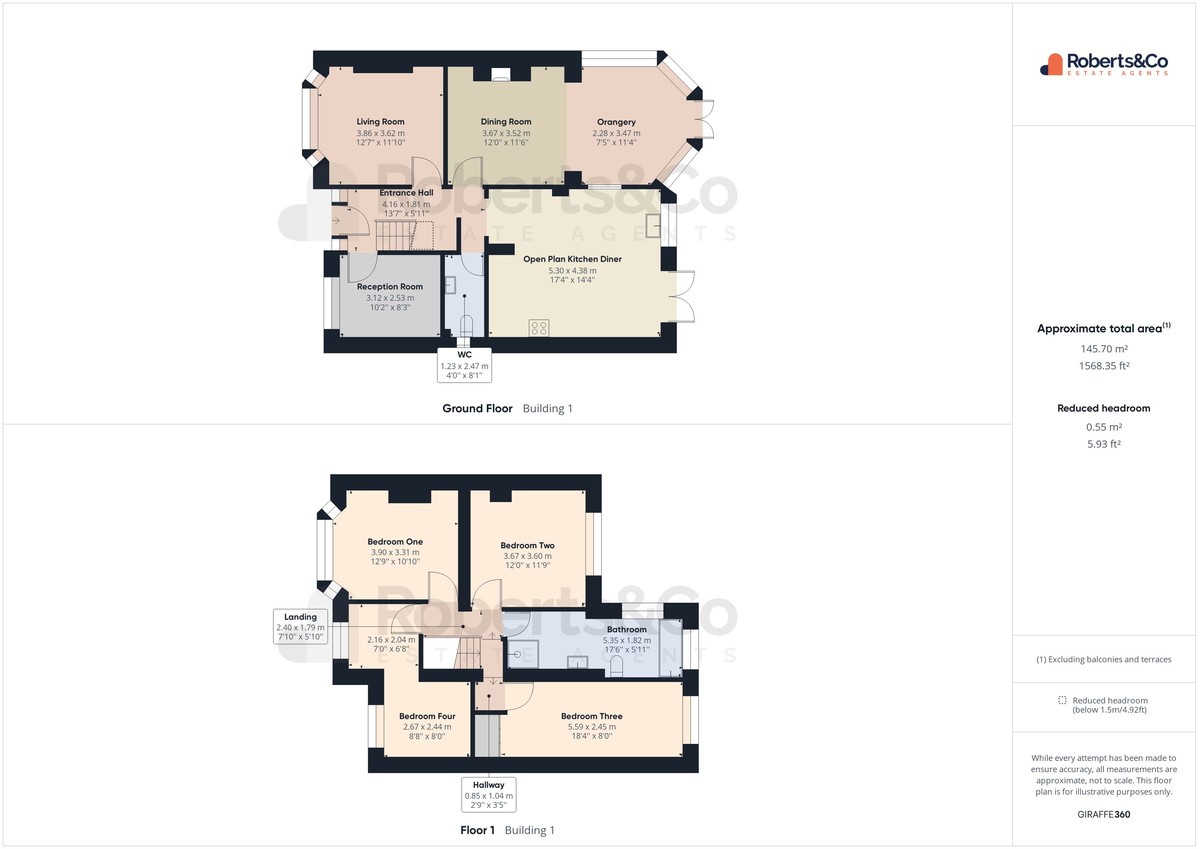
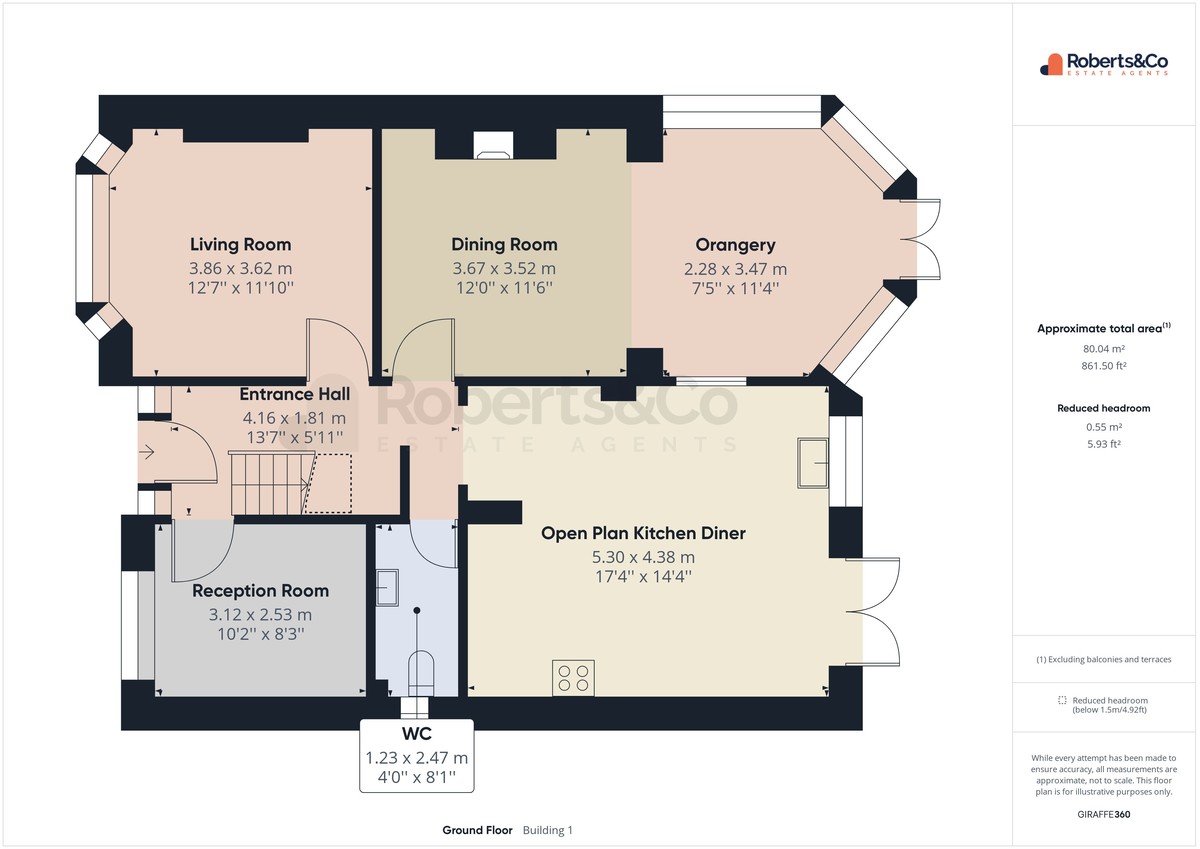
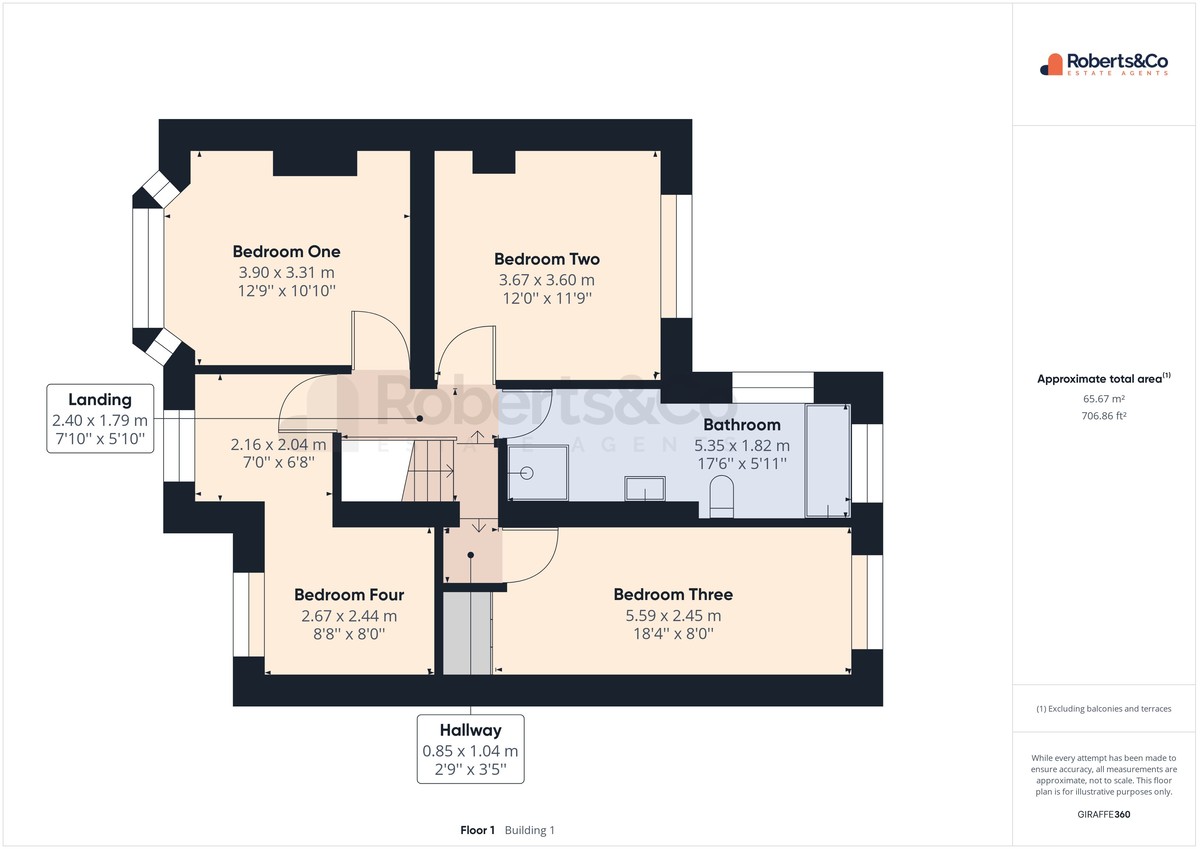
Location
EPC
