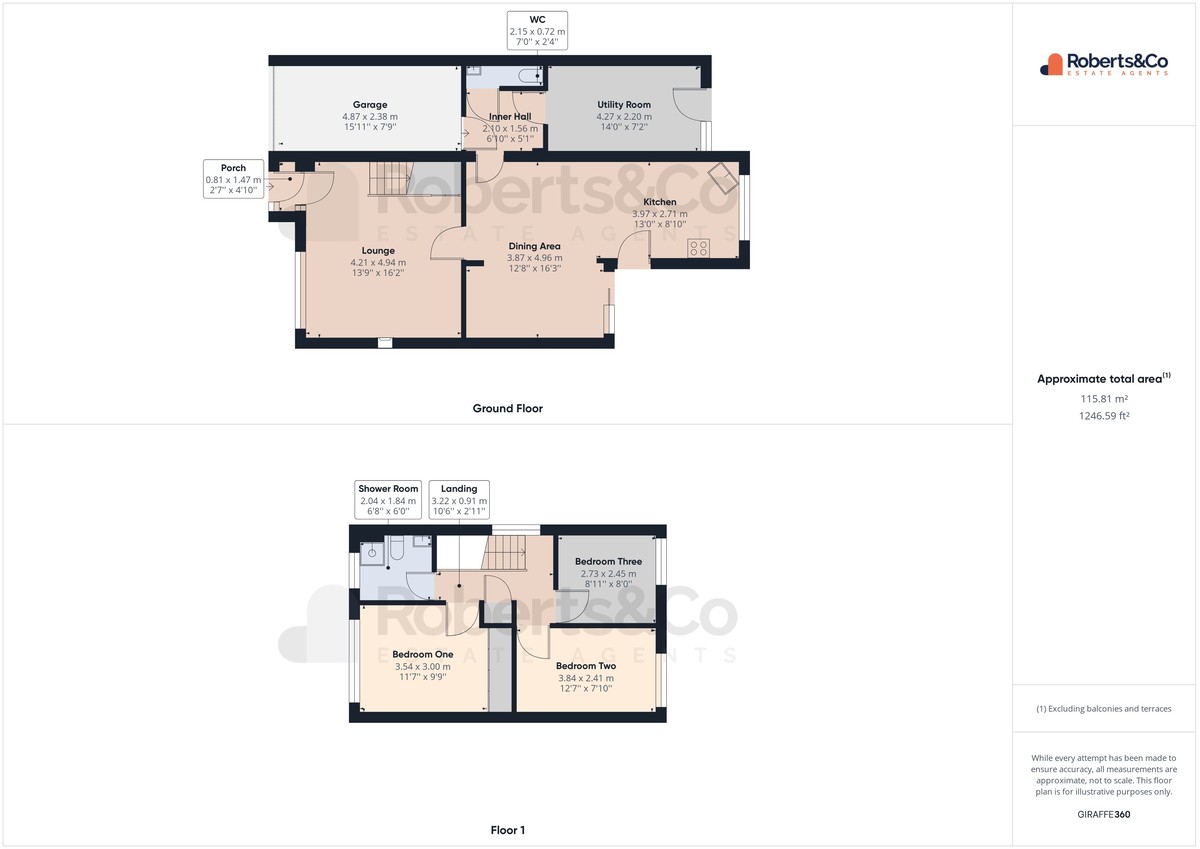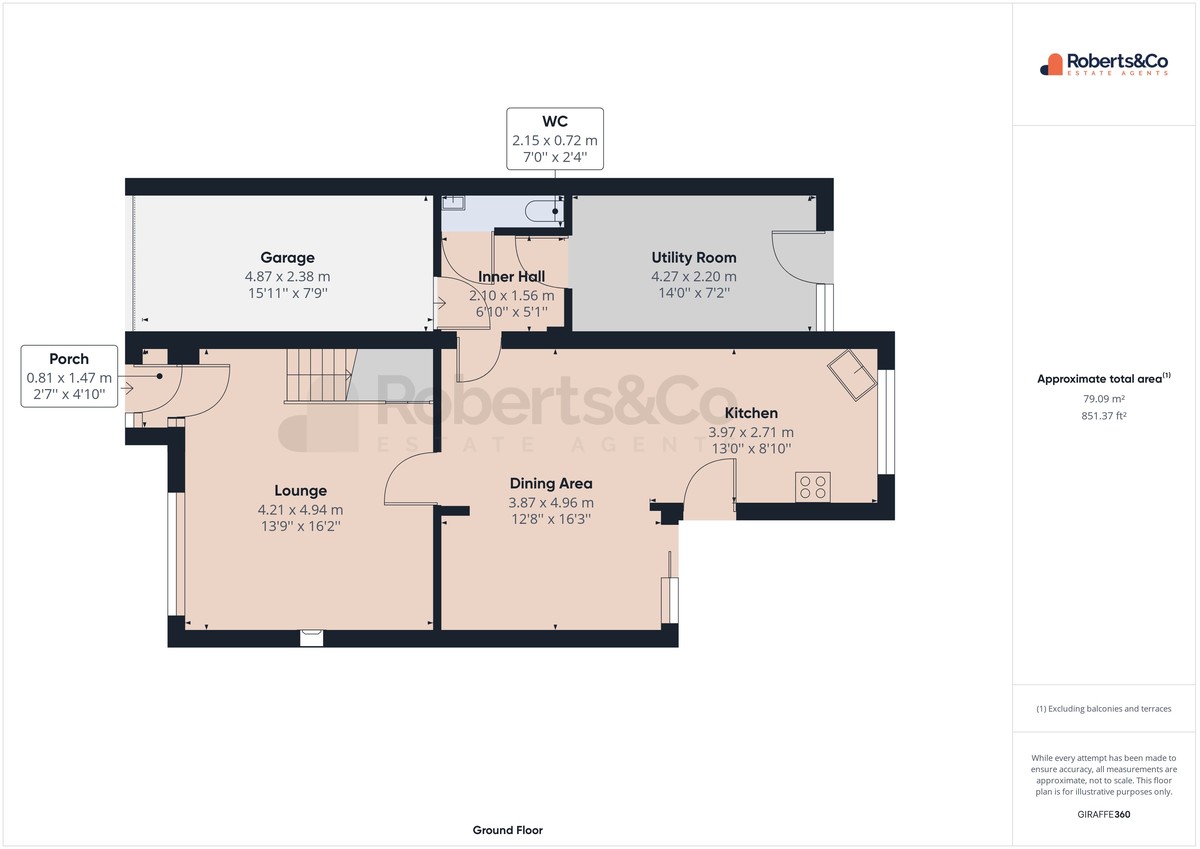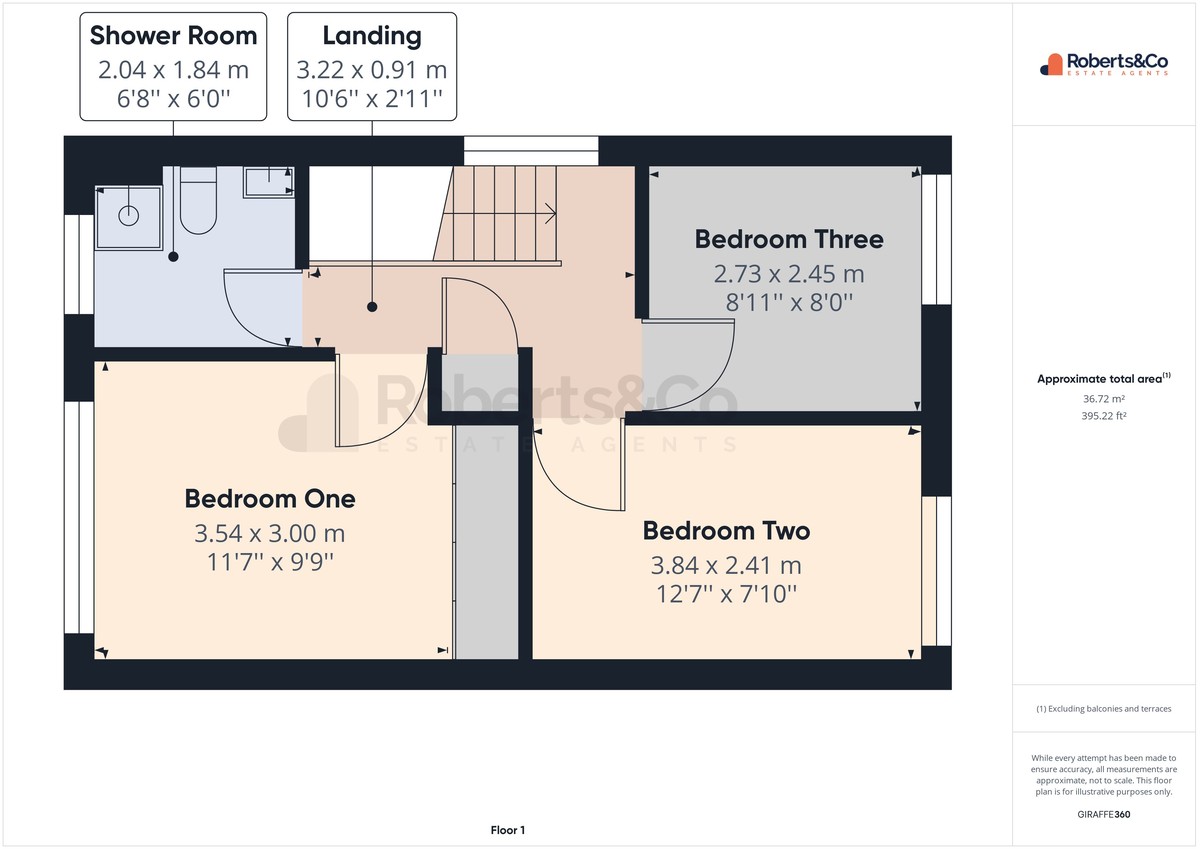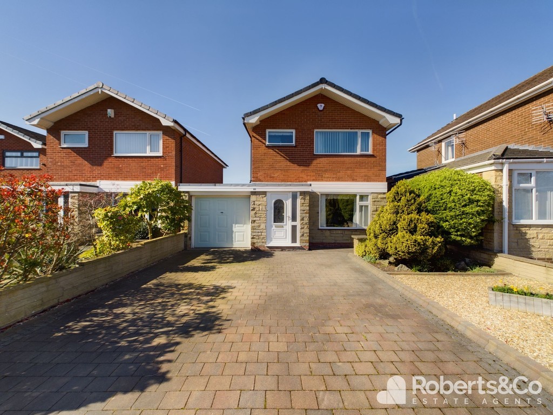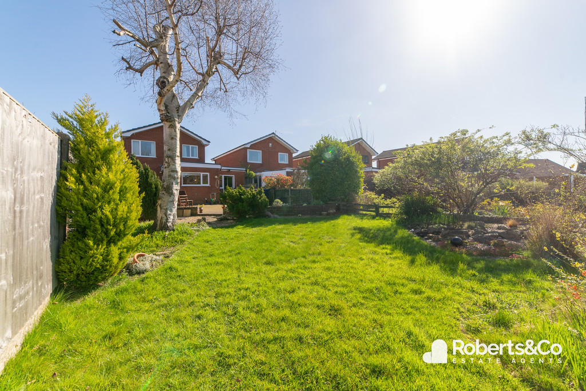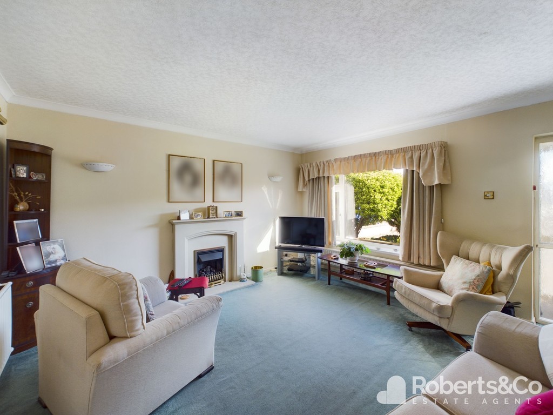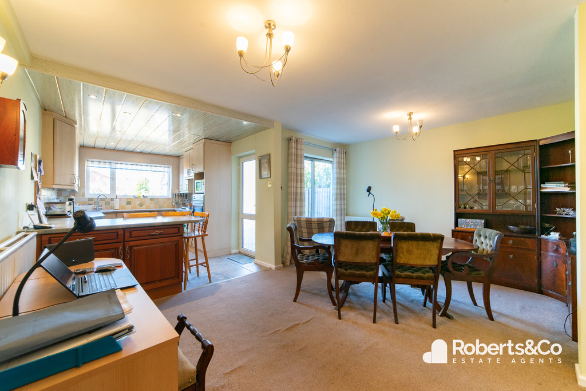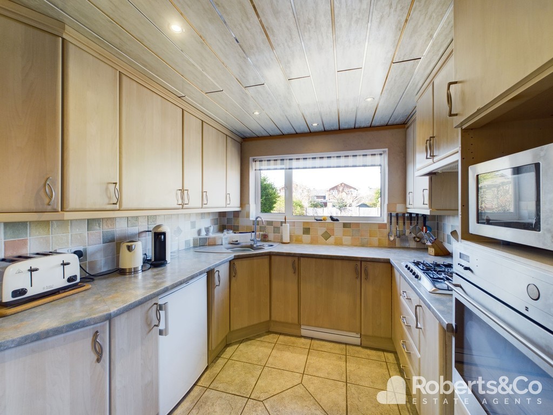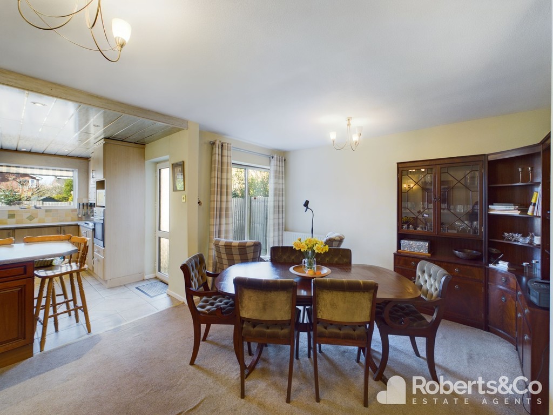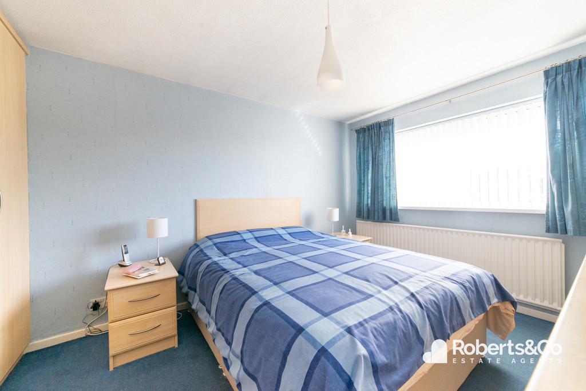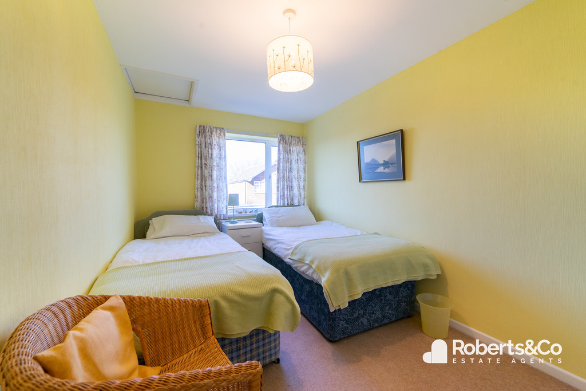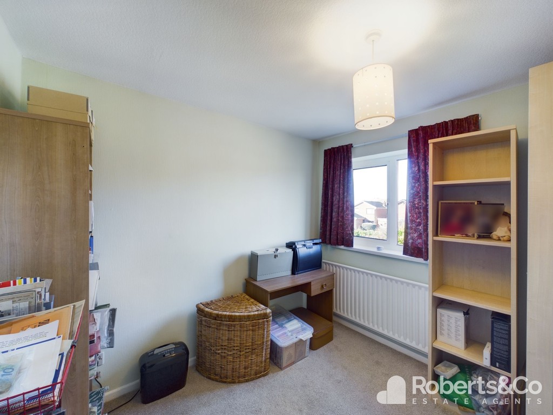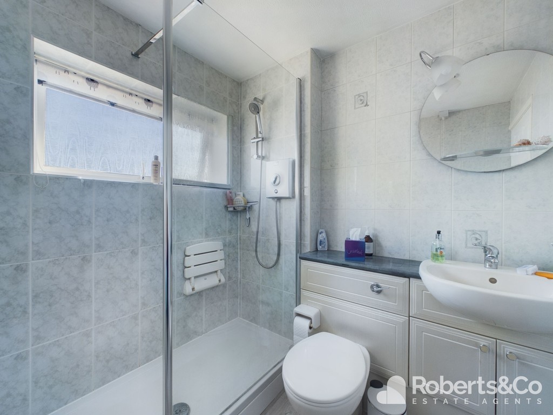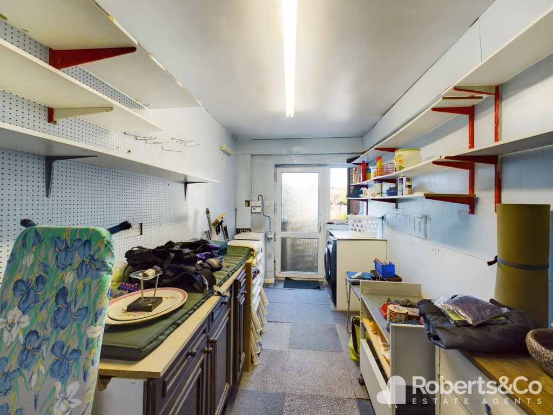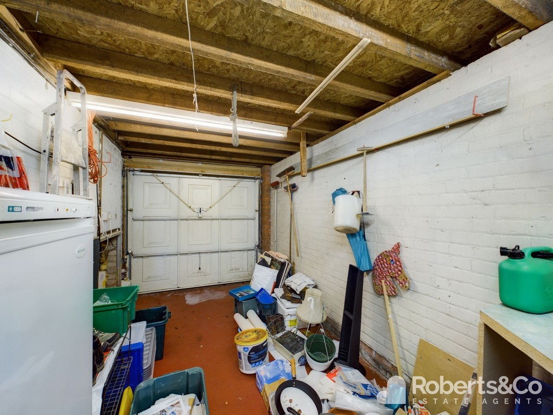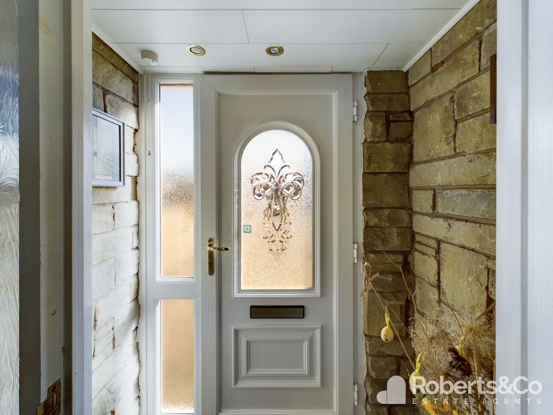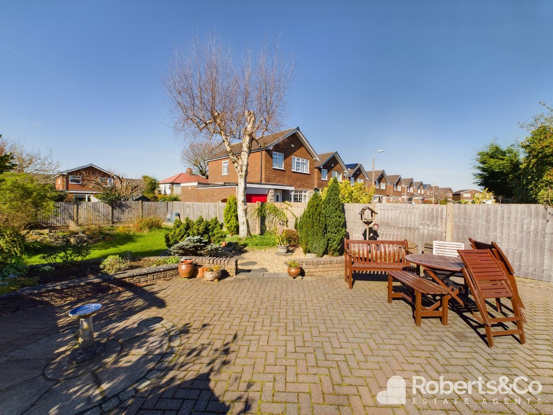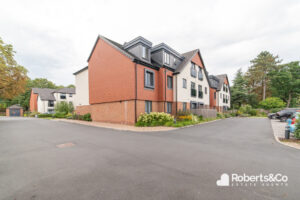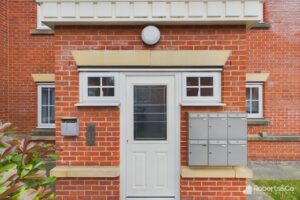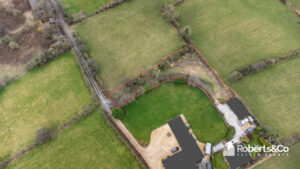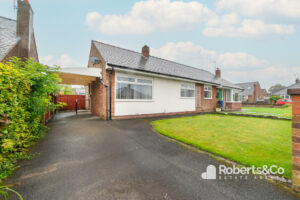Manor Lane, Penwortham SOLD STC
-
 3
3
-
 £289,950
£289,950
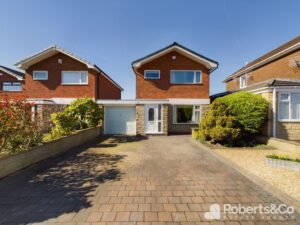
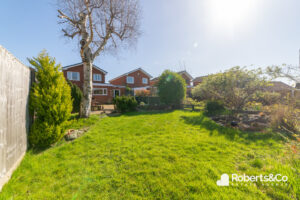
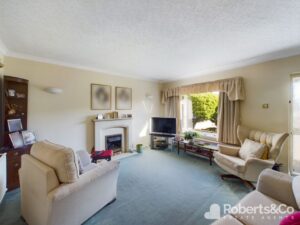
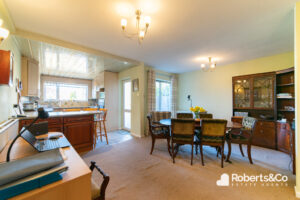
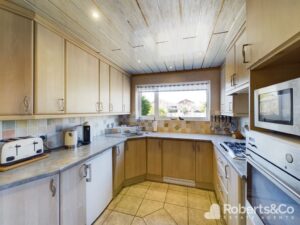
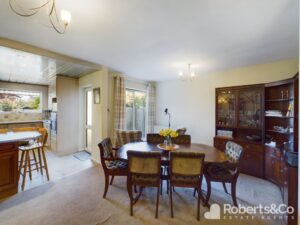
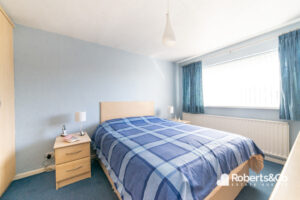
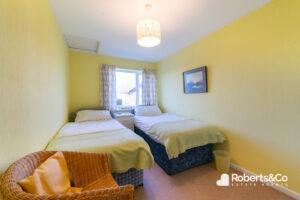

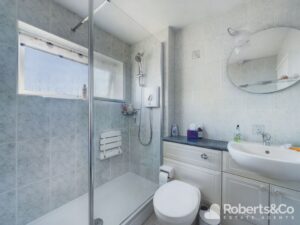
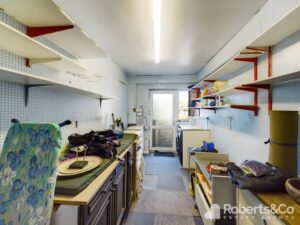
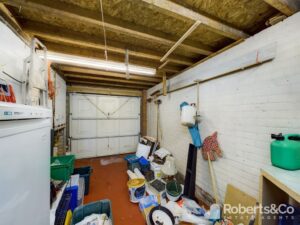
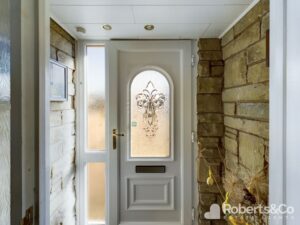
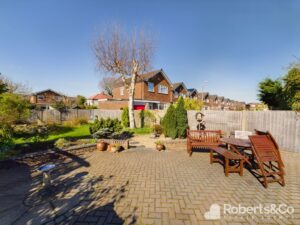
Description
PROPERTY DESCRIPTION Unexpectedly back on the market. Located on a quiet part of Manor Lane in the sought-after area of Penwortham, sits this 3-bedroom detached family home on a substantial plot which offers bags of space inside and out, ideal for large and extended modern living.
A large driveway to the front offering parking for several vehicles.
Head through the porch and into the front living room. This is a lovely bright room.
Moving further into the home and you'll see that the current configuration of the living spaces presents a fantastic opportunity to remodel, or simply update the current aesthetic to suit your own tastes. The large open plan breakfast dining kitchen is spacious and has patio doors connecting the room out to the garden.
Moving upstairs, you'll find three well-proportioned bedrooms ready to be freshened up and brought back to life. They are all bright and airy with large windows that flood each room with plenty of natural light.
The family shower room is at the front of the home and is perfectly serviceable as is but has the potential to house a sleek modern suite for the whole family.
Accessed from the inner hall, the garage, a very handy utilty room and downstairs WC. There is plenty of space here and could be changed (subject to the necessary consents of course!) to make a downstairs wet room and utilty area, or potentially a home office.
To the rear of the home is a fully enclosed garden with a lawn that is perfect for the kids and dogs to run free, with a great sized patio area for outdoor entertaining.
LOCAL INFORMATION PENWORTHAM is a town in South Ribble, Lancashire. Situated on the South Bank of the River Ribble, where a vibrant community with an abundance of shops, cafes, diverse eateries and trendy wine bars, are conveniently on hand. Excellent catchment area for primary and secondary schools. Preston city centre is no more than a mile away, easy access to the motorway network with the Lake District, Manchester and Liverpool being only an hour's drive. Fantastic walks, parks and cycleways are also easily accessed within minutes of the area.
PORCH * UPVC front door with window to side * Ceiling spot lights * Carpet flooring *
LOUNGE 13' 9" x 16' 2" (4.19m x 4.93m) * UPVC double glazed window * Inner door with window to side * Carpet flooring * Ceiling light * 2 Central heating radiators * Gas fire * TV point * Under stairs cupboard * Stairs to first floor *
OPEN PLAN BREAKFAST KITCHEN DINER
BREAKFAST KITCHEN 13' 0" x 8' 10" (3.96m x 2.69m) * UPVC double glazed window and back door * Ceiling spot lights * Tiled flooring * Range of wall and base units * Breakfast bar * Space for dishwasher * Space for larder fridge * Integrated 5 ring gas hob * Extractor * Electric oven *
DINING AREA 12' 8" x 16' 3" (3.86m x 4.95m) * Sliding doors out to the garden * Carpet flooring * 2 Ceiling lights * 2 Central heating radiators *
INNER HALL * Carpet flooring * Ceiling light *
UTILITY ROOM 14' 0" x 7' 2" (4.27m x 2.18m) * Door and window * Power and water * Boiler * Ceiling light * Plenty of space for white goods *
DOWNSTAIRS WC * Ceiling light * Carpet flooring * WC * Wash hand basin *
GARAGE 15' 11" x 7' 9" (4.85m x 2.36m) * Up and over door * Power and electric *
LANDING * Airing cupboard housing water tank * Carpet flooring * Ceiling light *
BEDROOM ONE 11' 7" x 9' 9" (3.53m x 2.97m) * UPVC double glazed window * Carpet flooring * Ceiling light * Central heating radiator * Range of fitted bedroom furniture *
BEDROOM TWO 12' 7" x 7' 10" (3.84m x 2.39m) * UPVC double glazed window * Carpet flooring * Ceiling light * Central heating radiator * Loft access - part boarded *
BEDROOM THREE 8' 11" x 8' 0" (2.72m x 2.44m) * UPVC double glazed window * Carpet flooring * Ceiling light * Central heating radiator *
SHOWER ROOM * UPVC double glazed window * Ceiling spot lights * Heated towel radiator * Walk in shower enclosure * WC and wash hand basin vanity unit * Vinyl flooring *
OUTSIDE * Driveway parking to the front * Gated access to rear * Rear garden- great size * Laid to lawn with mature shrubs * Block paved patio * Raised flower beds *
We are informed this property is Council Tax Band D
For further information please check the Government Website
Whilst we believe the data within these statements to be accurate, any person(s) intending to place an offer and/or purchase the property should satisfy themselves by inspection in person or by a third party as to the validity and accuracy.
Please call 01772 746100 to arrange a viewing on this property now. Our office hours are 9am-5pm Monday to Friday and 9am-4pm Saturday.
Key Features
- Desirable Area of Higher Penwortham
- Detached Family Home Offered with No Chain
- Ready for Someone to put Their Stamp On
- 3 Good Sized Bedrooms
- Open Plan Breakfast Kitchen Diner
- 2 Reception Rooms
- Utility Room & Downstairs WC
- Integral Garage
- Ample Off Road Parking
- Full Property Details in our Brochure * LINK BELOW
Floor Plan
