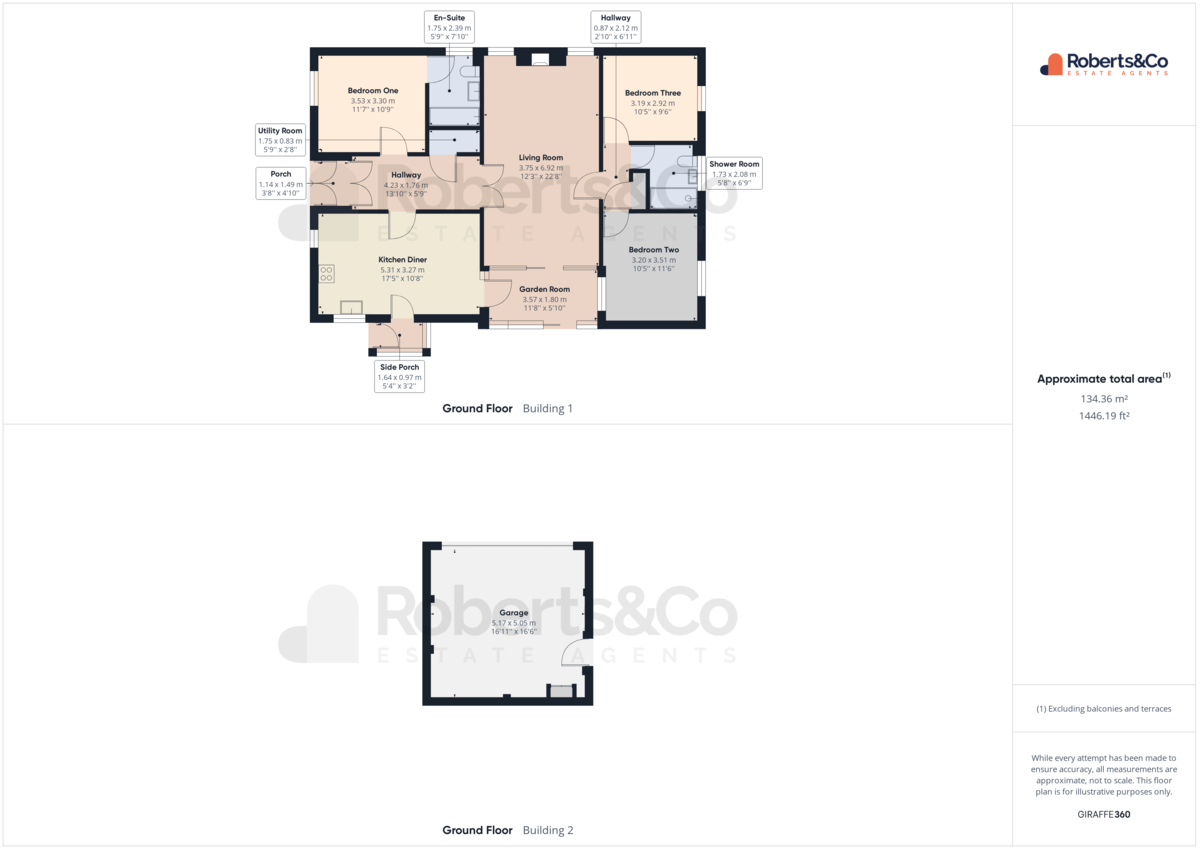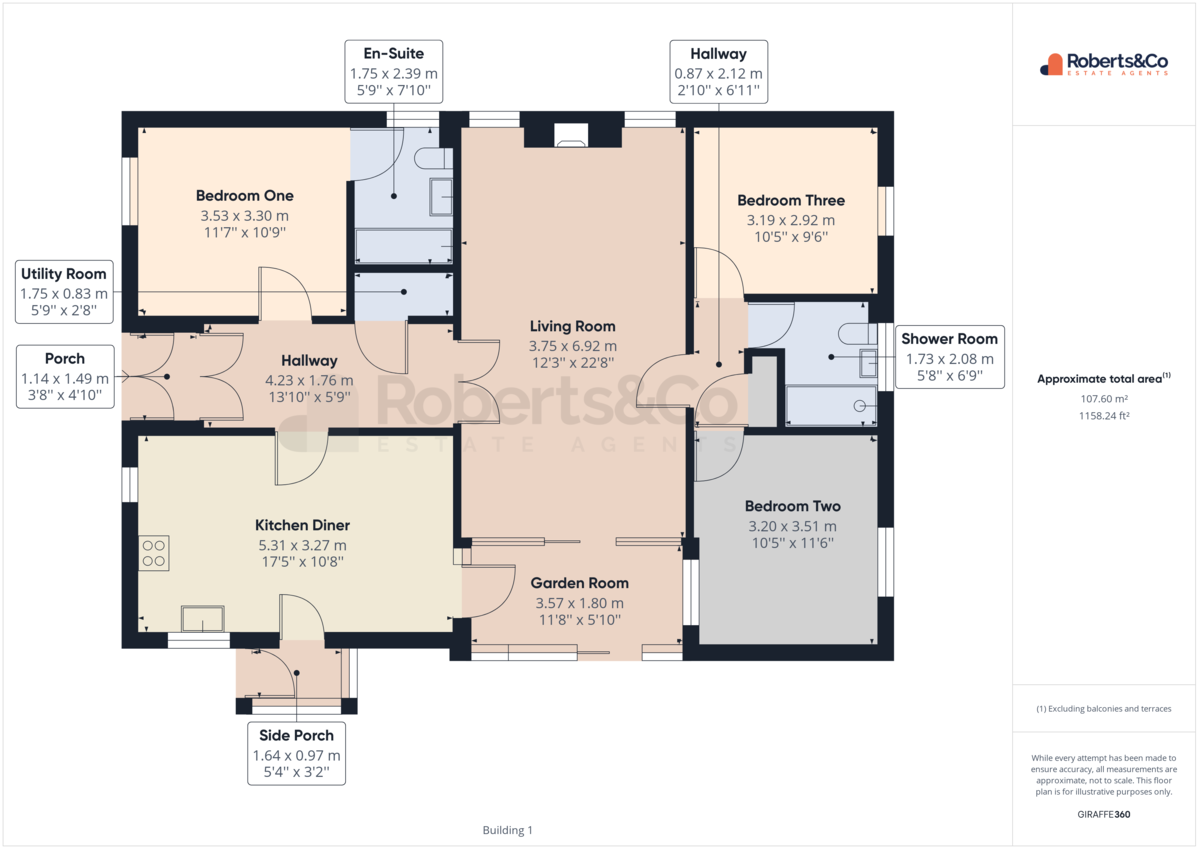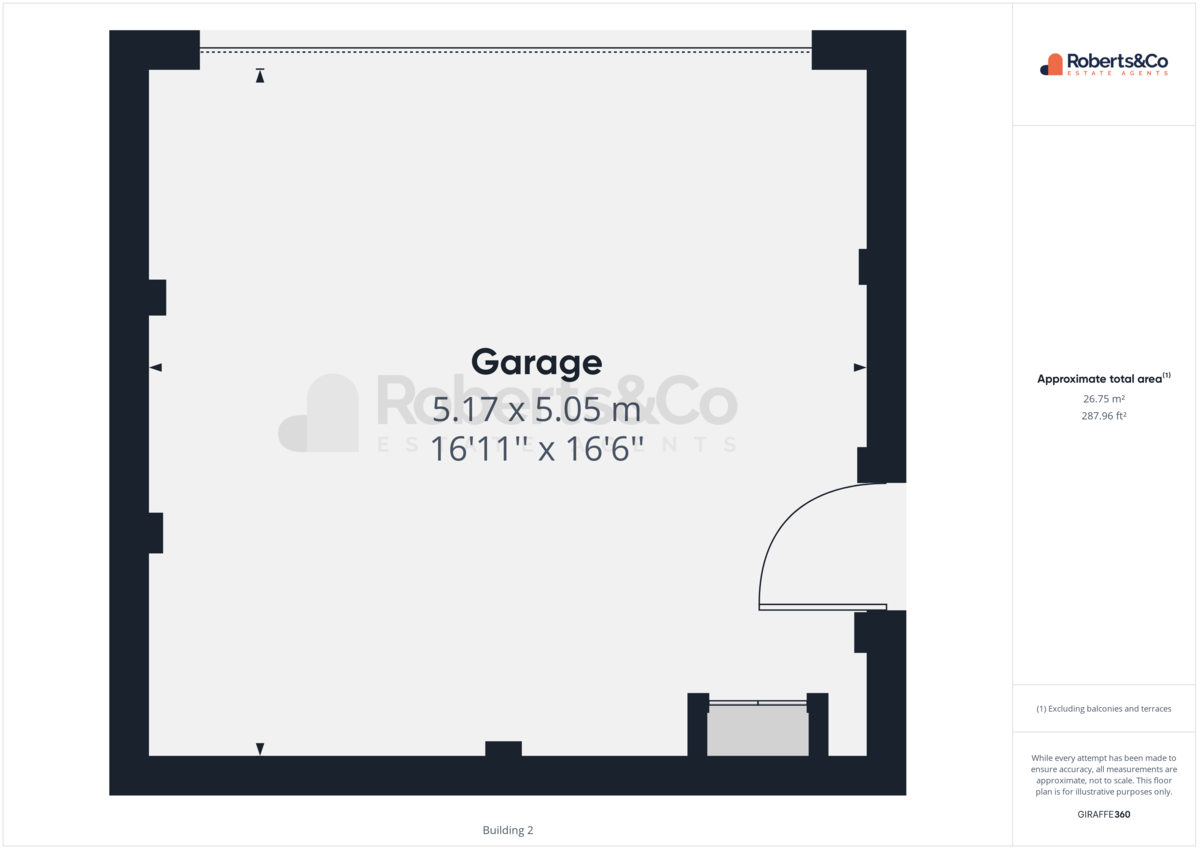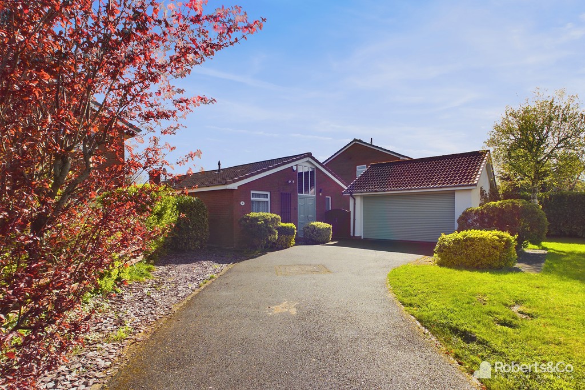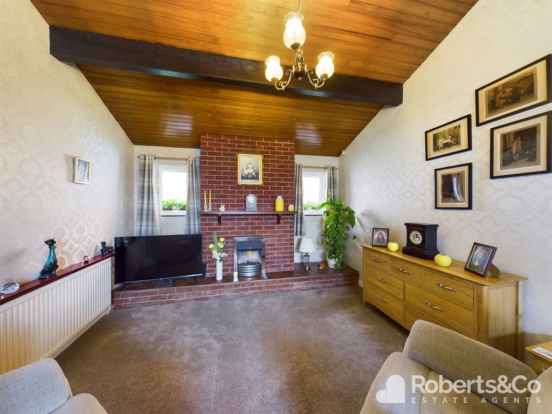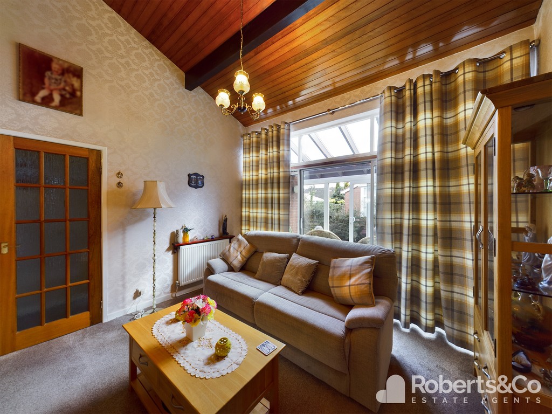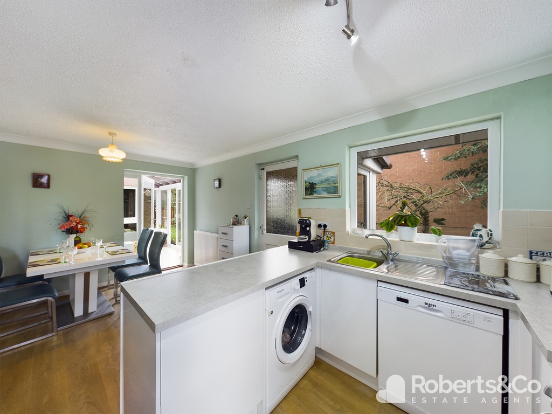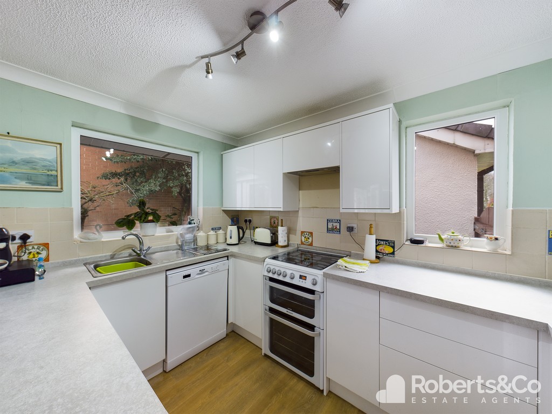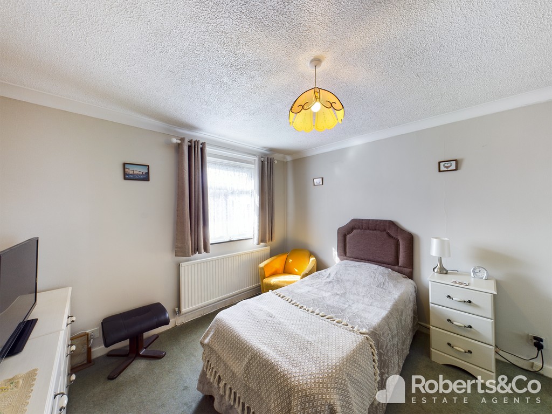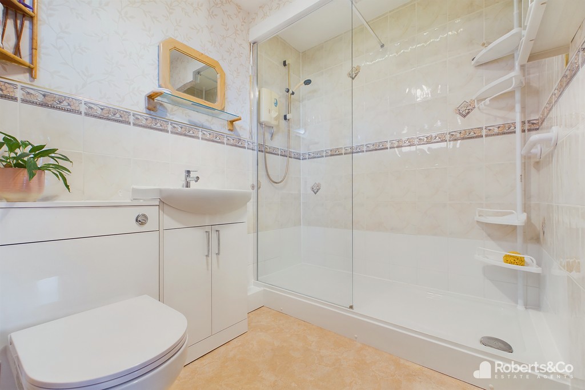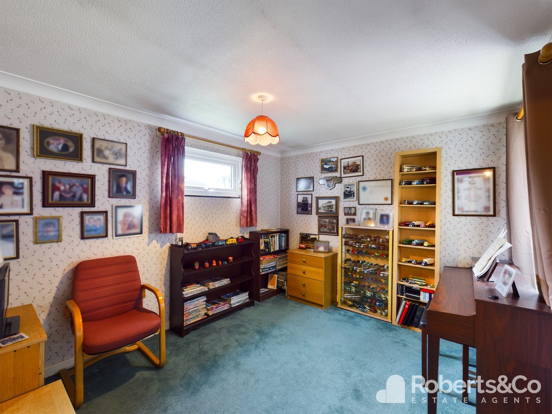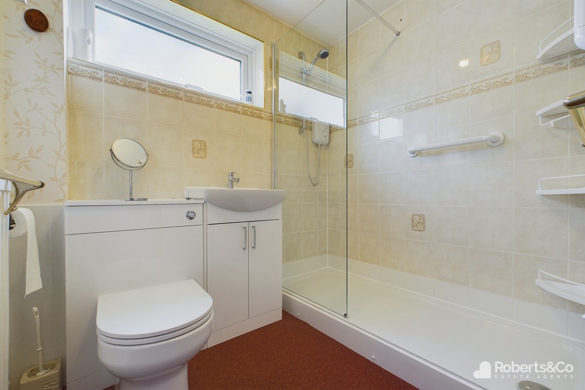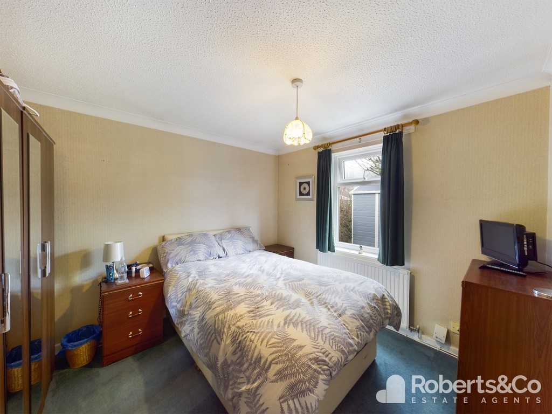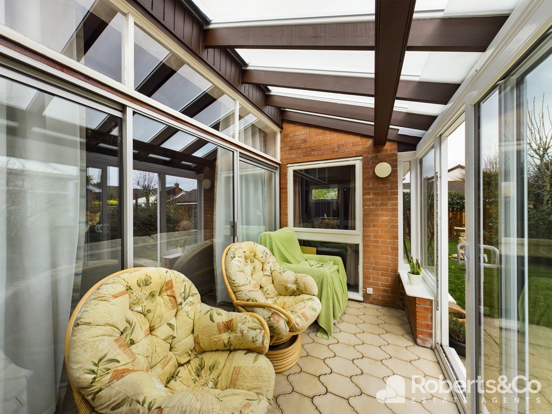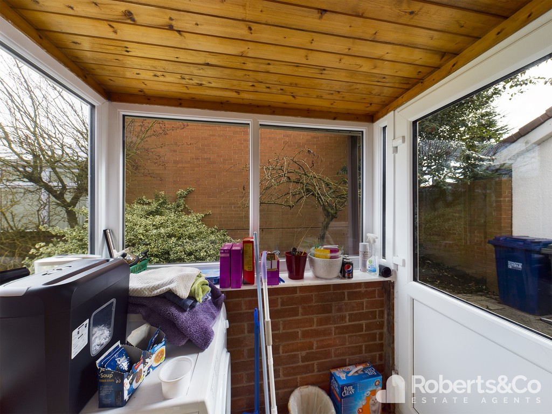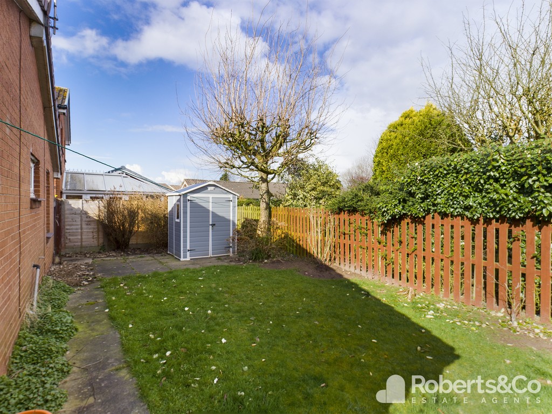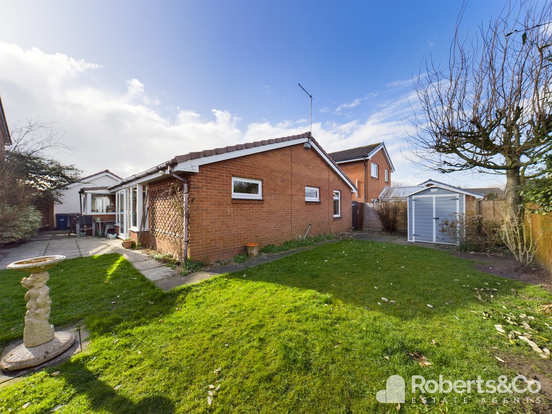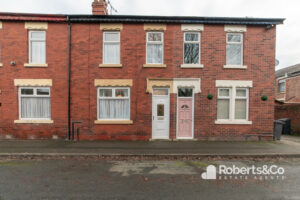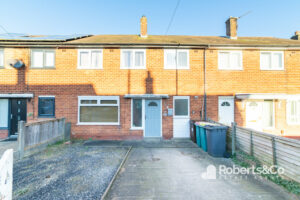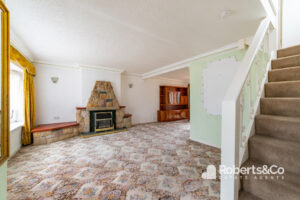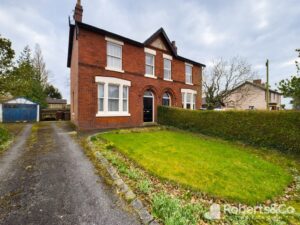Townsway, Lostock Hall
-
 3
3
-
 £315,000
£315,000
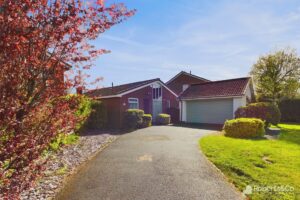
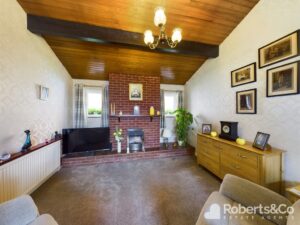
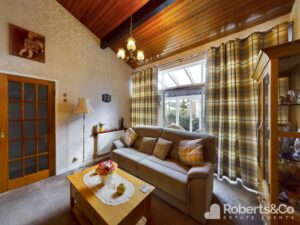
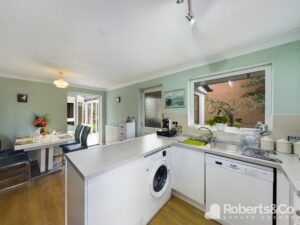
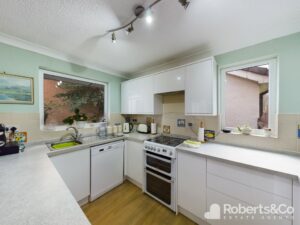
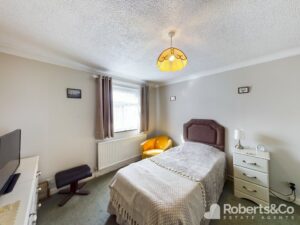
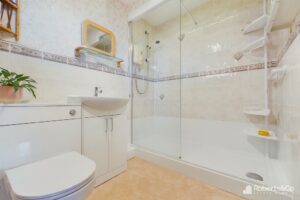
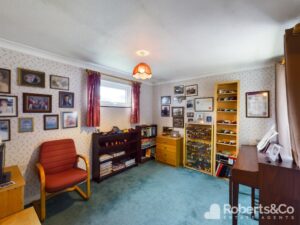
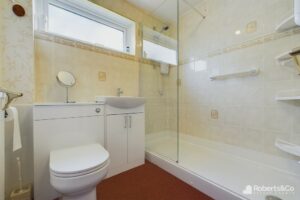
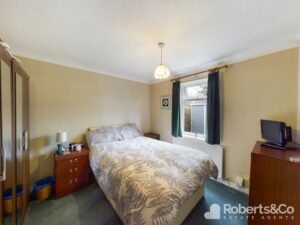
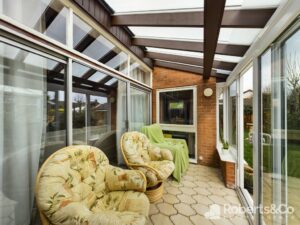
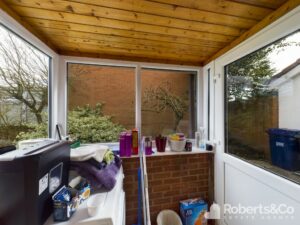
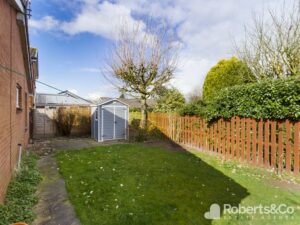
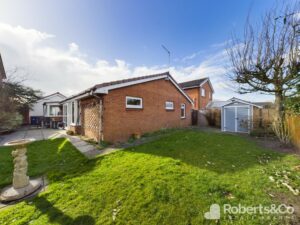
Description
PROPERTY DESCRIPTION In a popular residential location of Lostock Hall sits this three bedroom detached bungalow. Ideally located, the property is close to local shops, cafes, well regarded schools and motorway links are a stones throw away.
The property sits back from the road and benefits from driveway parking to the front, not forgetting the great sized double garage.
There's plenty of space to kick off shoes and drop off bags in the spacious hallway before heading through to the lounge. Where there is a lovely feature fire place and with brick surround.
The garden room is just off here where you can sit and read or book with your morning coffee.
There is a modern fitted kitchen, with space for everything a budding chef would need. Opening into a dining room with plenty of space for a table and chairs.
There's a handy rear porch off the dining room, for coming in and out of the garden with your wet things or muddy paws.
There are three double bedrooms, with an ensuite bathroom to the main bedroom, and a shower room.
Outside, the rear garden is fully enclosed and mainly laid to lawn and offers ultimate privacy.
LOCAL INFORMATION LOSTOCK HALL is a suburban village within the South Ribble borough of Lancashire. It is located on the south side of the River Ribble, some 3 miles south of Preston and 2.5 miles north of Leyland. Within easy reach of local amenities, supermarkets, schools and all major motorway links.
PORCH 3' 8" x 4' 10" (1.14m x 1.49m) * Newly Installed external front door * Wall light * Tiled flooring *
HALLWAY 13' 10" x 5' 9" (4.23m x 1.76m) * Double wooden internal doors * Central heating radiator * Ceiling lights * Parquet tiles to floor *
LOUNGE 12' 3" x 22' 8" (3.75m x 6.92m) * 2 UPVC double glazed windows * Central heating radiators * Ceiling lights * Carpet flooring * Electric fireplace * Patio doors to sun lounge *
GARDEN ROOM 11' 8" x 5' 10" (3.57m x 1.80m) * UPVC double glazed windows * Wall lights * Tiled flooring * UPVC double glazed sliding doors opening onto rear garden *
KITCHEN DINER 17' 5" x 10' 8" (5.31m x 3.27m) * UPVC double glazed window * Ceiling light * Range of white gloss wall and base units with contrasting worktops * Wood effect laminate flooring * Ceiling lights * Space for cooker * Space and plumbing for washing machine * Space for Dishwasher * Space for double free standing fridge freezer * Central heating radiator * Wood effect laminate flooring * Ceiling light * Door to rear porch * Door to sun lounge *
SIDE PORCH 5' 4" x 3' 2" (1.64m x 0.97m) * UPVC double glazed window and external door * Tiled flooring * Power *
BEDROOM ONE 11' 6" x 10' 9" (3.53m x 3.30m) * UPVC double glazed window * Central heating radiator * Ceiling light * Carpet flooring * Ensuite *
ENSUITE 5' 8" x 7' 10" (1.75m x 2.39m) * Standard shaped bathtub with electric fed shower overhead * WC * Wash hand basin * Linoleum flooring * Ceiling light * Central heating radiator *
INNER HALL 2' 10" x 6' 11" (0.87m x 2.12m) * Carpet flooring * Ceiling light *
BEDROOM TWO 10' 5" x 11' 6" (3.20m x 3.51m) * UPVC double glazed window * Central heating radiator * Ceiling light * Carpet flooring *
BEDROOM THREE 10' 5" x 9' 6" (3.19m x 2.92m) * UPVC double glazed window * Central heating radiator * Ceiling light * Carpet flooring *
SHOWER ROOM 5' 8" x 6' 9" (1.73m x 2.08m) * UPVC double glazed window * Walk in shower cubicle * WC * Wash hand basin * Fully tiled walls floor * Ceiling light *
OUTSIDE * Driveway parking leading to double garage to front * Mainly laid to lawn garden to rear * Flagged patio area *
GARAGE 16' 11" x 16' 6" (5.17m x 5.05m) * Double garage * Electric Door *
We are informed this property is Council Tax Band E
For further information please check the Government Website
Whilst we believe the data within these statements to be accurate, any person(s) intending to place an offer and/or purchase the property should satisfy themselves by inspection in person or by a third party as to the validity and accuracy.
Please call 01772 977100 to arrange a viewing on this property now. Our office hours are 9am-5pm Monday to Friday and 9am-4pm Saturday.
Key Features
- Three Bedroom Detached True Bungalow
- Popular Location in Lostock Hall
- Situated On a Great Size Plot
- Spacious Lounge & Dining Room
- Bright and Airy Garden Room
- Modern Fitted Kitchen
- Shower Room & Ensuite
- Good Size Private Rear Garden
- Off Road Parking and Double Garage
- Full Property Details in our Brochure * LINK BELOW
Floor Plan
