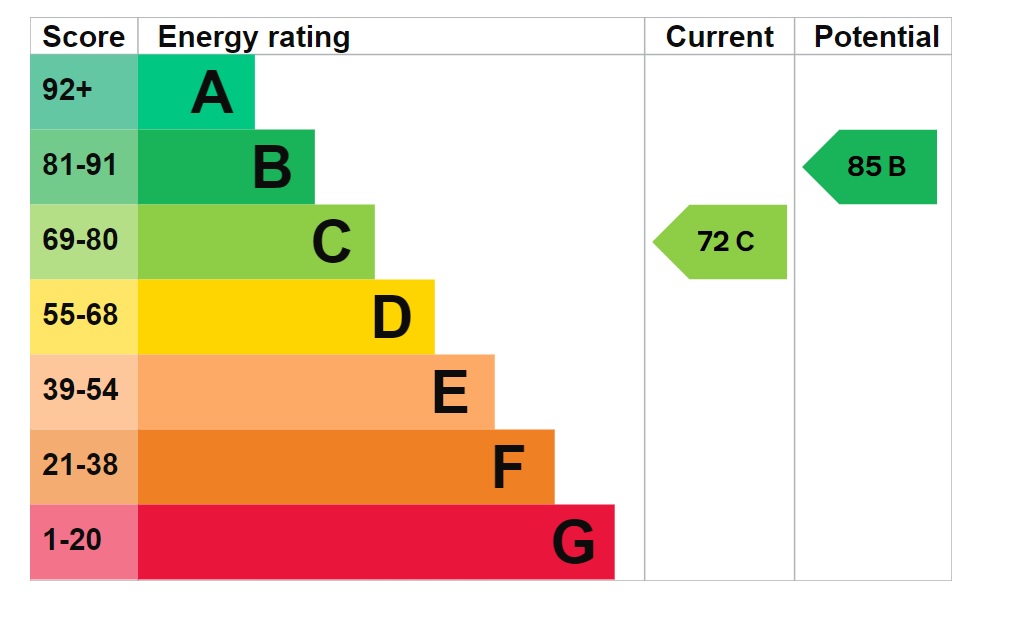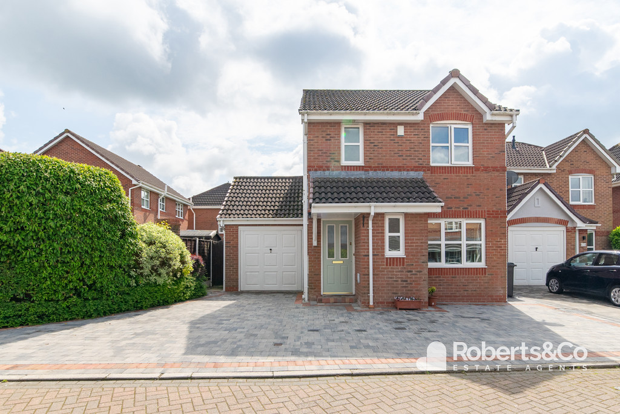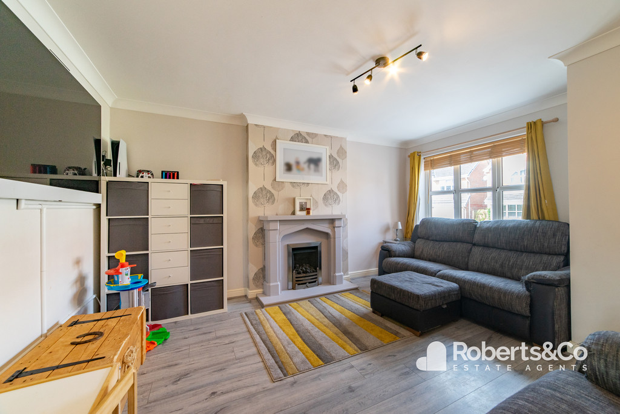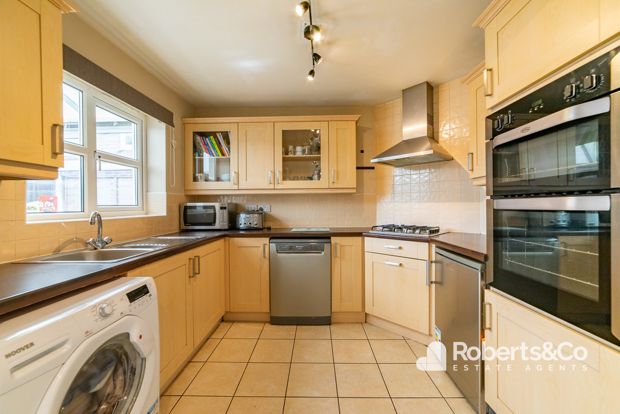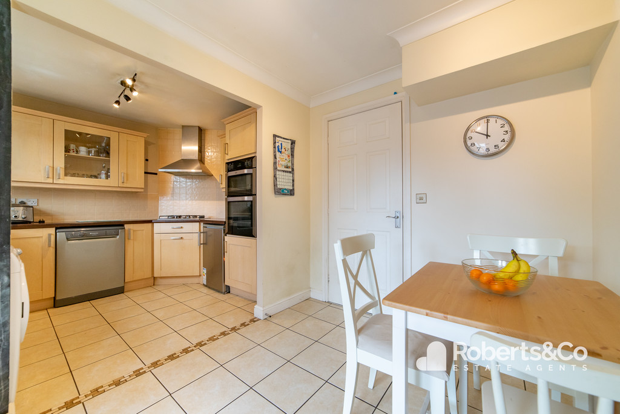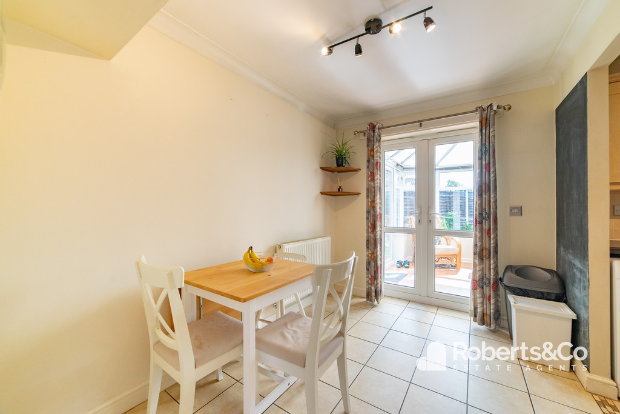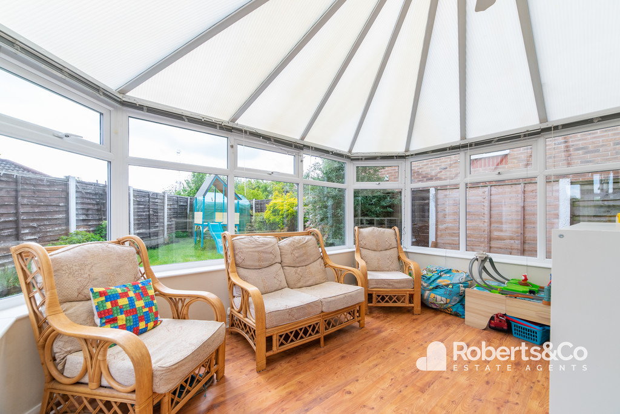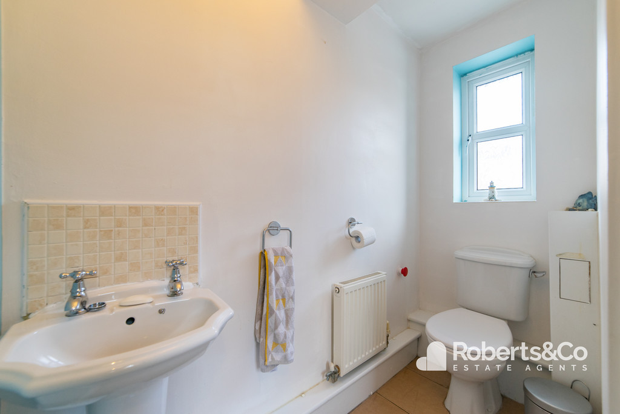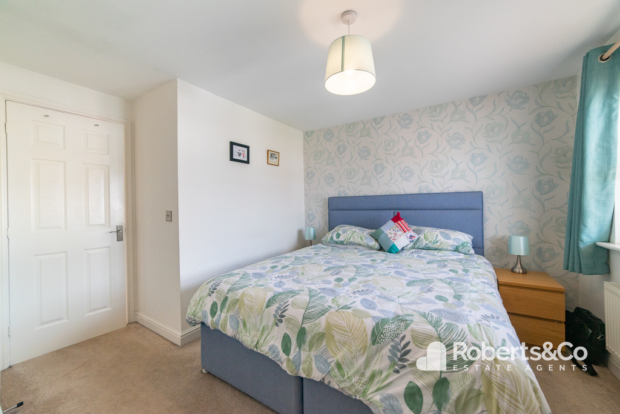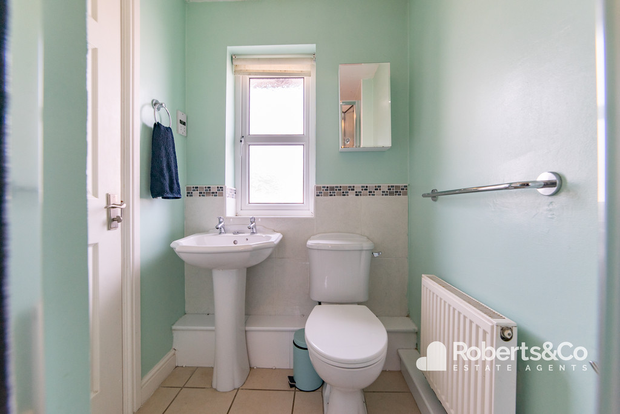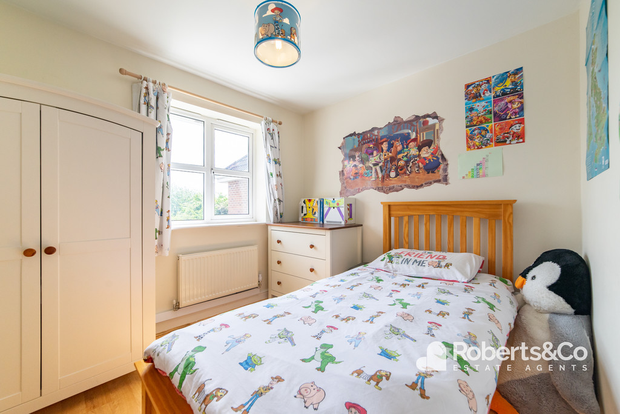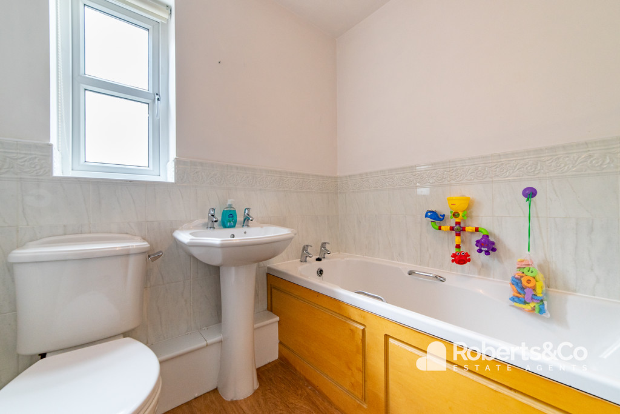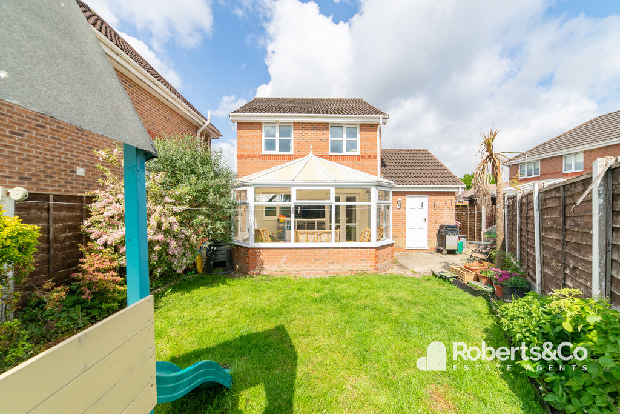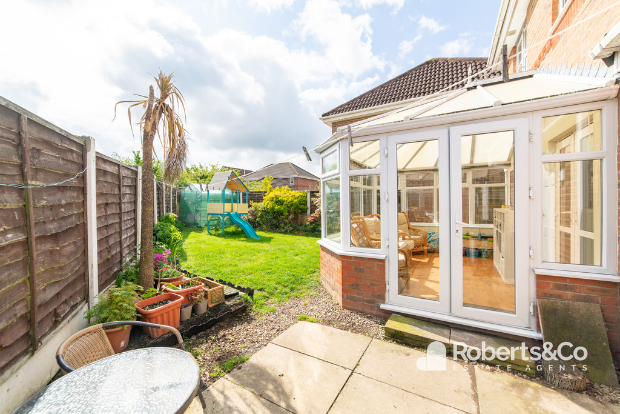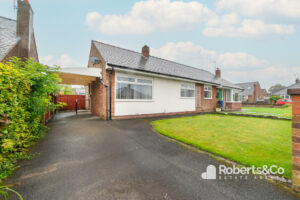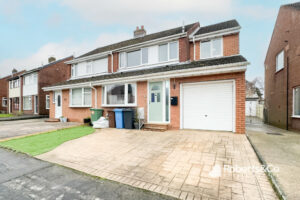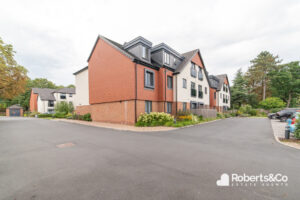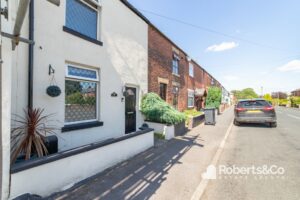Condor Way, Penwortham SOLD STC
-
 3
3
-
 £239,950
£239,950
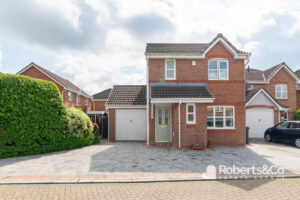
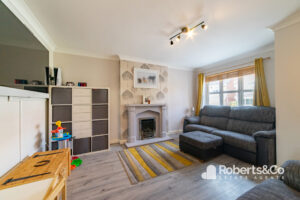
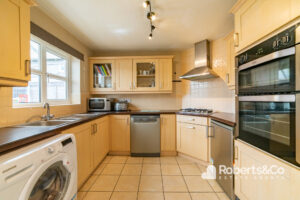
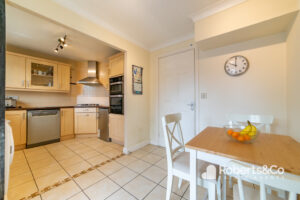
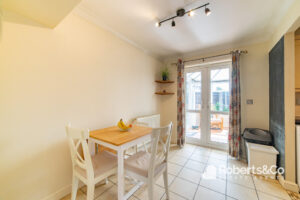
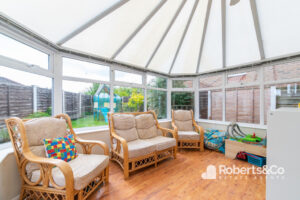
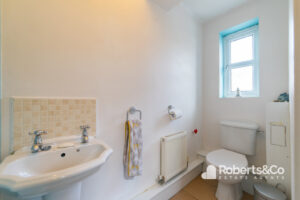
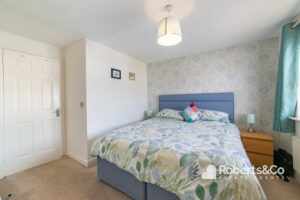
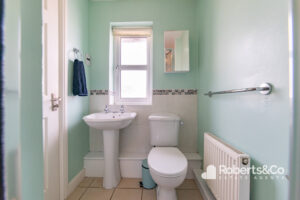
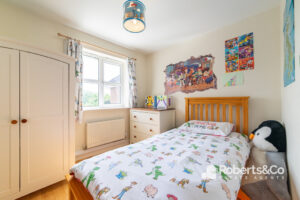
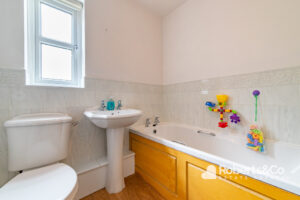
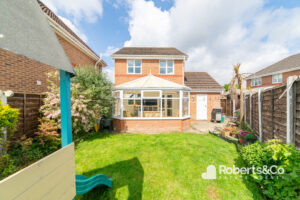
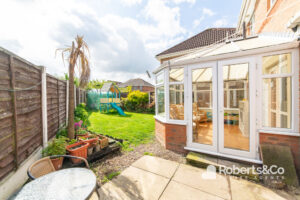
Description
PROPERTY DESCRIPTION Situated in the highly sought after location on 'The Cawsey' development providing excellent access to Preston City centre, motorway networks and local amenities.
Number 1 sits on a quiet cul de sac, occupying a good sized plot. We think this would make a great starter home.
The home offers a spacious living room, fitted kitchen, dining room, 3 good sized bedrooms, family bathroom, ensuite and downstairs WC.
Pull up on the drive and head into the home.
To the front of the house a generous sized living room, with a large window, flooding the room with natural light.
There is a modern fitted kitchen with plenty of space for all your appliances. A separate dining room, somewhere for the family to sit, enjoy a meal and catch up on their day.
There is a conservatory at the back over looking the garden and a handy downstairs WC off the entrance hall.
Upstairs you will find three good size bedrooms with bedroom one benefiting from an ensuite and built in storage. A modern family bathroom can also be found to the first floor.
Externally there is a flagged area to the front with a private driveway providing off road parking leading to the garage which has the added advantage of power and lighting. There is a good size private rear garden which is fenced enclosed and mainly laid to lawn but also boasts a lovely patio seating area.
LOCAL INFORMATION PENWORTHAM is a town in South Ribble, Lancashire. Situated on the South Bank of the River Ribble, where a vibrant community with an abundance of shops, cafes, diverse eateries and trendy wine bars, are conveniently on hand. Excellent catchment area for primary and secondary schools. Preston city centre is no more than a mile away, easy access to the motorway network with the Lake District, Manchester and Liverpool being only an hour's drive. Fantastic walks, parks and cycleways are also easily accessed within minutes of the area.
ENTRANCE HALL * UPVC composite external door and UPVC double glazed window * Central heating radiator * Ceiling light * Wood effect laminate to floor *
LIVING ROOM 14' 7" x 12' 3" (4.44m x 3.73m) * UPVC window * Gas fire * Central heating radiator * Ceiling light * Carpet to floor *
KITCHEN 9' 7" x 7' 11" (2.92m x 2.41m) * UPVC double glazed window * Fitted wall and base cupboard units * Contrasting work surface * Integrated gas hob * Integrated double electric oven/grill combi * Extractor hood * Space for under counter fridge freezer * Space and plumbing for washing machine * Additional space for dishwasher * Tiles to flooring * Ceiling lights *
DINING ROOM 9' 8" x 7' 5" (2.95m x 2.26m) * UPVC double doors opening to conservatory * Ceiling light * Tiled flooring * Central heating radiator * Open to kitchen *
CONSERVATORY 9' 6" x 12' 10" (2.9m x 3.91m) * UPVC double glazed windows and French doors * Central heating radiator * Ceiling light/fan * Wood effect laminate to floor *
GROUND FLOOR WC * UPVC double glazed window * WC * Wash basin * Tiles to floor * Ceiling light * Radiator *
BEDROOM ONE 9' 9" x 10' 3" (2.97m x 3.12m) * UPVC double glazed window * Central heating radiator * Ceiling light * Carpet to floor * Built in storage *
ENSUITE * UPVC double glazed window * Shower cubicle * WC * Wash basin * Tiles to floor * Extractor fan * Ceiling light * Radiator *
BEDROOM TWO 8' 3" x 9' 6" (2.51m x 2.9m) * UPVC double glazed window * Central heating radiator * Ceiling light * Wood effect laminate to floor *
BEDROOM THREE 8' 4" x 5' 11" (2.54m x 1.8m) * UPVC double glazed window * Central heating radiator * Ceiling light * Wood effect laminate to floor *
BATHROOM 6' 1" x 6' 1" (1.85m x 1.85m) * UPVC double glazed window * Bathtub * WC * Wash basin * Linoleum to floor * Extractor fan * Ceiling light * Radiator *
OUTSIDE * Garden to front * Driveway * Private rear garden- mainly laid to lawn with mature shrub borders *
GARAGE * Up and over door to the front * Power and electric * UPVC double glazed window to the side * External door opening to rear garden *
We are informed this property is Council Tax Band _
For further information please check the Government Website
We are informed this is a leasehold property this will require legal verification.
Whilst we believe the data within these statements to be accurate, any person(s) intending to place an offer and/or purchase the property should satisfy themselves by inspection in person or by a third party as to the validity and accuracy.
Please call 01772 977100 to arrange a viewing on this property now. Our office hours are 9am-5pm Monday to Friday and 9am-4pm Saturday.
Key Features
- Three Bedroom Detached Home
- Highly Sought After Location
- Spacious Lounge and Conservatory
- Fitted Kitchen
- Dining Room
- En-suite to Bedroom One
- Family Bathroom
- Gardens to Front & Rear
- Driveway Parking & Garage
- Full Property Details in our Brochure * LINK BELOW
Floor Plan
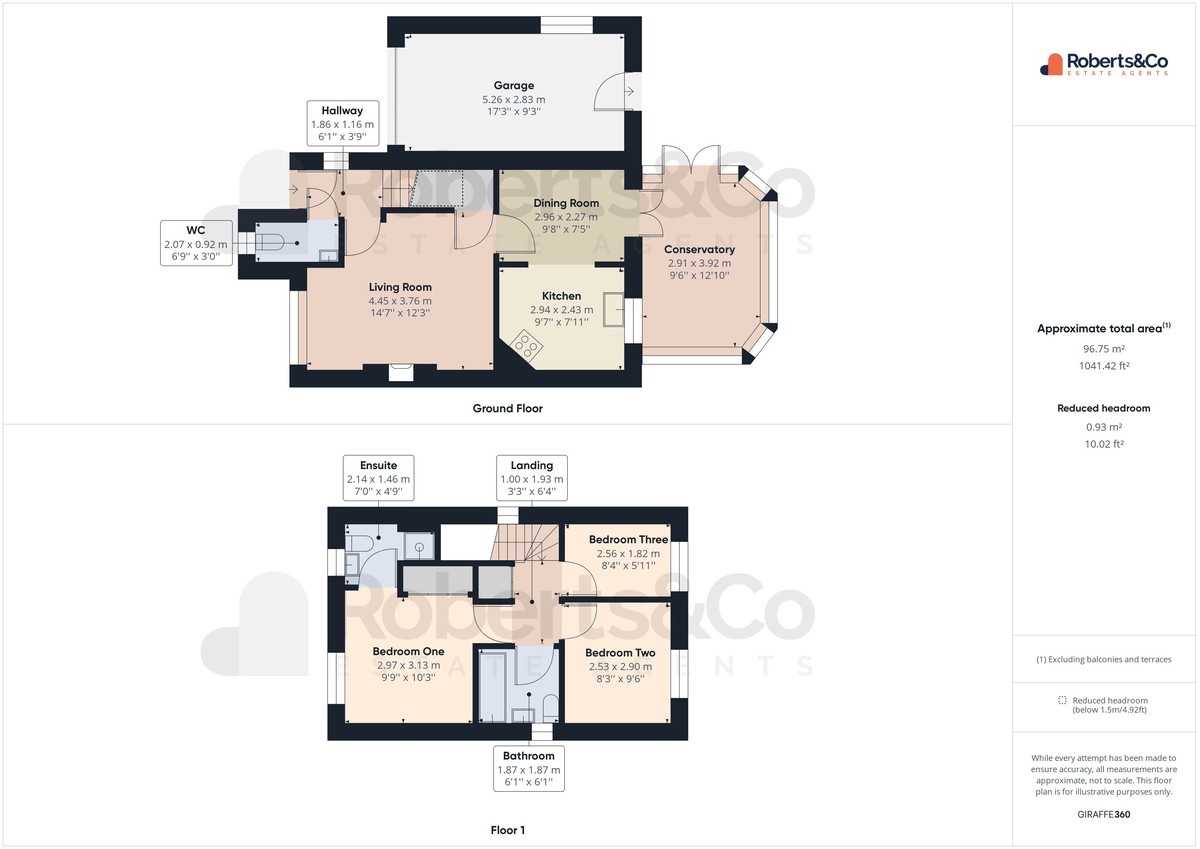
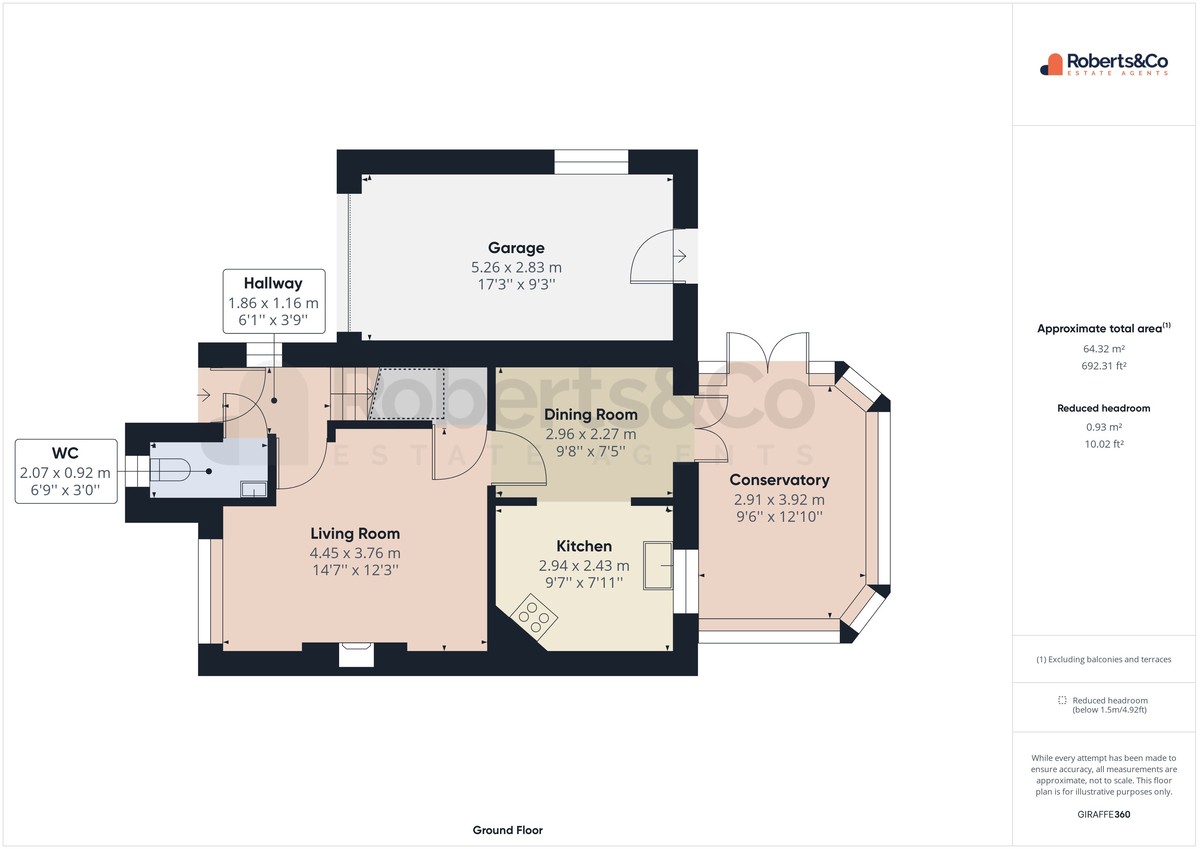
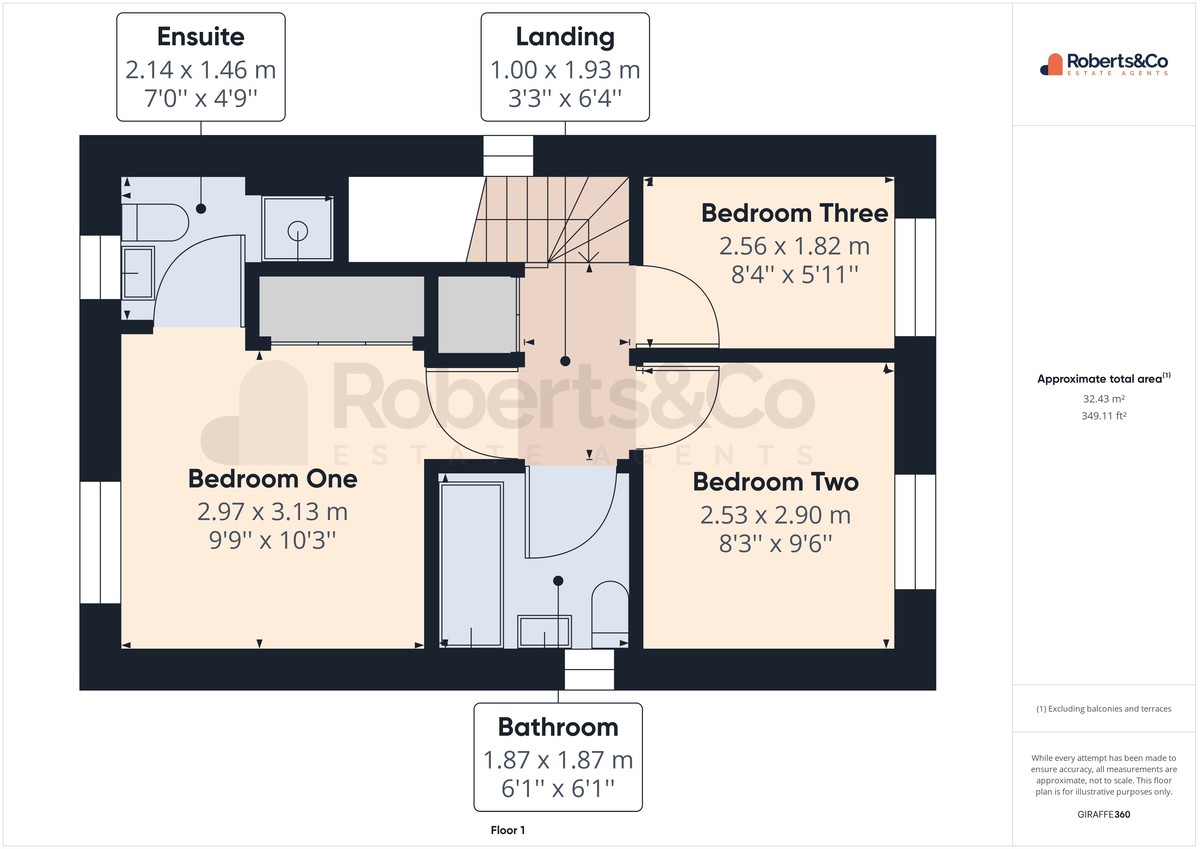
EPC
