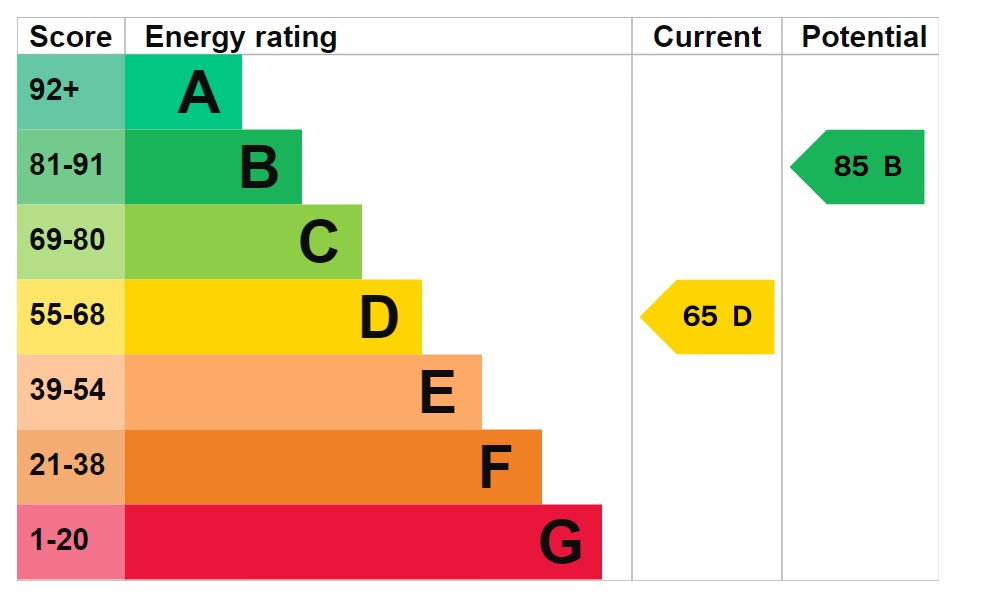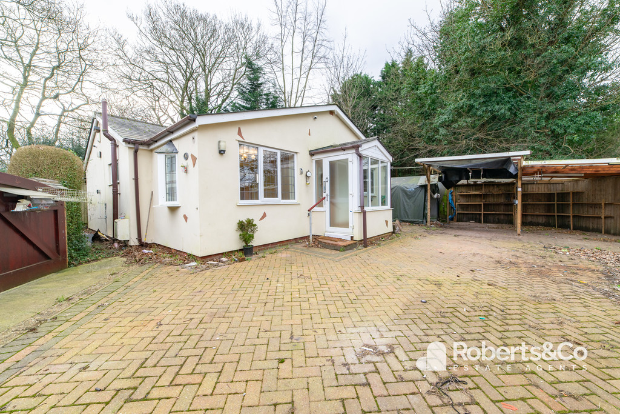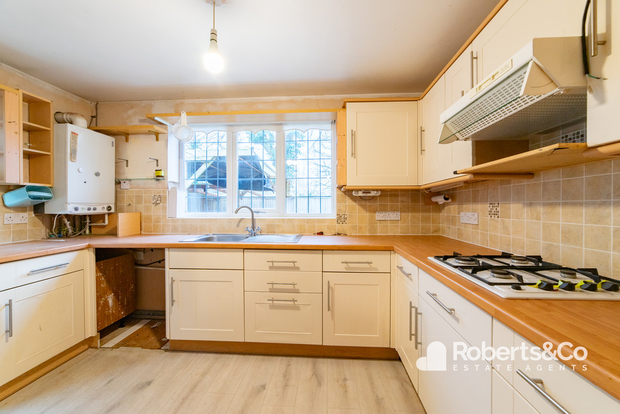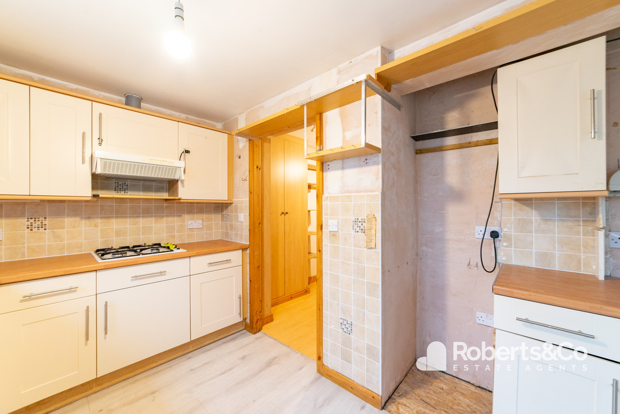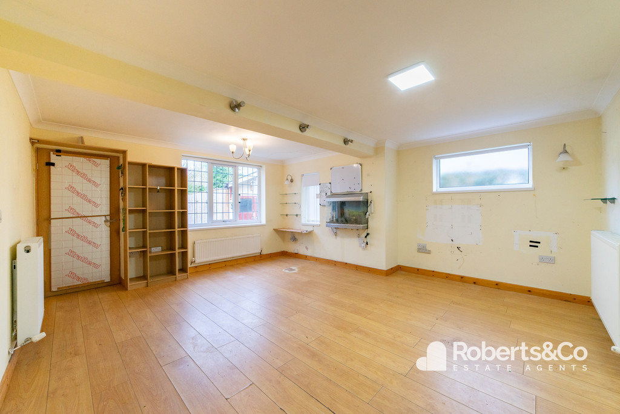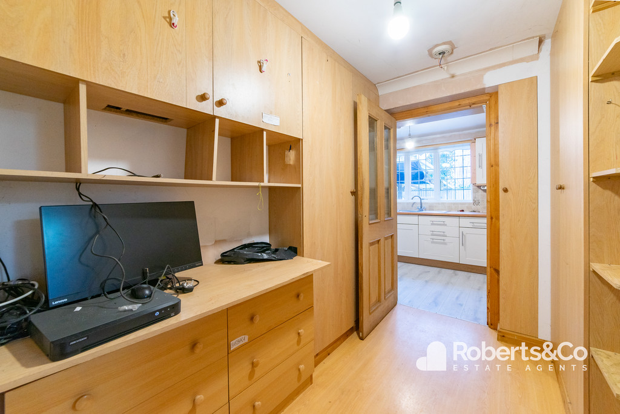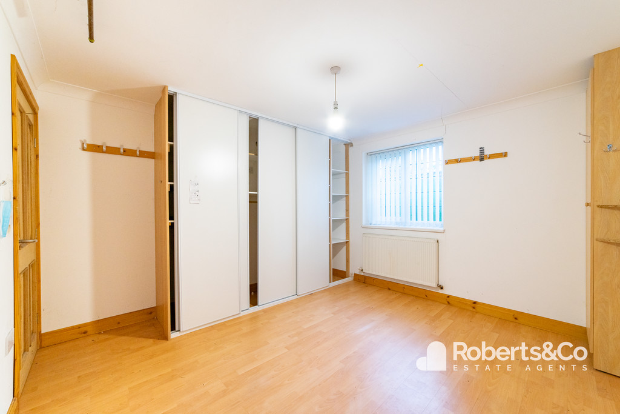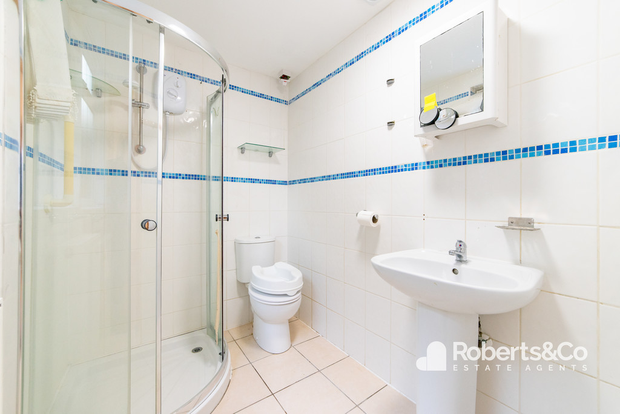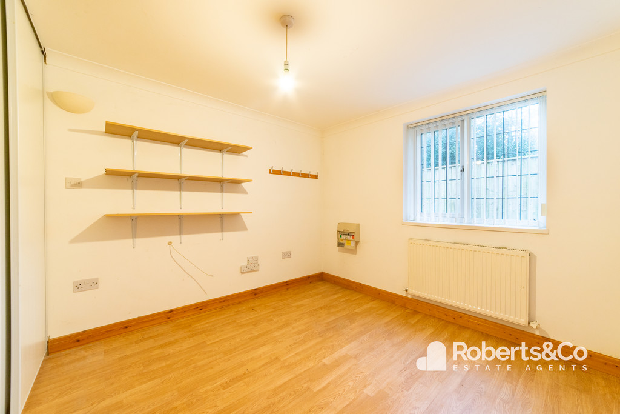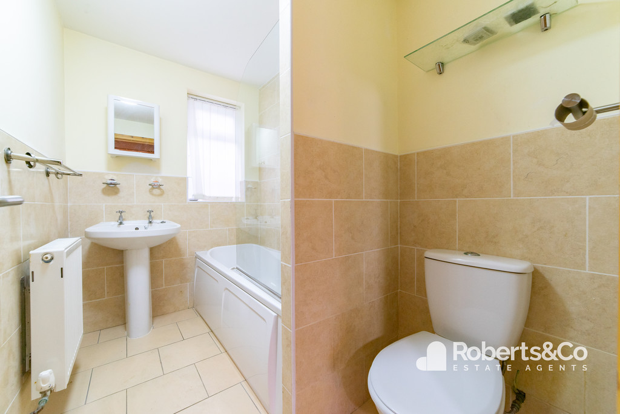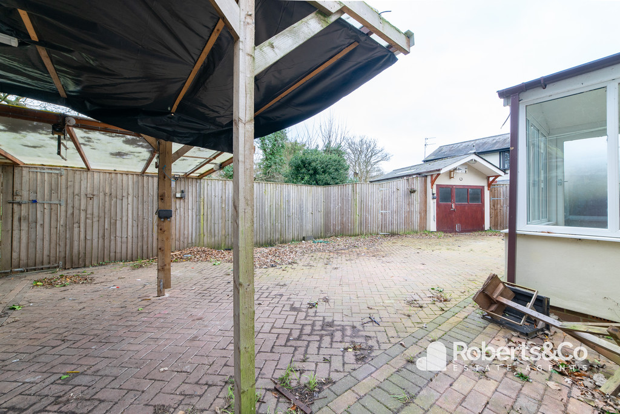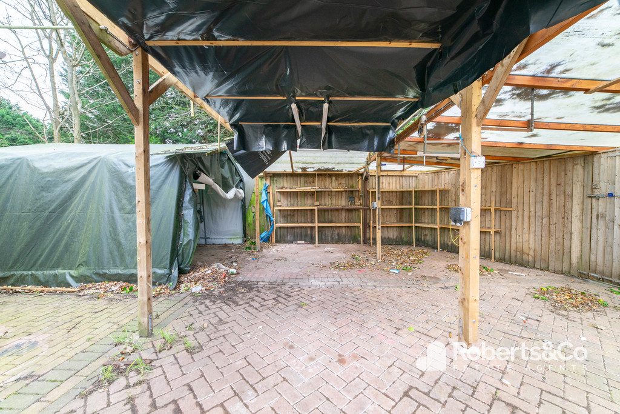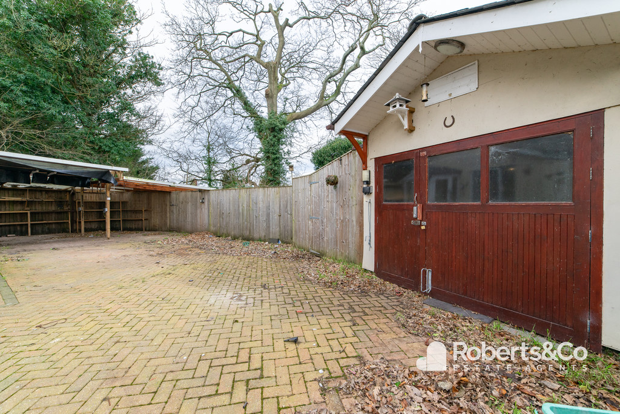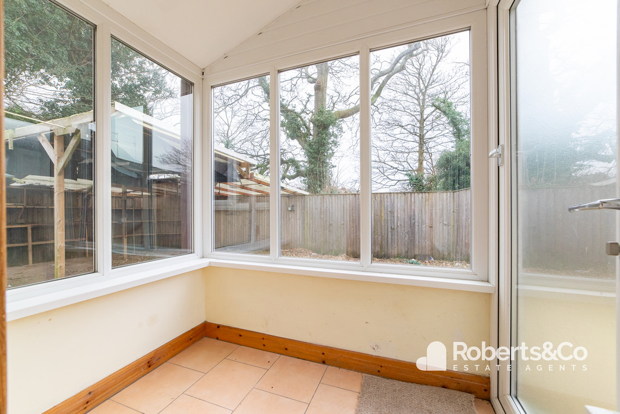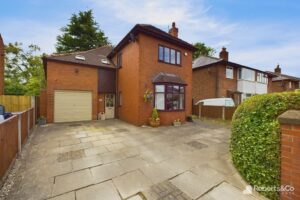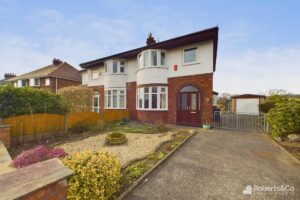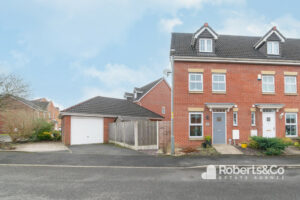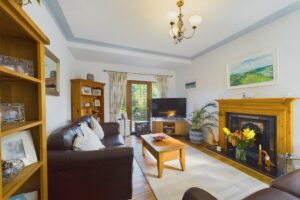Stanley Grove, Penwortham SOLD STC
-
 2
2
-
 £250,000
£250,000
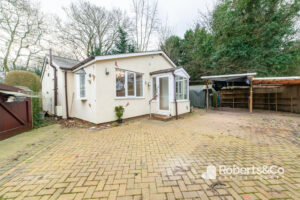
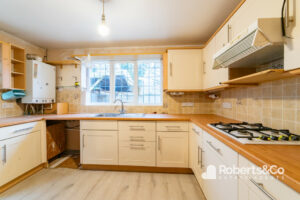
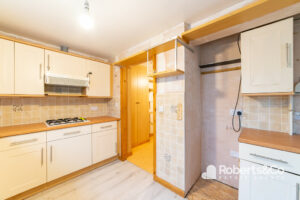
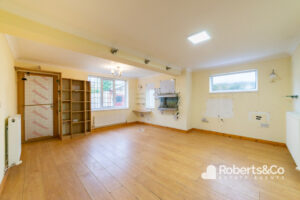
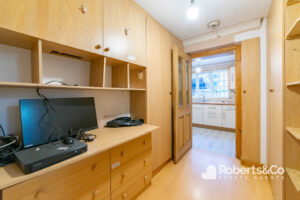
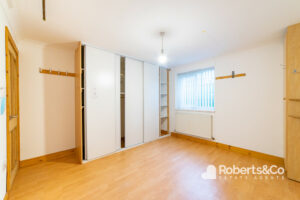
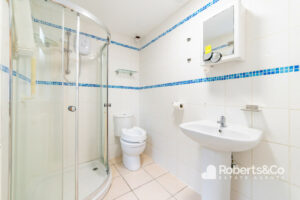
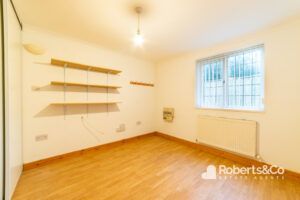
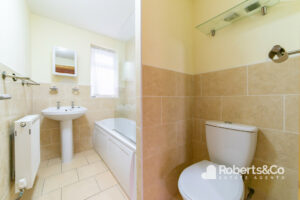
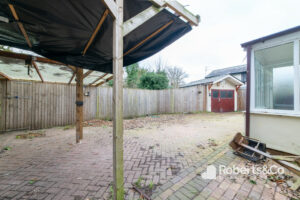
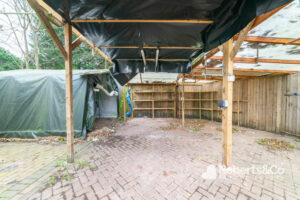
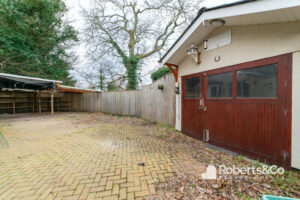
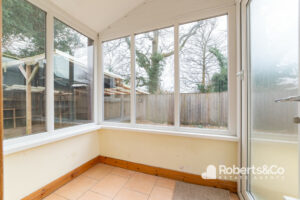
Description
This home presents an incredible opportunity to transform into a cherished, enduring family home. Tucked away within a quite cul-de-sac in the highly sought-after Higher Penwortham, this detached 2-bedroom bungalow occupies a secluded plot.
Approaching the house, the plot is fully enclosed. With a great outdoor space ready to be transformed. The location is particularly advantageous, falling within the catchment areas of esteemed schools and offering easy access to Preston City Centre.
While the property boasts immense potential, it does require some cosmetic updates. However, this provides the flexibility to craft a magnificent home. Featuring two double bedrooms, one with an ensuite, a spacious living room, a kitchen, office, and a generously sized outdoor area that can be transformed into a manageable garden and driveway, the possibilities are extensive. Additionally, a detached garage is included, and there is no chain delay.
One notable feature is the property's privacy, as it is not overlooked and is bordered by woodlands at the rear. This unique aspect adds an extra layer of tranquillity to the potential of this charming family home.
LOCAL INFORMATION PENWORTHAM is a town in South Ribble, Lancashire. Situated on the South Bank of the River Ribble, where a vibrant community with an abundance of shops, cafes, diverse eateries and trendy wine bars, are conveniently on hand. Excellent catchment area for primary and secondary schools. Preston city centre is no more than a mile away, easy access to the motorway network with the Lake District, Manchester and Liverpool being only an hour's drive. Fantastic walks, parks and cycleways are also easily accessed within minutes of the area.
PORCH
LIVING ROOM 13 ' 3" x 16' 7" (4.04m x 5.05m)
INNER HALL
BEDROOM TWO 9' 8" x 11' 6" (2.95m x 3.51m)
BATHROOM 5' 1" x 8' 3" (1.55m x 2.51m)
HALL/OFFICE SPACE 6' 2" x 8' 5" (1.88m x 2.57m)
BEDROOM ONE 11' 8" x 11' 6" (3.56m x 3.51m)
ENSUITE
KITCHEN 11' 11" x 7' 4" (3.63m x 2.24m)
OUTSIDE
We are informed this property is Council Tax Band C
For further information please check the Government Website
Please call 01772 746100 to arrange a viewing on this property now. Our office hours are 9am-5pm Monday to Friday and 9am-4pm Saturday.
Key Features
- Offered With No Onward Chain
- Detached 2 Bed Bungalow
- Requires Cosmetic Updating
- Generous Living Room
- Fitted Kitchen
- 2 Bathrooms
- Office Area
- Spacious Outdoor Area
- Detached Garage
- Full Property Details in our Brochure * LINK BELOW
Floor Plan
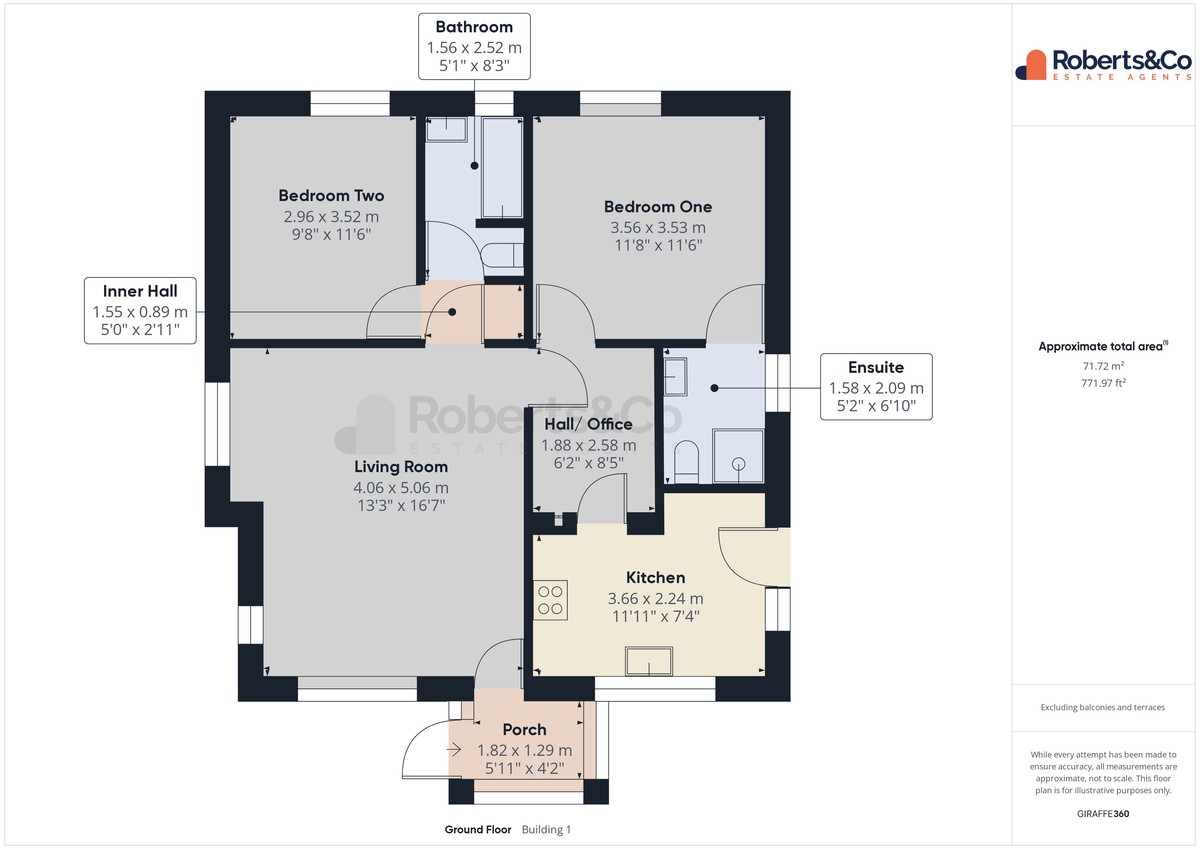
Location
EPC
