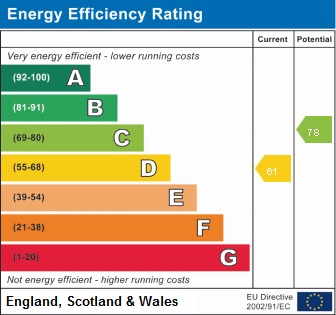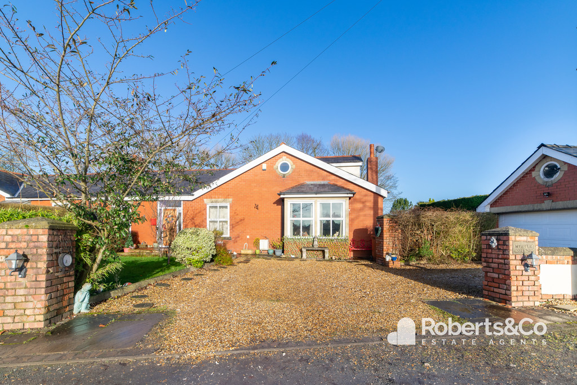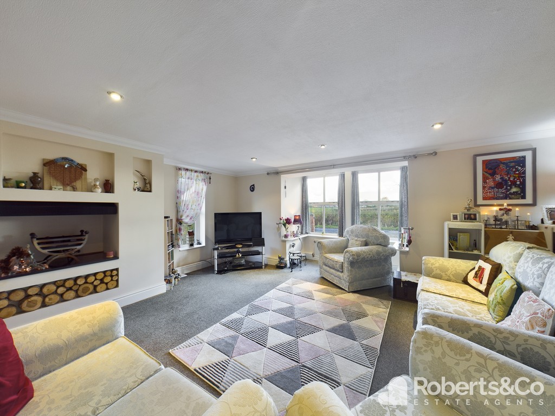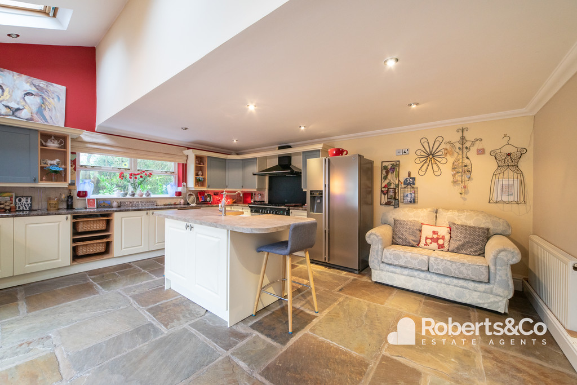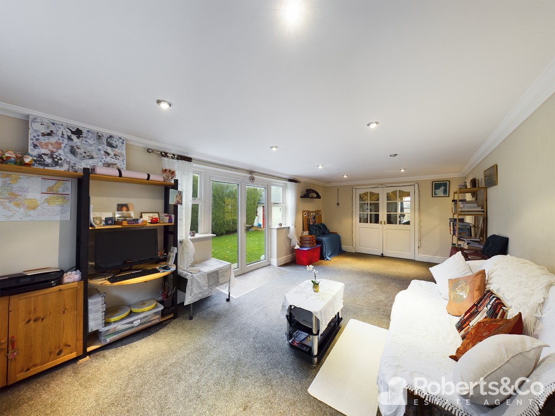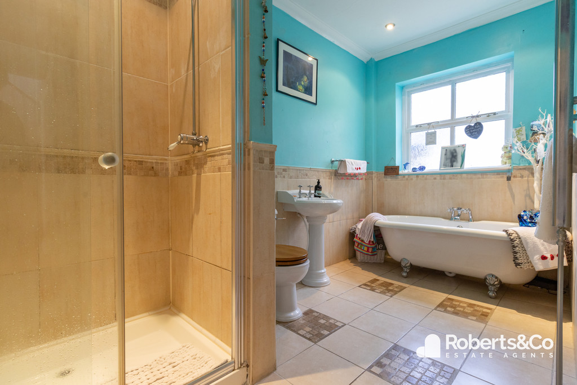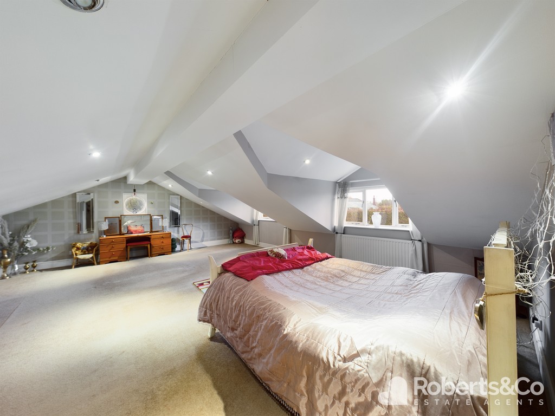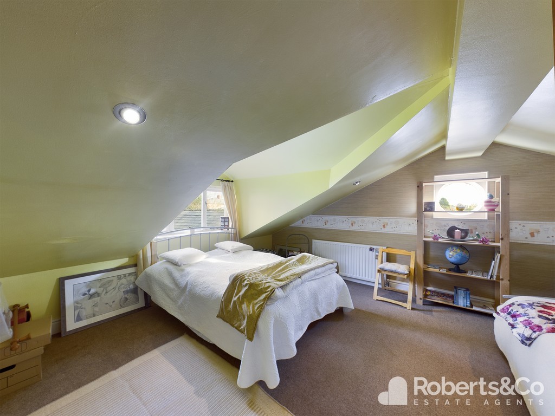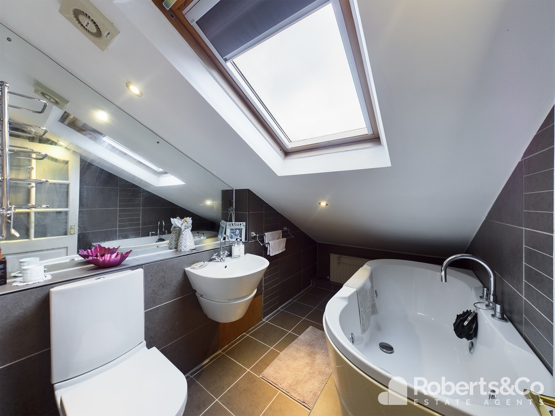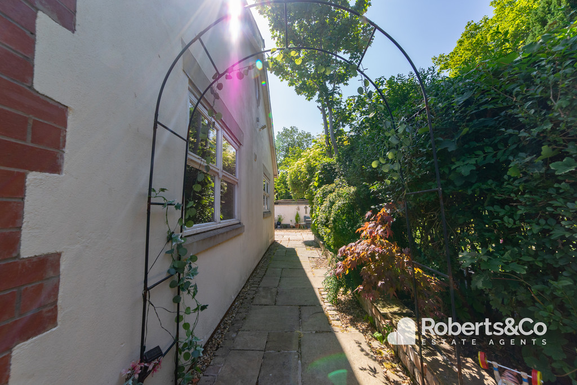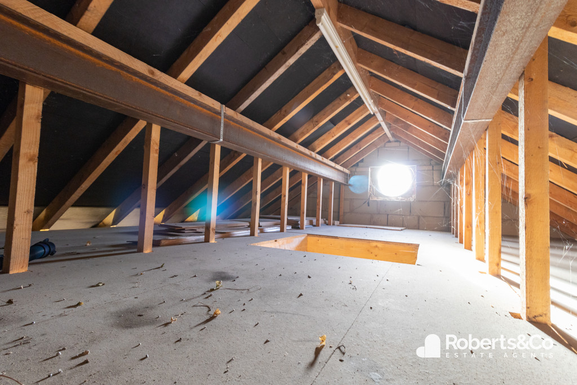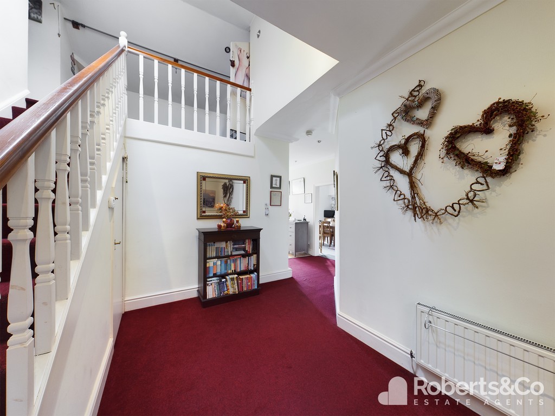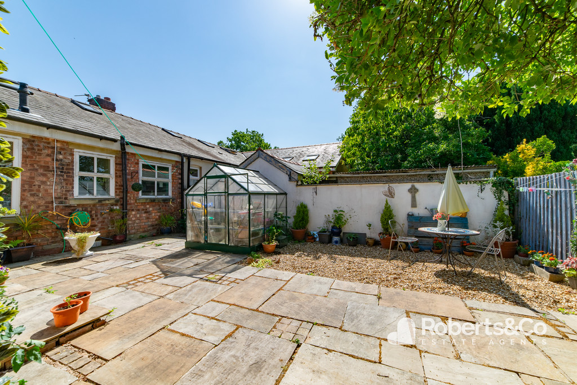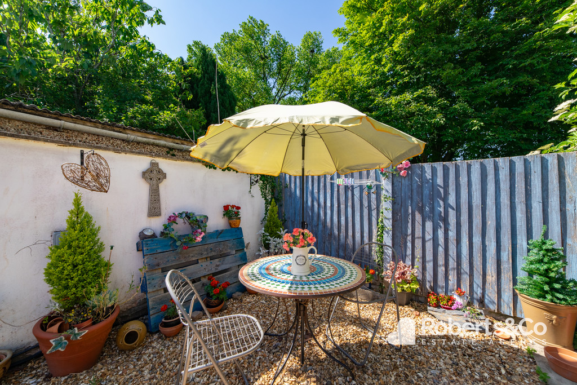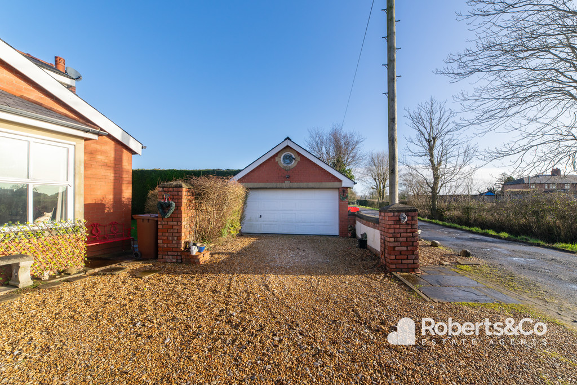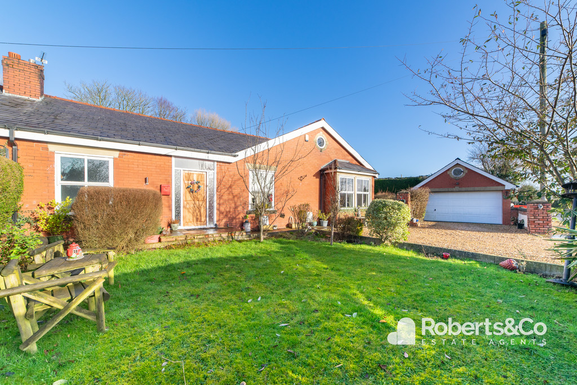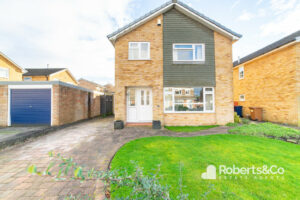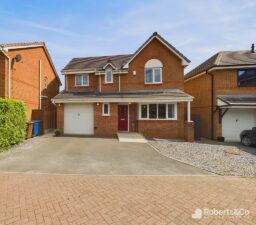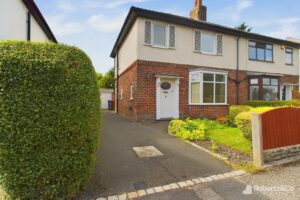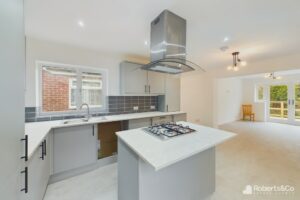Skip Lane, Hutton SOLD STC
-
 4
4
-
 £450,000
£450,000
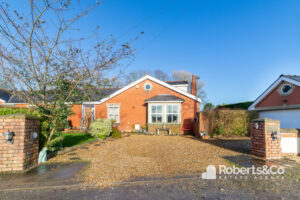
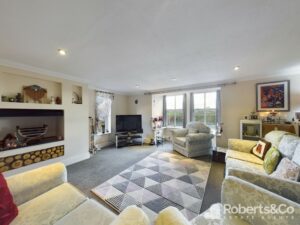
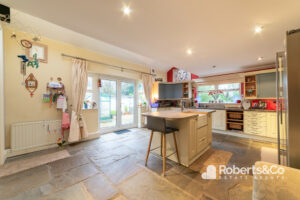
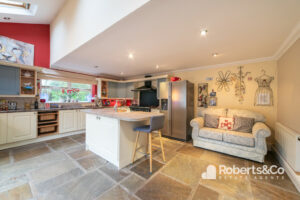





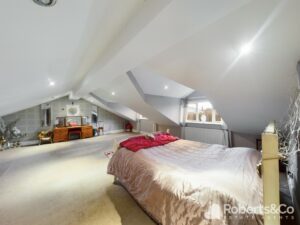
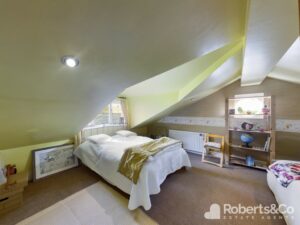






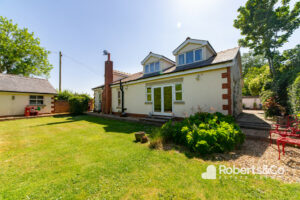
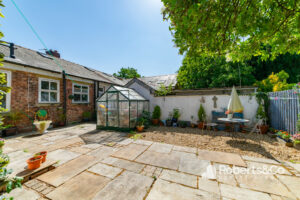
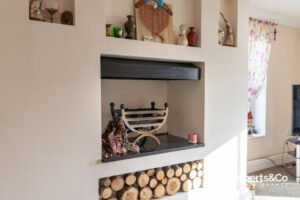

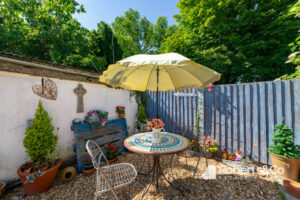
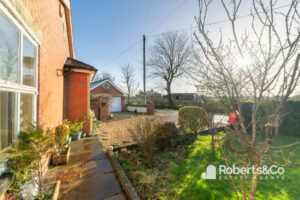
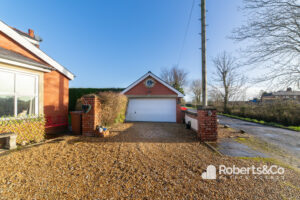
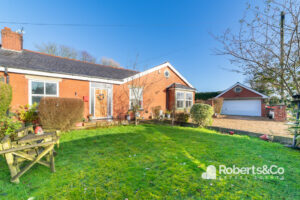
Description
PROPERTY DESCRIPTION A semi-detached home with four bedrooms, three reception rooms and office.
Myrtle Cottage sits on Skip Lane, in Hutton. A welcoming quirky versatile home. Ideally positioned within many reputable school's catchment areas and having great access links into Preston and Southport.
Set back from the road thanks to its generous front garden, the stone driveway, accommodates four cars, for complete ease of parking, as well as a large detached garage.
Internally, there are three reception rooms, office, family dining kitchen, four bedrooms, two bathrooms and utility room.
The lounge features countryside views through it's windows, flooding the room with natural light. Slip off your shoes and relax. All you need here is a good book or favourite playlist to unwind from the day.
The rear reception is the perfect setting for gatherings with friends and family alike.
The smaller reception room would make a great snug or reading room.
The heart of this home is undoubtedly the family dining kitchen. The large kitchen island is a real stunner and features a stone effect worktop and inset Belfast sink and incorporates a breakfast bar.
A utility room with space for your washing machine and dryer keeping all your laundry out of sight.
There are four bedrooms in total, three doubles and one single. Two the ground floor and two to the first floor. With a bathroom on each floor.
There is also a fantastic sized office room to the first floor. How great would home working be from here. Lots of storage and three velux windows, making it nice and bright.
Outside, to the front are open countryside views, access to the detached garage which is part boarded for loft storage, and mature gardens to the side and rear. There is a lovely courtyard area which offers a great entertaining space for you to enjoy with your family and friends. All in all, we think this is a wonderful family home.
There is so much flexibility to this home we can't wait to see what you do with the space.
LOCAL INFORMATION Hutton is a village in Lancashire and is located 3 miles southwest of Preston. The village is by passed by the A59 Preston to Liverpool, which gives the village good connections with Preston and Southport. Surrounded by superb local schools, supermarkets, and amenities.
ENTRANCE HALL * Wood door to front with double glazed windows to sides * Ceiling spot lights * 2 Central heating radiators * Carpet flooring and solid oak flooring * Under stairs storage * Stairs to first floor *
LOUNGE 18' 8" x 24' 5" (5.69m x 7.44m) * UPVC double glazed windows * Carpet flooring * TV point * Ceiling lights * Chimney breast with gas fire * Central heating radiator * Double doors through to reception two *
REAR RECEPTION 11' 10" x 23' 7" (3.61m x 7.19m) * UPVC double glazed doors out to garden * Ceiling spot lights * Carpet flooring * Central heating radiator * Window to rear *
FAMILY KITCHEN 15' 9" x 18' 7" (4.8m x 5.66m) * UPVC double glazed doors that open out * 3 Velux windows * Wooden framed double glazed windows to side * Vaulted ceiling * York stone flooring * Central island unit with belfast sink and breakfast bar * Ceiling spot lights * Central heating radiator * Space for American style fridge freezer * Range cooker gas top electric oven * Extractor * Range of wall and base units *
UTILITY ROOM 6' 8" x 9' 9" (2.03m x 2.97m) * UPVC double glazed window * Tiled flooring *Partially tiled walls * Ceiling spot lights * Wall mounted gas combi boiler * Space and plumbing for washing machine * Space for a dryer * Wood effect work top * Stainless steel sink and drainer * Central heating radiator *
DOWNSTAIRS BATHROOM 6' 8" x 12' 10" (2.03m x 3.91m) * UPVC double glazed window * Travertine tiled flooring * Partially tiled walls * Claw foot roll top bath * Heated towel radiator * Walk in shower cubicle * WC * Pedestal sink * Ceiling spot lights *
SNUG 4' 5" x 9' 10" (1.35m x 3m) * UPVC double glazed window * Carpet flooring * Ceiling spot lights * Central heating radiator *
BEDROOM THREE 11' 11" x 13' 1" (3.63m x 3.99m) * Currently used as a dining room * UPVC double glazed window overlooking the front garden * Carpet flooring * Built in meter cupboards * Ceiling spot lights * TV point * Central heating radiator *
BEDROOM FOUR/ DRESSING ROOM 10' 8" x 13' 1" (3.25m x 3.99m) * UPVC double glazed window * Wood effect laminate flooring * Ceiling spot lights * Central heating radiator * Range of built in furniture *
GALLERY LANDING * Velux window * Ceiling spot lights * Central heating radiator *
BEDROOM ONE 18' 8" x 23' 7" (5.69m x 7.19m) * 2 UPVC double glazed windows * Feature porthole window * Carpet flooring * Central heating radiator * Ceiling spot lights *
BEDROOM TWO 15' 11" x 14' 8" (4.85m x 4.47m) * UPVC double glazed feature porthole window * UPVC double glazed window * Ceiling spot lights * Carpet flooring * Central heating radiator *
OFFICE 15' 11" x 13' 1" (4.85m x 3.99m) * 3 Velux windows * Carpet flooring * Ceiling spot lights * Eaves storage * Central heating radiator * TV point *
BATHROOM 10' 8" x 6' 0" (3.25m x 1.83m) * Fully tiled walls and flooring * Jacuzzi bath with mixer tap * Wall mounted wash hand basin * Ceiling spot lights * Extractor fan * WC * Central heating radiator * Velux window *
GARAGE 16' 2" x 14' 10" (4.93m x 4.52m) * Detached with electronic controlled up and over door * Electricity and power * Part- boarded for extra storage *
OUTSIDE * Stepping stone path leading to front door * Garden fronted with lawn and mature shrubs, trees and flower borders * Flagged patio area * Raised flower beds and shrub borders * Outdoor courtyard area * Greenhouse * Outside water tap *
We are informed this property is Council Tax Band E
For further information please check the Government Website
Whilst we believe the data within these statements to be accurate, any person(s) intending to place an offer and/or purchase the property should satisfy themselves by inspection in person or by a third party as to the validity and accuracy.
Please call 01772 746100 to arrange a viewing on this property now. Our office hours are 9am-5pm Monday to Friday and 9am-4pm Saturday.
Key Features
- 4 Bedroom Semi Detached Family Home
- Open Views to The Front
- Semi-Rural Location
- 3 Reception Rooms
- Family Breakfast Kitchen
- 2 Bathrooms
- Detached Garage
- Ample Off Road Parking
- Mature Gardens & Inner Courtyard
- Full Property Details in our Brochure * LINK BELOW
Floor Plan

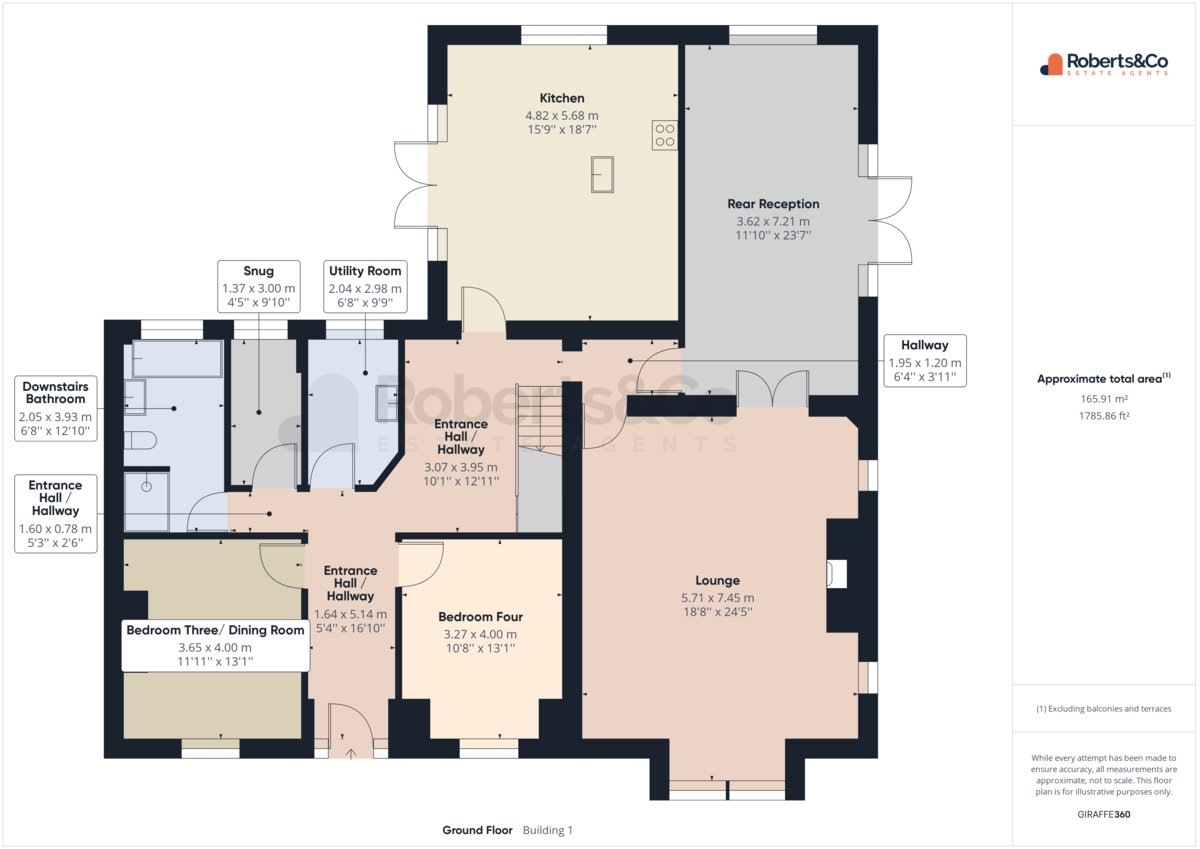
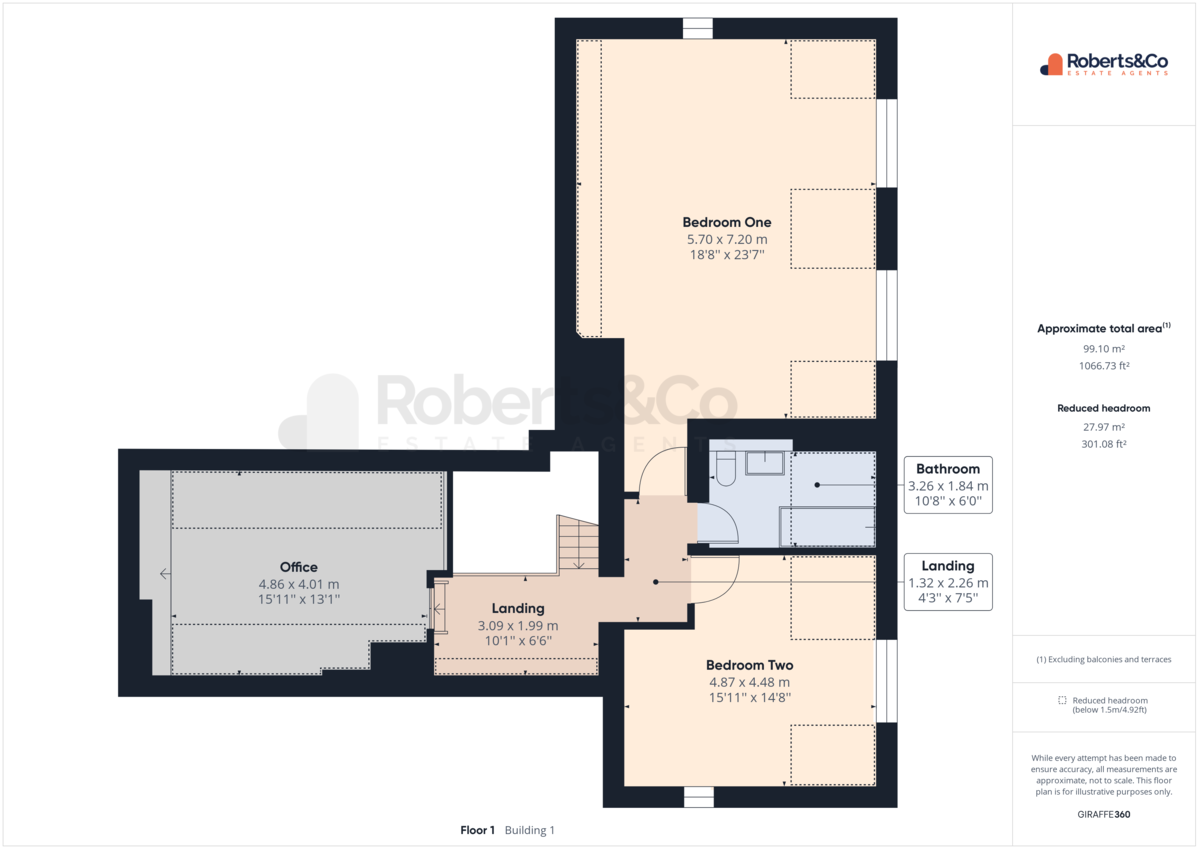
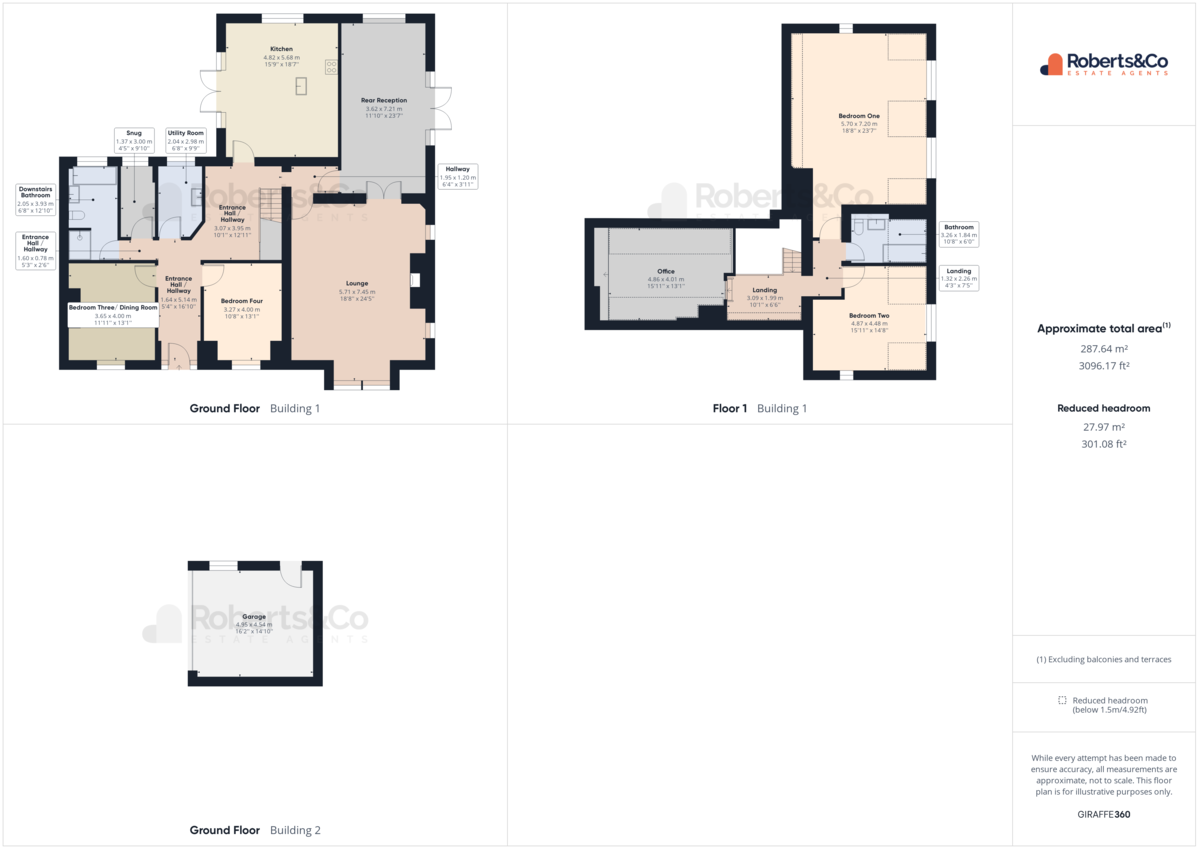
Location
EPC
