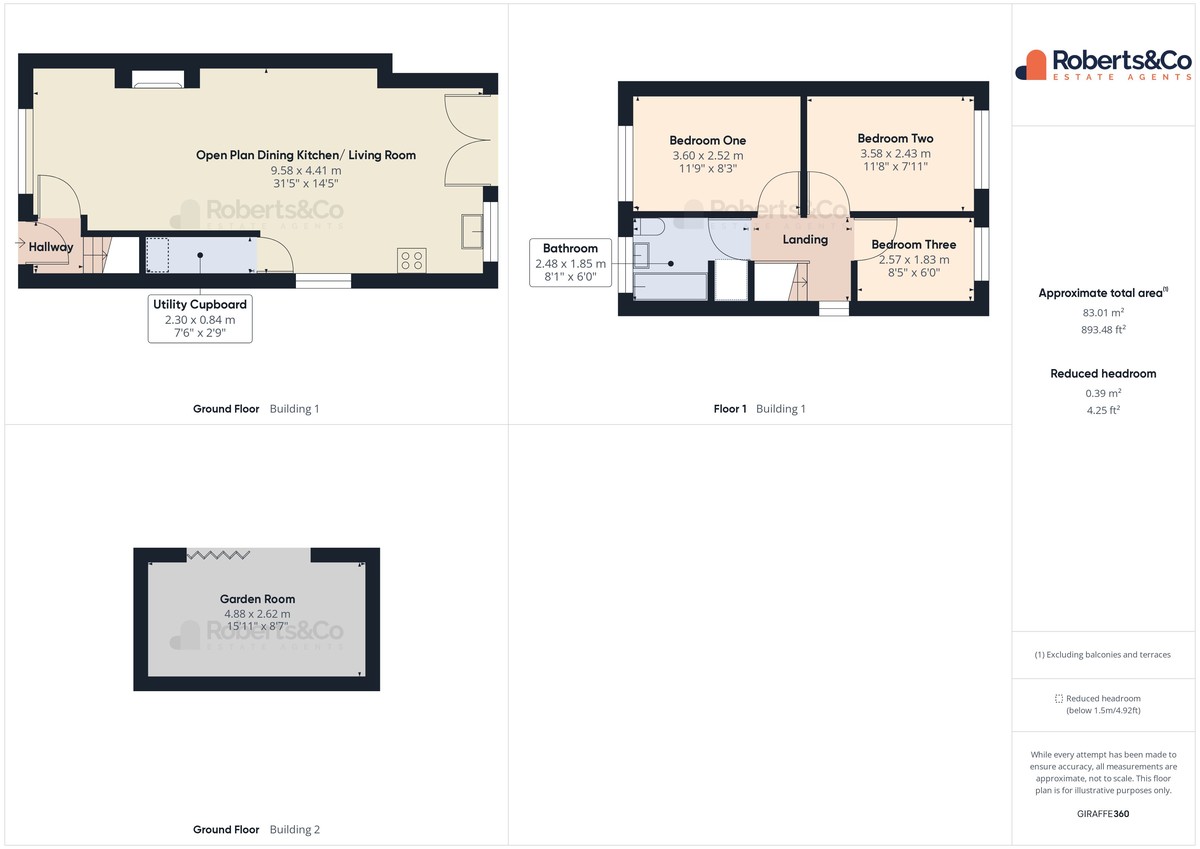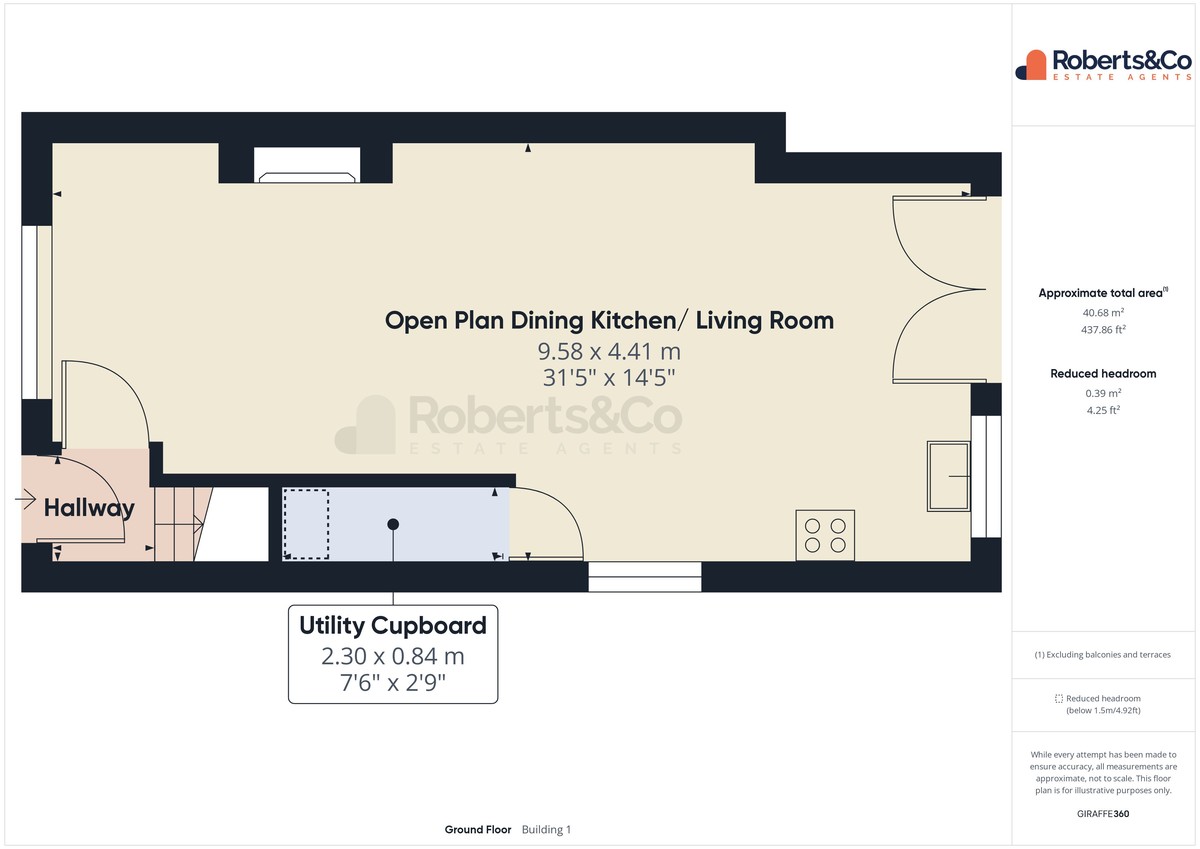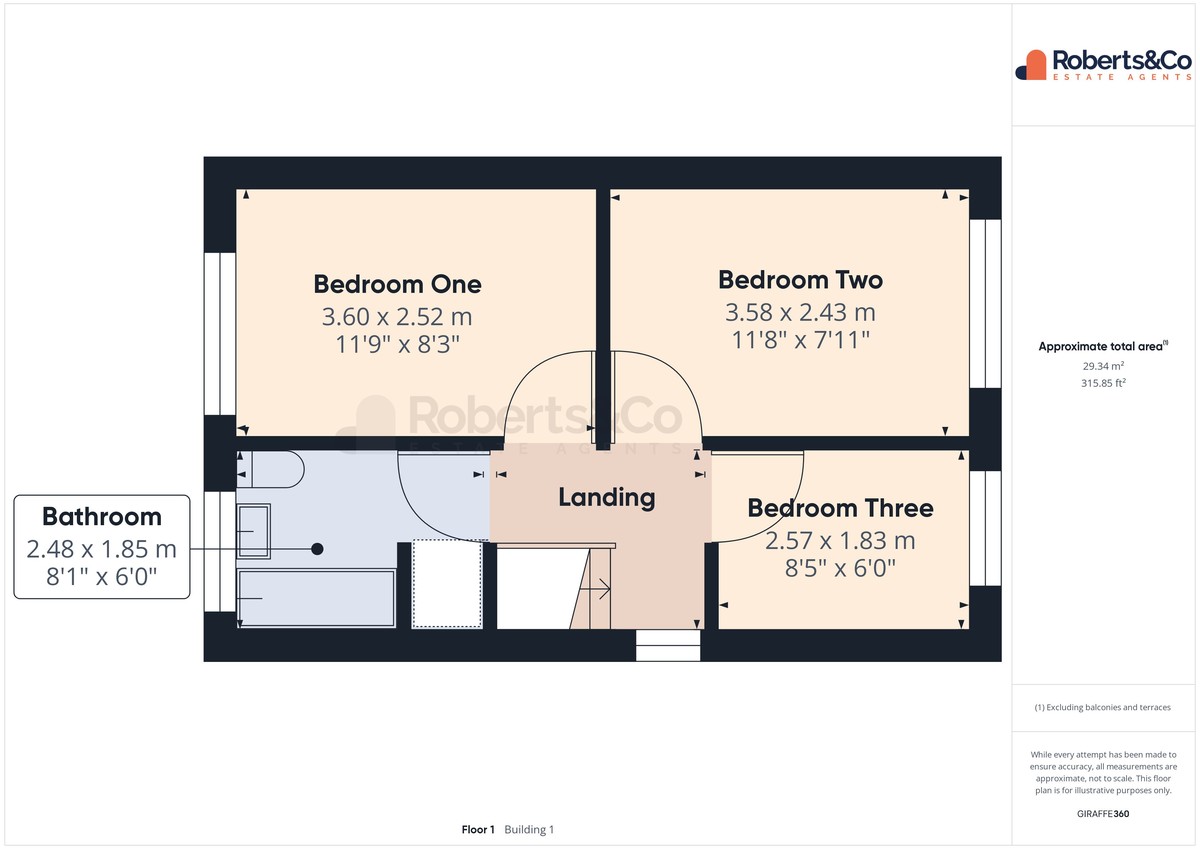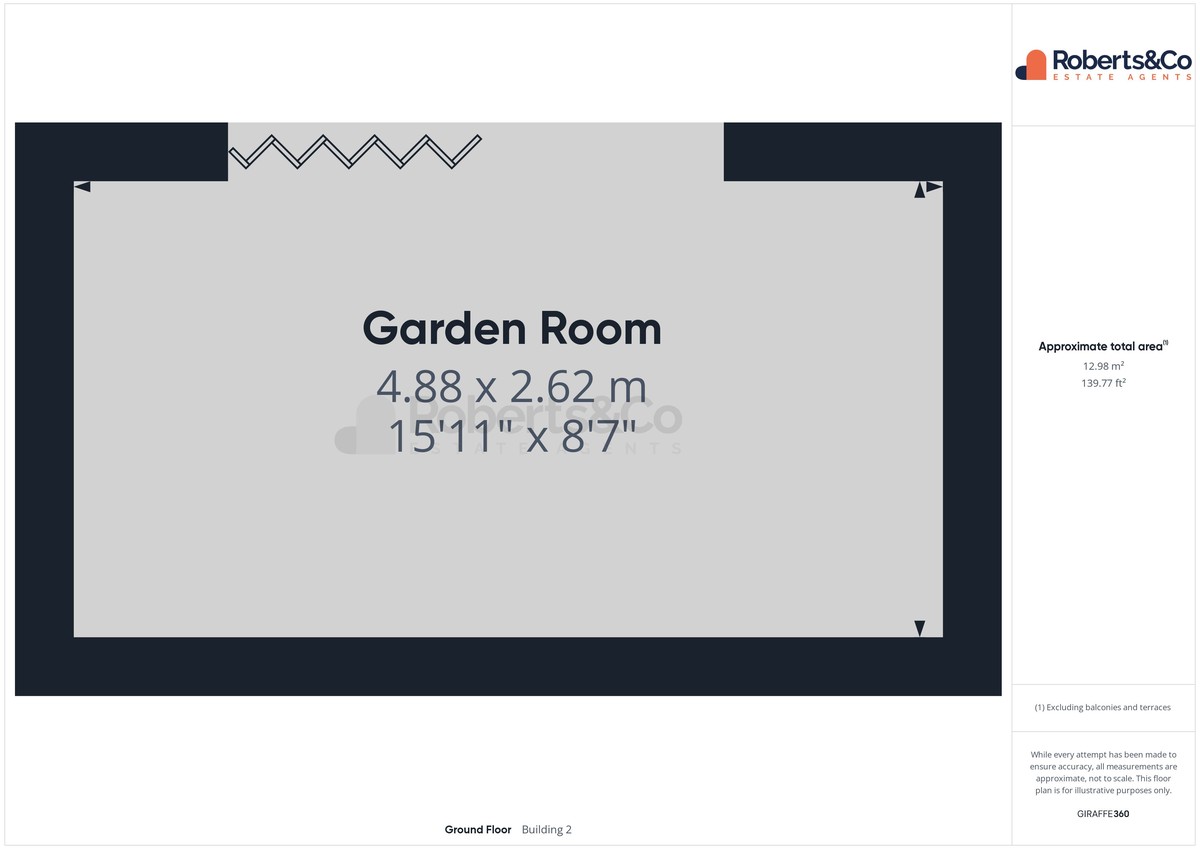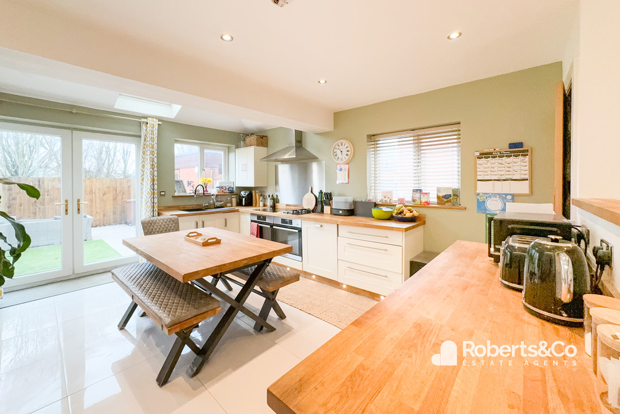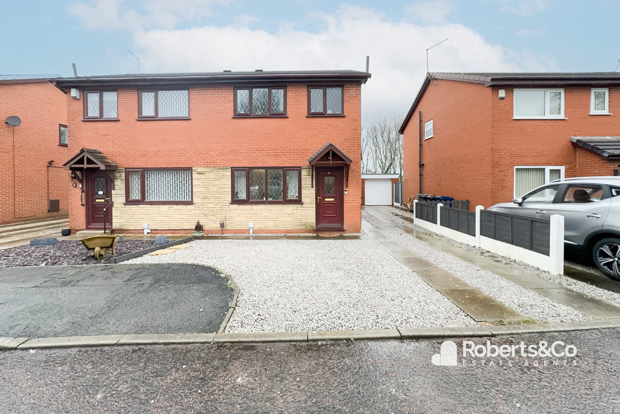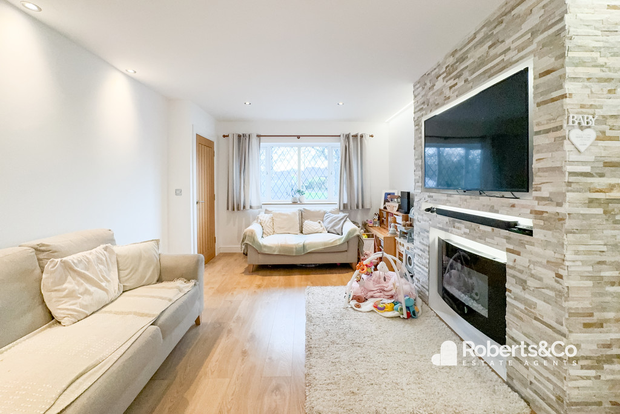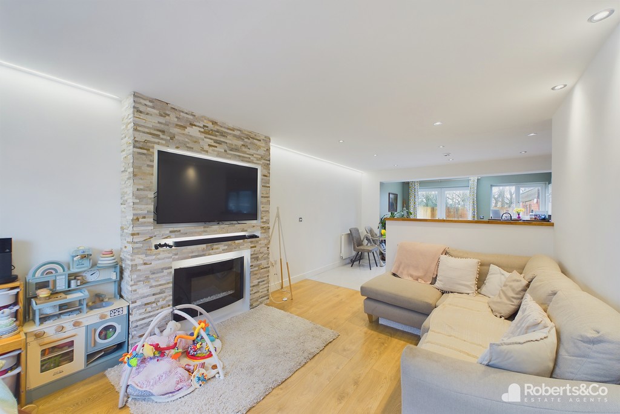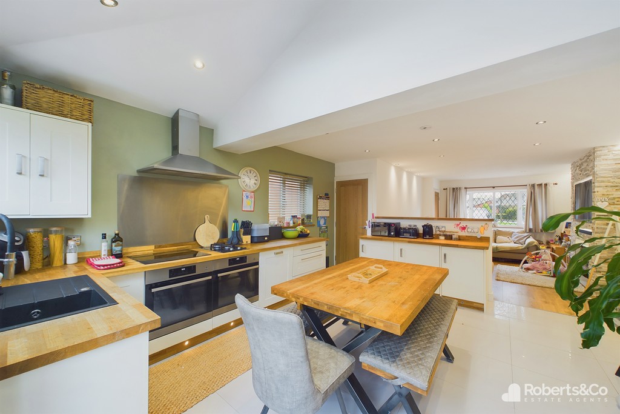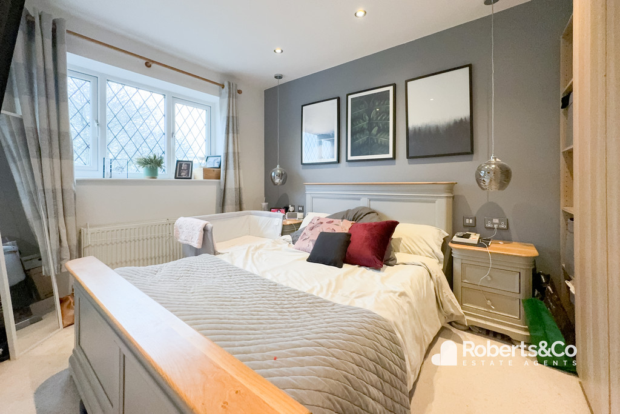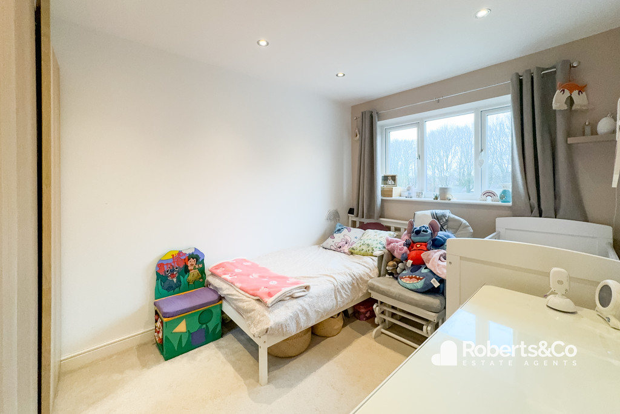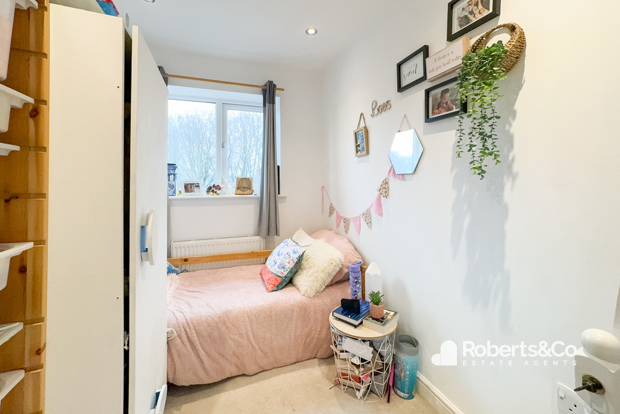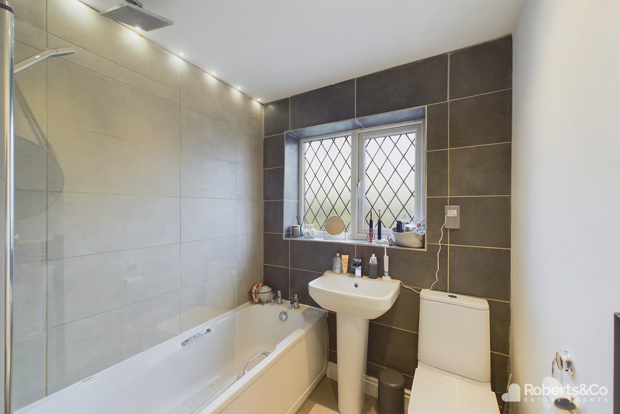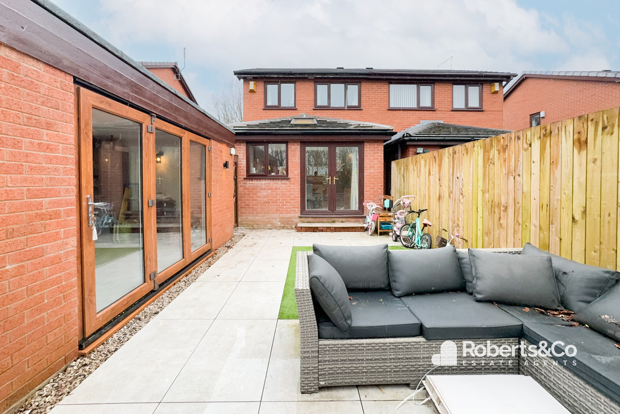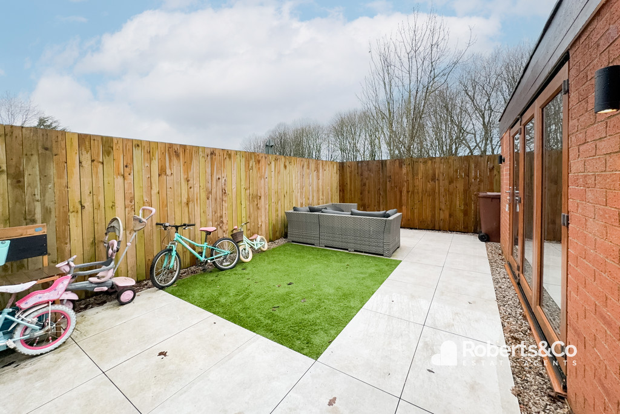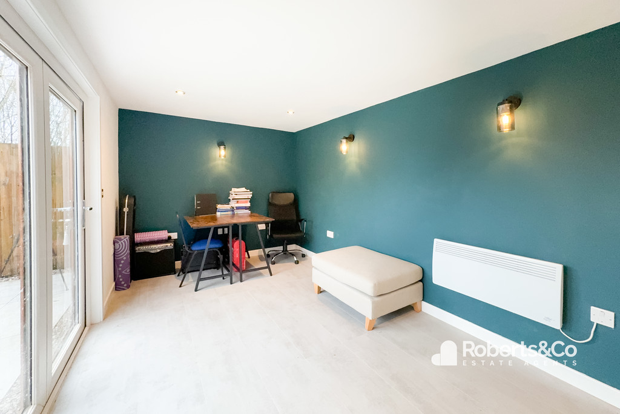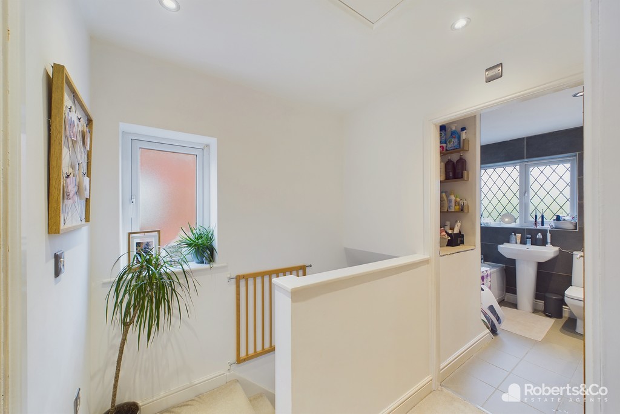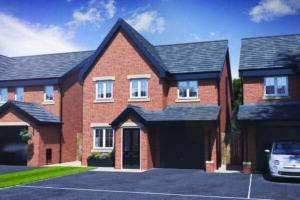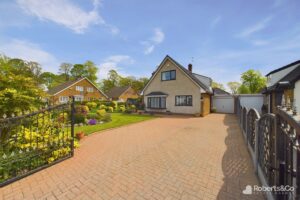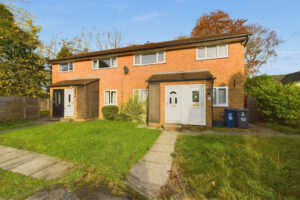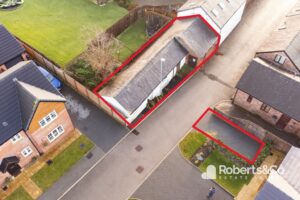Moss Bridge Park, Lostock Hall SOLD STC
-
 3
3
-
 £199,950
£199,950
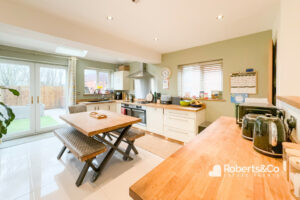
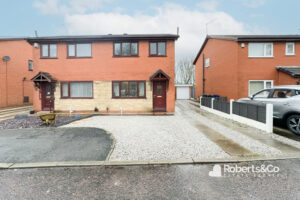
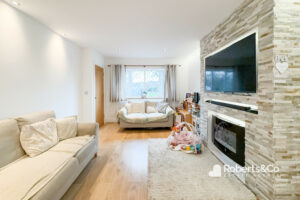
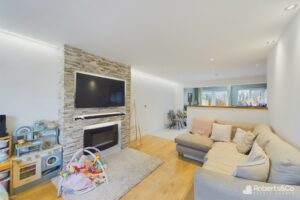
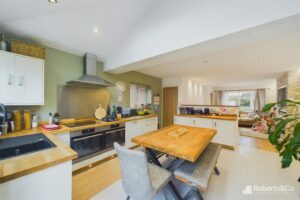
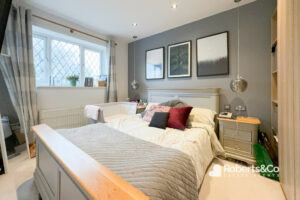
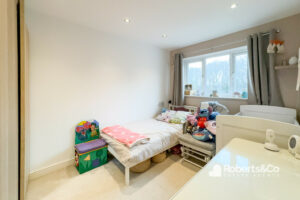
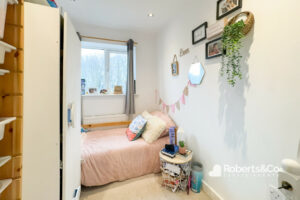
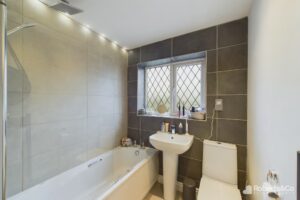
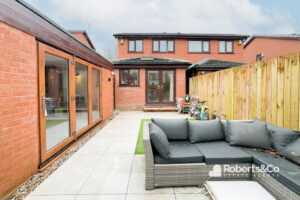
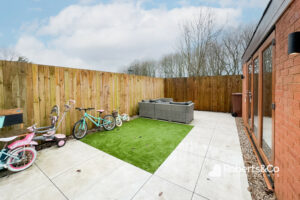
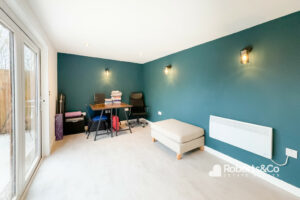
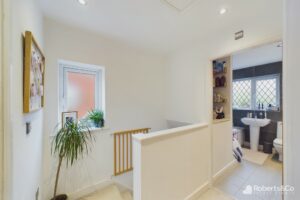
Description
Welcome to Your Dream Home!
Nestled within a sought-after cul-de-sac, presenting a meticulously designed haven, we proudly introduce this stunning 3-bedroom semi-detached home. Step into a world of contemporary elegance where every detail has been carefully curated to perfection.
Beautifully presented 3 bedrooms with a family bathroom, offering comfort and style for the whole family.
The open-plan ground floor has been exquisitely renovated to a high specification, boasting a seamless flow of space, perfect for modern living.
Admire the feature stone-tiled chimney breast, adding character and warmth to the living space. Experience the ultimate entertainment hub with a media wall, perfect for cosy movie nights or catching up on your favourite series.
The kitchen is a chef's delight, boasting solid oak worktops, illuminated plinths, and top-of-the-line appliances including two electric ovens, integrated dishwasher, and fridge.
Convenience meets functionality with an understairs cupboard featuring plumbing for a washing machine, ensuring everyday tasks are effortlessly taken care of.
Upstairs the accommodation comprises two generously sized double bedrooms and a charming single bedroom, offering flexibility and comfort for every member of the household. Step into luxury with a stylish three-piece bathroom featuring a modern white suite. Indulge in the convenience of a shower over the bath, ensuring rejuvenating mornings and unwinding evenings.
Enjoy the convenience of a private driveway and a spacious rear garden, ideal for outdoor gatherings and relaxation.
Benefit from the added convenience of a garage, offering secure parking or additional storage space for your belongings.
Discover the gem of this home - a fantastic garden room! Versatile and adaptable, it's suitable for a home office or even the potential for a business space, subject to the relevant permissions.
Delight in the tranquil views onto the green, providing a serene backdrop to everyday life.
LOCAL INFORMATION LOSTOCK HALL is a suburban village within the South Ribble borough of Lancashire. It is located on the south side of the Ribble River, some 3 miles south of Preston and 2.5 miles north of Leyland. Within easy reach of local amenities, supermarkets, schools and all major motorway links.
HALLWAY
OPEN PLAN DINING KITCHEN/ LIVING ROOM 31' 5" x 14' 5" (9.58m x 4.39m)
UTILITY CUPBOARD 7' 6" x 2' 9" (2.29m x 0.84m)
LANDING
BEDROOM ONE 11' 9" x 8' 3" (3.58m x 2.51m)
BEDROOM TWO 11' 8" x 7' 11" (3.56m x 2.41m)
BEDROOM THREE 8' 5" x 6' 0" (2.57m x 1.83m)
BATHROOM 8' 1" x 6' 0" (2.46m x 1.83m)
GARDEN ROOM 15' 11" x 8' 7" (4.85m x 2.62m)
OUTSIDE
We are informed this property is Council Tax Band C
For further information please check the Government Website
Whilst we believe the data within these statements to be accurate, any person(s) intending to place an offer and/or purchase the property should satisfy themselves by inspection in person or by a third party as to the validity and accuracy.
Please call 01772 746100 to arrange a viewing on this property now. Our office hours are 9am-5pm Monday to Friday and 9am-4pm Saturday.
Key Features
- Beautifully Presented Family Home
- Overlooking The Green
- 3 Bedrooms
- Open Plan Family Living and Dining Kitchen
- Three Piece Bathroom
- Garden Room
- Utility Cupboard
- Driveway and Garage
- Enclosed Rear Garden
- Full Property Details in our Brochure * LINK BELOW
Floor Plan
