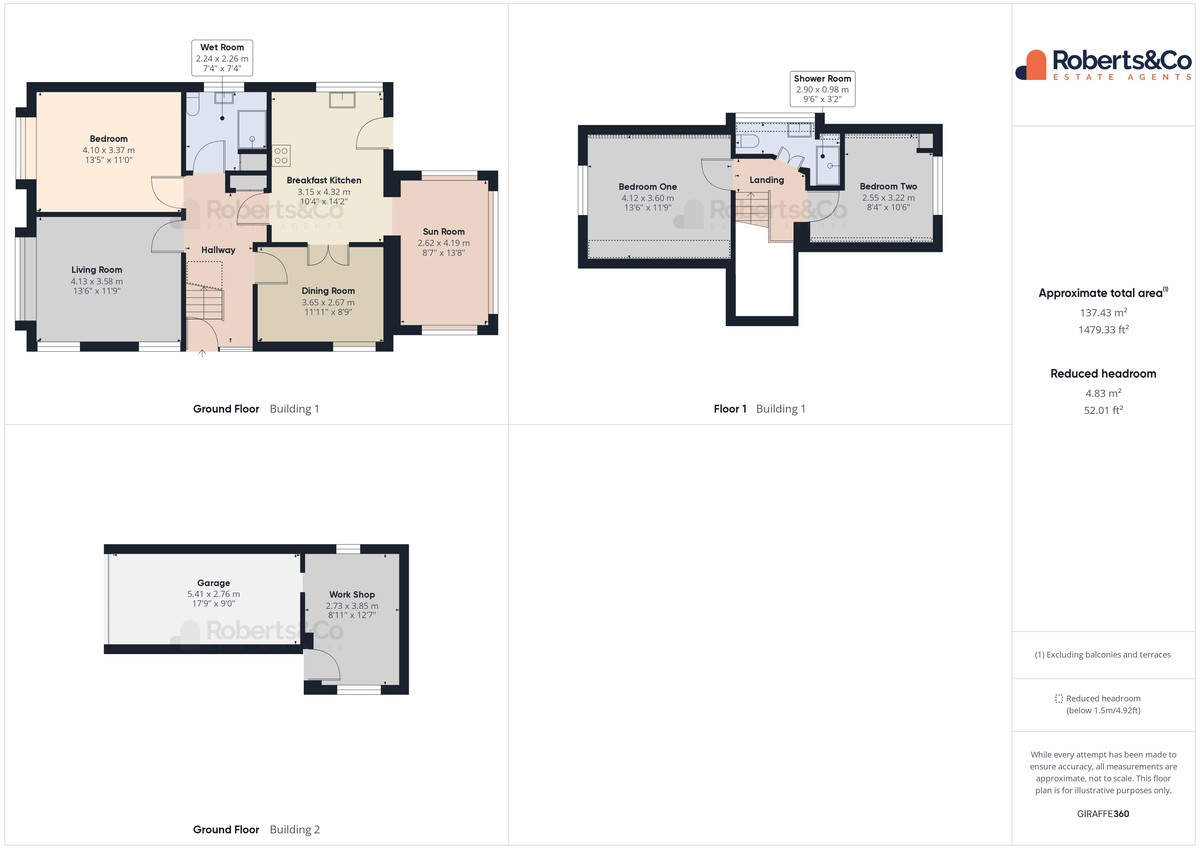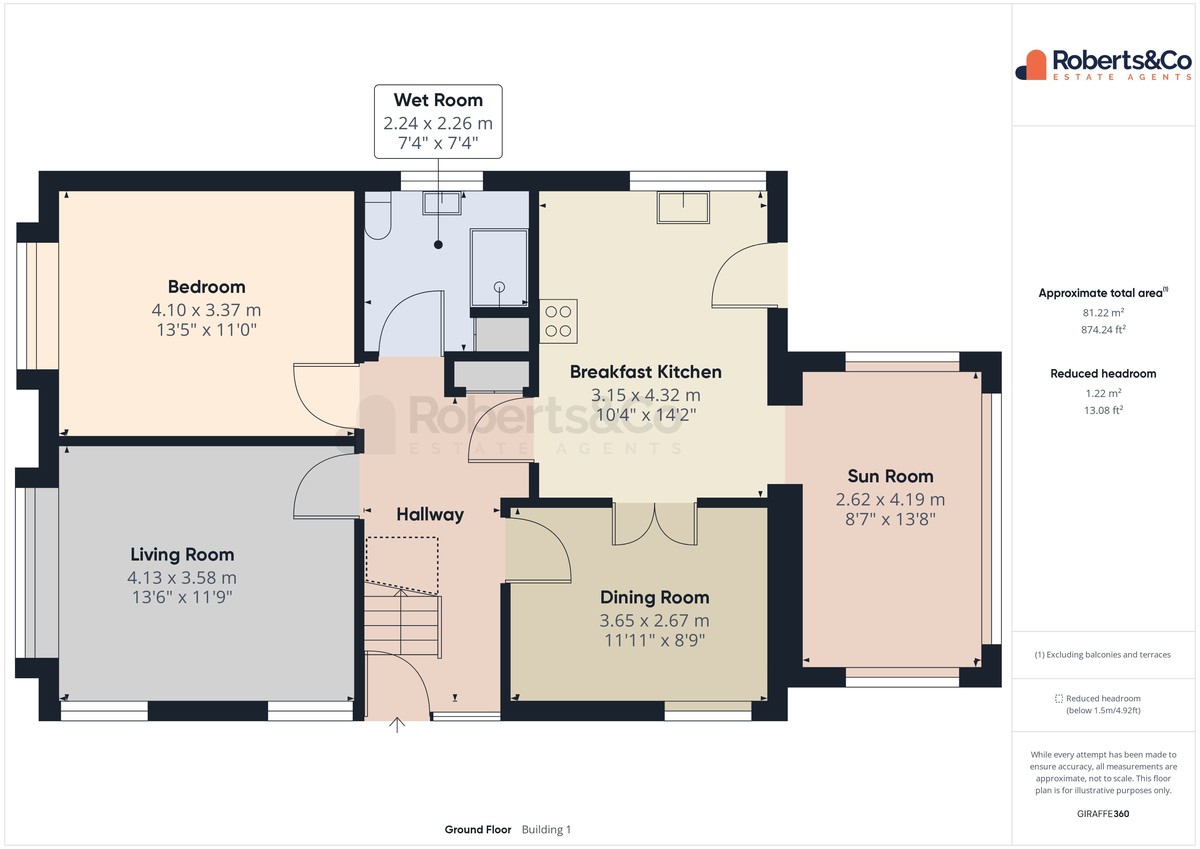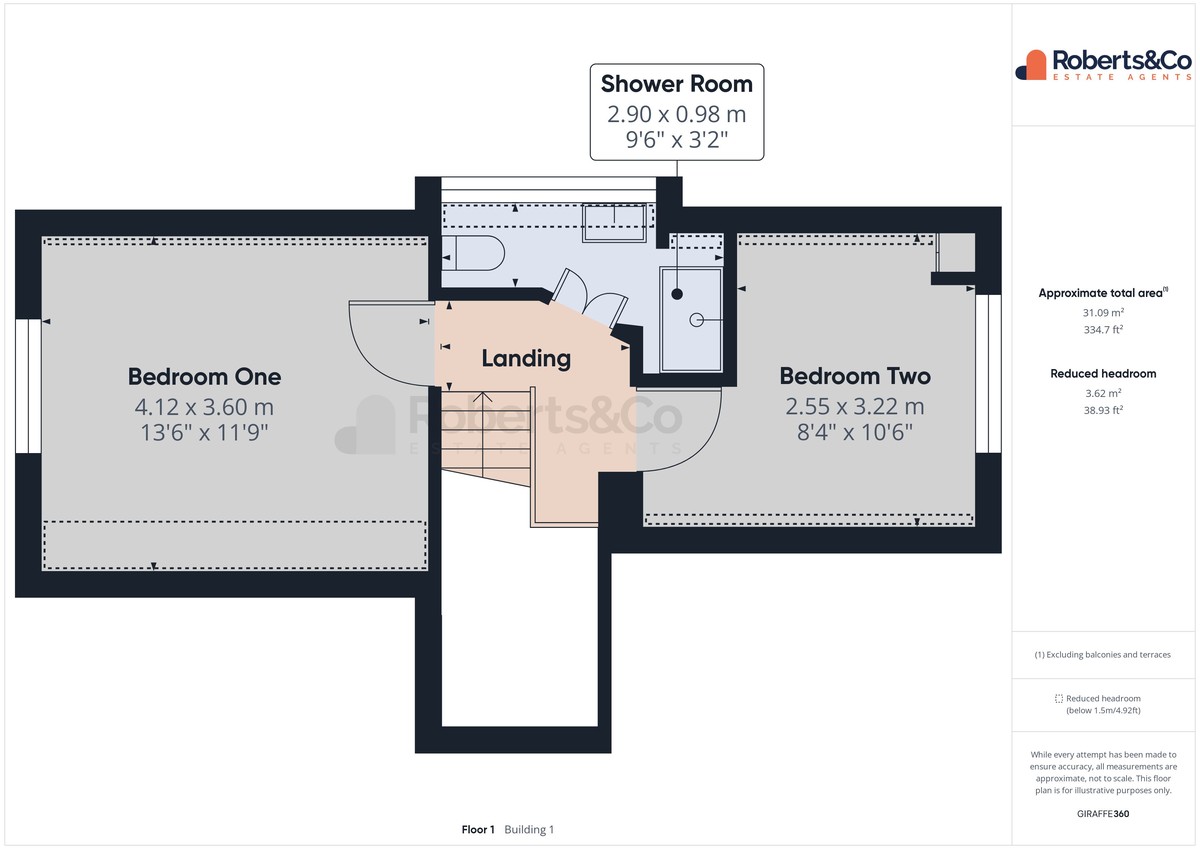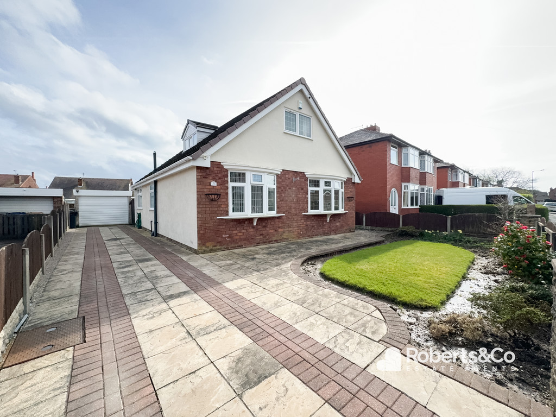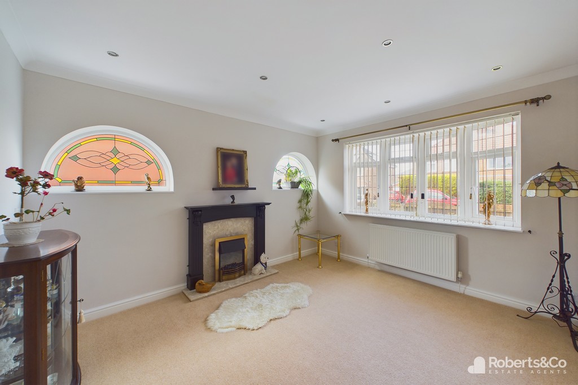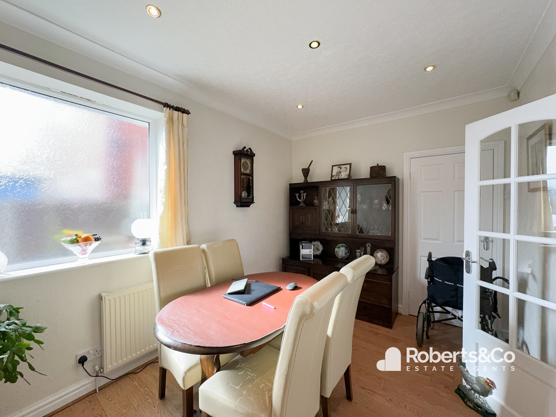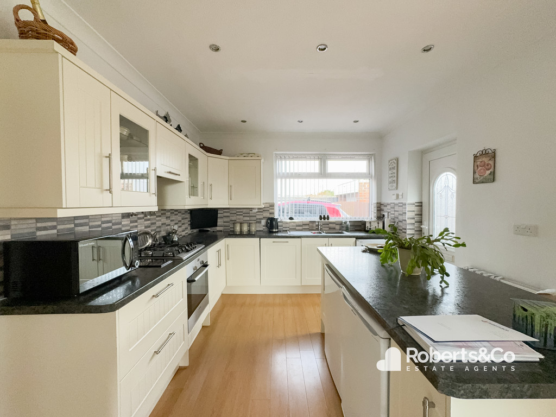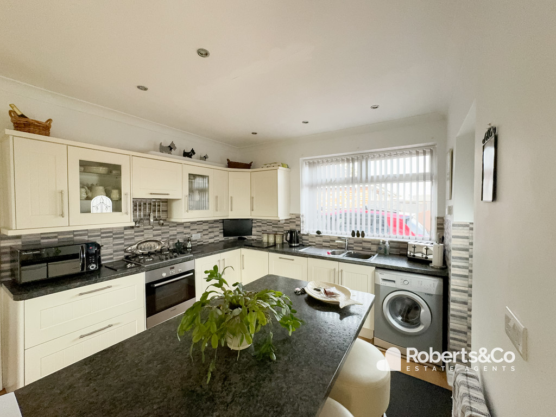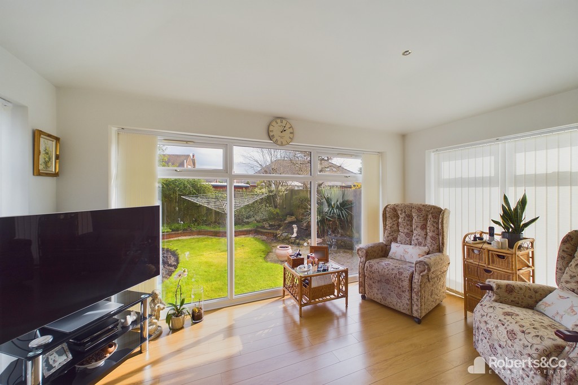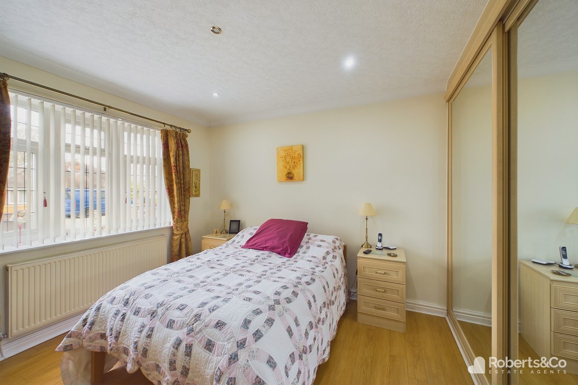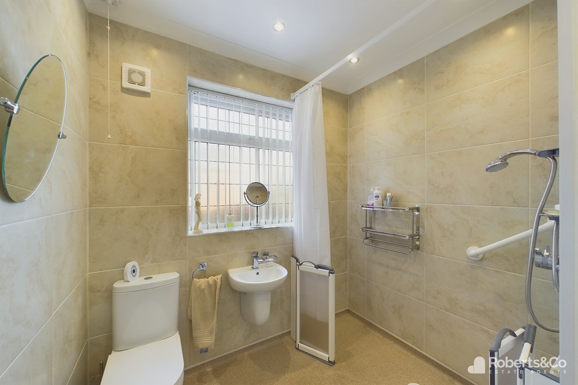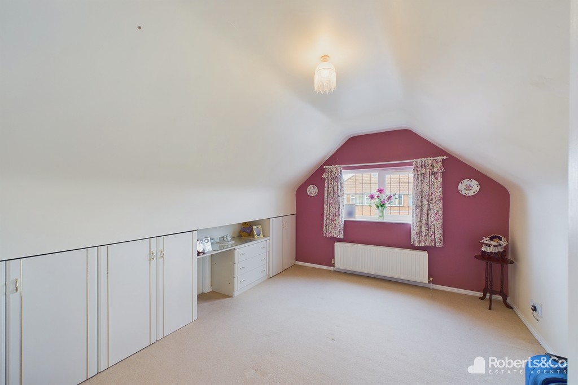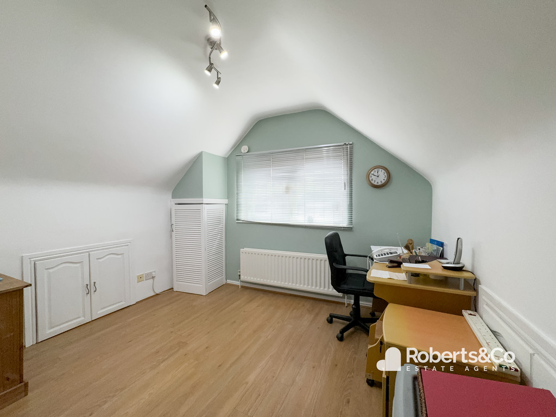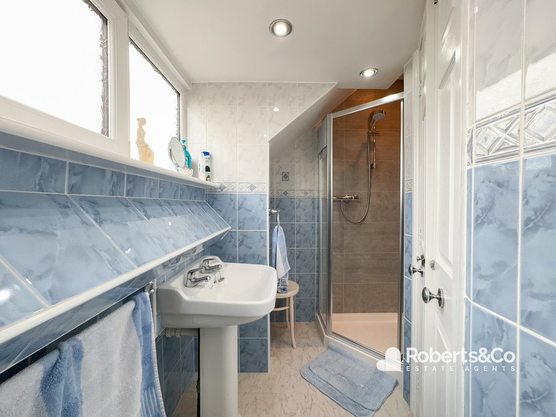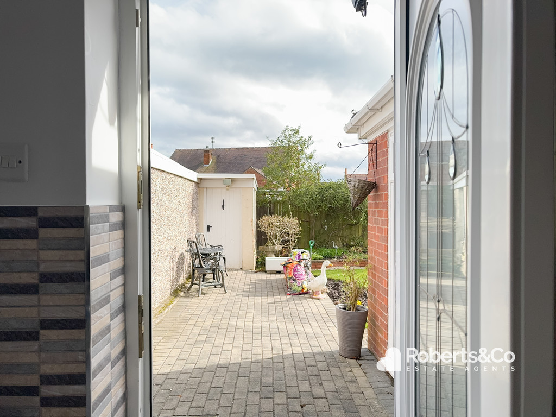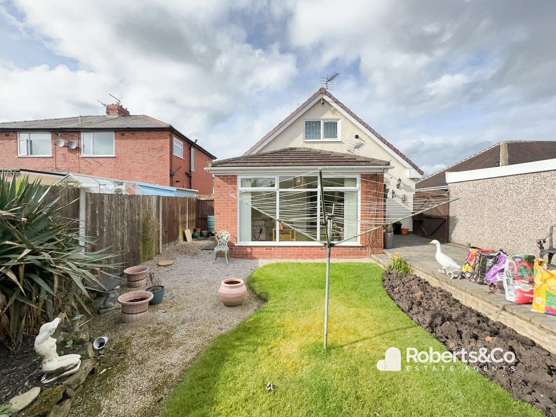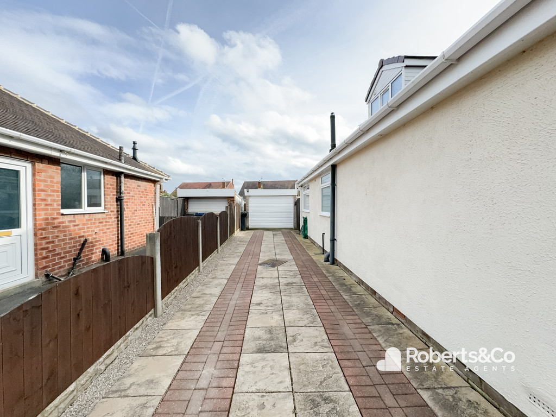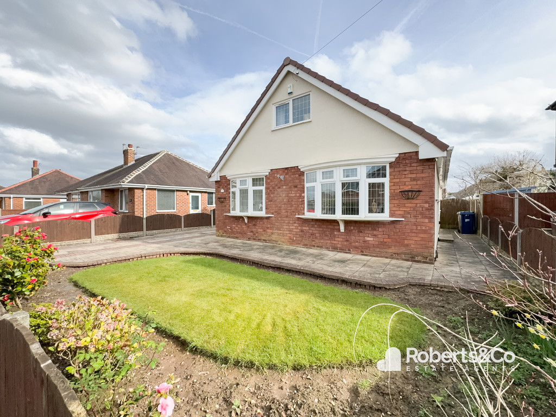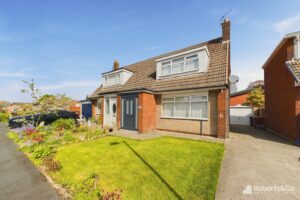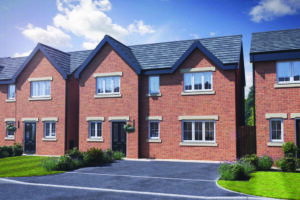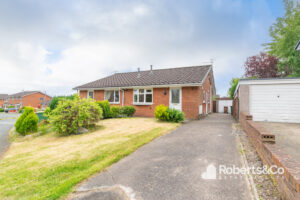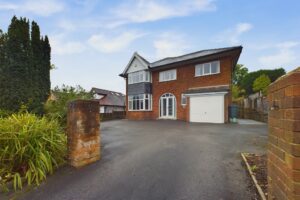Newlands Avenue, Penwortham SOLD STC
-
 3
3
-
 £325,000
£325,000
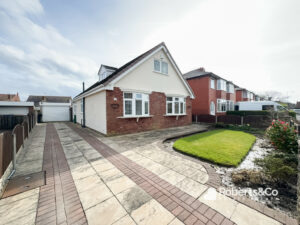
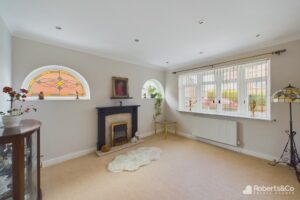
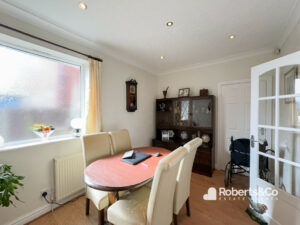
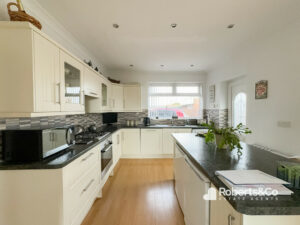
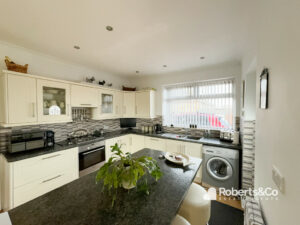
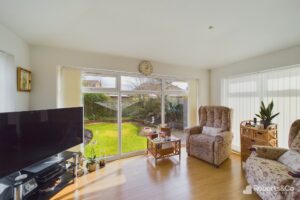
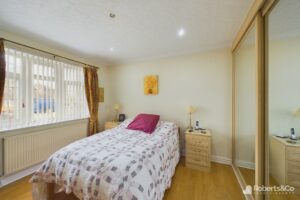
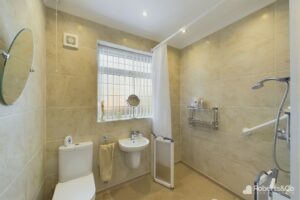
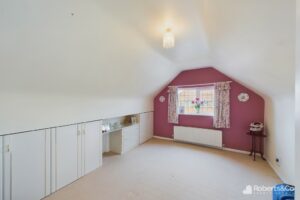
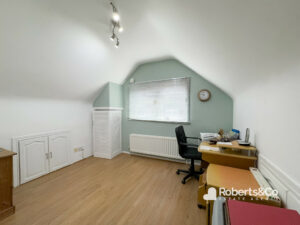
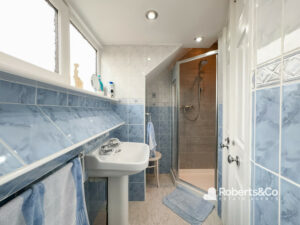
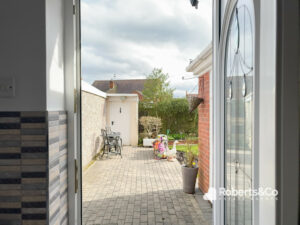
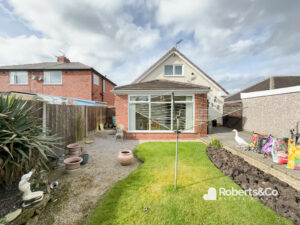
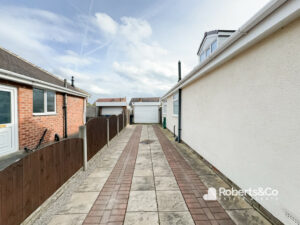
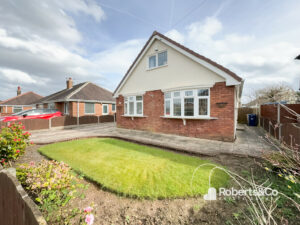
Description
Presenting a charming detached bungalow, this property offers a well-designed layout suitable for families or couples. With one downstairs bedroom featuring a full wet room, and two additional bedrooms upstairs along with a shower room, it caters to diverse living needs.
Upon entering, you're greeted by a light-filled hallway that sets the welcoming tone. The living room, located at the front, boasts a cozy fireplace, inviting relaxation away from the daily hustle. Moving through to the breakfast kitchen, you'll appreciate its stylish design and practicality, complemented by a spacious dining area perfect for family gatherings.
A sunroom with floor-to-ceiling windows seamlessly connects the indoors with the manageable rear garden, providing a serene spot for enjoying lazy weekend mornings. The central hallway leads to a wet room and a generously sized bedroom, offering a peaceful retreat for rejuvenation.
Upstairs, two further double bedrooms and a shower room provide additional comfort and convenience.
Outside, a sizeable driveway and detached garage offer ample parking for at least three cars, with the garage providing extra storage space. Notably, a private studio or workshop at the rear of the garage presents endless possibilities for creative pursuits or personal sanctuary.
Situated in Higher Penwortham, this property enjoys proximity to a vibrant community, local amenities, reputable schools, and excellent transport links, making it an ideal place to call home
LOCAL INFORMATION PENWORTHAM is a town in South Ribble, Lancashire. Situated on the South Bank of the River Ribble, where a vibrant community with an abundance of shops, cafes, diverse eateries and trendy wine bars, are conveniently on hand. Excellent catchment area for primary and secondary schools. Preston city centre is no more than a mile away, easy access to the motorway network with the Lake District, Manchester and Liverpool being only an hour's drive. Fantastic walks, parks and cycleways are also easily accessed within minutes of the area.
ENTRANCE HALL
LIVING ROOM 13' 6" x 11' 9" (4.11m x 3.58m)
BEDROOM ONE 13' 5" x 11' 0" (4.09m x 3.35m)
WET ROOM 7' 4" x 7' 4" (2.24m x 2.24m)
BREAKFAST KITCHEN 10' 4" x 14' 2" (3.15m x 4.32m)
DINING ROOM 11' 11" x 8' 9" (3.63m x 2.67m)
SUN ROOM 8' 7" x 13' 8" (2.62m x 4.17m)
LANDING
BEDROOM ONE 13' 6" x 11' 9" (4.11m x 3.58m)
BEDROOM TWO 8' 4" x 10' 6" (2.54m x 3.2m)
SHOWER ROOM 9' 6" x 3' 2" (2.9m x 0.97m)
OUTDOORS
GARAGE 17' 9" x 9' 0" (5.41m x 2.74m)
WORKSHOP 8' 11" x 12' 7" (2.72m x 3.84m)
We are informed this property is Council Tax Band D
For further information please check the Government Website
Whilst we believe the data within these statements to be accurate, any person(s) intending to place an offer and/or purchase the property should satisfy themselves by inspection in person or by a third party as to the validity and accuracy.
Please call 01772 746100 to arrange a viewing on this property now. Our office hours are 9am-5pm Monday to Friday and 9am-4pm Saturday.
Key Features
- Detached Chalet Bungalow
- 3 Double Bedrooms
- 2 Reception Rooms
- 2 Bathrooms
- Modern Breakfast Kitchen
- Garage and Workshop
- Driveway
- Front and Rear Gardens
- Full Property Details in our Brochure * LINK BELOW
Floor Plan
