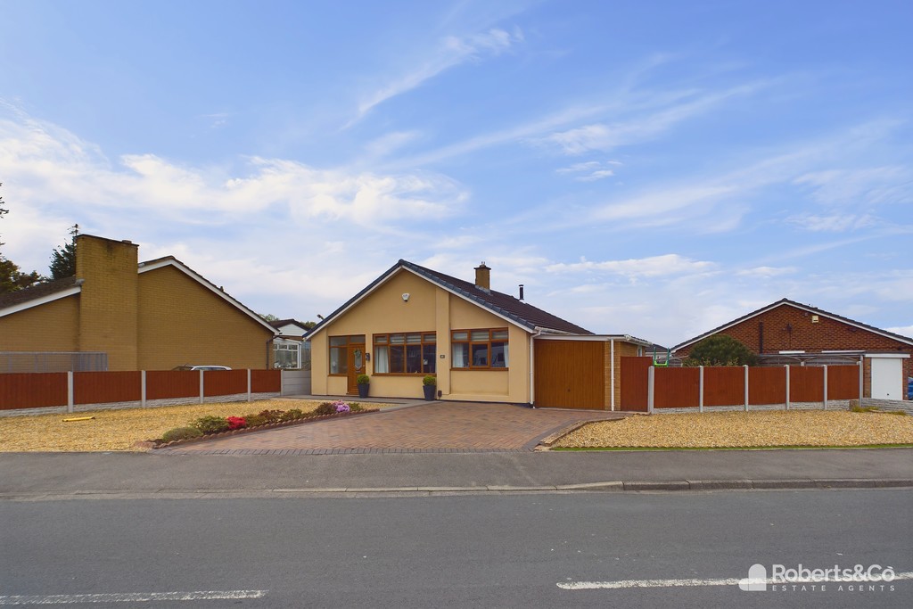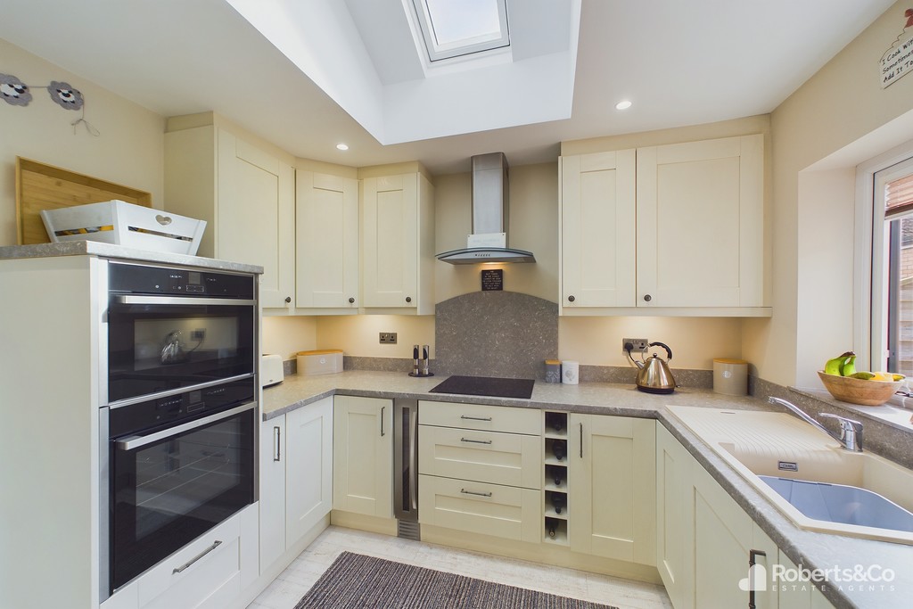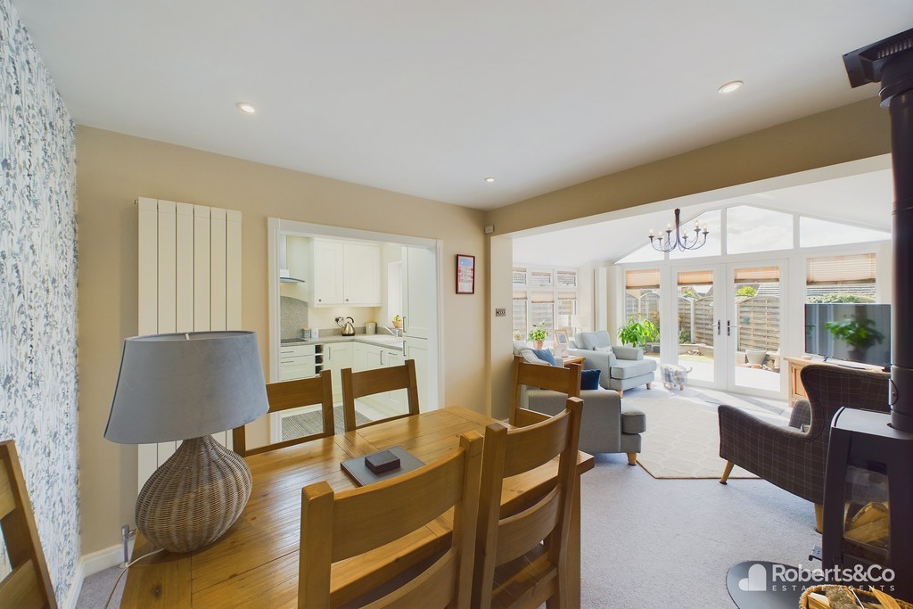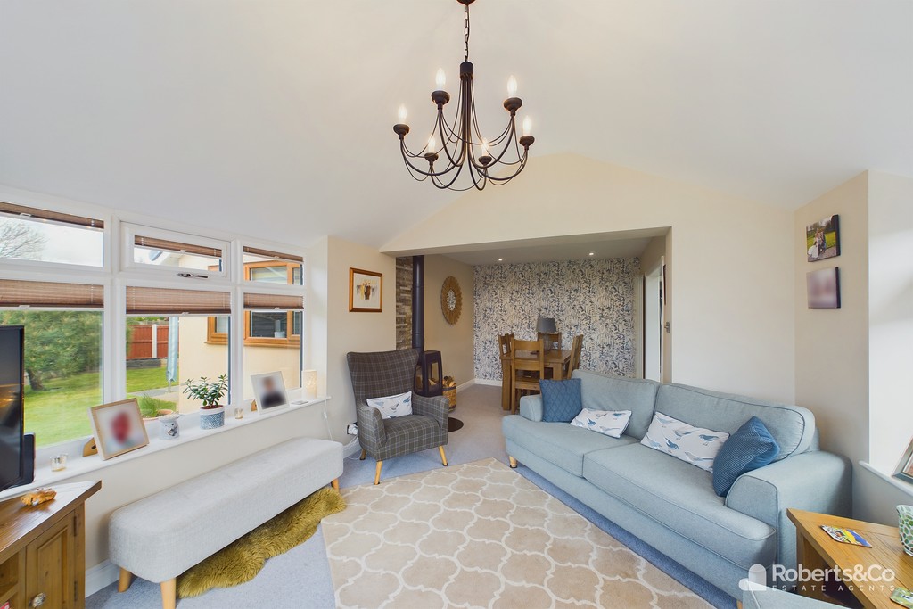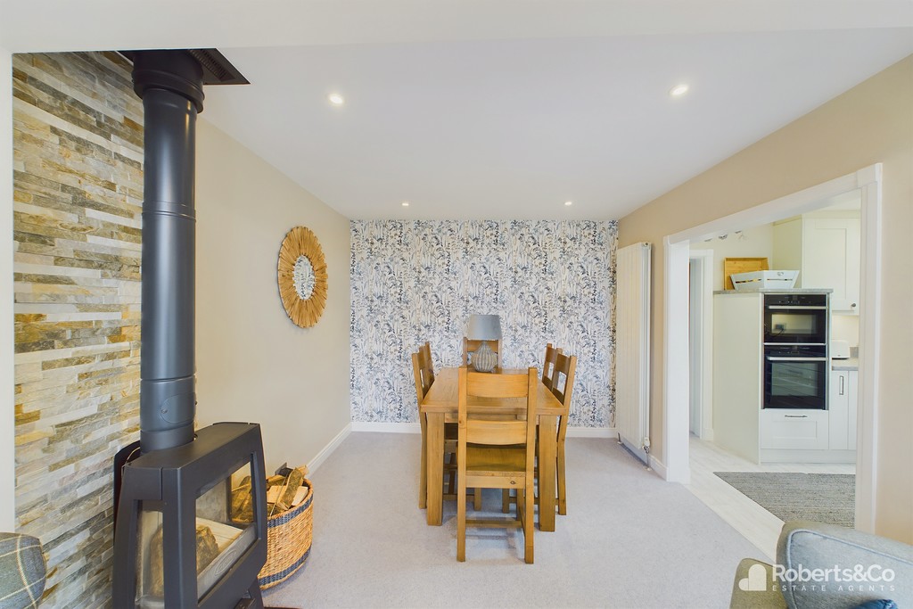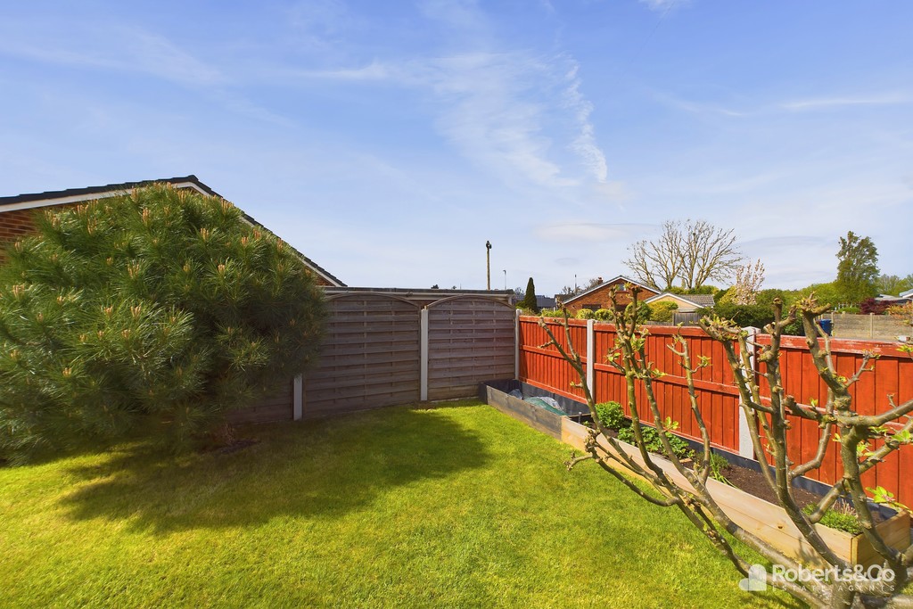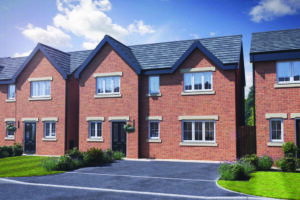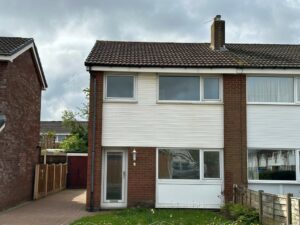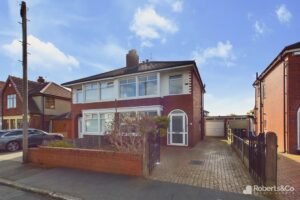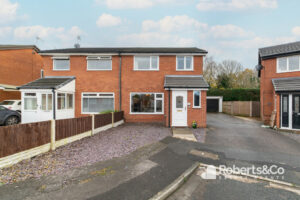Withy Trees Avenue, Bamber Bridge SOLD STC
-
 2
2
-
 £270,000
£270,000
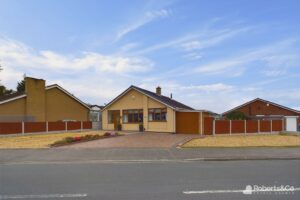

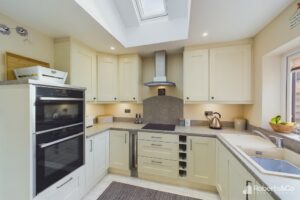
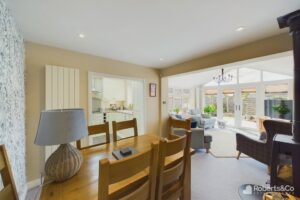
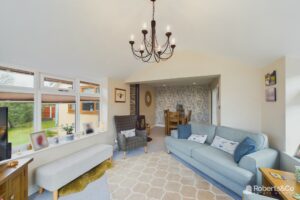


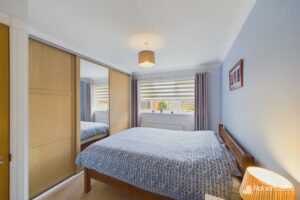



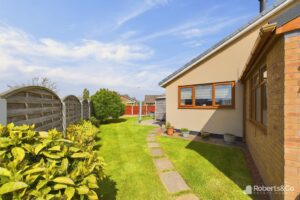

Description
Step into this impeccably presented two-bedroom detached bungalow, meticulously renovated to the highest standards. Offering airy living spaces and a serene atmosphere, ideal for families or couples seeking comfort and convenience.
Approaching the property, you'll find abundant parking space for at least three vehicles on the driveway.
Inside, the expansive open-plan living area unfolds, seamlessly blending modern aesthetics with timeless charm.
The living room features a cosy wood-burning stove, creating a warm and inviting atmosphere. A large window at the front floods the room with abundant natural light, enhancing the spacious and airy feel of the space.
The family dining kitchen features elegant cream shaker-style cabinets and integrated appliances, with a dining area separating it from the sitting room. Enjoy views of the garden while warming up by the wood-burning stove.
A separate utility room adds to the convenience of daily living.
Two generously sized double bedrooms come complete with fitted wardrobes for ample storage.
The indulgence extends to the bathroom, where sleek modern fixtures meet classic sophistication. Relax in the luxurious four-piece suite, featuring a walk-in shower, a bath, a wash hand basin vanity, and a WC.
Outside, a fantastic decked area awaits, perfect for alfresco entertaining and enjoying the outdoors.
LOCAL INFORMATION BAMBER BRIDGE an area to the south of Preston, Lancashire. Short drive to both the towns of Chorley and Leyland and an excellent area for local schools, shops and amenities with fantastic travel links via the nearby M6, M61 and M65 motorways. Even has it's own train station.
PORCH
LIVING ROOM 17' 4" x 10' 10" (5.28m x 3.3m)
KITCHEN 9' 10" x 8' 8" (3m x 2.64m)
DINING AREA 9' 11" x 9' 8" (3.02m x 2.95m)
SITTING ROOM 11' x 11' 8" (3.35m x 3.56m)
UTILITY ROOM 6' 1" x 5' 6" (1.85m x 1.68m)
INNER HALL
BEDROOM ONE 12' 10" x 8' 6" (3.91m x 2.59m)
BEDROOM TWO 17' 4" x 8' 10" (5.28m x 2.69m)
BATHROOM 9' 3" x 8' 3" (2.82m x 2.51m)
EXTERNAL
GARAGE 16' 1" x 8' 8" (4.9m x 2.64m)
We are informed this property is Council Tax Band D
For further information please check the Government Website
Whilst we believe the data within these statements to be accurate, any person(s) intending to place an offer and/or purchase the property should satisfy themselves by inspection in person or by a third party as to the validity and accuracy.
Please call 01772 746100 to arrange a viewing on this property now. Our office hours are 9am-5pm Monday to Friday and 9am-4pm Saturday.
Key Features
- Impeccably Presented Bungalow
- Renovated to a High Standard
- 2 Double Bedrooms
- Open Plan Family Dining Kitchen
- Living Room
- Utility Room
- Four Piece Bathroom
- Sizeable Driveway
- Enclosed Rear Garden
- Full Property Details in our Brochure * LINK BELOW
Floor Plan

