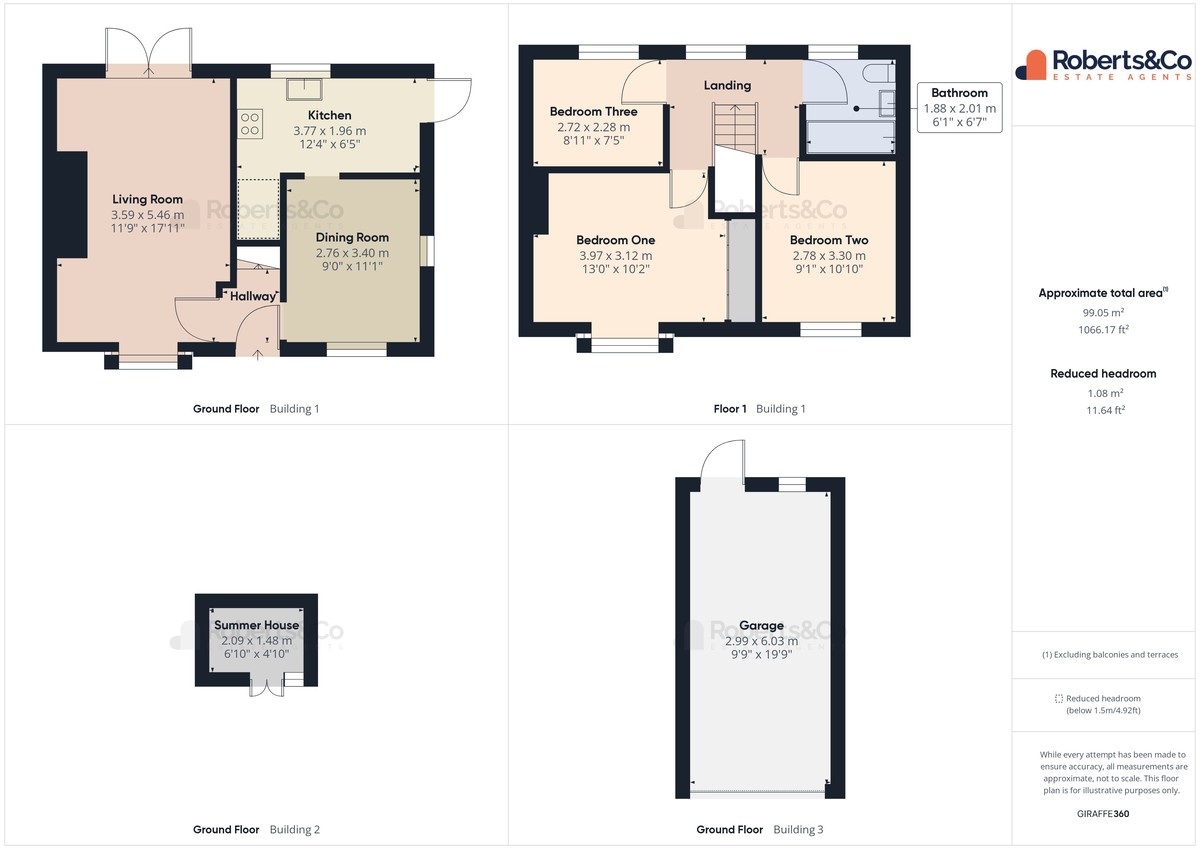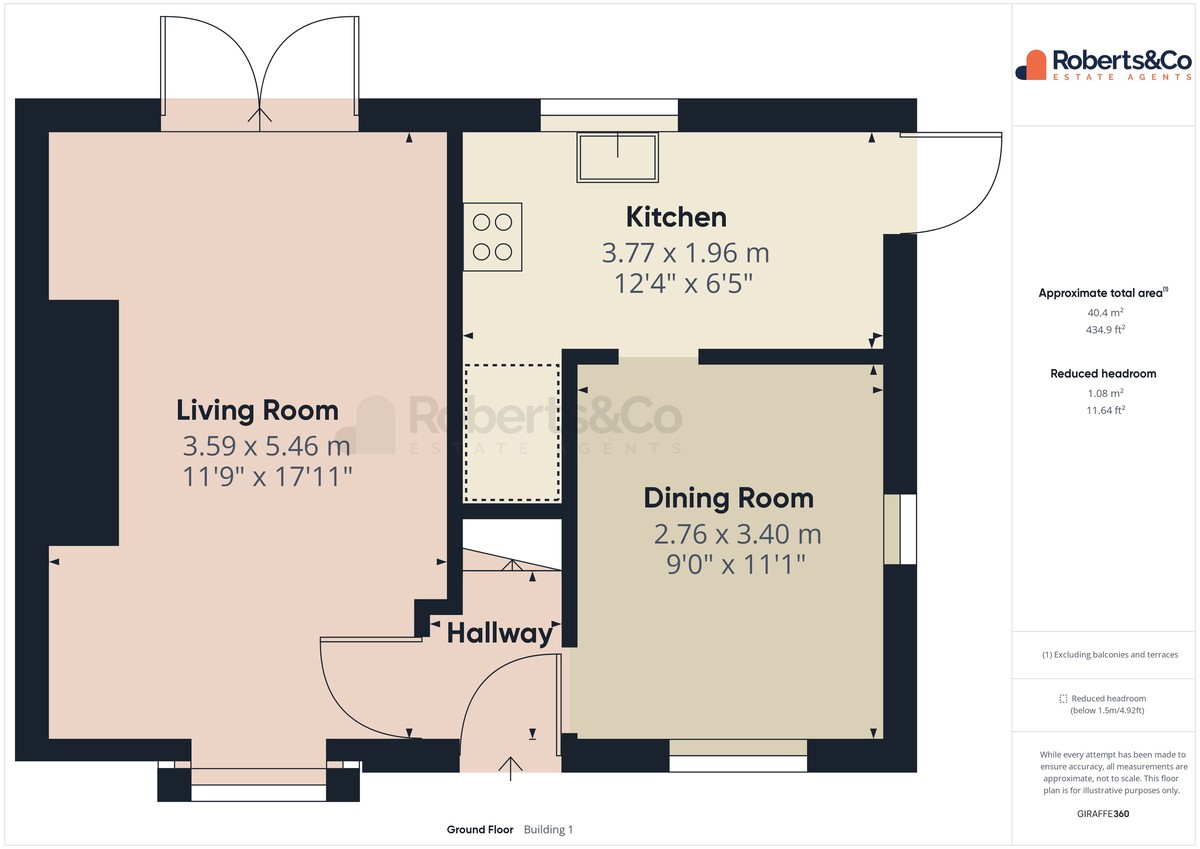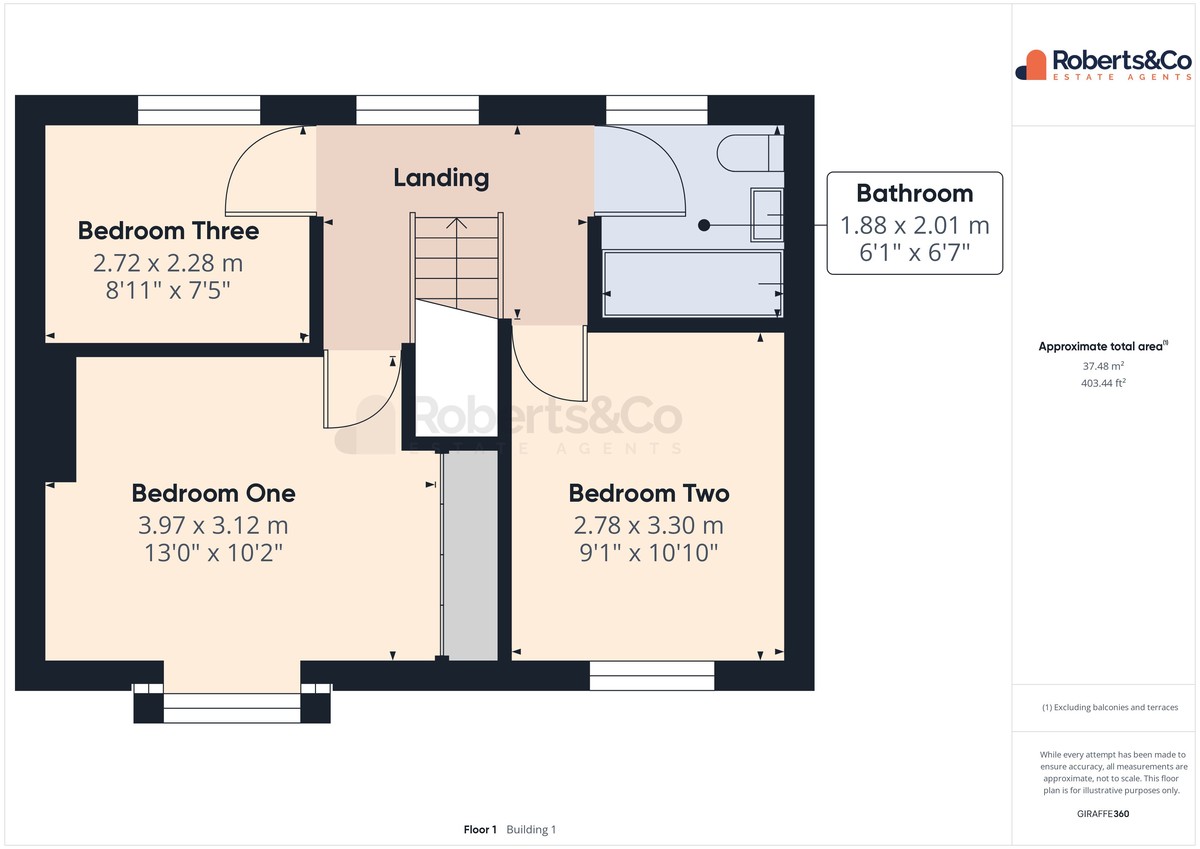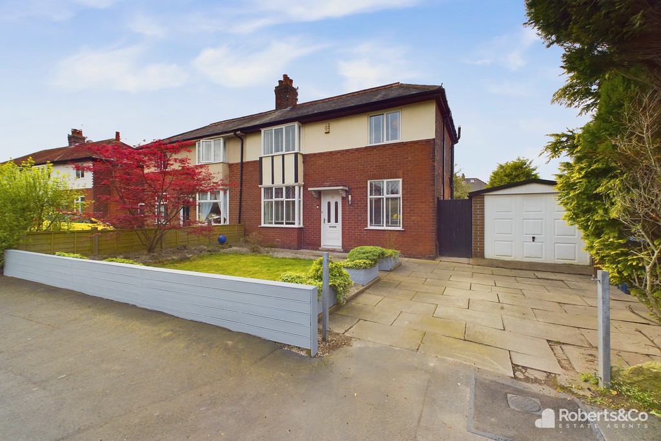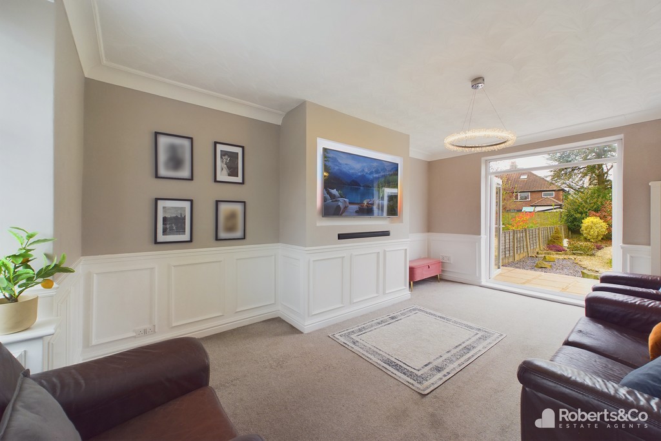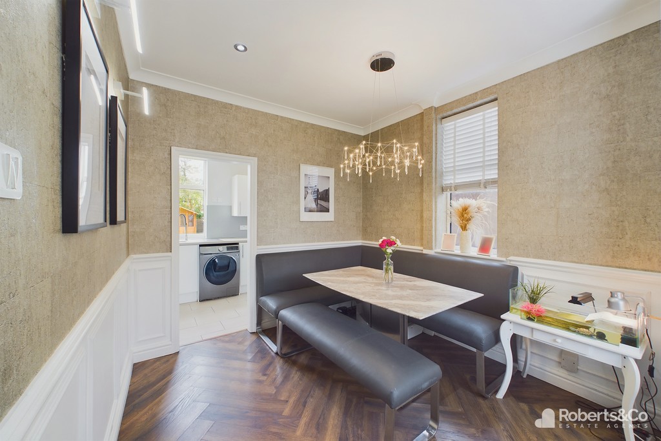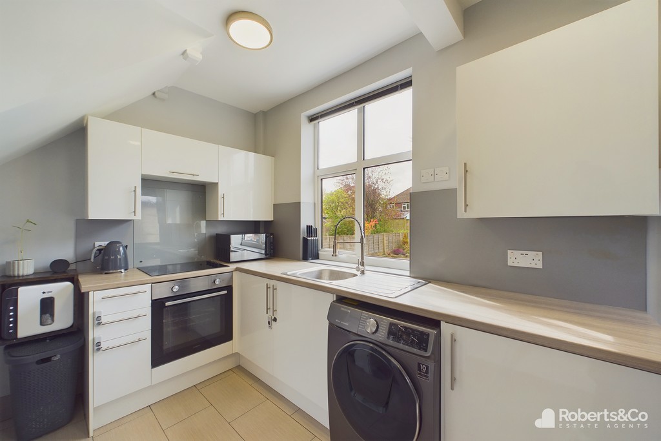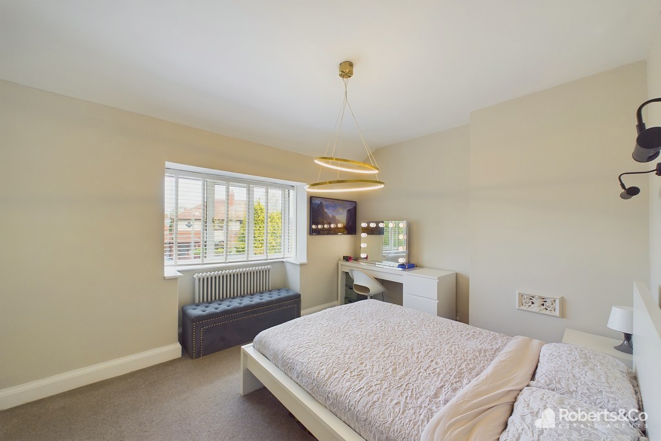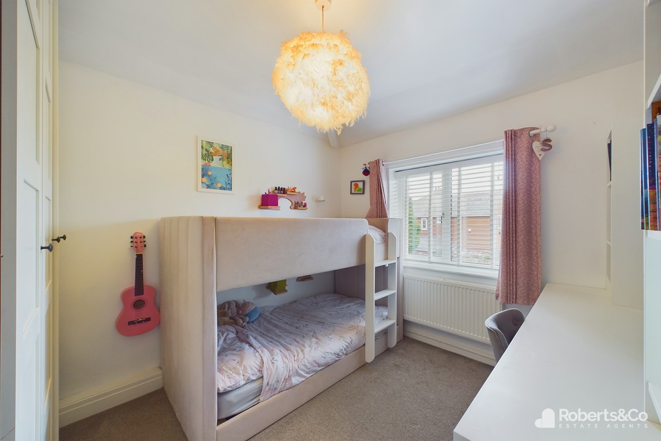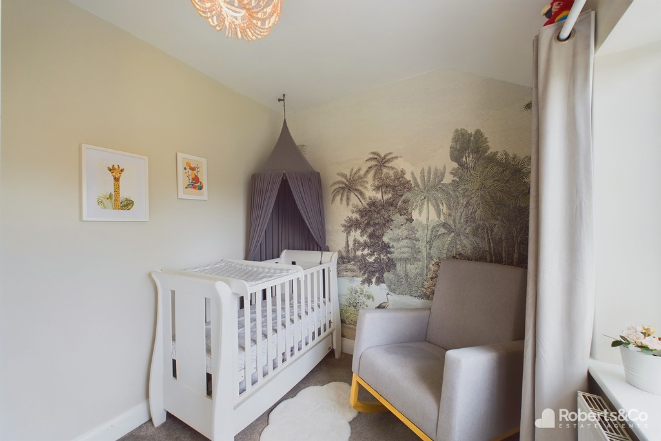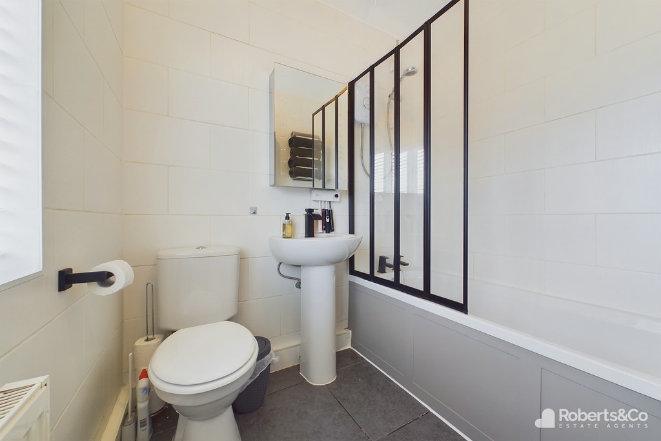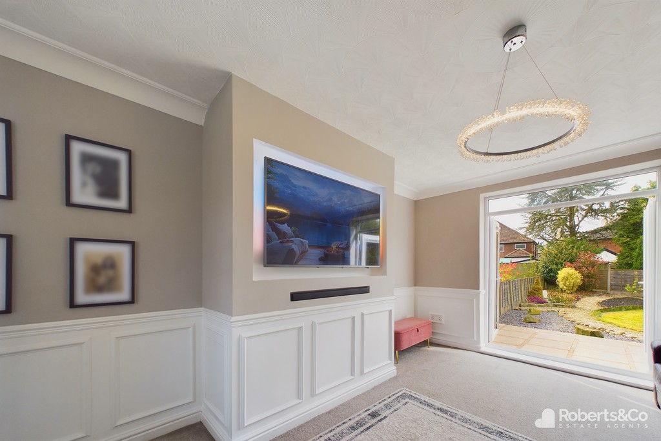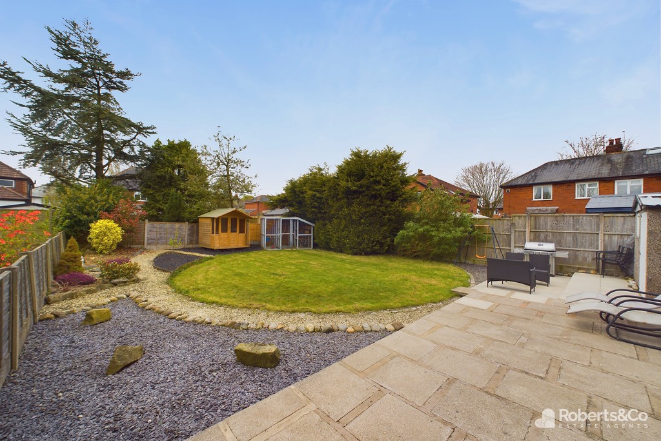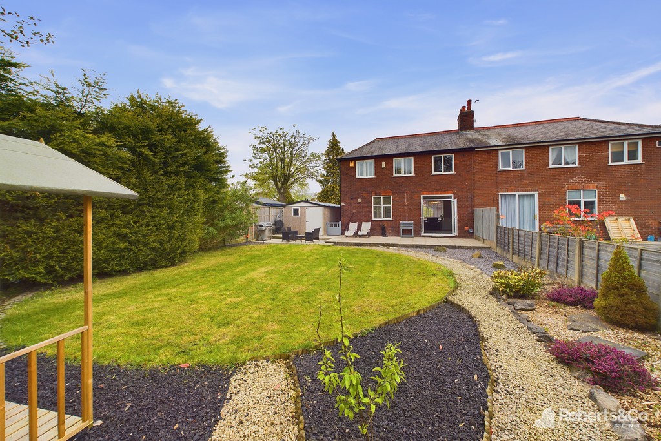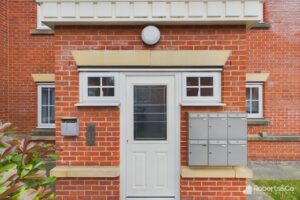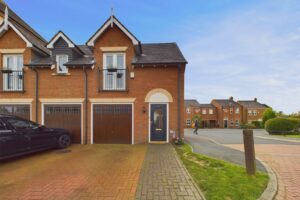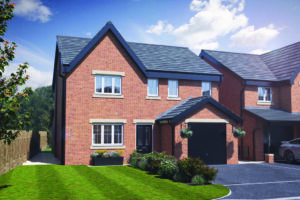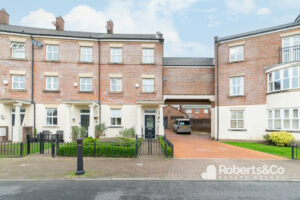Shaftesbury Avenue, Penwortham SOLD STC
-
 3
3
-
 £280,000
£280,000
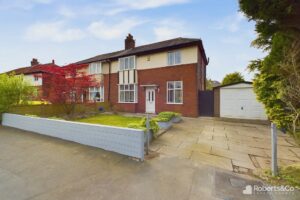
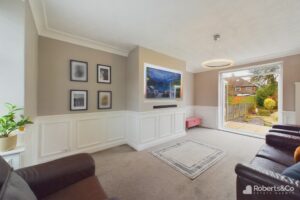
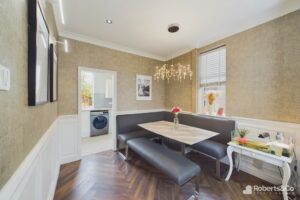
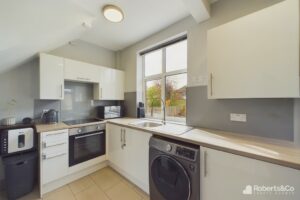
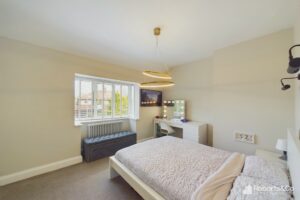
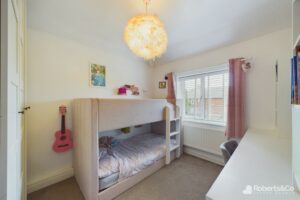
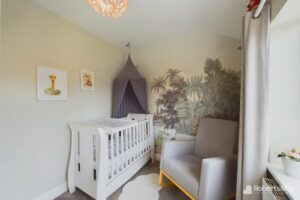
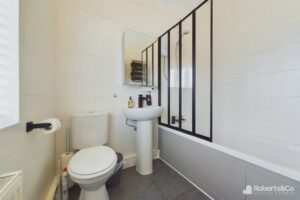
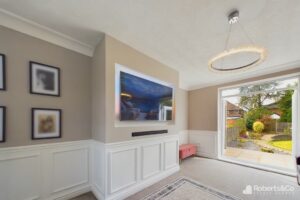
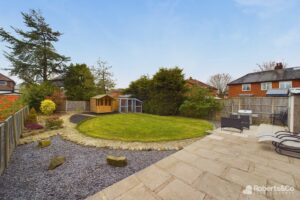
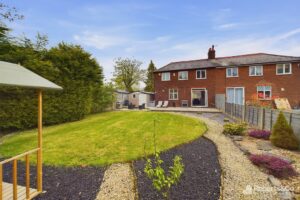
Description
This inviting family home in Higher Penwortham combines comfort with modern amenities and is just a short walk from Penwortham centre, giving it a prime location with easy access to local conveniences.
Inside, the spacious dual-aspect living room features a sleek media wall and large glass doors that open to the rear garden, allowing natural light to flood the room.
The contemporary kitchen is well-equipped with an electric oven and hob, and has space for an American-style fridge freezer. It also has plumbing for a washing machine, providing convenience for a busy family.
The dining room, located at the front of the house, is perfect for hosting family dinners and entertaining friends.
Upstairs, there are three bedrooms, including two generous doubles and a comfortably sized single, offering ample room for families or overnight guests.
The family bathroom is modern, with a shower over the bath, giving you both style and practicality.
Outside, at the front of the property, there's a driveway offering space to park two cars, complemented by a charming front garden that adds to the home's curb appeal. Additionally, a detached garage provides extra storage or can be utilized as a workshop.
At the back, the enclosed garden is primarily laid to lawn, featuring a spacious patio area that's perfect for outdoor entertaining or simply relaxing on warm days.
This property is offered without a chain, ensuring a smooth and quick transition for the new owners. Don't miss the chance to make this wonderful house your new home.
LOCAL INFORMATION PENWORTHAM is a town in South Ribble, Lancashire. Situated on the South Bank of the River Ribble, where a vibrant community with an abundance of shops, cafes, diverse eateries and trendy wine bars, are conveniently on hand. Excellent catchment area for primary and secondary schools. Preston city centre is no more than a mile away, easy access to the motorway network with the Lake District, Manchester and Liverpool being only an hour's drive. Fantastic walks, parks and cycleways are also easily accessed within minutes of the area.
HALLWAY
LIVING ROOM 11' 9" x 17' 11" (3.58m x 5.46m)
DINING ROOM 9' x 11' 1" (2.74m x 3.38m)
KITCHEN 12' 4" x 6' 5" (3.76m x 1.96m)
LANDING
BEDROOM ONE 13' x 10' 2" (3.96m x 3.1m)
BEDROOM TWO 9' 1" x 10' 10" (2.77m x 3.3m)
BEDROOM THREE 8' 11" x 7' 5" (2.72m x 2.26m)
BATHROOM 6' 1" x 6' 7" (1.85m x 2.01m)
OUTSIDE
GARAGE 9' 9" x 19' 9" (2.97m x 6.02m)
SUMMER HOUSE 6' 10" x 4' 10" (2.08m x 1.47m)
We are informed this property is Council Tax Band C
For further information please check the Government Website
Whilst we believe the data within these statements to be accurate, any person(s) intending to place an offer and/or purchase the property should satisfy themselves by inspection in person or by a third party as to the validity and accuracy.
Please call 01772 746100 to arrange a viewing on this property now. Our office hours are 9am-5pm Monday to Friday and 9am-4pm Saturday.
Key Features
- 3 Bedroom Family Home
- Higher Penwortham
- 2 Reception Rooms
- Ready to Move Into
- Dual Aspect Living Room
- Dining Room
- Modern Kitchen
- Driveway and Detached Garage
- Front and Rear Gardens
- Full Property Details in our Brochure * LINK BELOW
Floor Plan
