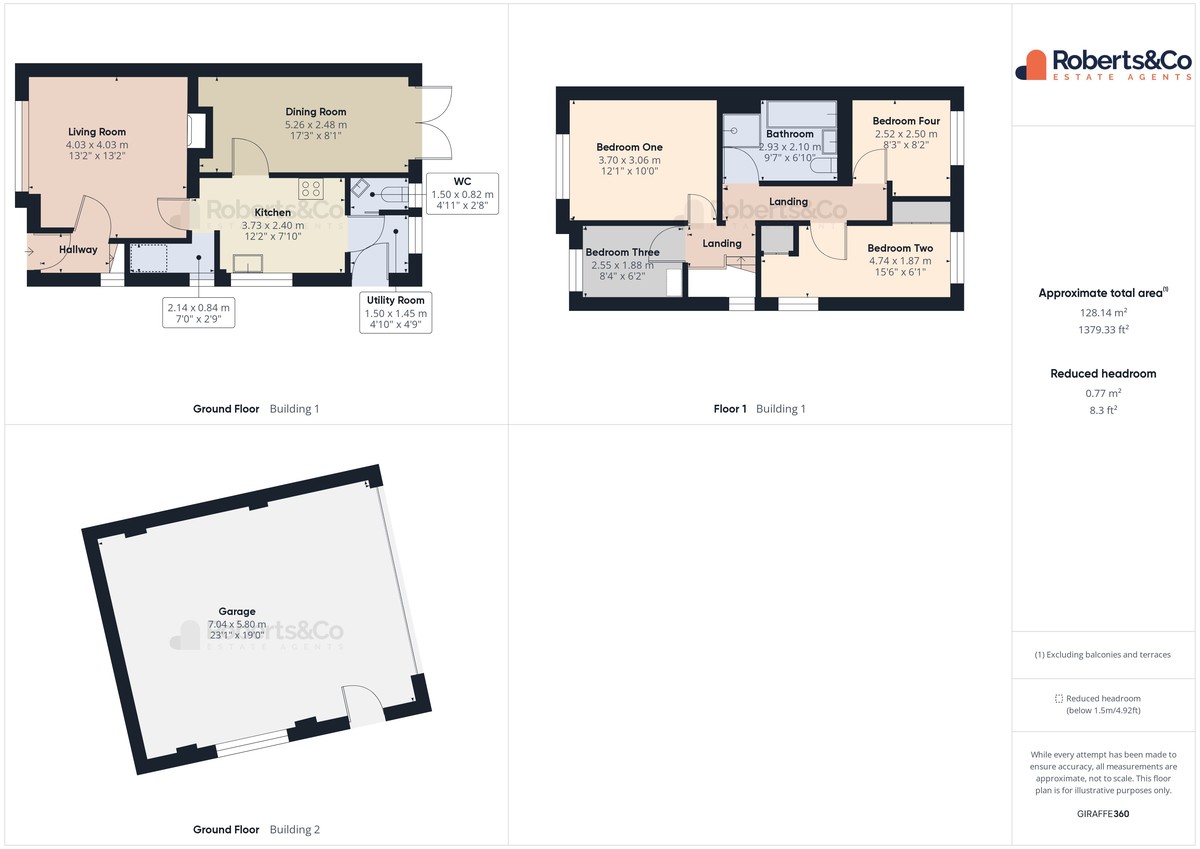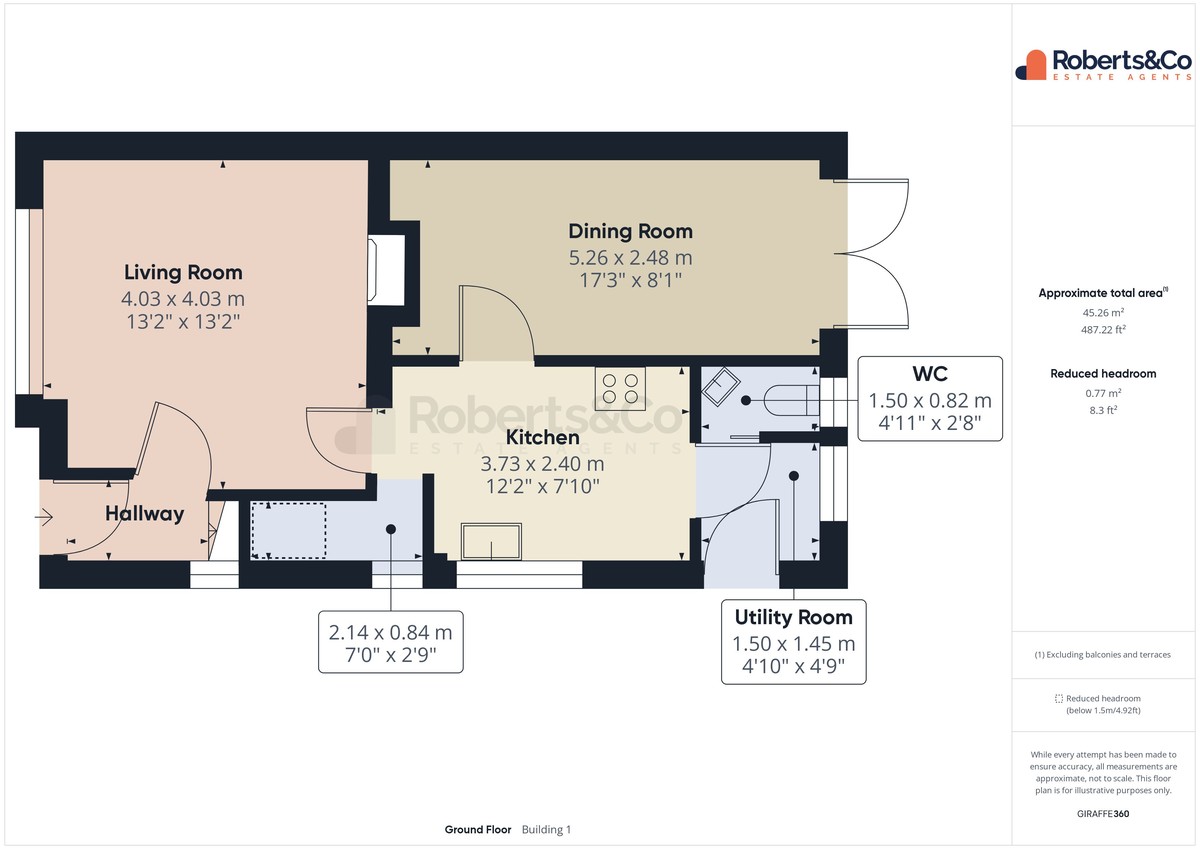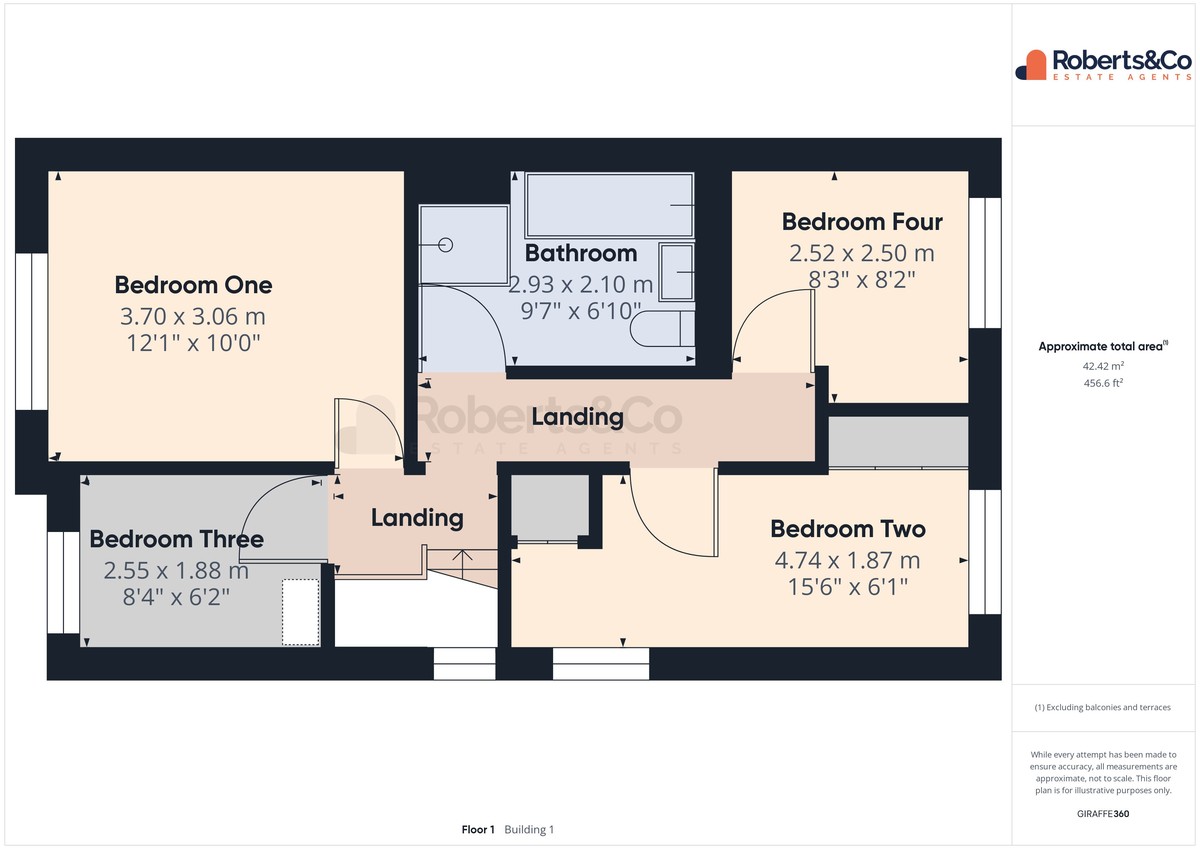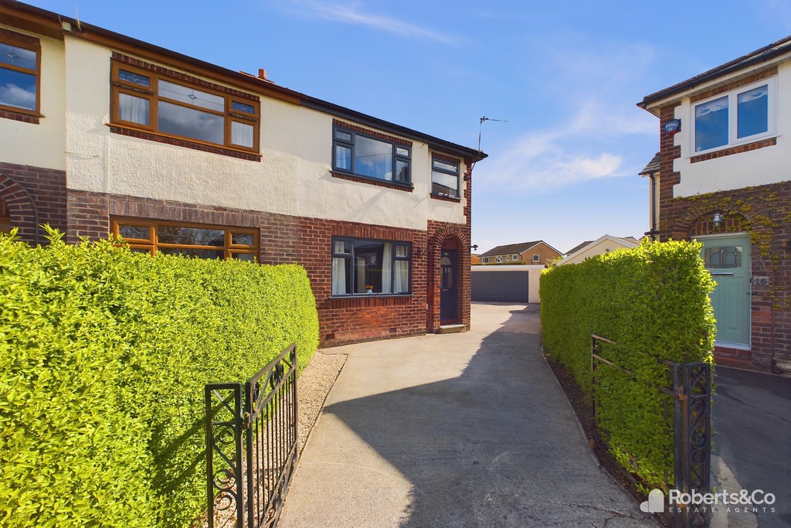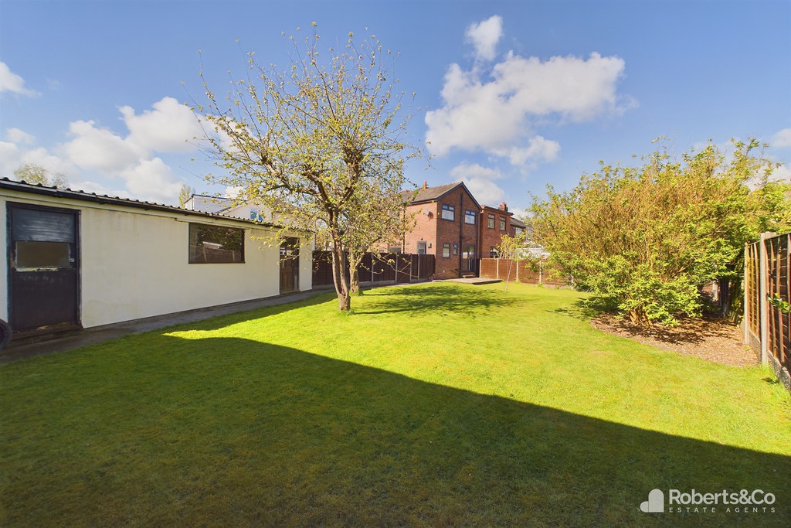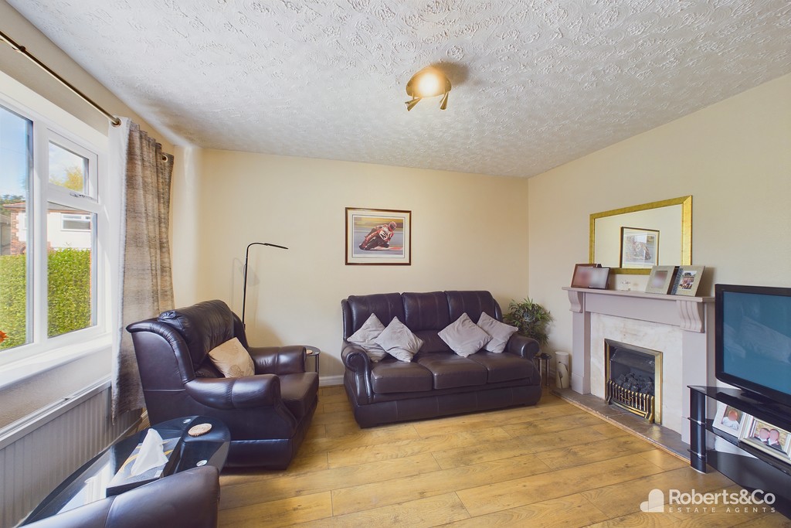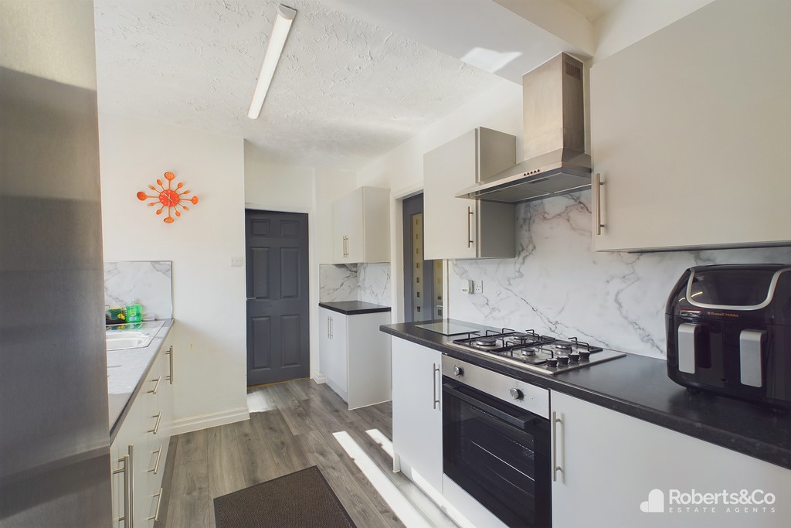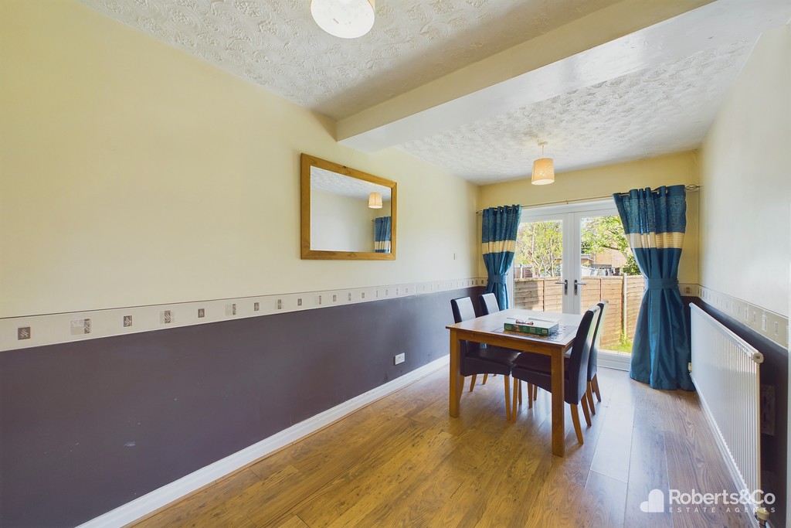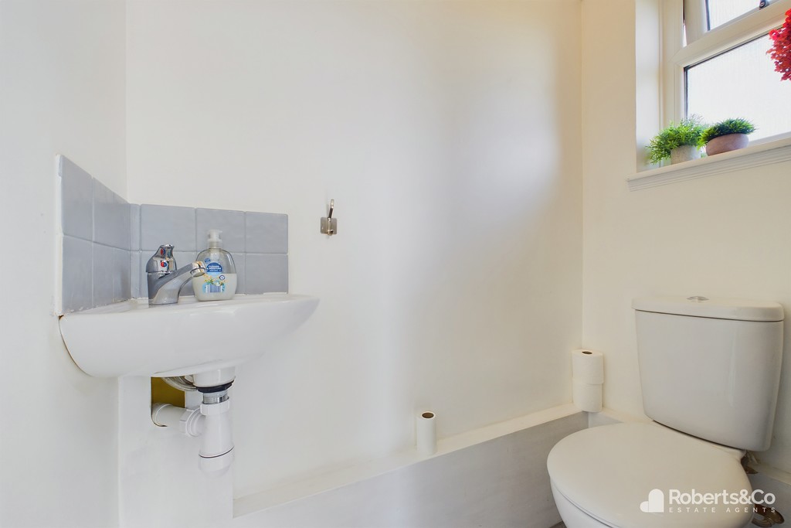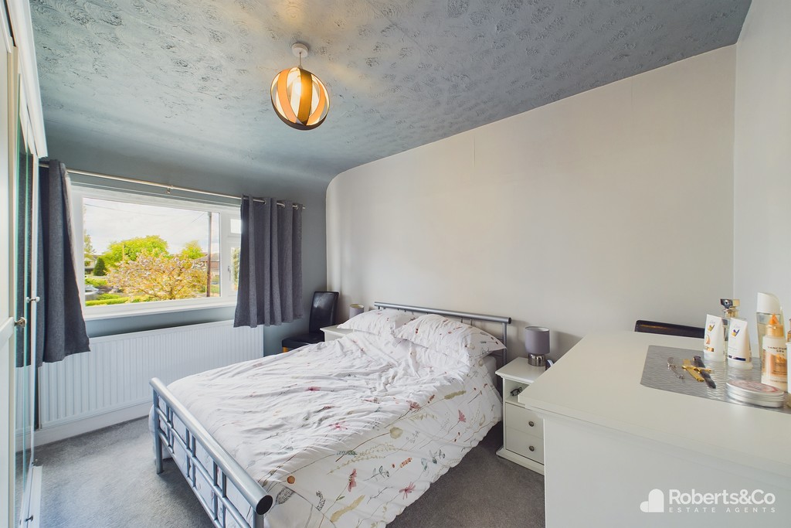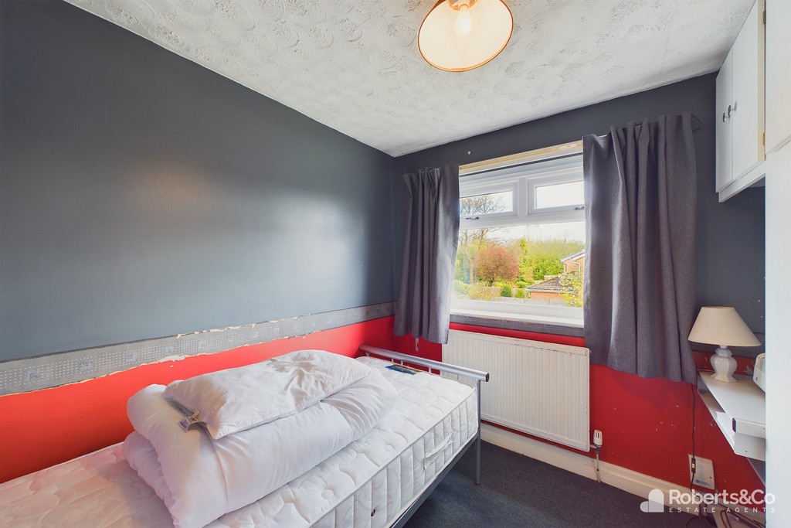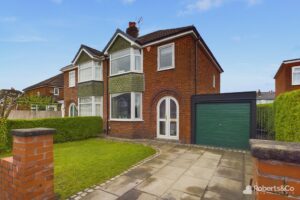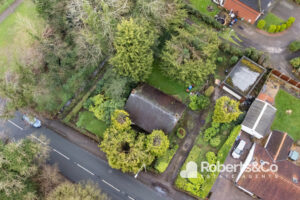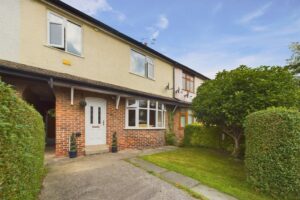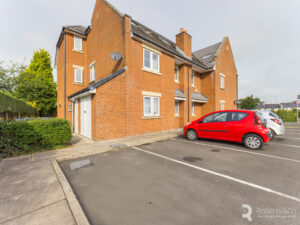Hillside Avenue, Farington Moss SOLD STC
-
 4
4
-
 £285,000
£285,000
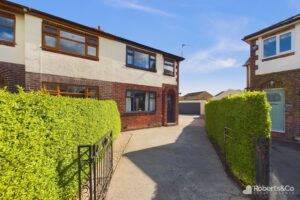
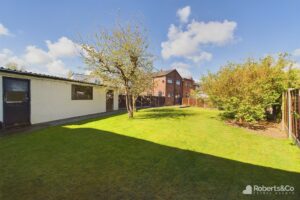
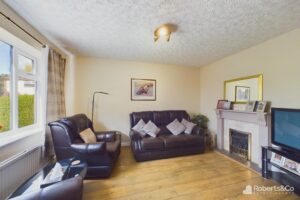
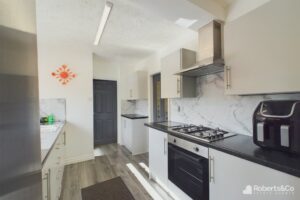
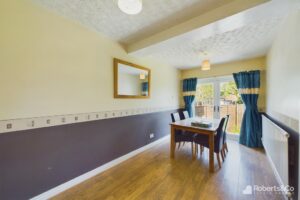
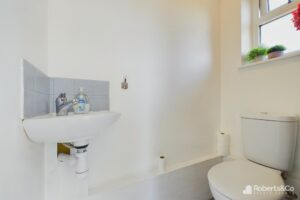
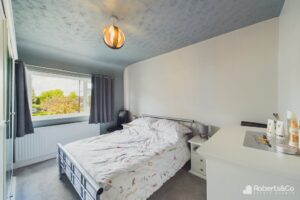

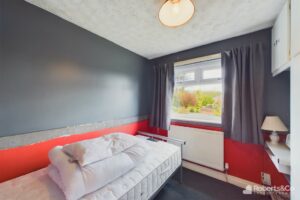
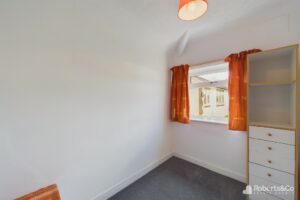
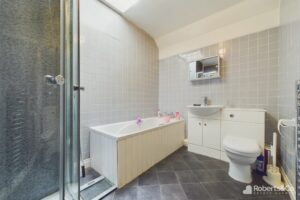
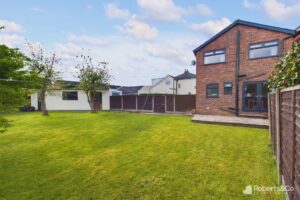
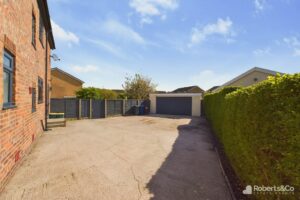
Description
Welcome to Hillside Avenue, where comfort and convenience come together to create a delightful living experience.
Step inside to discover a generous layout that accommodates all your needs. The house has two well-proportioned reception rooms, ideal for entertaining guests, or family gatherings.
The fitted kitchen is designed with practicality in mind, offering ample storage and workspace for your culinary adventures.
Just off the kitchen, a utility room provides additional convenience, ensuring that household chores are kept separate from the main living spaces.
On the ground floor, there's also a convenient downstairs WC, perfect for guests or quick pit stops during busy mornings.
Heading upstairs, you'll find four comfortable bedrooms, each offering plenty of space and natural light.
The four-piece family bathroom, complete with a bathtub and separate shower, is designed for relaxation and functionality, accommodating the needs of a growing family or visiting guests.
Outside, the property boasts a private driveway, providing ample parking space, along with a garage for secure vehicle storage or extra storage space for tools, equipment, or recreational gear.
The enclosed rear garden is a highlight, offering a versatile outdoor area where children can play safely, pets can roam, or you can enjoy summer barbecues with friends and family.
Located in the sought-after area of Farington Moss, this home provides easy access to local amenities, schools, and transport links, making it an ideal choice for families, professionals, or anyone looking for a comfortable and spacious home.
LOCAL INFORMATION FARINGTON is a small village in South Ribble, Lancashire. Situated immediate north of Leyland. Farrington consists of villages, farms and moss land, modern residential development and an industrial area around Leyland Trucks headquarters and assembly plant. Within easy reach of the local amenities and highly regarded local primary and secondary schools, as well as colleges - whilst being particularly well-placed for transport and commuter links with M6 nearby.
HALLWAY
LIVING ROOM 13' 2" x 13' 2" (4.01m x 4.01m)
DINING ROOM 17' 3" x 8' 1" (5.26m x 2.46m)
KITCHEN 12' 2" x 7' 10" (3.71m x 2.39m)
UTILITY ROOM 4' 10" x 4' 9" (1.47m x 1.45m)
DOWNSTAIRS WC
LANDING
BEDROOM ONE 12' 1" x 10' (3.68m x 3.05m)
BEDROOM TWO 15' 6" x 6' 1" (4.72m x 1.85m)
BEDROOM THREE 8' 4" x 6' 2" (2.54m x 1.88m)
BEDROOM FOUR 8' 3" x 8' 2" (2.51m x 2.49m)
BATHROOM 9' 7" x 6' 10" (2.92m x 2.08m)
EXTERNAL
GARAGE 23' 1" x 19' (7.04m x 5.79m)
We are informed this property is Council Tax Band C
For further information please check the Government Website
Whilst we believe the data within these statements to be accurate, any person(s) intending to place an offer and/or purchase the property should satisfy themselves by inspection in person or by a third party as to the validity and accuracy.
Please call 01772 746100 to arrange a viewing on this property now. Our office hours are 9am-5pm Monday to Friday and 9am-4pm Saturday.
Key Features
- 4 Bedroom Family Home
- 2 Reception Rooms
- Fitted Kitchen
- Large Enclosed Rear Garden
- Driveway and Detached Garage
- Utility Room and Downstairs WC
- Four Piece Bathroom
- Full Property Details in our Brochure * LINK BELOW
Floor Plan
