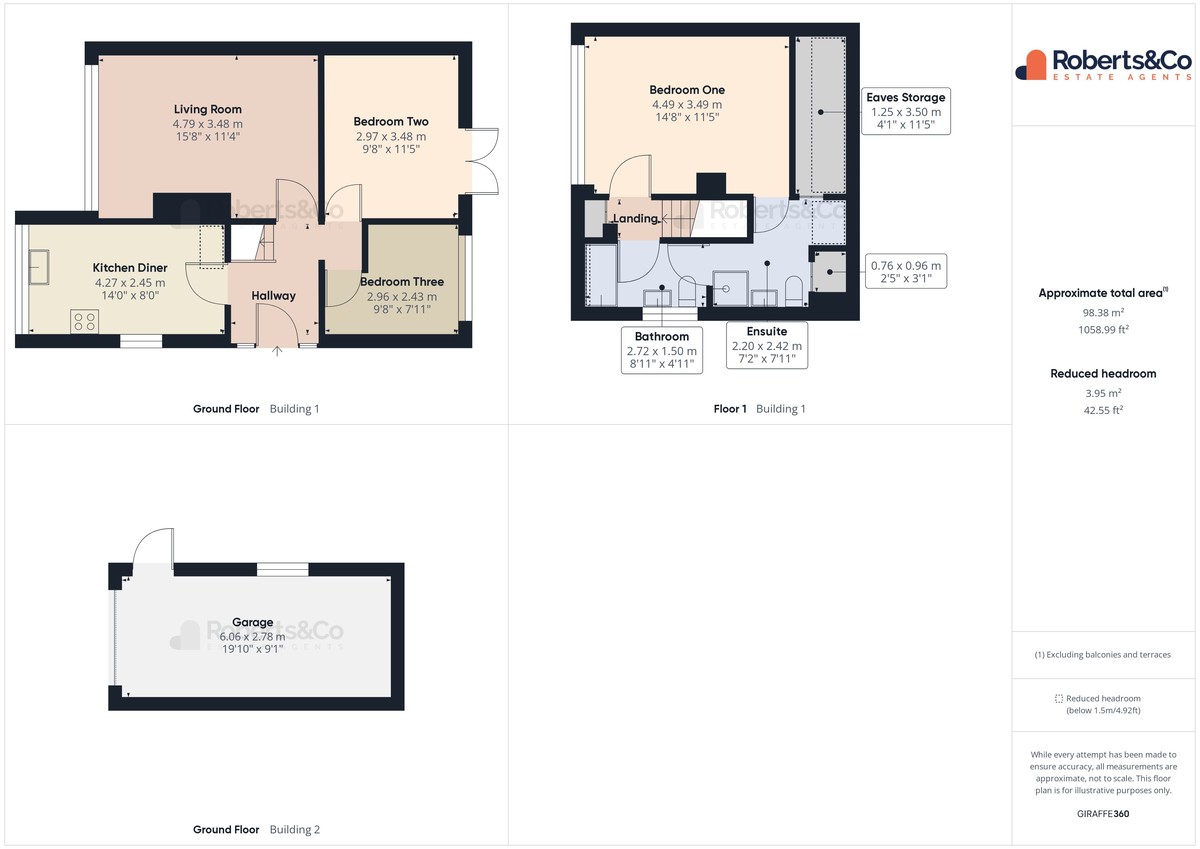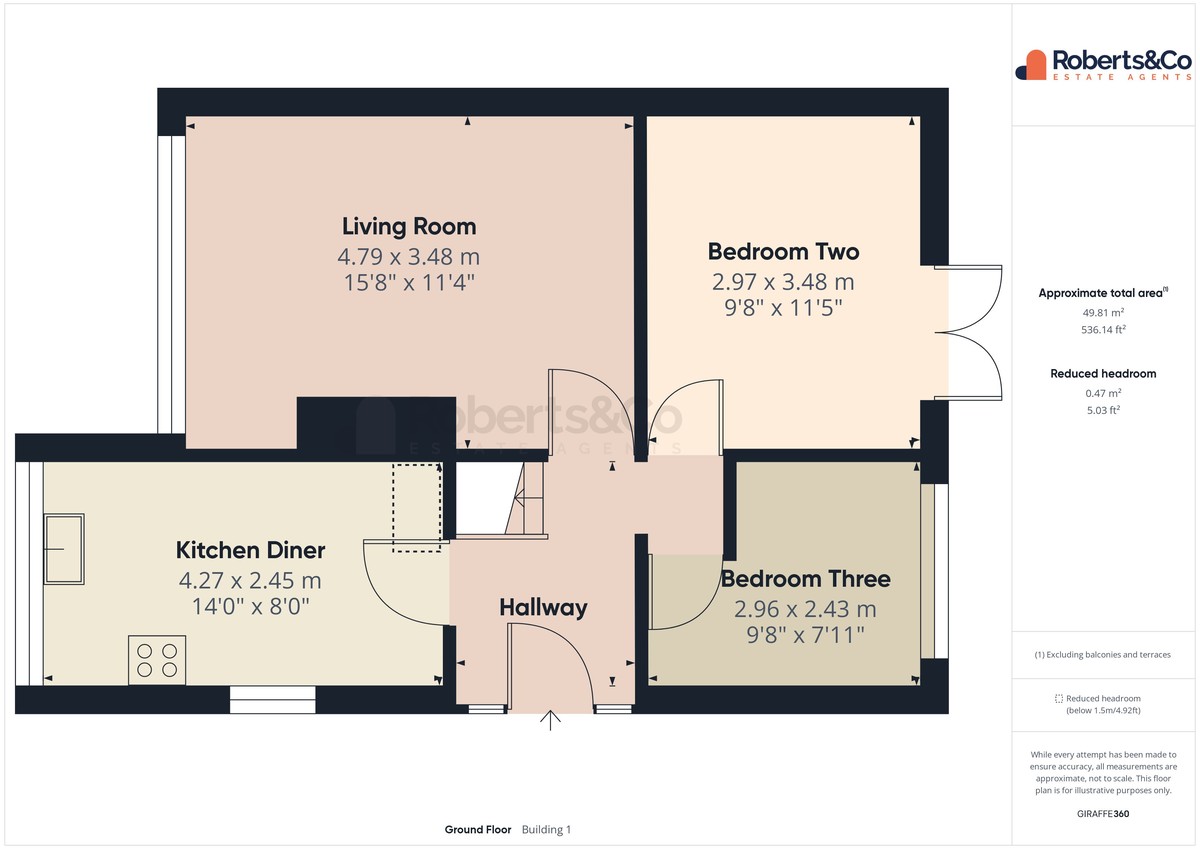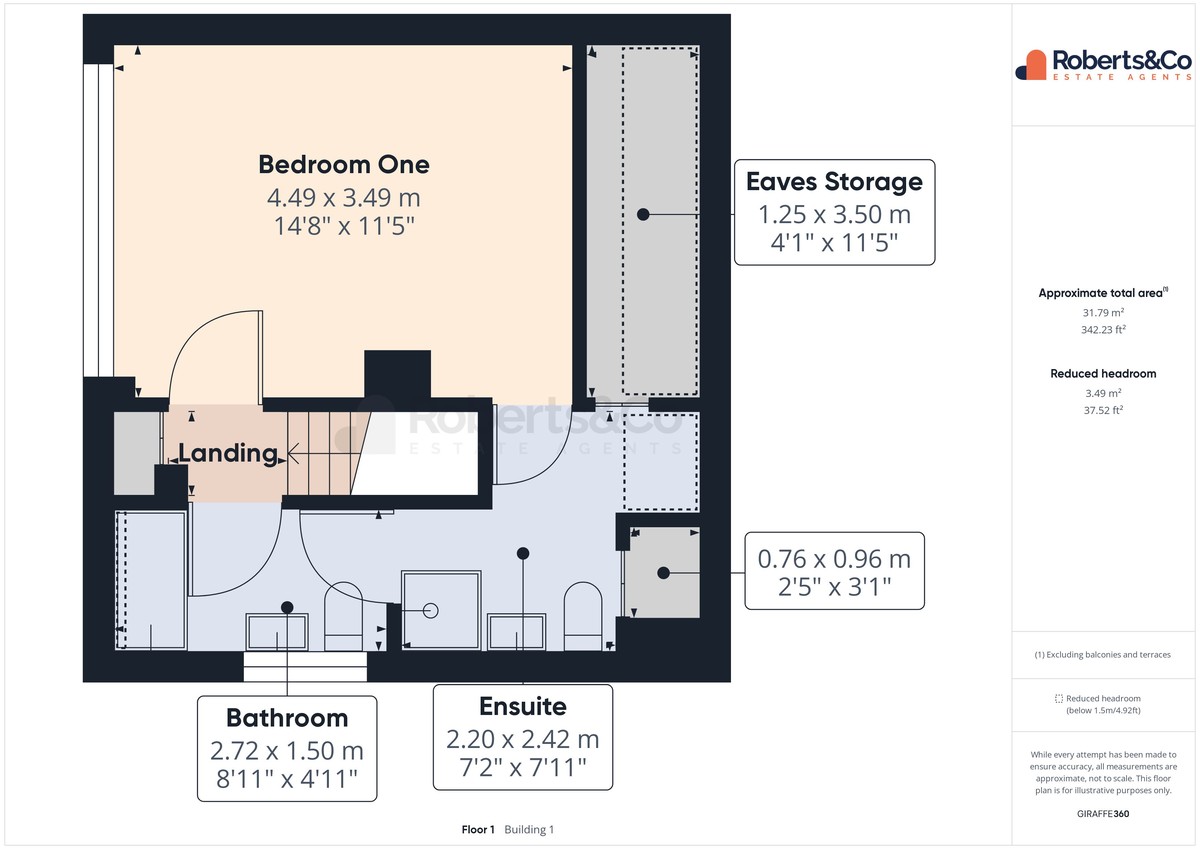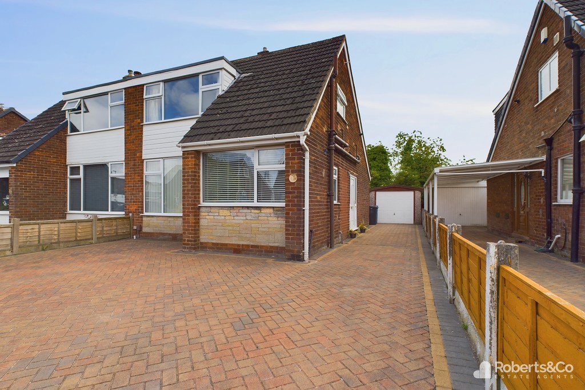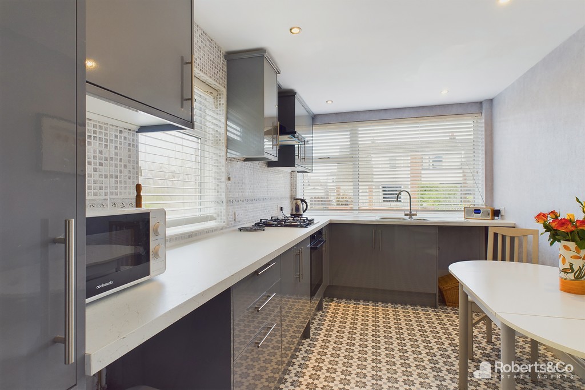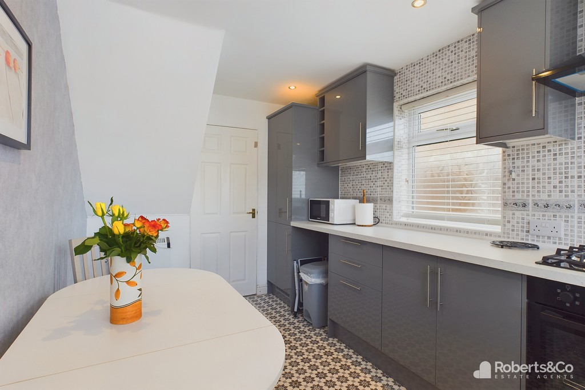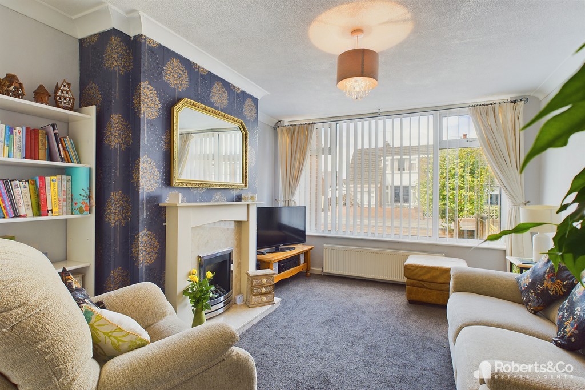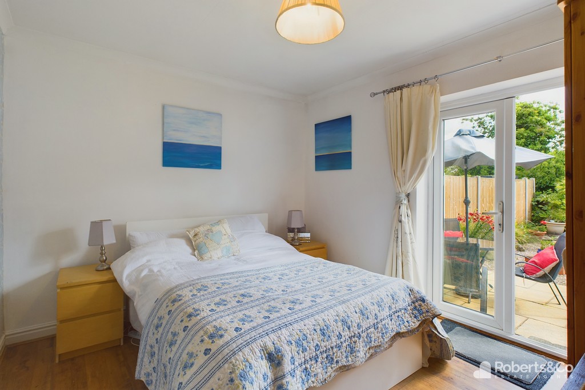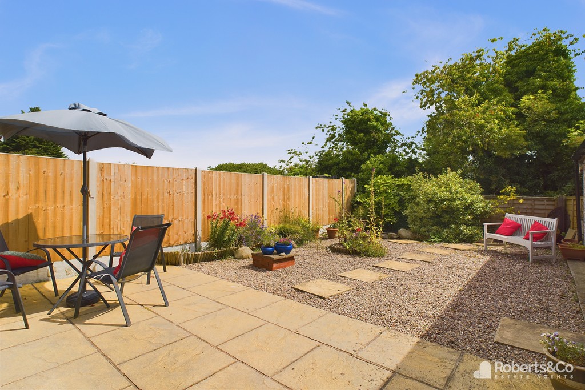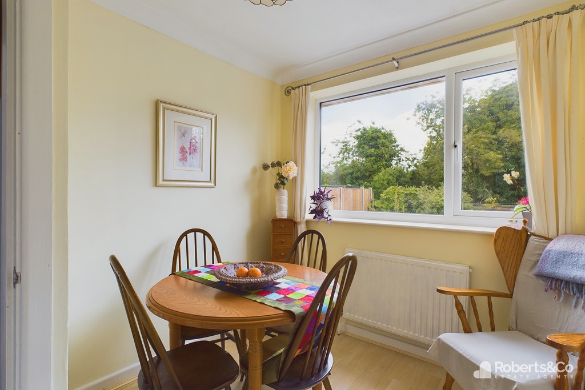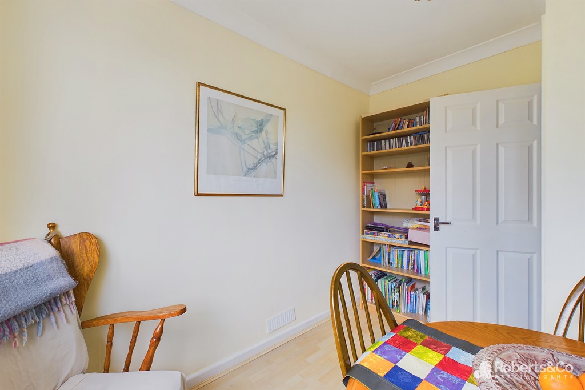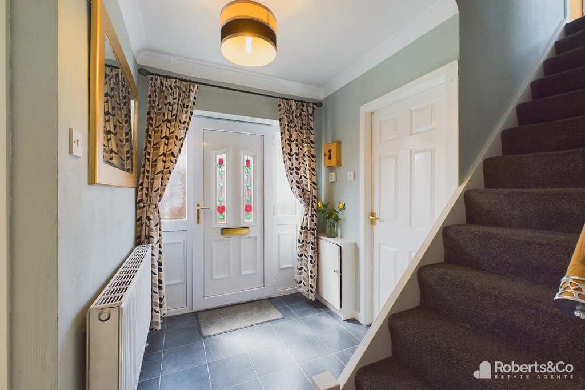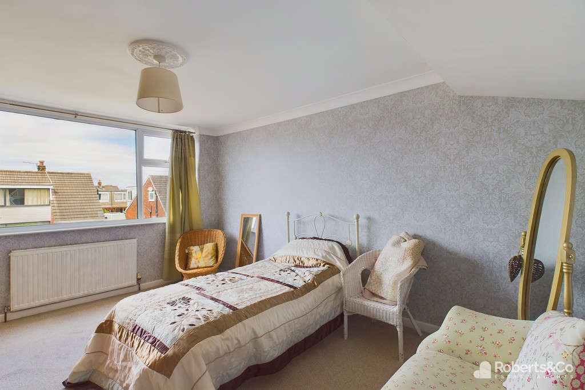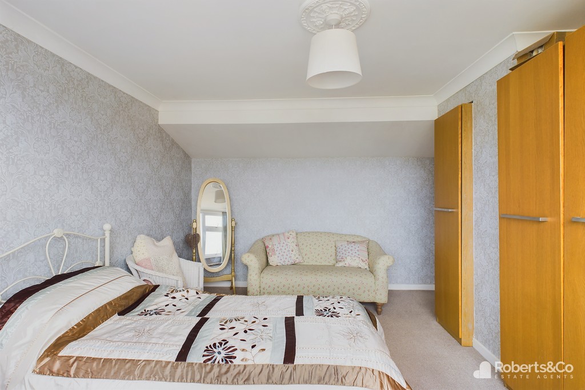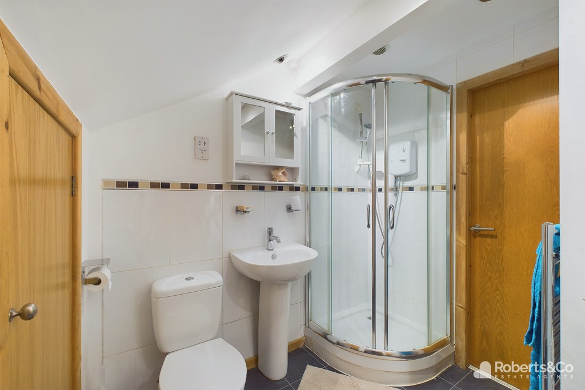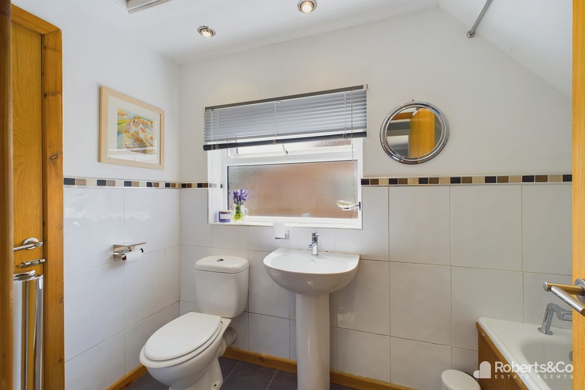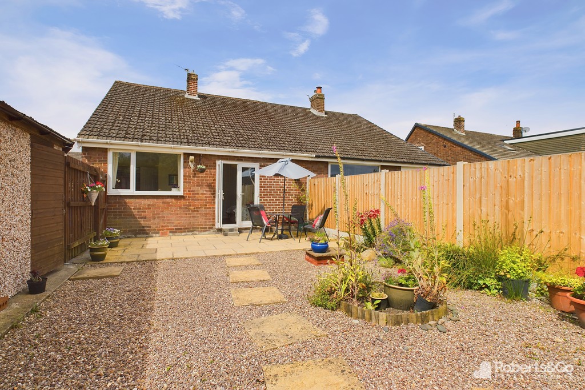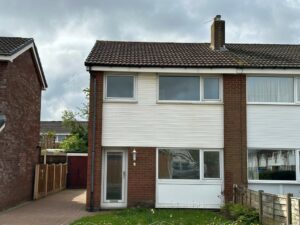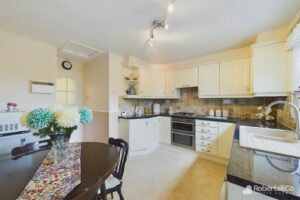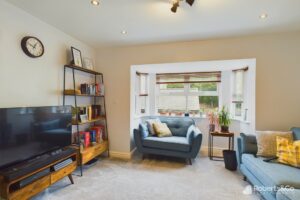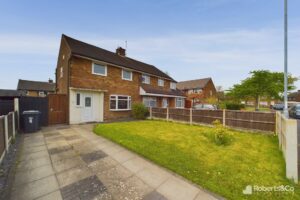Rookery Drive, Penwortham SOLD STC
-
 3
3
-
 £174,950
£174,950
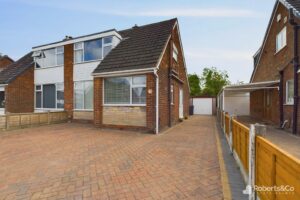
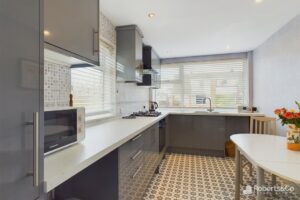
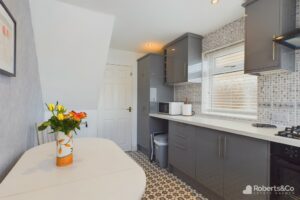
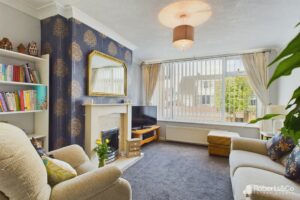
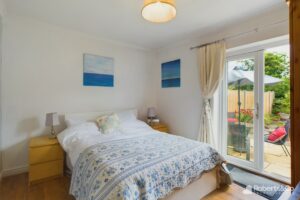
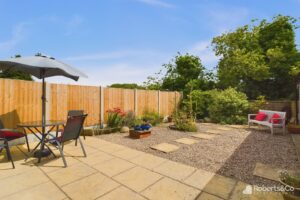
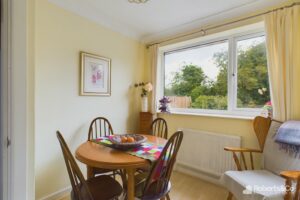
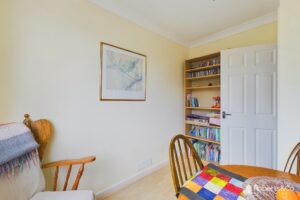
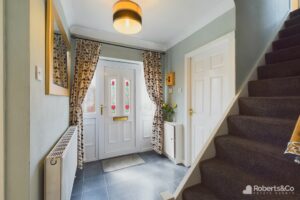
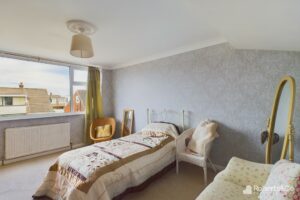
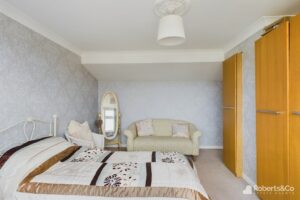
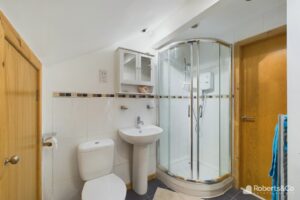
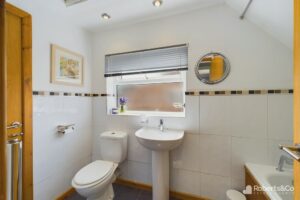
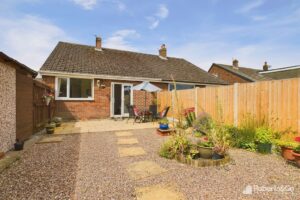
Description
Rookery Drive Property: Ideal Family Home in Penwortham
Located on the outer edge of Penwortham, Rookery Drive is situated in a quiet residential area just a five-minute drive from Penwortham village, with excellent access to local schools and transport links.
The property boasts a generously sized driveway offering ample off-road parking. Inside, you'll find a spacious living room, a newly fitted breakfast kitchen, two bedrooms, an upstairs family bathroom, and a bedroom with an ensuite.
Upon entering, the large entrance hall provides a convenient space to hang your coat and bag.
The living room features a large front window that floods the room with natural light, while a bedroom at the back of the house has patio doors opening onto the rear garden.
The newly fitted breakfast kitchen includes space for a small table and chairs, perfect for family meals.
Additionally, there is a ground floor bedroom that can also serve as a reception room or office.
Upstairs, there is a large double bedroom with an ensuite and a separate family bathroom.
The low-maintenance rear garden offers multiple spots to sit and enjoy the sunshine. A detached garage, accessible from the garden, provides great storage for garden tools and furniture.
This property is ideal for first-time buyers or small families and is offered with NO CHAIN.
LOCAL INFORMATION PENWORTHAM is a town in South Ribble, Lancashire. Situated on the South Bank of the River Ribble, where a vibrant community with an abundance of shops, cafes, diverse eateries and trendy wine bars, are conveniently on hand. Excellent catchment area for primary and secondary schools. Preston city centre is no more than a mile away, easy access to the motorway network with the Lake District, Manchester and Liverpool being only an hour's drive. Fantastic walks, parks and cycleways are also easily accessed within minutes of the area.
ENTRANCE HALL
LIVING ROOM 15' 8" x 11' 4" (4.78m x 3.45m)
KITCHEN DINER 14' 0" x 8' 0" (4.27m x 2.44m)
BEDROOM TWO 9' 8" x 11' 5" (2.95m x 3.48m)
BEDROOM THREE 9' 8" x 7' 11" (2.95m x 2.41m)
LANDING
BEDROOM ONE 14' 8" x 11' 5" (4.47m x 3.48m)
ENSUITE 7' 2" x 7' 11" (2.18m x 2.41m)
FAMILY BATHROOM 8' 11" x 4' 11" (2.72m x 1.5m)
OUTSIDE
GARAGE 19' 10" x 9' 1" (6.05m x 2.77m)
We are informed this is a leasehold property this will require legal verification.
- Length of lease 936 (years remaining)
- Annual ground rent amount (£) 6.00pa
- Council tax band B(England, Wales and Scotland)
Whilst we believe the data within these statements to be accurate, any person(s) intending to place an offer and/or purchase the property should satisfy themselves by inspection in person or by a third party as to the validity and accuracy.
Whilst we believe the data within these statements to be accurate, any person(s) intending to place an offer and/or purchase the property should satisfy themselves by inspection in person or by a third party as to the validity and accuracy.
Please call 01772 746100 to arrange a viewing on this property now. Our office hours are 9am-5pm Monday to Friday and 9am-4pm Saturday.
Key Features
- 3 Bedroom Dormer Bungalow Offering Flexible Living
- Offered With No Chain
- Spacious Living Accommodation
- Newly Fitted Breakfast Kitchen
- Family Bathroom
- Main Bedroom with Ensuite
- Drive and Detached Garage
- Low Maintenance Rear Garden
- Full Property Details in our Brochure * LINK BELOW
Floor Plan
