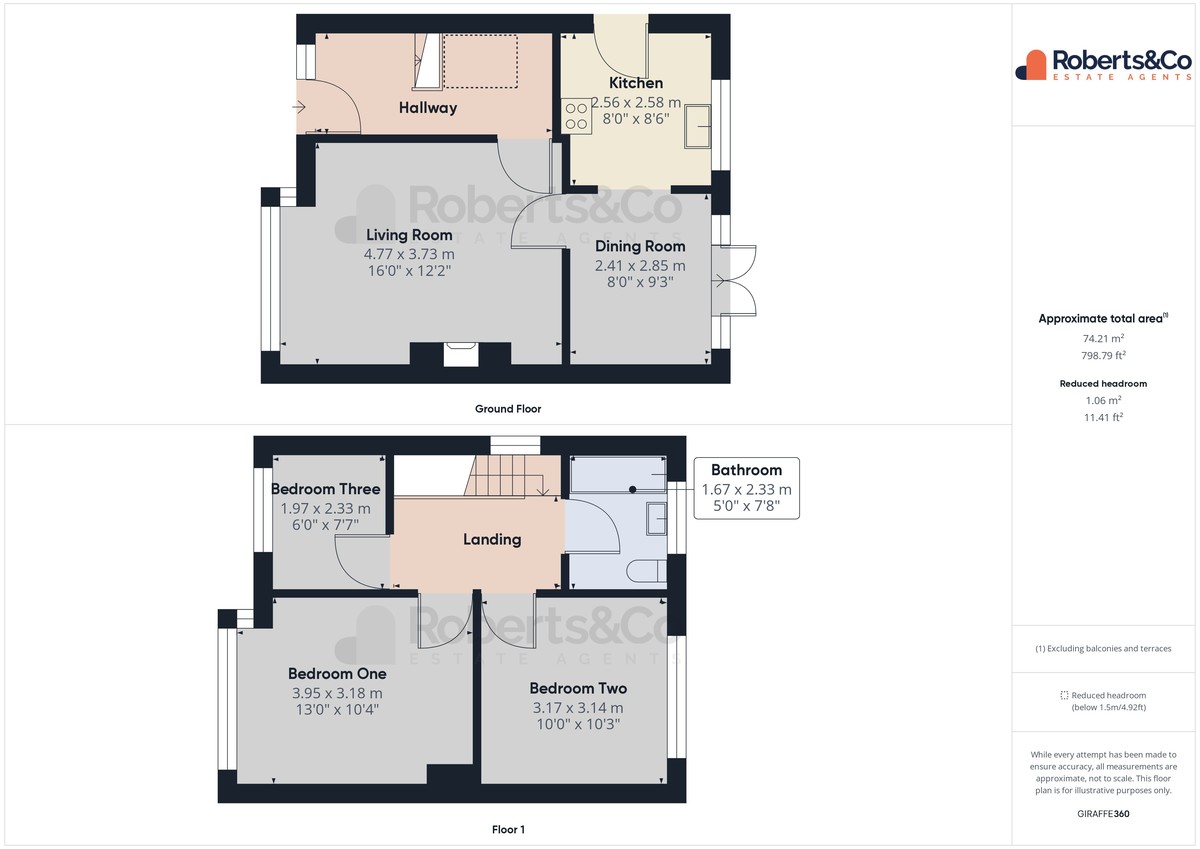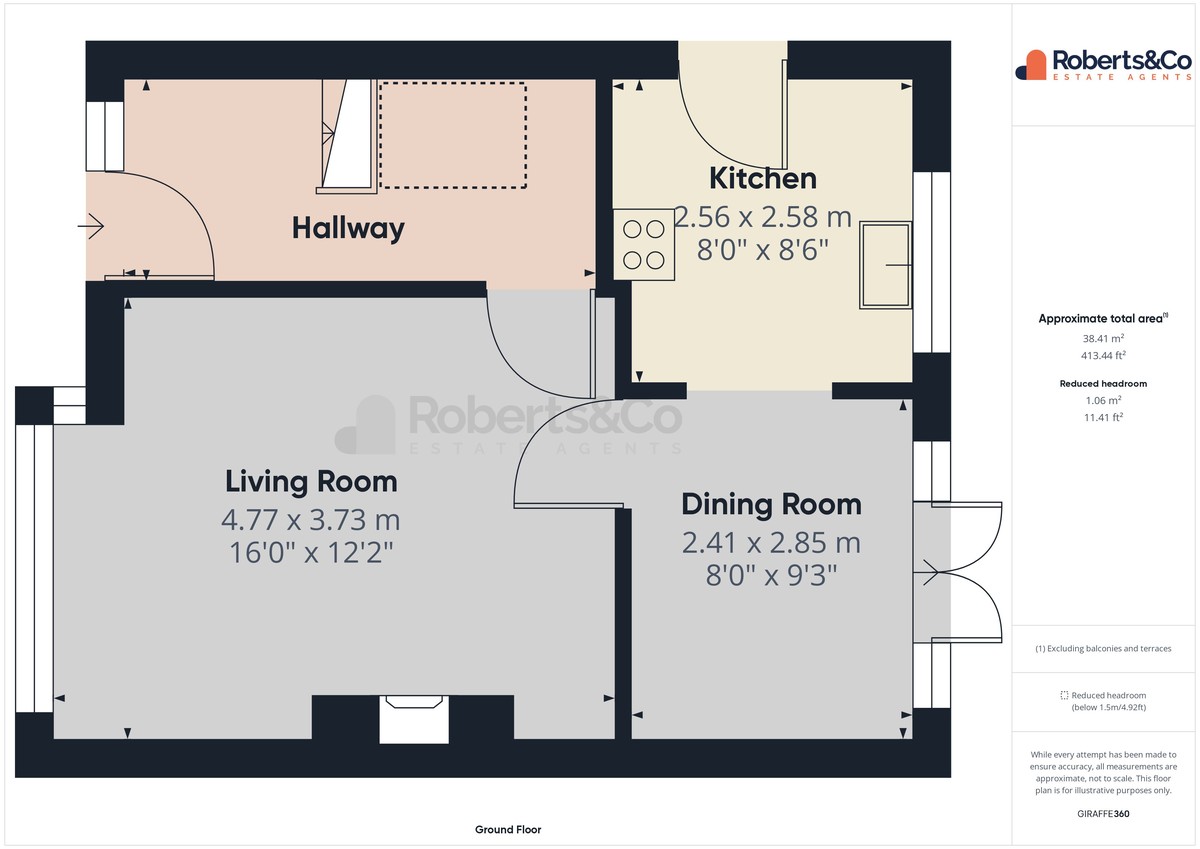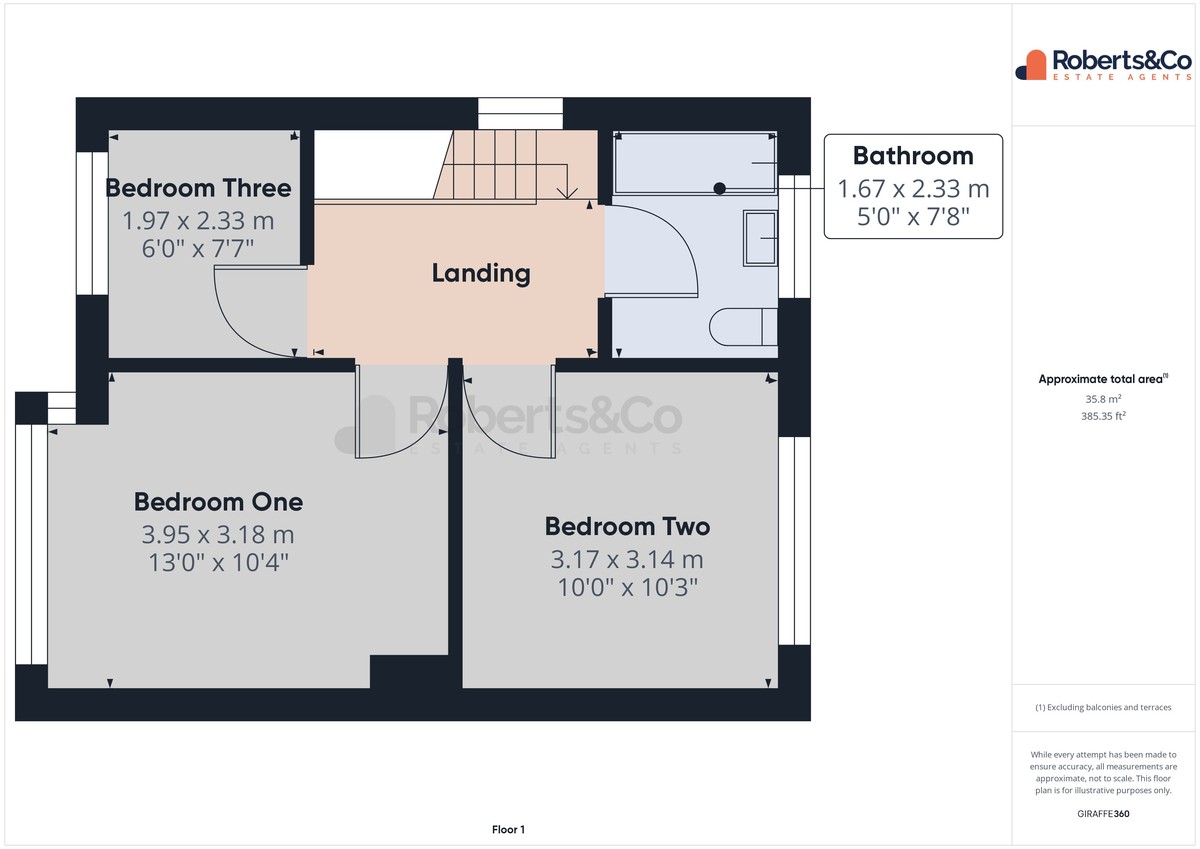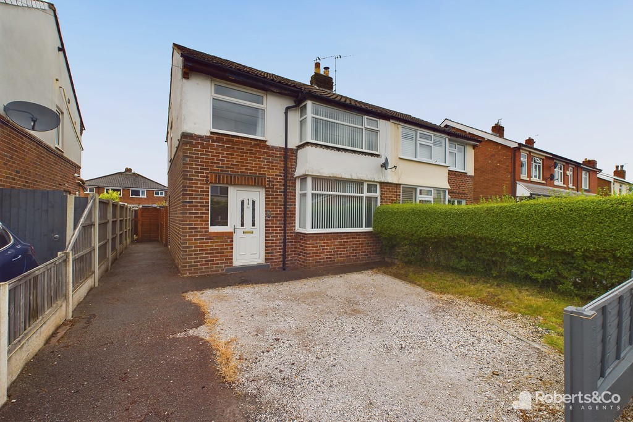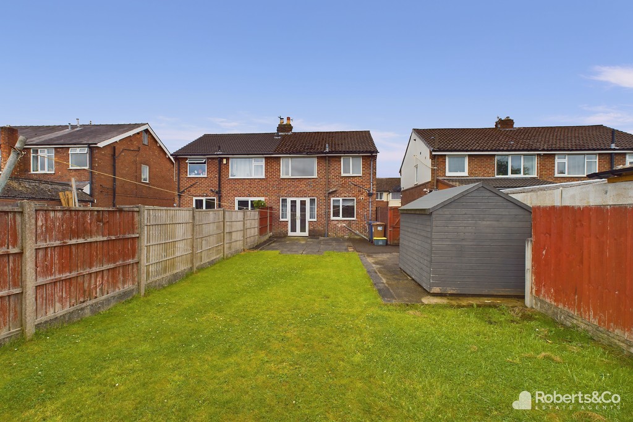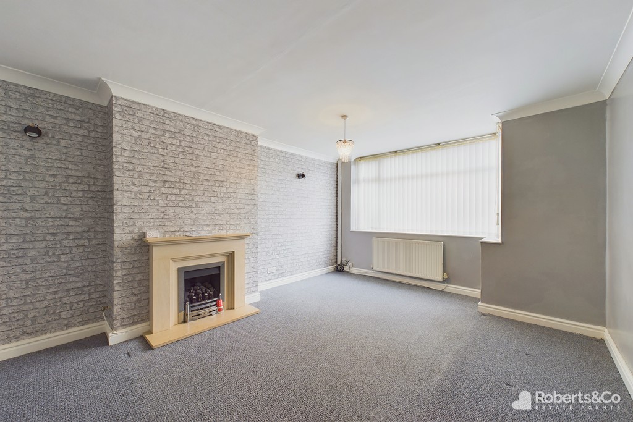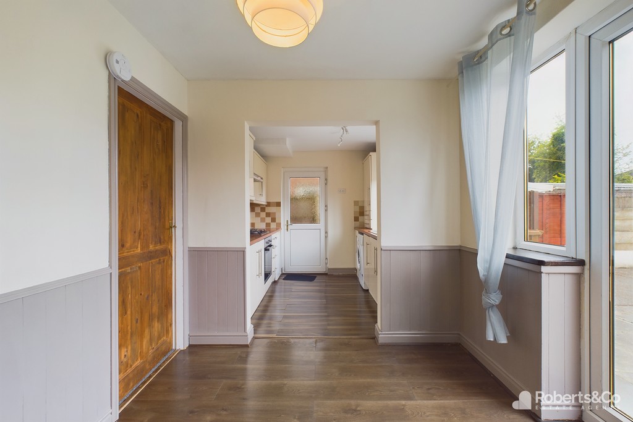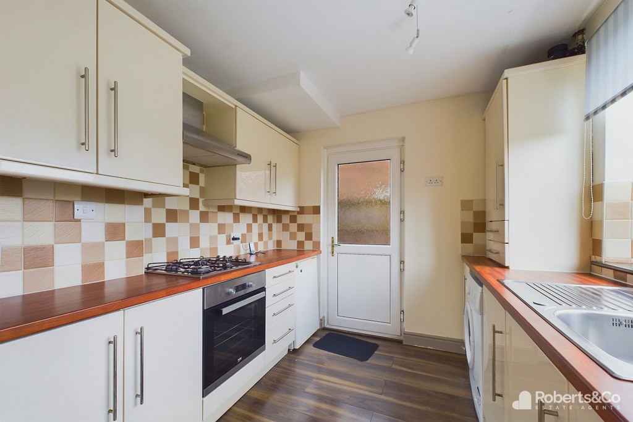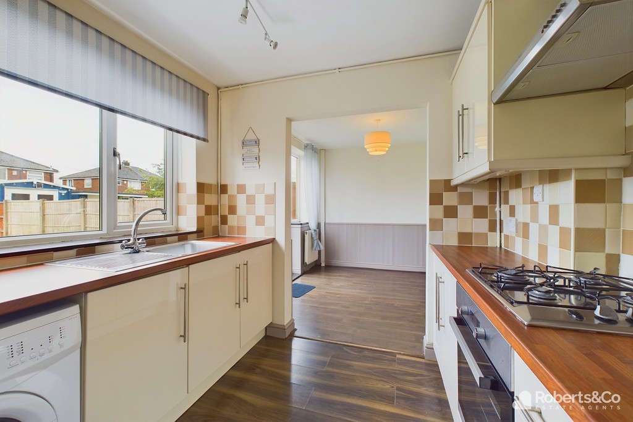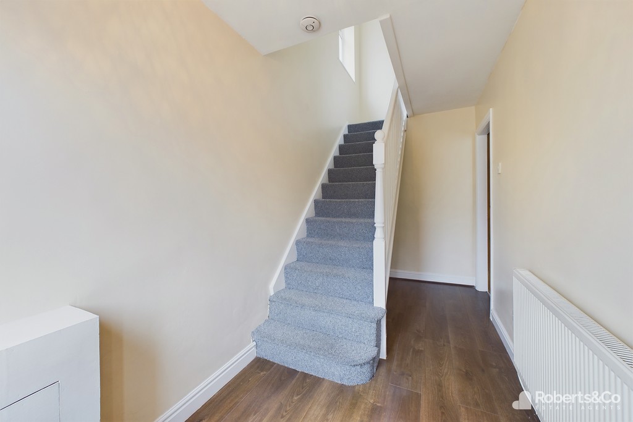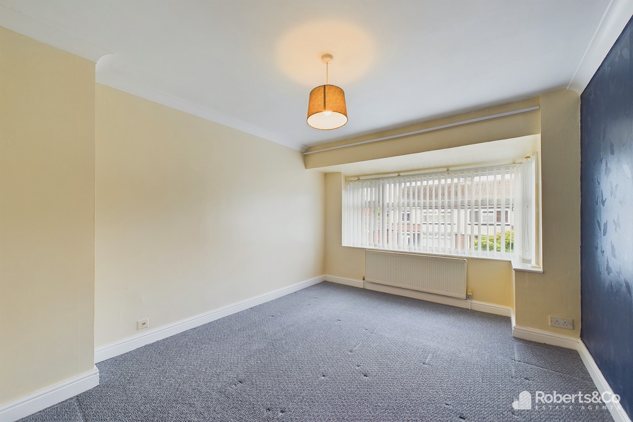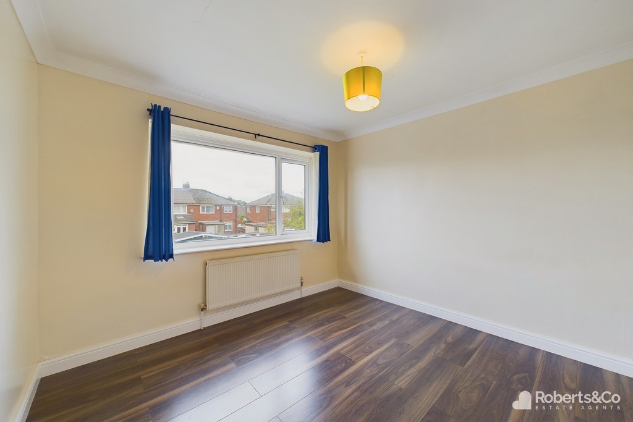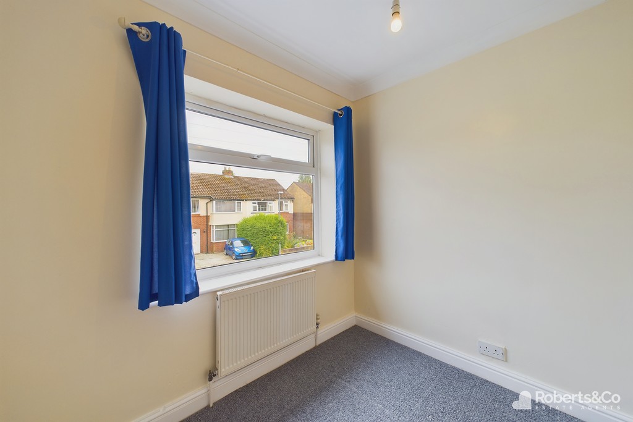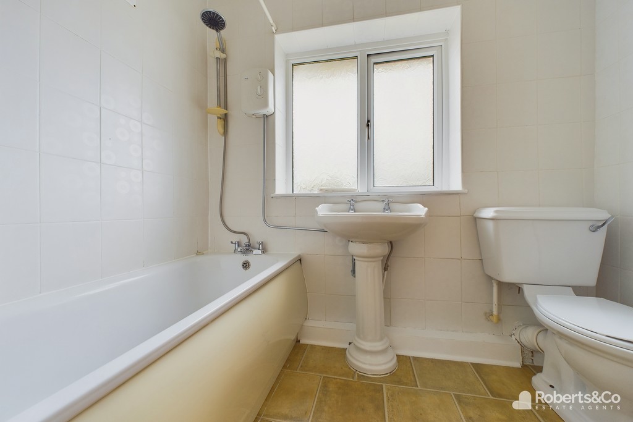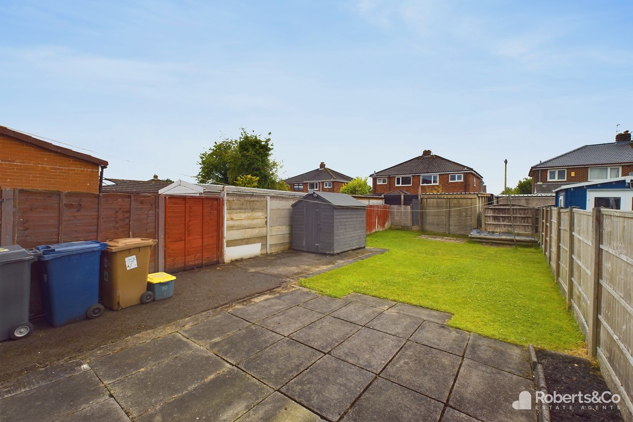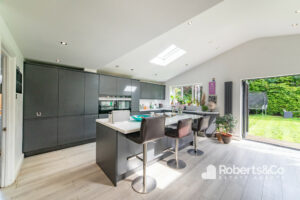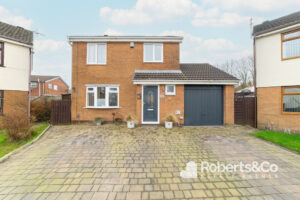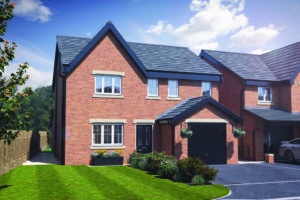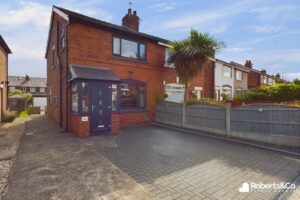Laburnum Avenue, Lostock Hall SOLD STC
-
 3
3
-
 £175,000
£175,000
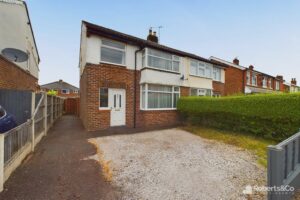
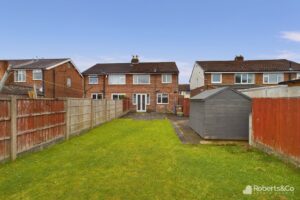
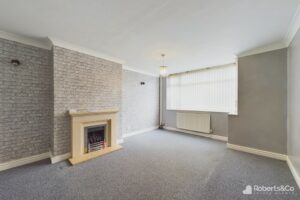
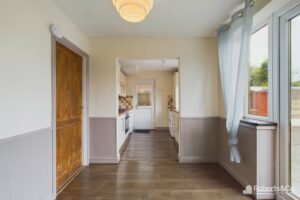
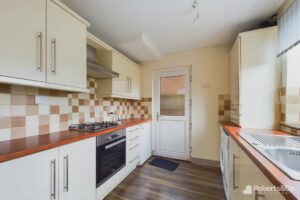
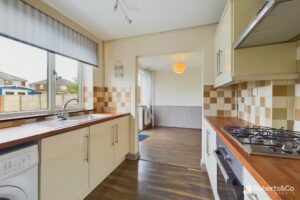
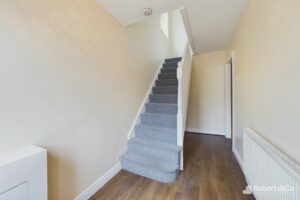
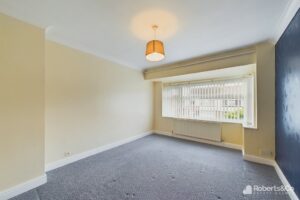
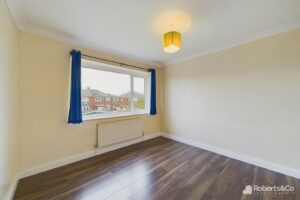
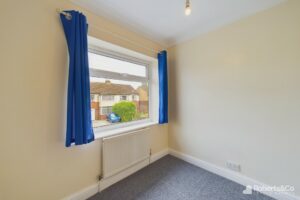
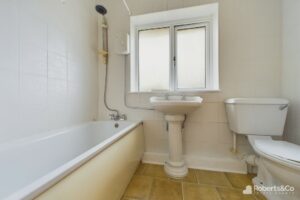
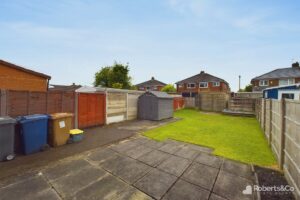
Description
Positioned at the top end of the road for easy access, this charming property is perfect for families looking to grow and thrive.
Whether you're taking a leisurely walk to a local store or driving to the Capital Centre, there are plenty of amenities nearby, including a VUE cinema, Waitrose, and many retail outlets.
The property is conveniently located close to Lostock Hall Academy High School, Lostock Hall Community Primary School, and Lostock Hall County Primary, which is just a street behind.
As you approach the property, you'll notice the great-sized driveway with parking for several vehicles.
Inside, the home boasts spacious living accommodation with a downstairs layout that offers a seamless flow throughout.
The ground floor features a front living room with a lovely large window that floods the room with natural light. Head through to the dining area, which opens to the fitted kitchen. Patio doors in the dining area open out onto the garden, creating an ideal space for indoor-outdoor living. The fitted kitchen is well-equipped with an integrated oven and hob, as well as a washing machine.
Upstairs, there are three bedrooms-two doubles and a good-sized single-and a three-piece family bathroom.
The garden is easy to maintain yet large enough for children's Sunday afternoon kickabouts on the lawn, and it includes a patio area.
This property is offered with no onward chain, making it a straightforward and appealing choice for your next home.
LOCAL INFORMATION LOSTOCK HALL is a suburban village within the South Ribble borough of Lancashire. It is located on the south side of the Ribble River, some 3 miles south of Preston and 2.5 miles north of Leyland. Within easy reach of local amenities, supermarkets, schools and all major motorway links.
HALLWAY
LIVING ROOM 16' 0" x 12' 2" (4.88m x 3.71m)
KITCHEN 8' 0" x 8' 6" (2.44m x 2.59m)
DINING ROOM 8' 0" x 9' 3" (2.44m x 2.82m)
LANDING
BEDROOM ONE 13' 0" x 10' 4" (3.96m x 3.15m)
BEDROOM TWO 10' 0" x 10' 3" (3.05m x 3.12m)
BEDROOM THREE 6' 0" x 7' 7" (1.83m x 2.31m)
BATHROOM 5' 0" x 7' 8" (1.52m x 2.34m)
OUTSIDE
We are informed this property is Council Tax Band B
For further information please check the Government Website
Whilst we believe the data within these statements to be accurate, any person(s) intending to place an offer and/or purchase the property should satisfy themselves by inspection in person or by a third party as to the validity and accuracy.
Please call 01772 746100 to arrange a viewing on this property now. Our office hours are 9am-5pm Monday to Friday and 9am-4pm Saturday.
Key Features
- Offered With No Chain
- 3 Bedroom Semi
- 2 Receptions
- Fitted Kitchen
- Three Piece Bathroom
- Driveway
- Enclosed Rear Garden
- Full Property Details in our Brochure * LINK BELOW
Floor Plan
