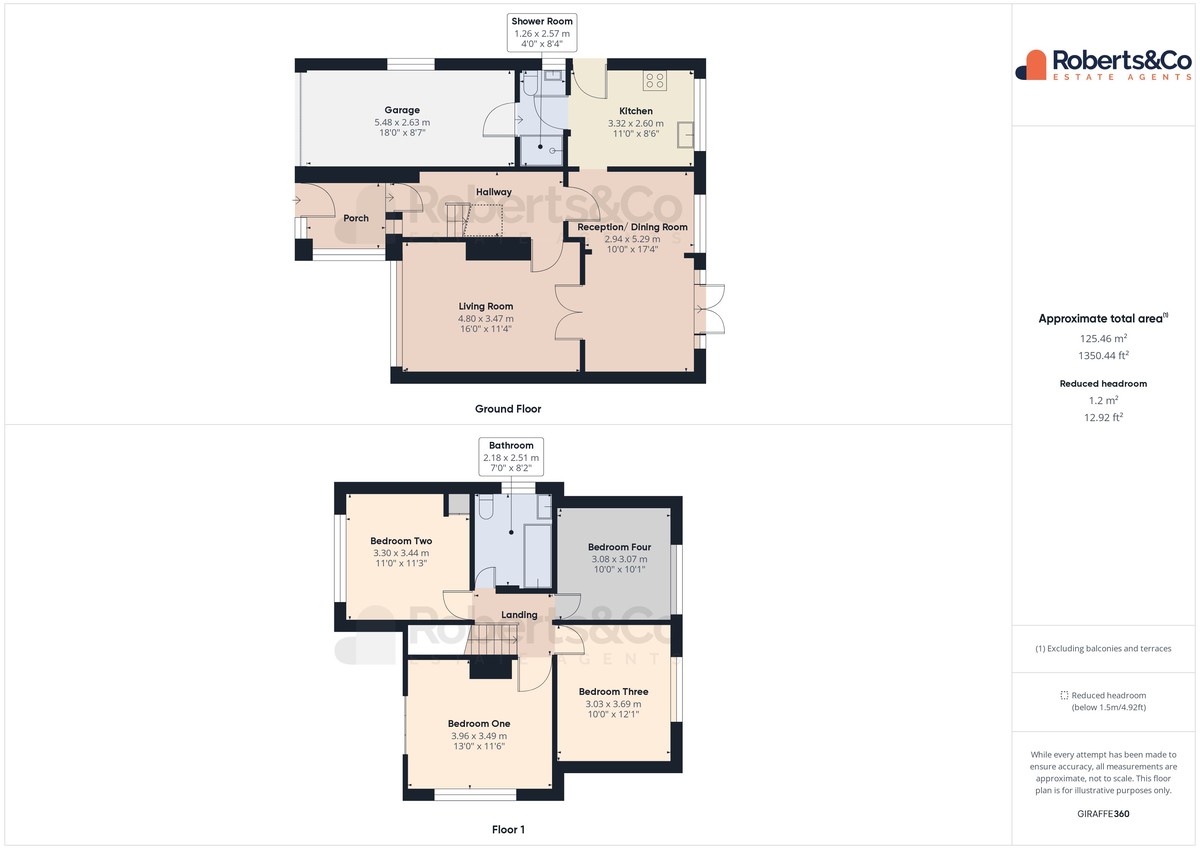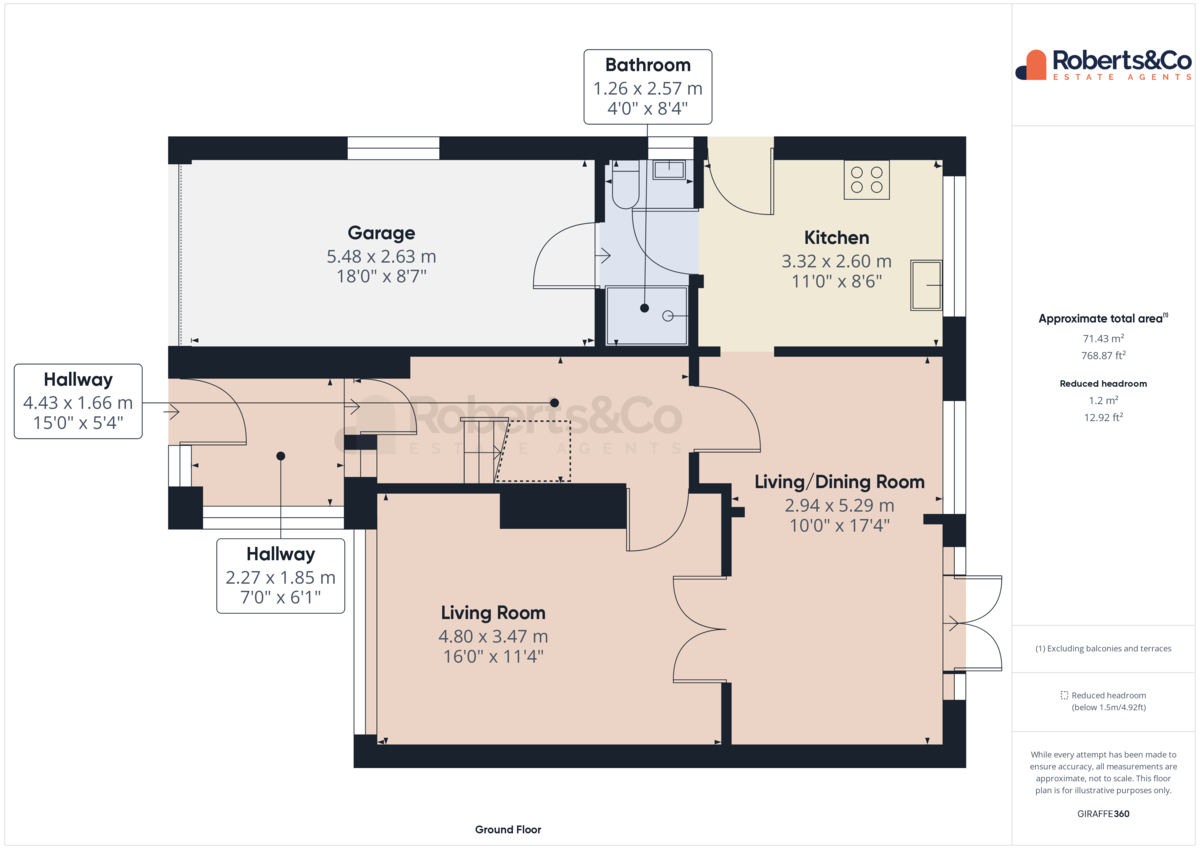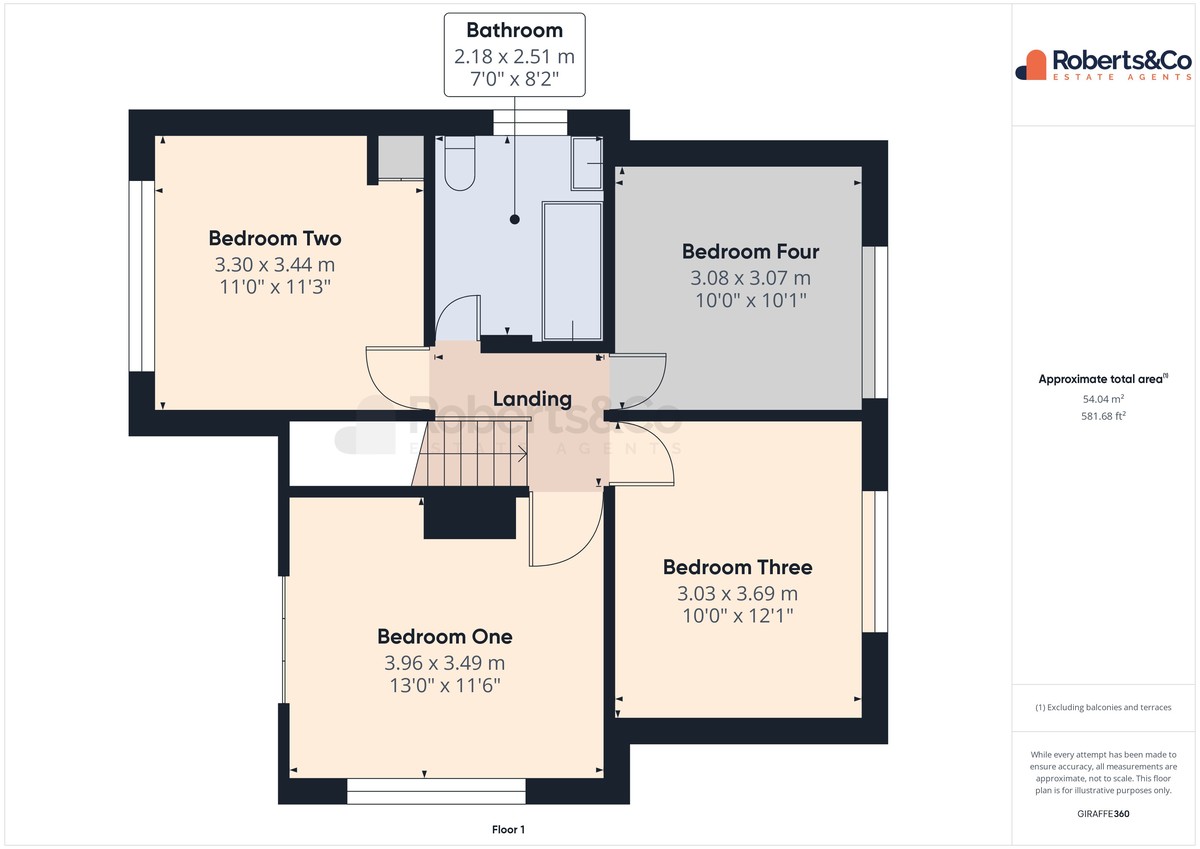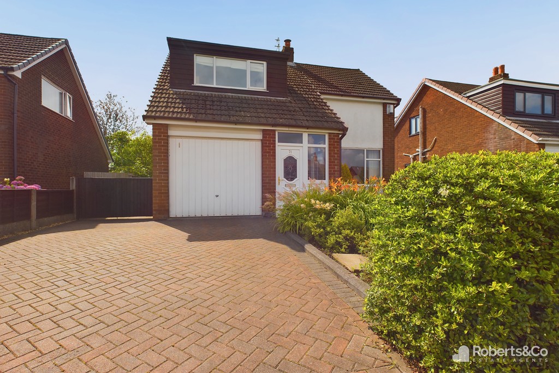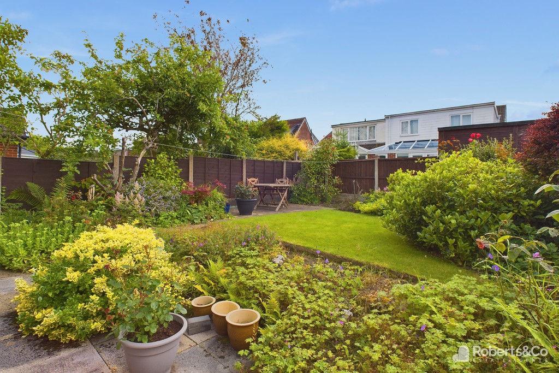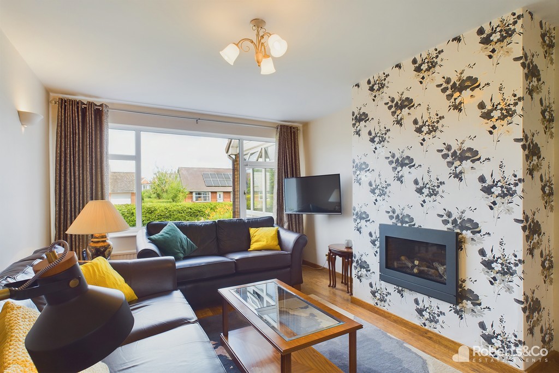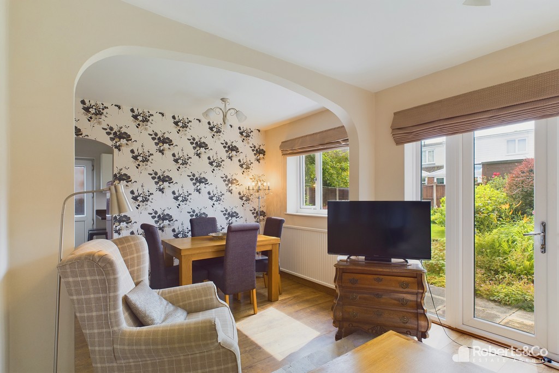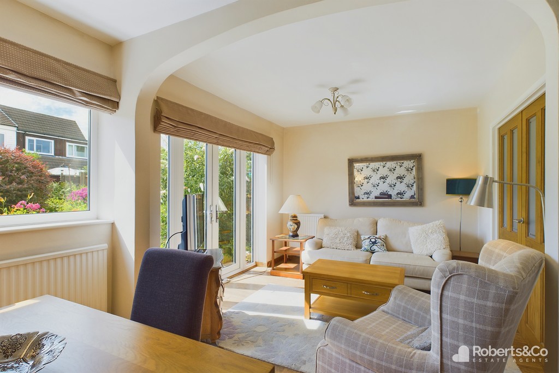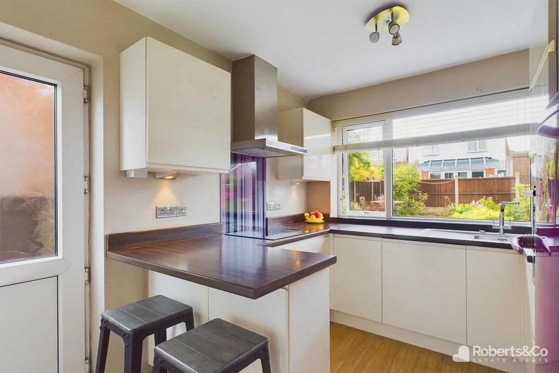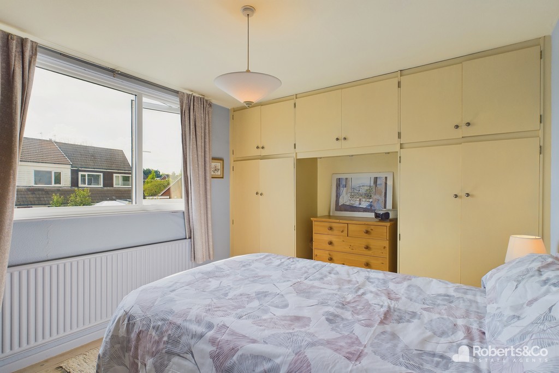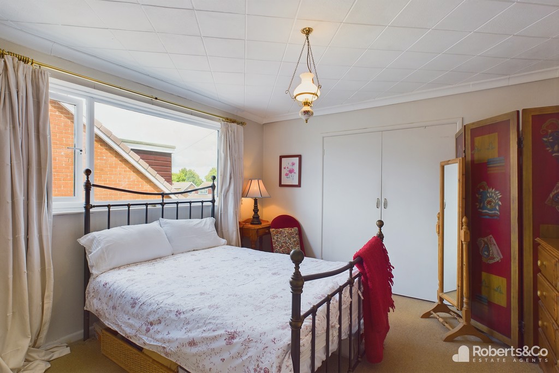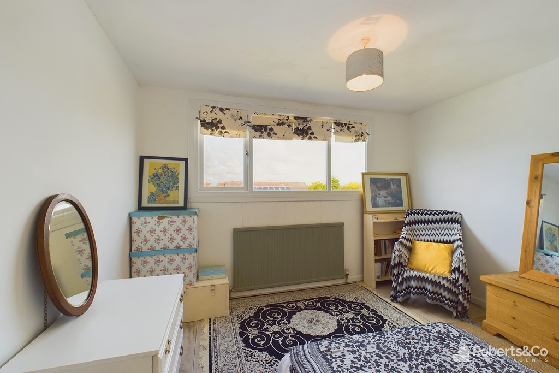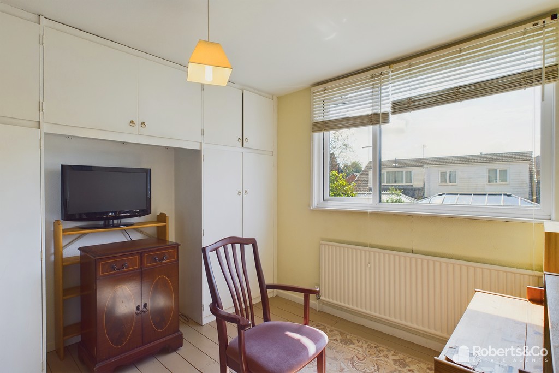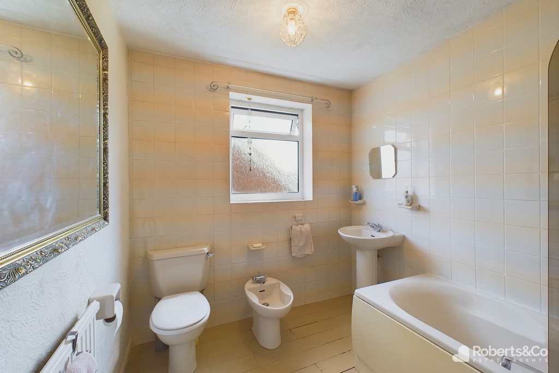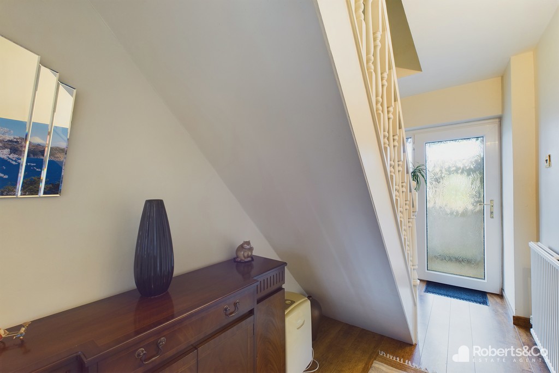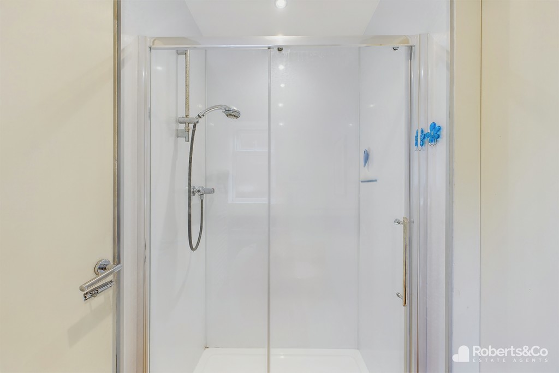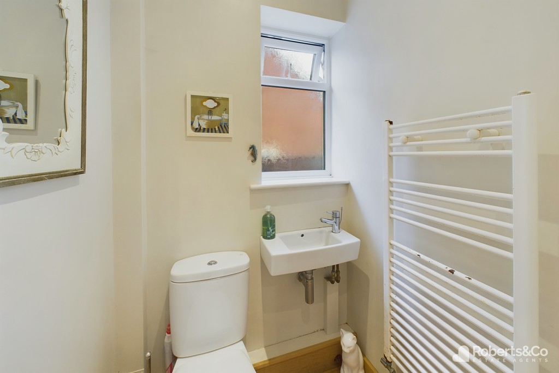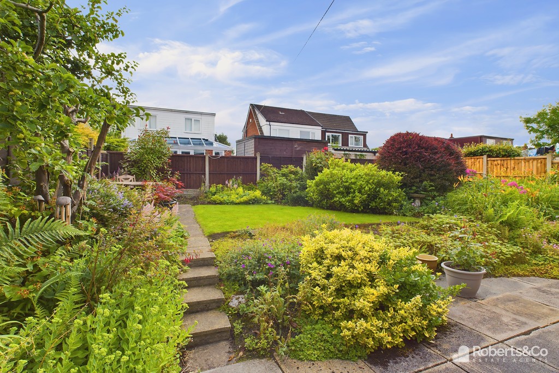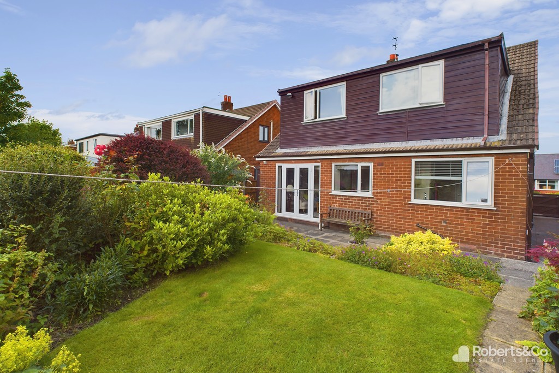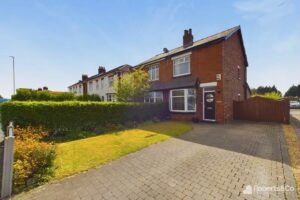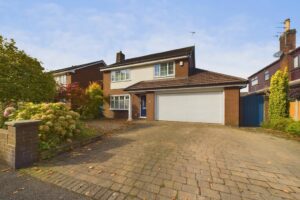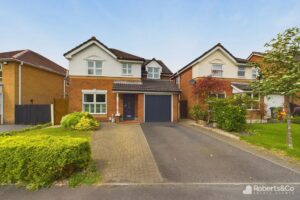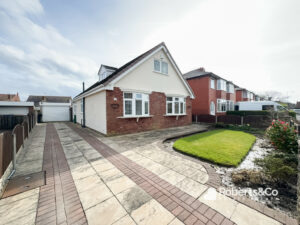Bank Head Lane, Hoghton SOLD STC
-
 4
4
-
 £295,000
£295,000
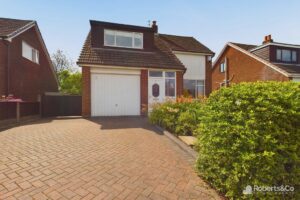
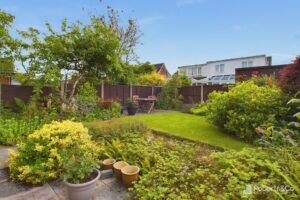
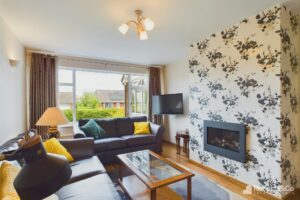
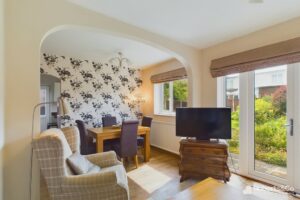
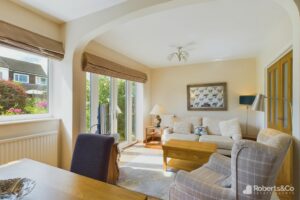
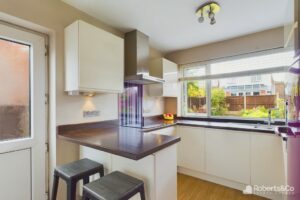
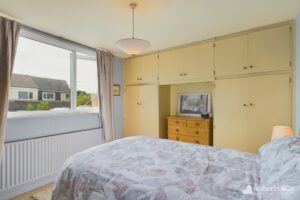
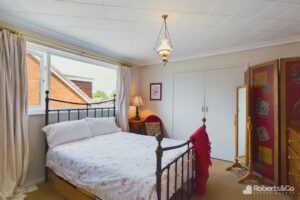
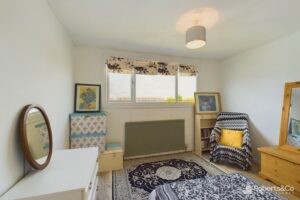
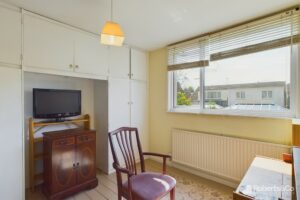
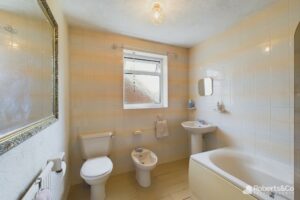
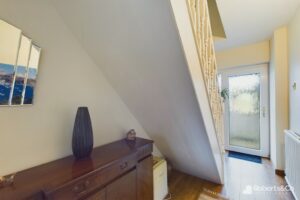
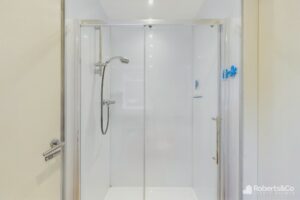
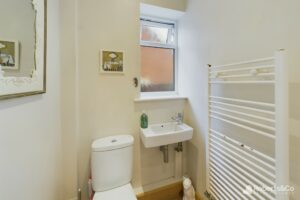
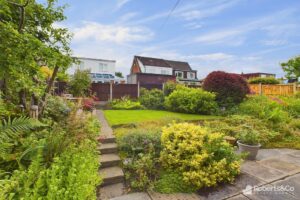
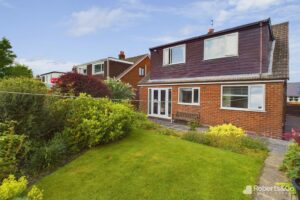
Description
Charming 4-Bedroom Family Home
Located in the highly desirable area of Hoghton, this delightful detached family home offers an abundance of space and modern comforts. The property boasts two spacious reception rooms, perfect for both formal gatherings and relaxed family time.
The centrepiece of this home is the beautifully designed breakfast kitchen. This well-appointed space is equipped with modern fixtures and ample storage, making it both functional and stylish.
Adding to the convenience, the ground floor also features a practical downstairs shower room. This additional facility is perfect for busy mornings, offering extra flexibility for families and guests.
Outside, the property continues to impress. The generous driveway provides ample parking space, while the attached garage offers additional storage or parking options. The rear garden is a true highlight, facing south to capture the best of the sunlight, making it an ideal spot for outdoor entertaining or simply relaxing in a tranquil setting.
The home's prime location adds to its appeal, being conveniently situated near local amenities, reputable schools, and major motorway networks, making it easy to navigate the surrounding areas.
This lovely family home combines practical living spaces with a sought-after location, making it an ideal choice for families looking to settle in Hoghton.
LOCAL INFORMATION HOGHTON is a small village in the Gregson Lane area,situated midway between Preston and Blackburn. An excellent area for local schools, shops and amenities and is well positioned for access to the M65, M6 and M61.
PORCH
HALLWAY
LIVING ROOM 16' x 11' 4" (4.88m x 3.45m)
LIVING/DINING ROOM 10' x 17' 4" (3.05m x 5.28m)
KITCHEN 11' x 8' 6" (3.35m x 2.59m)
SHOWER ROOM 4' x 8' 4" (1.22m x 2.54m)
LANDING
BEDROOM ONE 13' x 11' 6" (3.96m x 3.51m)
BEDROOM TWO 11' x 11' 3" (3.35m x 3.43m)
BEDROOM THREE 10' x 12' 1" (3.05m x 3.68m)
BEDROOM FOUR 10' x 10' 1" (3.05m x 3.07m)
BATHROOM 7' x 8' 2" (2.13m x 2.51m)
OUTSIDE
GARAGE 18' x 8' 7" (5.49m x 2.62m)
We are informed this property is Council Tax Band D
For further information please check the Government Website
Whilst we believe the data within these statements to be accurate, any person(s) intending to place an offer and/or purchase the property should satisfy themselves by inspection in person or by a third party as to the validity and accuracy.
Please call 01772 746100 to arrange a viewing on this property now. Our office hours are 9am-5pm Monday to Friday and 9am-4pm Saturday.
Key Features
- Charming Detached Home
- 4 Double Bedrooms
- 2 Reception Rooms
- Fitted Breakfast Kitchen
- Downstairs Shower Room
- Bathroom
- Garage and Drive
- Front and Rear Gardens
- Full Property Details in our Brochure * LINK BELOW
Floor Plan
