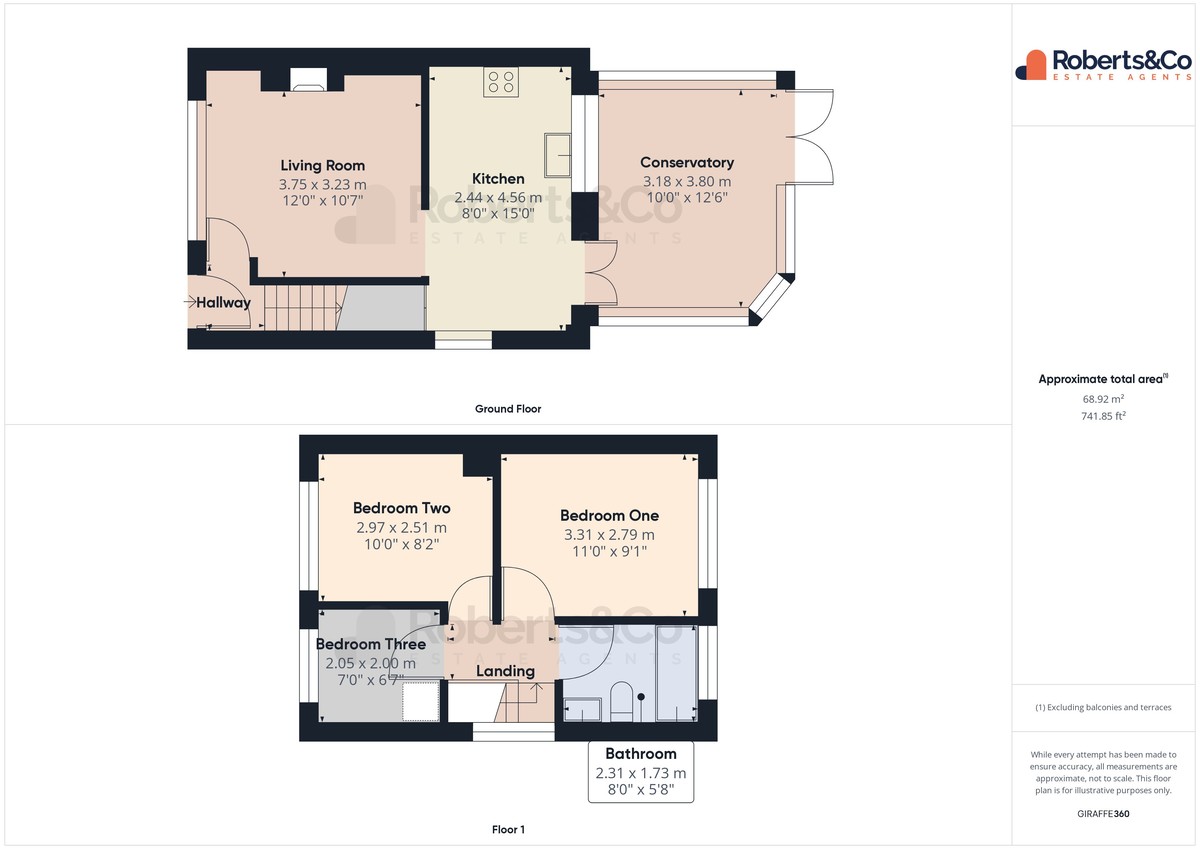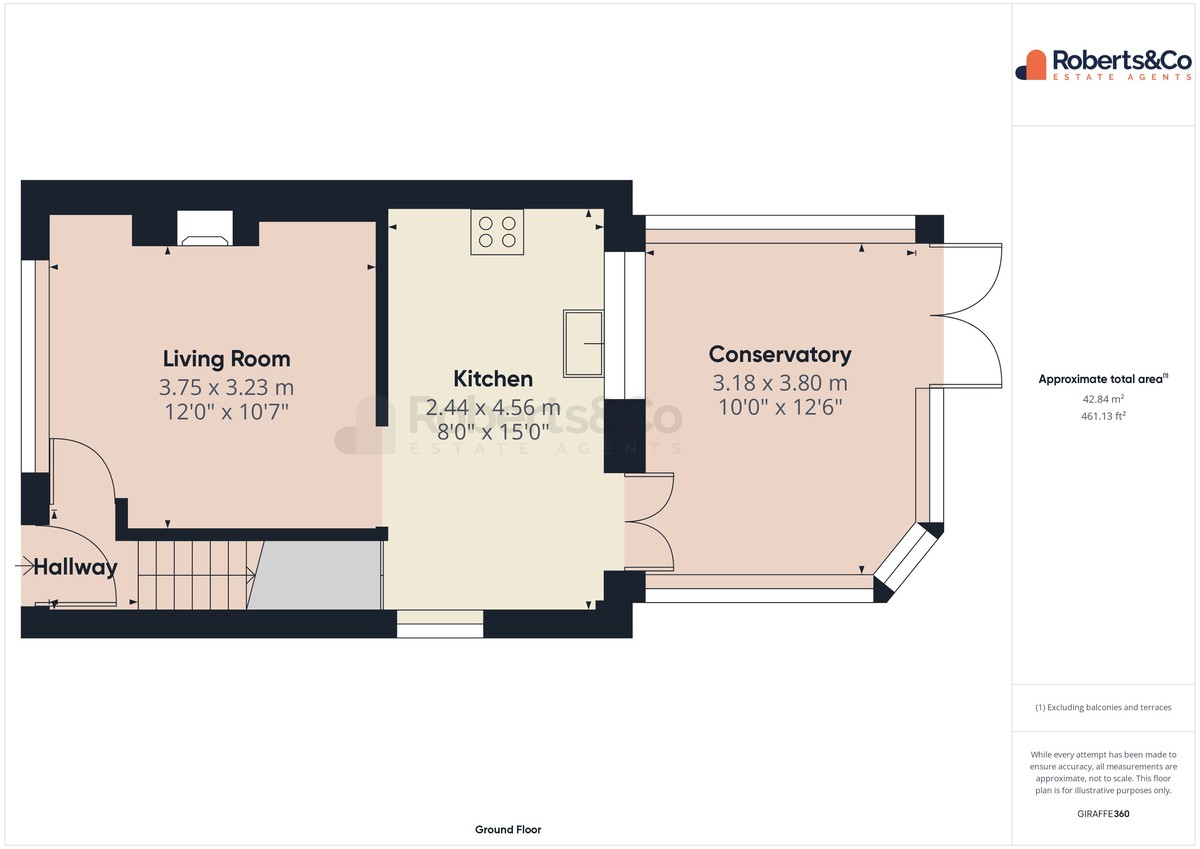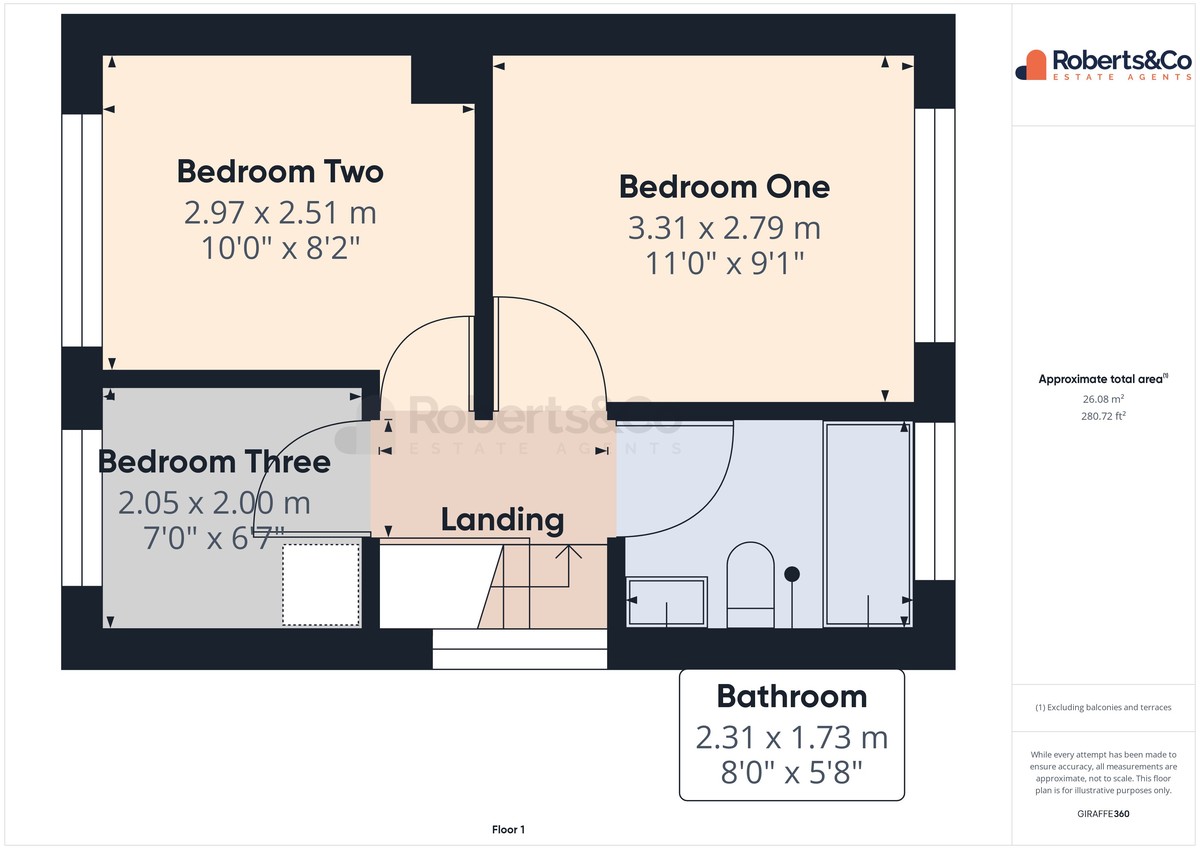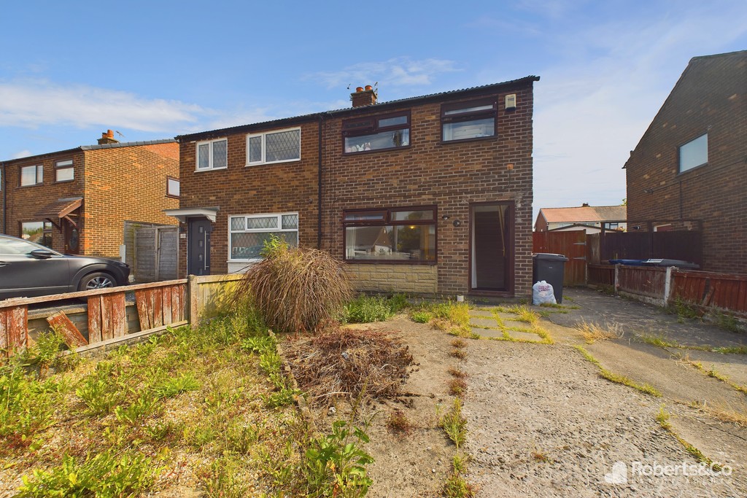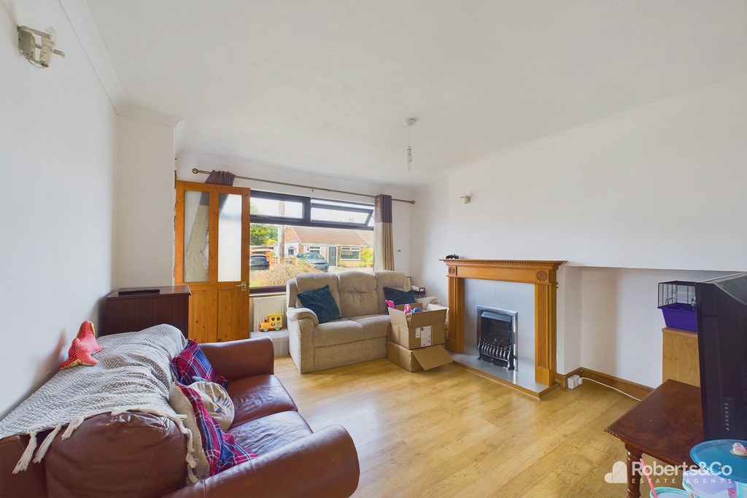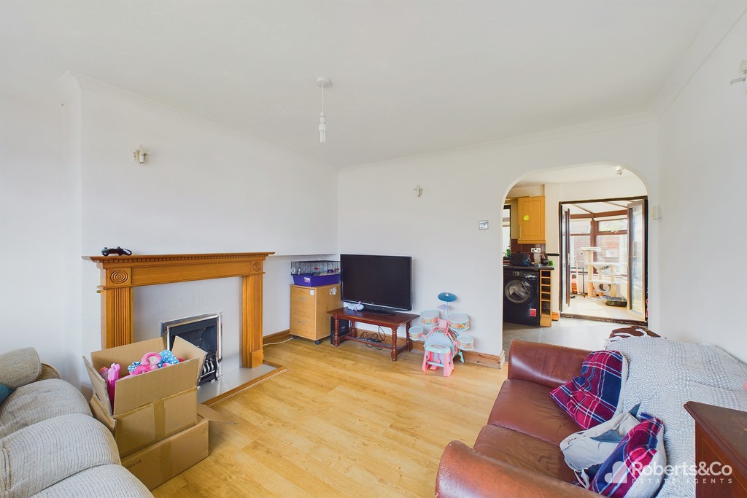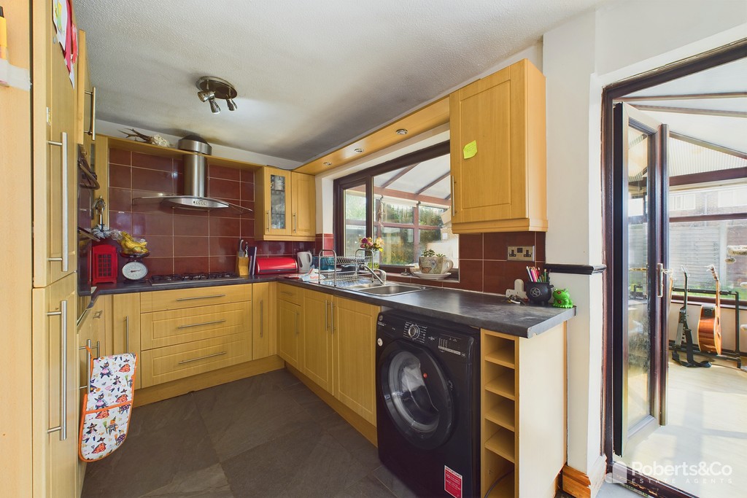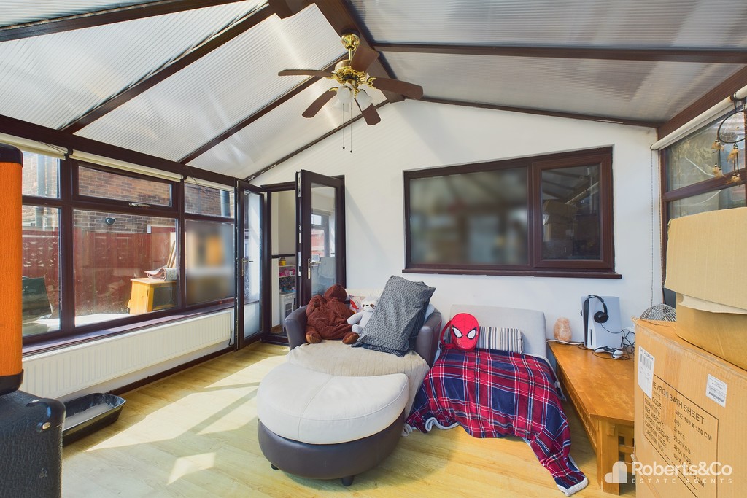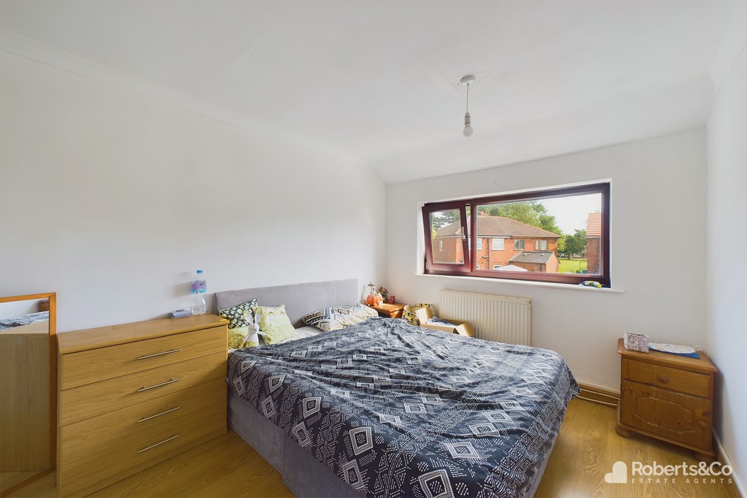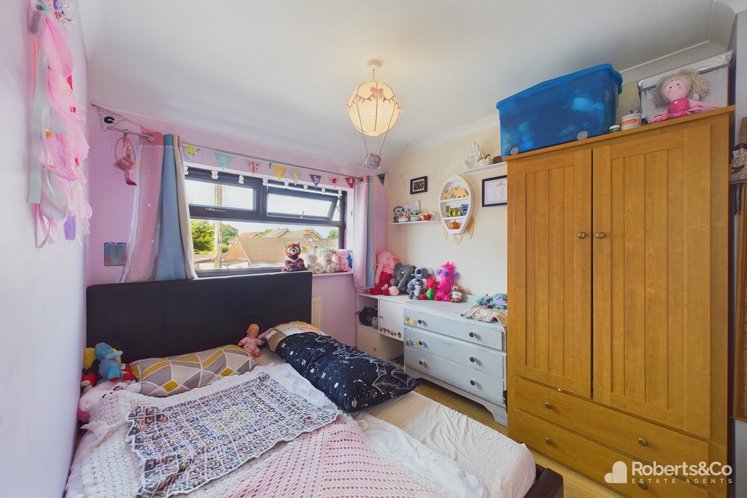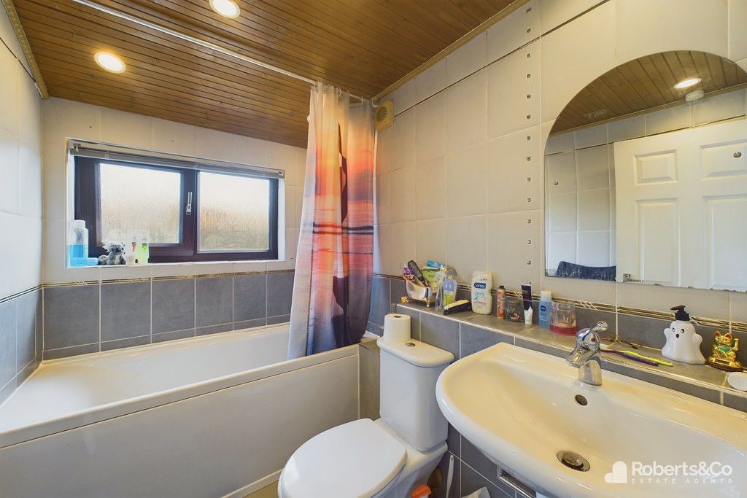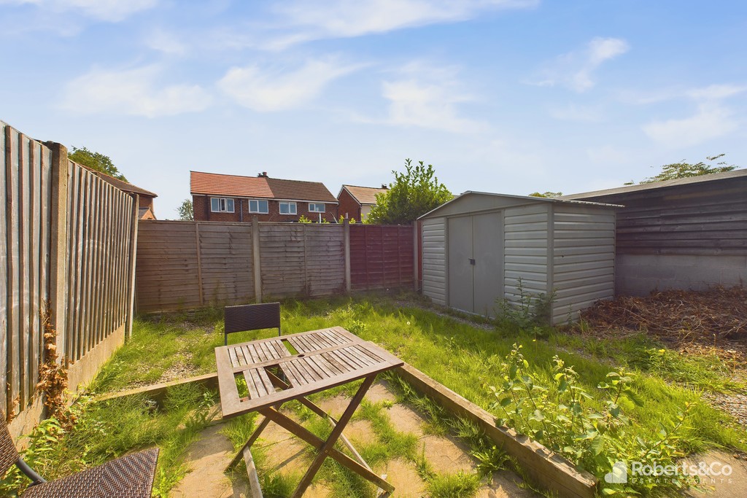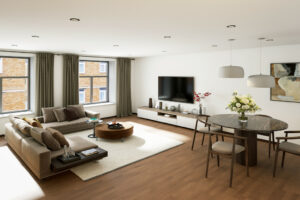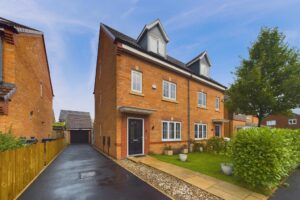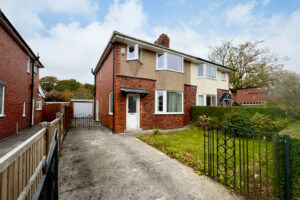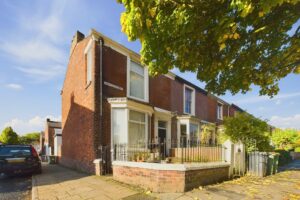Ampleforth Drive, Lostock Hall SOLD STC
-
 3
3
-
 £160,000
£160,000
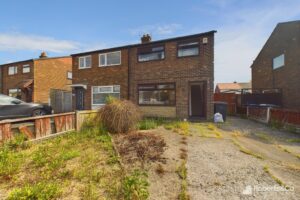
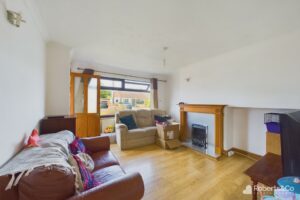
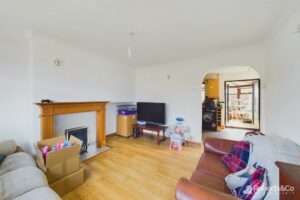
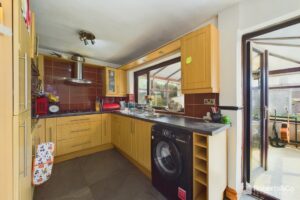
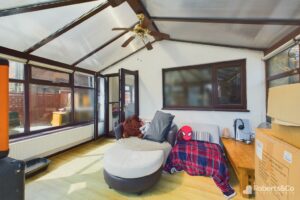
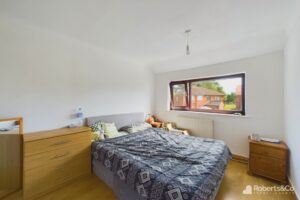
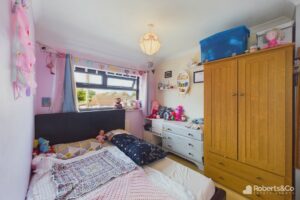
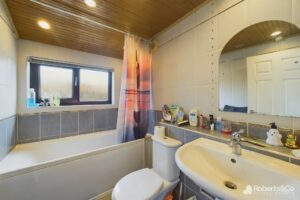
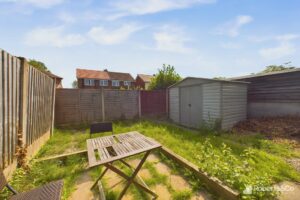
Think you’ve found the one?
Arrange a ViewingDescription
This three-bedroom semi-detached house is situated in a highly sought-after residential area. The property features a driveway at the front, providing convenient off-street parking and leading to a detached garage.
The ground floor comprises a generously sized living room, perfect for relaxation and entertaining. The dining kitchen offers ample space for family meals and gatherings, with a layout that facilitates both cooking and socializing. Additionally, the property boasts a conservatory, which serves as a versatile space that can be used for a variety of purposes, from a sunny sitting area to a playroom or home office.
On the first floor, there are three well-proportioned bedrooms. Two of these are spacious double bedrooms, providing plenty of room for furniture and storage. The third bedroom is a comfortable single, ideal for a child's room or a home office. The upstairs is completed by a modern three-piece bathroom, ensuring convenience and comfort for the household.
Outside, there is an enclosed rear garden. This space features a generously sized patio, perfect for outdoor activities and relaxation, along with a garden shed that provides ample storage.
This property is offered with no chain delay, making it an excellent opportunity for first-time buyers looking for a straightforward and hassle-free purchase.
LOCAL INFORMATION LOSTOCK HALL is a suburban village within the South Ribble borough of Lancashire. It is located on the south side of the Ribble River, some 3 miles south of Preston and 2.5 miles north of Leyland. Within easy reach of local amenities, supermarkets, schools and all major motorway links.
HALLWAY
LIVING ROOM 12' x 10' 7" (3.66m x 3.23m)
KITCHEN DINER 8' x 15' (2.44m x 4.57m)
CONSERVATORY 10' x 12' 6" (3.05m x 3.81m)
LANDING
BEDROOM ONE 11' x 9' 1" (3.35m x 2.77m)
BEDROOM TWO 10' x 8' 2" (3.05m x 2.49m)
BEDROOM THREE 7' x 6' 7" (2.13m x 2.01m)
BATHROOM 8' x 5' 8" (2.44m x 1.73m)
OUTSIDE
We are informed this property is Council Tax Band B
For further information please check the Government Website
Whilst we believe the data within these statements to be accurate, any person(s) intending to place an offer and/or purchase the property should satisfy themselves by inspection in person or by a third party as to the validity and accuracy.
Please call 01772 746100 to arrange a viewing on this property now. Our office hours are 9am-5pm Monday to Friday and 9am-4pm Saturday.
Key Features
- Offered With No Onward Chain
- 3 Bedrooms
- Ideal First Time Buyer
- Living Room and Conservatory
- Fitted Dining Kitchen
- Three Piece Bathroom
- Driveway
- Front and Rear Gardens
Floor Plan
