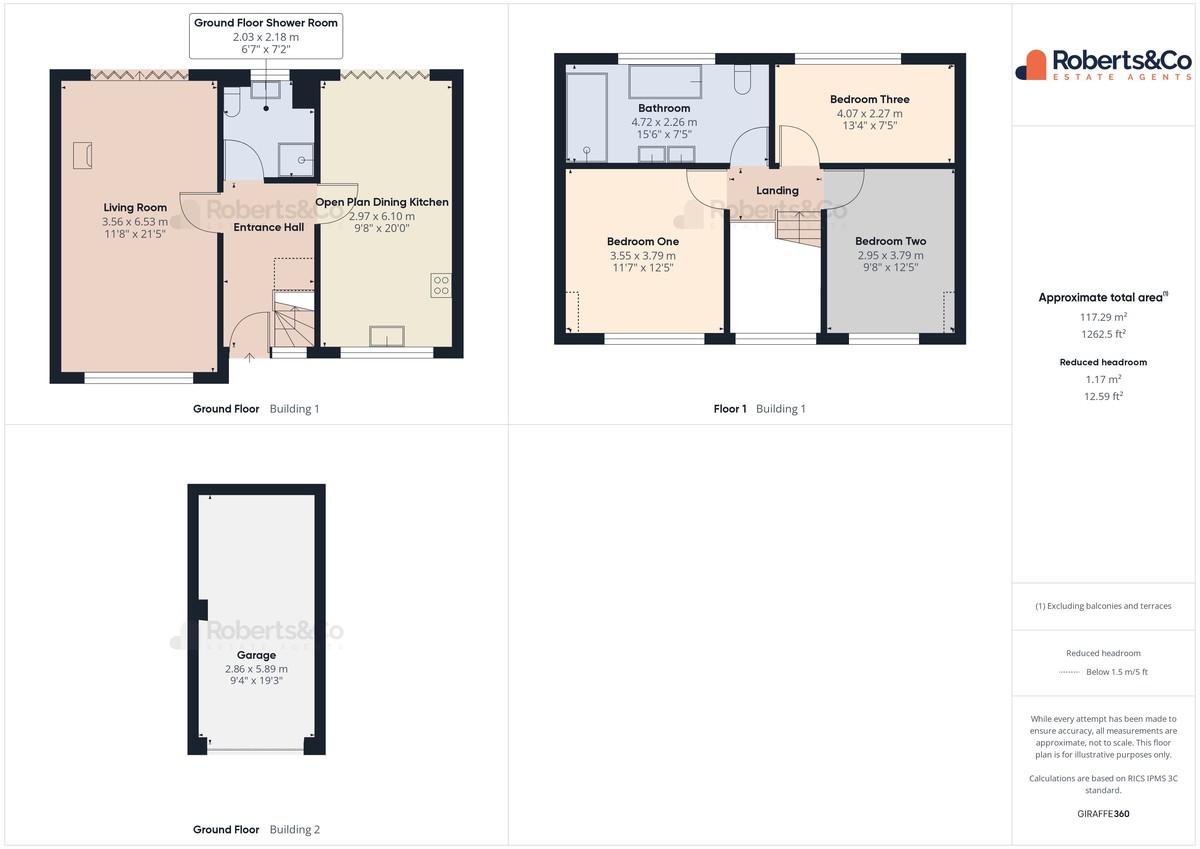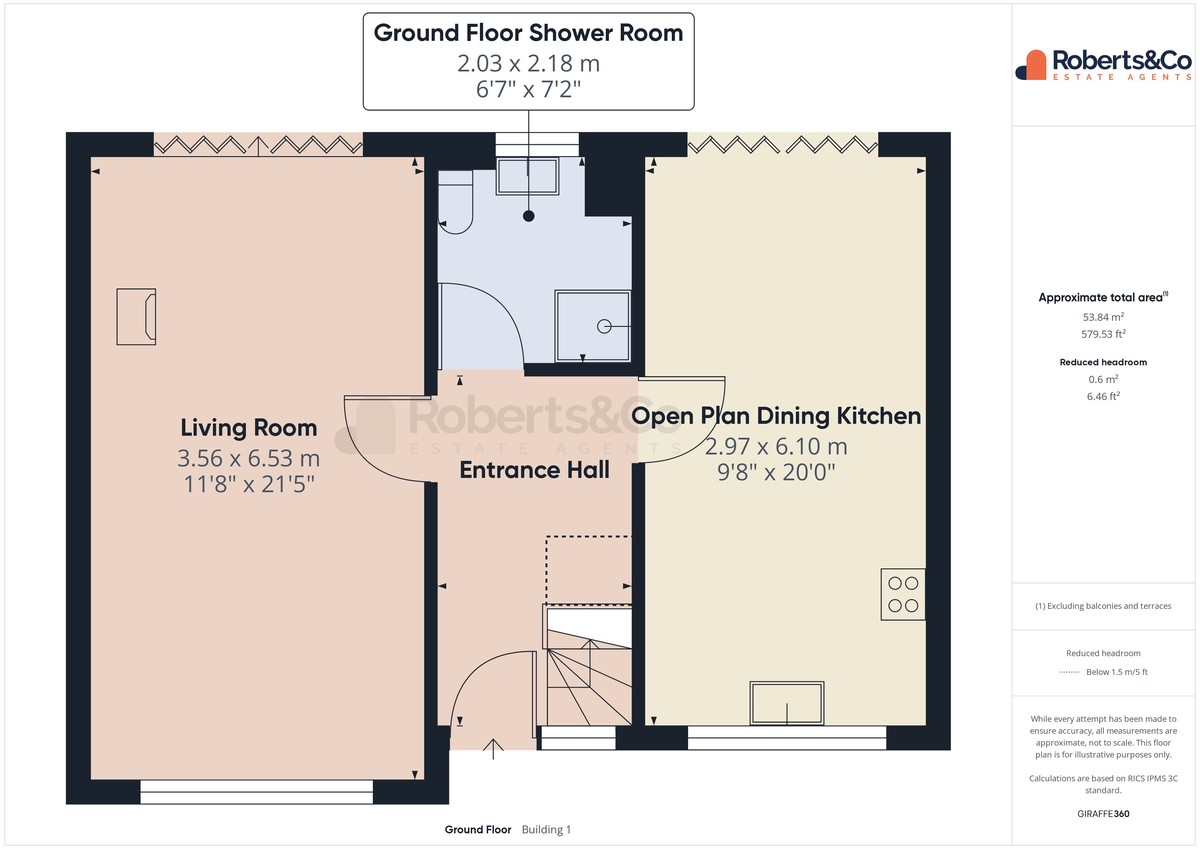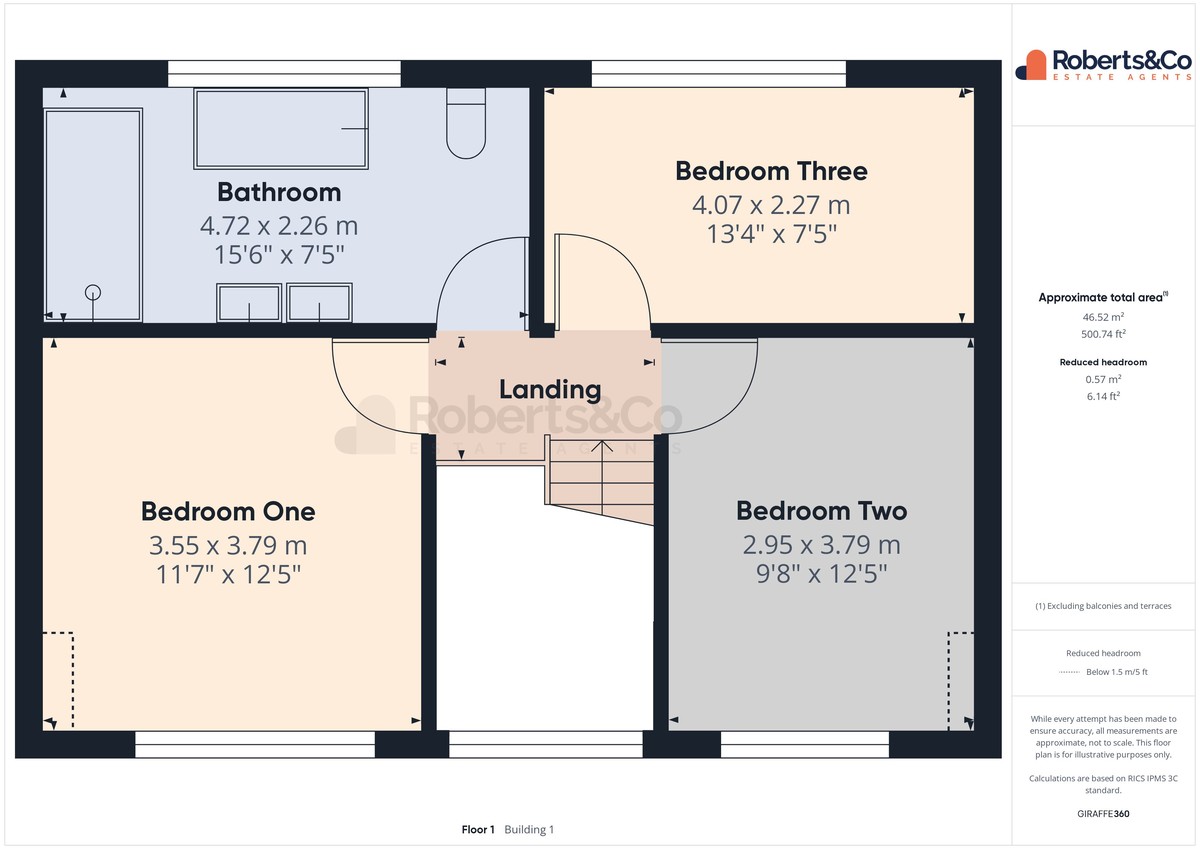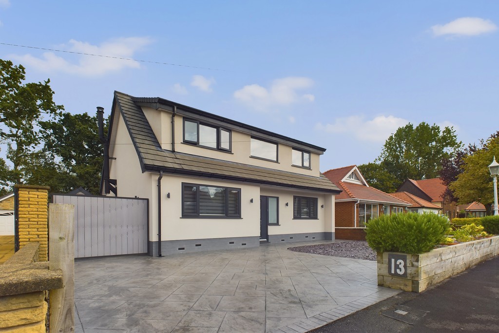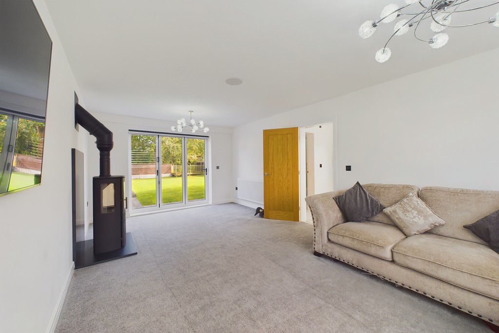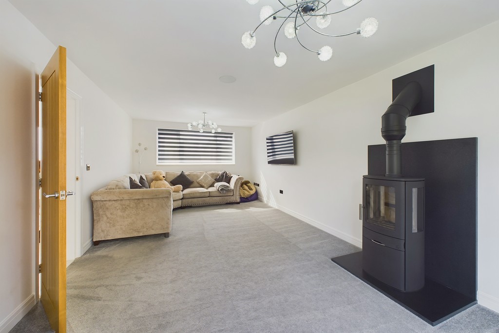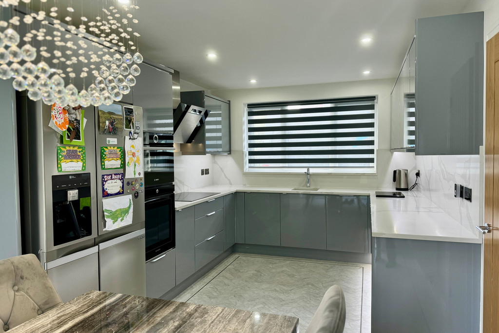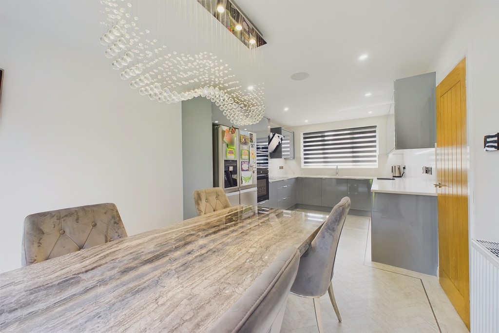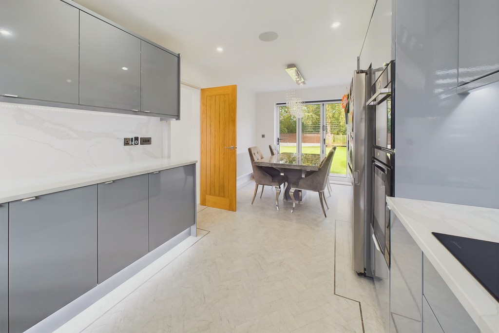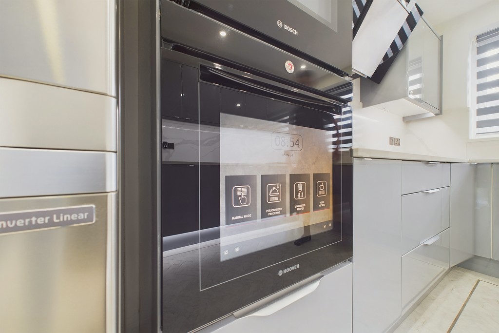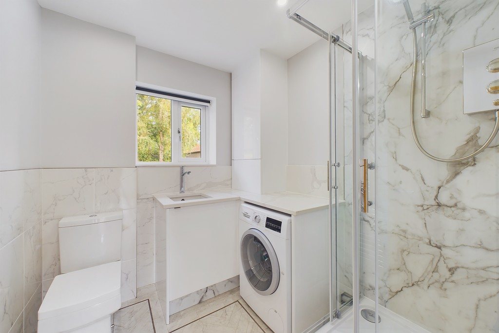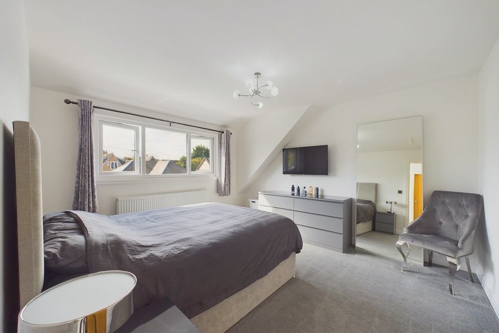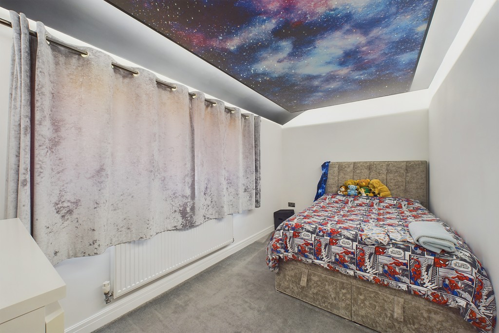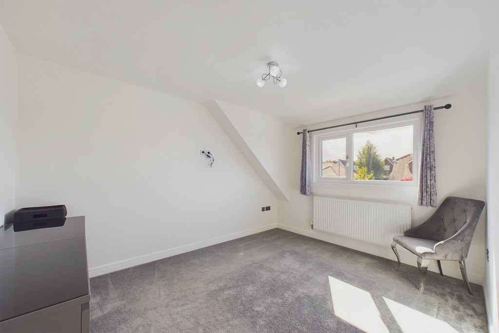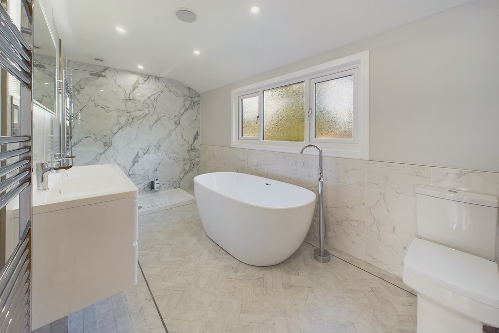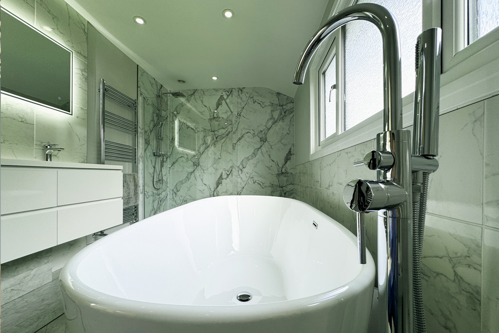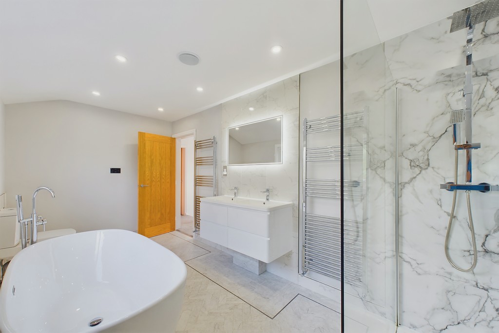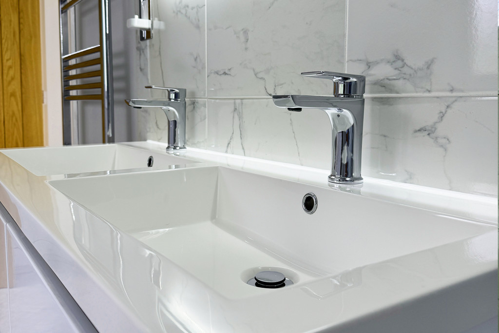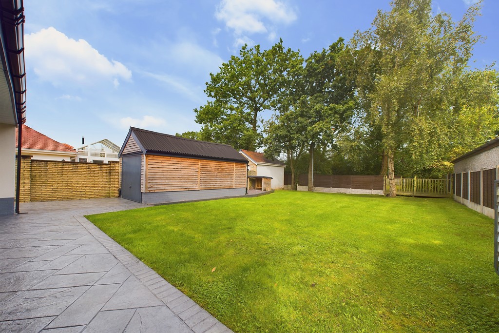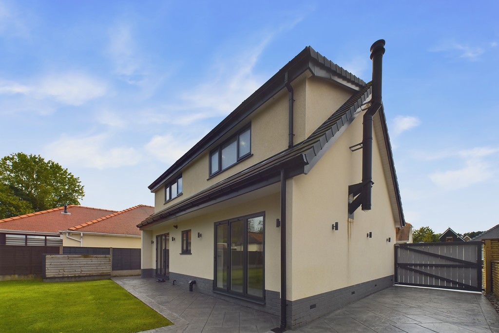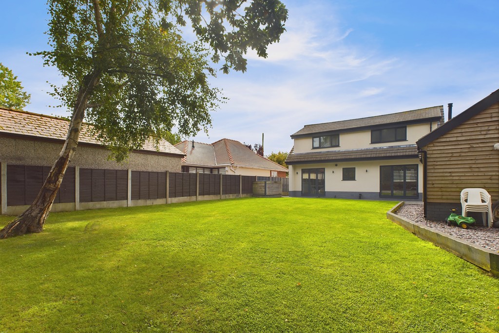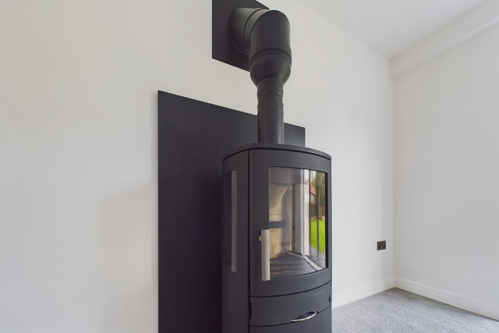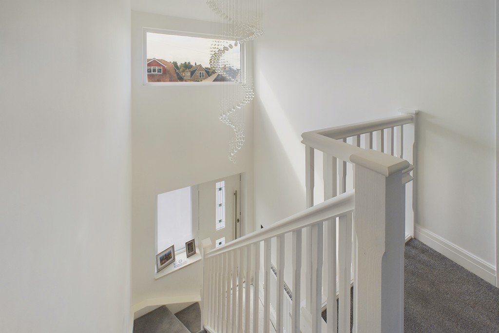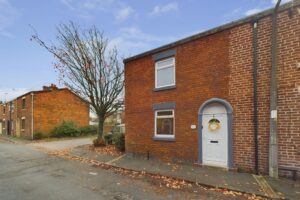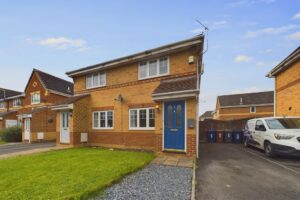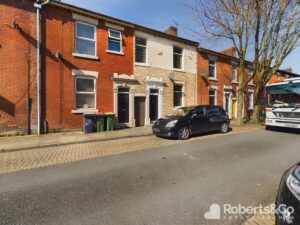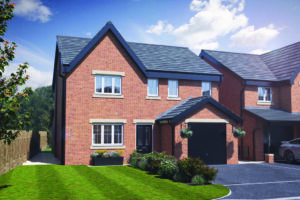Lyndale Avenue, Lostock Hall SOLD STC
-
 3
3
-
 £425,000
£425,000
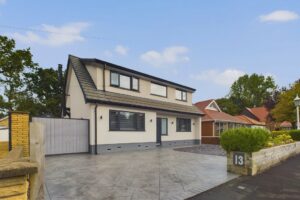
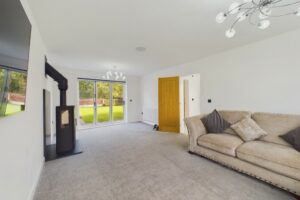
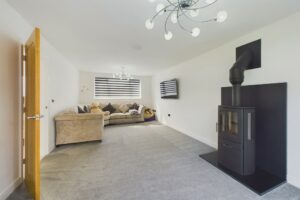
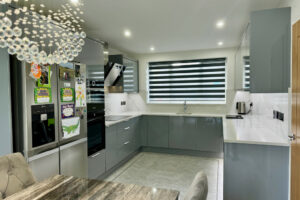
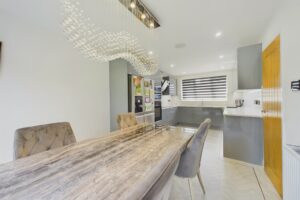
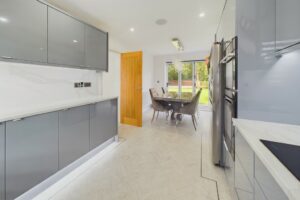
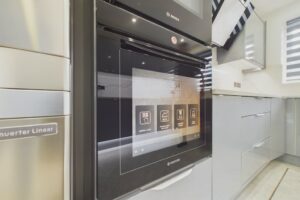
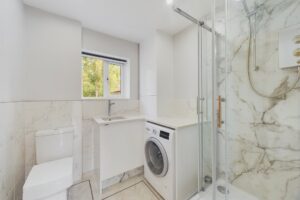
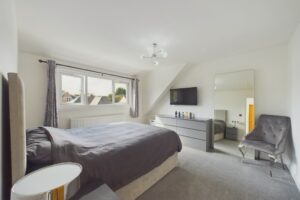
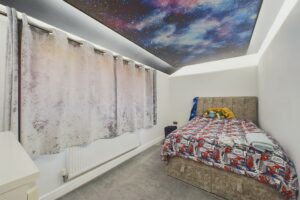
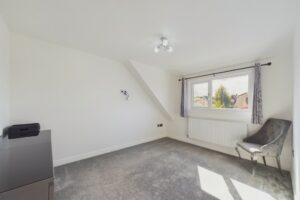
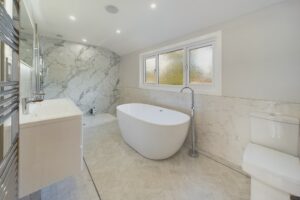
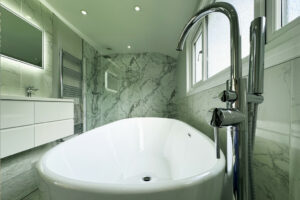
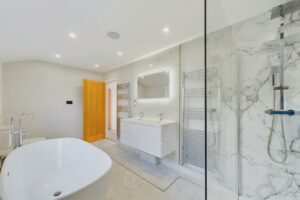
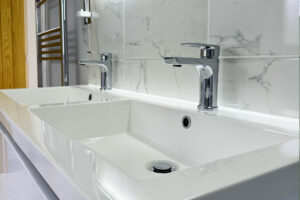
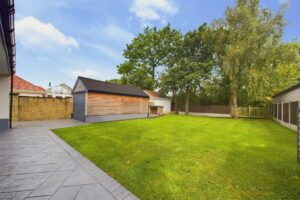
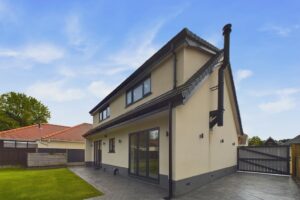
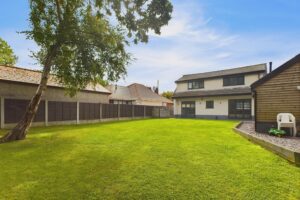
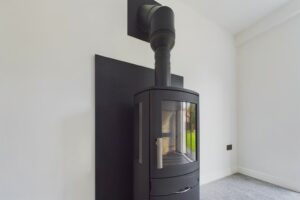
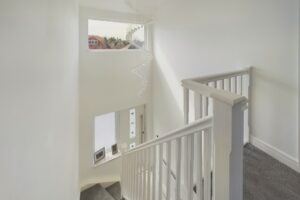
Description
From the moment you step through the front door, you're immediately welcomed by an ambiance of freshness and contemporary elegance. Every aspect of this home exudes quality, promising an effortless transition into a life of luxury.
The entrance hall, dining kitchen, and ground-floor utility/shower room feature Amtico flooring, renowned for its durability and style. In addition, the home is outfitted to most of the rooms with an integrated Bluetooth speaker system, allowing you to enjoy music throughout.
The heart of the house is the stunning open-plan kitchen and dining area, designed to cater to both everyday family living and entertaining guests. This sleek, modern kitchen is truly a chef's dream, boasting high-end appliances such as a built-in Hoover smart oven with a digital display, an integrated Bosch oven-grill microwave combo, a Neff induction hob, and a Bosch extractor. The space also includes an integrated dishwasher and ample quartz countertops that offer both beauty and functionality. With space reserved for an American-style fridge freezer, this kitchen is as practical as it is stylish. Natural light floods the area through expansive bifold doors, which open directly onto the garden, creating a seamless transition between indoor and outdoor living.
The spacious living room spans the full length of the house, benefiting from dual-aspect windows that bathe the room in natural light. This versatile space offers endless possibilities, whether you envision it as a cosy spot for relaxation, a room for entertaining large groups, or something uniquely tailored to your lifestyle. At its centre is a charming wood-burning stove, set on a granite hearth, adding warmth and character to the carpeted room.
Also on the ground floor, a utility/ shower room which is a practical addition, complete with a shower cubicle featuring an electric shower, a brand-new Baxi boiler, and ample space for a washing machine. The WC and sink, set against quartz worktops, ensure this room is as functional as it is elegant.
Upstairs, you'll find three generously sized bedrooms, each easily capable of accommodating double beds and more, ensuring comfort for every member of the household.
The family bathroom is a sanctuary of relaxation, equipped with a luxurious walk-in shower, a sleek His and Hers vanity unit, and an indulgent freestanding egg-style bathtub. Additional features include a wall-hung vanity sink with a touch-sensitive mirror and a Bluetooth sound system, adding a modern touch to your bathing experience.
Stepping outside, you'll find a beautifully landscaped garden, offering both privacy and beauty. A raised decking area provides an ideal spot for outdoor dining or simply enjoying the surrounding woodland views. Parking is ample, with a large imprinted driveway capable of accommodating multiple vehicles, and a detached garage provides additional storage space.
Conveniently located, the home offers excellent transport links, with the A6, M6, and M65 all within easy reach. Major roads offer seamless access to nearby towns and further afield, making this home as practical as it is luxurious.
LOCAL INFORMATION LOSTOCK HALL is a suburban village within the South Ribble borough of Lancashire. It is located on the south side of the Ribble River, some 3 miles south of Preston and 2.5 miles north of Leyland. Within easy reach of local amenities, supermarkets, schools and all major motorway links.
ENTRANCE HALL
LIVING ROOM 11' 8" x 21' 5" (3.56m x 6.53m)
OPEN PLAN DINING KITCHEN 9' 8" x 20' (2.95m x 6.1m)
GROUND FLOOR SHOWER ROOM 6' 7" x 7' 2" (2.01m x 2.18m)
LANDING
BEDROOM ONE 11' 7" x 12' 5" (3.53m x 3.78m)
BEDROOM TWO 9' 8" x 12' 5" (2.95m x 3.78m)
BEDROOM THREE 13' 4" x 7' 5" (4.06m x 2.26m)
BATHROOM 15' 6" x 7' 5" (4.72m x 2.26m)
OUTSIDE
GARAGE 9' 4" x 19' 3" (2.84m x 5.87m)
We are informed this property is Council Tax Band D
For further information please check the Government Website
Whilst we believe the data within these statements to be accurate, any person(s) intending to place an offer and/or purchase the property should satisfy themselves by inspection in person or by a third party as to the validity and accuracy.
Please call 01772 746100 to arrange a viewing on this property now. Our office hours are 9am-5pm Monday to Friday and 9am-4pm Saturday.
Key Features
- Modern and Contemporary Family Home
- 3 Double Bedrooms
- High Quality Fittings Throughout
- Dual Aspect Living Room
- Sleek Dining Kitchen
- Ground Floor Utility/ Shower Room
- Four Piece Bathroom
- Garage
- Driveway Parking for 5/6 Vehicles
- Full Property Details in our Brochure * LINK BELOW
Floor Plan
