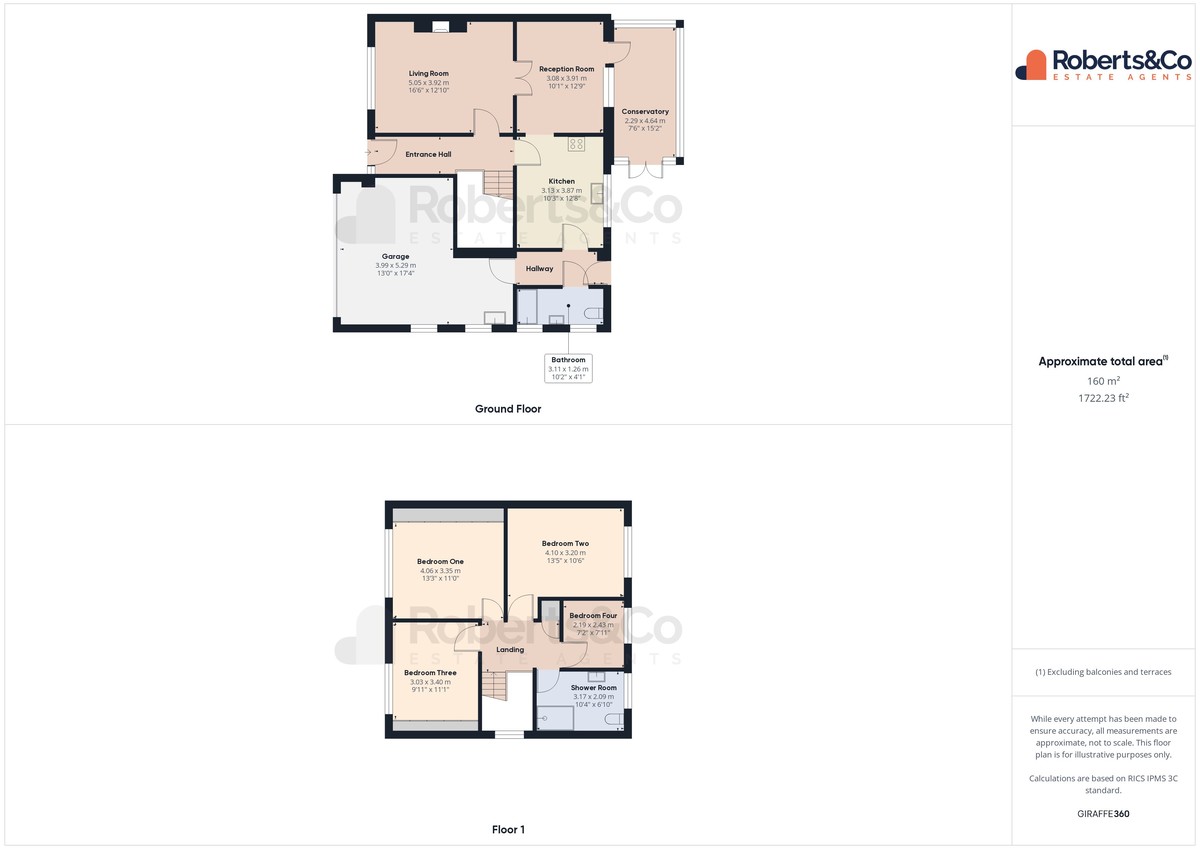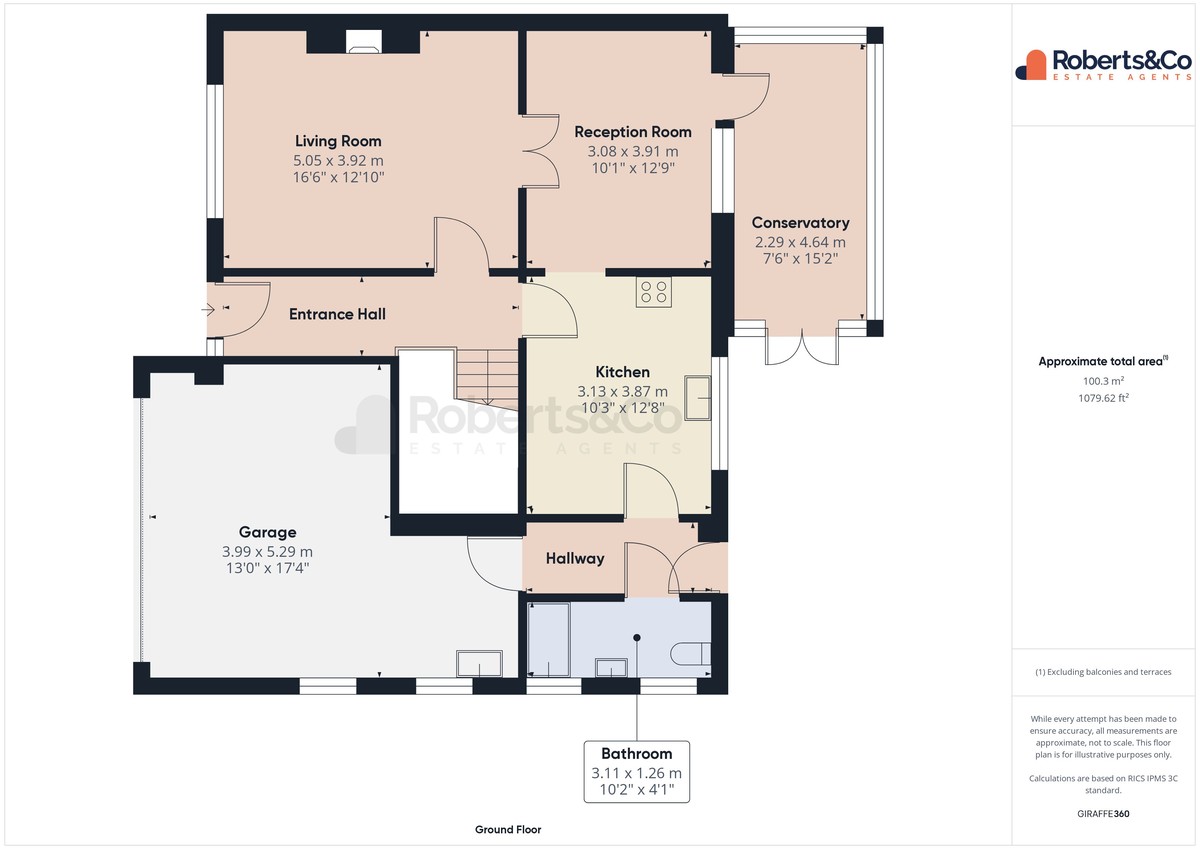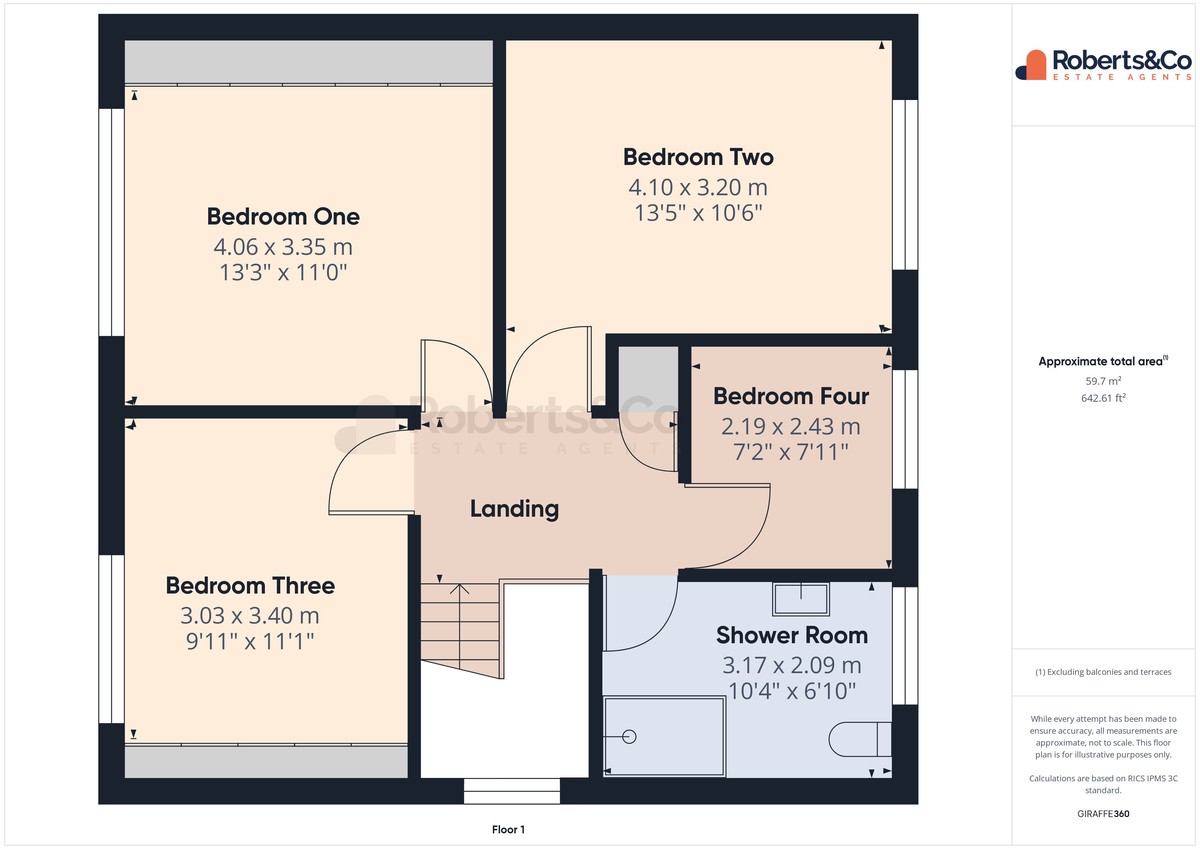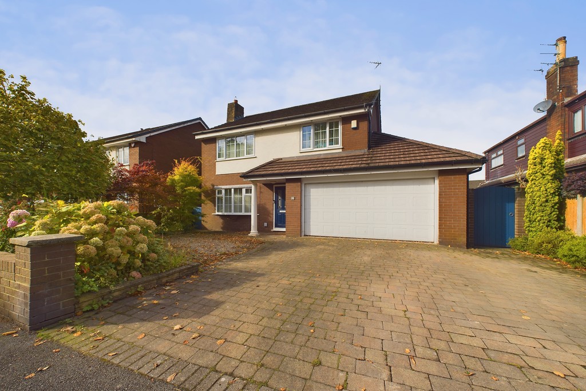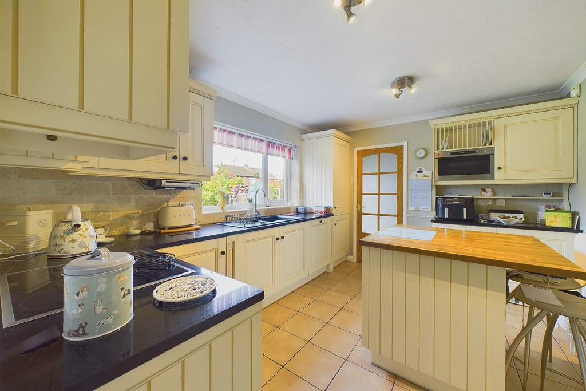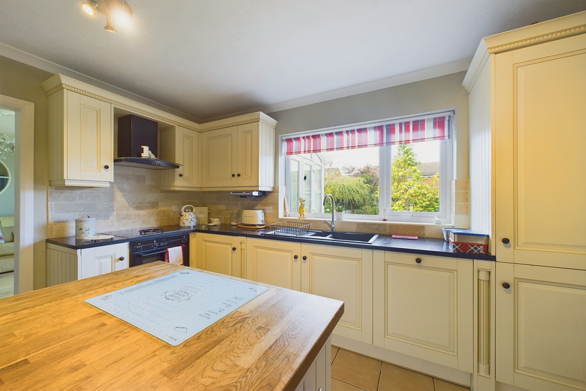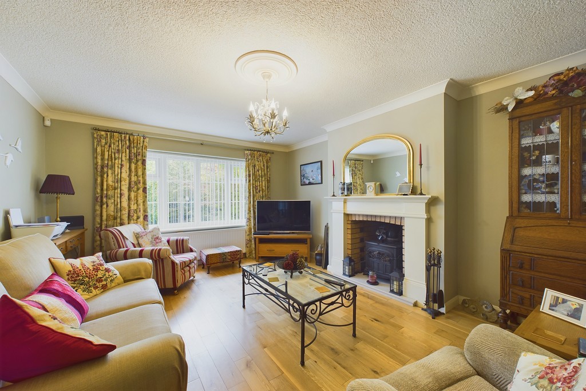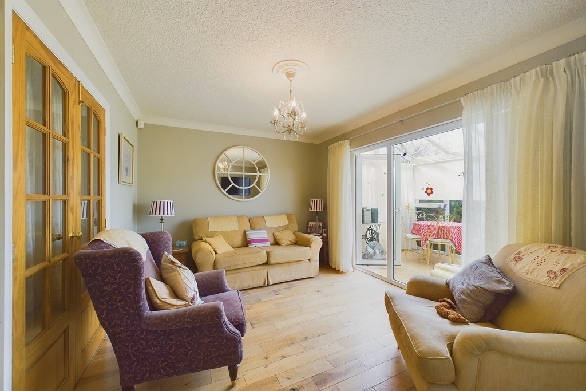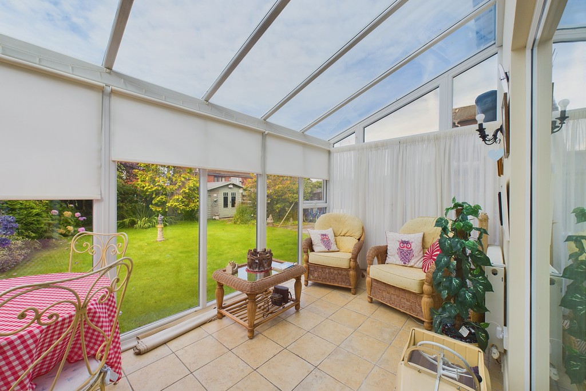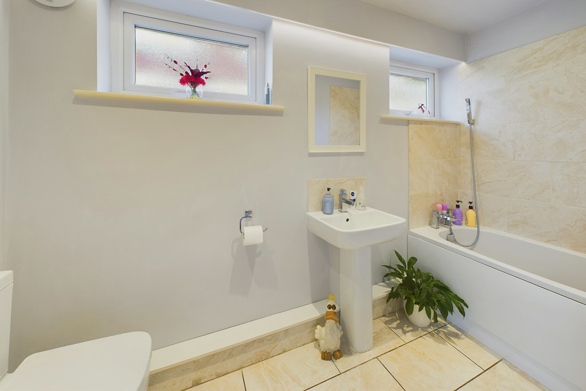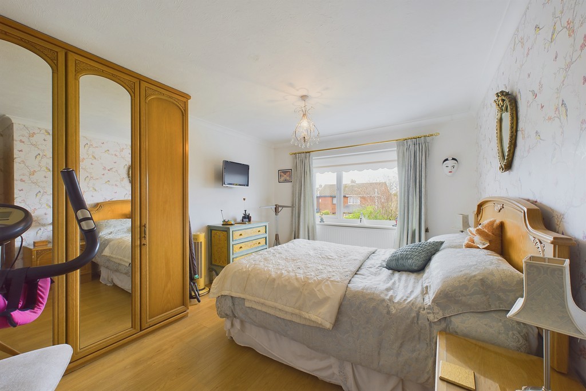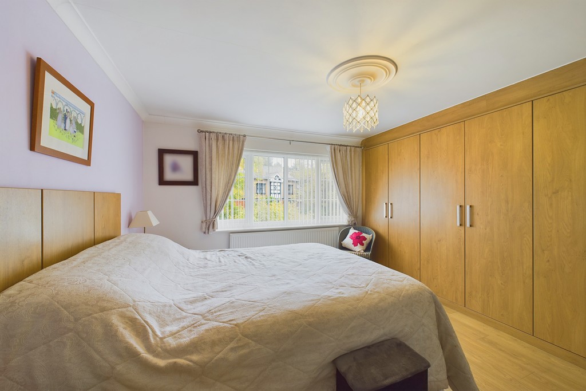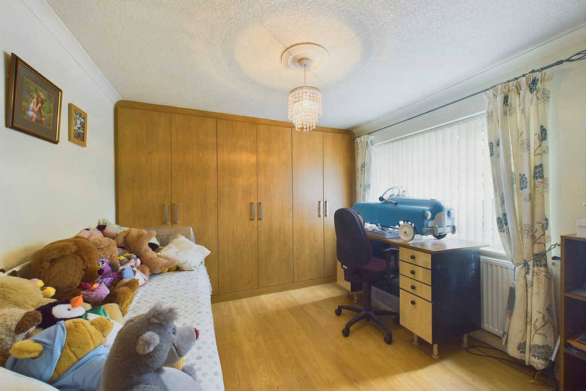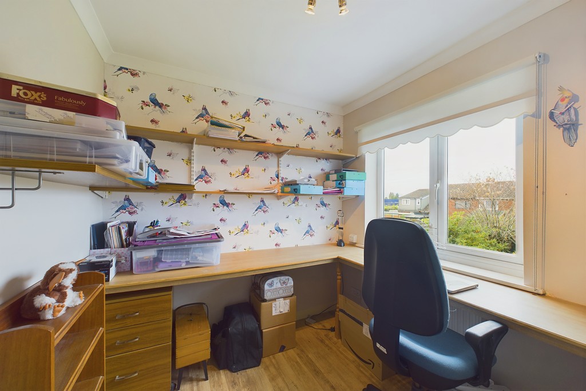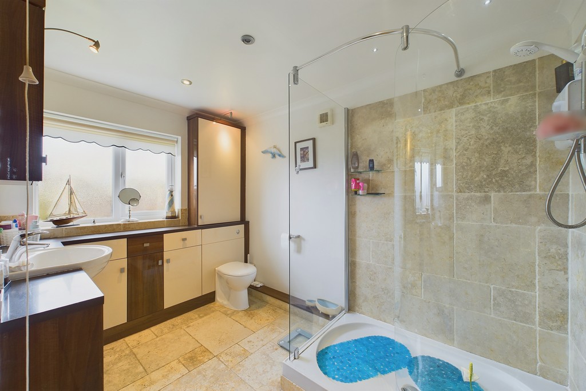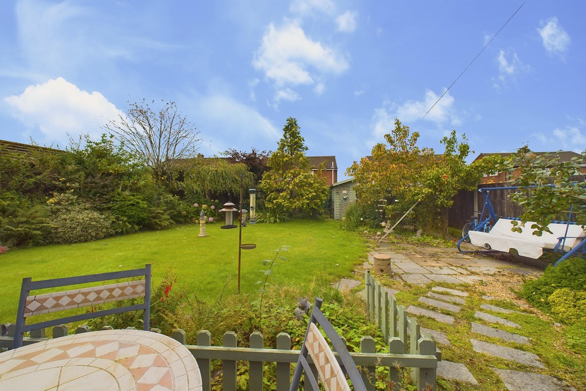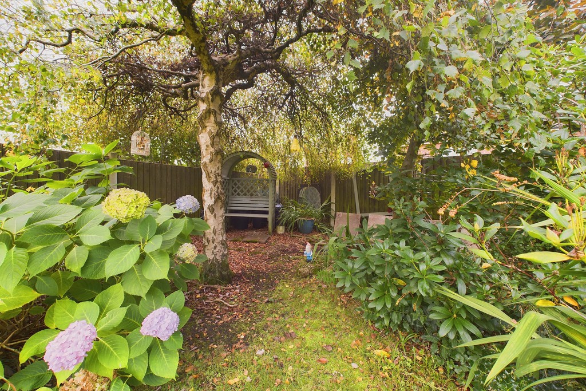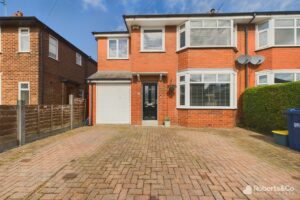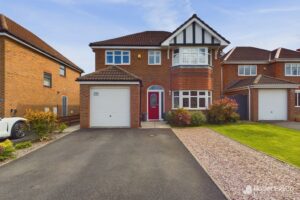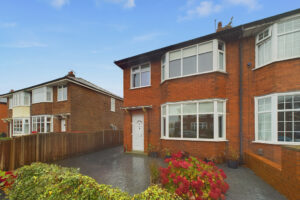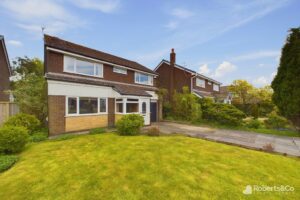Todd Lane North, Lostock Hall SOLD STC
-
 4
4
-
 £399,950
£399,950

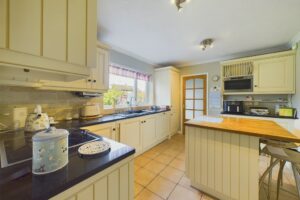
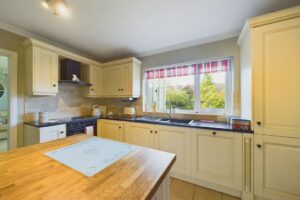
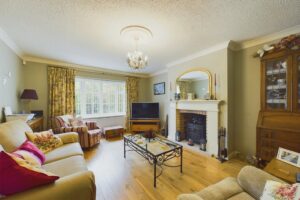
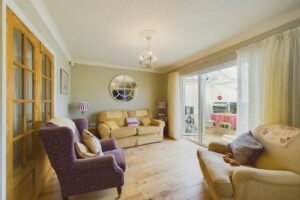
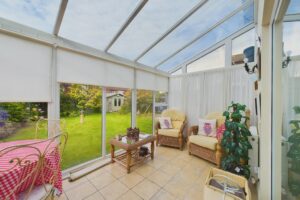
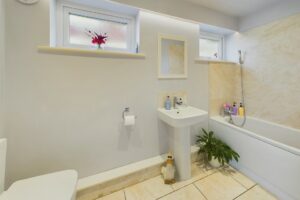

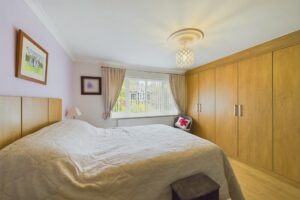
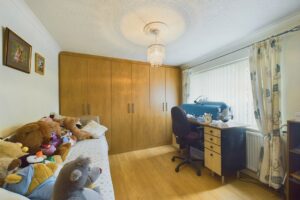
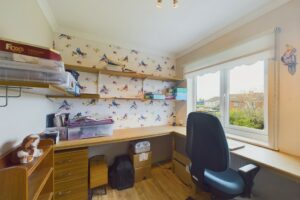
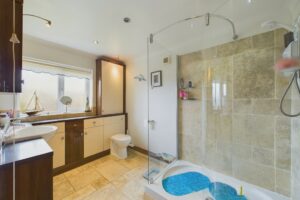
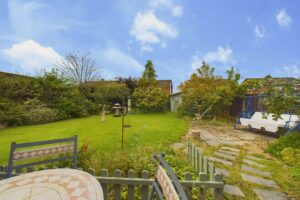
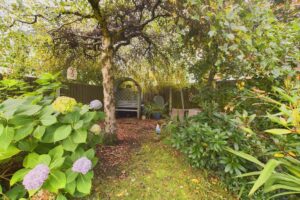
Description
Positioned on a generous plot along Todd Lane North in Lostock Hall, this spacious four-bedroom detached family home offers an ideal setting for a growing family in need of more space. With the added convenience of being offered with no onward chain, it presents a fantastic opportunity for a seamless move.
At the front of the property, you'll find a private driveway with enough space to comfortably park two to three cars. Stepping inside, a welcoming entrance hall greets you, setting the tone for the warmth and space throughout the home.
To the left, the family living room boasts a charming wood-burning stove and a large front-facing window that floods the room with natural light. Double doors lead into a second reception room, providing extra space for entertaining or family gatherings. Beyond this, a conservatory offers a peaceful retreat with views of and access to the garden, creating a perfect indoor-outdoor flow.
The kitchen is stylish and practical, fitted with integrated appliances, cream shaker-style cabinets, and sleek black granite countertops. A central breakfast island adds both functionality and a social hub for family meals or casual dining.
An inner hallway at the rear of the property leads to the garage, which is equipped with plumbing and space for a washing machine and dryer, offering a convenient utility area. There is also a ground-floor bathroom, adding extra convenience for family living.
Upstairs, you'll find four well-proportioned bedrooms. Bedroom one and bedroom three both benefit from fitted wardrobes, providing ample storage. All of the bedrooms are a good size, making this an ideal home for a family. A modern shower room serves the first floor.
The rear garden is primarily covered in lawn, providing ample space for outdoor activities or gardening.
This property is a fantastic opportunity for families looking for a spacious, versatile home in a convenient location.
LOCAL INFORMATION LOSTOCK HALL is a suburban village within the South Ribble borough of Lancashire. It is located on the south side of the Ribble River, some 3 miles south of Preston and 2.5 miles north of Leyland. Within easy reach of local amenities, supermarkets, schools and all major motorway links.
ENTRANCE HALL
LIVING ROOM 16' 6" x 12' 10" (5.03m x 3.91m)
RECEPTION ROOM 10' 1" x 12' 9" (3.07m x 3.89m)
CONSERVATORY 7' 6" x 15' 2" (2.29m x 4.62m)
KITCHEN 10' 3" x 12' 8" (3.12m x 3.86m)
DOWNSTAIRS BATHROOM 10' 2" x 4' 1" (3.1m x 1.24m)
LANDING
BEDROOM ONE 13' 3" x 11' (4.04m x 3.35m)
BEDROOM TWO 13' 5" x 10' 6" (4.09m x 3.2m)
BEDROOM THREE 9' 11" x 11' 1" (3.02m x 3.38m)
BEDROOM FOUR 7' 2" x 7' 11" (2.18m x 2.41m)
SHOWER ROOM 10' 4" x 6' 10" (3.15m x 2.08m)
GARAGE
OUTSIDE
We are informed this property is Council Tax Band E
For further information please check the Government Website
Whilst we believe the data within these statements to be accurate, any person(s) intending to place an offer and/or purchase the property should satisfy themselves by inspection in person or by a third party as to the validity and accuracy.
Please call 01772 746100 to arrange a viewing on this property now. Our office hours are 9am-5pm Monday to Friday and 9am-4pm Saturday.
Key Features
- 4 Bedroom Family Home
- Offered With No Chain
- 2 Reception Rooms and Conservatory
- Fitted Kitchen
- 2 Bathrooms
- Utility Area
- Driveway and Garage
- Gardens
- Full Property Details in our Brochure * LINK BELOW
Floor Plan
