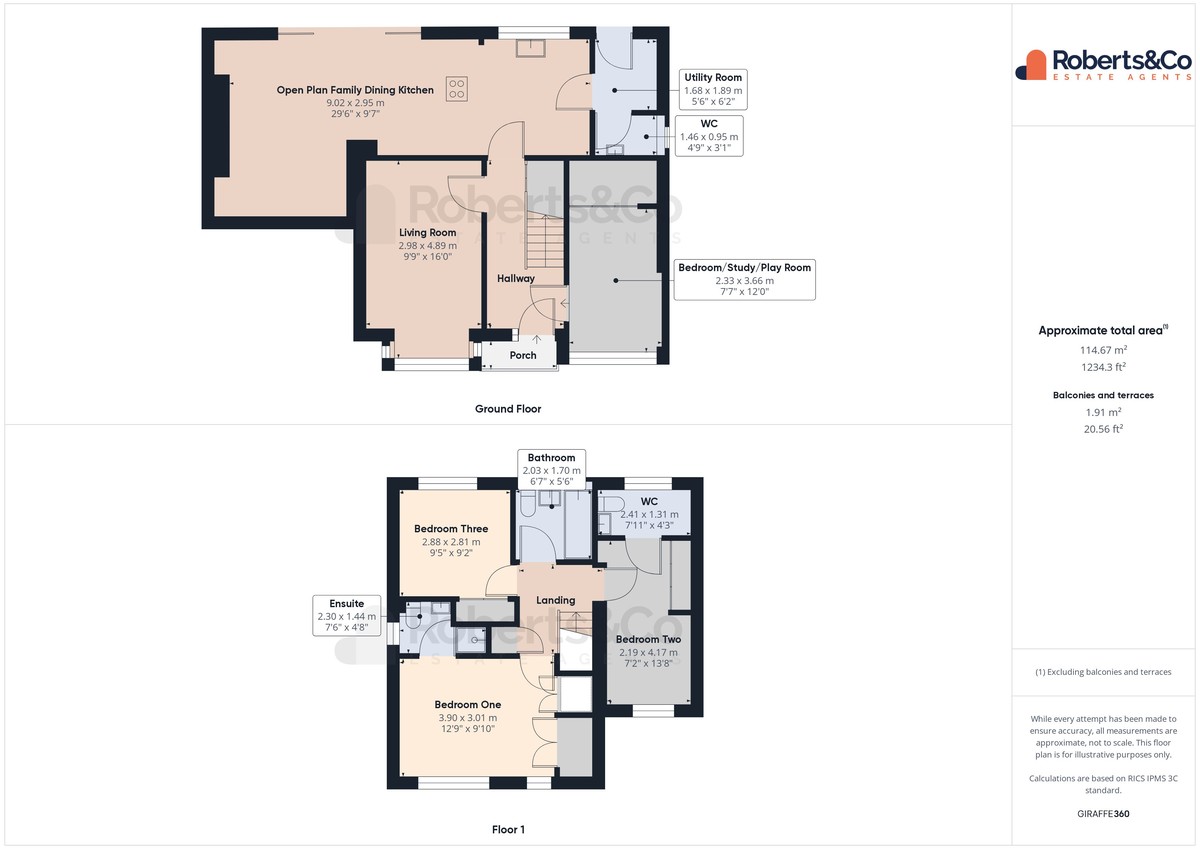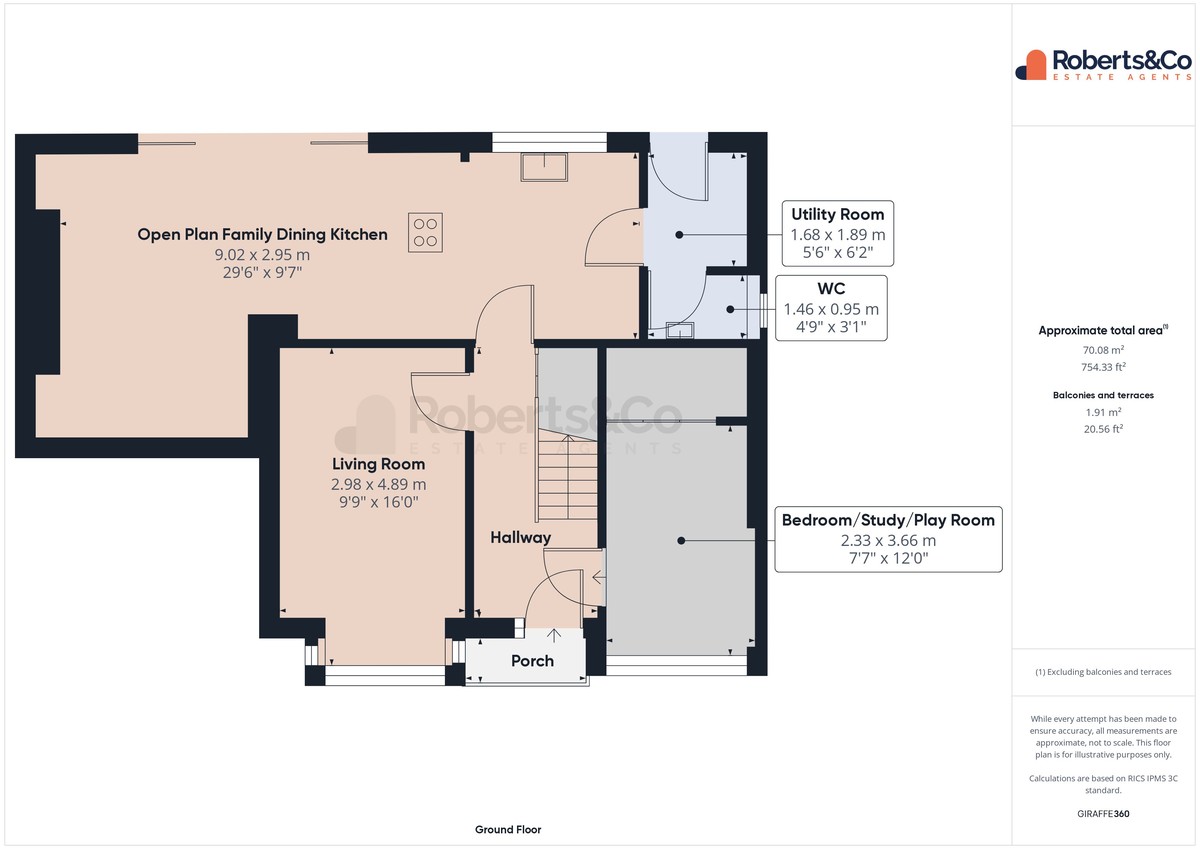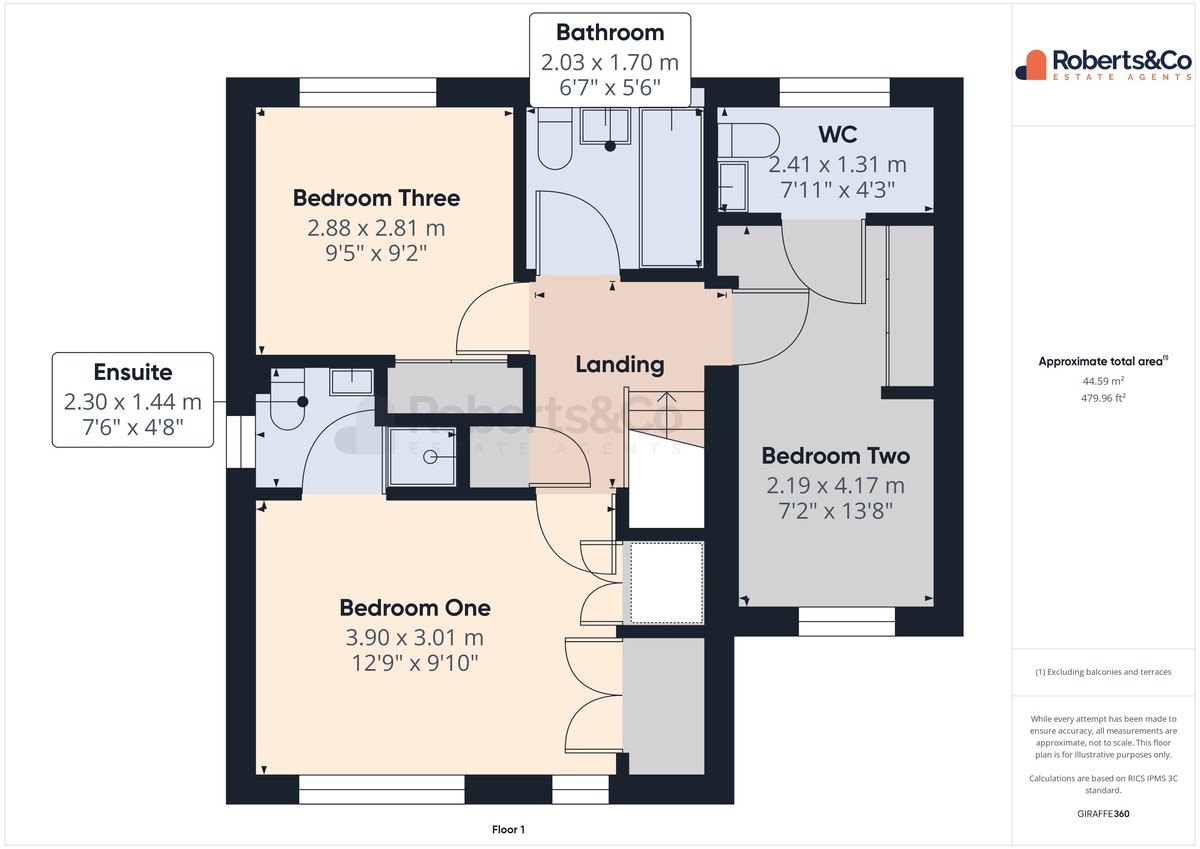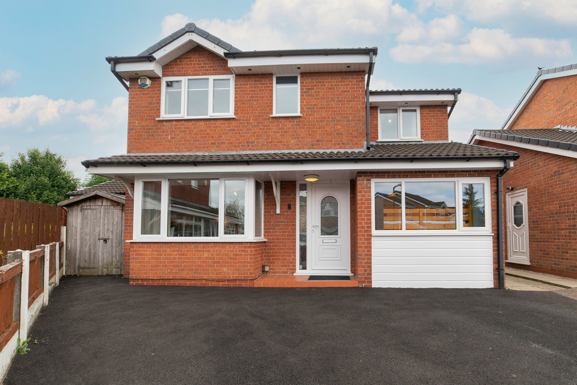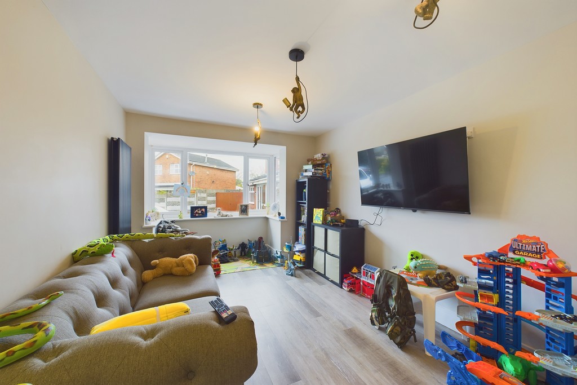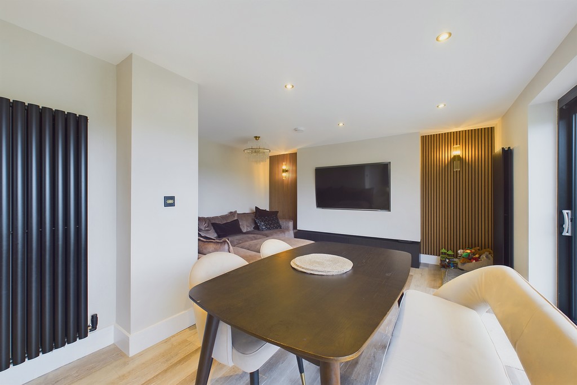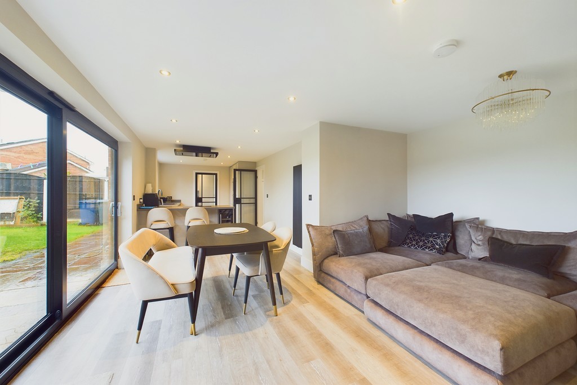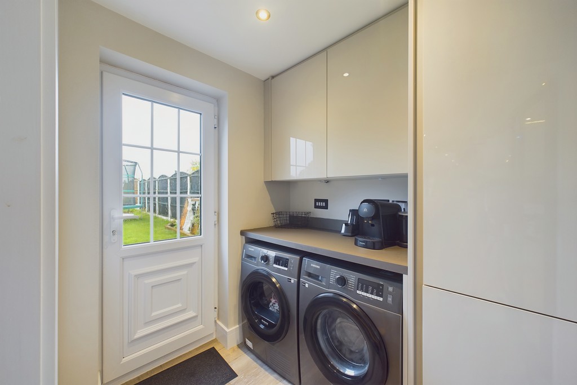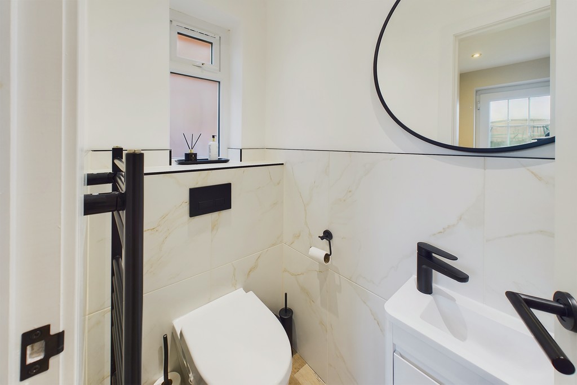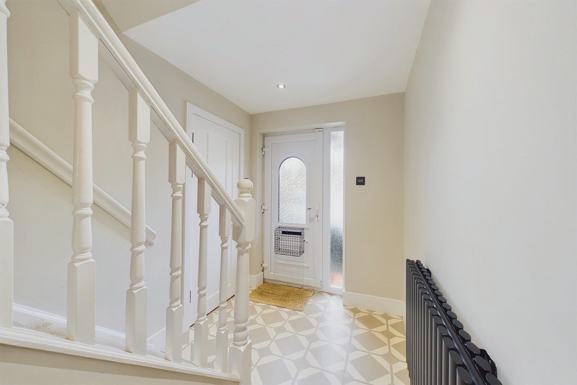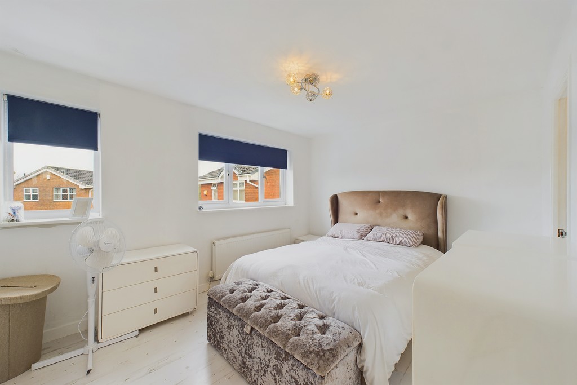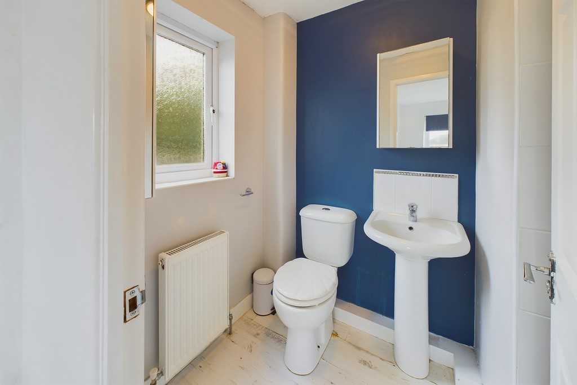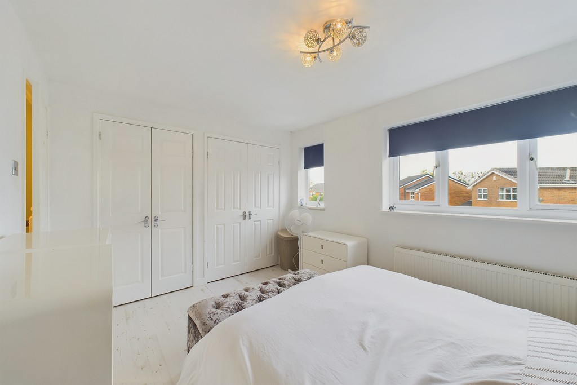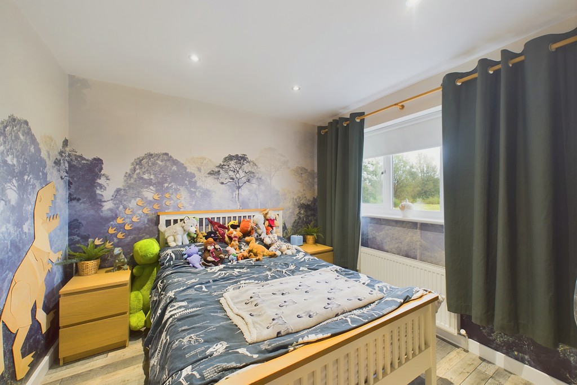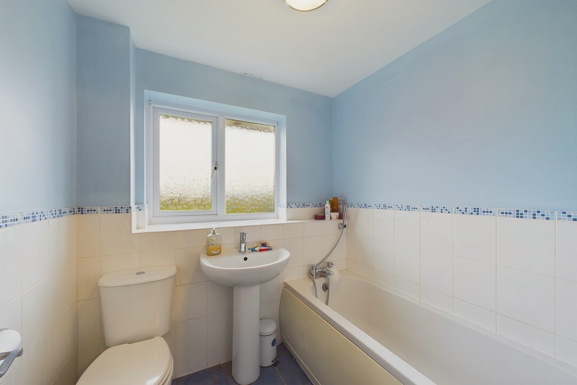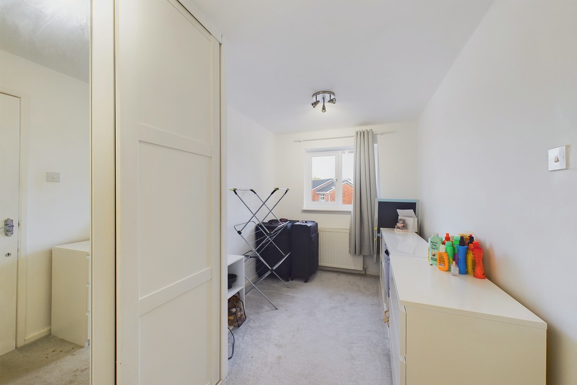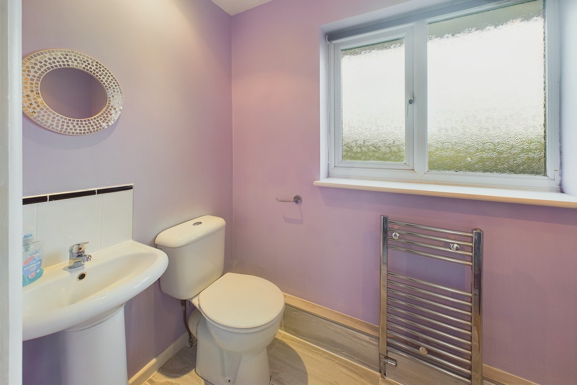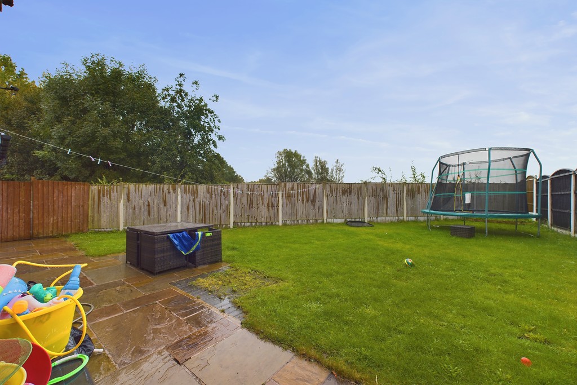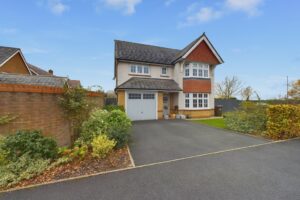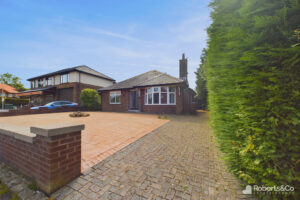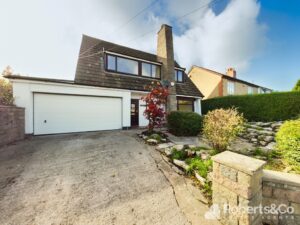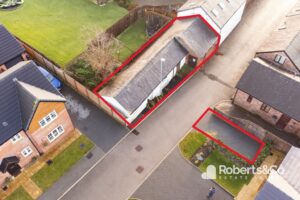Medway Close, Lostock Hall
-
 4
4
-
 £300,000
£300,000
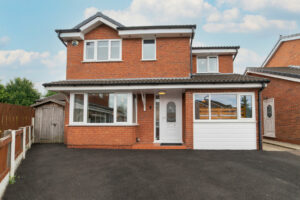
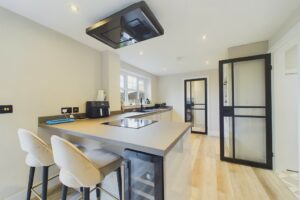
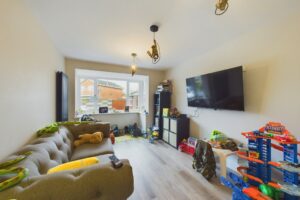
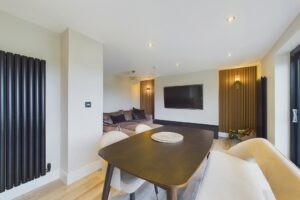
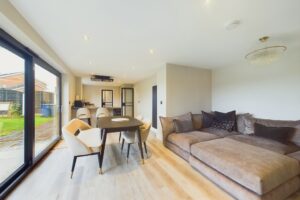
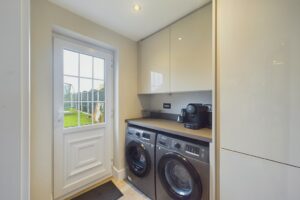
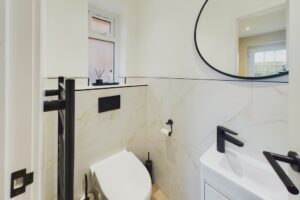
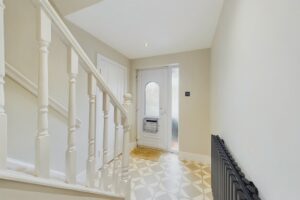
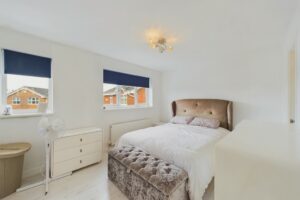
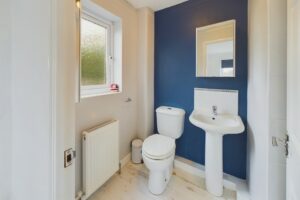
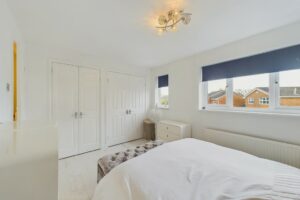
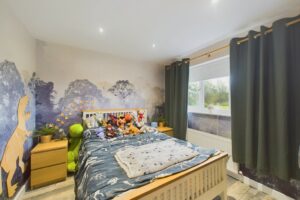
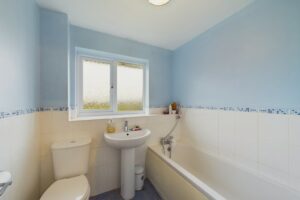
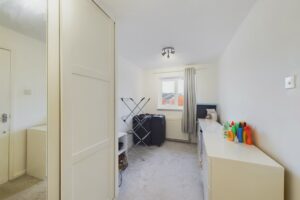
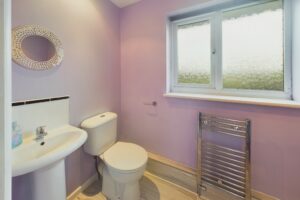
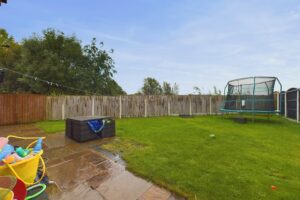
Description
This spacious 3/4 bedroom, 3-bathroom family home in the sought-after Lostock Hall area is situated on a welcoming cul-de-sac, known for its strong sense of community and friendly neighborhood atmosphere.
The ground floor features an impressive open-plan kitchen, dining, and living area, thoughtfully designed to accommodate both family life and entertaining guests. The modern kitchen boasts a breakfast bar and premium integrated appliances, seamlessly extending to the garden through large sliding doors. This creates a harmonious indoor-outdoor flow, perfect for alfresco dining or simply enjoying the garden view. It's a space that truly stands out for its versatility and charm.
The open-plan layout serves as the heart of the home, with ample room for cooking, dining, relaxing, and spending time together as a family. The patio doors flood the area with natural light, enhancing the sense of space and making it an ideal setting for hosting friends and family. This space is an entertainer's dream and the ultimate setup for contemporary family living.
At the front of the house, you'll find a spacious, bright, and inviting living room with a beautiful bay window, offering a cozy retreat for more formal gatherings or quiet relaxation.
Also positioned at the front is a flexible room that can function as a bedroom, home office, or playroom, depending on your needs. Its generous size makes it adaptable for various uses. Adjacent to this room is a convenient utility cupboard, offering extra storage space.
The ground floor is completed by a practical utility room, equipped with plumbing for a washer and dryer, and a useful downstairs WC for guests' convenience.
Heading upstairs, a spacious and well-lit landing leads to three generously sized bedrooms, each with its own unique character. The primary bedroom boasts fitted wardrobes and a private ensuite, while the second bedroom also features fitted wardrobes and a partially finished ensuite. The third bedroom includes fitted wardrobes as well. Additionally, there is a family bathroom on this floor, perfect for shared use. An airing cupboard off the landing provides further storage.
Outside, the property benefits from a driveway with ample parking at the front, while the enclosed rear garden offers privacy and backs onto peaceful fields, creating a serene outdoor space ideal for relaxation or play.
This home effortlessly combines modern living with family comfort in a desirable and community-focused location.
LOCAL INFORMATION LOSTOCK HALL is a suburban village within the South Ribble borough of Lancashire. It is located on the south side of the Ribble River, some 3 miles south of Preston and 2.5 miles north of Leyland. Within easy reach of local amenities, supermarkets, schools and all major motorway links.
PORCH
HALLWAY
LIVING ROOM 9' 9" x 16' (2.97m x 4.88m)
OPEN PLAN FAMILY DINING KITCHEN 29' 6" x 9' 7" (8.99m x 2.92m)
UTILITY ROOM 5' 6" x 6' 2" (1.68m x 1.88m)
DOWNSTAIRS WC
BEDROOM/STUDY/PLAYROOM 7' 7" x 12' (2.31m x 3.66m)
LANDING
BEDROOM ONE 12' 9" x 9' 10" (3.89m x 3m)
ENSUITE 7' 6" x 4' 8" (2.29m x 1.42m)
BEDROOM TWO 7' 2" x 13' 8" (2.18m x 4.17m)
ENSUITE 7' 11" x 4' 3" (2.41m x 1.3m)
BEDROOM THREE 9' 5" x 9' 2" (2.87m x 2.79m)
BATHROOM 6' 7" x 5' 6" (2.01m x 1.68m)
OUTSIDE
We are informed this property is Council Tax Band D
For further information please check the Government Website
Whilst we believe the data within these statements to be accurate, any person(s) intending to place an offer and/or purchase the property should satisfy themselves by inspection in person or by a third party as to the validity and accuracy.
Please call 01772 746100 to arrange a viewing on this property now. Our office hours are 9am-5pm Monday to Friday and 9am-4pm Saturday.
Key Features
- 3/4 Bedroom Detached Family Home
- Two Reception Rooms
- Fantastic Size Plot
- Popular Location in Lostock Hall
- Newly Fitted Kitchen
- Open Plan Family Dining Kitchen
- Utility and Downstairs WC
- Driveway Parking
- Great Size Private Rear Garden
- Full Property Details in our Brochure * LINK BELOW
Floor Plan
