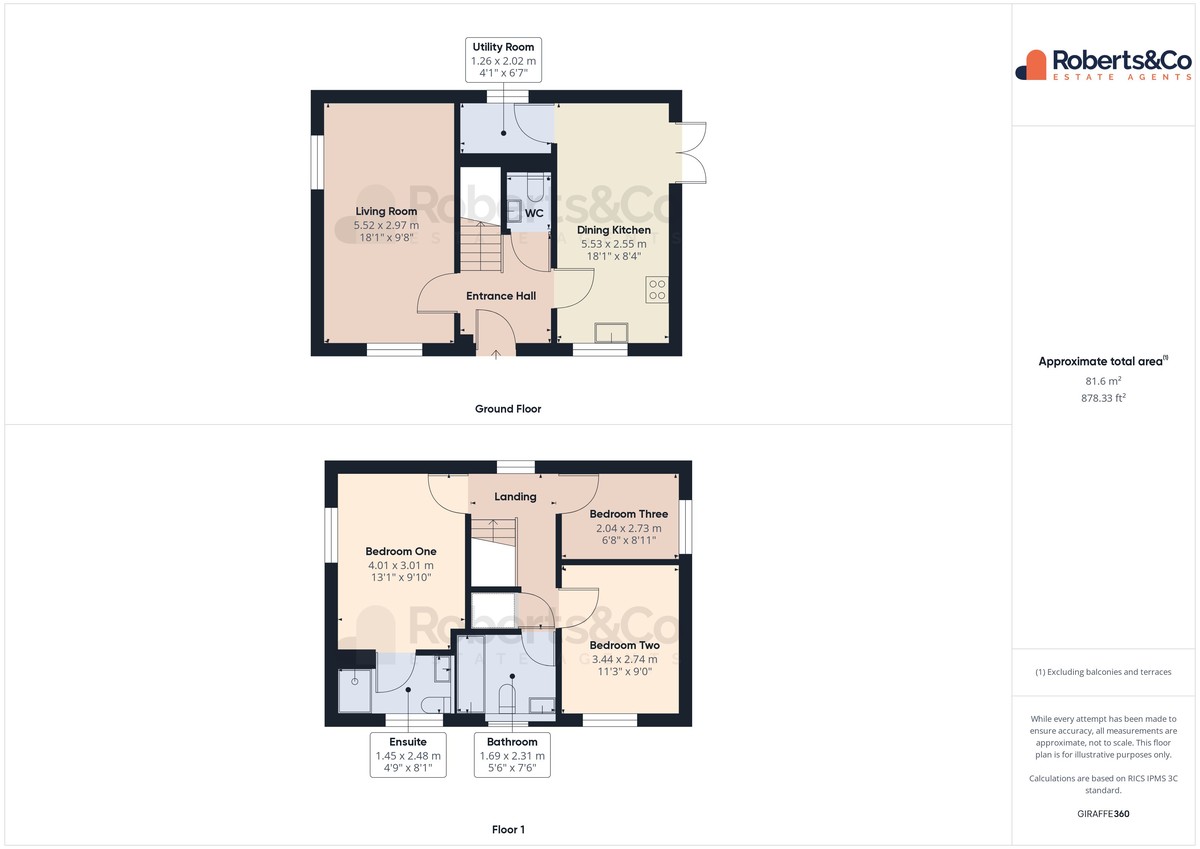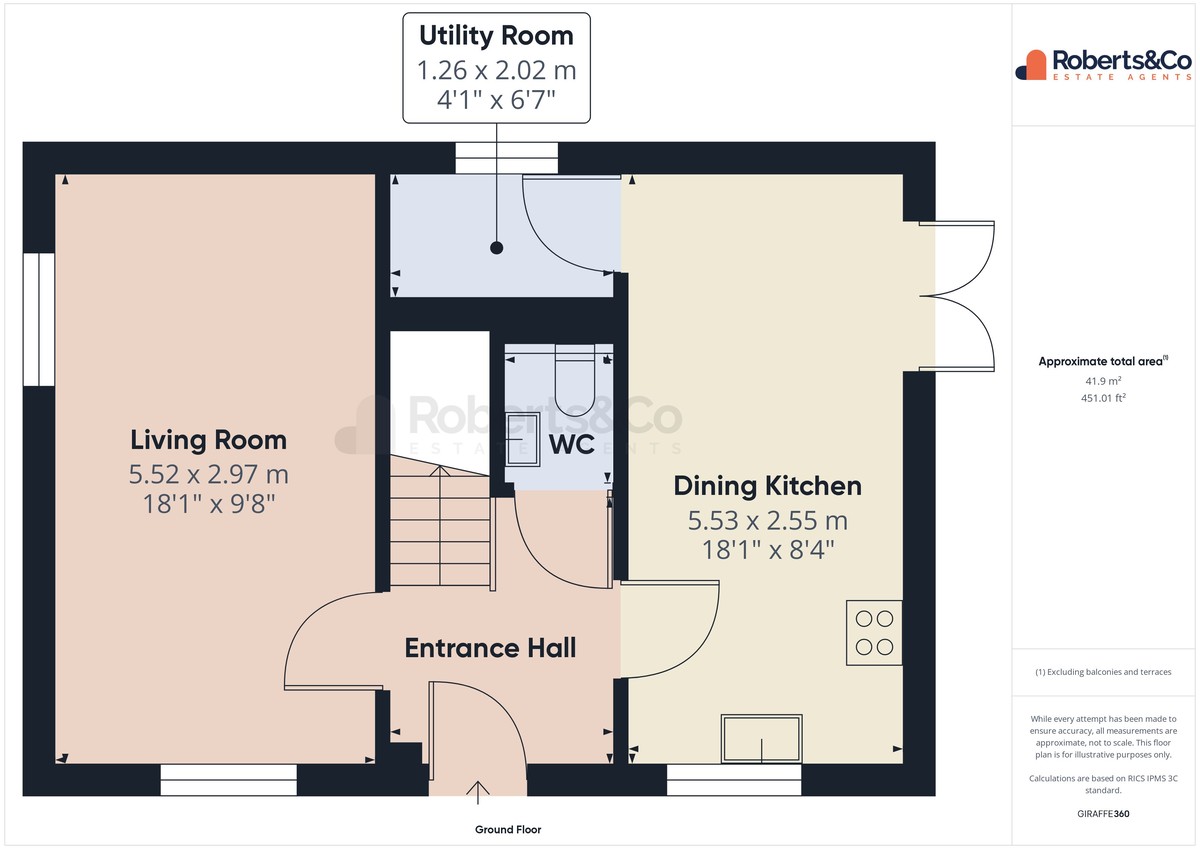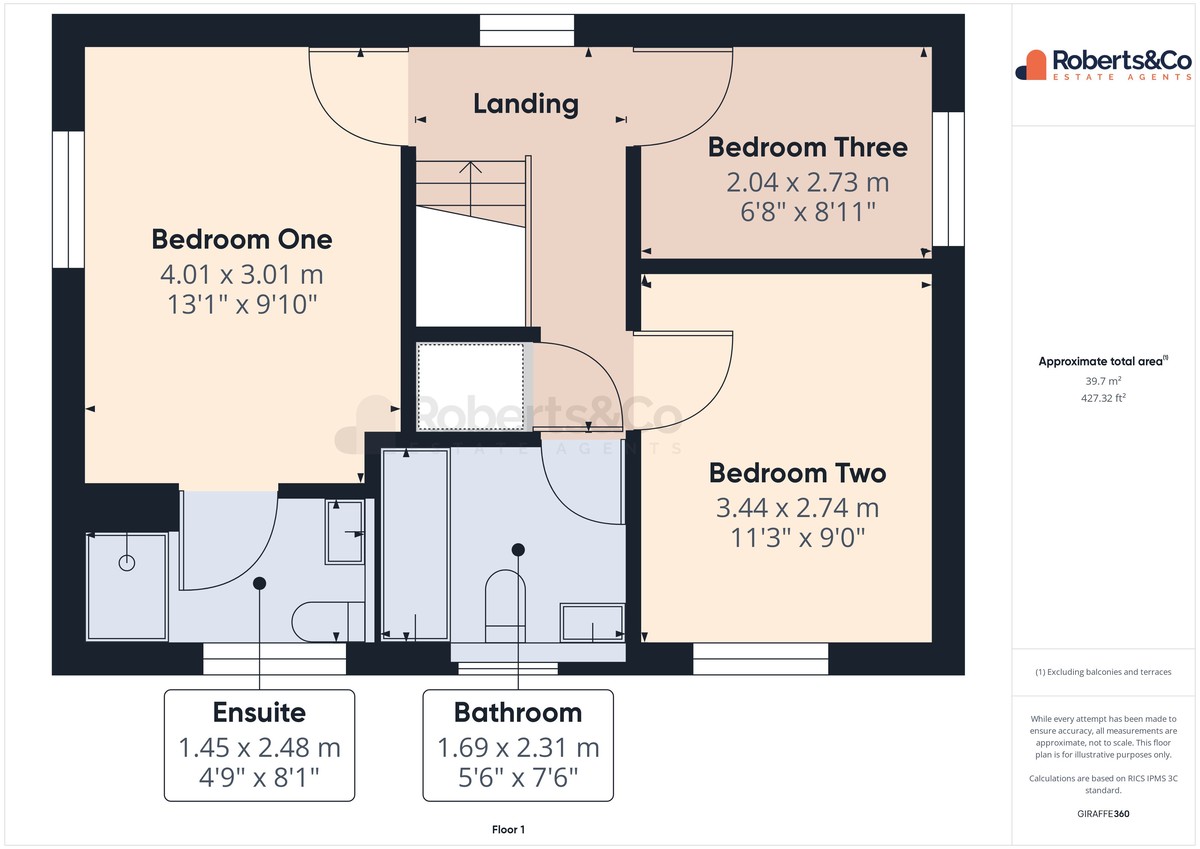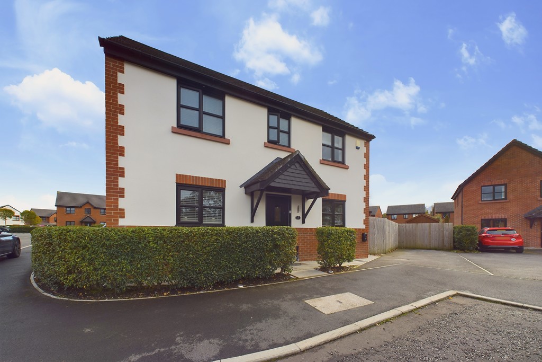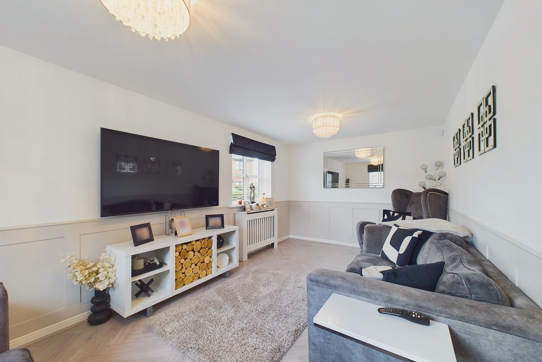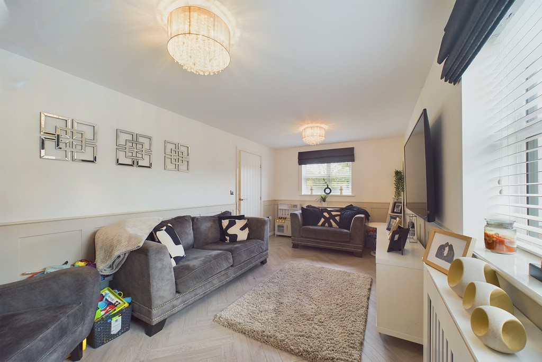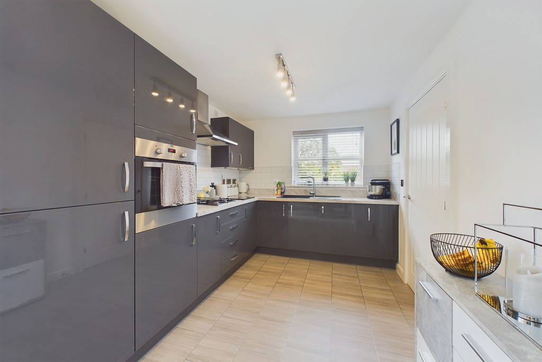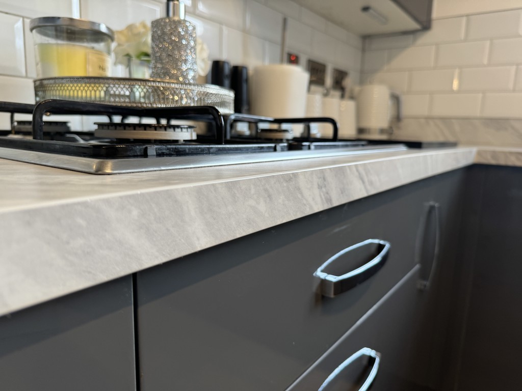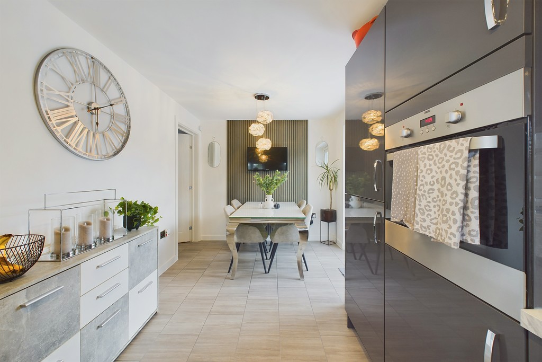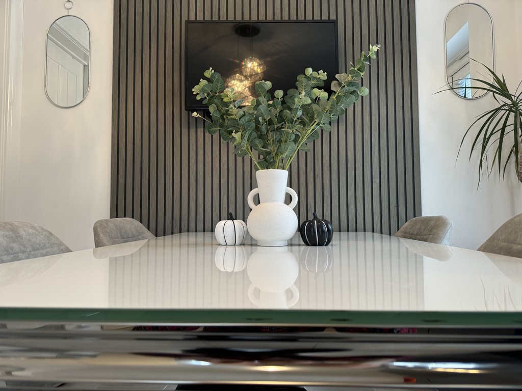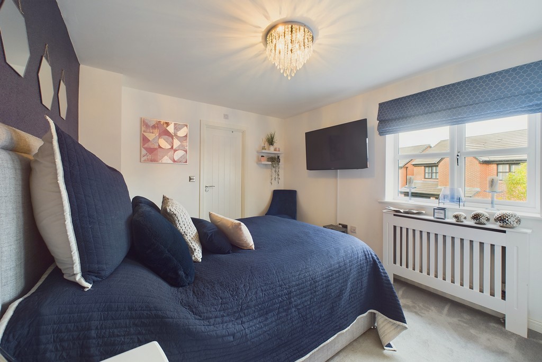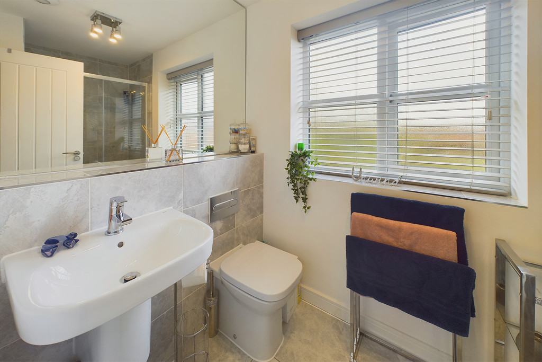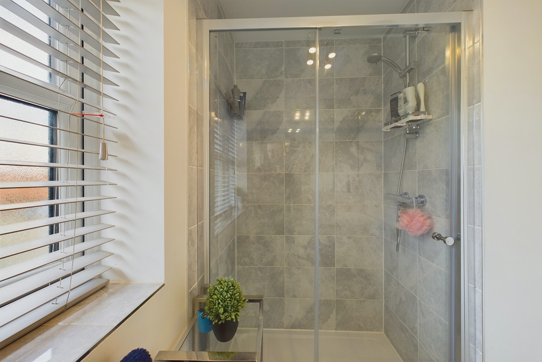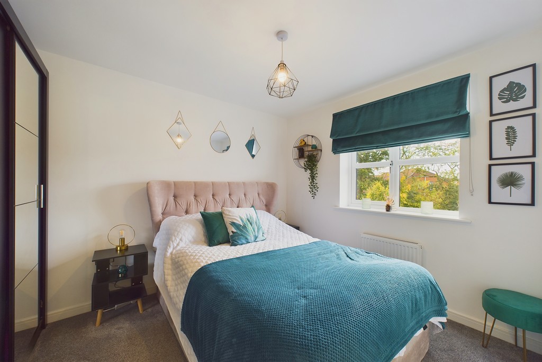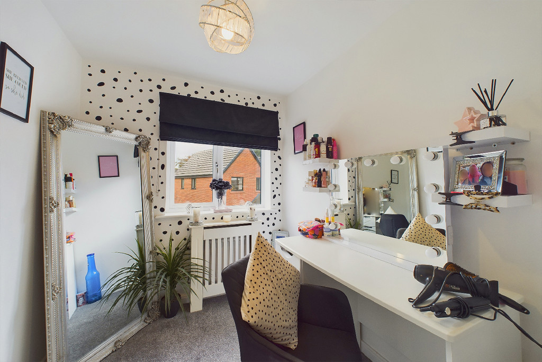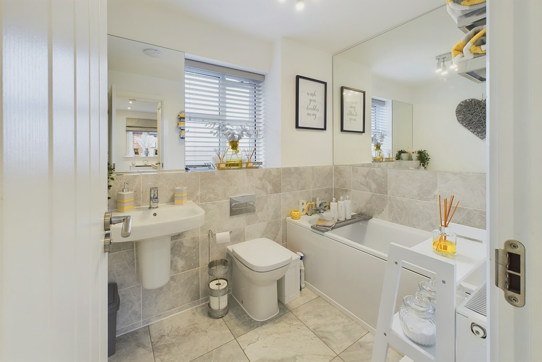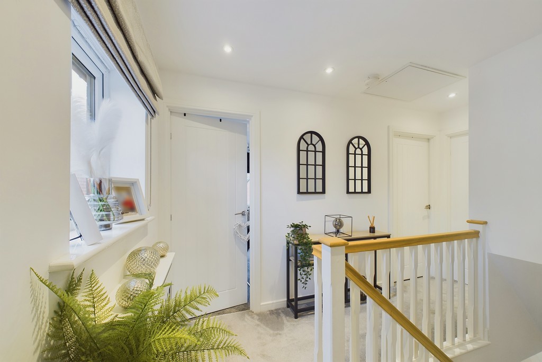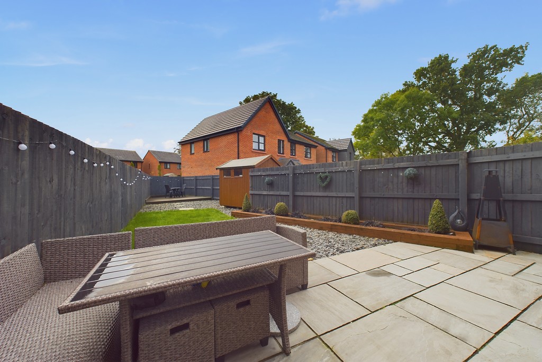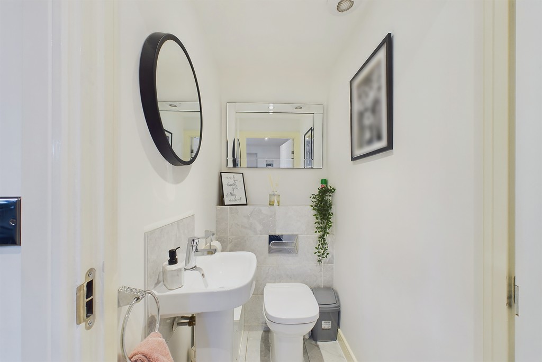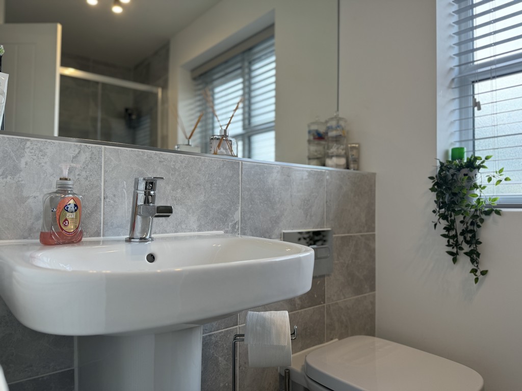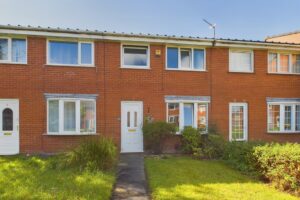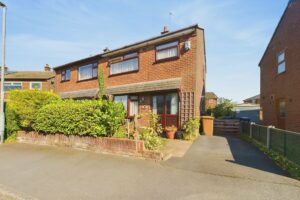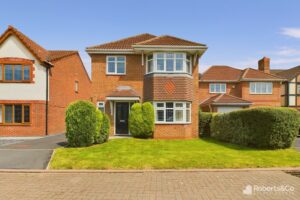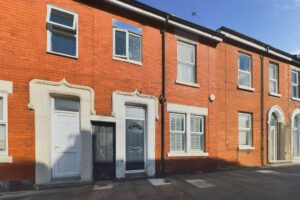Sussex Close, Bamber Bridge
-
 3
3
-
 £270,000
£270,000
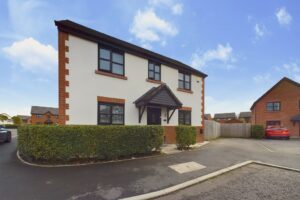
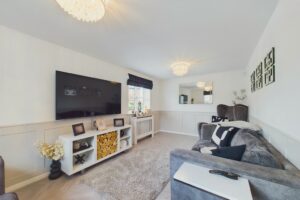
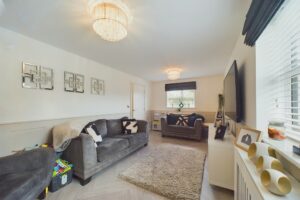
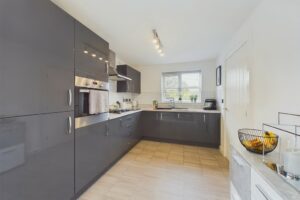
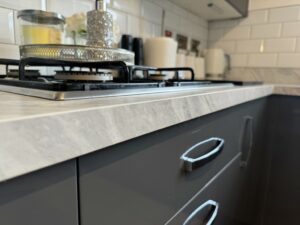
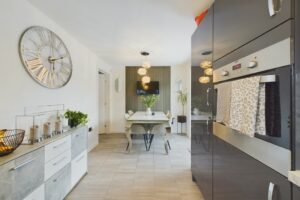
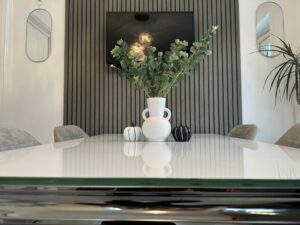
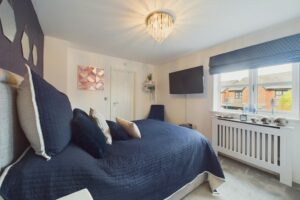
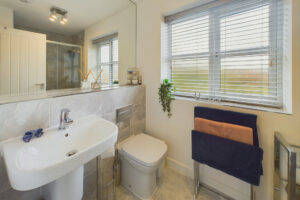
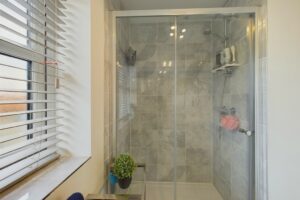
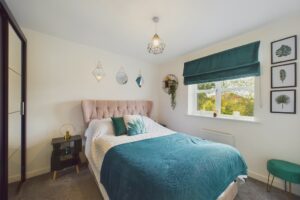
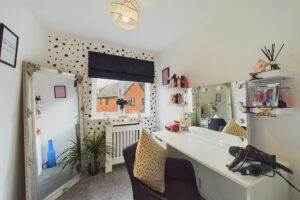
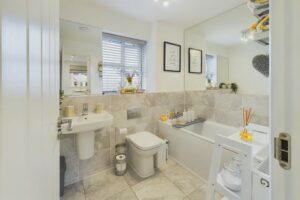
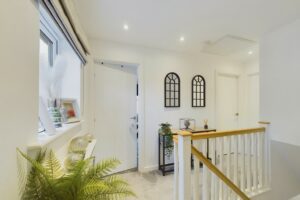
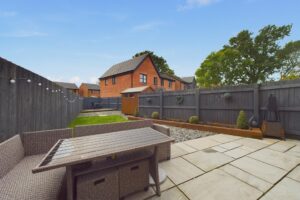
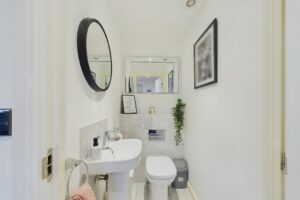
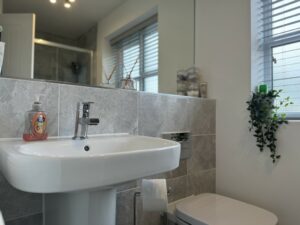
Description
This stunning 3-bedroom detached home is located on a desirable corner plot within a peaceful cul-de-sac in Bamber Bridge. Offering a lovely front outlook, this property is immaculately presented both inside and out, boasting a beautifully landscaped, low-maintenance garden.
As you step inside, you're greeted by a welcoming entrance hall, leading to a bright and airy living room, enhanced by elegant panelling and the natural light from two large windows.
The property features a stylish dining kitchen, complete with sleek high-gloss grey cabinets, light worktops, a gas hob, and an integrated electric oven. There's ample space for a dining table, and the patio doors open directly to the rear garden, perfect for indoor-outdoor living.
A utility room and a convenient downstairs WC further enhance the practicality of the ground floor, offering additional space for household chores and everyday convenience.
Upstairs, the primary bedroom benefits from a private en-suite with a modern walk-in shower. Bedrooms 2 and 3 are generously sized, ideal for family or guests. A contemporary three-piece family bathroom with grey tiles and a pristine white suite completes the upper level.
With off-road parking and its "Insta-ready" interior, this home offers comfort, style, and functionality in equal measure. Perfect for those seeking a tranquil yet convenient location.
LOCAL INFORMATION BAMBER BRIDGE an area to the south of Preston, Lancashire. Short drive to both the towns of Chorley and Leyland and an excellent area for local schools, shops and amenities with fantastic travel links via the nearby M6, M61 and M65 motorways. Even has it's own train station.
ENTRANCE HALL
LIVING ROOM 18' 1" x 9' 8" (5.51m x 2.95m)
DINING KITCHEN 18' 1" x 8' 4" (5.51m x 2.54m)
UTILITY ROOM 4' 1" x 6' 7" (1.24m x 2.01m)
DOWNSTAIRS WC
LANDING
BEDROOM ONE 13' 1" x 9' 10" (3.99m x 3m)
ENSUITE
BEDROOM TWO 11' 3" x 9' 0" (3.43m x 2.74m)
BEDROOM THREE 6' 8" x 8' 11" (2.03m x 2.72m)
BATHROOM 5' 6" x 7' 6" (1.68m x 2.29m)
OUTSIDE
We are informed this property is Council Tax Band D
For further information please check the Government Website
Whilst we believe the data within these statements to be accurate, any person(s) intending to place an offer and/or purchase the property should satisfy themselves by inspection in person or by a third party as to the validity and accuracy.
Please call 01772 746100 to arrange a viewing on this property now. Our office hours are 9am-5pm Monday to Friday and 9am-4pm Saturday.
Key Features
- Stunning 3 Bedroom Detached
- Desirable Plot on a Quiet Cul De Sac
- Insta Ready Interior
- Modern Fitted Dining Kitchen
- Light and Bright Living Room
- Ensuite to Bed 1
- Three Piece Bathroom
- Off Road Parking
- Enclosed Landscaped Rear Garden
- Full Property Details in our Brochure * LINK BELOW
Floor Plan
