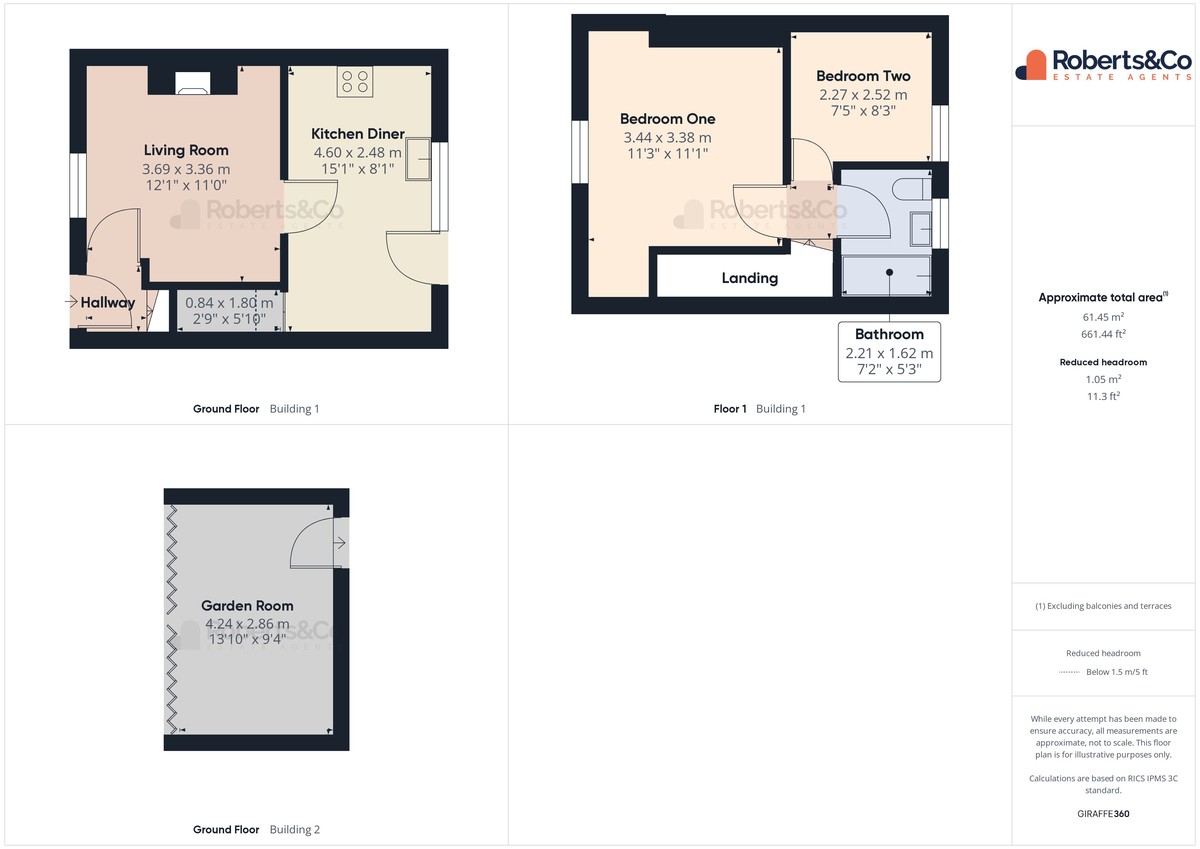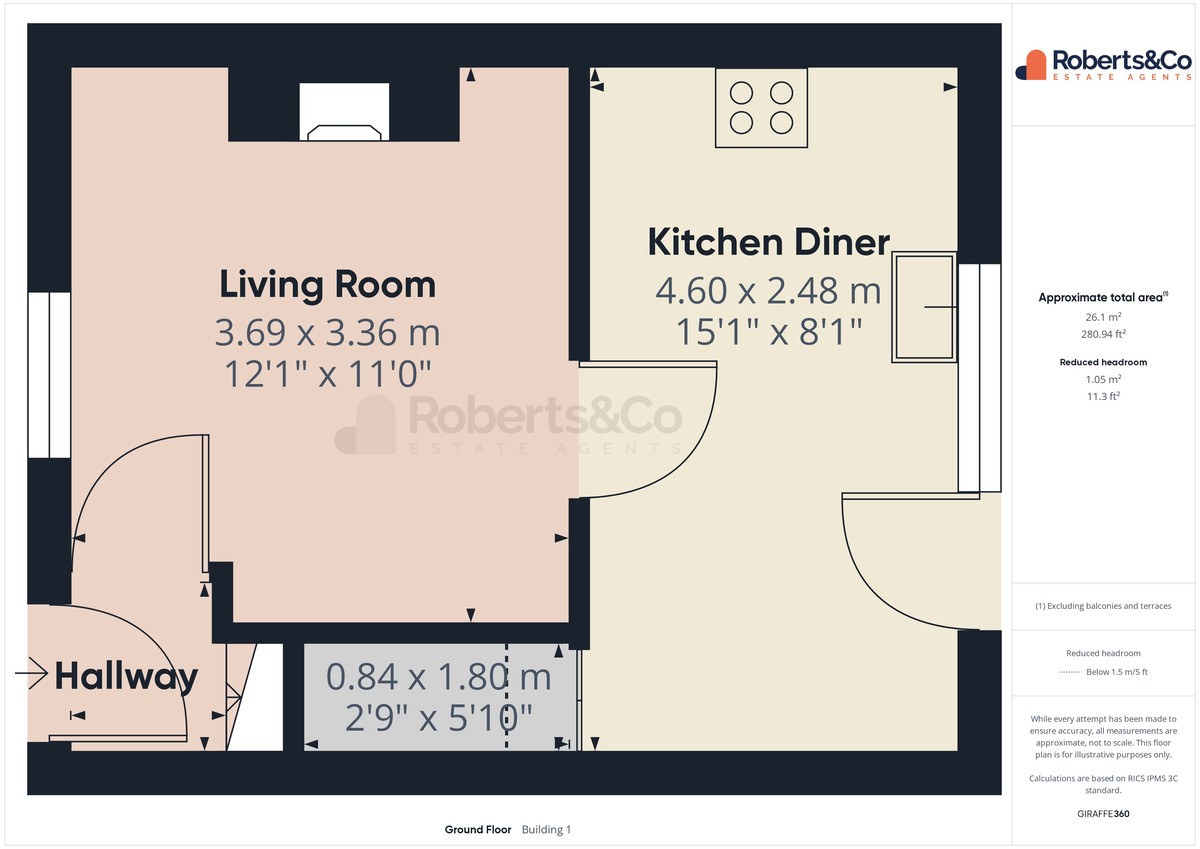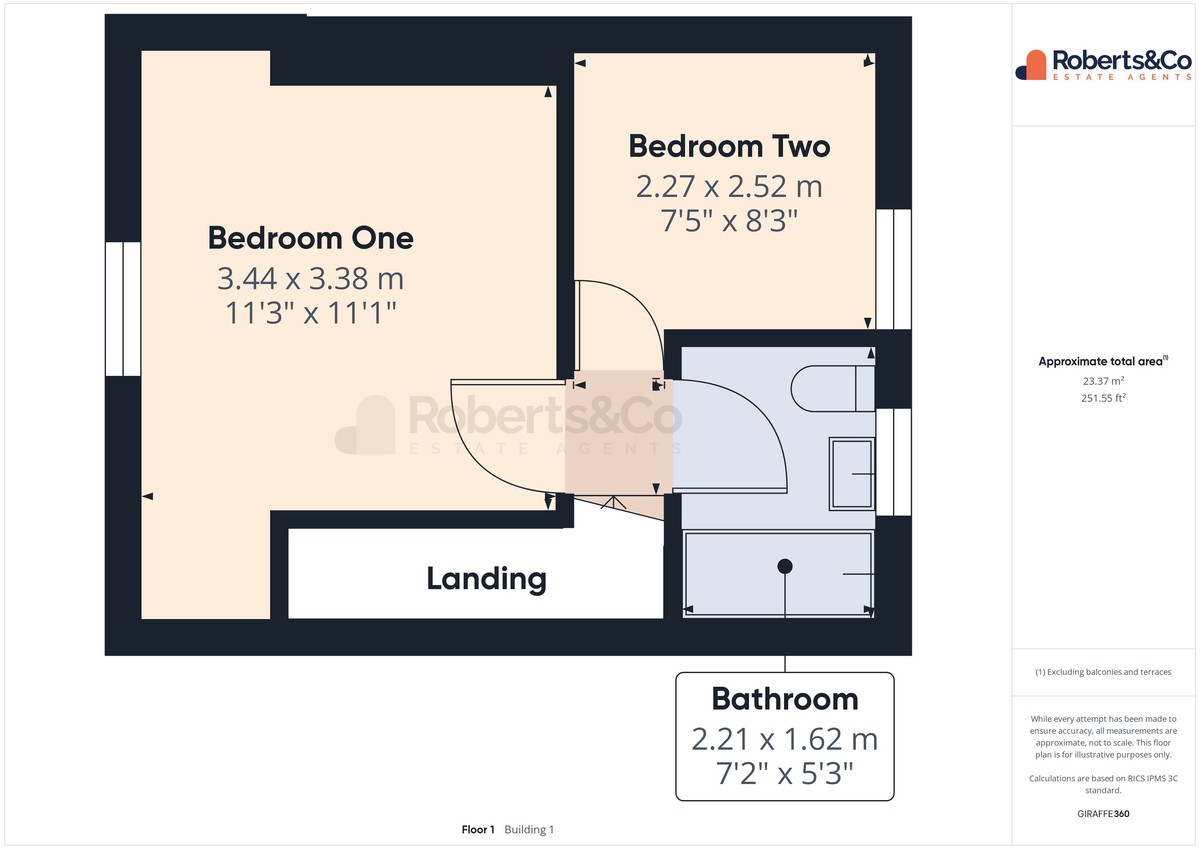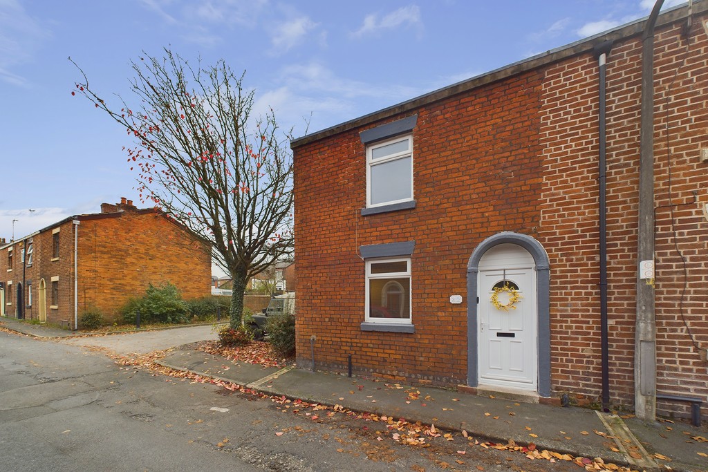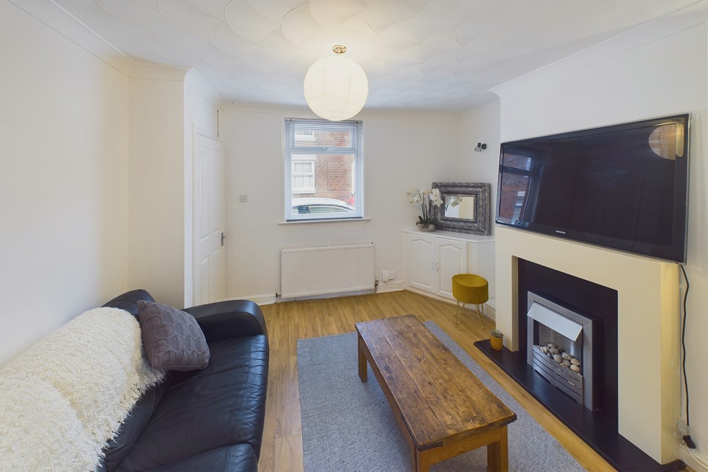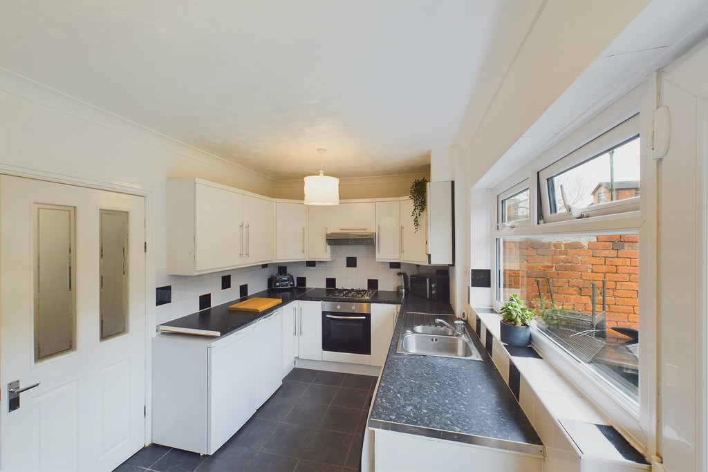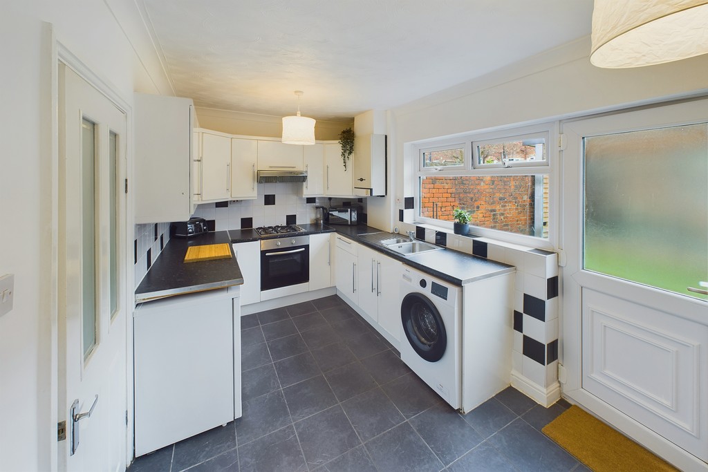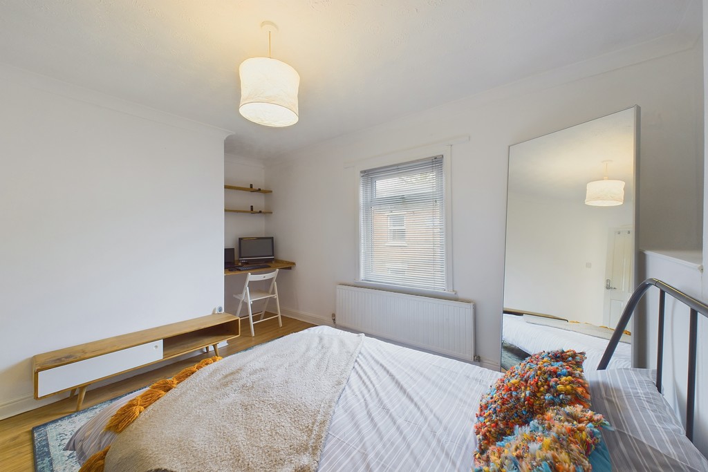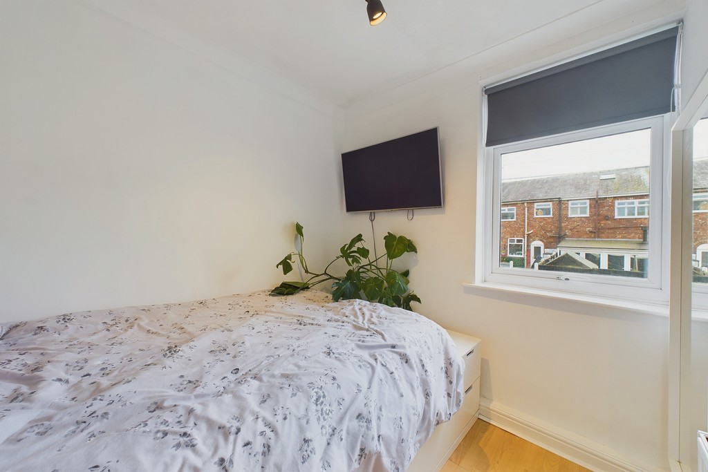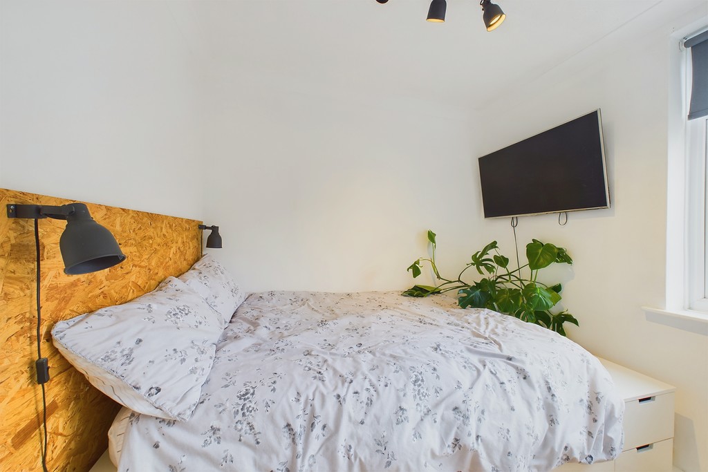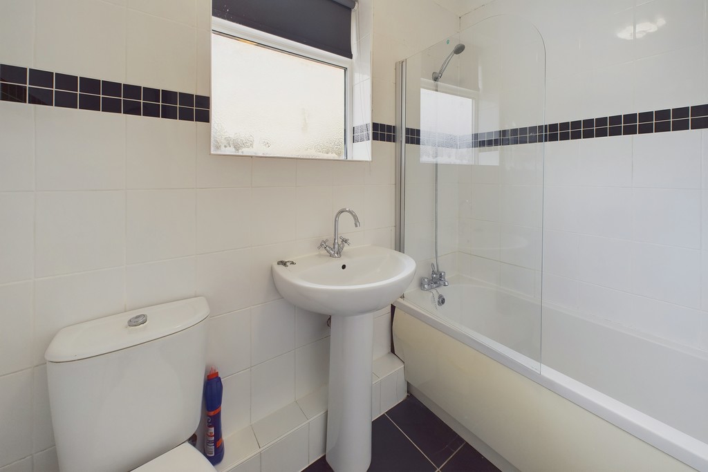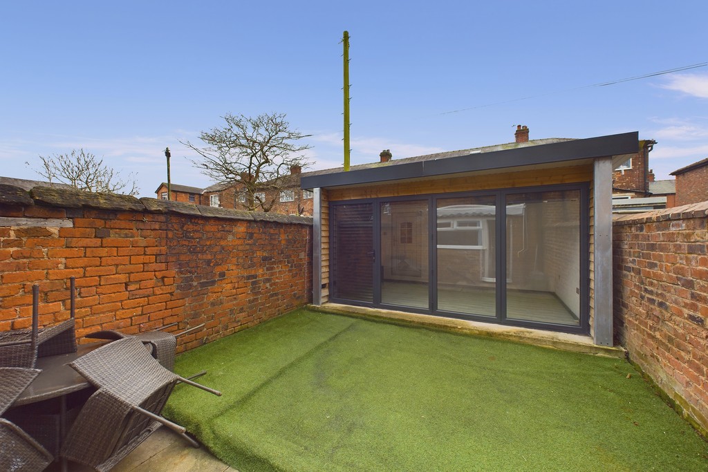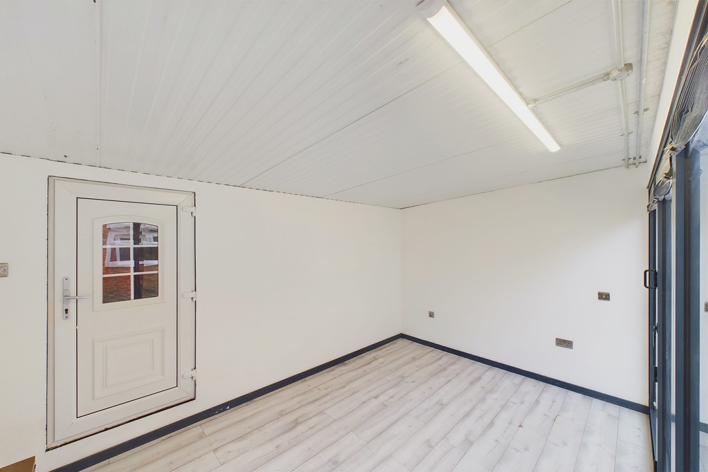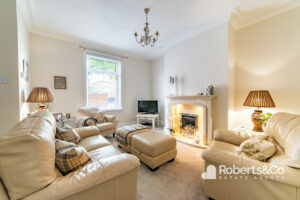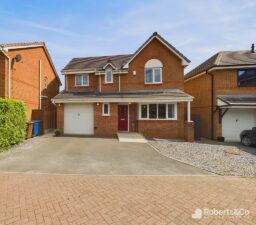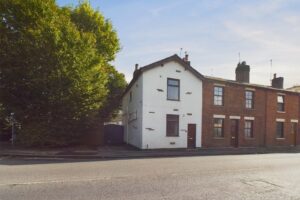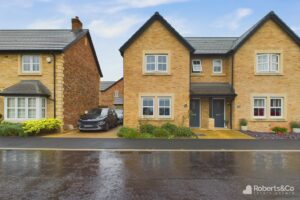Mill Street, Farington SOLD STC
-
 2
2
-
 £125,000
£125,000
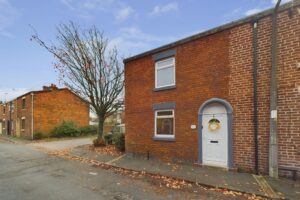
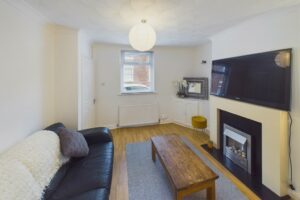
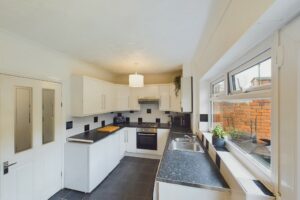
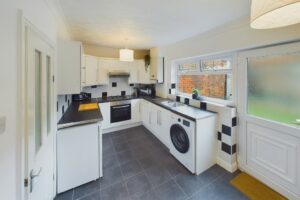
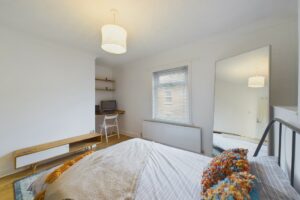
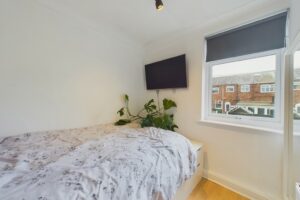
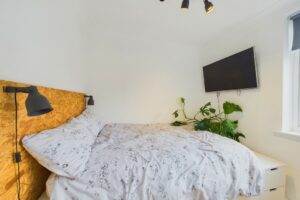
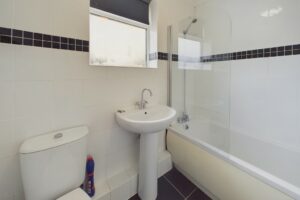
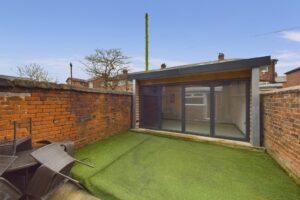
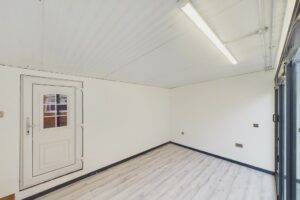
Description
Discover this well-presented two-bedroom end-terraced home, thoughtfully designed to blend comfort with functionality, making it an ideal choice for first-time buyers or investors. This property offers a practical layout with spacious living areas, including a modern dining kitchen that provides the perfect space for cooking and dining, and a cosy, light-filled living room ideal for relaxation.
One of the standout features of this home is the fantastic garden room, a separate structure from the main house, offering a versatile work-from-home space or studio. This garden room is ideal for remote working, or creative pursuits, adapting seamlessly to a variety of needs.
Upstairs, you'll find two well-proportioned bedrooms and a stylish three-piece bathroom, ensuring comfort and convenience.
Outside, the property includes an enclosed rear garden with low-maintenance artificial turf, making it a private and easy-to-care-for outdoor space perfect for relaxing or hosting small gatherings. At the front, on-street parking is readily available, adding convenience for both residents and visitors.
Situated in a desirable area with excellent transport links, nearby schools, and a range of retail parks and shopping options, this home is perfectly located to meet daily needs with ease. Offered with no chain delay, this property ensures a smooth and straightforward buying process-an excellent opportunity to step into a comfortable, conveniently located home that suits today's lifestyle.
LOCAL INFORMATION FARINGTON is a small village in South Ribble, Lancashire. Situated immediate north of Leyland. Farrington consists of villages, farms and moss land, modern residential development and an industrial area around Leyland Trucks headquarters and assembly plant. Within easy reach of the local amenities and highly regarded local primary and secondary schools, as well as colleges - whilst being particularly well-placed for transport and commuter links with M6 nearby.
HALLWAY
LIVING ROOM 12' 1" x 11' (3.68m x 3.35m)
KITCHEN DINER 15' 1" x 8' 1" (4.6m x 2.46m)
LANDING
BEDROOM ONE 11' 3" x 11' 1" (3.43m x 3.38m)
BEDROOM TWO 7' 5" x 8' 3" (2.26m x 2.51m)
BATHROOM 7' 2" x 5' 3" (2.18m x 1.6m)
OUTSIDE
GARDEN ROOM 13' 10" x 9' 4" (4.22m x 2.84m)
We are informed this property is Council Tax Band A
For further information please check the Government Website
Whilst we believe the data within these statements to be accurate, any person(s) intending to place an offer and/or purchase the property should satisfy themselves by inspection in person or by a third party as to the validity and accuracy.
Please call 01772 746100 to arrange a viewing on this property now. Our office hours are 9am-5pm Monday to Friday and 9am-4pm Saturday.
Key Features
- Two Bedroom End Terrace
- Convenient Location
- Spacious Living Room
- Fitted Kitchen/Diner
- Two Good Size Bedrooms
- Family Bathroom
- Good Size Rear Yard with Garden Room
- No Onward Chain
- Excellent First Time Buy or Investment
- Full Property Details in our Brochure * LINK BELOW
Floor Plan
