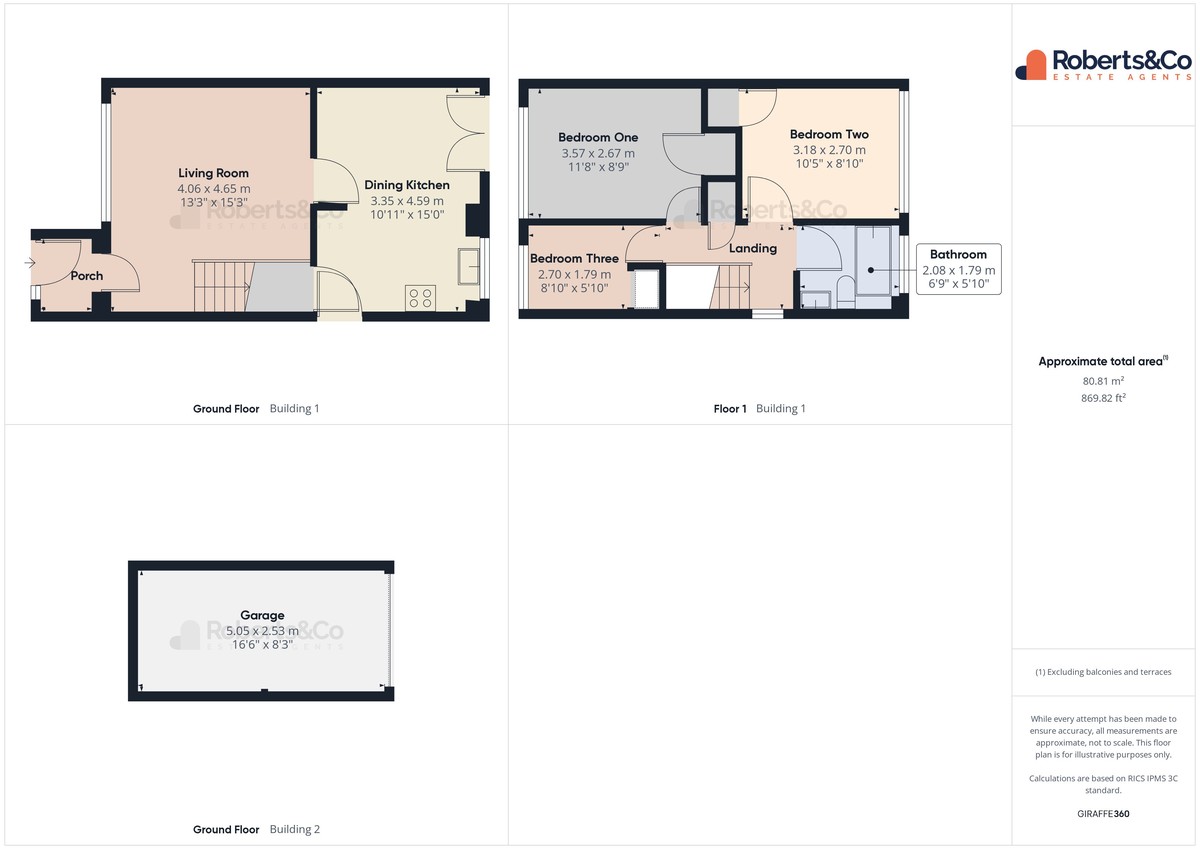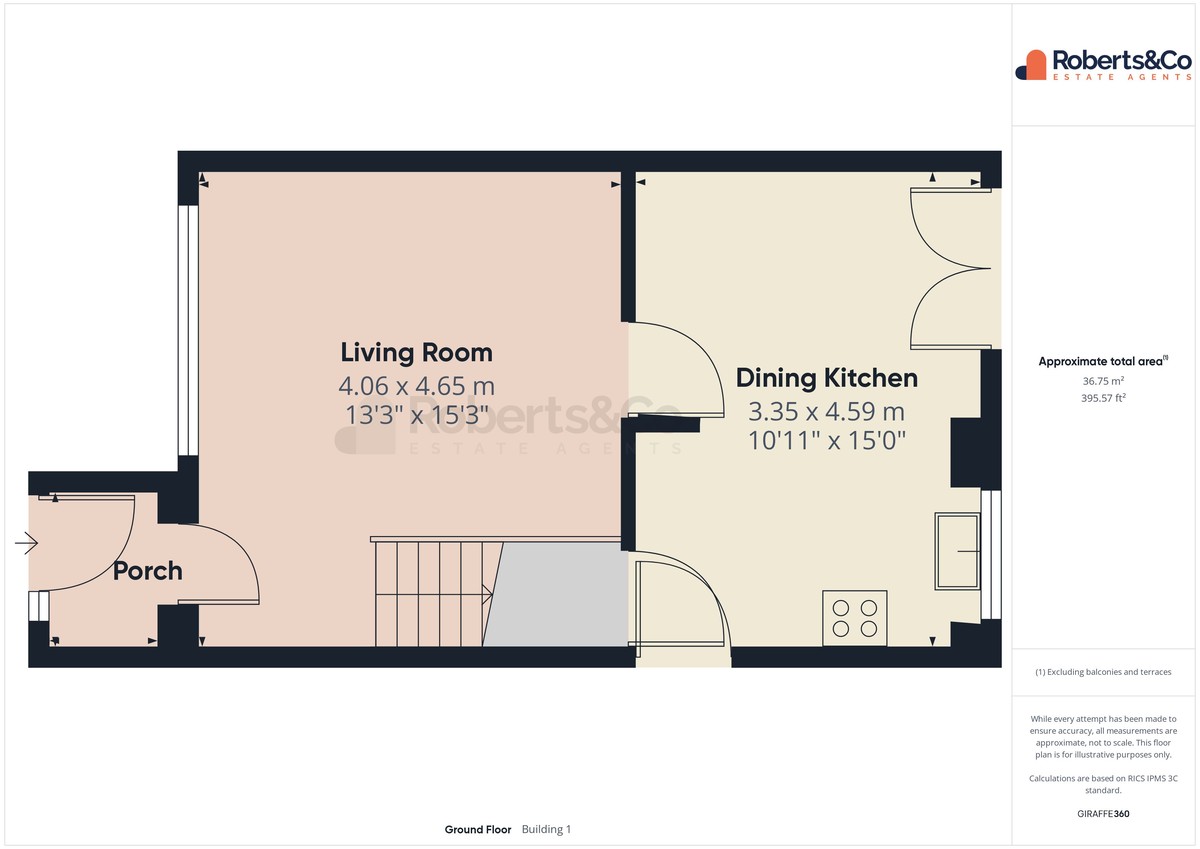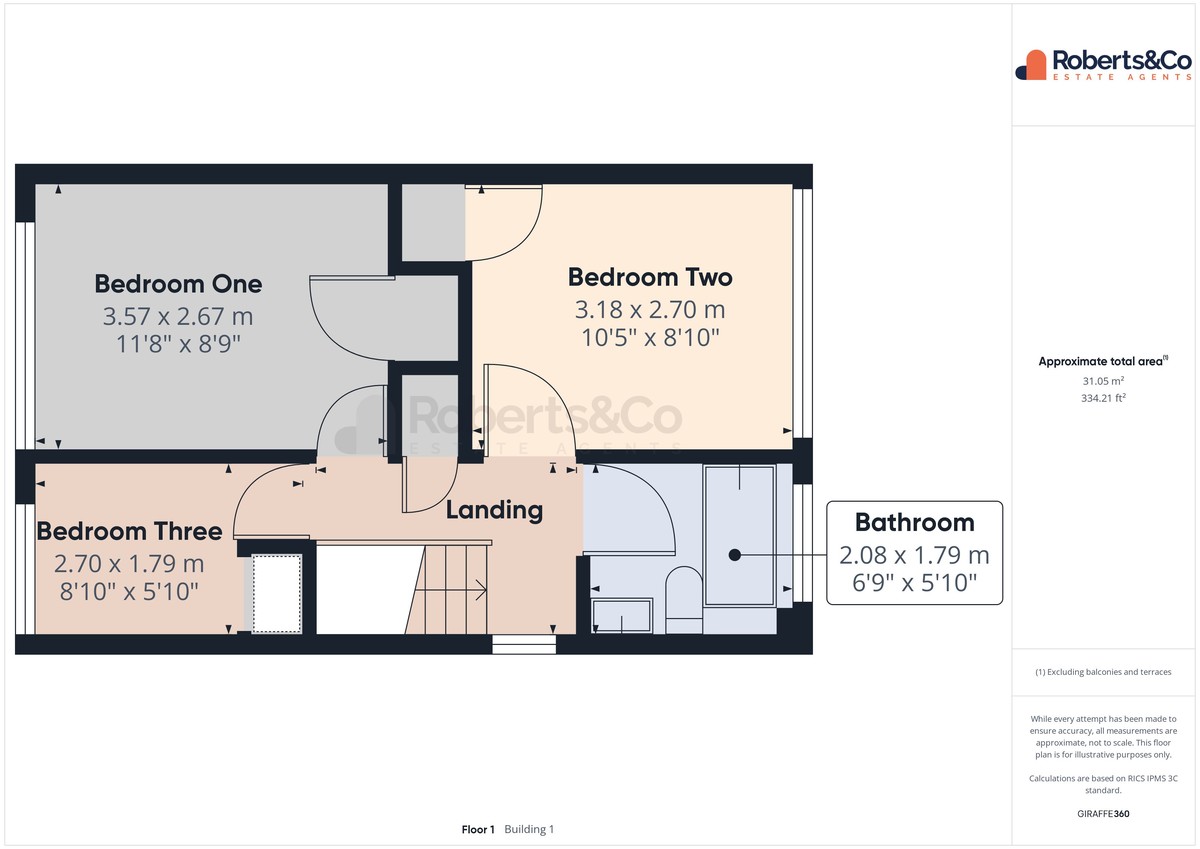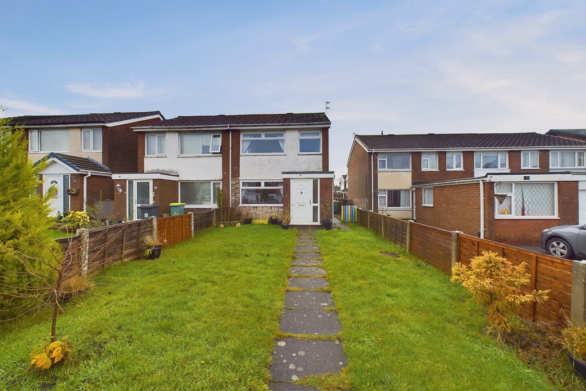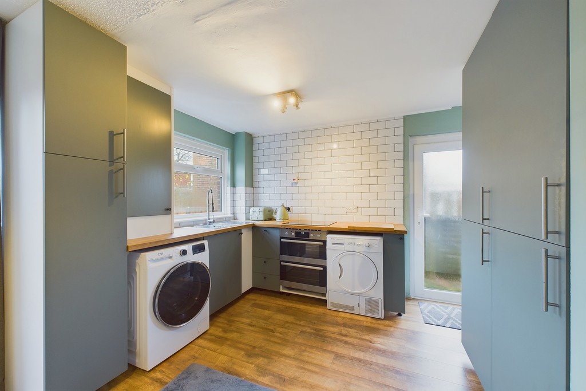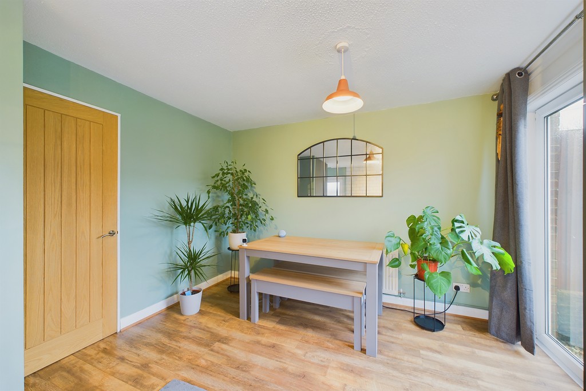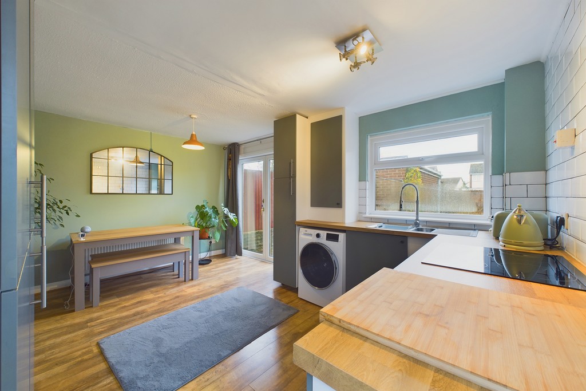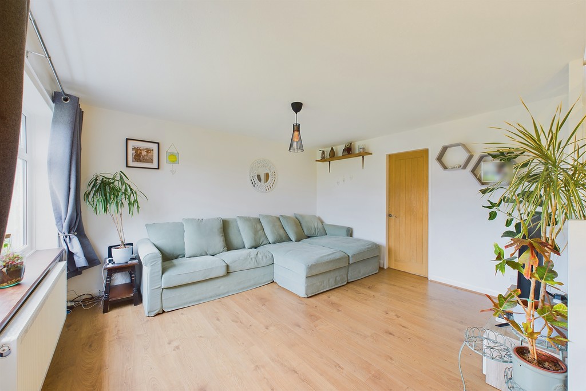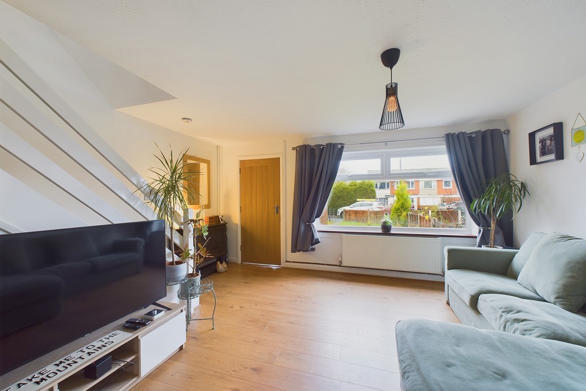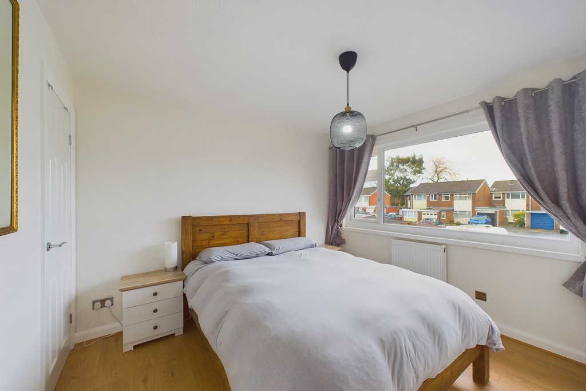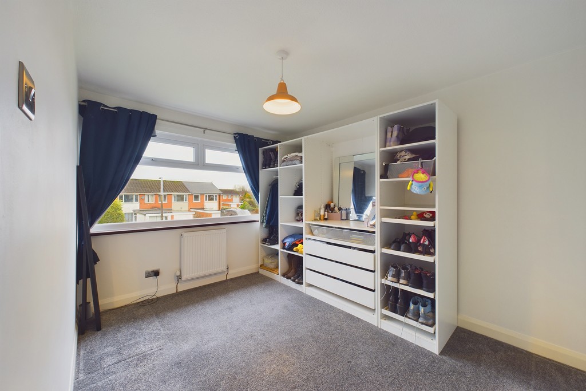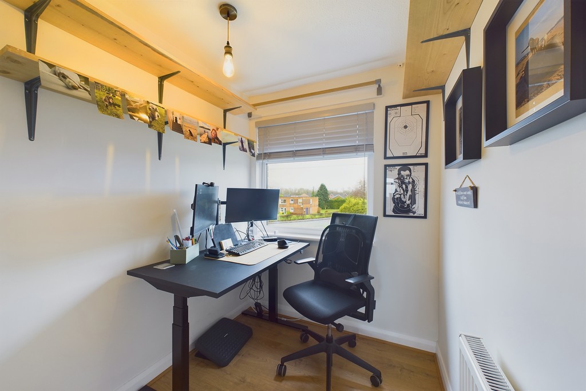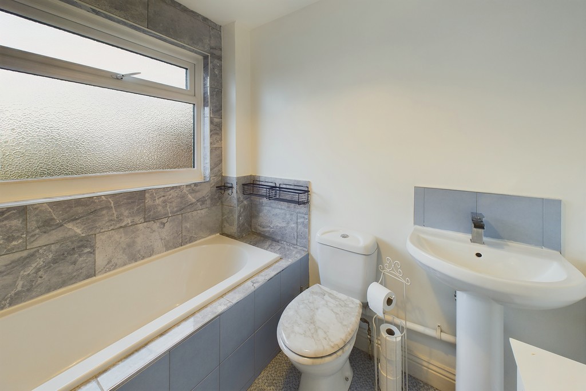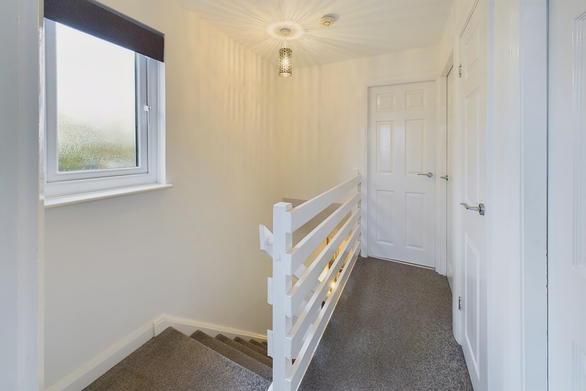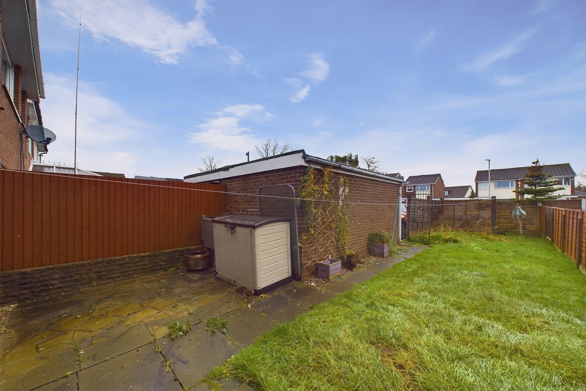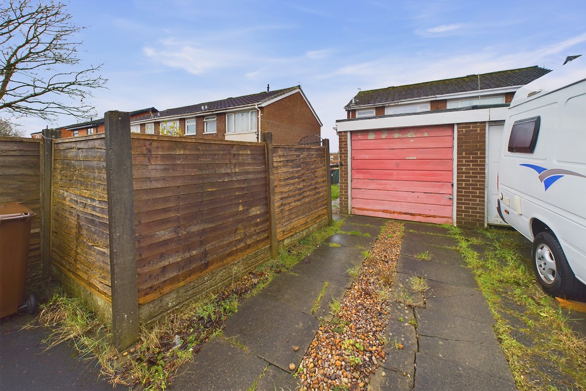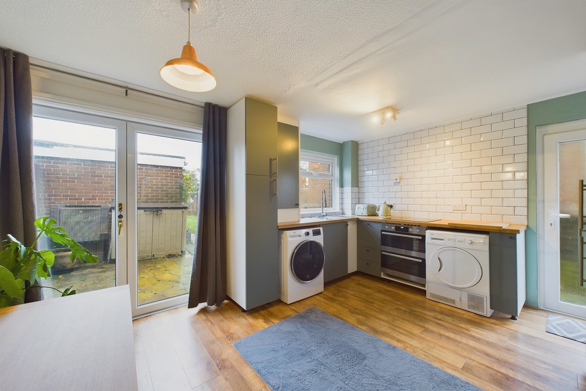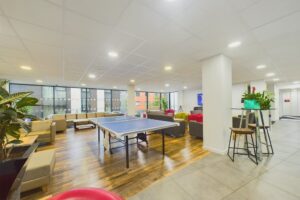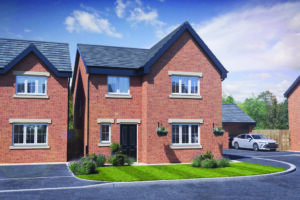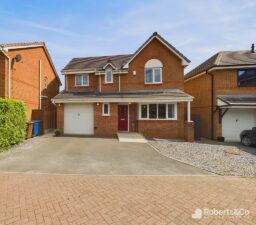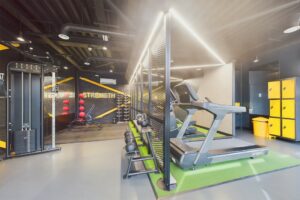Eastbourne Close, Ingol
-
 3
3
-
 £165,000
£165,000
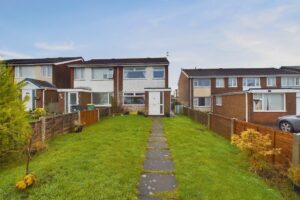
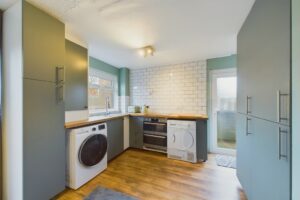
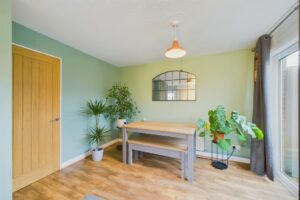
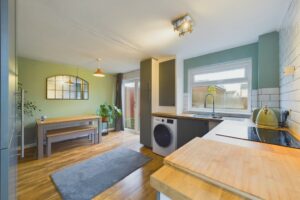
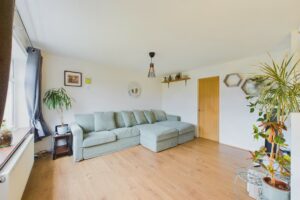
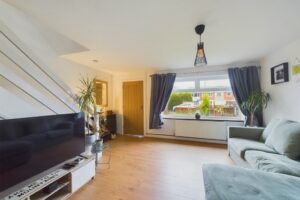
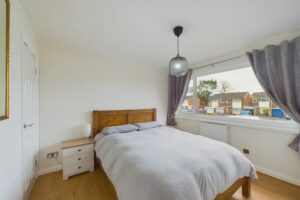
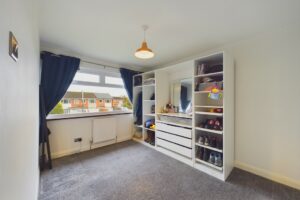
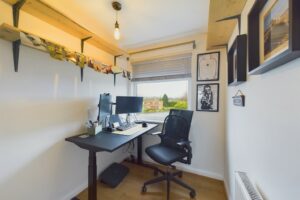
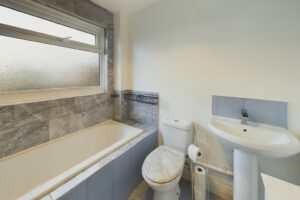
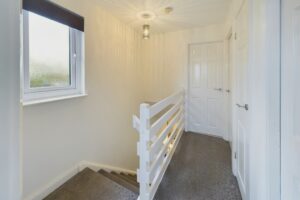
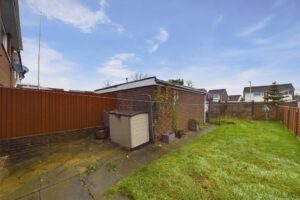
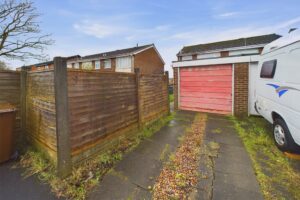
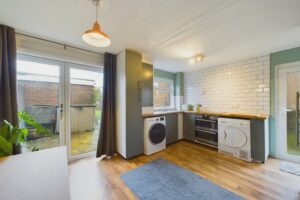
Description
A beautifully presented three-bedroom semi-detached house offering generous and surprisingly spacious accommodation throughout. This modern property, is thoughtfully designed to cater to both comfort and convenience.
The heart of the home is the dining kitchen, just 12 months old, complete with modern appliances including an integrated fridge freezer, an electric hob, and an oven. It also includes plumbing for a washing machine, ensuring practicality in everyday living.
The living room is exceptionally spacious and perfect for relaxing or entertaining.
Upstairs, the property offers three well-proportioned bedrooms. Bedrooms one and two both feature fitted wardrobes, offering excellent storage solutions while maximizing the usable space.
Completing the upper floor is a modern bathroom fitted with a three-piece suite, ensuring comfort and style.
The exterior is equally appealing, with landscaped front and rear gardens providing pleasant outdoor spaces for relaxation or entertaining. The detached garage and driveway add further practicality and value.
With no chain delay, this property is ready for its new owners to move in and enjoy immediately. It is an ideal choice for families, professionals, or anyone seeking a stylish and functional home in a desirable location.
LOCAL INFORMATION INGOL lies north of Preston, Lancashire and is an area that is popular with families. Running through is the main Woodplumpton Road, from Preston's Lane Ends shopping community to the villages in the parish of Woodplumpton and the borough of Wyre. Being well positioned for access to the M55 and M6. Within easy reach of local amenities and Preston city centre.
PORCH
LIVING ROOM 13' 3" x 15' 3" (4.04m x 4.65m)
DINING KITCHEN 10' 11" x 15' (3.33m x 4.57m)
LANDING
BEDROOM ONE 11' 8" x 8' 9" (3.56m x 2.67m)
BEDROOM TWO 10' 5" x 8' 10" (3.18m x 2.69m)
BEDROOM THREE 8' 10" x 5' 10" (2.69m x 1.78m)
BATHROOM 6' 9" x 5' 10" (2.06m x 1.78m)
OUTSIDE
GARAGE 16' 6" x 8' 3" (5.03m x 2.51m)
We are informed this property is Council Tax Band B
For further information please check the Government Website
Whilst we believe the data within these statements to be accurate, any person(s) intending to place an offer and/or purchase the property should satisfy themselves by inspection in person or by a third party as to the validity and accuracy.
Please call 01772 746100 to arrange a viewing on this property now. Our office hours are 9am-5pm Monday to Friday and 9am-4pm Saturday.
Key Features
- Offered With No Chain
- Surprisingly Spacious 3 Bed Family Home
- Newly Fitted Kitchen
- Driveway and Detached Garage
- Generous Size Living Room
- Three Piece Bathroom
- Front and Rear Gardens
- Full Property Details in our Brochure * LINK BELOW
Floor Plan
