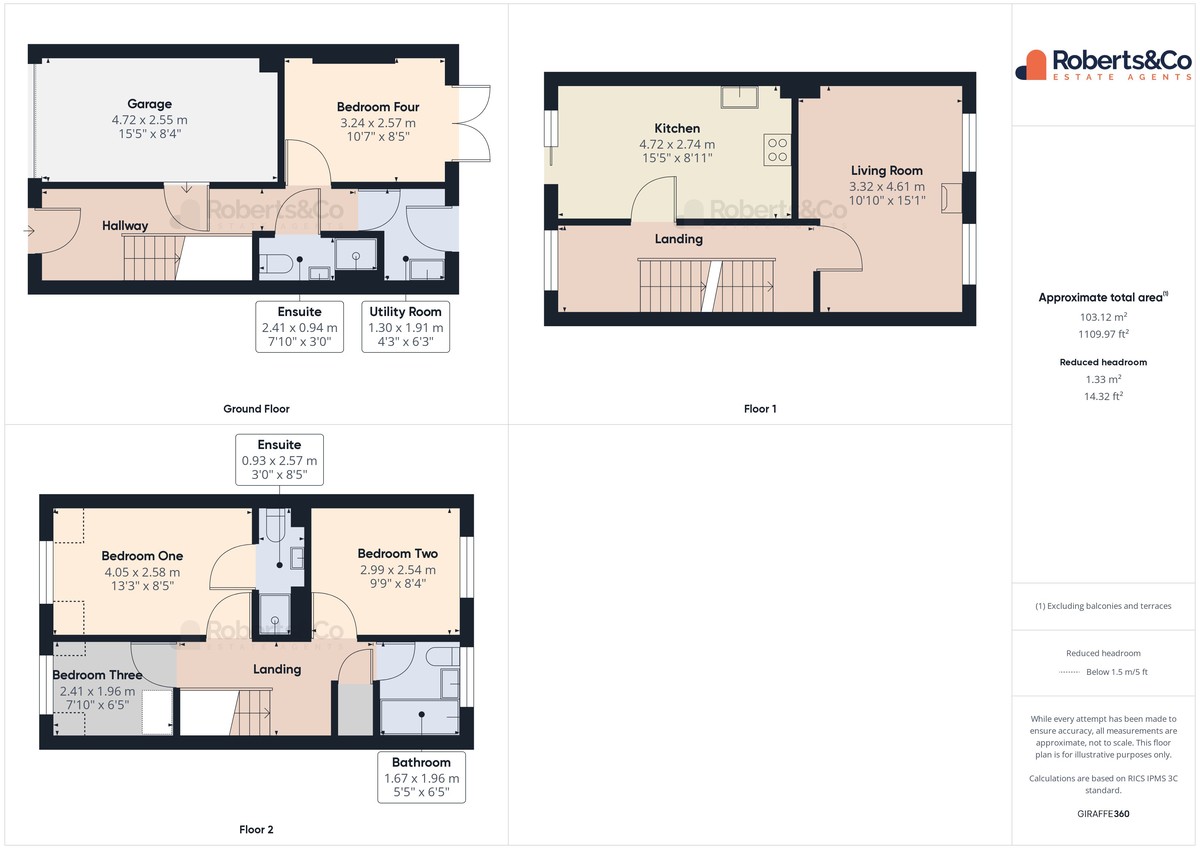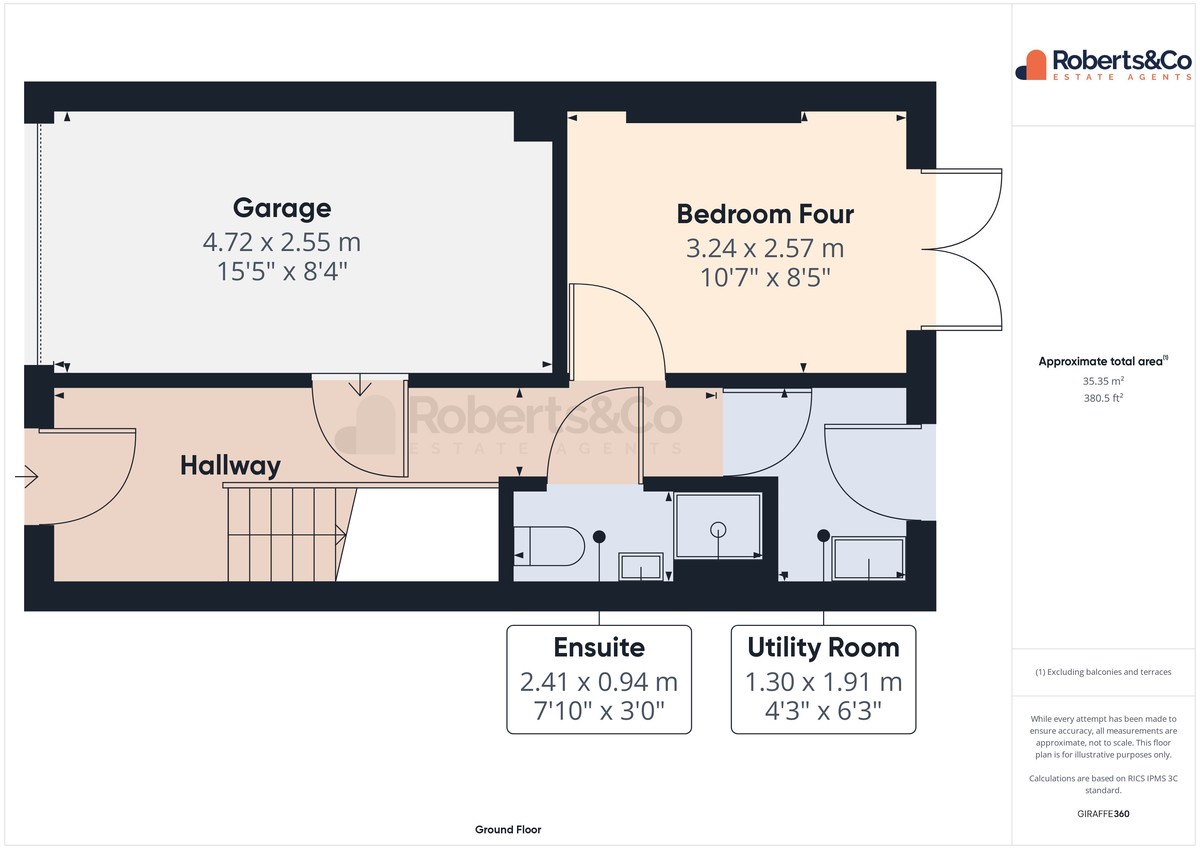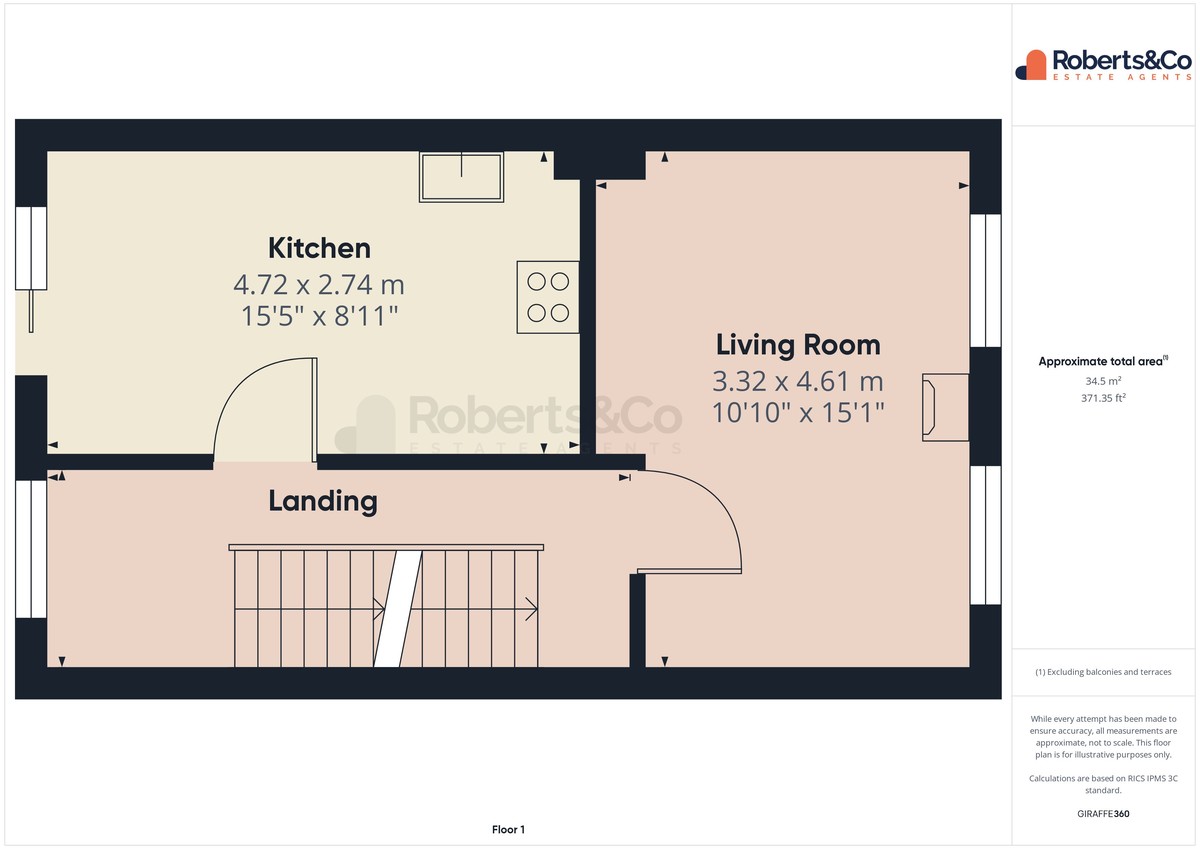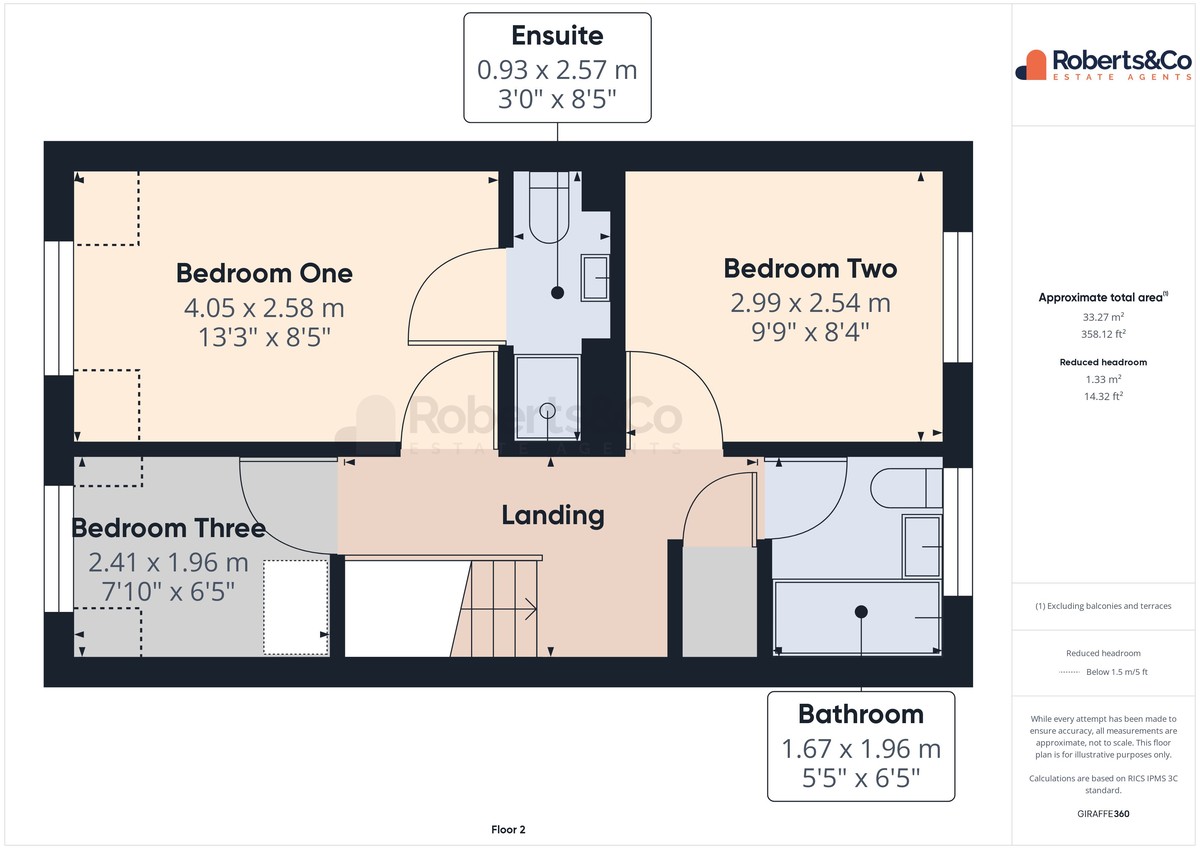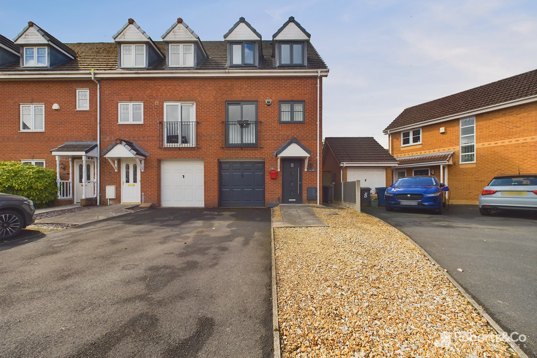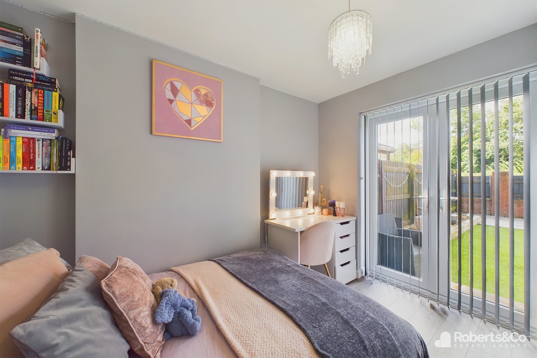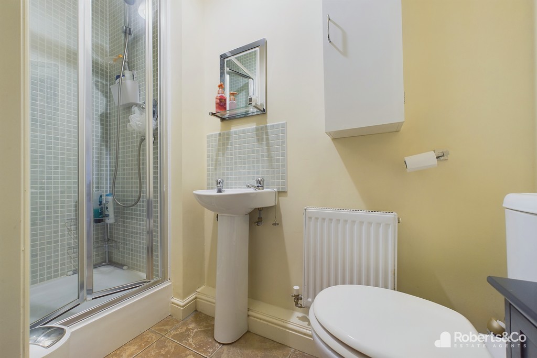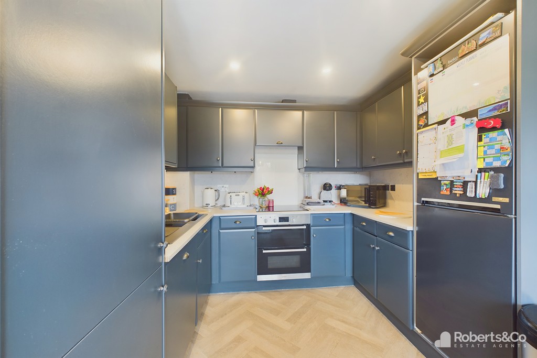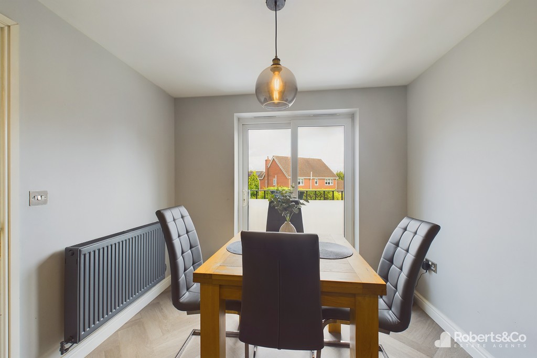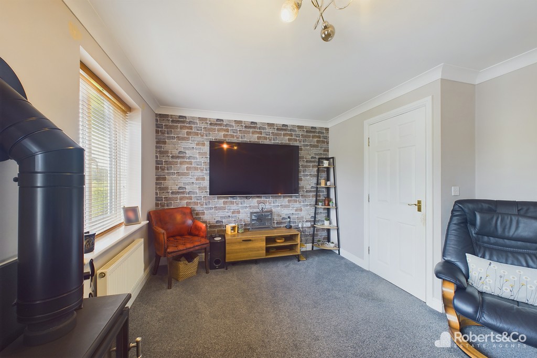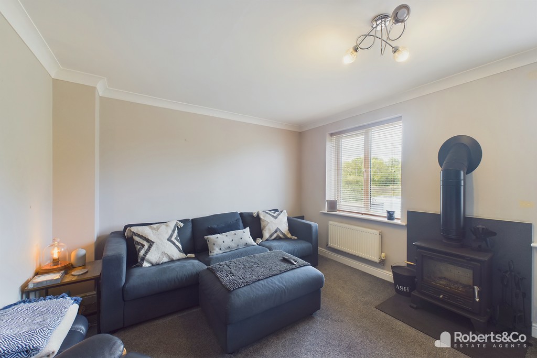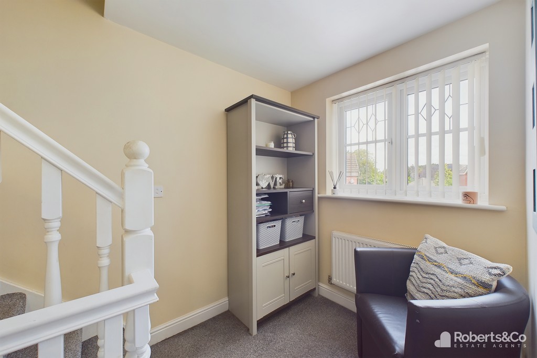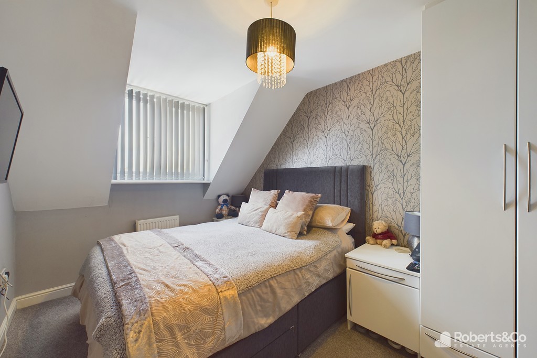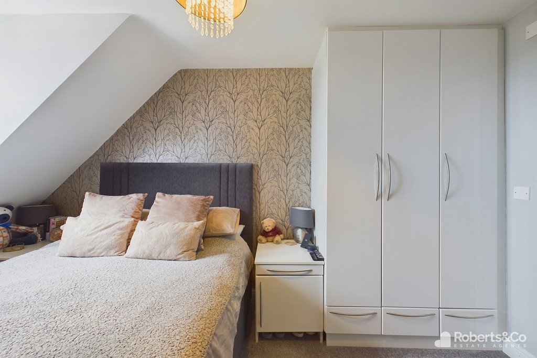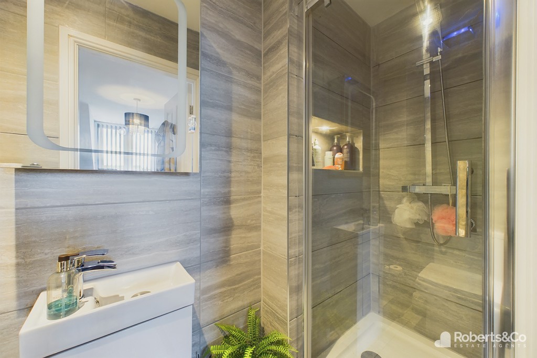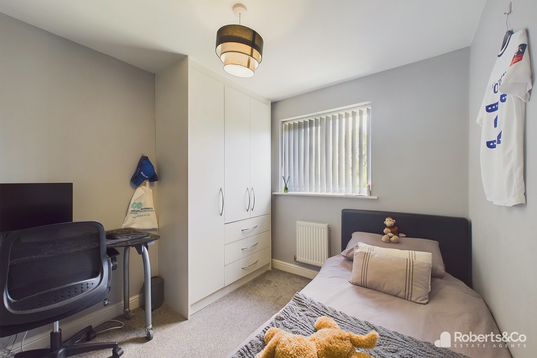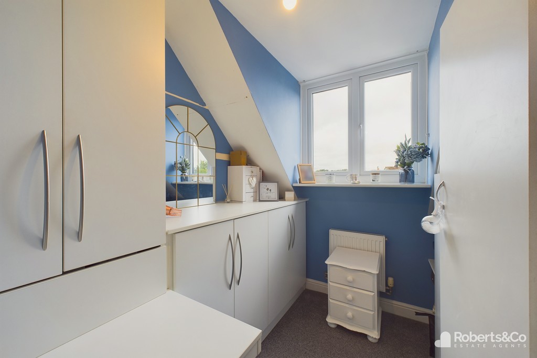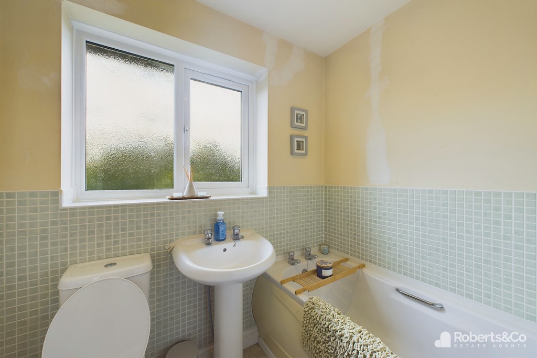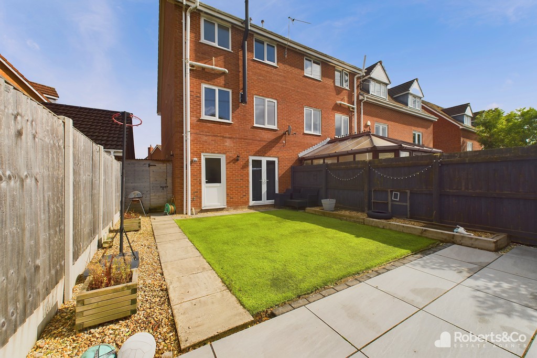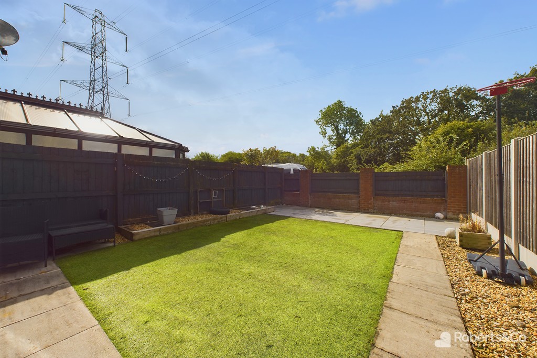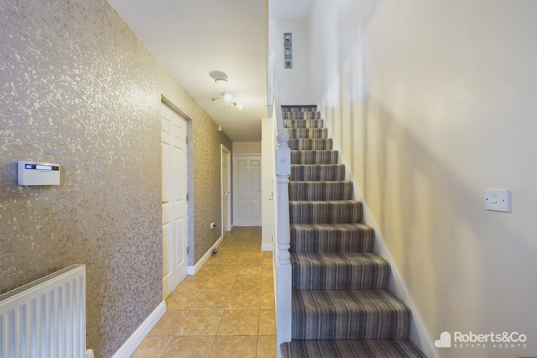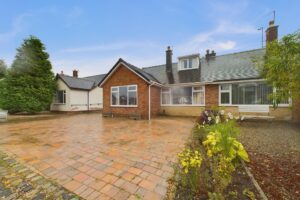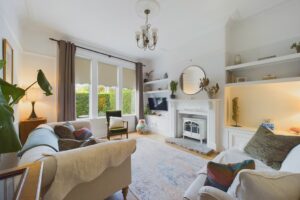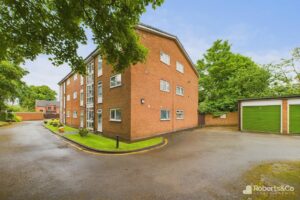Acorn Close, Penwortham
-
 4
4
-
 £235,000
£235,000
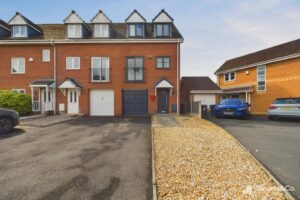
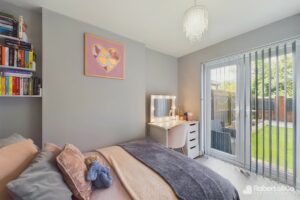
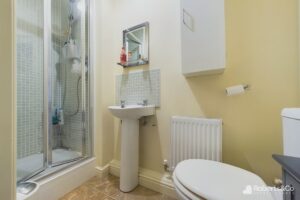
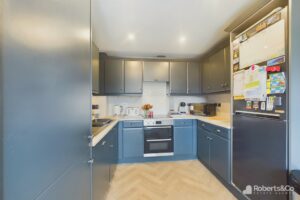
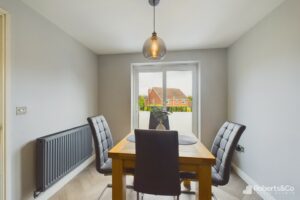
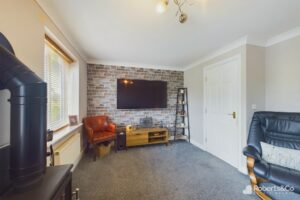
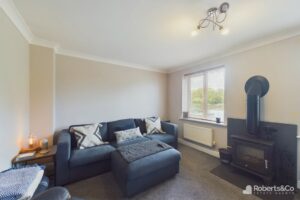
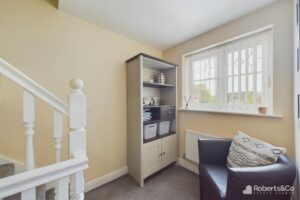
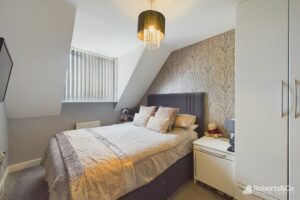
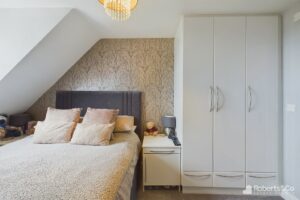
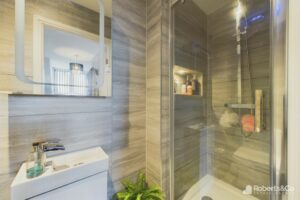
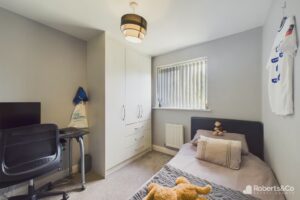
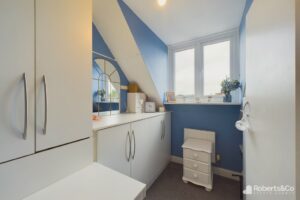
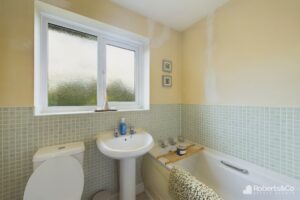
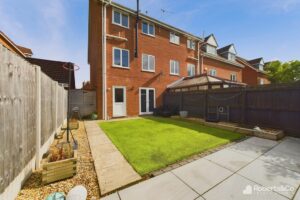
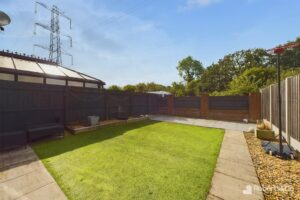
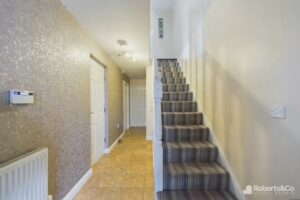
Description
This beautifully presented four-bedroom, three-storey townhouse is located in a highly sought-after residential development, offering easy access to local amenities. The property has been thoughtfully designed to provide comfortable and stylish living spaces across all three levels.
The ground floor features a spacious double bedroom with French doors that open directly onto the garden, complemented by a modern ensuite bathroom. This floor also offers a convenient utility room and provides access to an integral garage, perfect for secure parking or extra storage space.
Moving up to the first floor, you'll find a welcoming living room, complete with a cosy wood-burning stove, creating an inviting space for relaxation. The adjacent dining kitchen is well-equipped with modern appliances, including an electric double oven, induction hob, and an integrated dishwasher, with ample room for a fridge-freezer. Additionally, the space features a delightful Juliet balcony.
The second floor is home to the primary bedroom, which features fitted wardrobes and a private ensuite bathroom. There is a second double bedroom also with fitted wardrobes, and a third bedroom currently utilized as a dressing room.
The property benefits from recently installed new windows and doors, enhancing both its aesthetic appeal and energy efficiency.
The garden has been beautifully landscaped, featuring porcelain tiles, a patio area, and low-maintenance artificial grass, providing a perfect outdoor space for entertaining or relaxation.
The driveway at the front of the property offers ample parking, with space to accommodate three to four vehicles comfortably.
LOCAL INFORMATION PENWORTHAM is a town in South Ribble, Lancashire. Situated on the South Bank of the River Ribble, where a vibrant community with an abundance of shops, cafes, diverse eateries and trendy wine bars, are conveniently on hand. Excellent catchment area for primary and secondary schools. Preston city centre is no more than a mile away, easy access to the motorway network with the Lake District, Manchester and Liverpool being only an hour's drive. Fantastic walks, parks and cycleways are also easily accessed within minutes of the area.
HALLWAY
BEDROOM FOUR 10' 7" x 8' 5" (3.23m x 2.57m)
ENSUITE 7' 10" x 3' (2.39m x 0.91m)
UTILITY ROOM 4' 3" x 6' 3" (1.3m x 1.91m)
LANDING
LIVING ROOM 10' 10" x 15' 1" (3.3m x 4.6m)
KITCHEN DINER 15' 5" x 8' 11" (4.7m x 2.72m)
LANDING
BEDROOM ONE 13' 3" x 8' 5" (4.04m x 2.57m)
ENSUITE 3' x 8' 5" (0.91m x 2.57m)
BEDROOM TWO 9' 9" x 8' 4" (2.97m x 2.54m)
BEDROOM THREE 7' 10" x 6' 5" (2.39m x 1.96m)
BATHROOM 5' 5" x 6' 5" (1.65m x 1.96m)
OUTSIDE
INTEGRAL GARAGE 15' 5" x 8' 4" (4.7m x 2.54m)
We are informed this property is Council Tax Band C
For further information please check the Government Website
Whilst we believe the data within these statements to be accurate, any person(s) intending to place an offer and/or purchase the property should satisfy themselves by inspection in person or by a third party as to the validity and accuracy.
Please call 01772 746100 to arrange a viewing on this property now. Our office hours are 9am-5pm Monday to Friday and 9am-4pm Saturday.
Key Features
- Set Over 3 Floors
- 4 Bedrooms
- Dining Kitchen with Juliet Balcony
- Living Room
- Ground Floor Ensuite
- Family Bathroom
- Ensuite to Primary Bedroom
- Enclosed Rear Garden
- Driveway Parking for 3/4 Cars
- Full Property Details in our Brochure * LINK BELOW
Floor Plan
