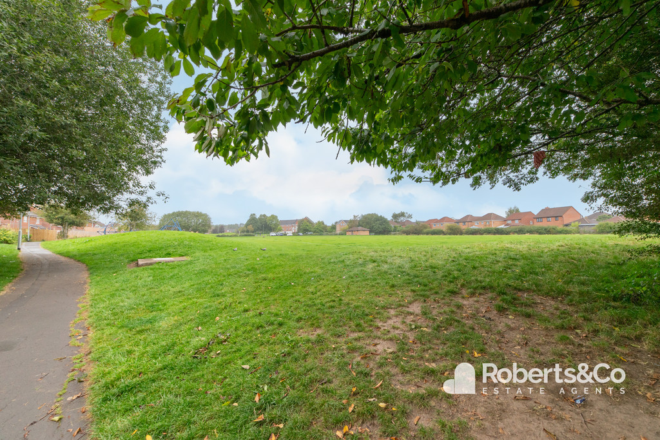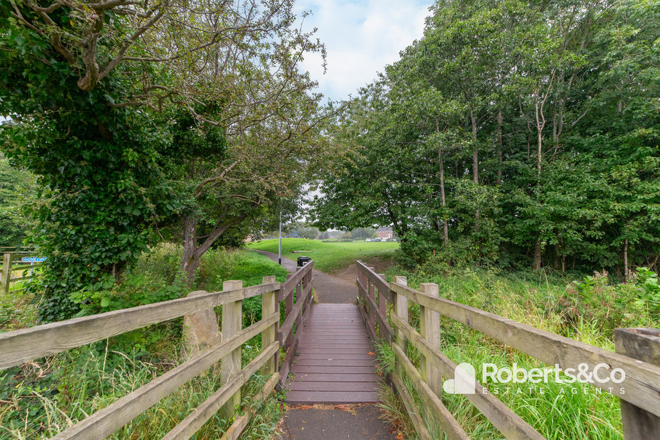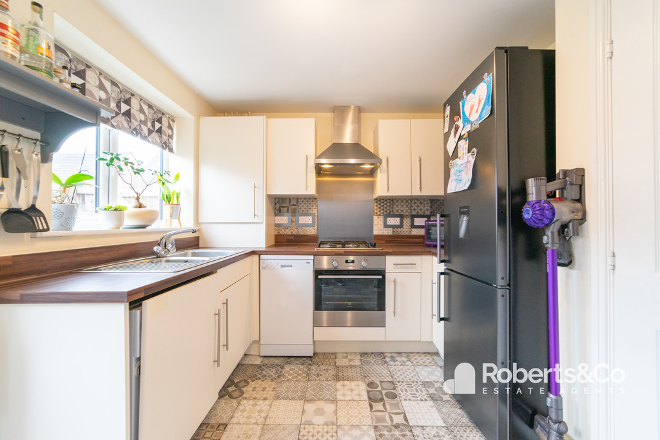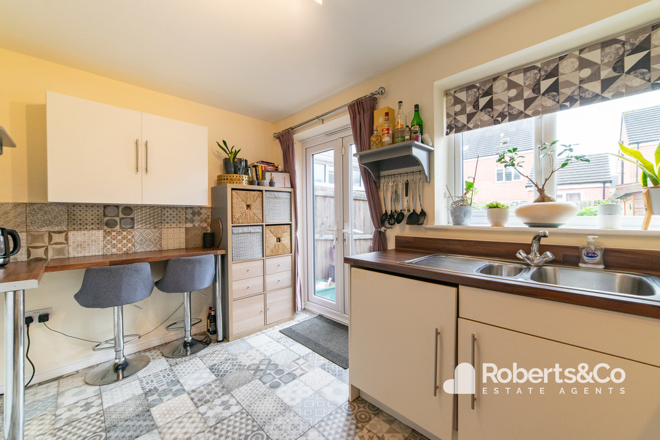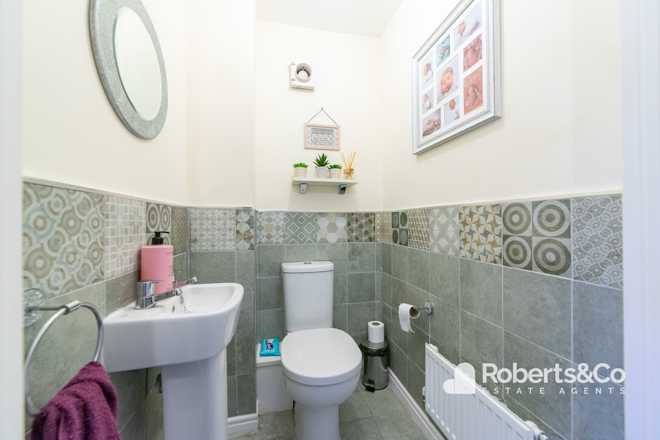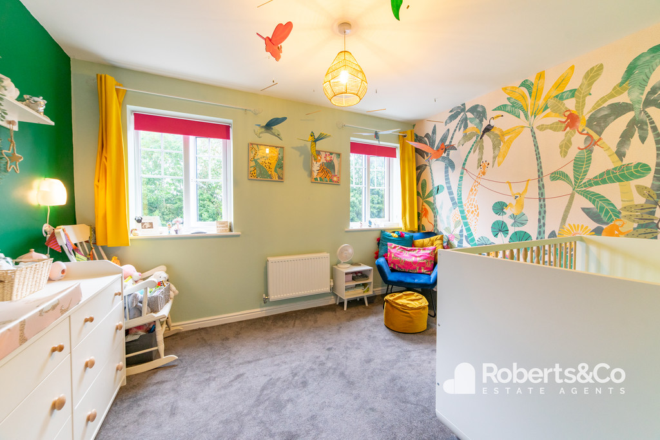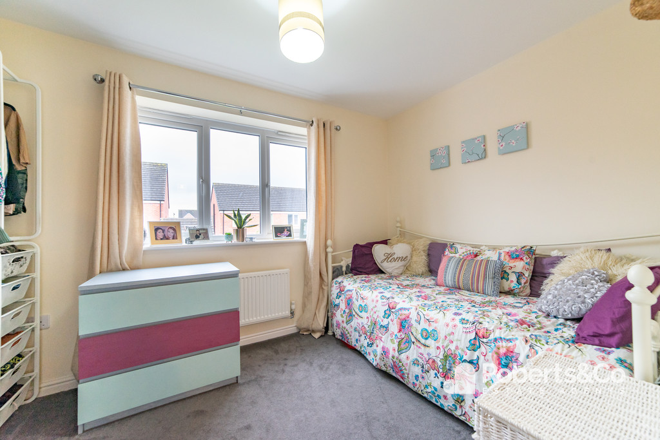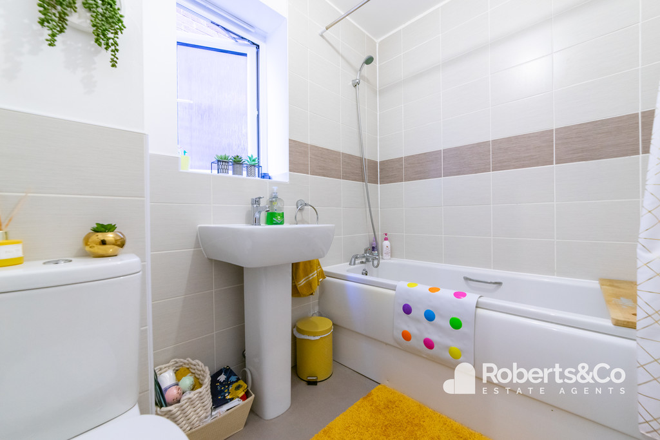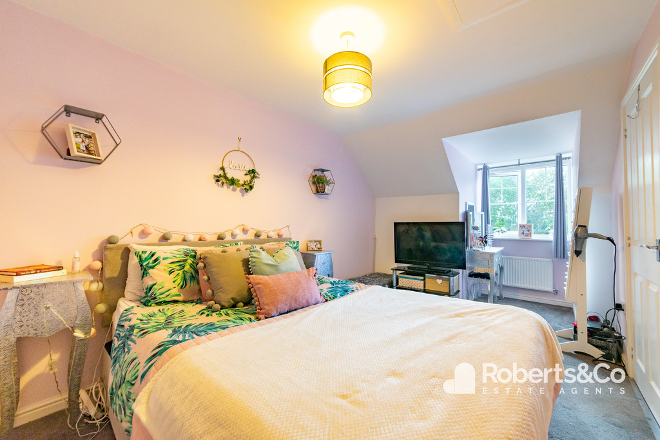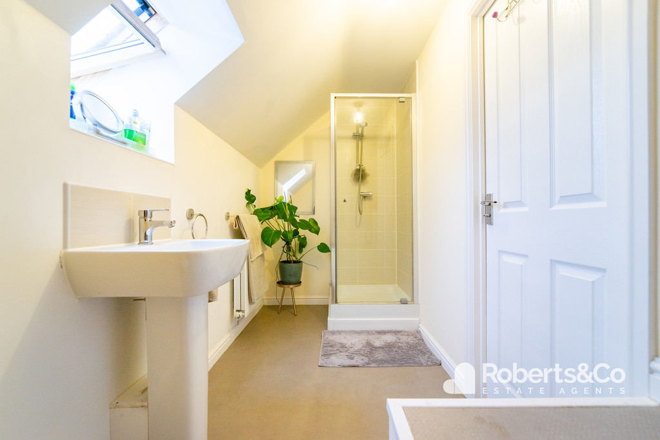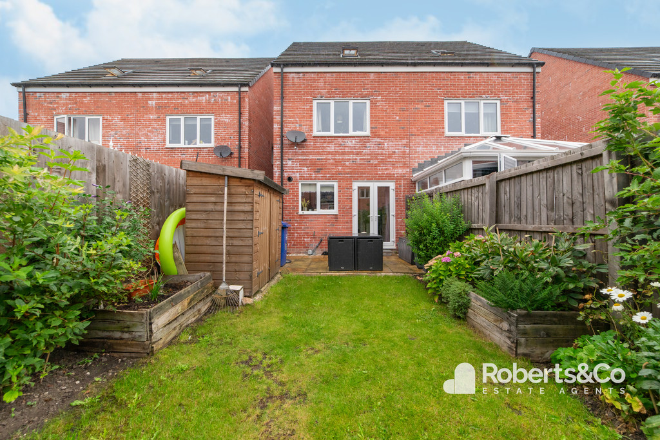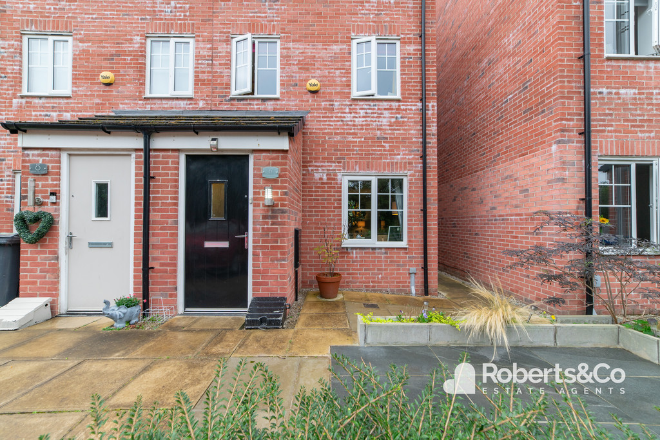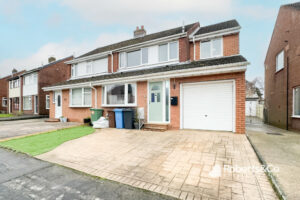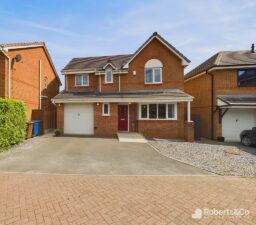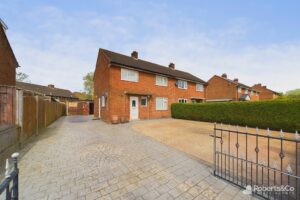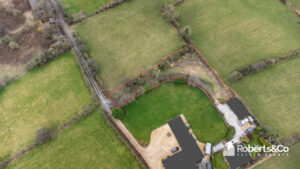Applewood Close, Bamber Bridge SOLD STC
-
 3
3
-
 £185,000
£185,000
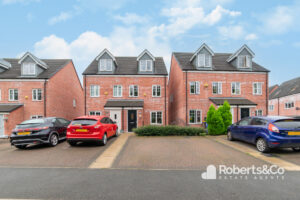

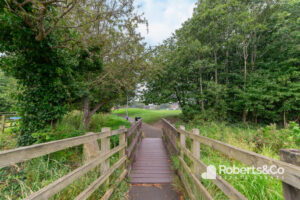
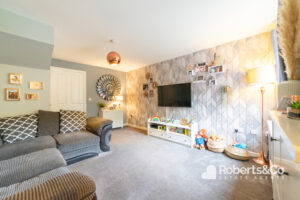
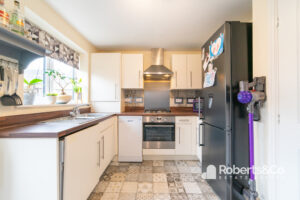

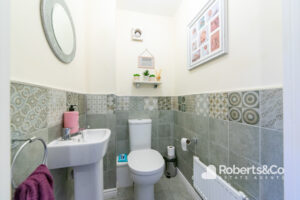
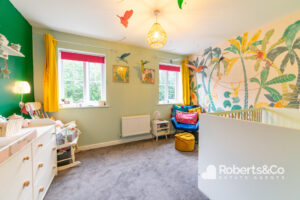

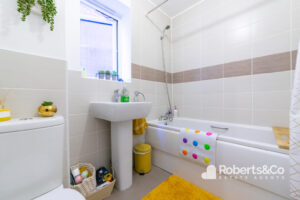

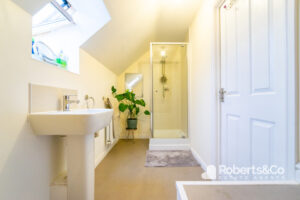

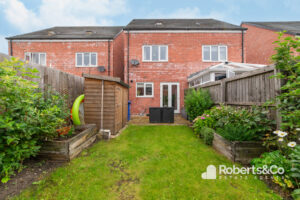
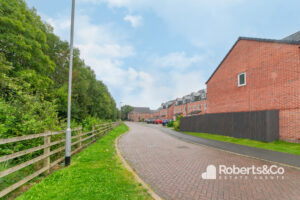
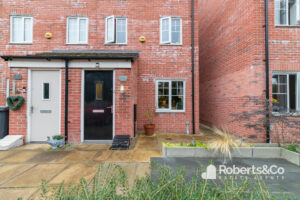
Description
PROPERTY DESCRIPTION This spacious three-bedroom, three-storey family home, located in a quiet residential cul-de-sac in Bamber Bridge, offers an excellent living experience. With picturesque field views to the front, it's ready for you to move right in.
The property provides parking space for two cars at the front, ensuring convenience for your vehicles.
On the ground floor, you'll discover a well-appointed breakfast kitchen and a cozy living room. These spaces seamlessly blend together, promoting a sense of togetherness and creating a warm and inviting atmosphere. Whether you're preparing a delicious meal, enjoying conversations at the breakfast bar, or relaxing in the living room, this area is designed for creating cherished moments with family and friends. Additionally, a welcoming hall with handy storage and a convenient WC can be found here.
As you head upstairs, you'll encounter two of the three generously sized double bedrooms, as well as a three-piece family bathroom.
Continuing to the second floor, you'll reach the final floor, where the main bedroom with a shower room awaits you.
The enclosed rear garden is well-established, offering a delightful outdoor space to enjoy. This property truly offers great bedroom sizes, a lovely outlook to the front, and an inviting rear garden.
LOCAL INFORMATION BAMBER BRIDGE an area to the south of Preston, Lancashire. Short drive to both the towns of Chorley and Leyland and an excellent area for local schools, shops and amenities with fantastic travel links via the nearby M6, M61 and M65 motorways. Even has it's own train station.
PORCH
DOWNSTAIRS WC
LIVING ROOM 14' 11" x 12' 0" (4.55m x 3.66m)
BREAKFAST KITCHEN 7' 8" x 11' 9" (2.34m x 3.58m)
LANDING
BEDROOM TWO 8' 10" x 12' 0" (2.69m x 3.66m)
BEDROOM THREE 7' 8" x 11' 10" (2.34m x 3.61m)
FAMILY BATHROOM 7' 4" x 5' 5" (2.24m x 1.65m)
LANDING
BEDROOM ONE 12' 11" x 8' 6" (3.94m x 2.59m)
SHOWER ROOM 4' 11" x 11' 1" (1.5m x 3.38m)
OUTSIDE
We are informed this is a leasehold property this will require legal verification.
- Length of lease 989(years remaining)
- Annual ground rent amount (£) 219.87
- Annual service charge amount (£) 111.48
- Council tax band C(England, Wales and Scotland)
Whilst we believe the data within these statements to be accurate, any person(s) intending to place an offer and/or purchase the property should satisfy themselves by inspection in person or by a third party as to the validity and accuracy.
Please call 01772 977100 to arrange a viewing on this property now. Our office hours are 9am-5pm Monday to Friday and 9am-4pm Saturday.
Key Features
- Spacious 3 Bedroom Home
- Set Over 3 Floors
- Field Views to The Front
- Quiet Cul De Sac
- Parking For 2 Vehicles
- Living Room
- Breakfast Kitchen
- Downstairs WC
- Three Piece Bathroom & Shower Room
- Full Property Details in our Brochure * LINK BELOW
Floor Plan

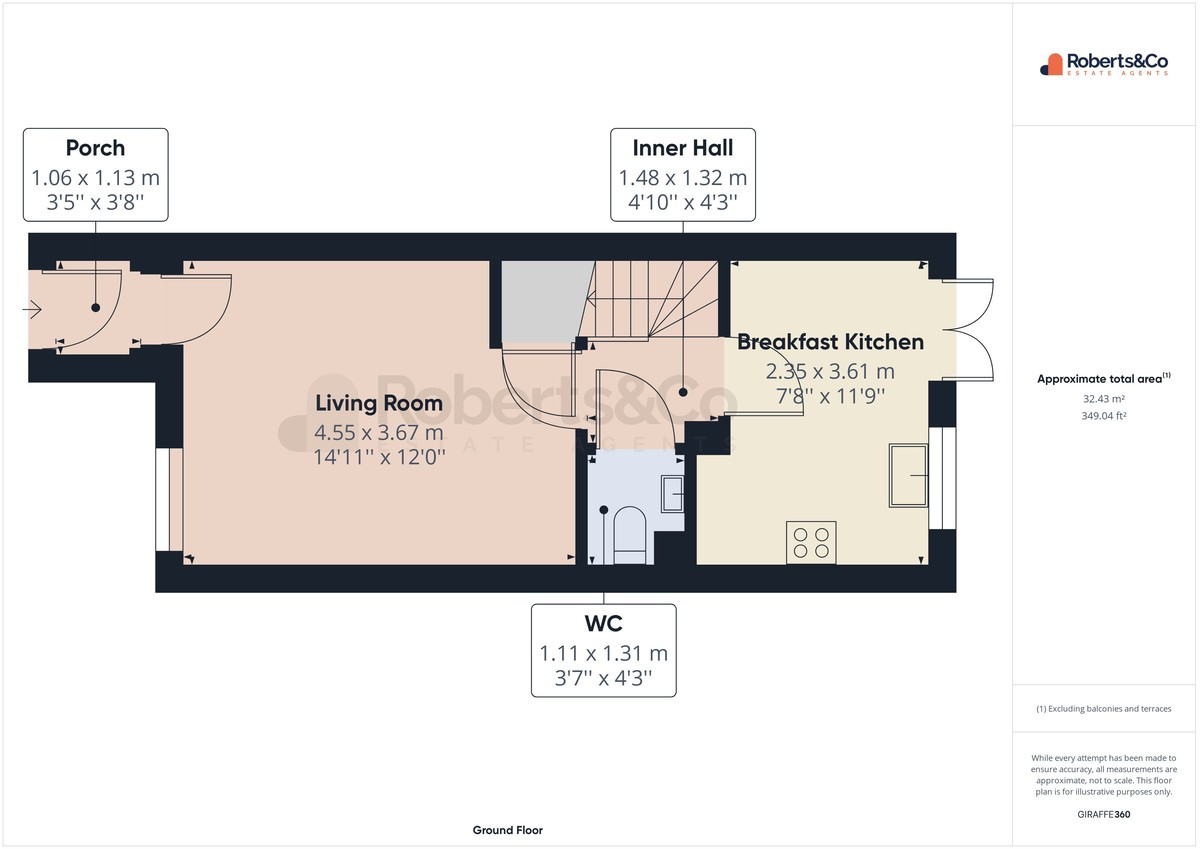

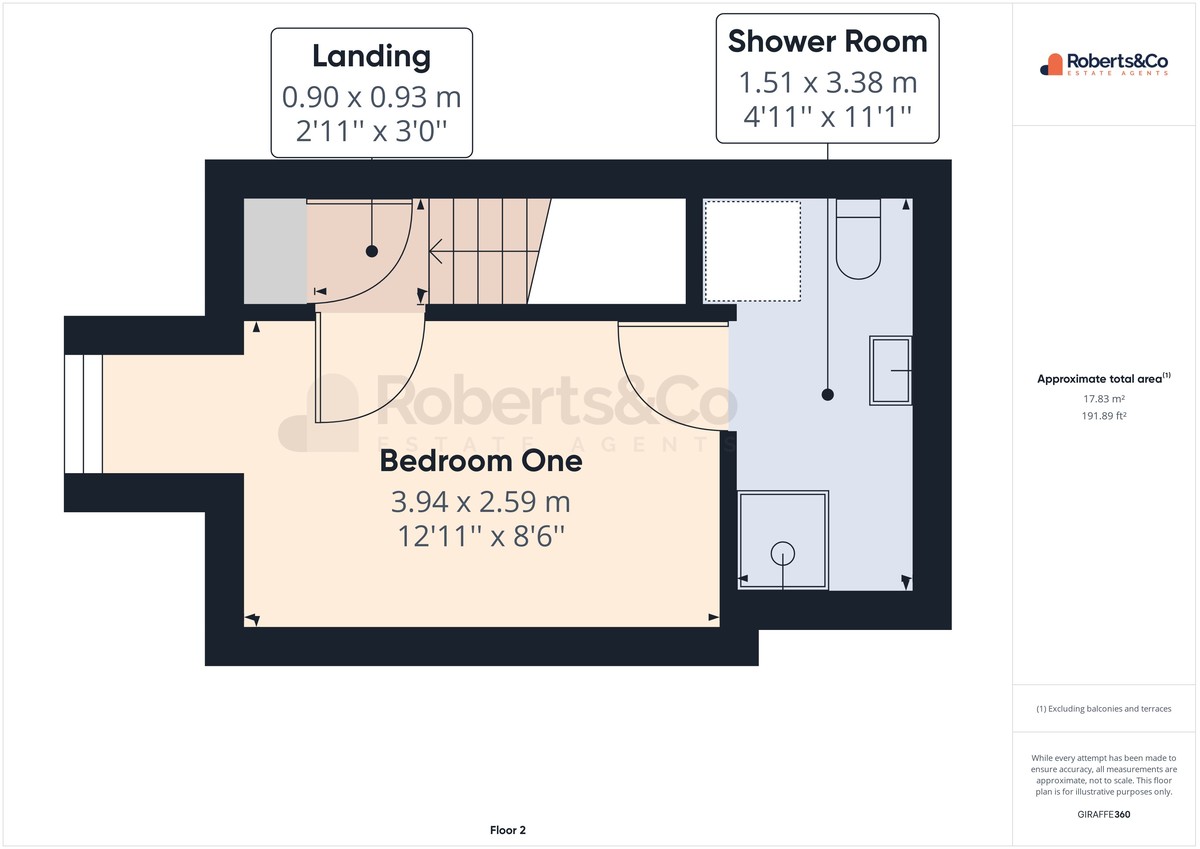
EPC


