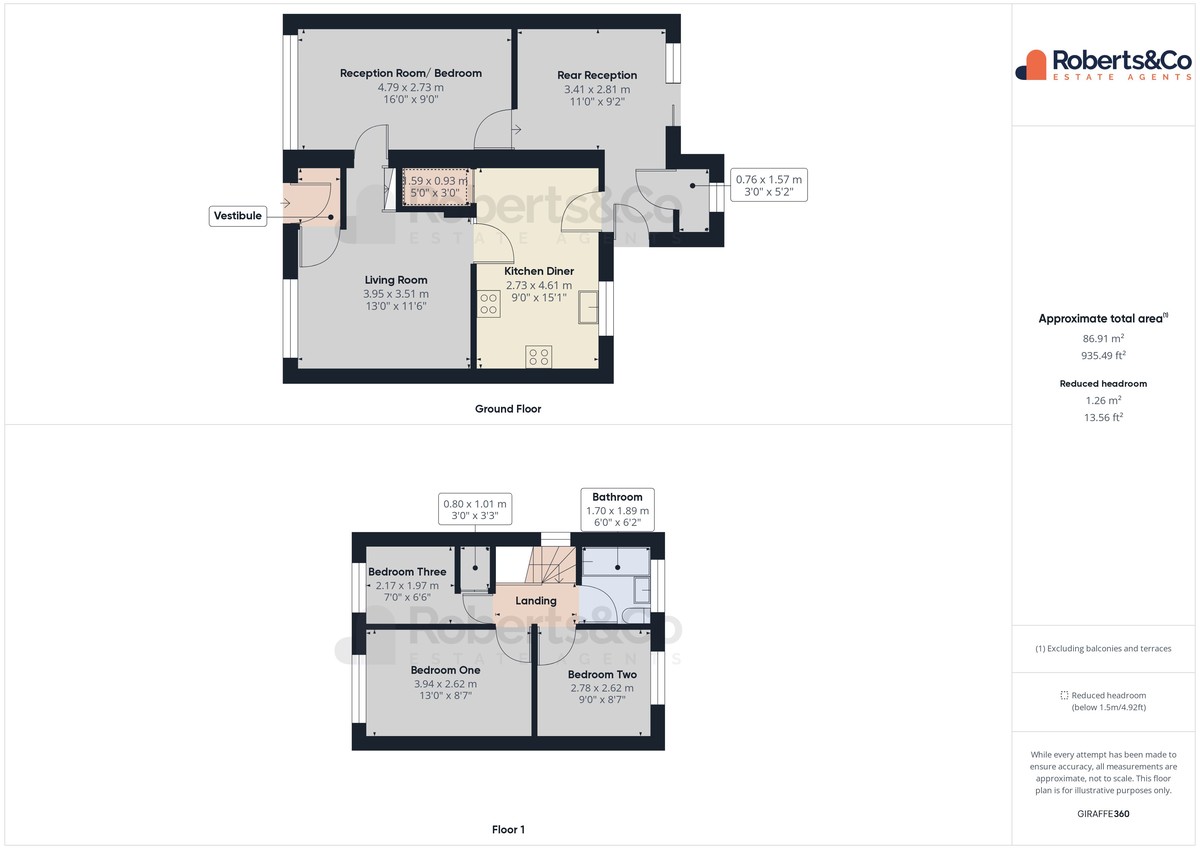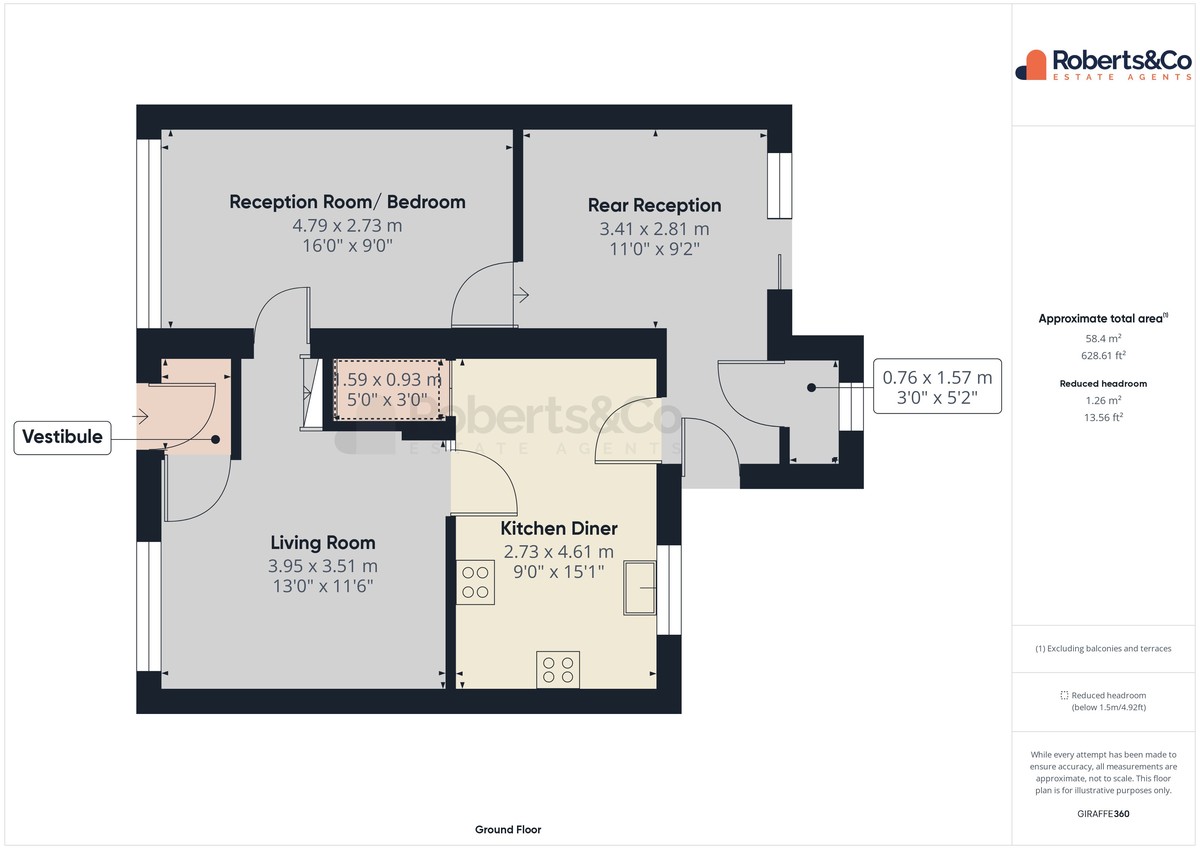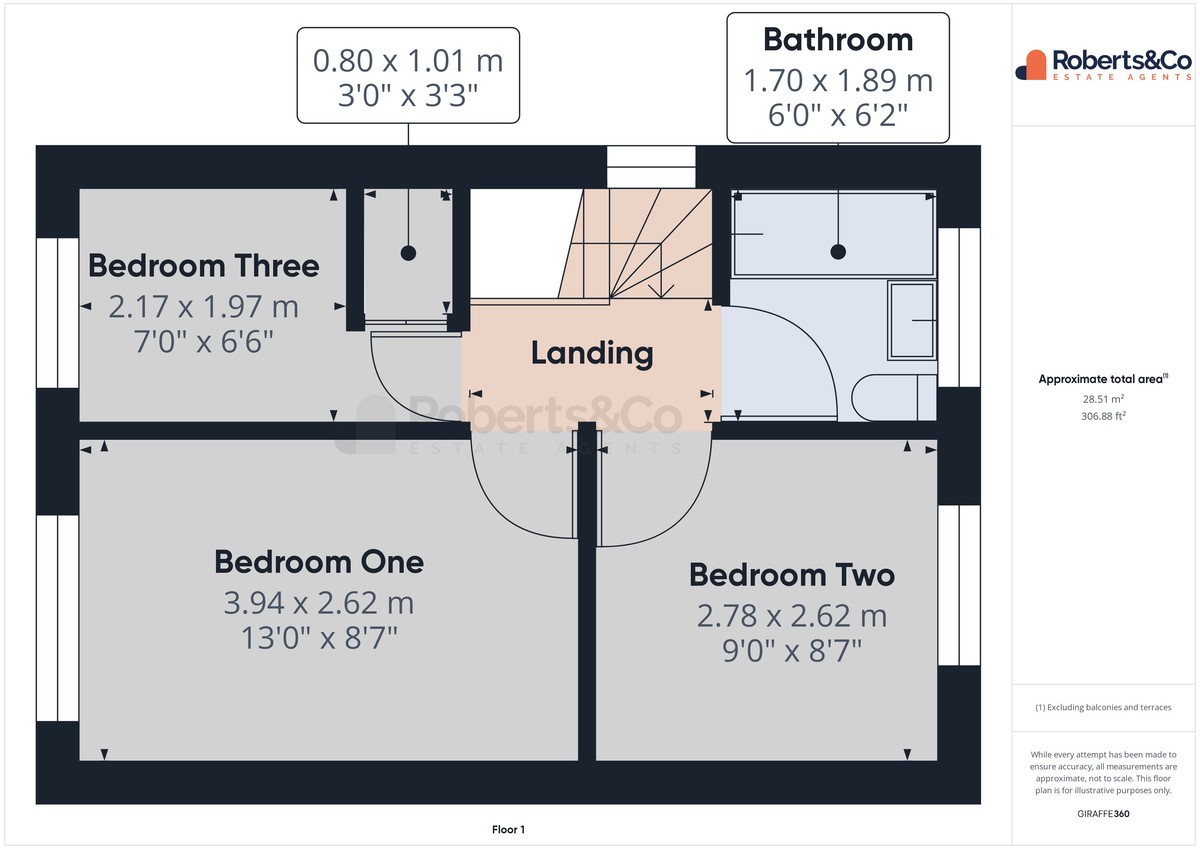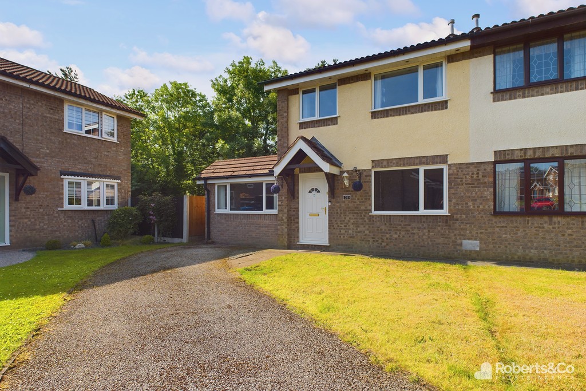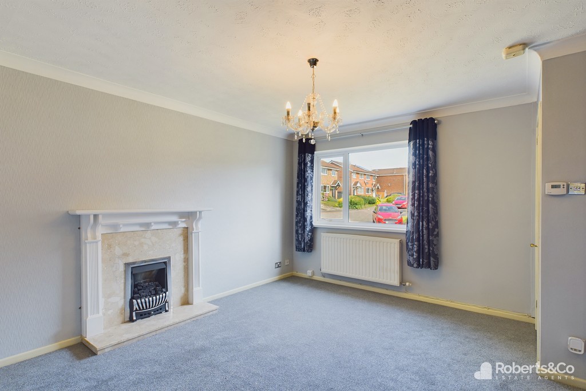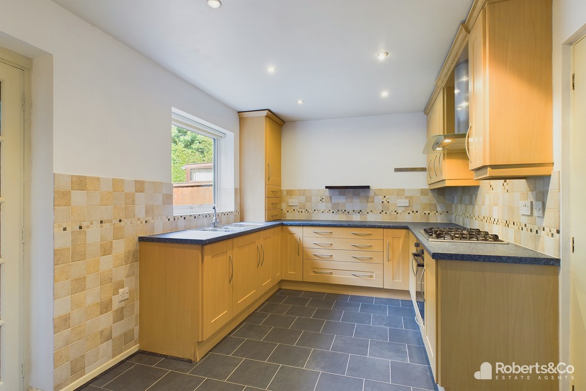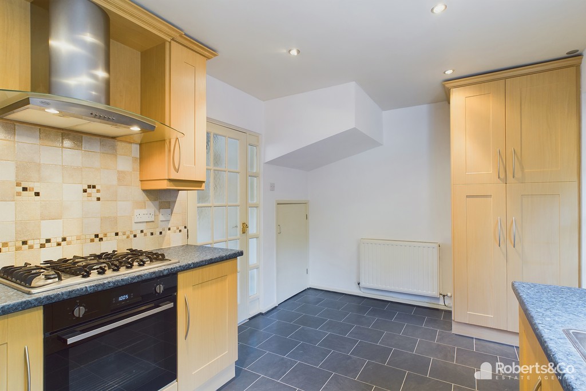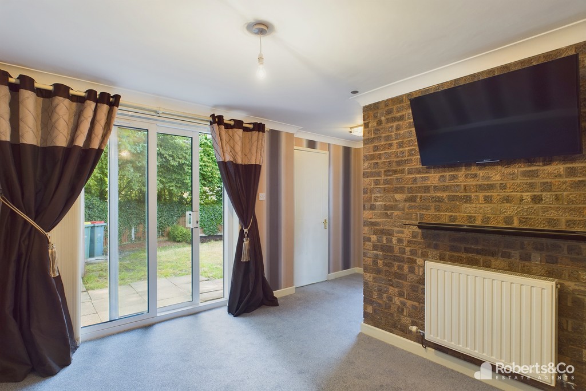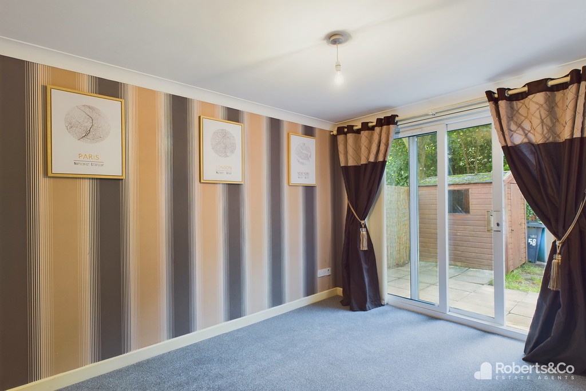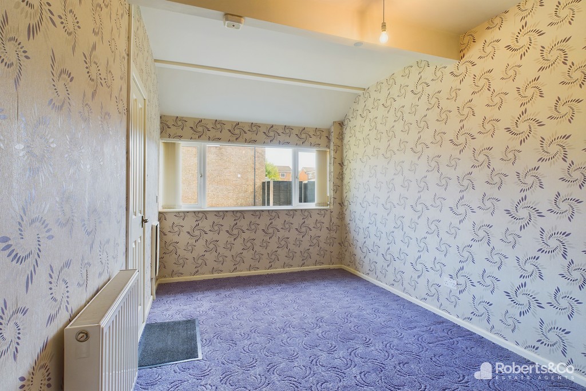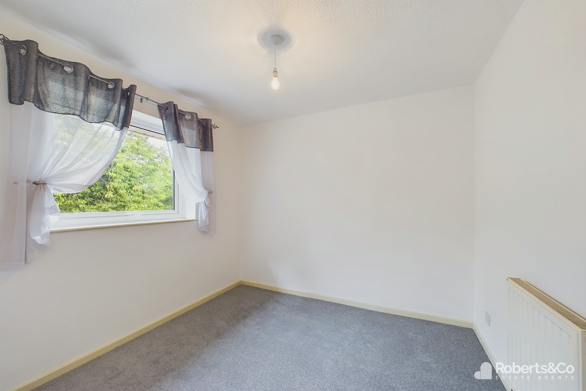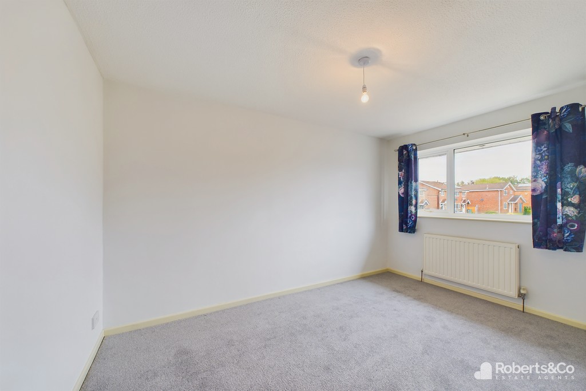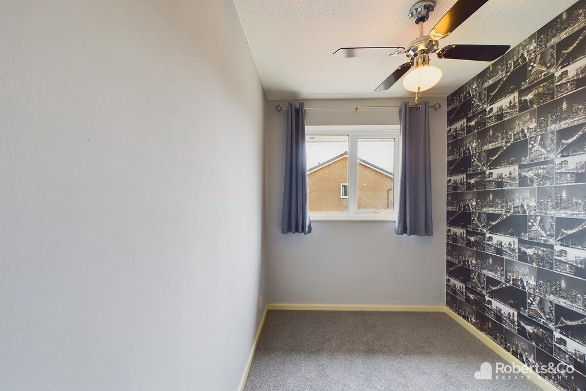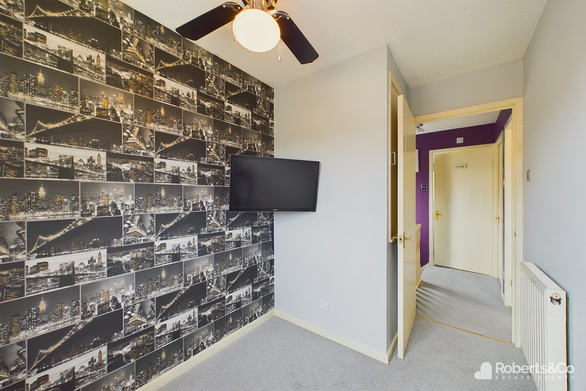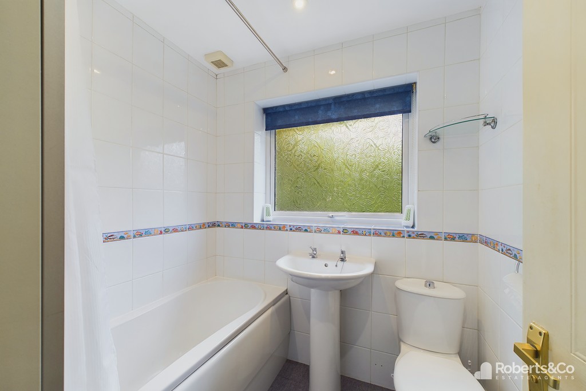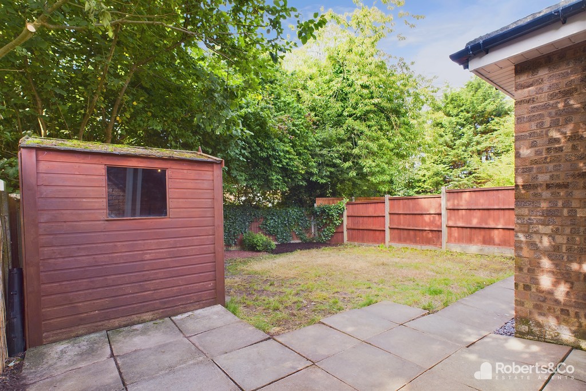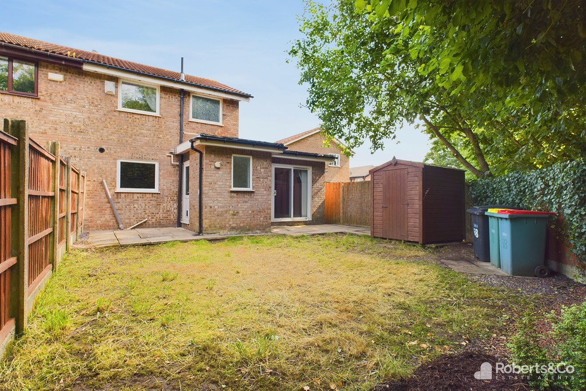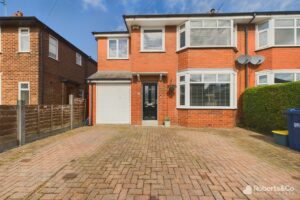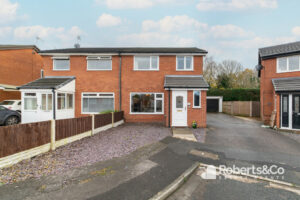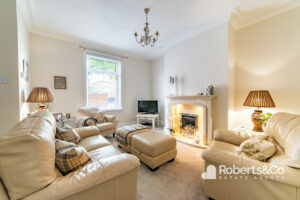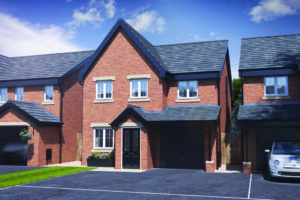Ash Meadow, Lea
-
 4
4
-
 £215,000
£215,000

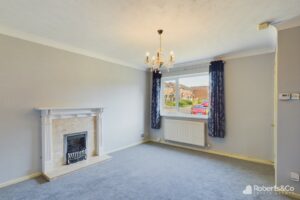
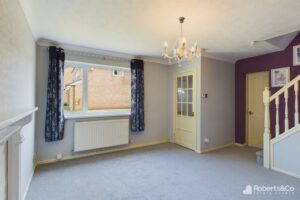
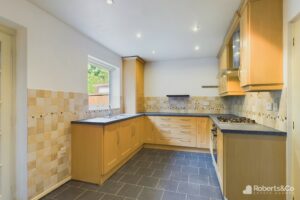
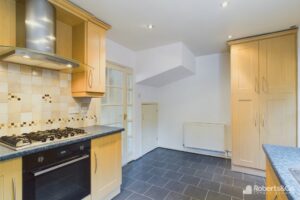
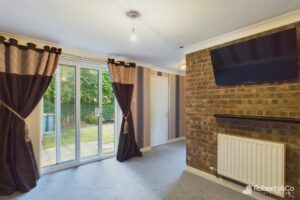
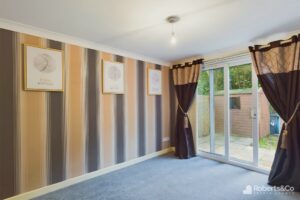
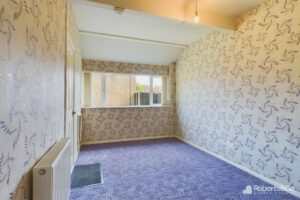
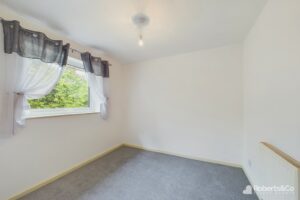
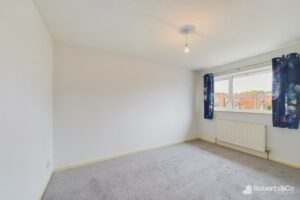
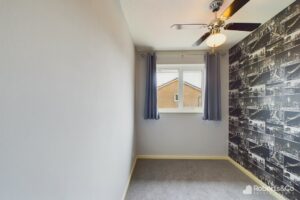
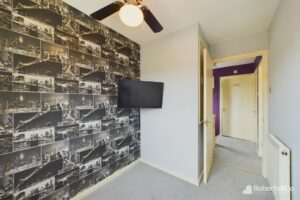
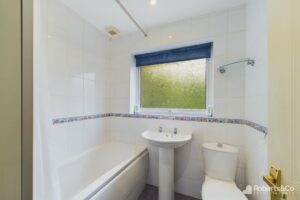
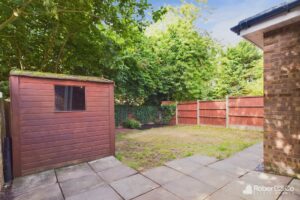
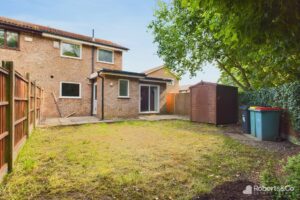
Description
Tucked in a quiet corner of a cul de sac, this charming family home is now available with no chain, ensuring a smooth and hassle-free purchasing process.
As you approach, you'll be welcomed by a spacious driveway leading to the front entrance, offering ample parking.
This property presents a fantastic opportunity for you to personalize and shape it into your dream home. The ground floor boasts three versatile reception rooms, perfect for family gatherings or entertaining guests. Additionally, there is a utility room that holds the potential to be converted into a convenient ground-floor shower room.
The fitted kitchen is well-equipped and includes a designated dining area for table and chairs, along with a generously sized cupboard for extra storage.
Upstairs, you'll find three comfortable bedrooms, providing plenty of space for the whole family, along with a family bathroom.
To the rear of the house, an enclosed garden offers a private and serene outdoor space, ideal for relaxing or hosting outdoor activities, with the added benefit of being secluded from neighbouring views.
This home is perfect for families, being close to local amenities and well-connected by public transport. We are excited to see the creative ideas you have for this space and how you envision making it your own.
Lea (pronounced 'lee ah') is located to the northwest of Preston and is primarily rural. It is one of the most westerly wards of Preston City Council. With new link roads providing easy access to major motorways, its convenience is unmatched. The area offers an ideal mix of local amenities, city center attractions, public transport links, and highly regarded schools. Politically, the ward is bordered by Ingol, Larches, Riversway, and Preston Rural North. Geographically, it includes Cottam. Key transport routes through Lea include the main road to Blackpool, the railway line, Ribble Link, and Lancaster Canal.
HALLWAY
LIVING ROOM 13' 0" x 11' 6" (3.96m x 3.51m)
RECEPTION ROOM/BEDROOM 16' 0" x 9' 0" (4.88m x 2.74m)
KITCHEN DINER 9' 0" x 15' 1" (2.74m x 4.6m)
REAR RECEPTION 11' 0" x 9' 2" (3.35m x 2.79m)
UTILITY ROOM
LANDING
BEDROOM ONE 13' 0" x 8' 7" (3.96m x 2.62m)
BEDROOM TWO 9' 0" x 8' 7" (2.74m x 2.62m)
BEDROOM THREE 7' 0" x 6' 6" (2.13m x 1.98m)
BATHROOM
OUTSIDE
We are informed this property is Council Tax Band C
For further information please check the Government Website
Whilst we believe the data within these statements to be accurate, any person(s) intending to place an offer and/or purchase the property should satisfy themselves by inspection in person or by a third party as to the validity and accuracy.
Please call 01772 746100 to arrange a viewing on this property now. Our office hours are 9am-5pm Monday to Friday and 9am-4pm Saturday.
Key Features
- 3/4/ Bedroom Home
- 2/3 Reception Rooms
- Tucked Away in a Corner of a Cul De Sac
- Offered With No Chain
- Fitted Kitchen Diner
- Three Piece Bathroom
- Front and Rear Gardens
- Driveway
- Full Property Details in our Brochure * LINK BELOW
Floor Plan
