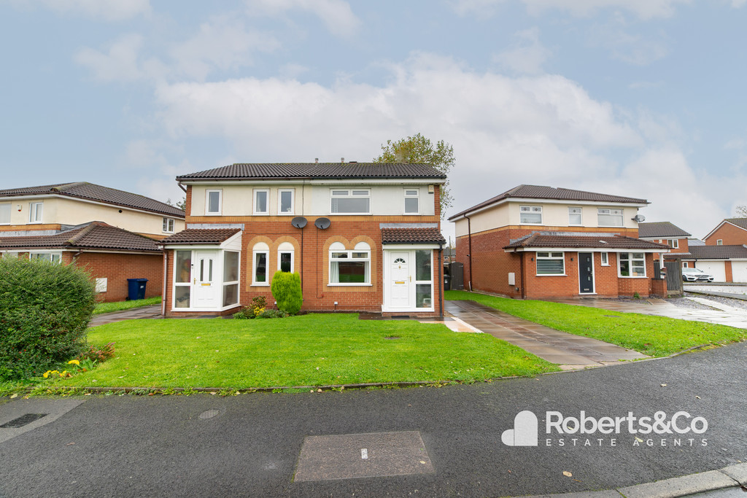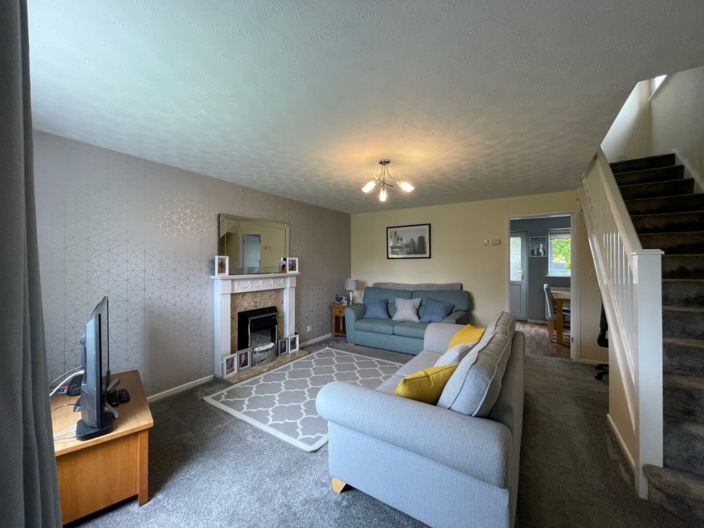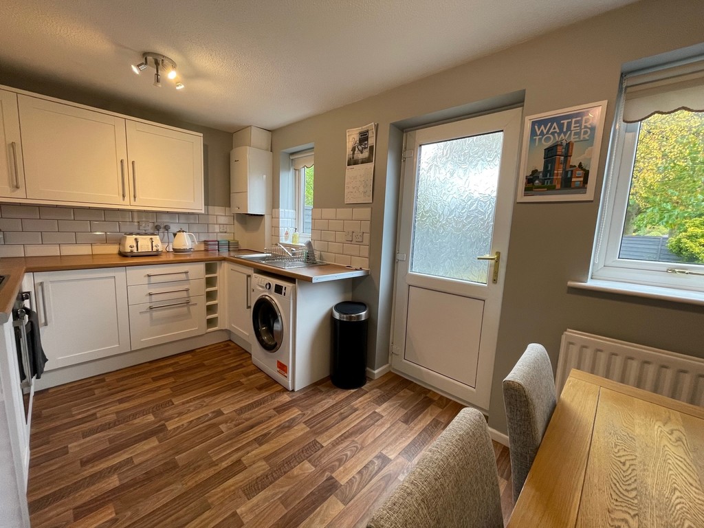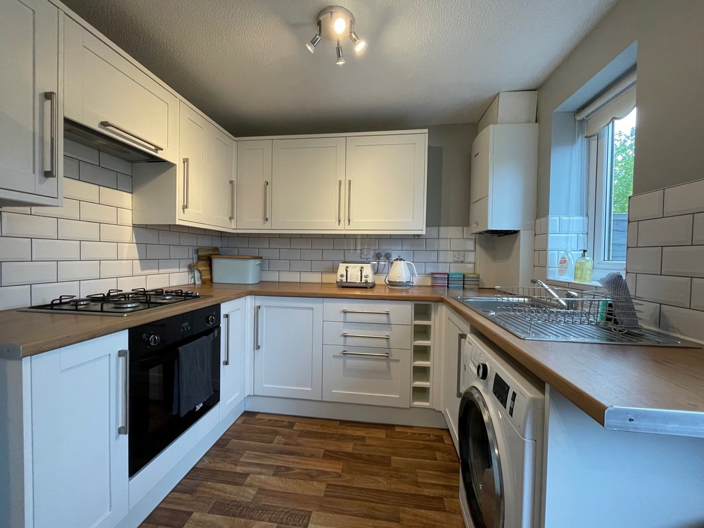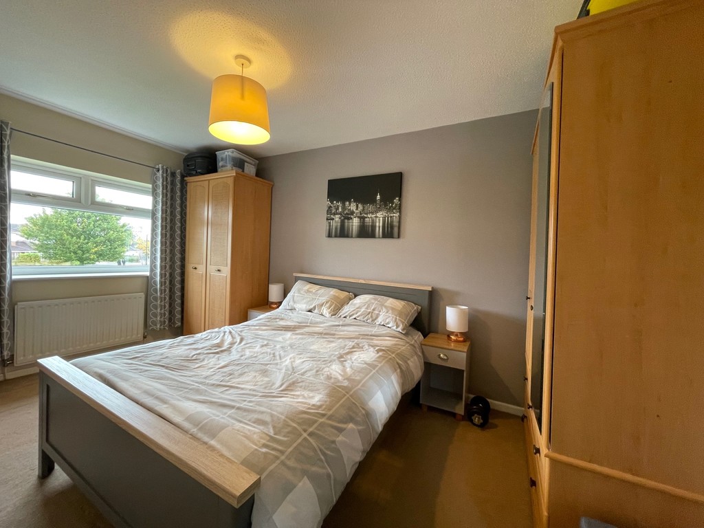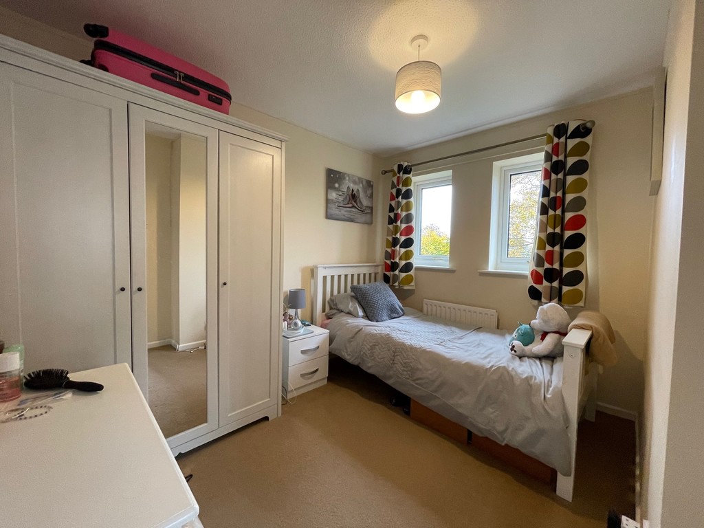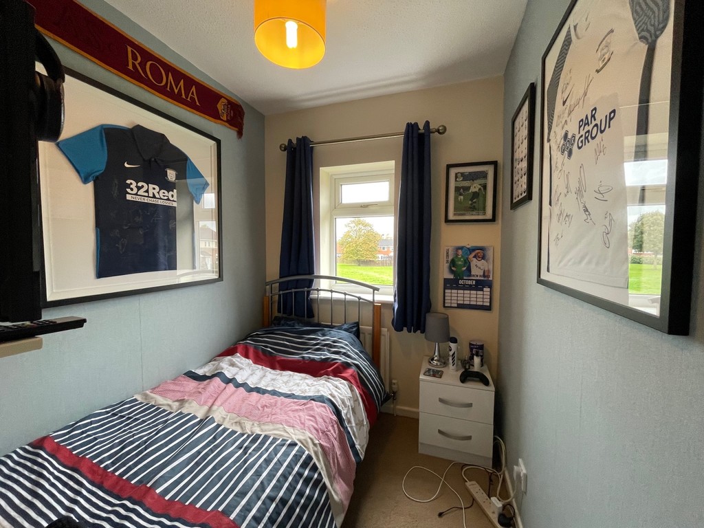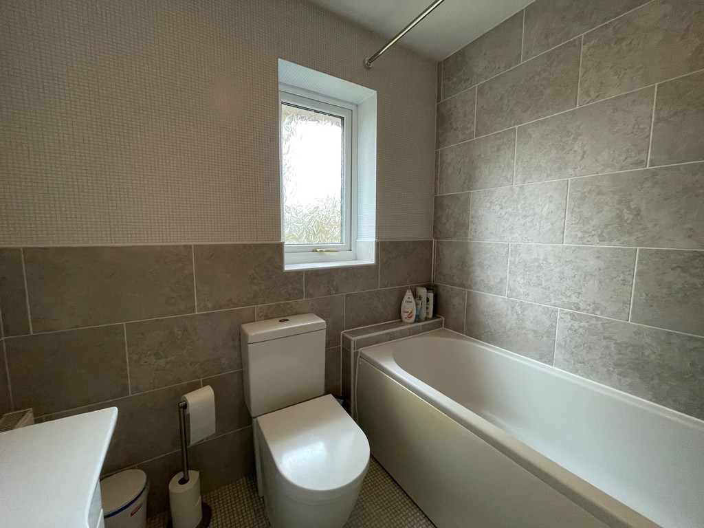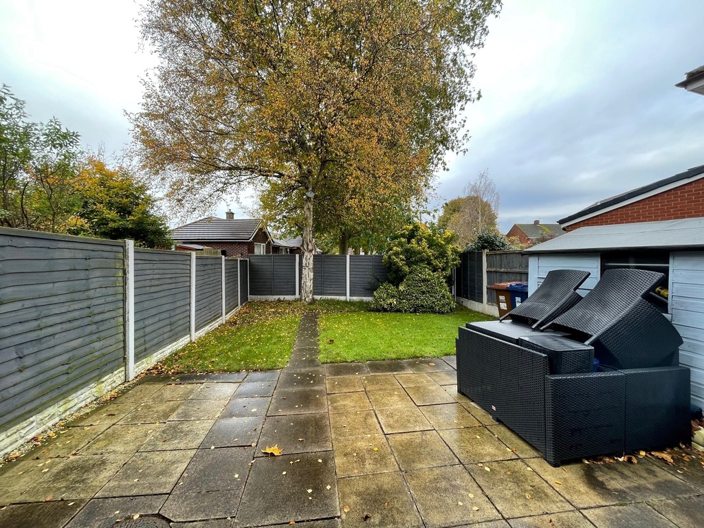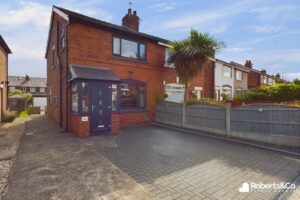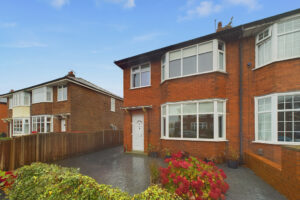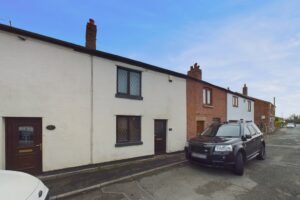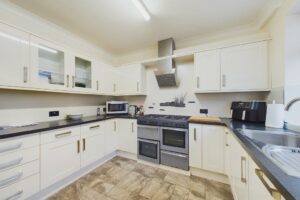Buckingham Avenue, Penwortham LET BY
-
 3
3
-
 £850
£850
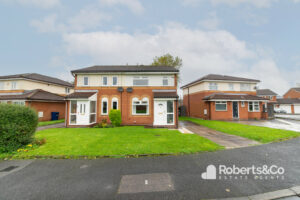
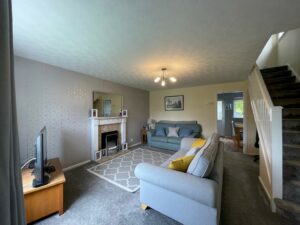
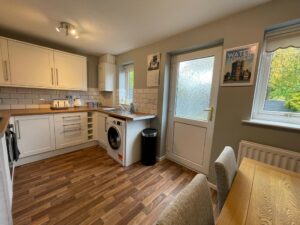
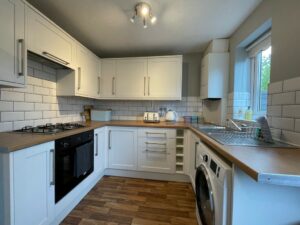
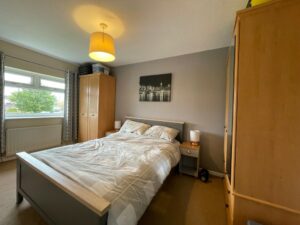
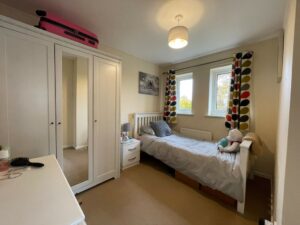
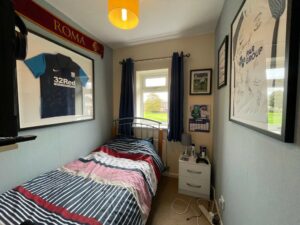
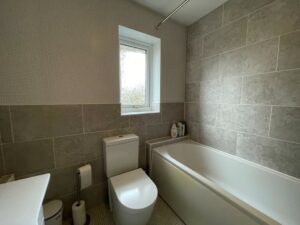
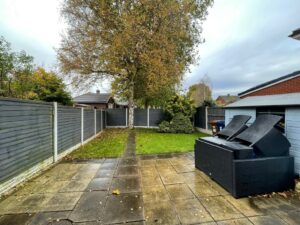
Think you’ve found the one?
Arrange a ViewingDescription
Discover the perfect family home in the heart of Penwortham, offering an exceptional location with great schools, excellent transport links, and convenient access to amenities. This stunning property is available for rent starting IN January 2025.
Situated in the desirable Penwortham area, this home provides a superb environment for families with excellent schools, parks, and convenient transport links nearby.
This property has been meticulously maintained and is in excellent condition, ensuring a comfortable and inviting living space.
Enjoy a generous living area that's perfect for relaxation and entertaining.
The well-appointed kitchen offers plenty of space for dining and cooking, making it the heart of the home.
Upstairs there are 3 bedrooms and a modern bathroom with all the essentials for your family's comfort.
Convenient off-road parking with a driveway for your vehicles.
The enclosed rear garden provides a private and secure garden space, perfect for outdoor activities and family gatherings.
LOCAL INFORMATION PENWORTHAM is a town in South Ribble, Lancashire. Situated on the South Bank of the River Ribble, where a vibrant community with an abundance of shops, cafes, diverse eateries and trendy wine bars, are conveniently on hand. Excellent catchment area for primary and secondary schools. Preston city centre is no more than a mile away, easy access to the motorway network with the Lake District, Manchester and Liverpool being only an hour's drive. Fantastic walks, parks and cycleways are also easily accessed within minutes of the area.
- Price - rent (£) 850.00pcm
- Deposit (£) 850.00
- Length of tenancy Long term (year/month)
- Council tax band C (England, Wales and Scotland)
Please call 01772 746100 to arrange a viewing on this property. Our office hours are 9am-5pm Monday to Friday and 9am-4pm on Saturday. When you apply for a tenancy there will be a tenant holding deposit to pay- ask our staff or visit www.roberts-estates.co.uk for further details.
Key Features
- Available January 2025
- 3 Bedroom Family Home
- Spacious Living Room
- Fitted Kitchen Diner
- Three Piece Family Bathroom
- Driveway
- Front & Rear Gardens
