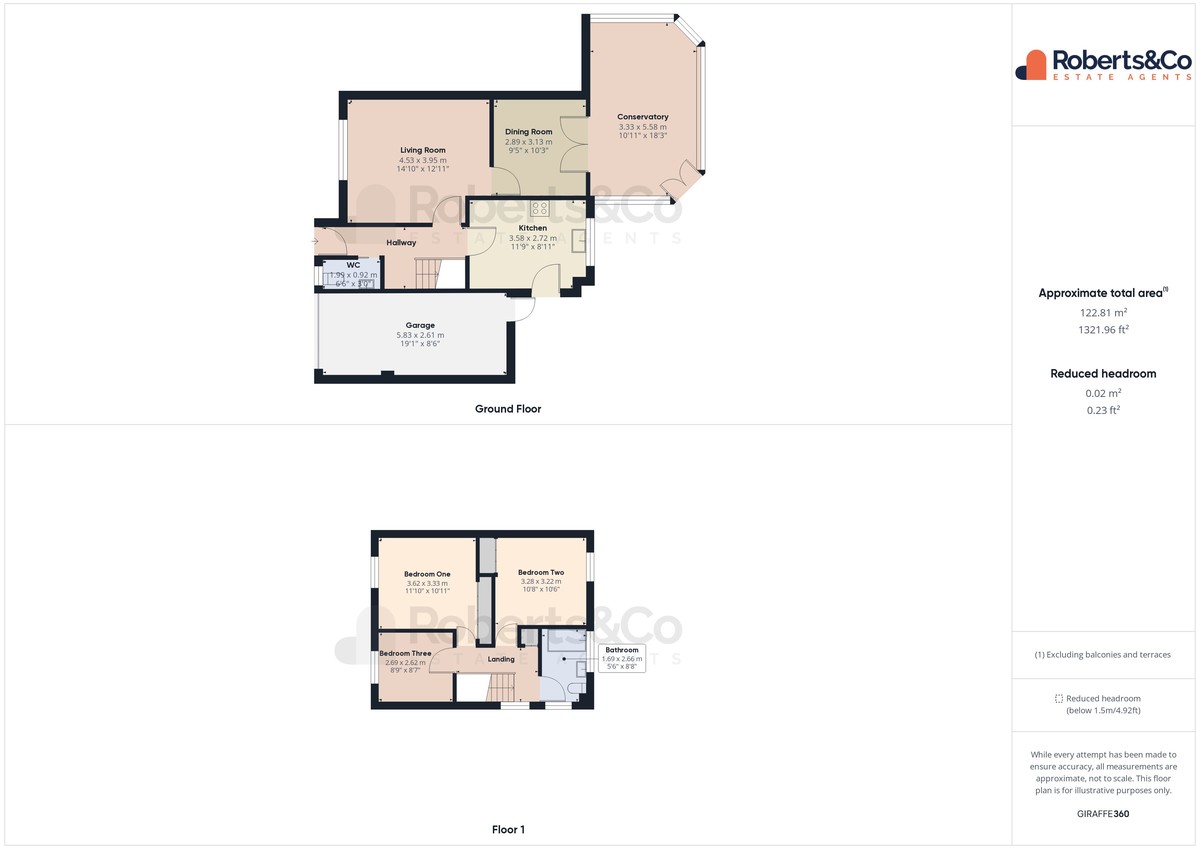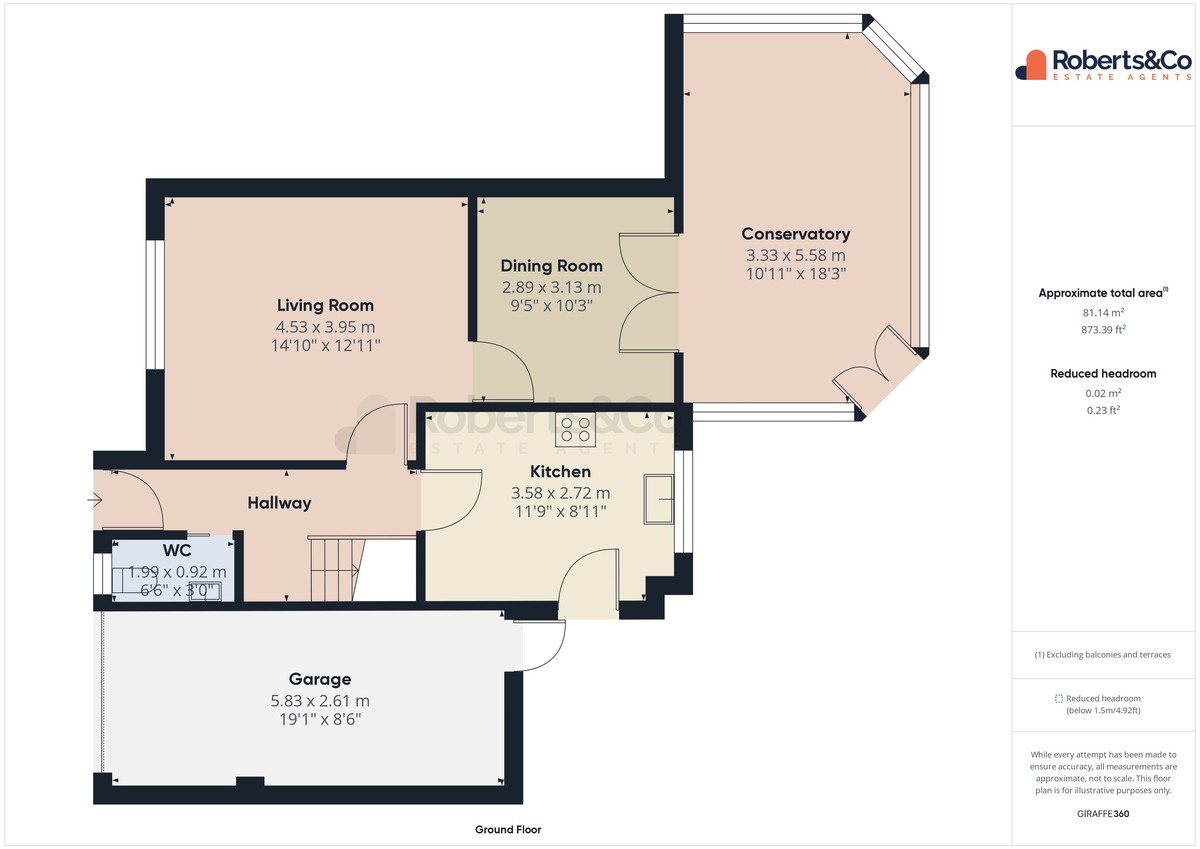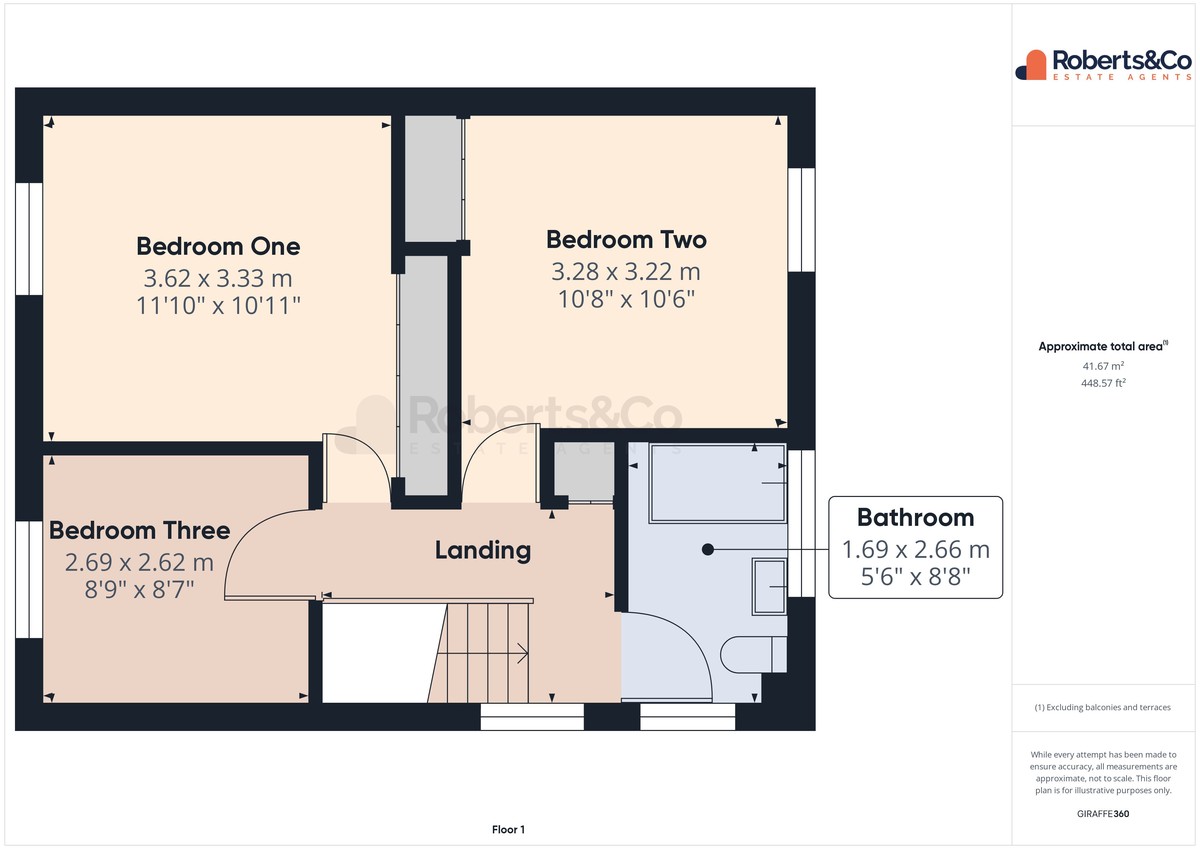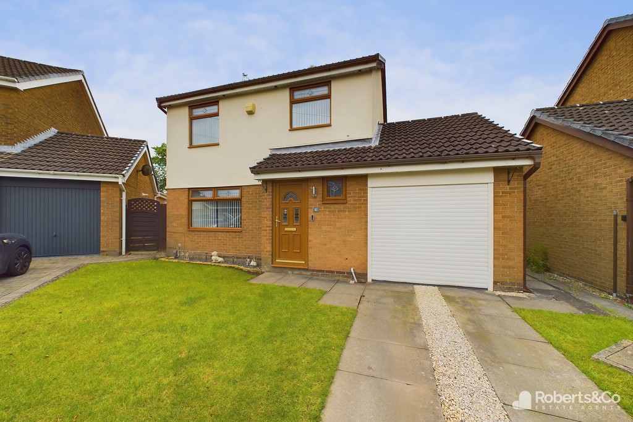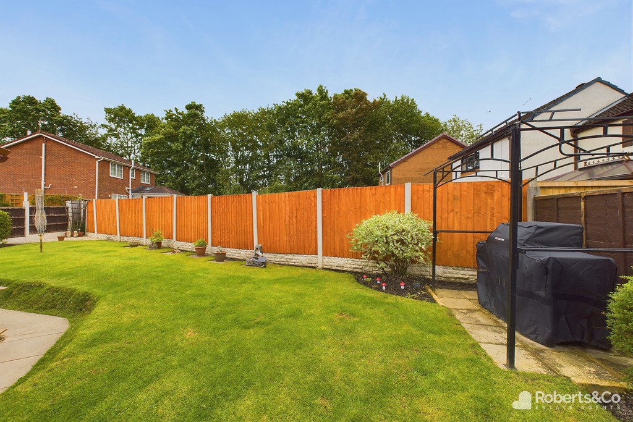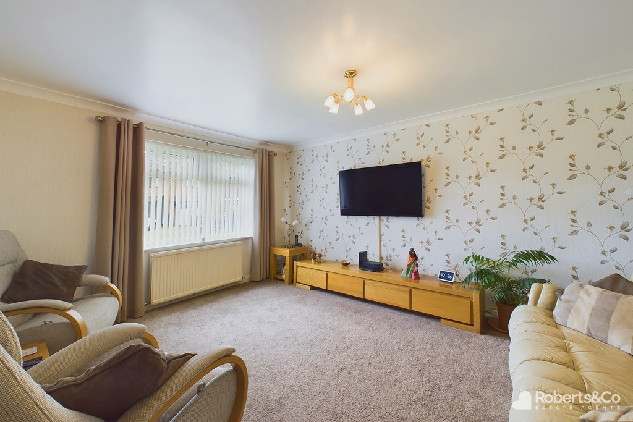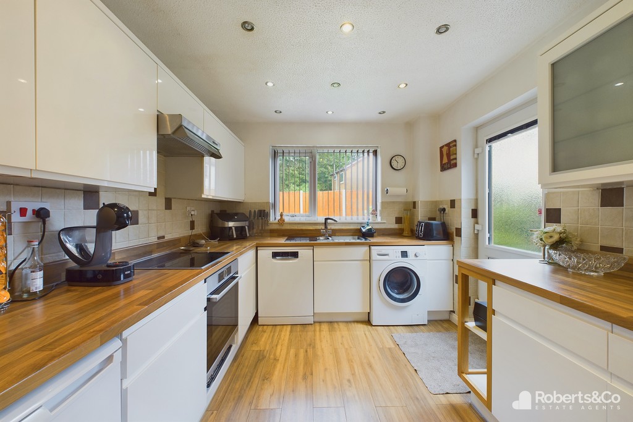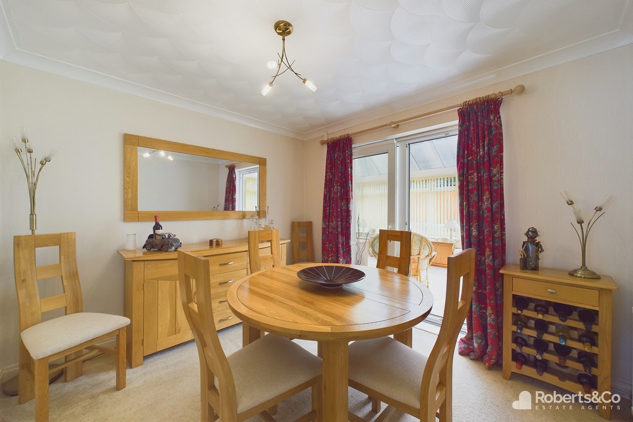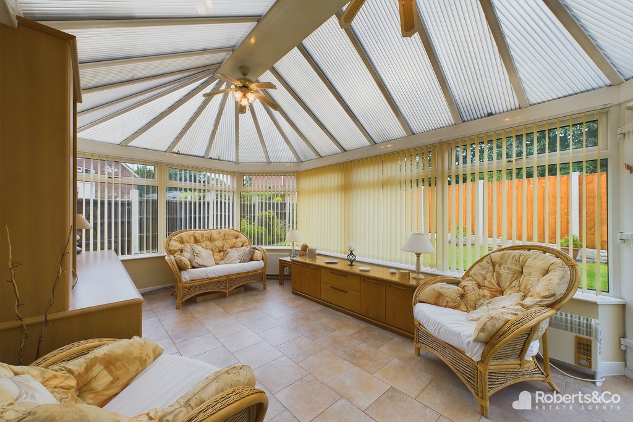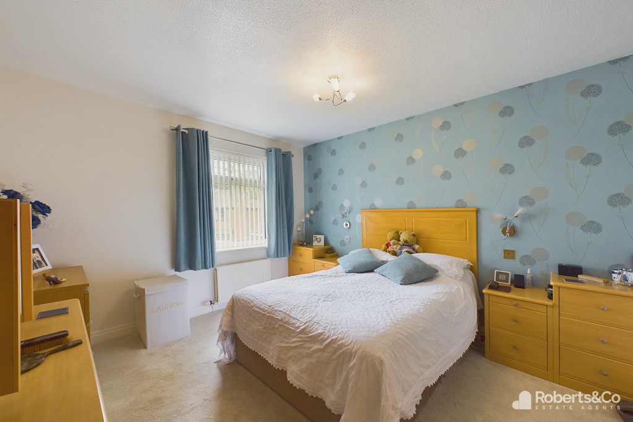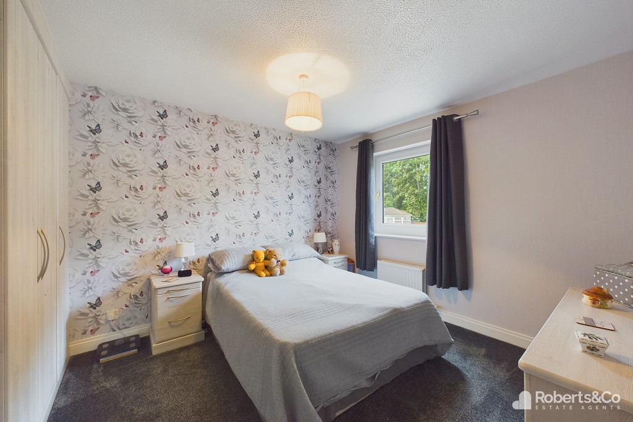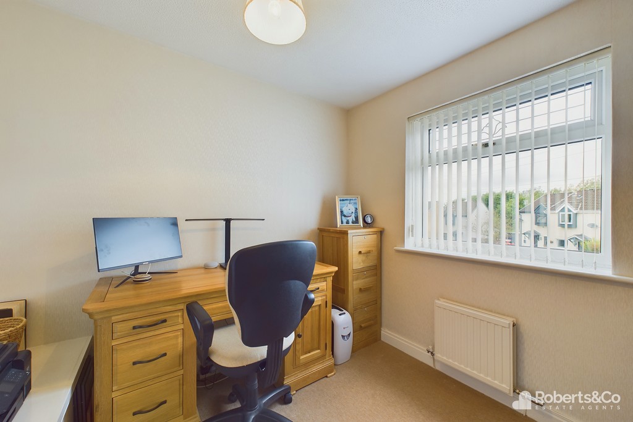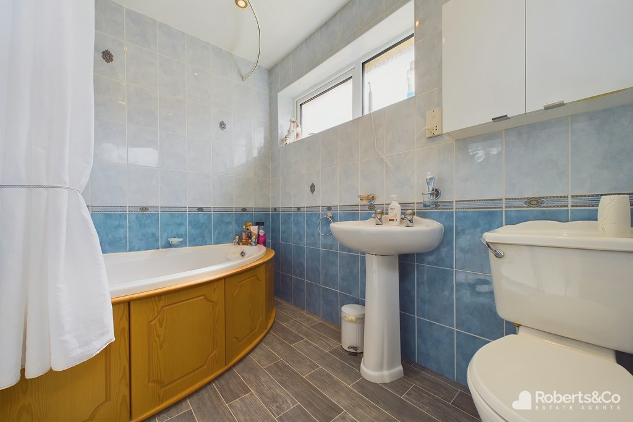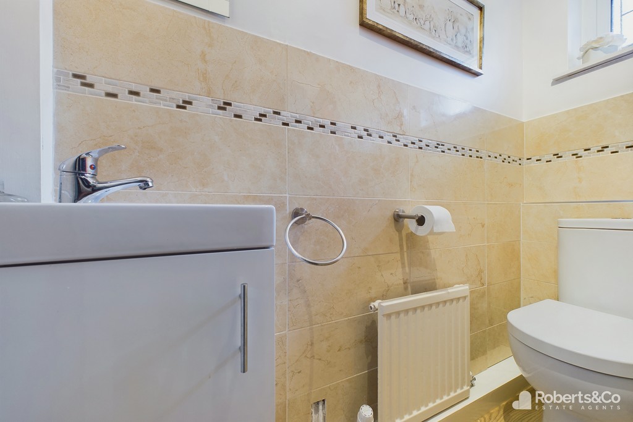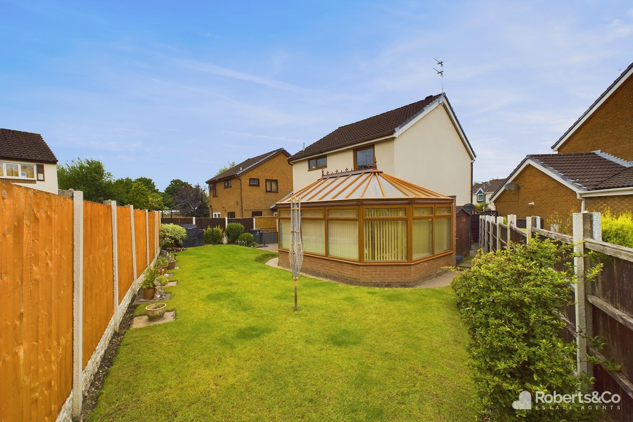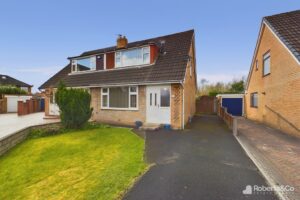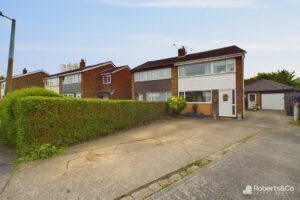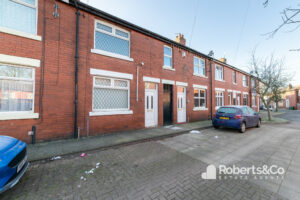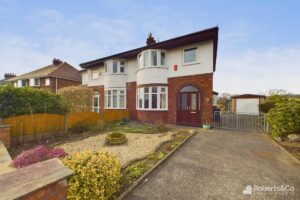Carr Meadow, Bamber Bridge SOLD STC
-
 3
3
-
 £255,000
£255,000
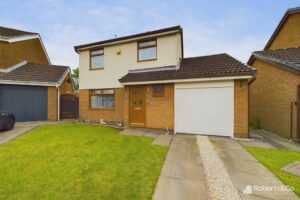
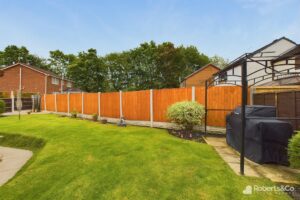
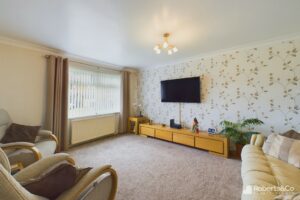
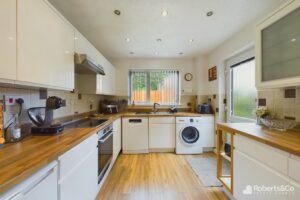
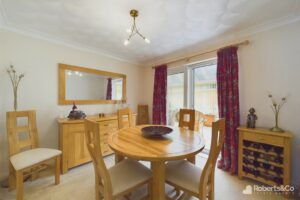
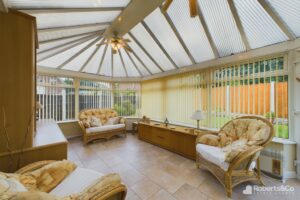
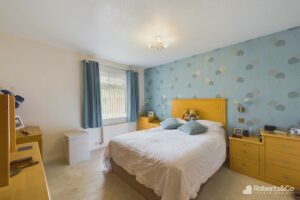
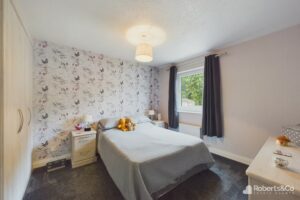
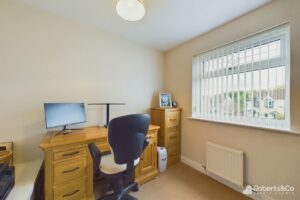
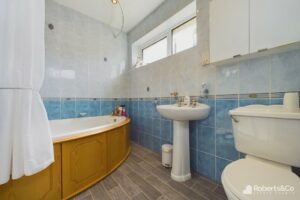
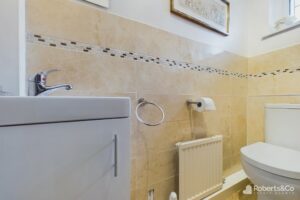
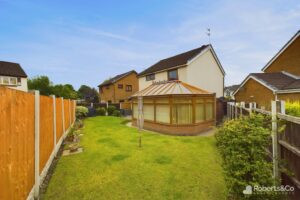
Description
Situated in a quiet cul-de-sac, this spacious 3-bedroom detached house offers a perfect blend of comfort and convenience. Set on a generous plot with a wraparound garden, the property ensures privacy as it is not directly overlooked.
Step inside to discover an immaculately presented interior featuring two reception rooms and a conservatory.
The living room at the front leads to the dining room, a space for family gatherings and daily catch-ups.
The inviting conservatory provides a relaxing spot for all seasons.
The kitchen boasts white gloss units and wood-effect countertops, offering ample space for any aspiring chef and accommodating all necessary appliances.
The ground floor also includes a convenient downstairs WC.
Upstairs, you will find two spacious double bedrooms and a generous single bedroom, all providing peaceful havens for rest and relaxation. Both double bedrooms have the benefit of fitted furniture. The upper level is completed by a three-piece bathroom suite with a corner bath, offering a sanctuary for relaxation.
Outside, the driveway leads to a single garage with parking for two cars, while the wraparound garden offers a tranquil retreat for outdoor activities and al fresco dining.
This well-appointed home is ideally located within easy reach of motorway links, ensuring effortless connectivity to nearby amenities and beyond.
LOCAL INFORMATION BAMBER BRIDGE an area to the south of Preston, Lancashire. Short drive to both the towns of Chorley and Leyland and an excellent area for local schools, shops and amenities with fantastic travel links via the nearby M6, M61 and M65 motorways. Even has it's own train station.
HALLWAY
LIVING ROOM 14' 10" x 12' 11" (4.52m x 3.94m)
DINING ROOM 9' 5" x 10' 3" (2.87m x 3.12m)
KITCHEN 11' 9" x 8' 11" (3.58m x 2.72m)
CONSERVATORY 10' 11" x 18' 3" (3.33m x 5.56m)
WC
LANDING
BEDROOM ONE 11' 10" x 10' 11" (3.61m x 3.33m)
BEDROOM TWO 10' 8" x 10' 6" (3.25m x 3.2m)
BEDROOM THREE 8' 9" x 8' 7" (2.67m x 2.62m)
BATHROOM 5' 6" x 8' 8" (1.68m x 2.64m)
OUTSIDE
GARAGE 19' 1" x 8' 6" (5.82m x 2.59m)
We are informed this property is Council Tax Band C
For further information please check the Government Website
Whilst we believe the data within these statements to be accurate, any person(s) intending to place an offer and/or purchase the property should satisfy themselves by inspection in person or by a third party as to the validity and accuracy.
Please call 01772 746100 to arrange a viewing on this property now. Our office hours are 9am-5pm Monday to Friday and 9am-4pm Saturday.
Key Features
- Spacious 3 Bedroom Detached Home
- 2 Reception Rooms and Conservatory
- Modern Fitted Kitchen
- Driveway and Garage
- Three Piece Bathroom
- Downstairs WC
- Wraparound Garden
- Full Property Details in our Brochure * LINK BELOW
Floor Plan
