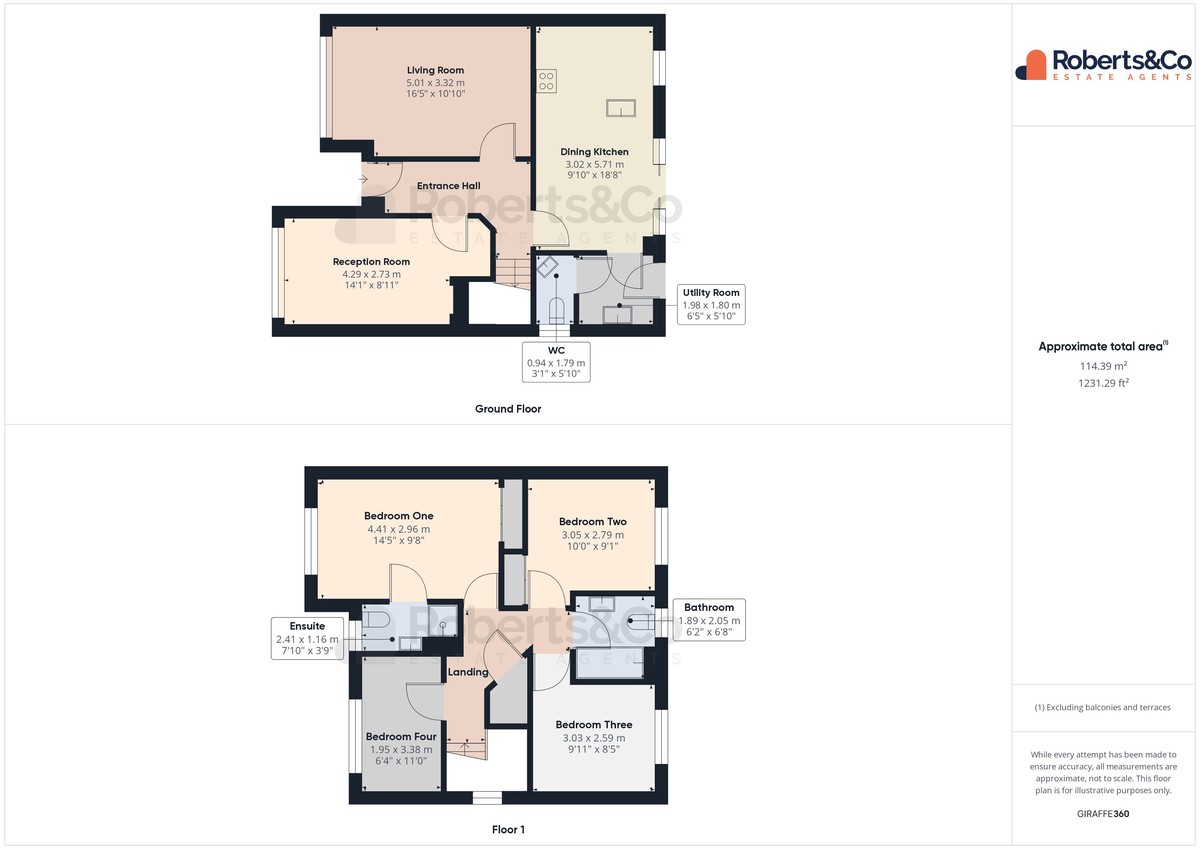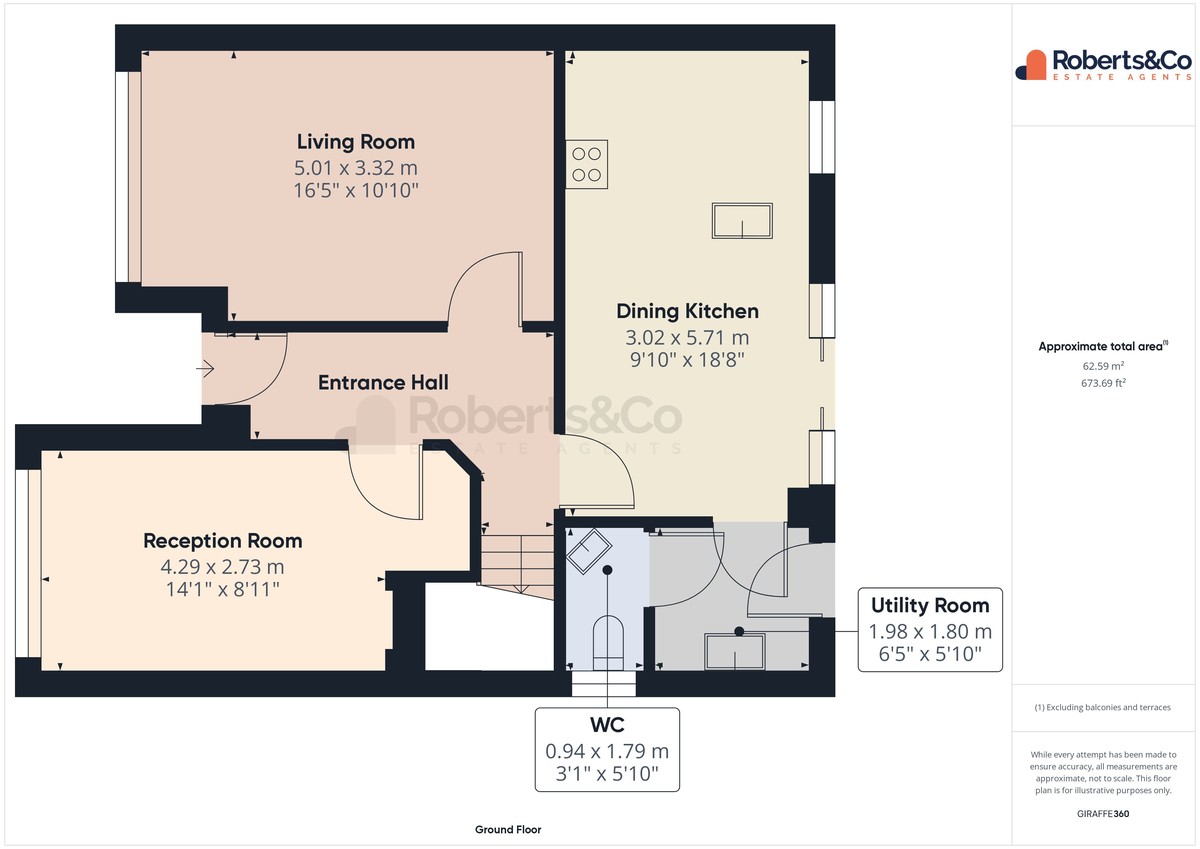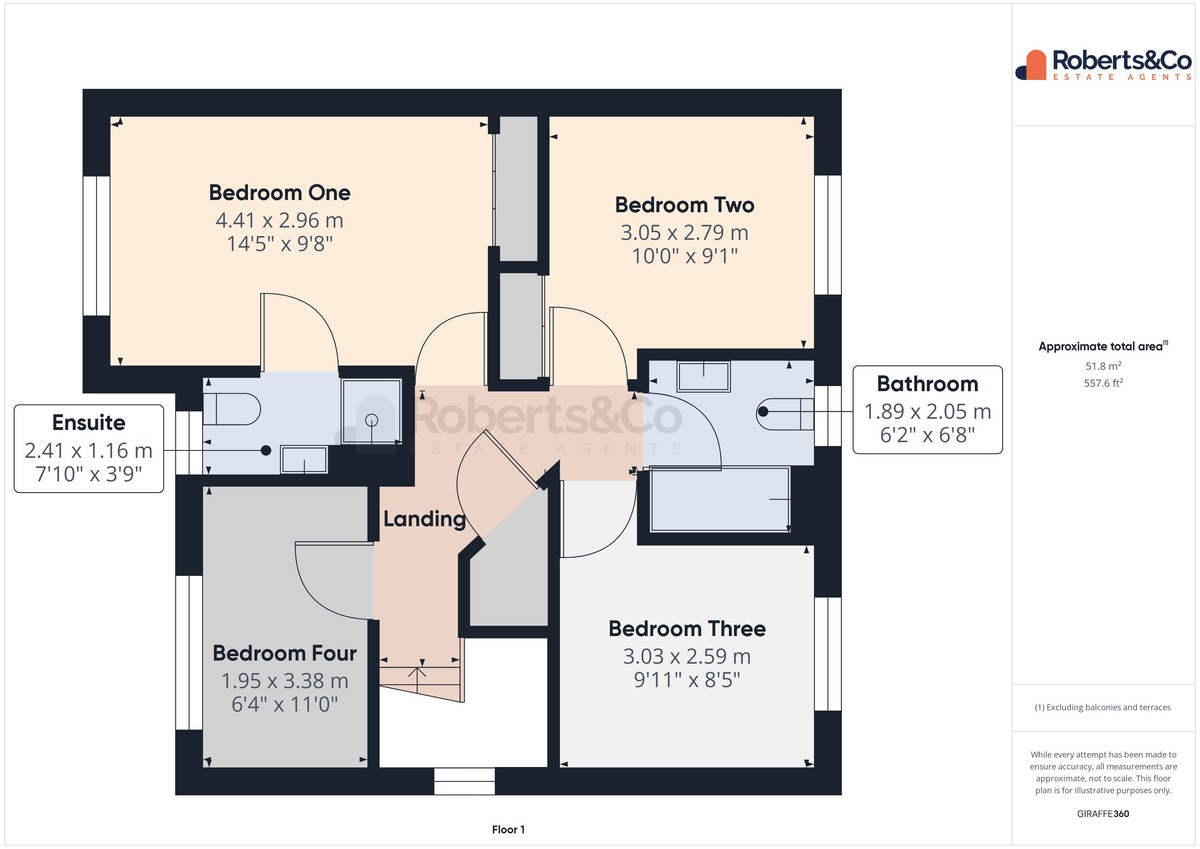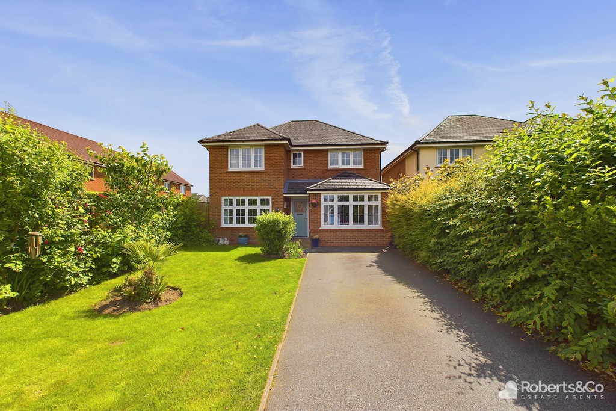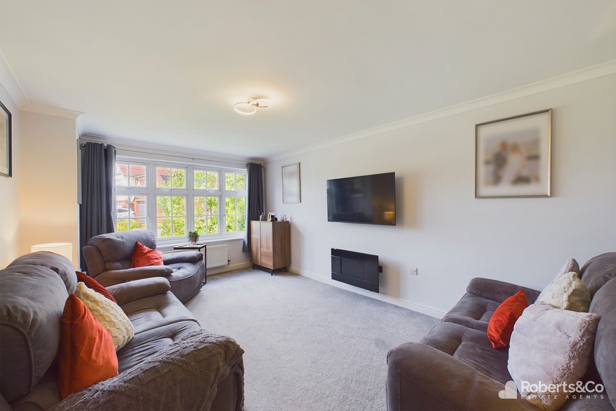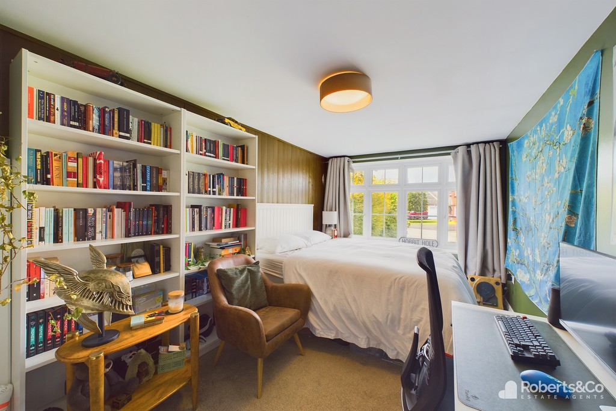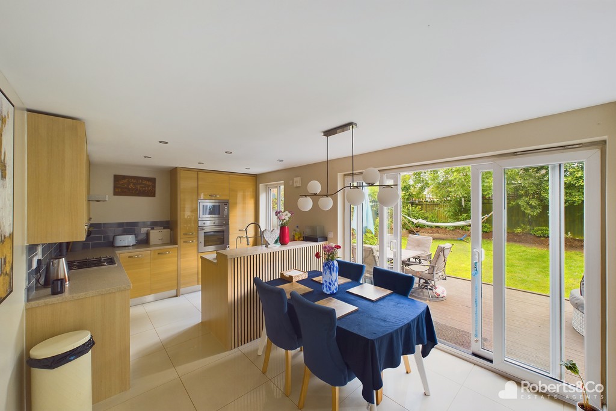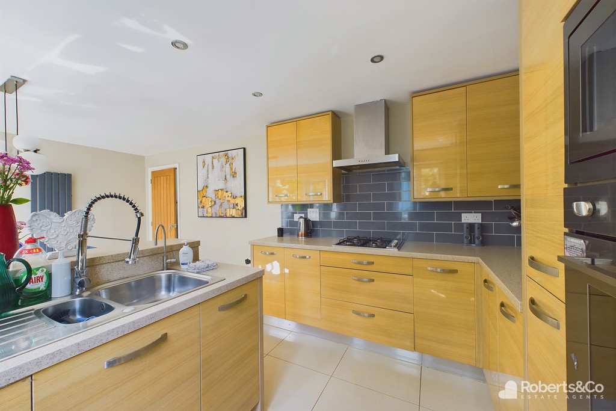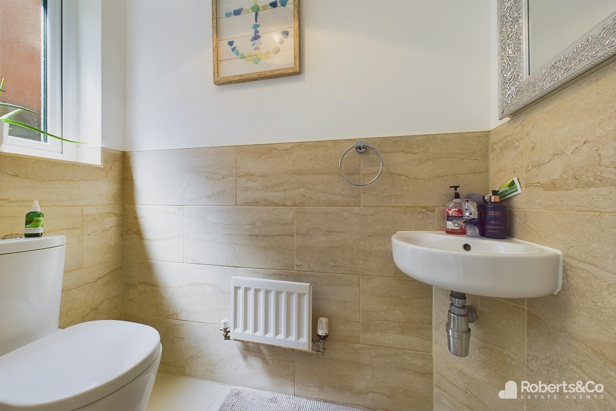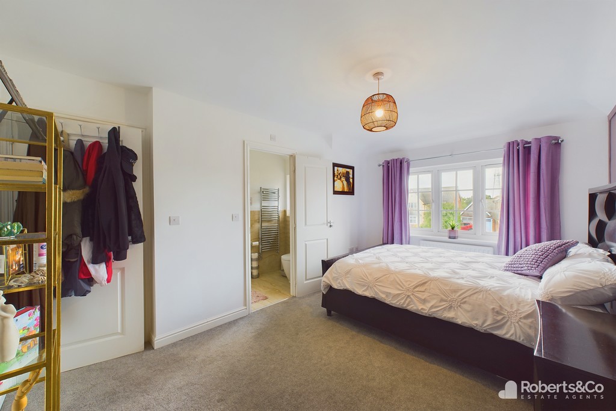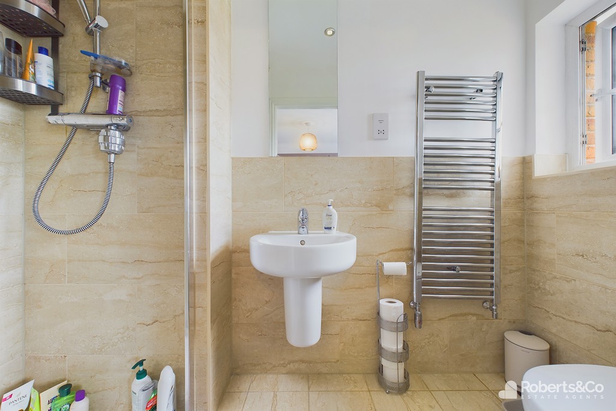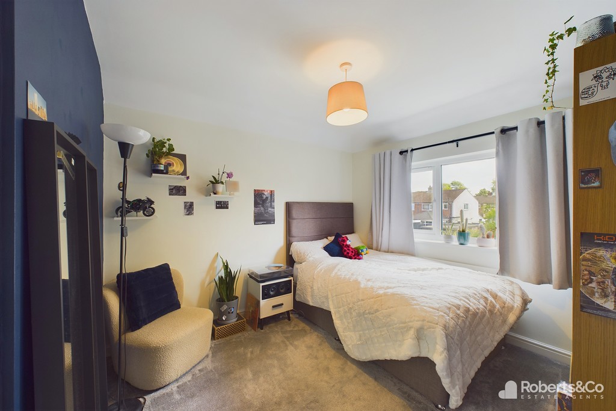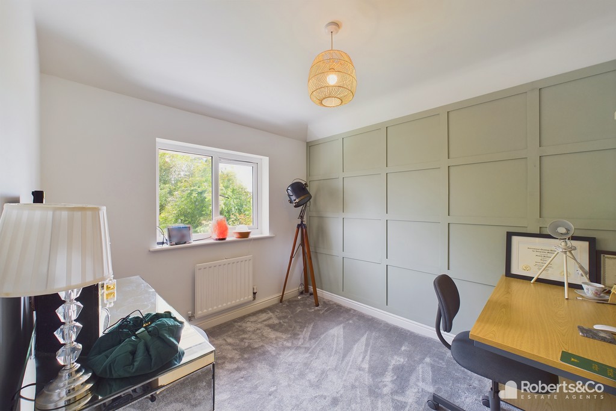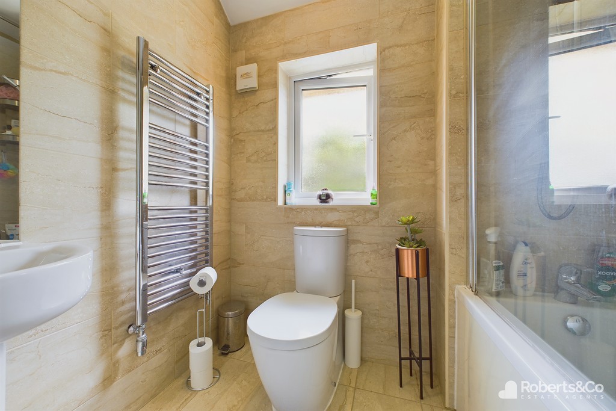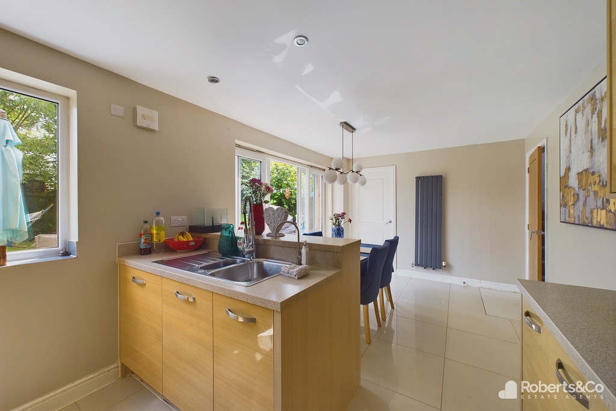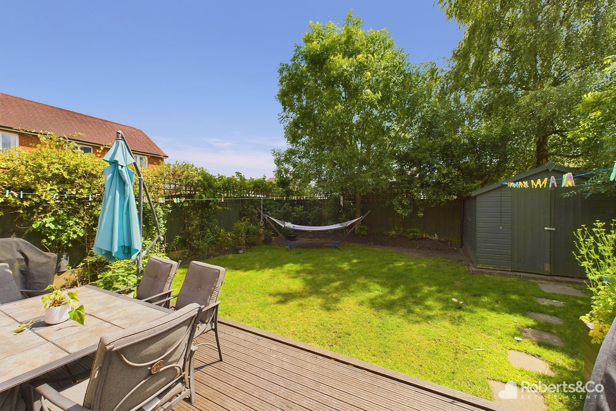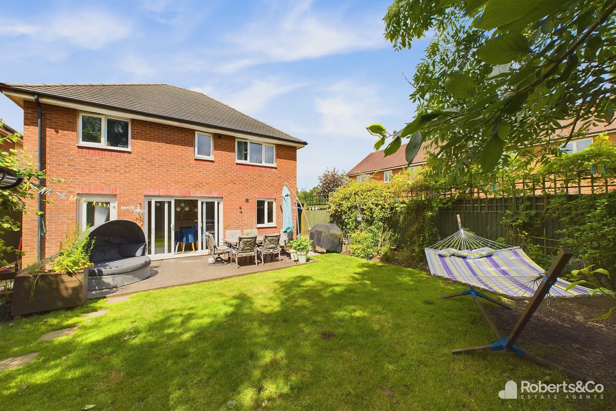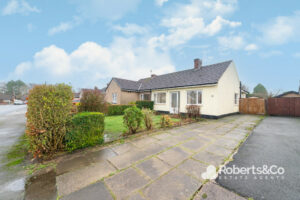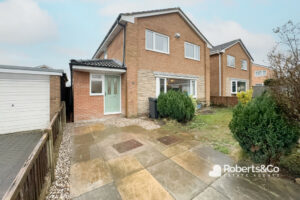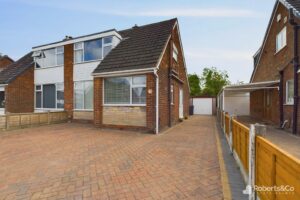Claytongate Drive, Penwortham SOLD STC
-
 4
4
-
 £330,000
£330,000
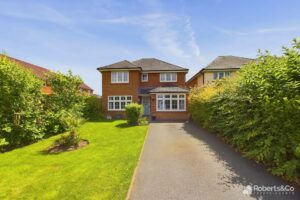
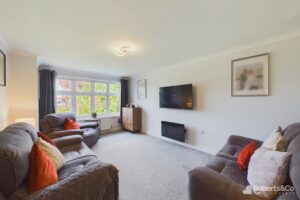
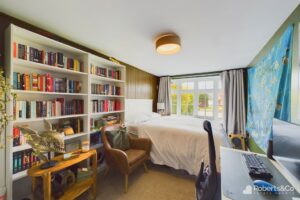
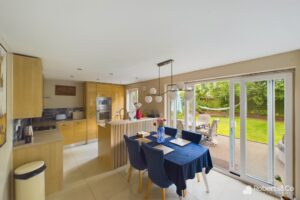
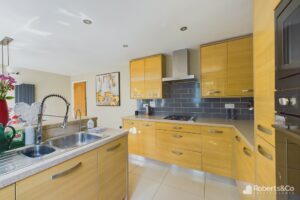
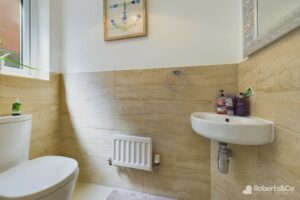
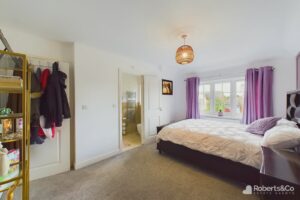
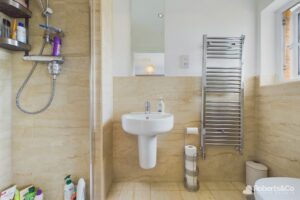
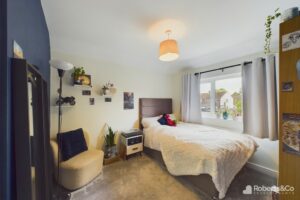
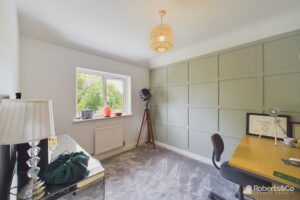
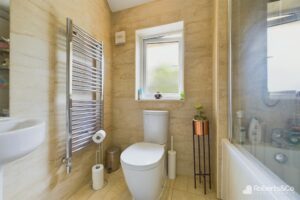
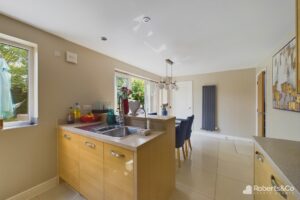
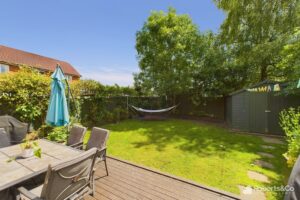
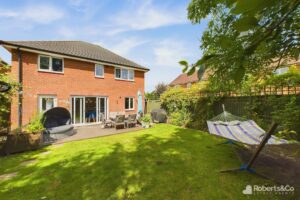
Description
Set on an enviable plot, this 4-bedroom family home is available with no chain.
Upon entering, you'll find an entrance hall leading to a stunning open-plan kitchen at the back and reception rooms to the front, with a staircase accessing the upper level.
The kitchen is a dream for culinary enthusiasts, featuring a modern design and premium amenities. With a raised breakfast bar, exquisite worktops, and integrated appliances including a fridge/freezer, microwave, electric oven, and hob, this space is sure to inspire your gastronomic creations. Designed for family living and entertainment, the family dining area adjacent to the kitchen opens up to a patio through sliding doors, offering a delightful space for al fresco dining with loved ones.
The living room, designed for both comfort and entertainment, features a large window at the front, allowing abundant natural light to flood the space. The fireplace serves as a centerpiece, and the carpet flooring adds warmth and character. With ample seating and a cozy atmosphere, this room is perfect for relaxing evenings or hosting guests.
The owners have converted the garage into an additional reception room, currently used as a 5th bedroom. This versatile space could serve as a fantastic playroom, office, or second living area, depending on your preference.
A convenient utility room, and a handy downstairs WC adds to the practicality.
As you move upstairs to the bedrooms, a haven of tranquility and rest awaits. The primary bedroom at the front boasts an ensuite and fitted wardrobes, offering ample storage and enhancing the room's refined aesthetics. Additionally, there are three other generously sized bedrooms.
The family bathroom is adorned with modern fixtures and fittings, providing a touch of sophistication and comfort. The charm and elegance of the home emanate from every corner.
Outside, the property's beauty shines through. The south-facing garden features a good-sized lawn and patio areas, creating a serene escape for relaxation and contemplation.
The spacious driveway can comfortably accommodate several cars.
Located in the highly sought-after area of Penwortham, this property ensures utmost privacy while still being close to all amenities. With easy access to Preston city centre and nearby countryside retreats, it offers the best of both worlds.
LOCAL INFORMATION PENWORTHAM is a town in South Ribble, Lancashire. Situated on the South Bank of the River Ribble, where a vibrant community with an abundance of shops, cafes, diverse eateries and trendy wine bars, are conveniently on hand. Excellent catchment area for primary and secondary schools. Preston city centre is no more than a mile away, easy access to the motorway network with the Lake District, Manchester and Liverpool being only an hour's drive. Fantastic walks, parks and cycleways are also easily accessed within minutes of the area.
ENTRANCE HALL
RECEPTION ROOM 14' 1" x 8' 11" (4.29m x 2.72m)
LIVING ROOM 16' 5" x 10' 10" (5m x 3.3m)
DINING KITCHEN 9' 10" x 18' 8" (3m x 5.69m)
UTILITY ROOM 6' 5" x 5' 10" (1.96m x 1.78m)
WC
LANDING
BEDROOM ONE 14' 5" x 9' 8" (4.39m x 2.95m)
ENSUITE
BEDROOM TWO 10' 0" x 9' 1" (3.05m x 2.77m)
BEDROOM THREE 9' 11" x 8' 5" (3.02m x 2.57m)
BEDROOM FOUR 6' 4" x 11' 0" (1.93m x 3.35m)
FAMILY BATHROOM 6' 2" x 6' 8" (1.88m x 2.03m)
OUTSIDE
We are informed this is a leasehold property this will require legal verification.
- Length of lease 986 (years remaining)
- Annual ground rent amount (£)
- Annual service charge amount (£)
- Council tax band D (England, Wales and Scotland)
Whilst we believe the data within these statements to be accurate, any person(s) intending to place an offer and/or purchase the property should satisfy themselves by inspection in person or by a third party as to the validity and accuracy.
Please call 01772 746100 to arrange a viewing on this property now. Our office hours are 9am-5pm Monday to Friday and 9am-4pm Saturday.
Key Features
- Well Presented Family Home
- 4 Bedrooms
- 2 Reception Rooms
- Offered With No Chain
- Open Plan Family Dining Kitchen
- Downstairs WC and Utilty Room
- Family Bathroom, Ensuite to Bed 1
- Driveway
- Front and Rear Gardens
Floor Plan
