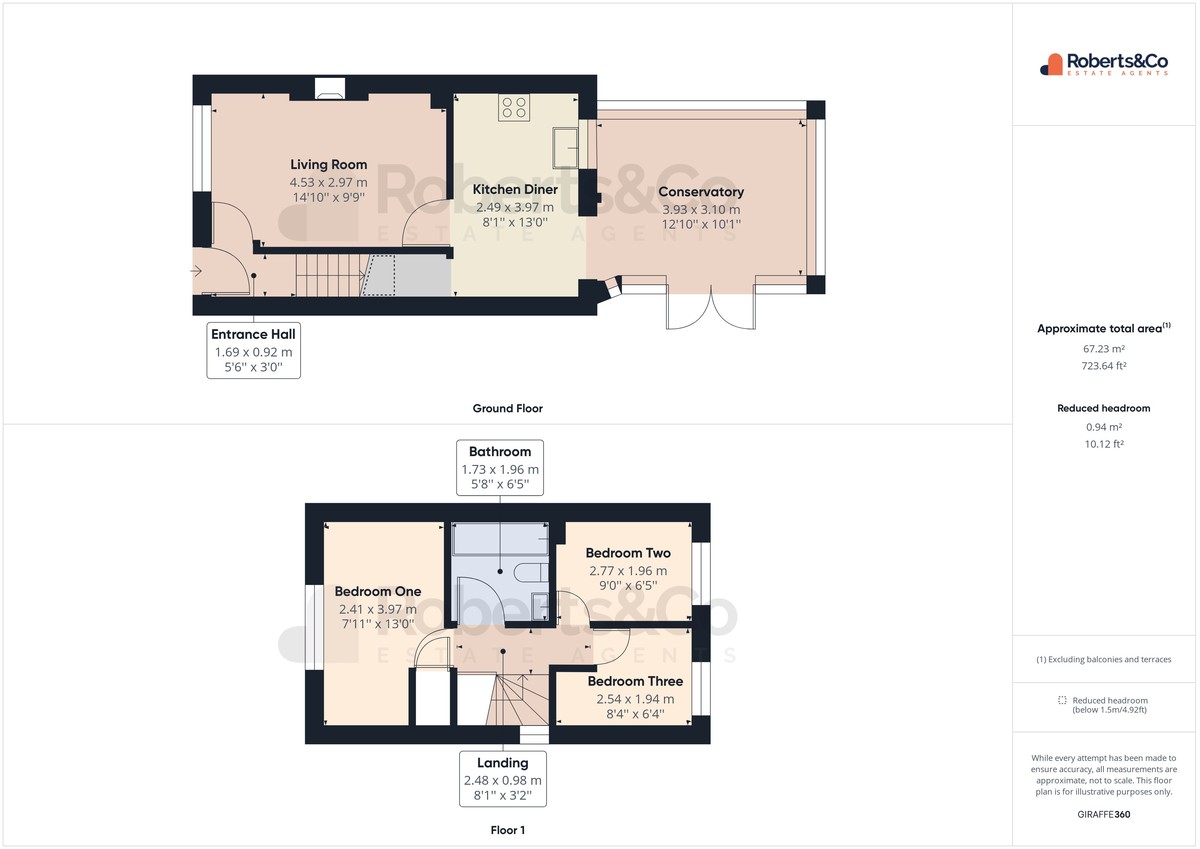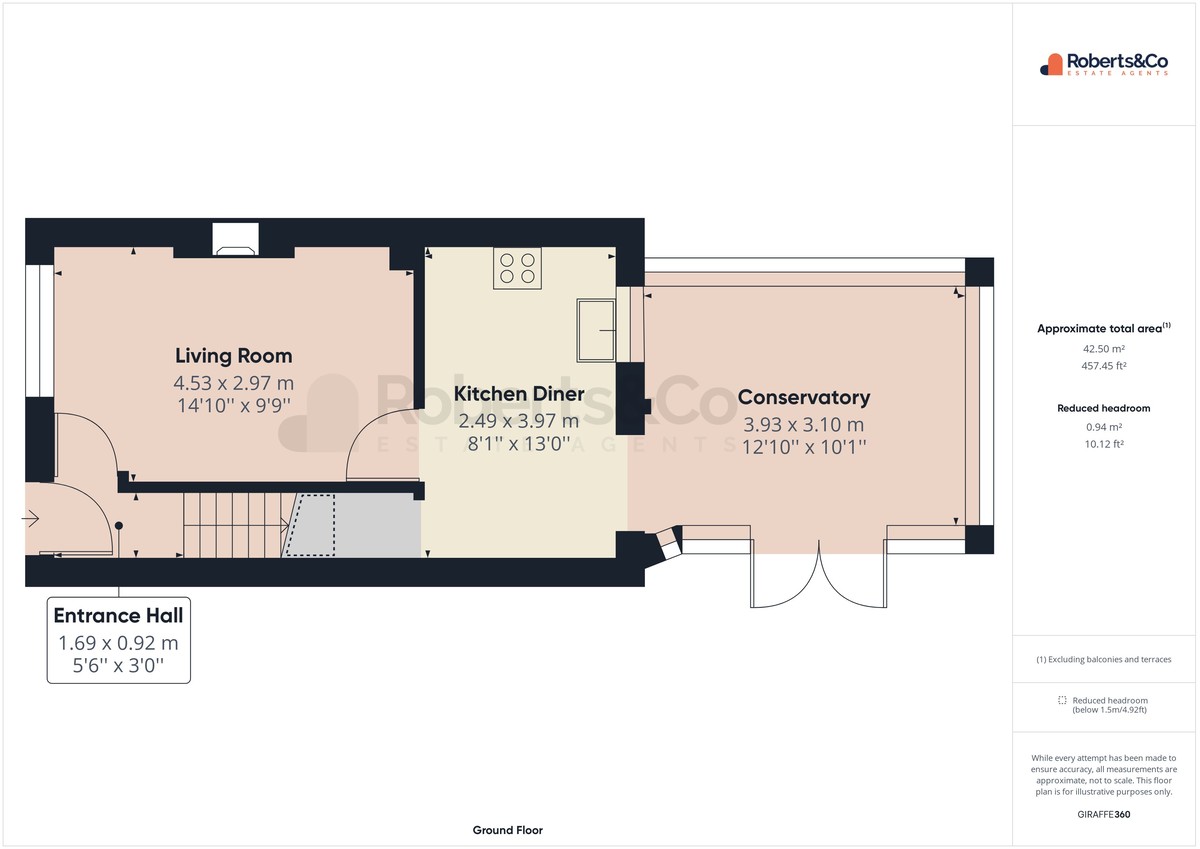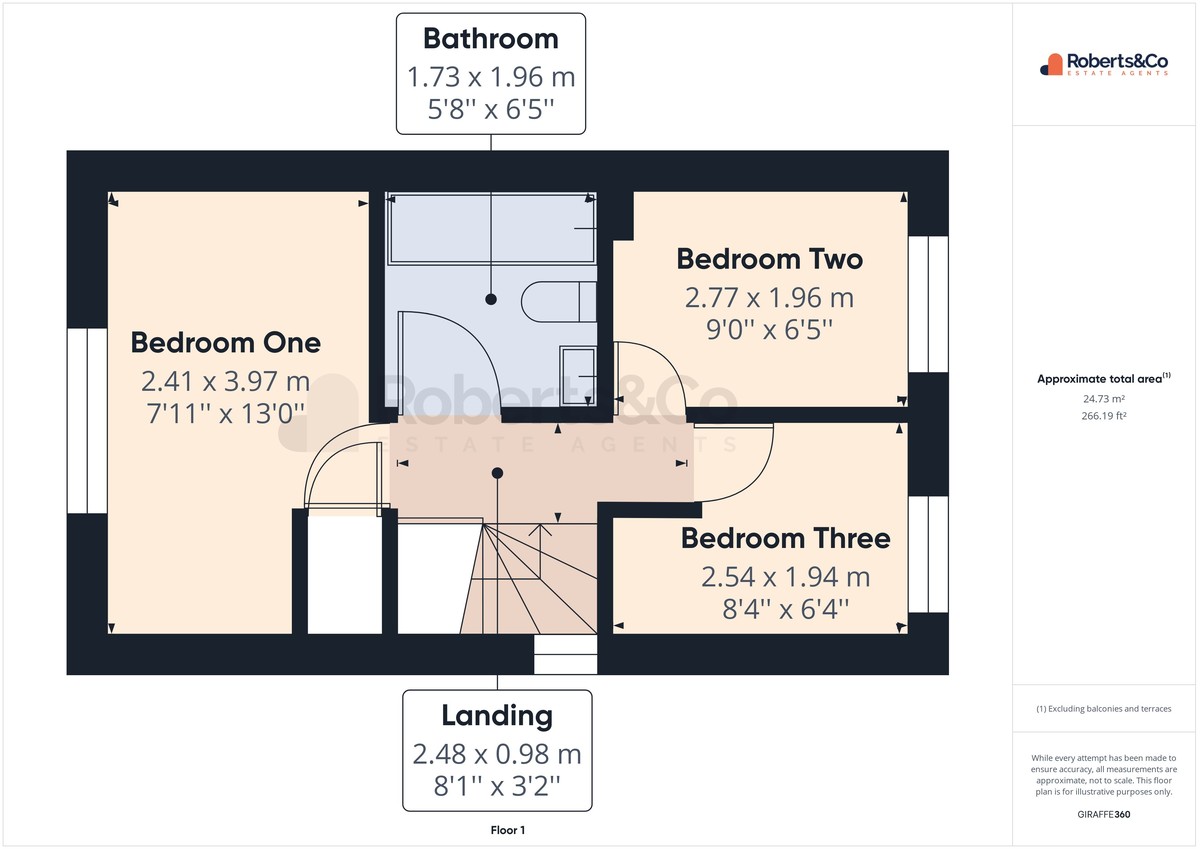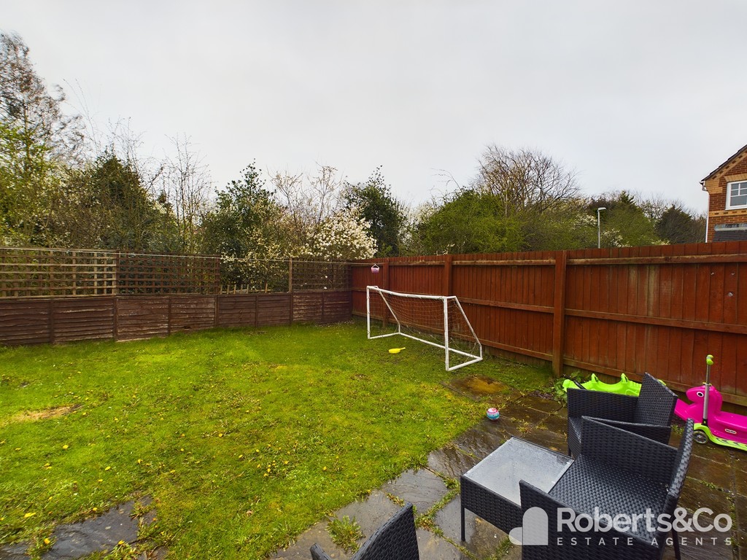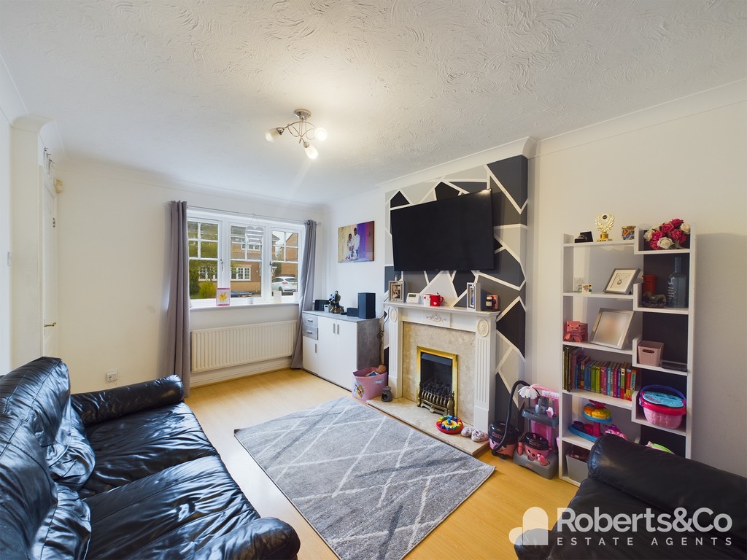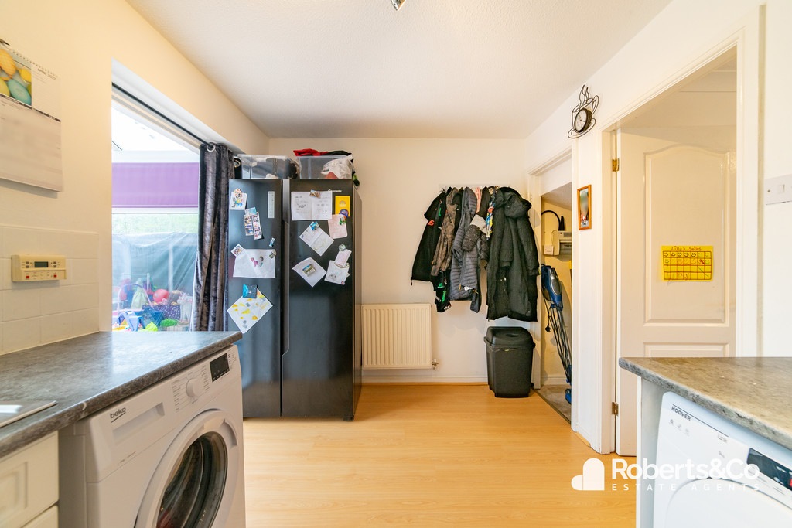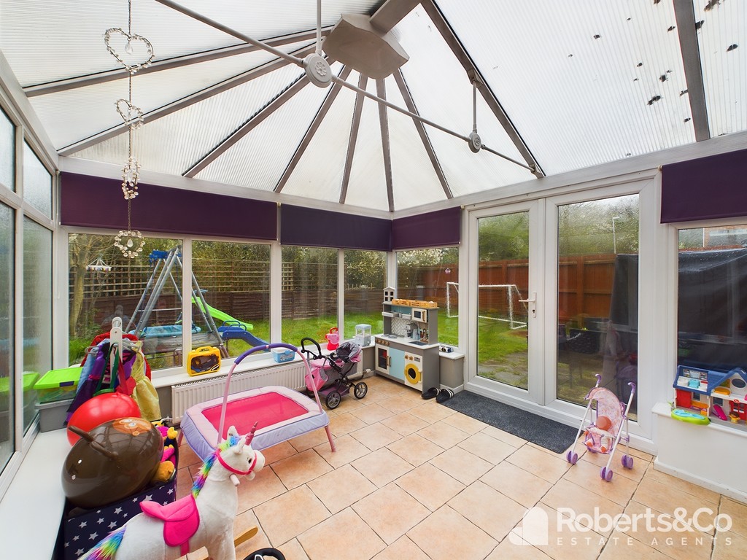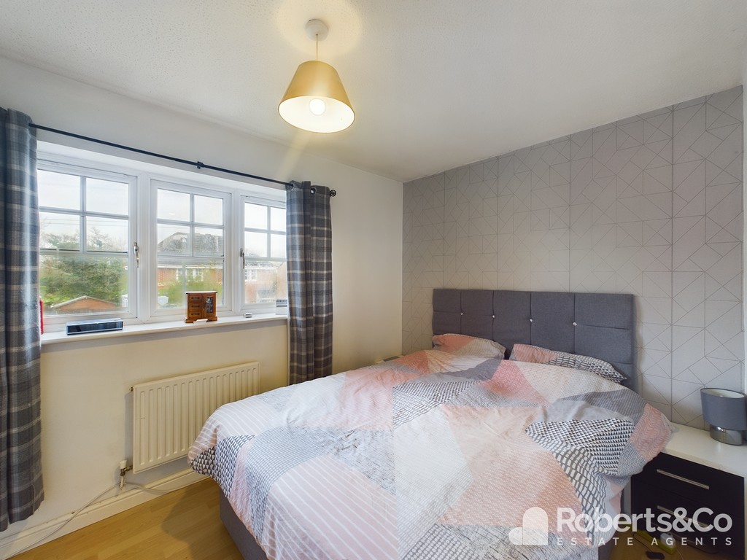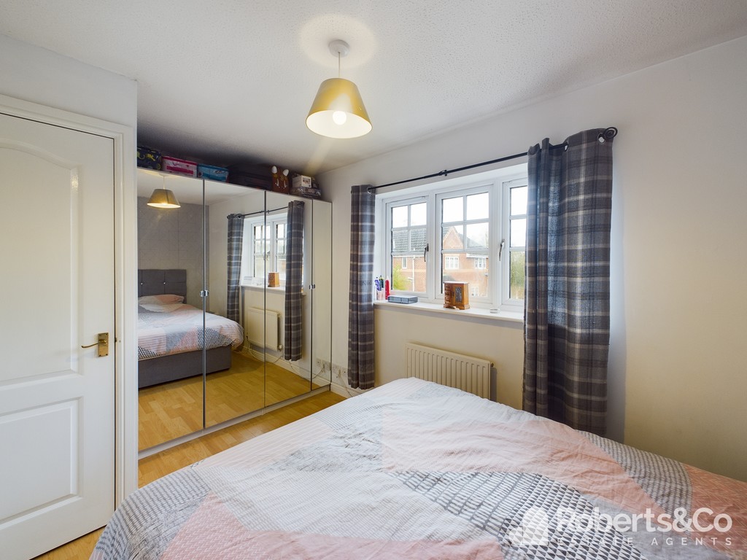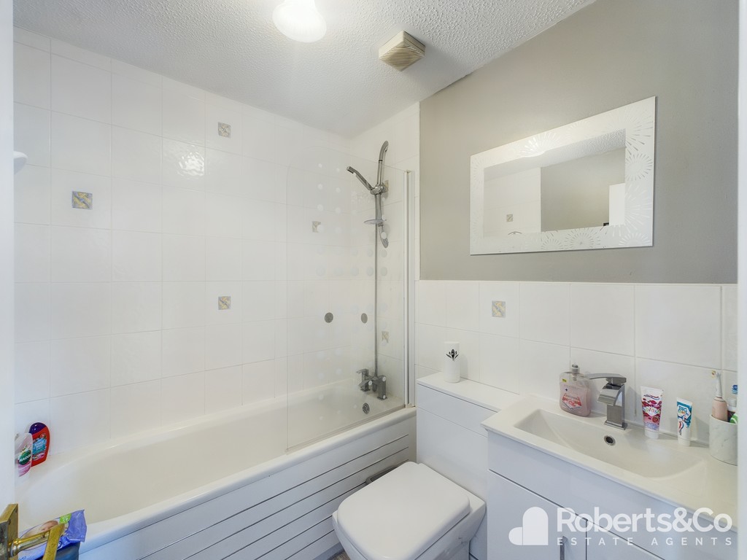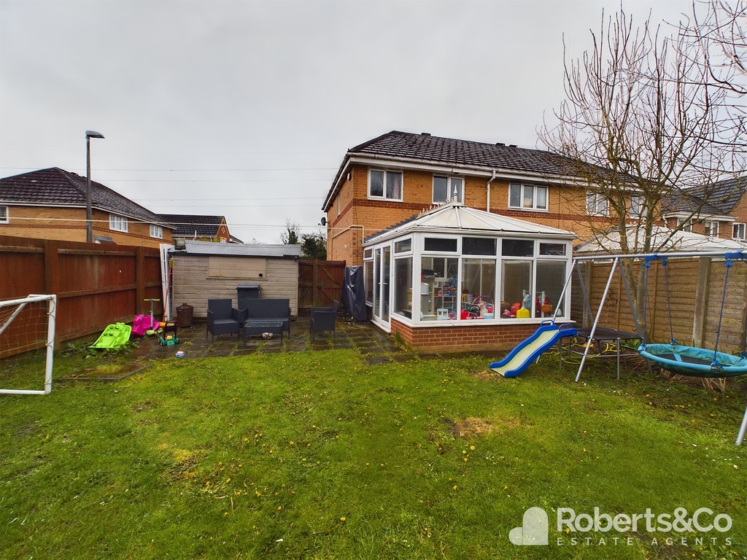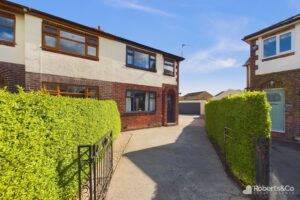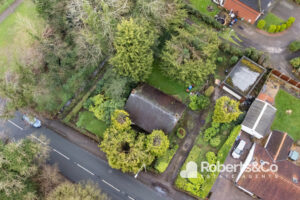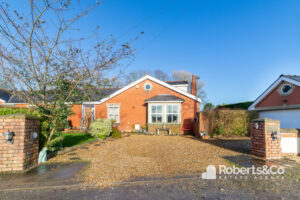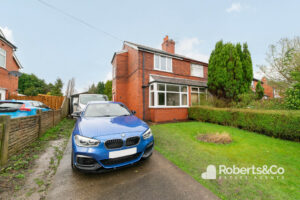Cloughfield, Penwortham SOLD STC
-
 3
3
-
 £165,000
£165,000
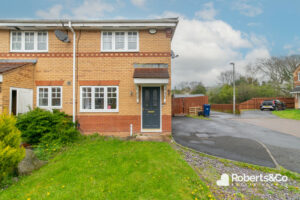
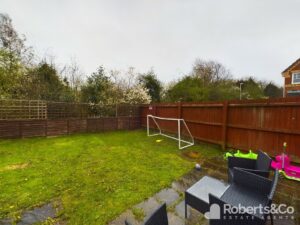

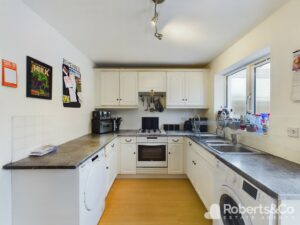
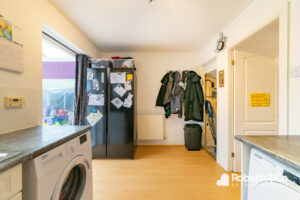
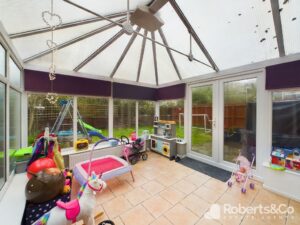
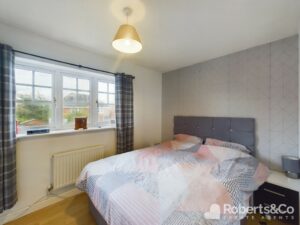


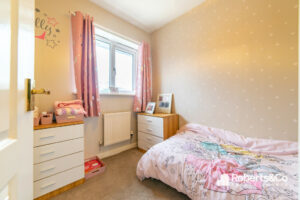
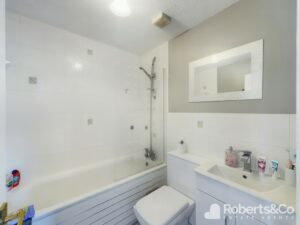

Description
PROPERTY DESCRIPTION Cloughfield is a popular residential road in Penwortham, just off Fryer Close. Ideally positioned within many reputable school's catchment areas and having great access into Preston City Centre.
This would make a great first time home or buy to let property. Internally, the house has been well maintained by the current owners with neutral décor throughout.
There is off road parking for two cars as you approach the front of the property.
The ground floor has a living room at the front with a lovely gas fire. The modern fitted kitchen diner has everything you need and a conservatory which overlooks the rear garden.
There are three bedrooms and brand new family bathroom to the first floor.
The garden is just the right size, fully enclosed and not overlooked.
When you add everything together- the location and quiet plot, we think this is a great home.
LOCAL INFORMATION PENWORTHAM is a town in South Ribble, Lancashire. Situated on the South Bank of the River Ribble, where a vibrant community with an abundance of shops, cafes, diverse eateries and trendy wine bars, are conveniently on hand. Excellent catchment area for primary and secondary schools. Preston city centre is no more than a mile away, easy access to the motorway network with the Lake District, Manchester and Liverpool being only an hour's drive. Fantastic walks, parks and cycleways are also easily accessed within minutes of the area.
FRONT * Front garden- laid to lawn * Driveway with parking for two cars *
ENTRANCE HALL * UPVC external front door * LVT flooring * Ceiling light * Central heating radiator * Stairs to first floor *
LIVING ROOM 14' 10" x 9' 9" (4.52m x 2.97m) * UPVC double glazed window * Laminate flooring * Ceiling light * Central heating radiator * TV point * Gas fire *
KITCHEN DINER 8' 1" x 13' 0" (2.46m x 3.96m) * UPVC double glazed window * Wood effect laminate flooring * Ceiling light * Central heating radiator * Range of wall and base units * Space and plumbing for washing machine * Space for dryer * Integrated electric oven * Gas hob * Under stairs cupboard * Open to conservatory *
CONSERVATORY 12' 10" x 10' 1" (3.91m x 3.07m) * UPVC double glazed windows and doors out to garden * Tiled flooring * Central heating radiator * Ceiling light *
LANDING * UPVC double glazed window * Carpet flooring * Ceiling light * Loft access- boarded *
BEDROOM ONE 7' 11" x 13' 0" (2.41m x 3.96m) * UPVC double glazed window * Laminate flooring * Ceiling light * Central heating radiator * Cupboard housing boiler- 3 years old *
BEDROOM TWO 9' 0" x 6' 5" (2.74m x 1.96m) * UPVC double glazed window * Carpet flooring * Ceiling light * Central heating radiator *
BEDROOM THREE 8' 4" x 6' 4" (2.54m x 1.93m) * UPVC double glazed window * Carpet flooring * Ceiling light * Central heating radiator *
BATHROOM 5' 8" x 6' 5" (1.73m x 1.96m) * UPVC double glazed window * Vanity unit wash hand basin * Vinyl flooring * Central heating radiator * Ceiling light * Bath with overhead shower * WC * partially tiled walls *
REAR GARDEN * Mainly laid to lawn * Patio area *
We are informed this property is Council Tax Band B
For further information please check the Government Website
Whilst we believe the data within these statements to be accurate, any person(s) intending to place an offer and/or purchase the property should satisfy themselves by inspection in person or by a third party as to the validity and accuracy.
Please call 01772 746100 to arrange a viewing on this property now. Our office hours are 9am-5pm Monday to Friday and 9am-4pm Saturday.
Key Features
- Popular Residential Area
- Quiet Cul De Sac
- 3 Bedrooms
- Spacious Living Accommodation
- Modern Kitchen Diner
- Three Piece Family Bathroom
- Off Road Parking
- Front & Rear Gardens
- Full Property Details in our Brochure * LINK BELOW
Floor Plan
