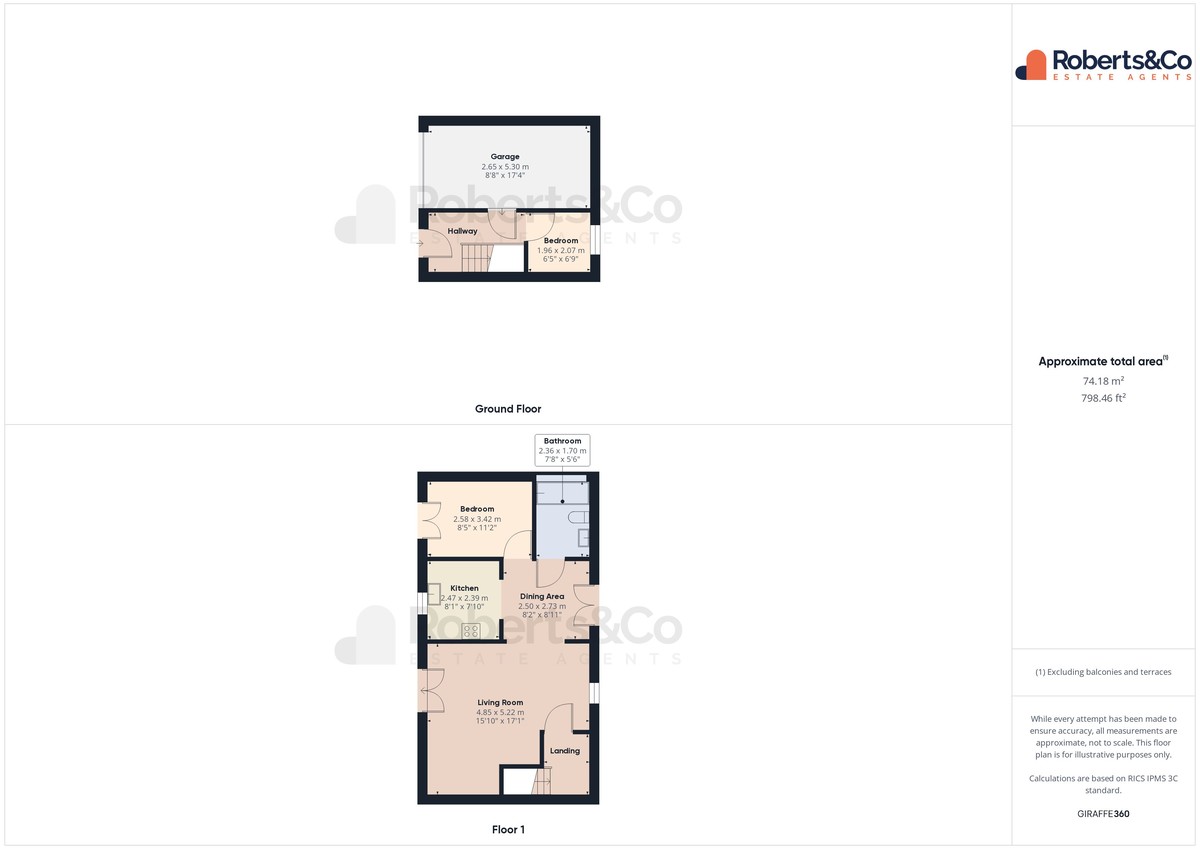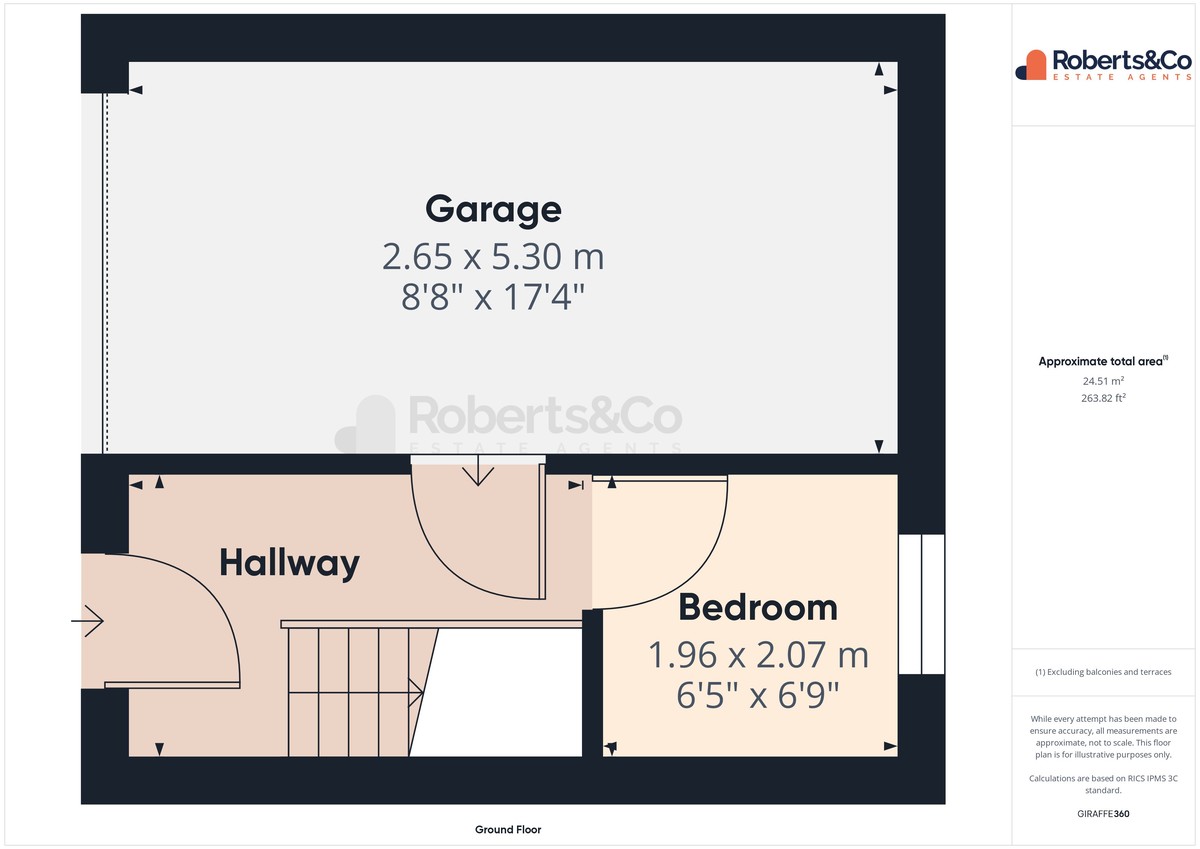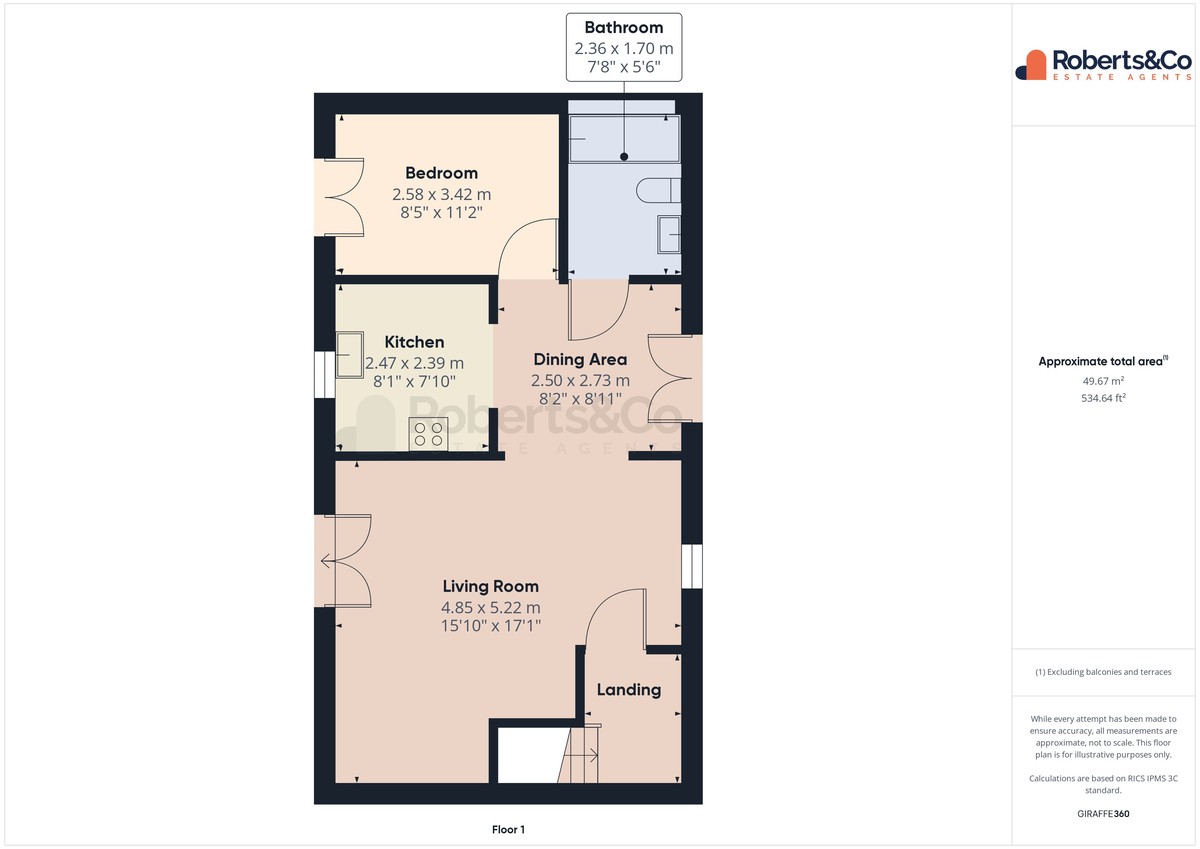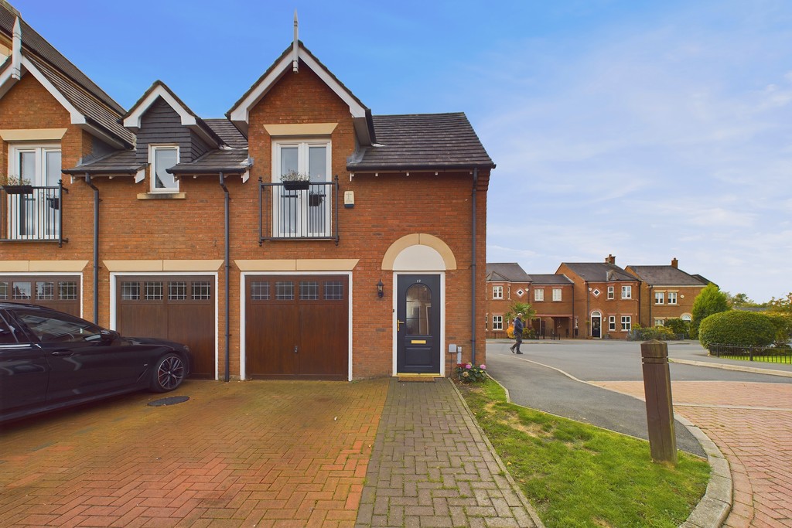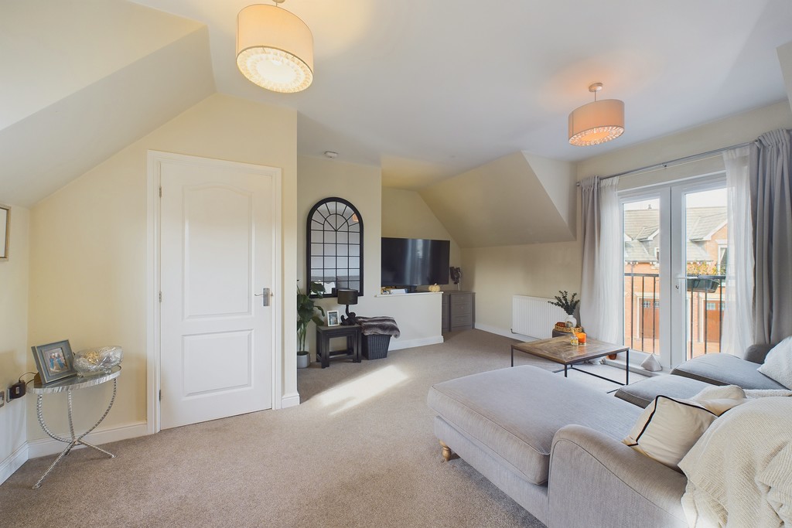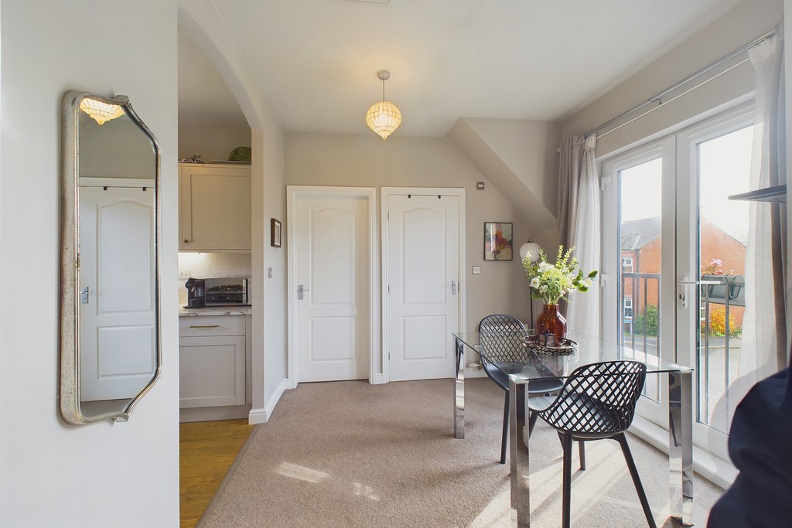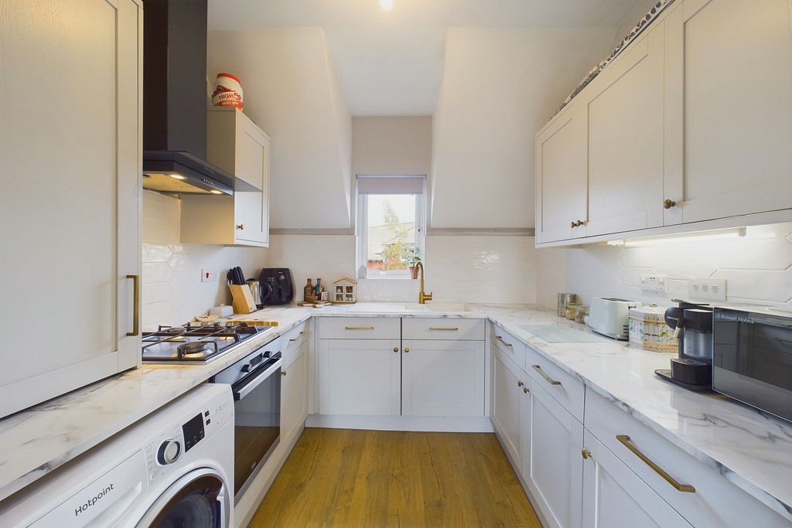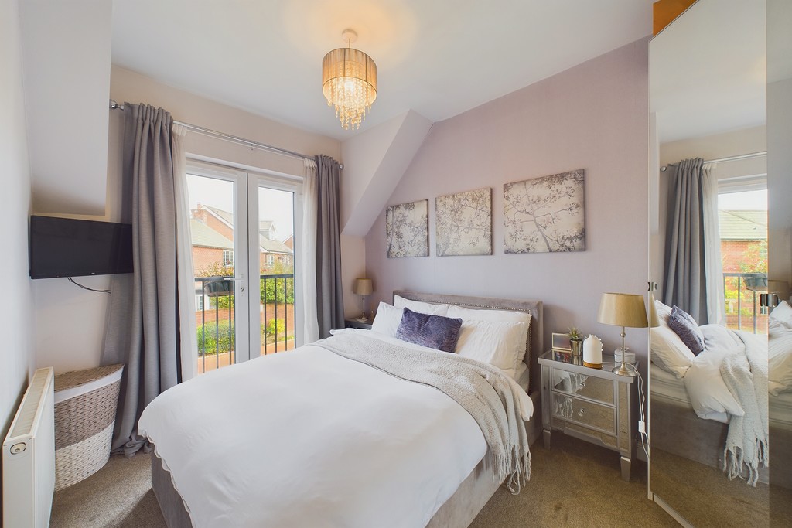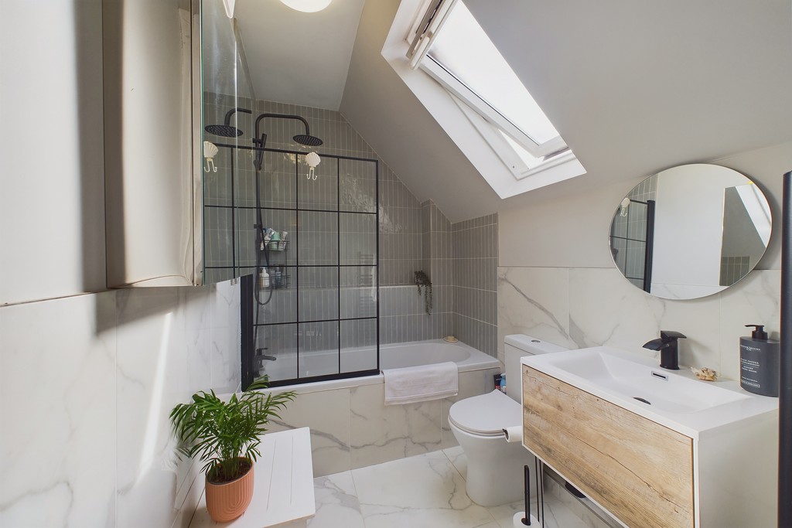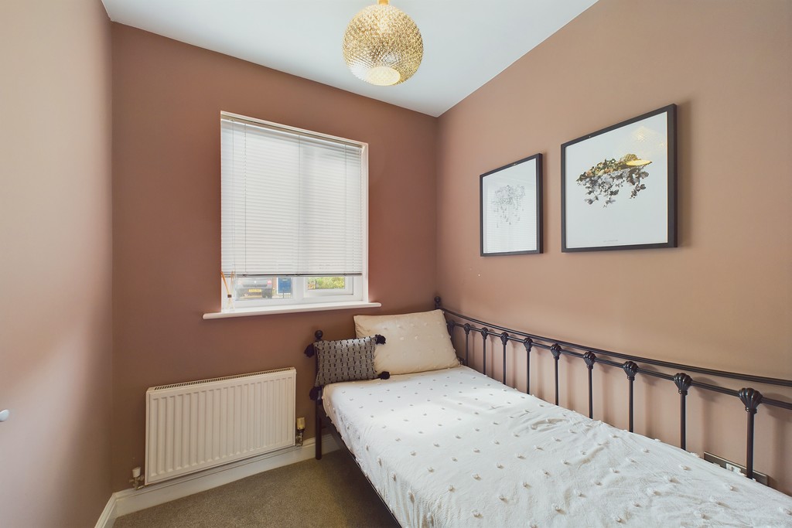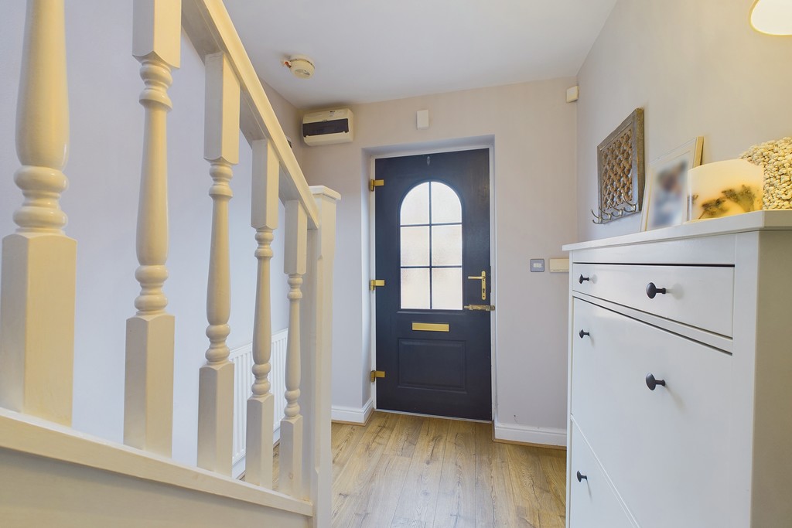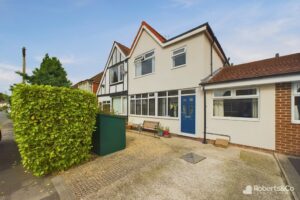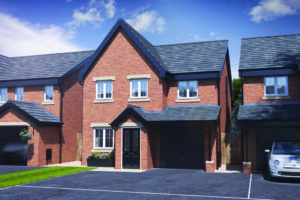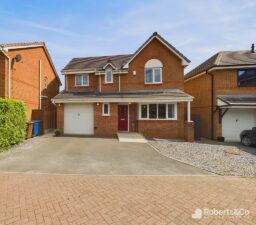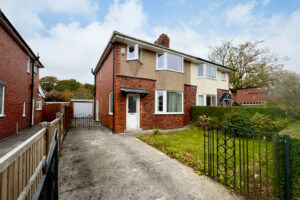Dorchester Avenue, Walton Le Dale SOLD STC
-
 2
2
-
 £139,950
£139,950
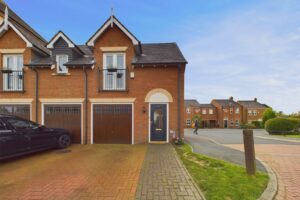
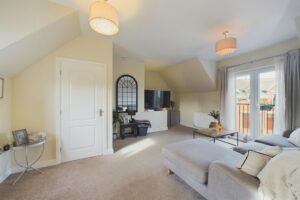
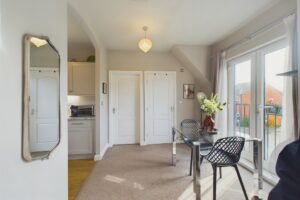
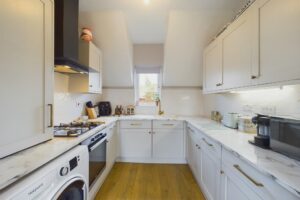
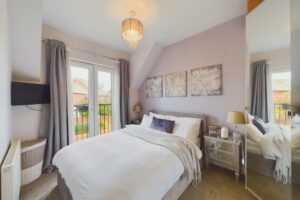
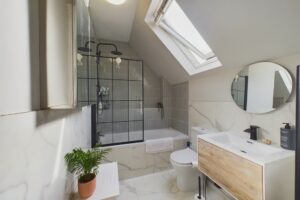
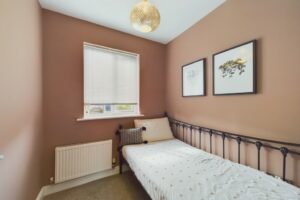
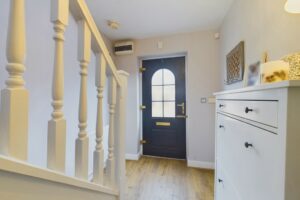
Description
This well-presented and spacious 2-bedroom detached coach house apartment offers a versatile living space, ideal for a range of buyers. Whether you're a first-time buyer stepping onto the property ladder, an investor seeking a buy-to-let opportunity, or someone looking to downsize, this home caters to all.
Situated above three garages, this unique apartment offers a great combination of privacy and convenience.
The entrance hall leads to a flexible downstairs room, perfect for use as a bedroom, home office, or hobby space.
Upstairs, the open-plan living, dining, and kitchen area is a generous and inviting space, complete with a Juliette balcony that allows for plenty of natural light. The contemporary kitchen is equipped with a gas hob, electric oven, and convenient plumbing for a washing machine, ensuring both practicality and ease of use. The stylish design features light grey shaker-style cabinets that add a touch of sophistication, paired with sleek white marble-effect worktops that create a clean and elegant finish.
The main double bedroom, also featuring a Juliette balcony, is bright and airy. A well-appointed three-piece bathroom complements the overall layout, offering comfort and convenience. This apartment provides a perfect blend of modern living, space, and flexibility.
The property benefits from both driveway parking and a private garage, offering ample storage and secure parking.
Additionally, the shared green spaces are beautifully maintained by the property management.
LOCAL INFORMATION WALTON LE DALE is a large village in the borough of South Ribble, in Lancashire. It lies on the south bank of the River Ribble, opposite the city of Preston. Catering for all buyers, it boasts reputable schools, transport links and motorway networks for those who want amenities with the Capitol Center retail park right on your doorstep. The Walton-le-Dale loop provides scenic walking along the Old Tram Road and River Darwen whilst the Guild Wheel and Brockholes Nature Reserve are just a short distance away.
HALLWAY
BEDROOM 6' 5" x 6' 9" (1.96m x 2.06m)
LANDING
LIVING ROOM 15' 10" x 17' 1" (4.83m x 5.21m)
KITCHEN 8' 1" x 7' 10" (2.46m x 2.39m)
DINING AREA 8' 2" x 8' 11" (2.49m x 2.72m)
BEDROOM 8' 5" x 11' 2" (2.57m x 3.4m)
BATHROOM 7' 8" x 5' 6" (2.34m x 1.68m)
OUTSIDE
GARAGE 8' 8" x 17' 4" (2.64m x 5.28m)
We are informed this property is Council Tax Band A
For further information please check the Government Website
Whilst we believe the data within these statements to be accurate, any person(s) intending to place an offer and/or purchase the property should satisfy themselves by inspection in person or by a third party as to the validity and accuracy.
Please call 01772 746100 to arrange a viewing on this property now. Our office hours are 9am-5pm Monday to Friday and 9am-4pm Saturday.
Key Features
- Well Presented Throughout
- 2 Bed Detached Coach Style Apartment
- Open Plan Living
- Modern Fitted Kitchen
- Three Piece Bathroom
- Garage and Driveway
- Ideal First Time Home
- Full Property Details in our Brochure * LINK BELOW
Floor Plan
