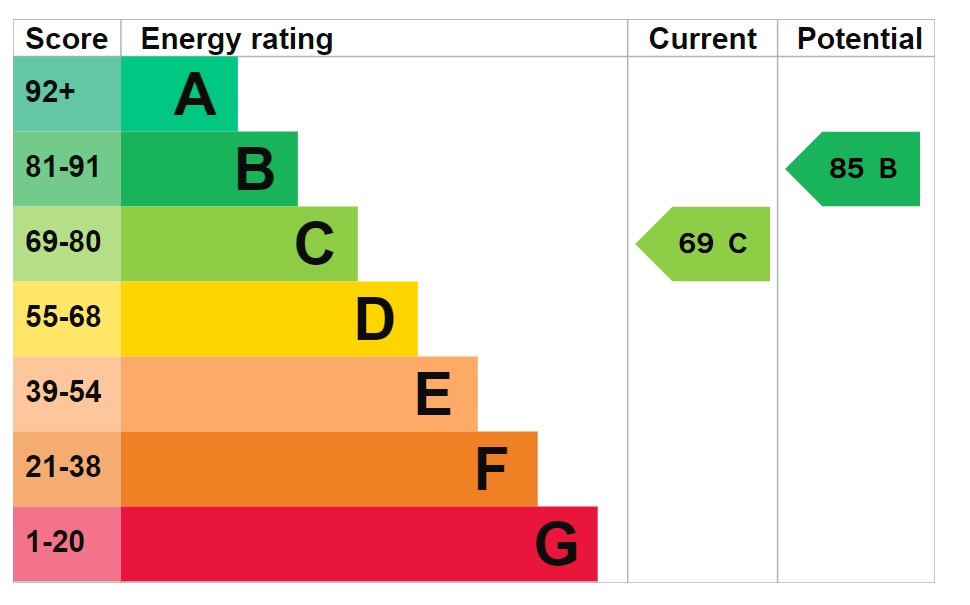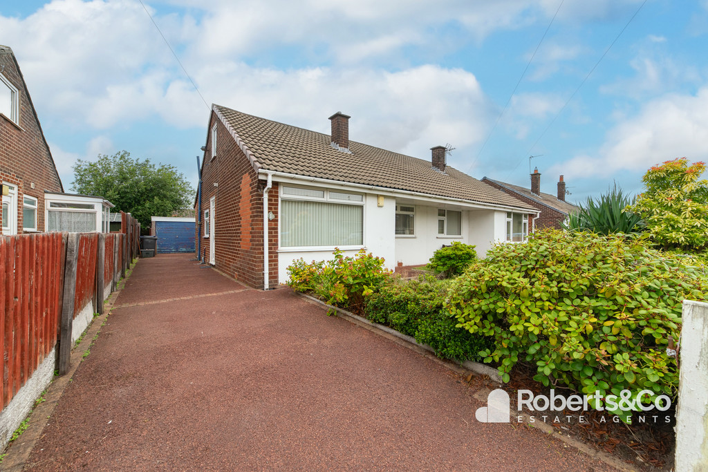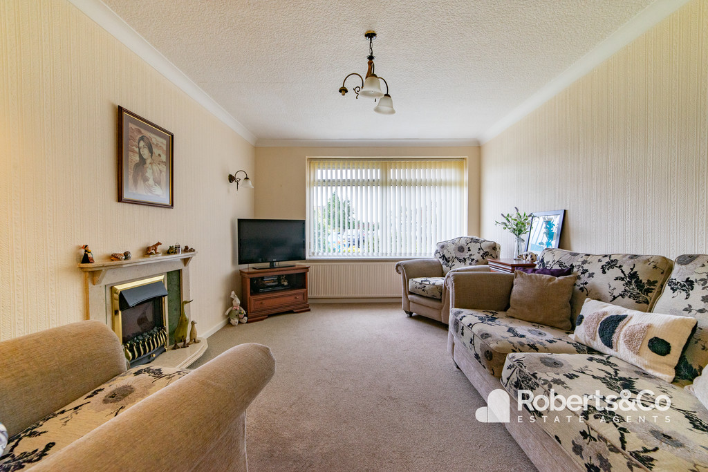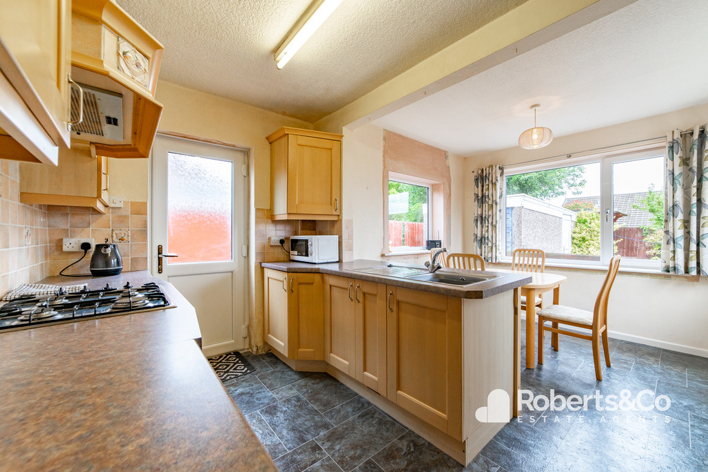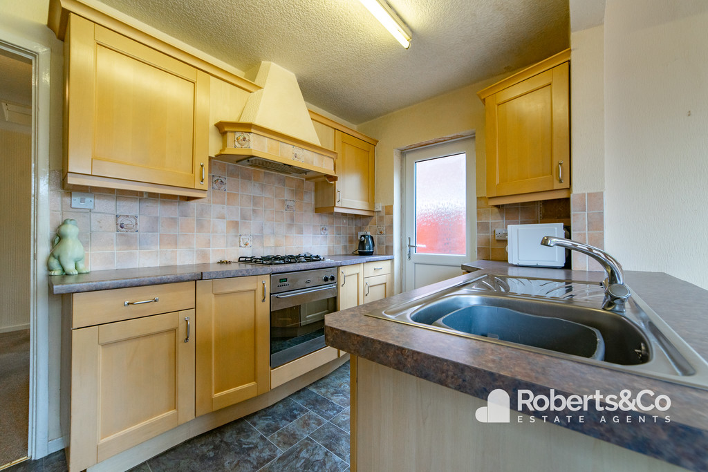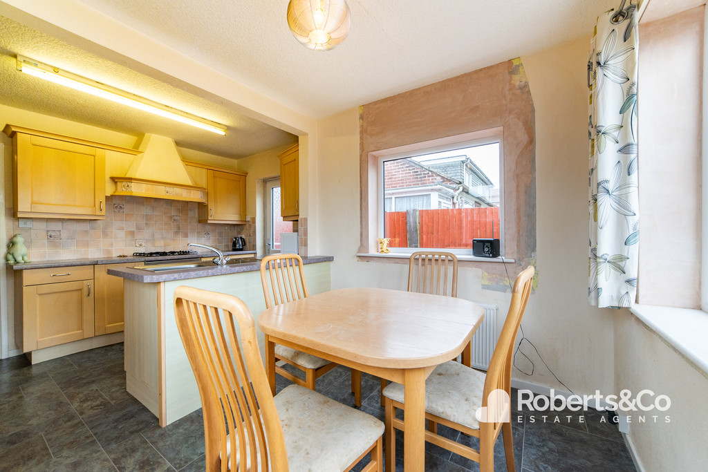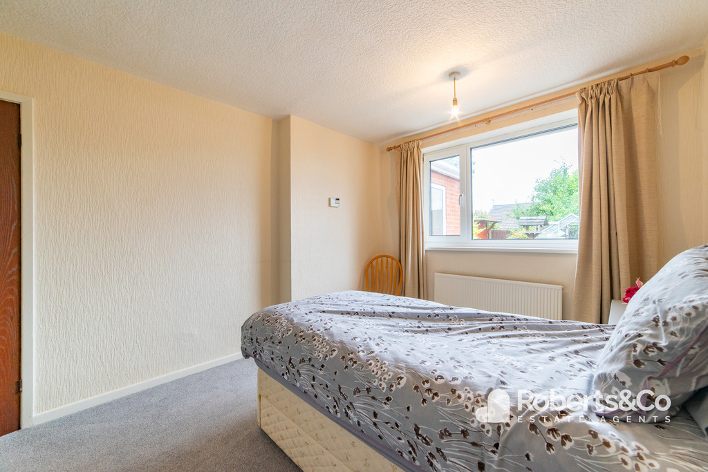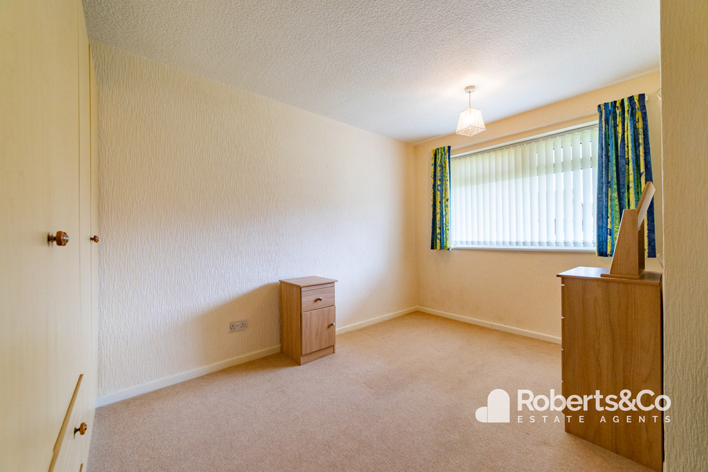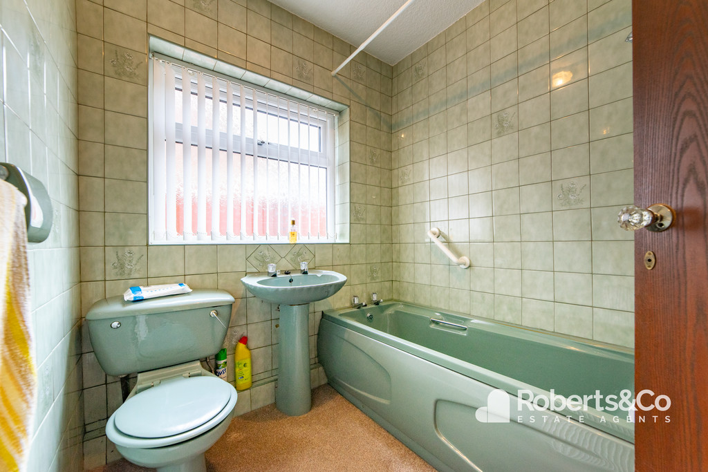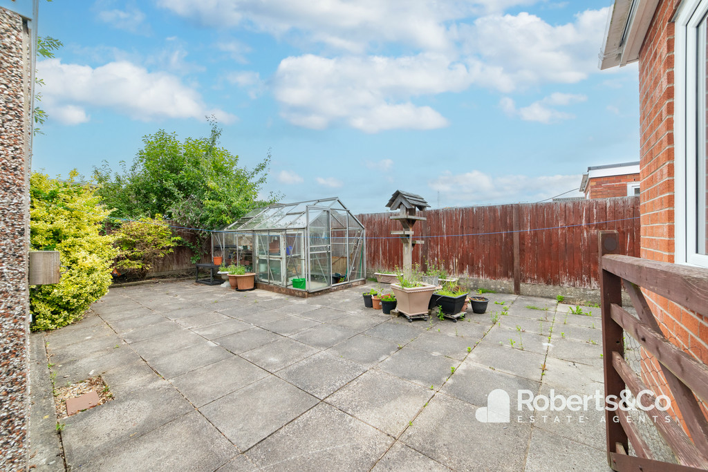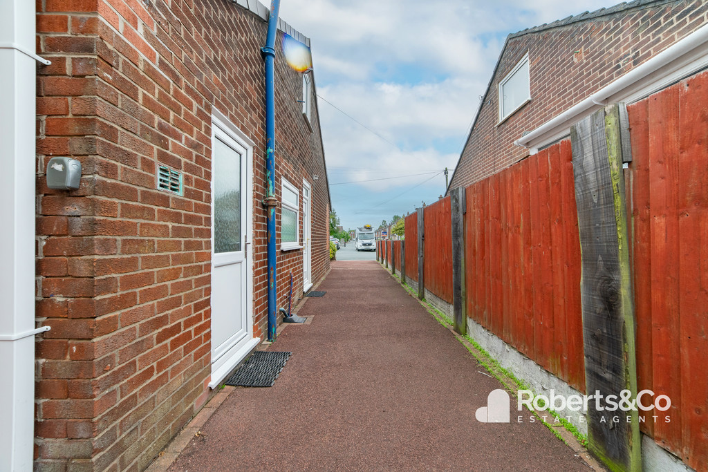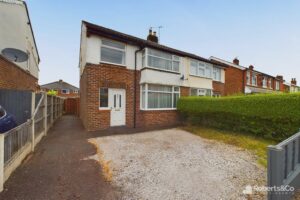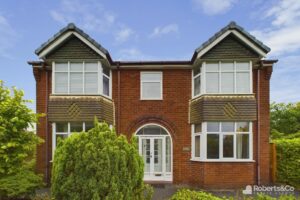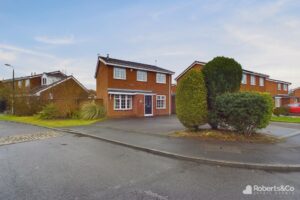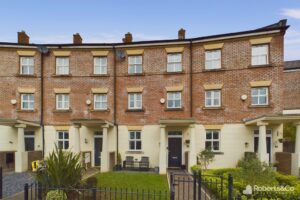Far Croft, Lostock Hall SOLD STC
-
 2
2
-
 £170,000
£170,000
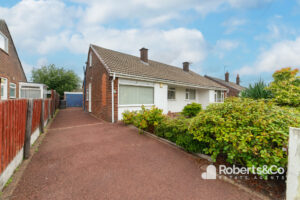
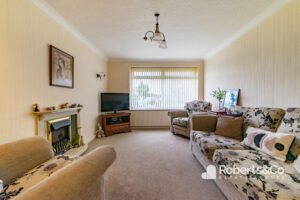
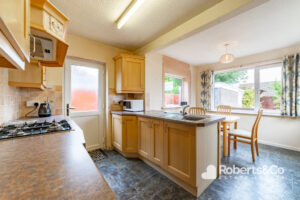
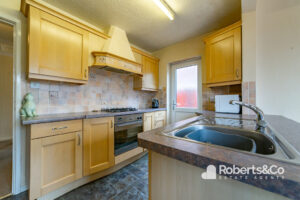
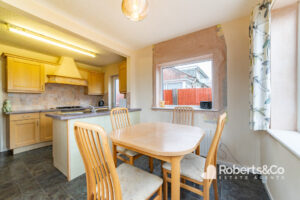
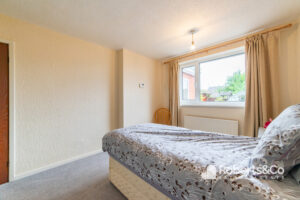
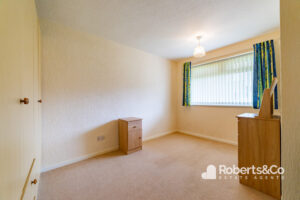
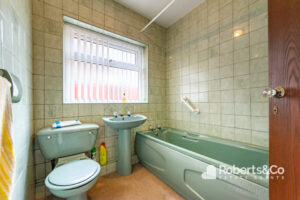
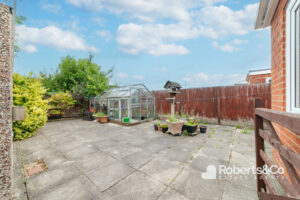
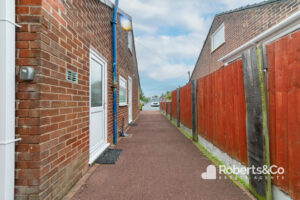
Description
PROPERTY DESCRIPTION This wonderful single level home provides spacious and smart living accommodation and a low maintenance rear garden.
Sitting in a popular location of Lostock Hall on Far Croft, offering great access to the local motorway network, bus routes and shops are just on your doorstep, is this semi- detached true bungalow and offered with no upward chain.
The internal living space is divided into a living room, extended kitchen diner, 2 bedrooms and bathroom. The driveway to the front offers off road parking for several cars and leads to a detached garage.
The living room is very spacious with plenty of room for two sofas, and other pieces of furniture.
The fitted kitchen has lots of storage, integrated fridge and freezer, and electric oven and hob. Extended so there's plenty of space for a table and chairs where you can sit and catch up on your day.
There are two bedrooms, with both bedrooms having a range of fitted bedroom furniture. There is also a three piece family bathroom.
At the rear there is an enclosed low maintenance garden, flagged with a greenhouse. And a detached garage, with plenty of space for all your garden bits and pieces.
LOCAL INFORMATION LOSTOCK HALL is a suburban village within the South Ribble borough of Lancashire. It is located on the south side of the Ribble River, some 3 miles south of Preston and 2.5 miles north of Leyland. Within easy reach of local amenities, supermarkets, schools and all major motorway links.
HALLWAY * Cupboard housing boiler * Loft access * Ceiling light * Carpet flooring *
LIVING ROOM 13' 7" x 10' 11" (4.14m x 3.33m) * UPVC double glazed window * Central heating radiator * Ceiling light * Carpet flooring * Electric fire *
KITCHEN 6' 8" x 11' 5" (2.03m x 3.48m) * External door * Range of wall and base units incorporating electric oven and gas hob * Integrated fridge freezer * Ceiling light * Vinyl flooring * Opening into the dining room *
DINING ROOM 8' x 9' 1" (2.44m x 2.77m) * 3 UPVC double glazed windows * 2 Central heating radiators * Vinyl flooring * Ceiling light *
BEDROOM ONE 13' 0" x 9' 6" (3.96m x 2.9m) * UPVC double glazed window * Central heating radiator * Ceiling light * Carpet flooring * Range of fitted wardrobes *
BEDROOM TWO 12' 11" x 9' 11" (3.94m x 3.02m) * UPVC double glazed window * Central heating radiator * Ceiling light * Carpet flooring * Fitted wardrobes * Storage cupboard *
BATHROOM 6' 1" x 6' 11" (1.85m x 2.11m) * UPVC double glazed window * Central heating radiator * Ceiling light * Fully tiled walls * Carpet flooring * WC * Wash hand basin * Bath with shower over *
OUTSIDE * Driveway and garden to the front * Low maintenance rear garden- with green house, shed * Detached garage *
GARAGE 15' 11" x 8' 3" (4.85m x 2.51m)
We are informed this property is Council Tax Band B
For further information please check the Government Website
Whilst we believe the data within these statements to be accurate, any person(s) intending to place an offer and/or purchase the property should satisfy themselves by inspection in person or by a third party as to the validity and accuracy.
Please call 01772 977100 to arrange a viewing on this property now. Our office hours are 9am-5pm Monday to Friday and 9am-4pm Saturday.
Key Features
- 2 Bedroom True Bungalow
- Extended Kitchen Diner
- Offered With No Chain
- Cul De Sac Location
- Three Piece Bathroom
- Spacious Living Room
- Detached Garage & Driveway
- Low Maintenance Gardens
Floor Plan
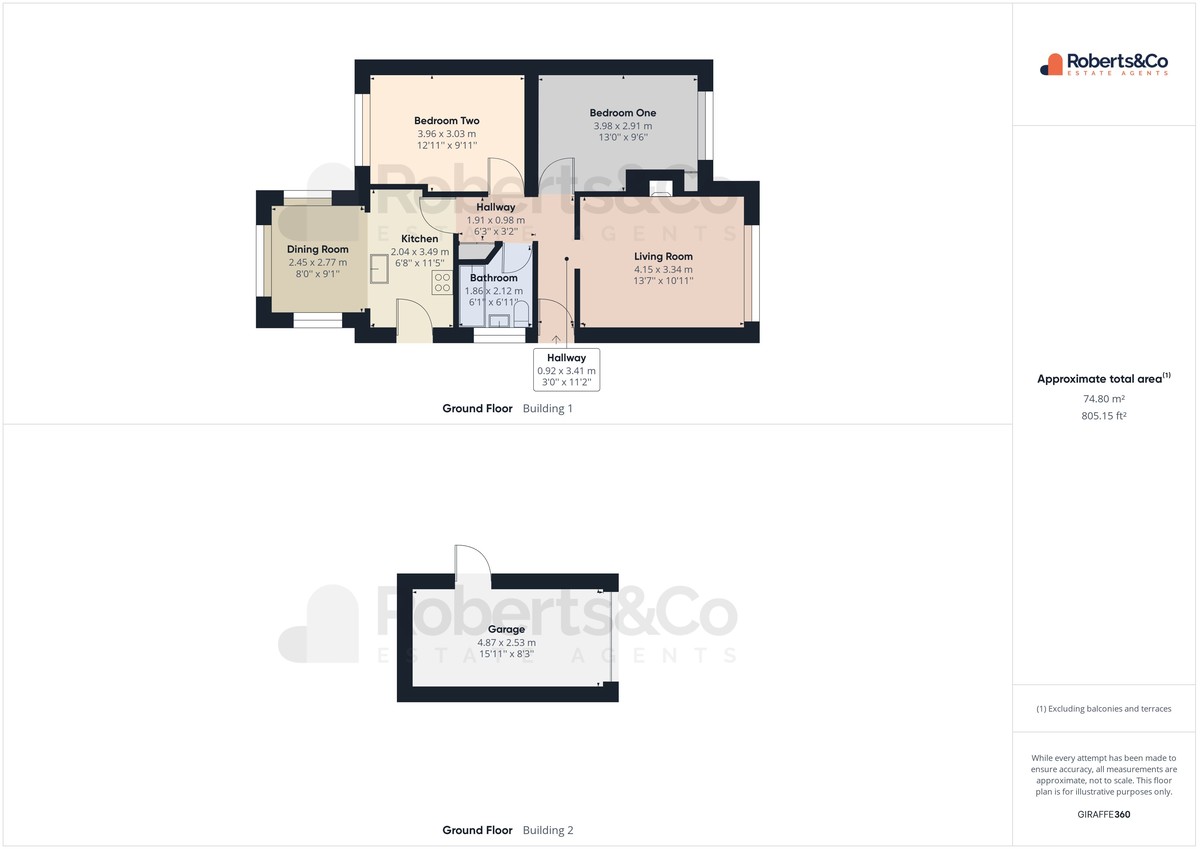
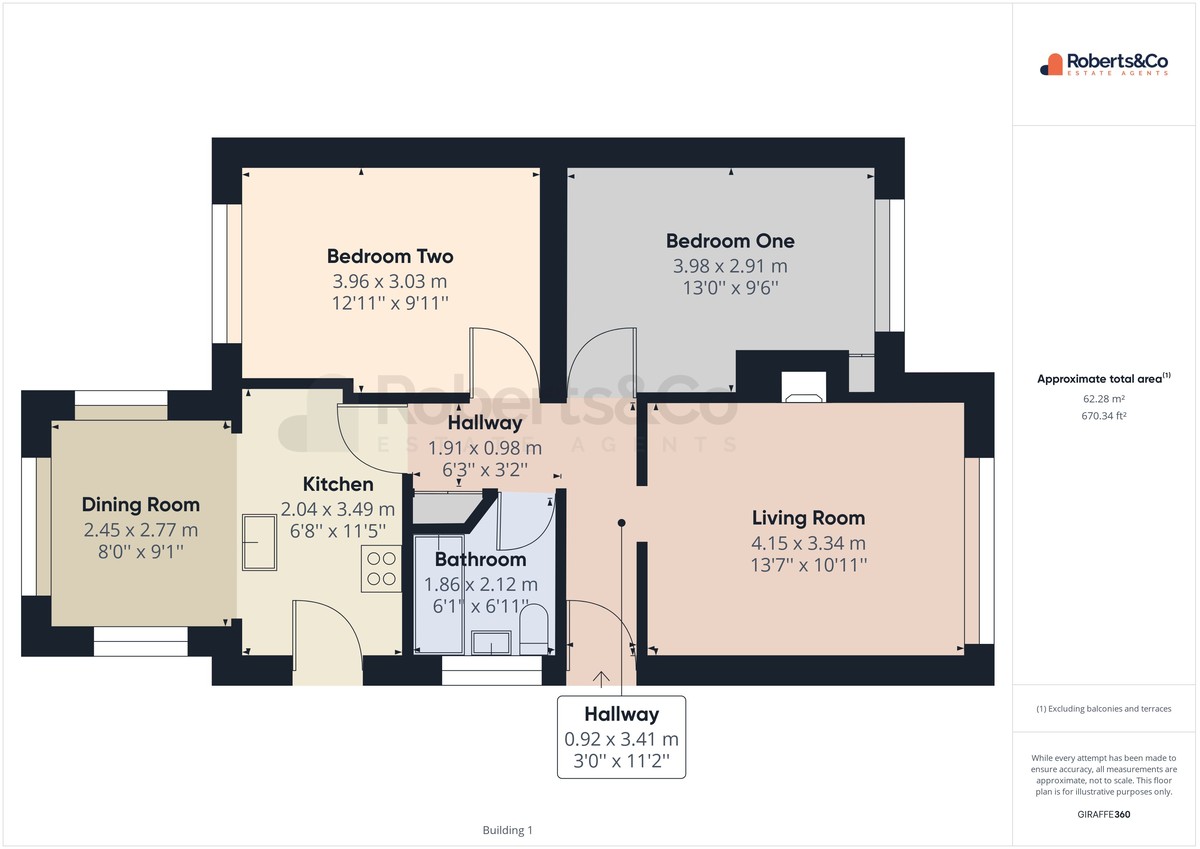
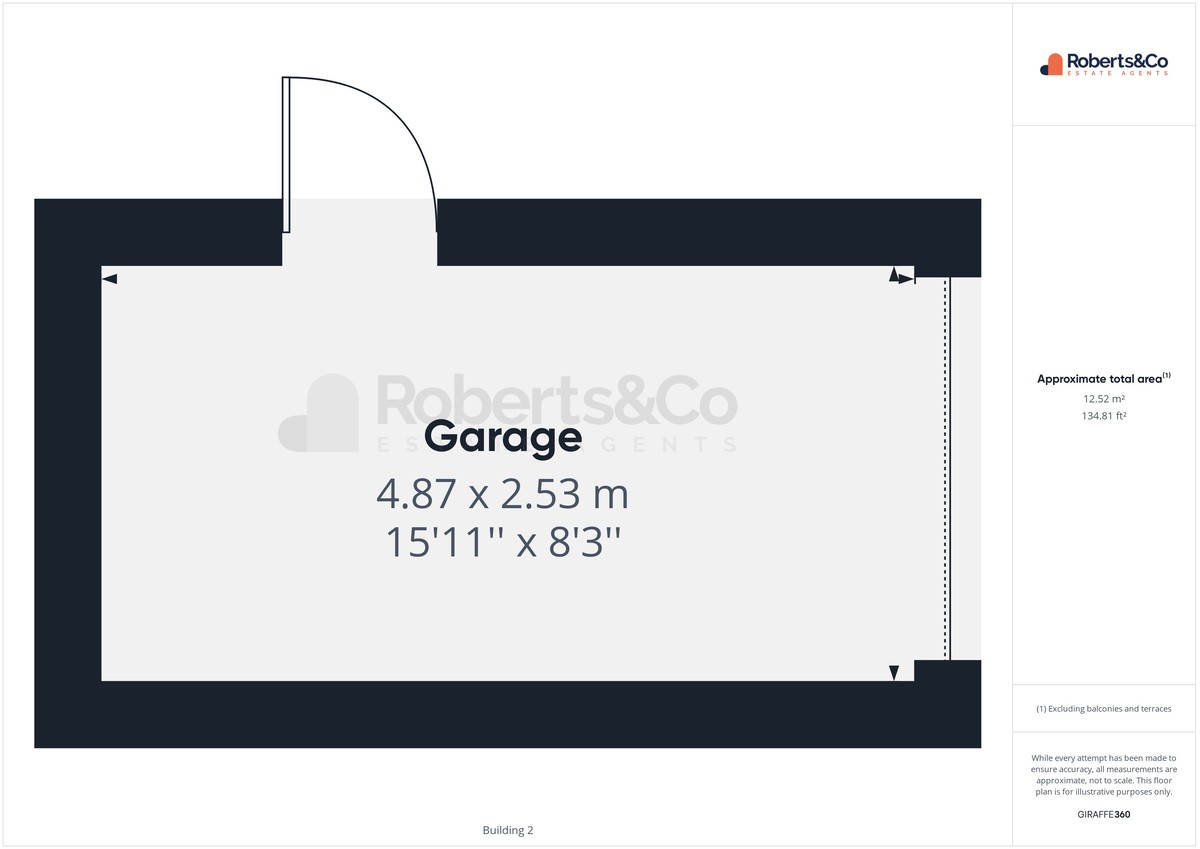
Location
EPC
