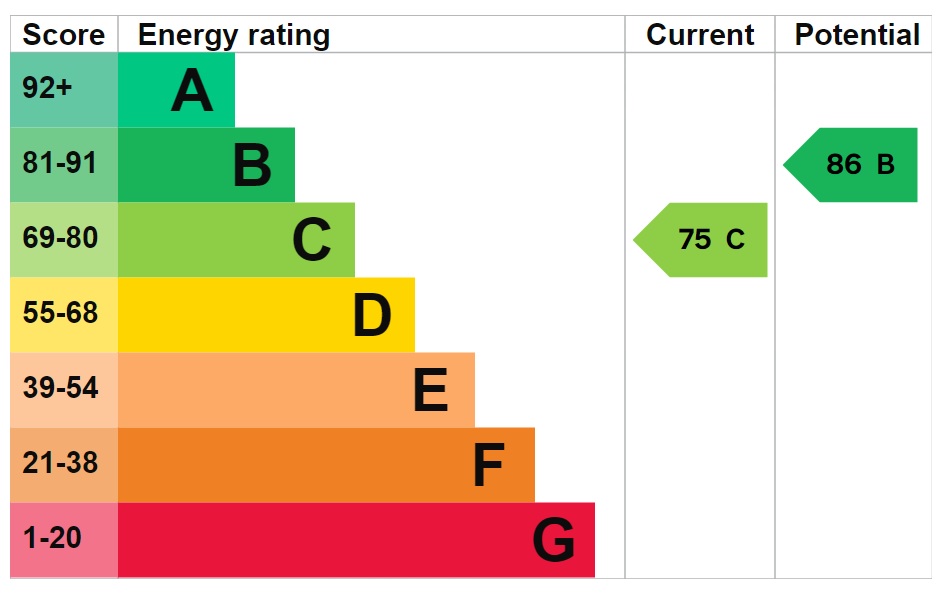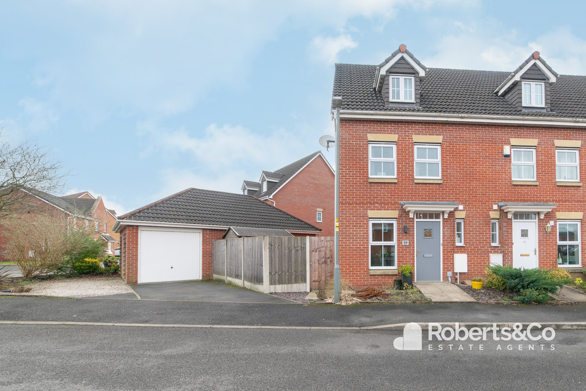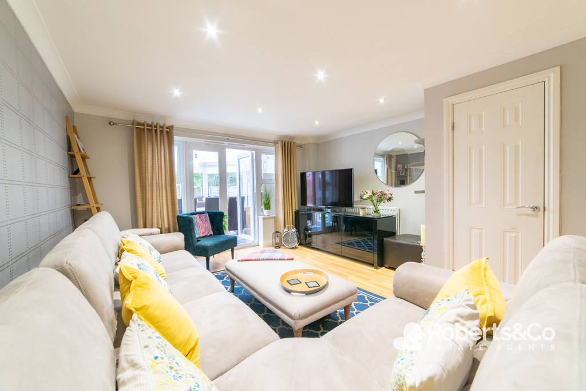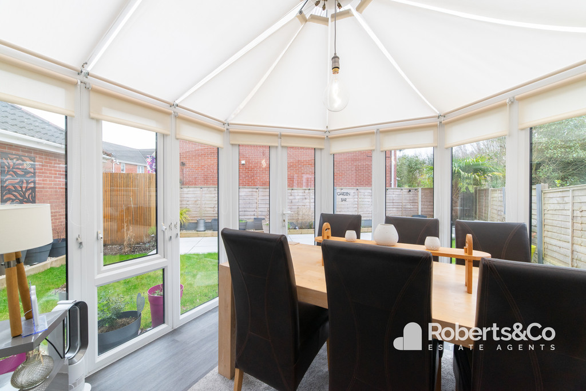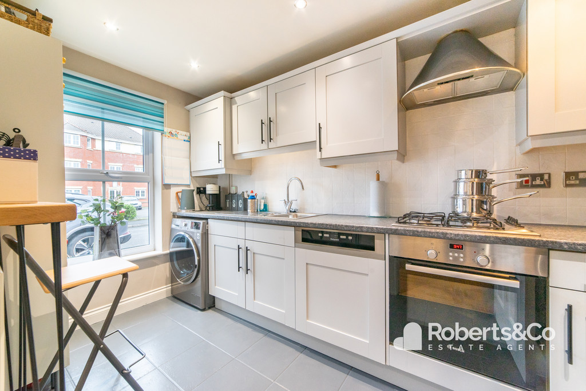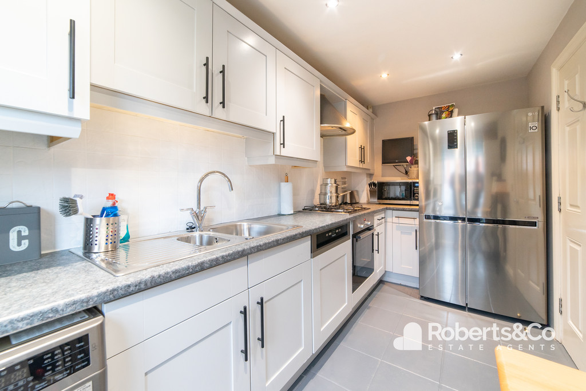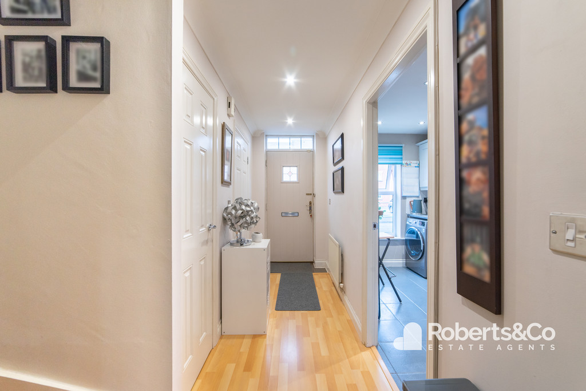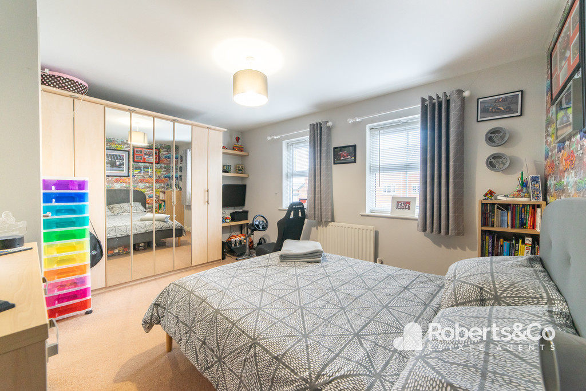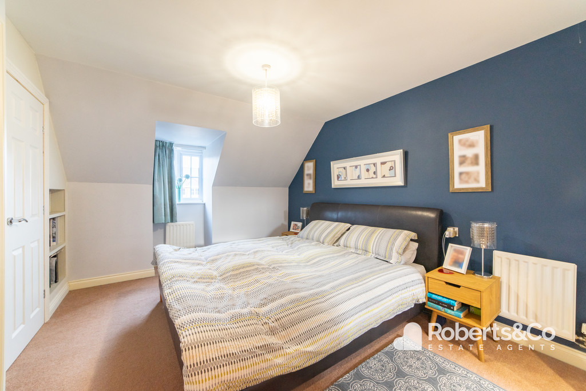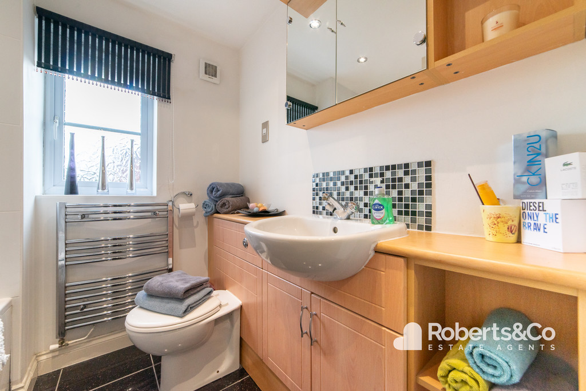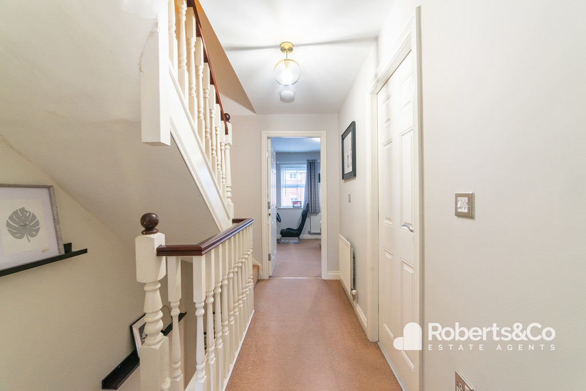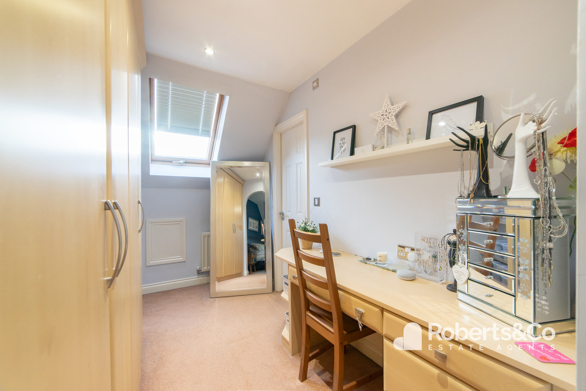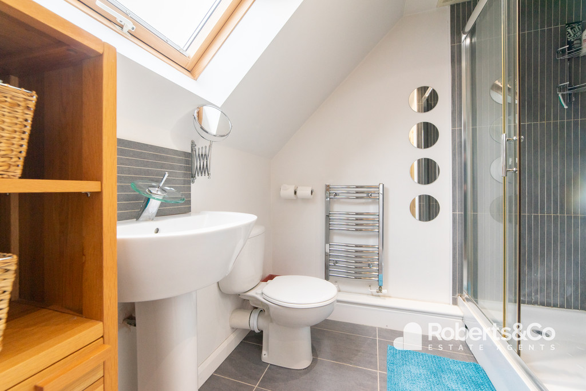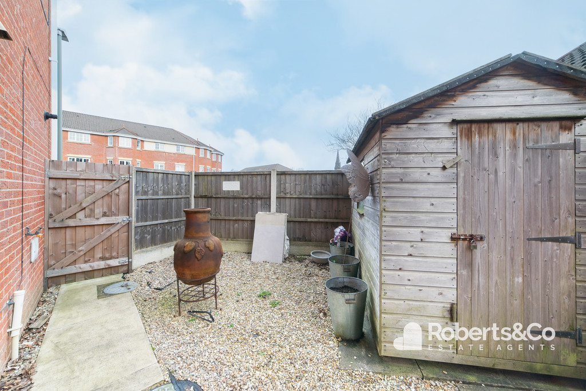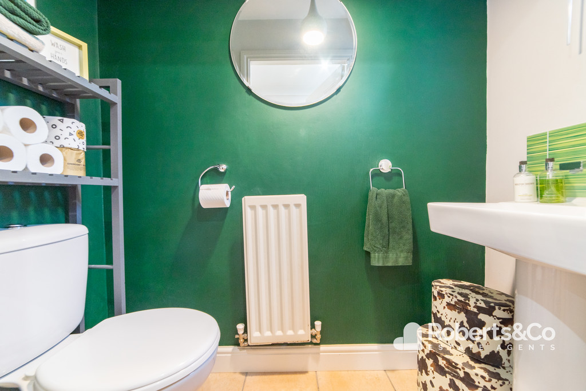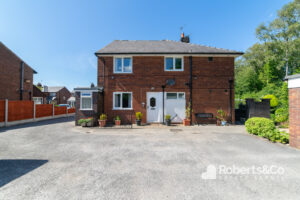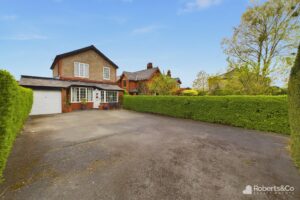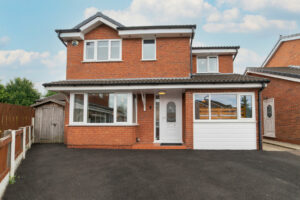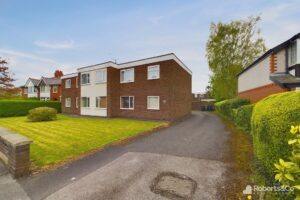Firbank, Bamber Bridge SOLD STC
-
 3
3
-
 £230,000
£230,000
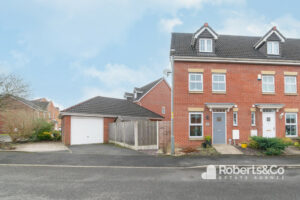
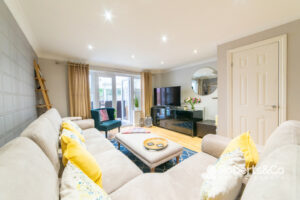
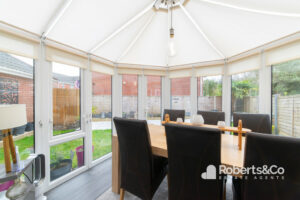
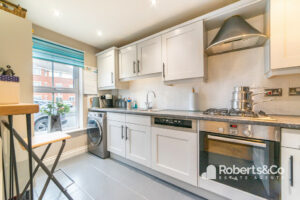

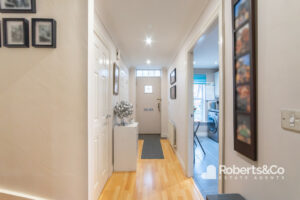

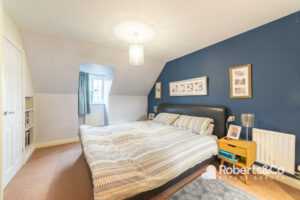
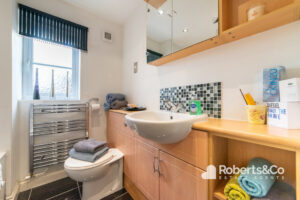
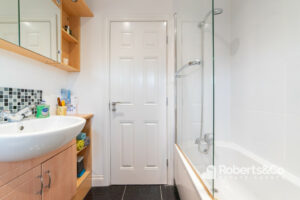
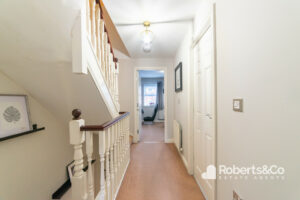

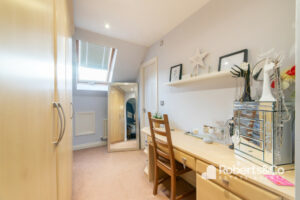
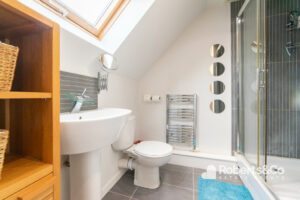
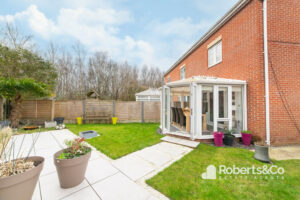

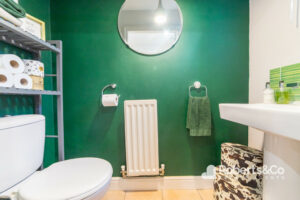
Description
This three-level, three-bedroom semi-detached residence in Bamber Bridge transcends being merely a property; it epitomizes the essence of family living. With its well-planned design, ideal location, and a wealth of amenities, it stands as a dream home for individuals in search of the ultimate harmony between sophistication, cosiness, and practicality. For those yearning for the pinnacle of family living in Bamber Bridge, this home represents a unique and exceptional find, ready to be unveiled.
With its spacious, light-filled interiors, sleek finishes, and family-friendly layout, this property is a dream come true.
The moment you step inside, you'll be wowed by the living spaces that seamlessly blend sophistication and warmth. Entertaining is a breeze in the stylish living room, which opens to the conservatory. The conservatory has views of the garden and is a great place for the family to catch up their day. The kitchen a culinary haven, fully equipped with integrated appliances and gorgeous cabinets, and a handy pantry cupboard. And a downstairs WC.
Upstairs, discover 3 double bedrooms tailored for blissful comfort. On the second floor is the lavish main suite provides a spa-like escape with its en-suite, dressing room and storage room. There are also two further double bedrooms to the first floor, and a three piece bathroom.
Outdoors, escape to your private oasis with landscape garden and an alfresco dining patio primed for memorable gatherings.
The property offers plenty of off road parking, and a detached garage, for either an extra car or storage.
Whether you're a growing family or empty nesters, this home promises luxurious living wrapped in Bamber Bridges village charm. This is a place to create lifelong memories!
LOCAL INFORMATION
HALLWAY
DOWNSTAIRS WC
KITCHEN 12' 8" x 6' 2" (3.86m x 1.88m)
LIVING ROOM 16' 4" x 13' 6" (4.98m x 4.11m)
CONSERVATORY 9' 3" x 10' 2" (2.82m x 3.1m)
FIRST FLOOR
BEDROOM TWO 11' 0" x 13' 9" (3.35m x 4.19m)
BEDROOM THREE 10' 0" x 13' 6" (3.05m x 4.11m)
BATHROOM 6' 3" x 6' 2" (1.91m x 1.88m)
SECOND FLOOR
BEDROOM ONE 12' 10" x 10' 1" (3.91m x 3.07m)
DRESSING ROOM 10' 6" x 6' 8" (3.2m x 2.03m)
ENSUITE 7' 0" x 6' 6" (2.13m x 1.98m)
OUTSIDE
DETACHED GARAGE
We are informed this is a leasehold property this will require legal verification.
- Length of lease 135 (years remaining)
- Annual ground rent amount (£) 220.00
- Council tax band C (England, Wales and Scotland)
Whilst we believe the data within these statements to be accurate, any person(s) intending to place an offer and/or purchase the property should satisfy themselves by inspection in person or by a third party as to the validity and accuracy.
Please call 01772 746100 to arrange a viewing on this property now. Our office hours are 9am-5pm Monday to Friday and 9am-4pm Saturday.
Key Features
- Set Over 3 Floors
- 3 Double Bedrooms
- Spacious Living Accommodation
- Generous Driveway & Detached Garage
- Fitted Kitchen
- Conservatory
- Bathroom
- Ensuite & Dressing Room to Bed 1
- Enclosed Rear Garden
- Full Property Details in our Brochure * LINK BELOW
Floor Plan

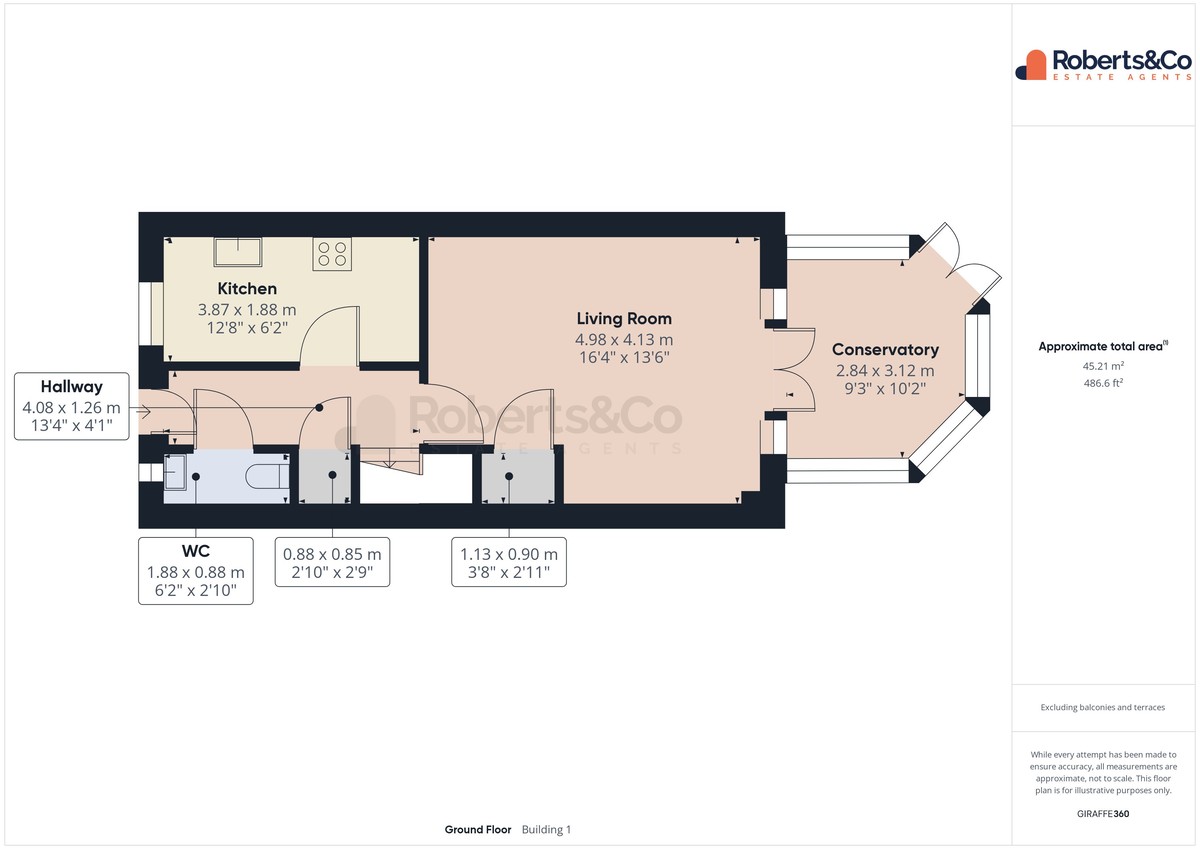

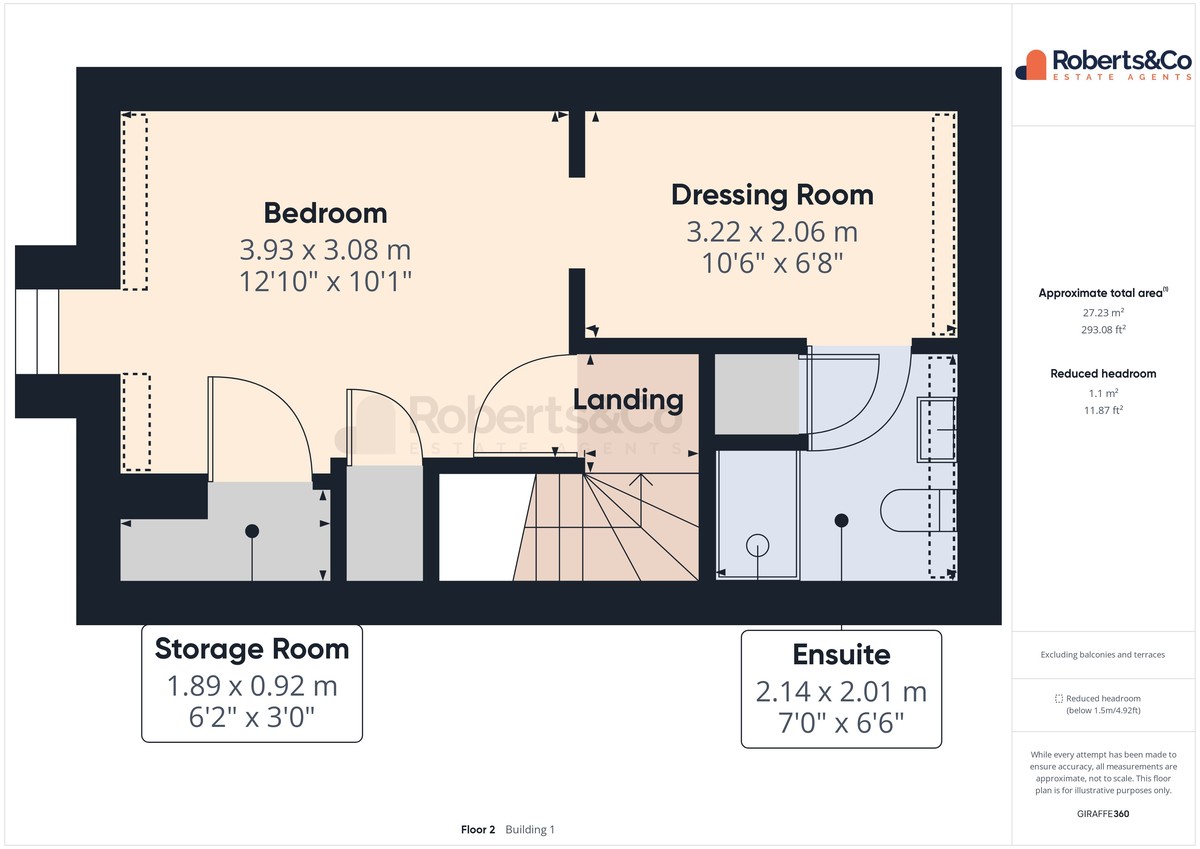
EPC
