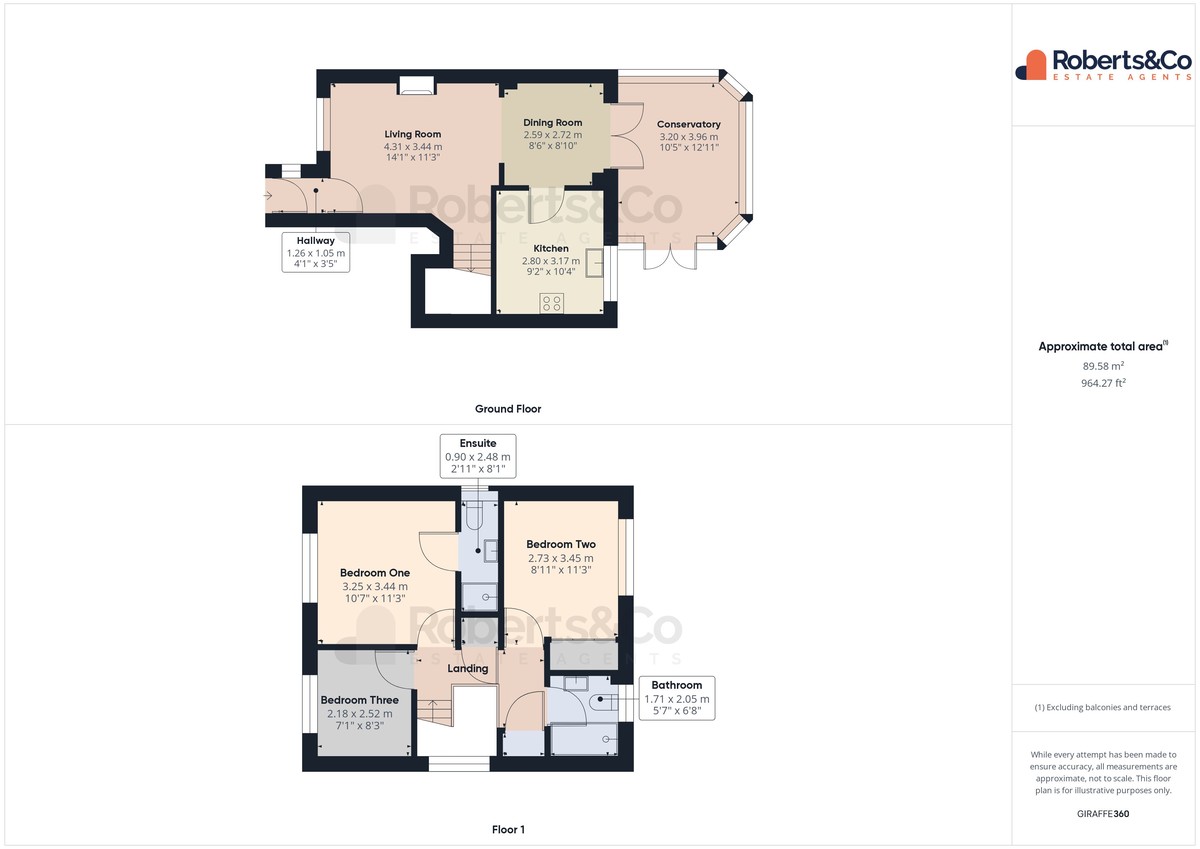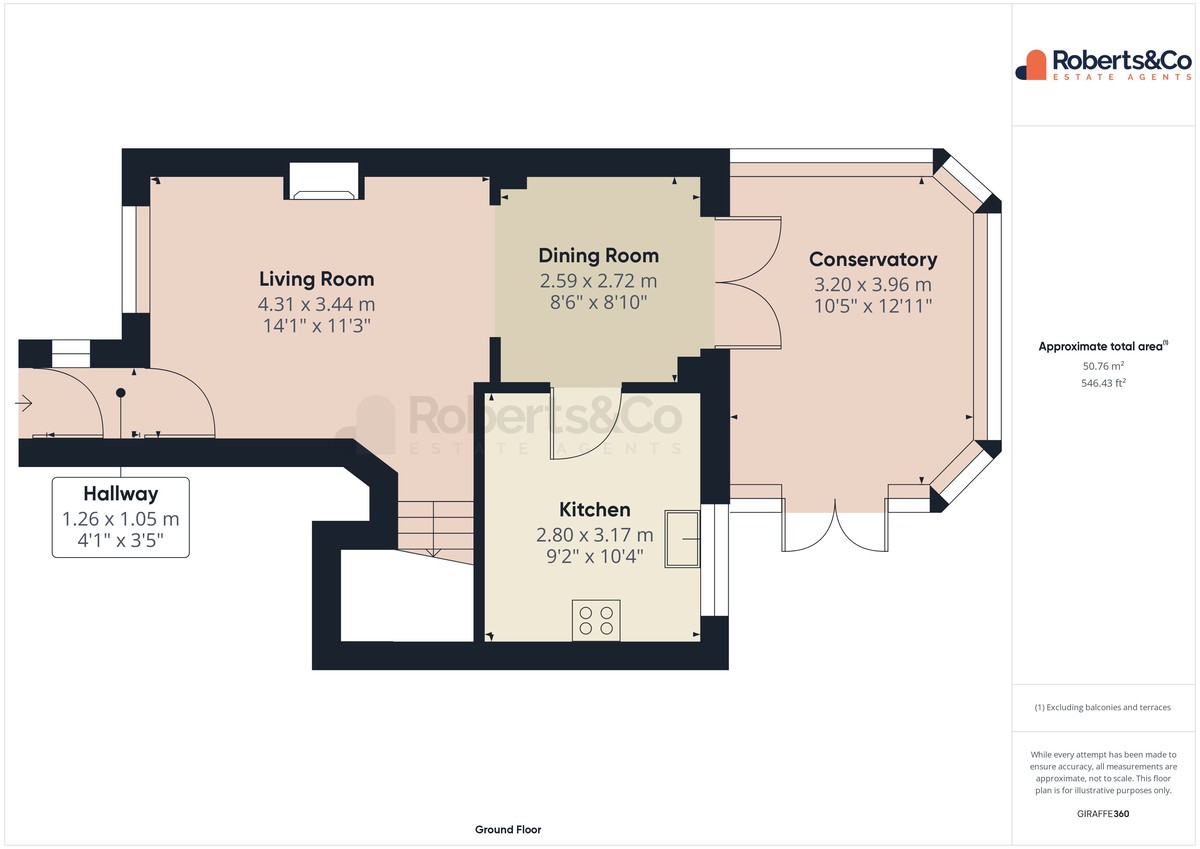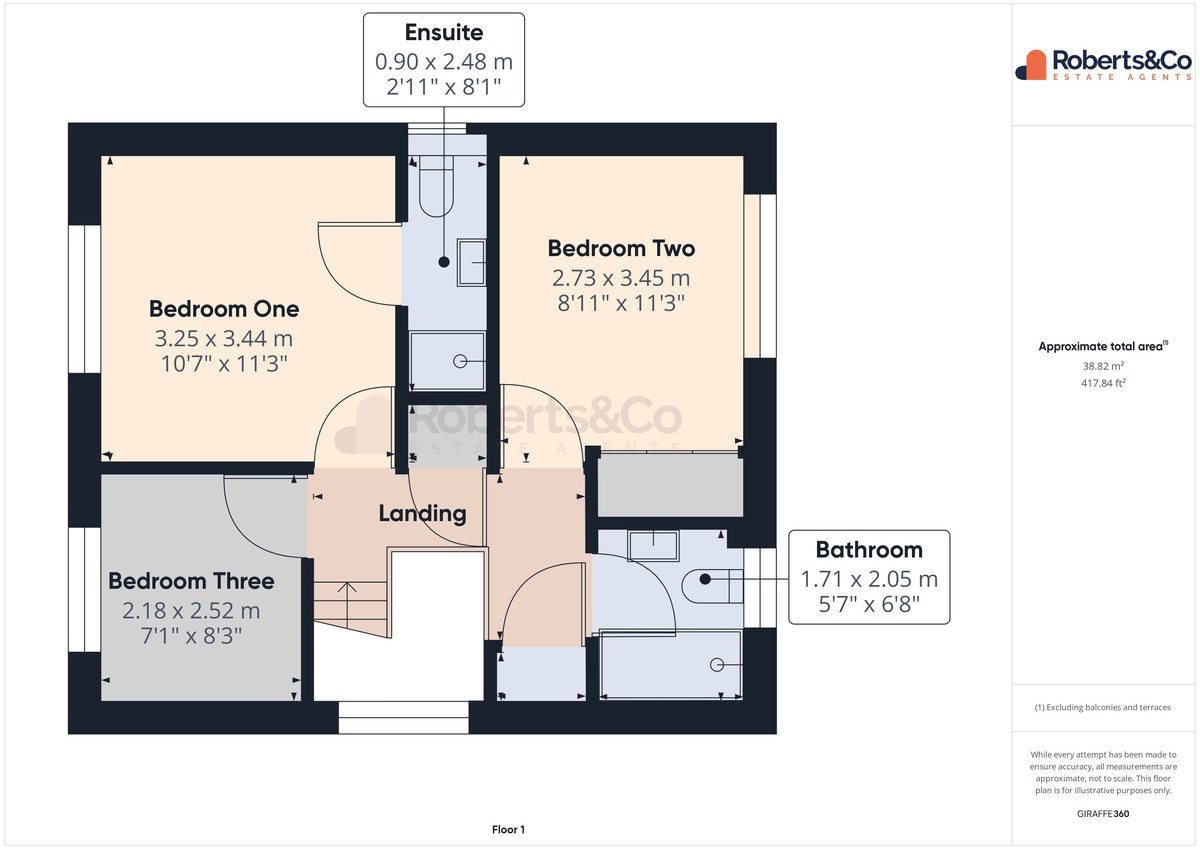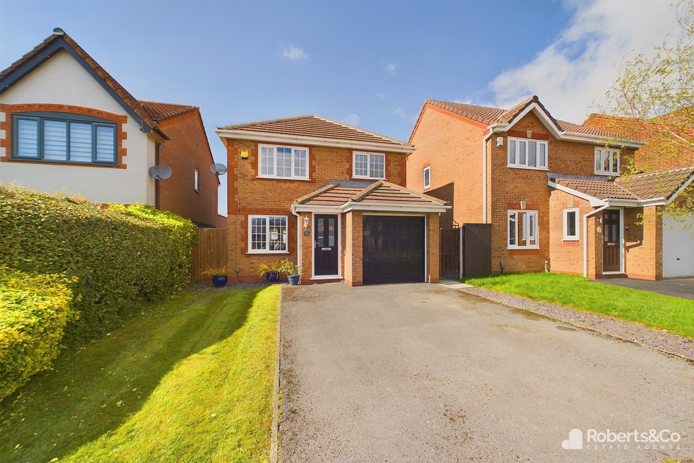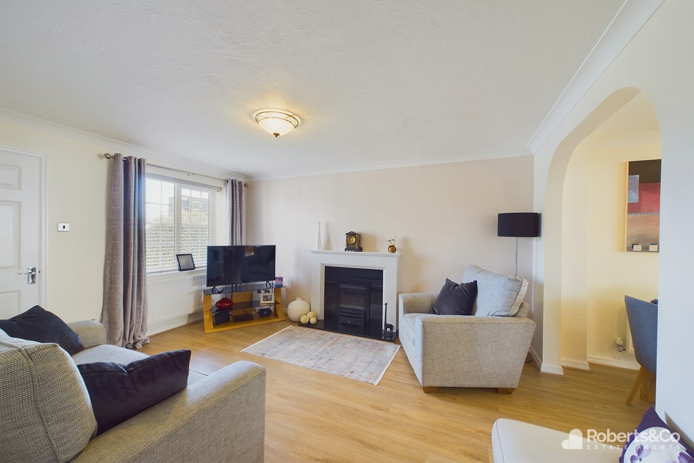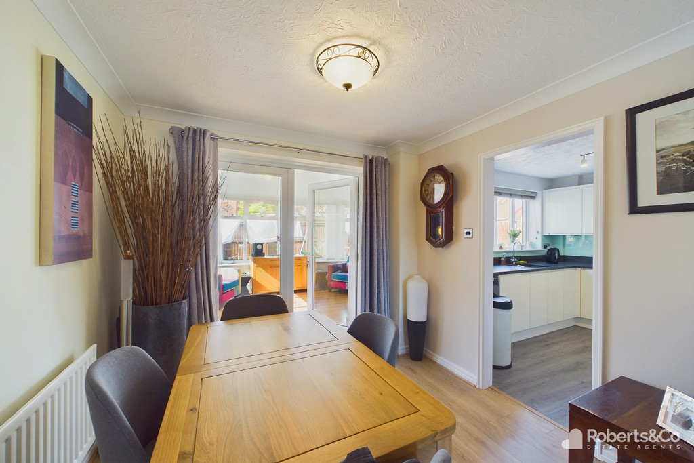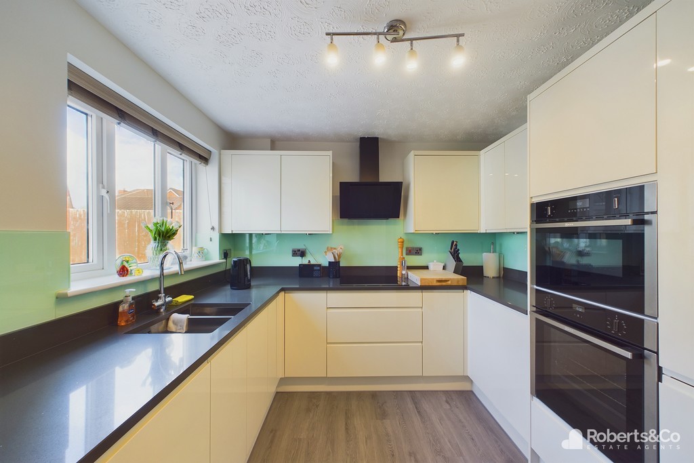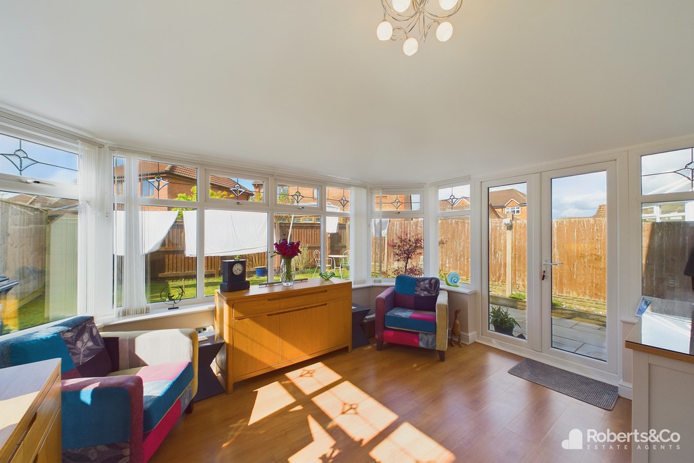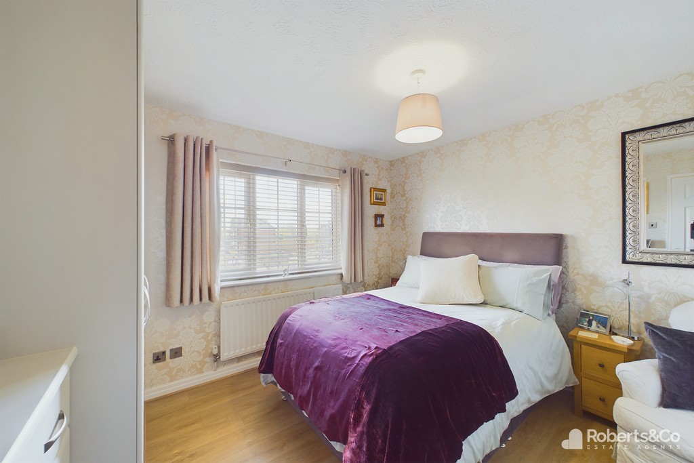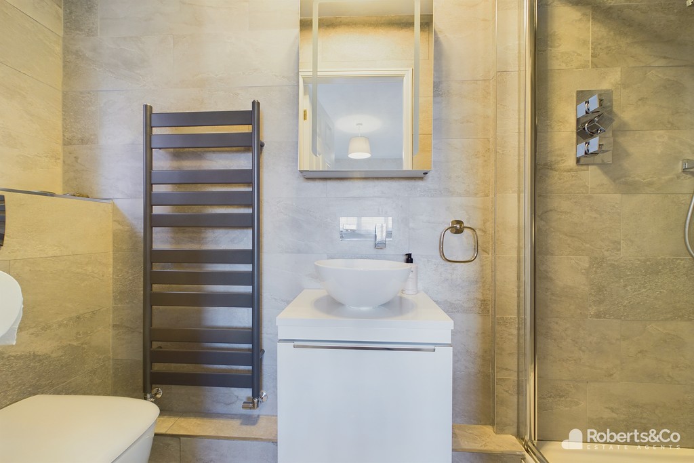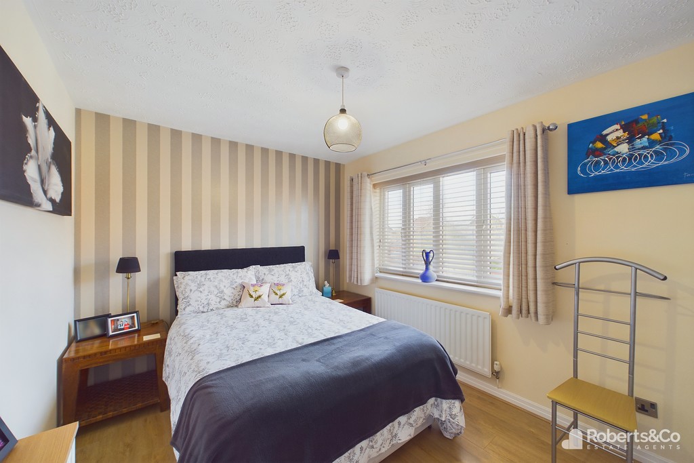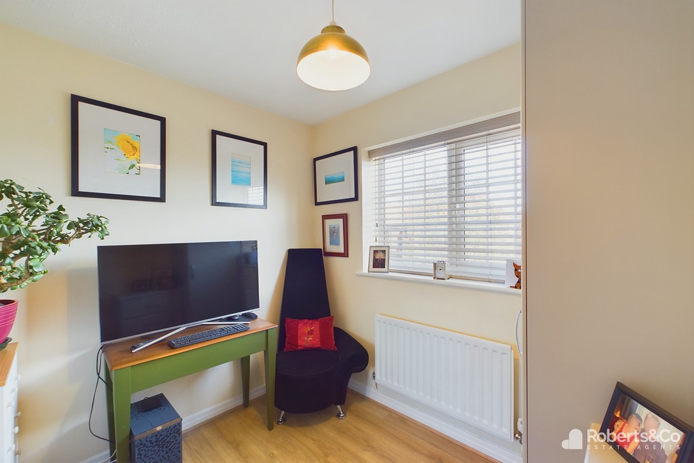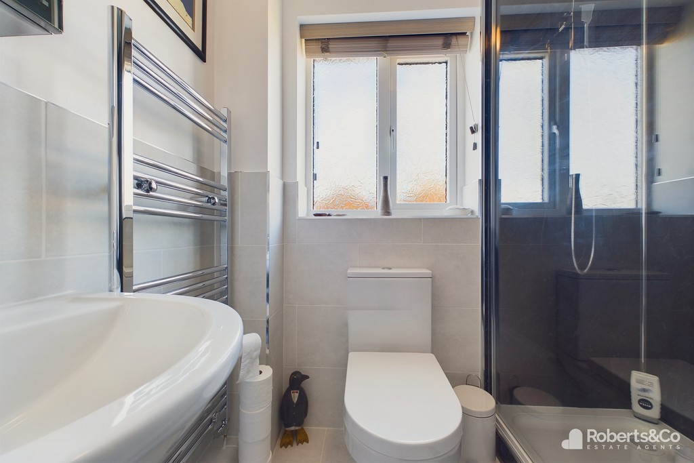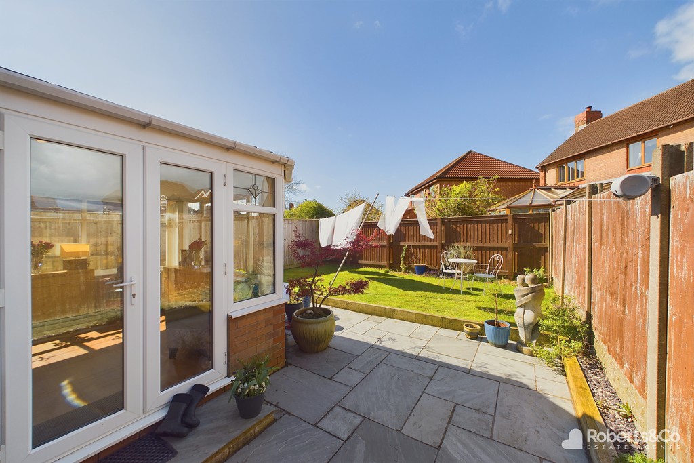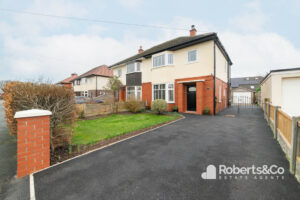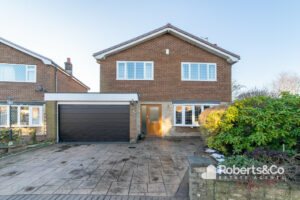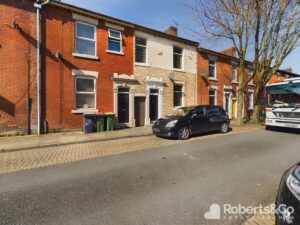Hampshire Road, Walton-le-Dale
-
 3
3
-
 £295,000
£295,000
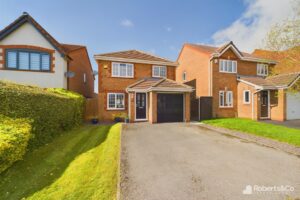
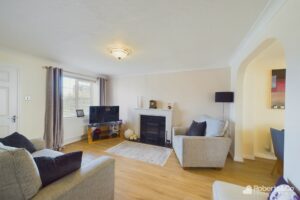
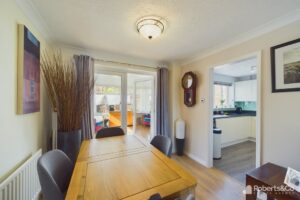
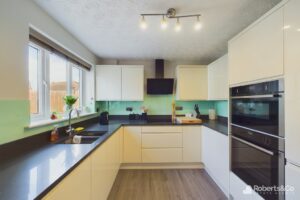
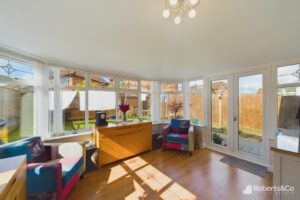
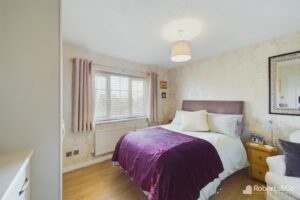
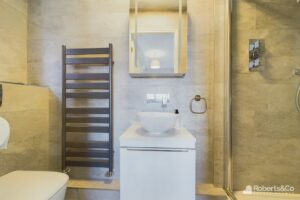
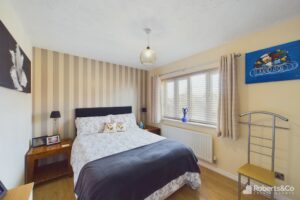
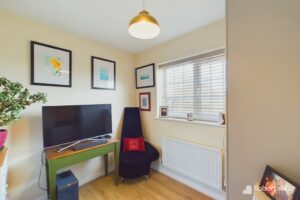
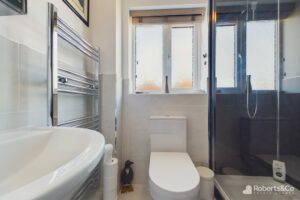
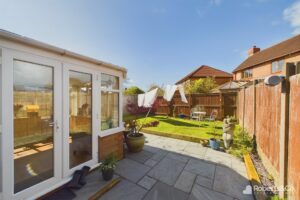
Description
Located on a peaceful road, this remarkable family home with three bedrooms offers spacious and impeccably presented interiors. Its warm curb appeal is instantly inviting, with a welcoming driveway and garage that make parking a breeze. Side access from the front to the rear garden enhances convenience, providing a seamless connection between outdoor spaces.
The home features a large living/ dining room, offering flexible options for relaxation and entertainment. At the front, the living room provides a cosy retreat with a modern gas fire with marble and granite surround. It flows openly into the dining area, creating a natural connection between the two spaces. The dining area is an ideal setting for family meals or hosting dinner parties.
The newly fitted kitchen is stylish and functional, with contemporary cabinetry and contrasting worktops. It is equipped with a range of high-quality integrated appliances and abundant storage space, ensuring everything is within easy reach. The dining area, adjacent to the kitchen, is perfect for family suppers and casual meals.
Upstairs, the fitted bathroom includes a luxurious walk-in shower, providing a spa-like retreat for relaxation. The large landing provides access to three bright and generously sized bedrooms. The principal bedroom stands out with its fitted bedroom furniture and private en-suite, offering a touch of added comfort and privacy. Each bedroom features brand new fitted furniture, ensuring a fresh and stylish ambiance.
The conservatory, located at the back of the house, is filled with sunlight and offers sweeping views of the garden.
Stepping outside, you'll find a beautifully maintained garden that serves as a haven of peace and tranquillity. This outdoor space is perfect for a variety of activities, whether it's soaking up the sun, enjoying al fresco dining, or simply unwinding with a good book. The serene ambiance and well-kept surroundings create a delightful setting for relaxation and enjoyment, making this property a wonderful place to call home.
LOCAL INFORMATION WALTON LE DALE is a large village in the borough of South Ribble, in Lancashire. It lies on the south bank of the River Ribble, opposite the city of Preston. Catering for all buyers, it boasts reputable schools, transport links and motorway networks for those who want amenities with the Capitol Center retail park right on your doorstep. The Walton-le-Dale loop provides scenic walking along the Old Tram Road and River Darwen whilst the Guild Wheel and Brockholes Nature Reserve are just a short distance away.
HALLWAY
LIVING ROOM 14' 1" x 11' 3" (4.29m x 3.43m)
DINING ROOM 8' 6" x 8' 10" (2.59m x 2.69m)
KITCHEN 9' 2" x 10' 4" (2.79m x 3.15m)
CONSERVATORY 10' 5" x 12' 11" (3.18m x 3.94m)
LANDING
BEDROOM ONE
ENSUITE 2' 11" x 8' 1" (0.89m x 2.46m)
BEDROOM TWO 8' 11" x 11' 3" (2.72m x 3.43m)
BEDROOM THREE 7' 1" x 8' 3" (2.16m x 2.51m)
BATHROOM 5' 7" x 6' 8" (1.7m x 2.03m)
EXTERNAL
GARAGE
We are informed this property is Council Tax Band D
For further information please check the Government Website
Whilst we believe the data within these statements to be accurate, any person(s) intending to place an offer and/or purchase the property should satisfy themselves by inspection in person or by a third party as to the validity and accuracy.
Please call 01772 746100 to arrange a viewing on this property now. Our office hours are 9am-5pm Monday to Friday and 9am-4pm Saturday.
Key Features
- 3 Bedroom Family Home
- Dual Aspect Living/ Dining Room and Conservatory
- Fitted Kitchen
- Popular Residential Area
- Ensuite to Bed 1
- Three Piece Bathroom
- Garage
- Driveway
- Front and Rear Gardens
- Full Property Details in our Brochure * LINK BELOW
Floor Plan
