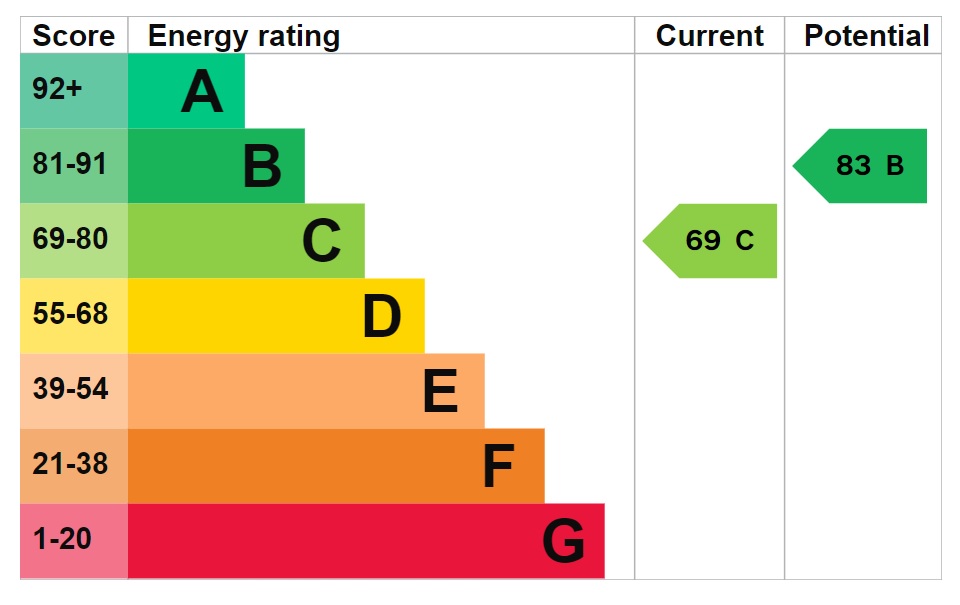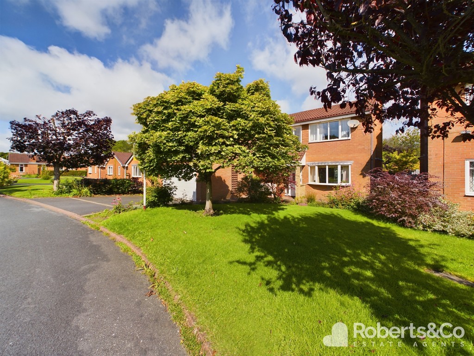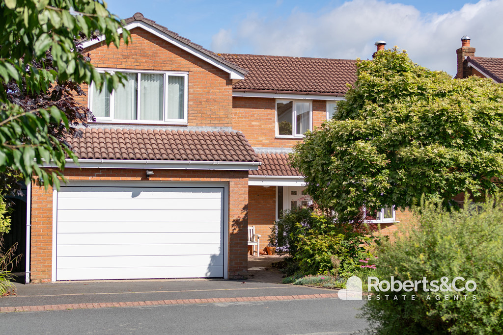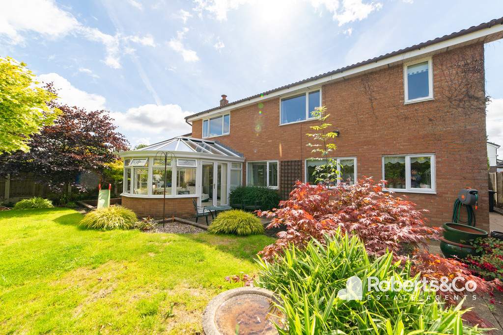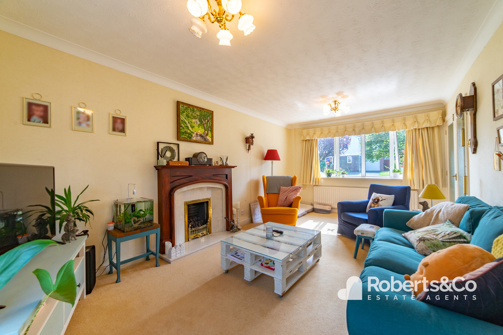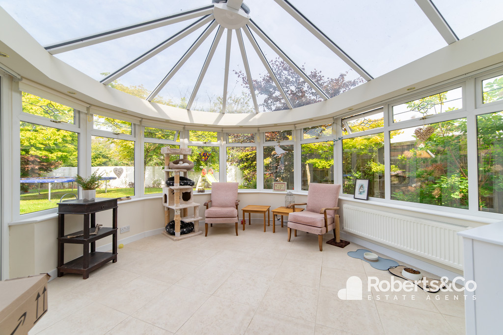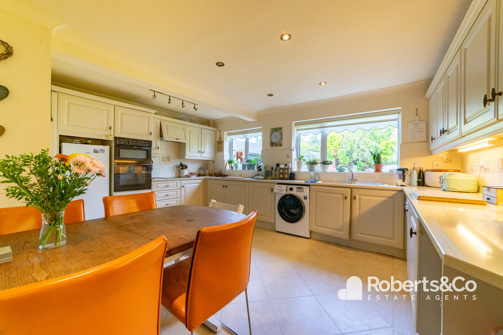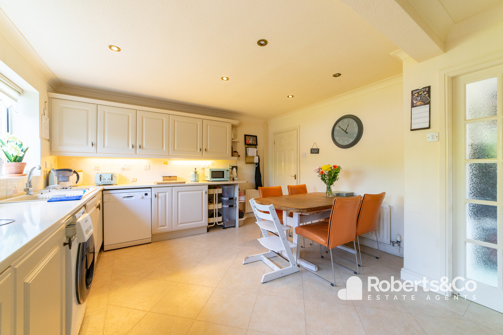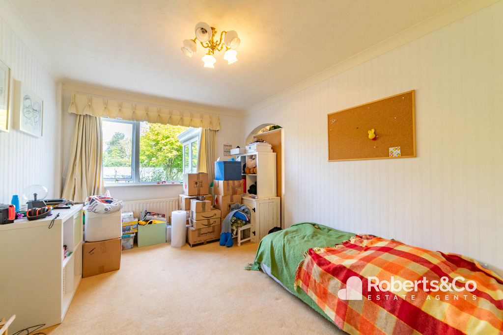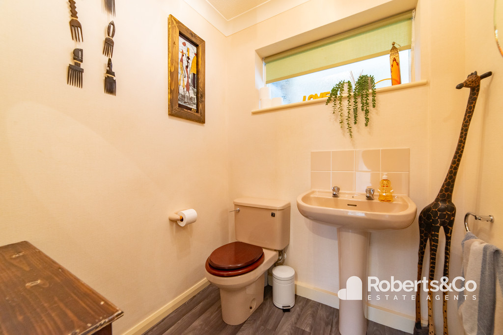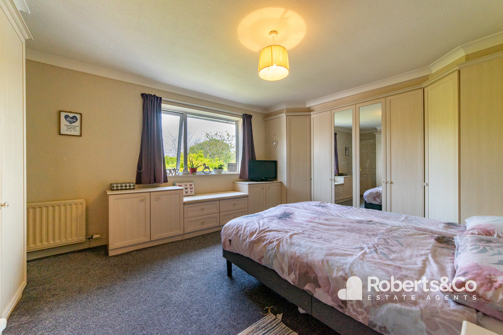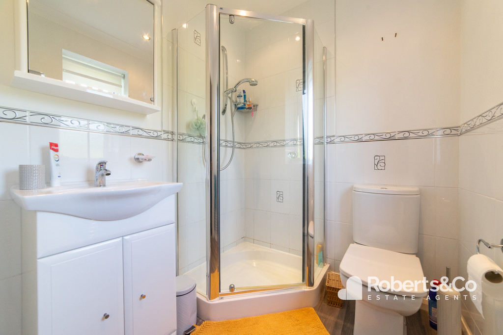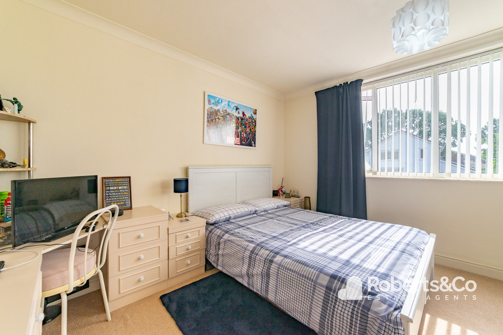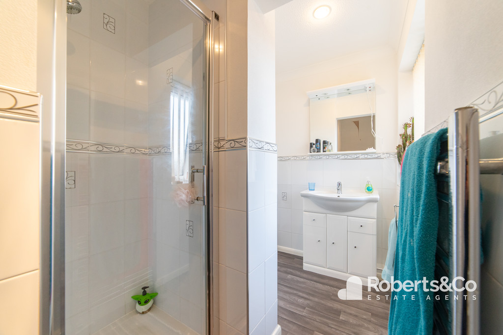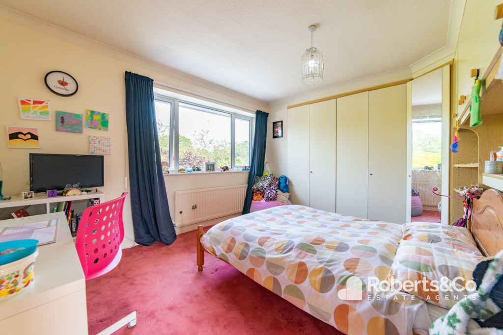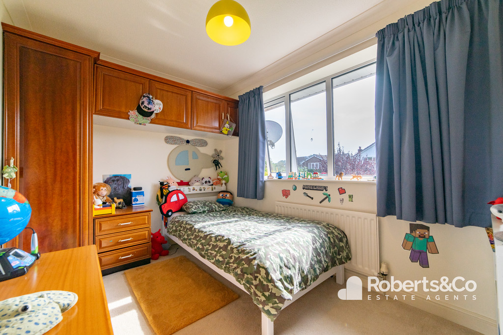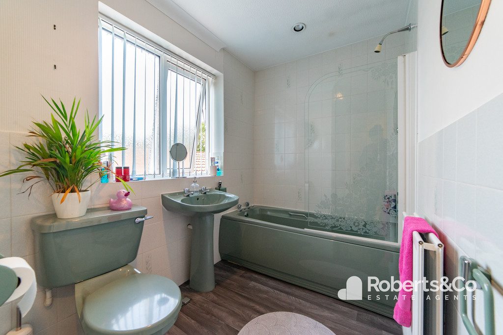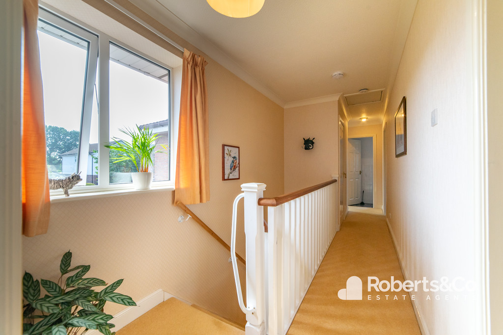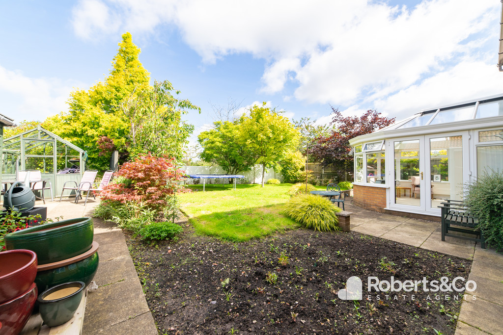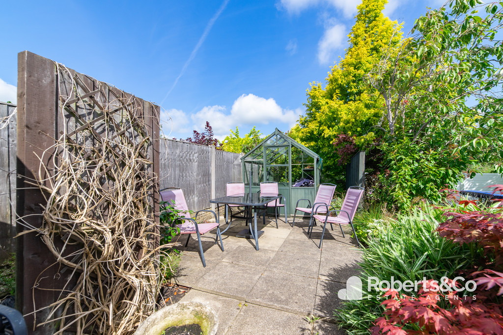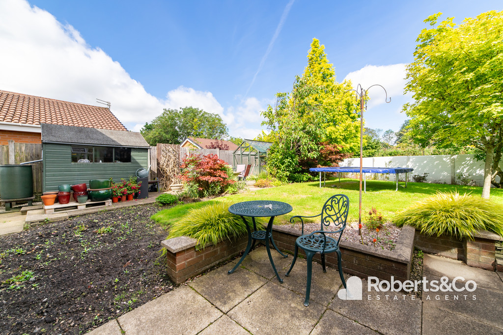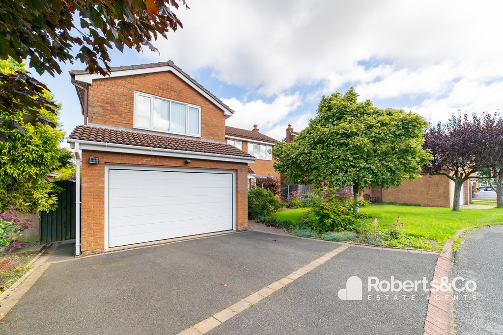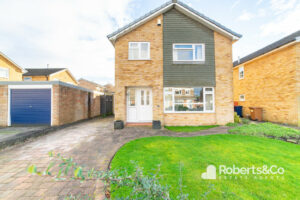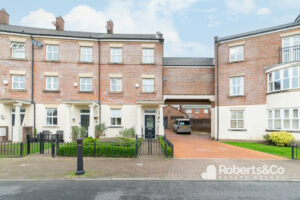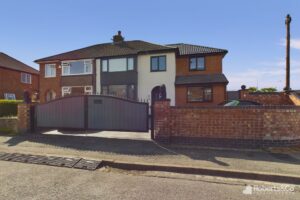Higher Greenfield, Ingol SOLD STC
-
 4
4
-
 £339,950
£339,950
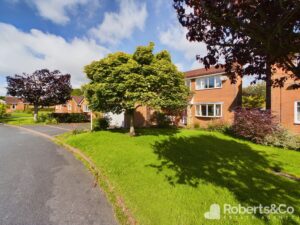
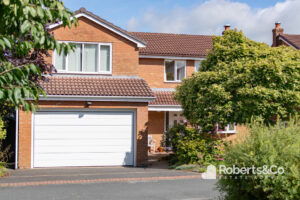
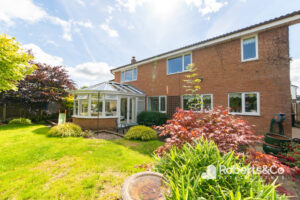
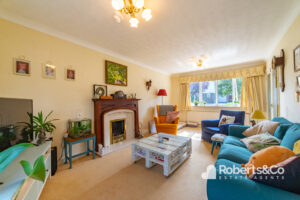
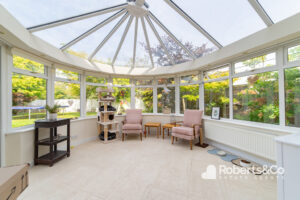
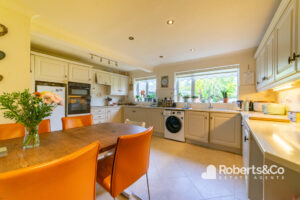
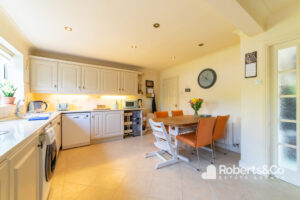
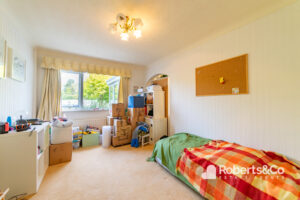
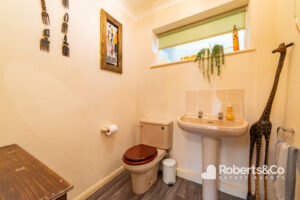
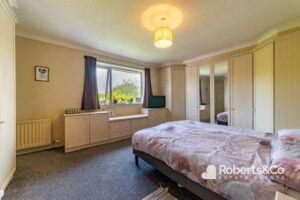
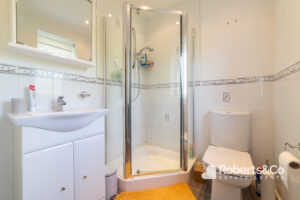
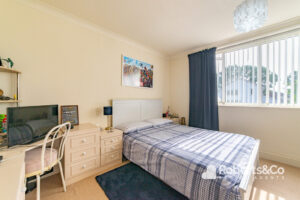
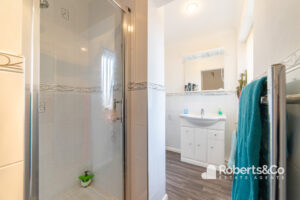
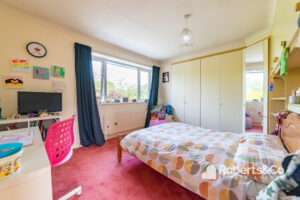
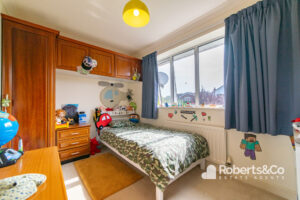
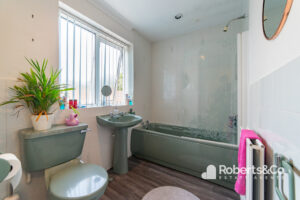
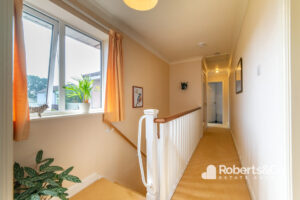
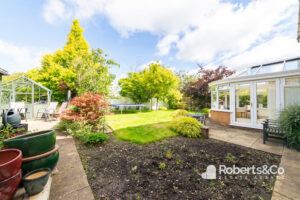
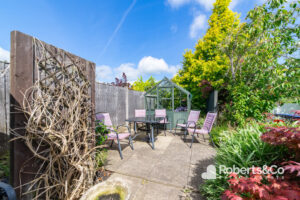
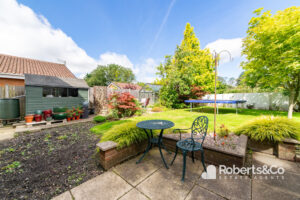
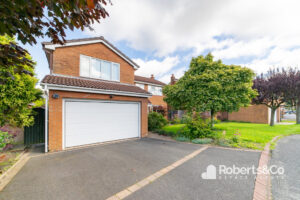
Description
Nestled in the charming village of Ingol, this spacious family home boasts an enviable combination of features, making it an ideal hub for family life. Its prime location offers easy access to local amenities and excellent transportation connections.
This detached property offers an array of living spaces, including two reception rooms, a dining kitchen, a conservatory, a utility room, and a convenient downstairs WC. Upstairs, you'll discover four bedrooms, with two benefiting from ensuite facilities, and a well-appointed family bathroom.
The property also includes a front driveway, providing parking for two vehicles, a double garage for added convenience, and side access leading to the expansive rear garden.
As you step inside through the generously sized entrance hall, the living room greets you with its large window, which floods the room with natural light, and a cosy gas fire. Additionally, a lovely conservatory and a separate dining room provide additional spaces for relaxation and entertainment.
Designed with family living in mind, the spacious dining kitchen boasts ample storage cupboards, generous countertop space, and room for a dining table and chairs.
On the ground floor, a practical utility room helps you keep your laundry organized, while a modern downstairs WC adds to the convenience.
Upstairs, the property features four bedrooms, comprising three doubles and a generously sized single room. The first and second bedrooms come complete with ensuite facilities.
The family bathroom is designed to accommodate both brisk morning routines and indulgent evening relaxation, featuring a bathtub with a convenient shower over it.
Outside, the spacious garden is perfect for relaxation and offers opportunities for play on the patios and the lush lawn, catering to both the young and the young at heart. With no chain, this property is ready for you to make it your own, offering a wonderful family living experience.
LOCAL INFORMATION INGOL lies north of Preston, Lancashire and is an area that is popular with families. Running through is the main Woodplumpton Road, from Preston's Lane Ends shopping community to the villages in the parish of Woodplumpton and the borough of Wyre. Being well positioned for access to the M55 and M6. Within easy reach of local amenities and Preston city centre.
ENTRANCE HALL
LIVING ROOM 10' 9" x 18' 8" (3.28m x 5.69m)
CONSERVATORY 12' 5" x 13' 1" (3.78m x 3.99m)
DINING ROOM 9' 7" x 12' 9" (2.92m x 3.89m)
KITCHEN 15' 11" x 12' 9" (4.85m x 3.89m)
UTILITY ROOM 4' 10" x 6' 11" (1.47m x 2.11m)
WC
LANDING
BEDROOM ONE 14' 11" x 12' 8" (4.55m x 3.86m)
ENSUITE
BEDROOM TWO 11' 9" x 11' 6" (3.58m x 3.51m)
ENSUITE
BEDROOM THREE 12' 7" x 10' 11" (3.84m x 3.33m)
BEDROOM FOUR 10' 11" x 7' 8" (3.33m x 2.34m)
BATHROOM 5' 7" x 10' 3" (1.7m x 3.12m)
DOUBLE GARAGE 15' 6" x 18' 1" (4.72m x 5.51m)
OUTSIDE
We are informed this property is Council Tax Band F
For further information please check the Government Website
Whilst we believe the data within these statements to be accurate, any person(s) intending to place an offer and/or purchase the property should satisfy themselves by inspection in person or by a third party as to the validity and accuracy.
Please call 01772 746100 to arrange a viewing on this property now. Our office hours are 9am-5pm Monday to Friday and 9am-4pm Saturday.
Key Features
- Spacious Family Home
- 4 Bedrooms 2 with Ensuite
- 2 Reception Rooms
- Offered With No Chain
- Conservatory
- Fitted Dining Kitchen
- Utility & Downstairs WC
- Three Piece Bathroom
- Double Garage & Driveway
- Full Property Details in our Brochure * LINK BELOW
Floor Plan
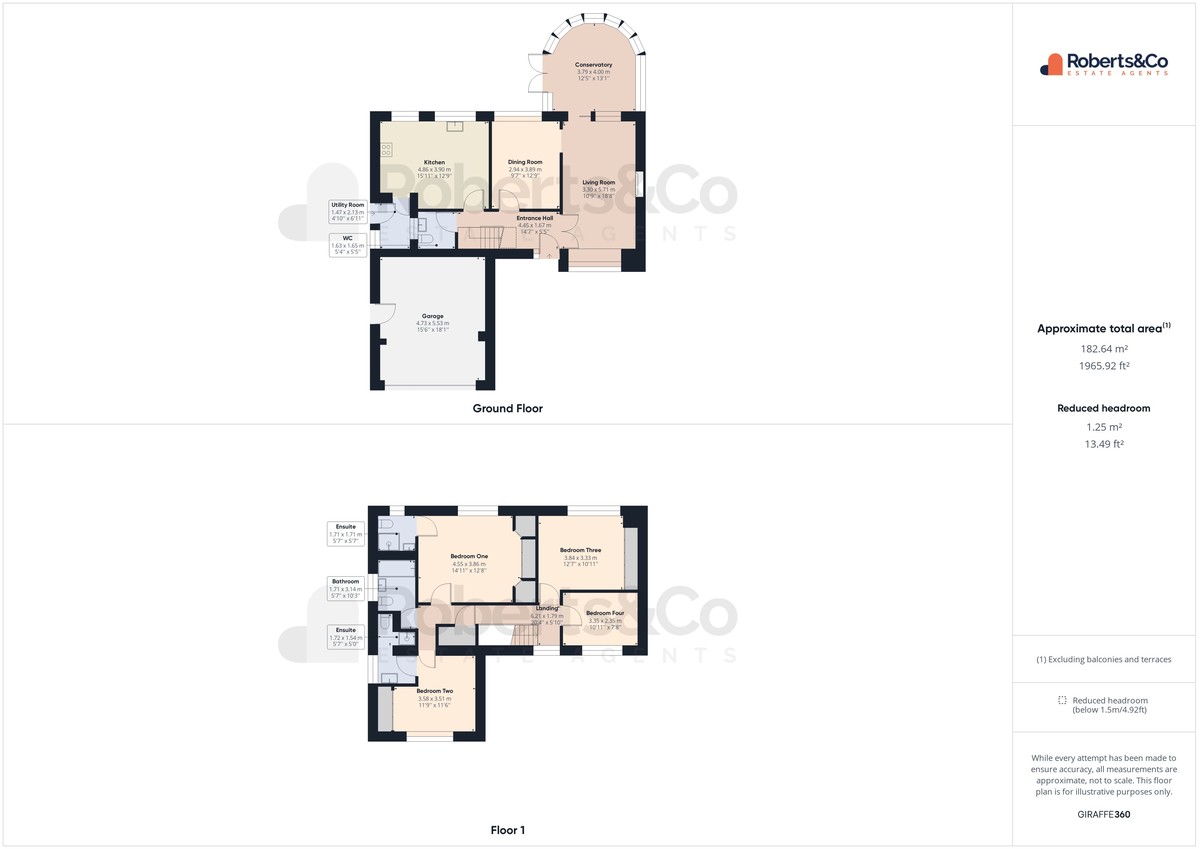
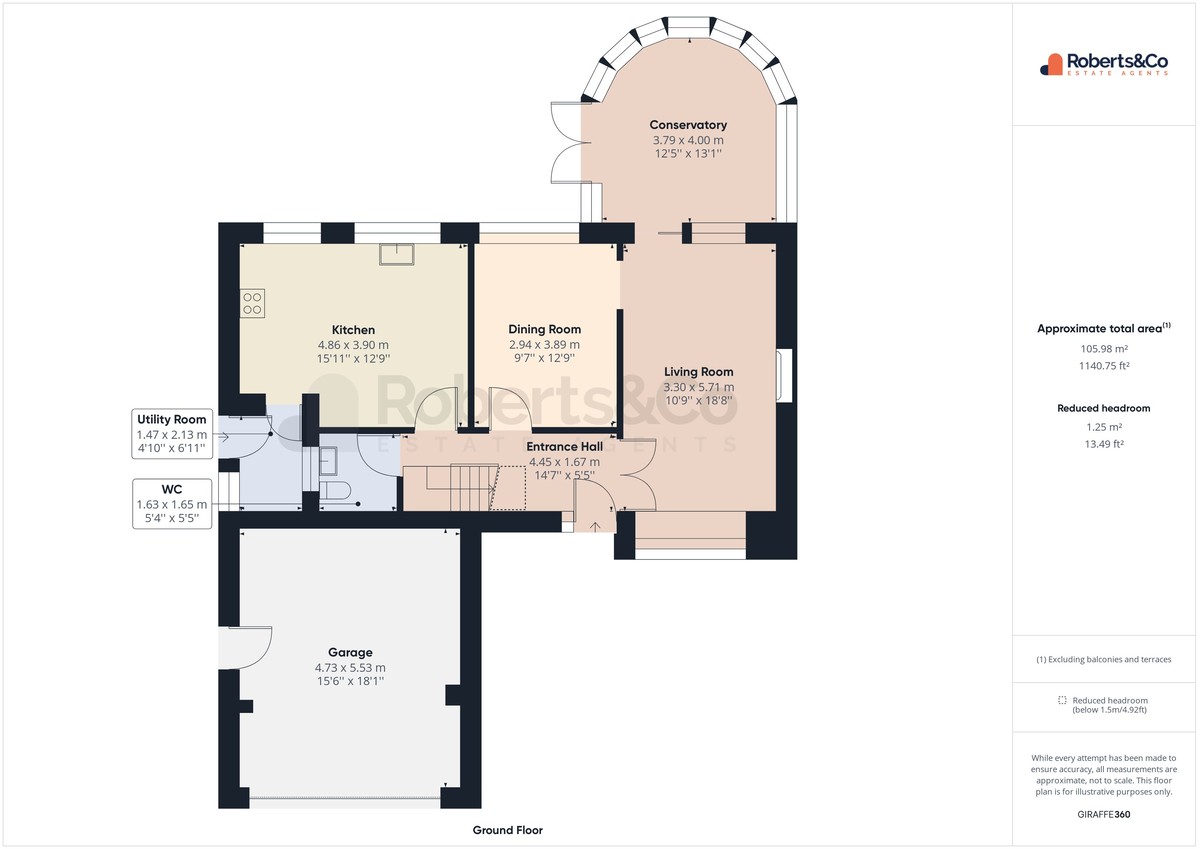
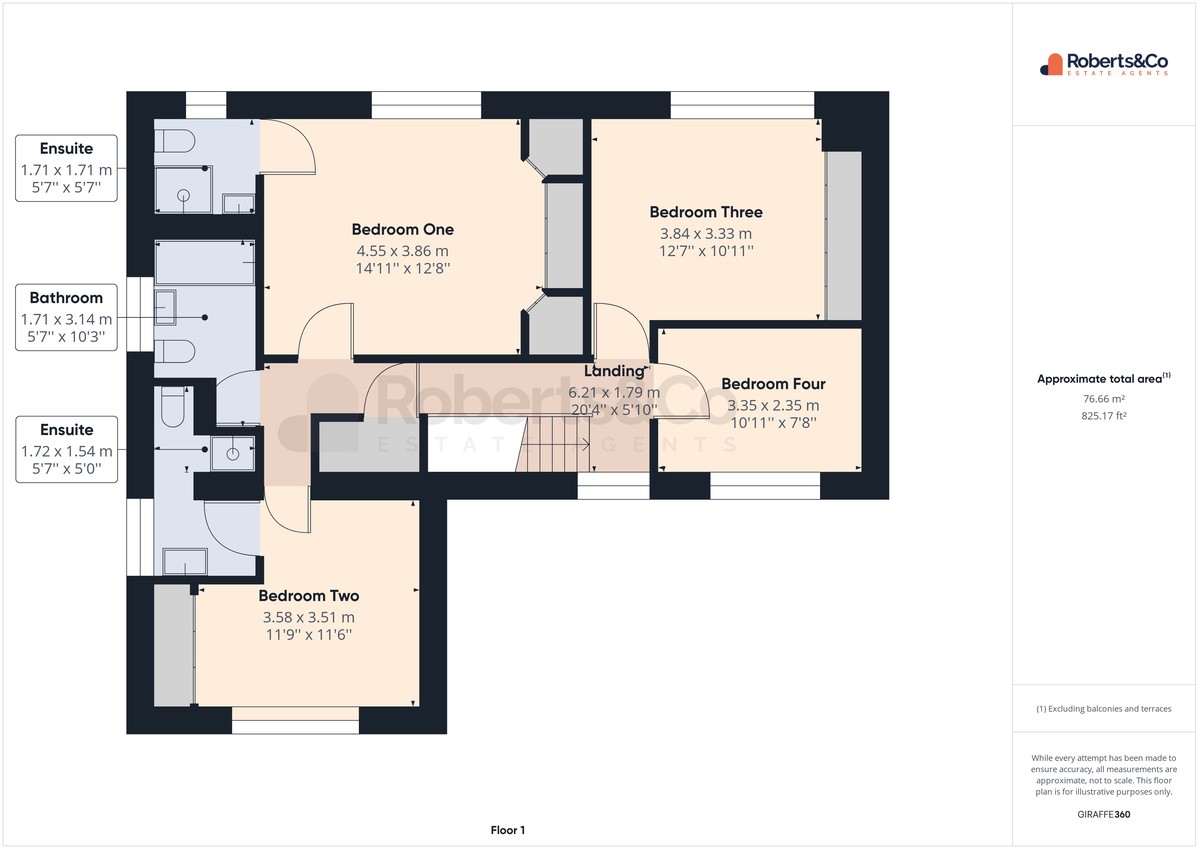
Location
EPC
