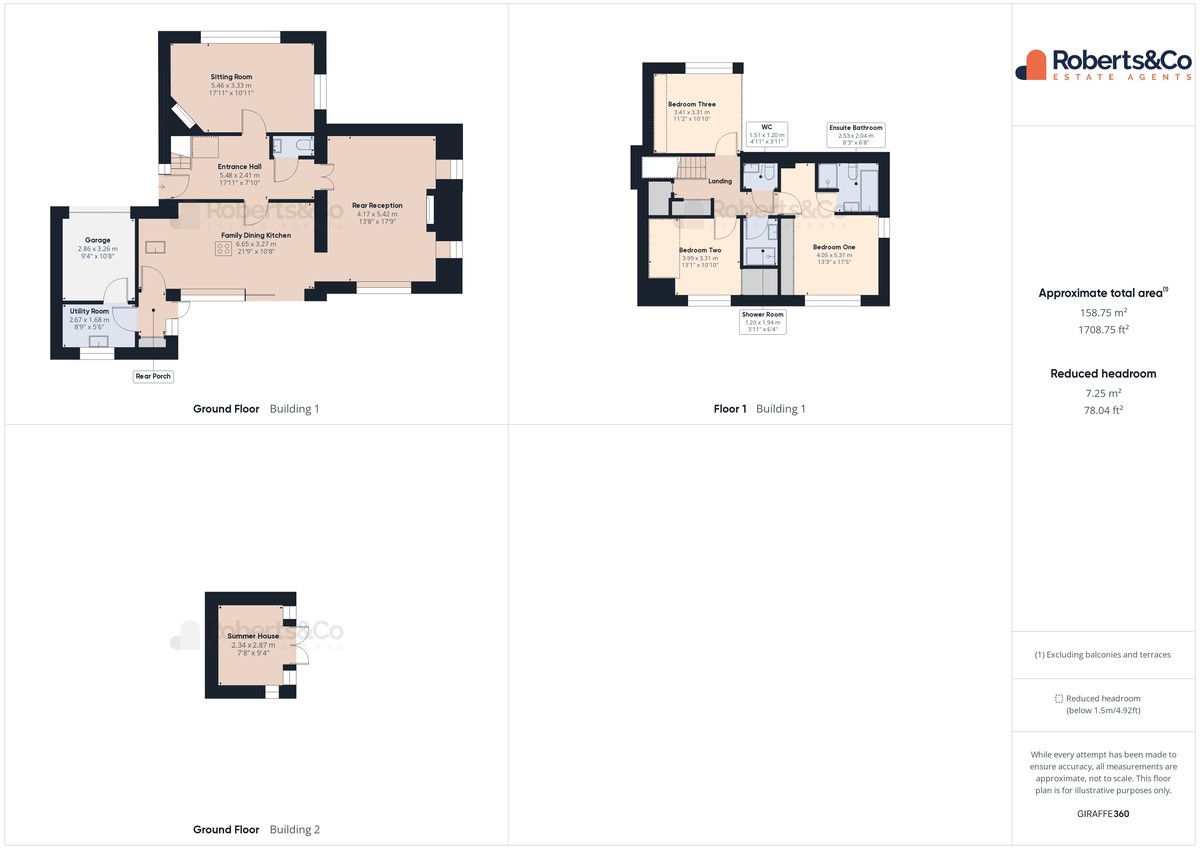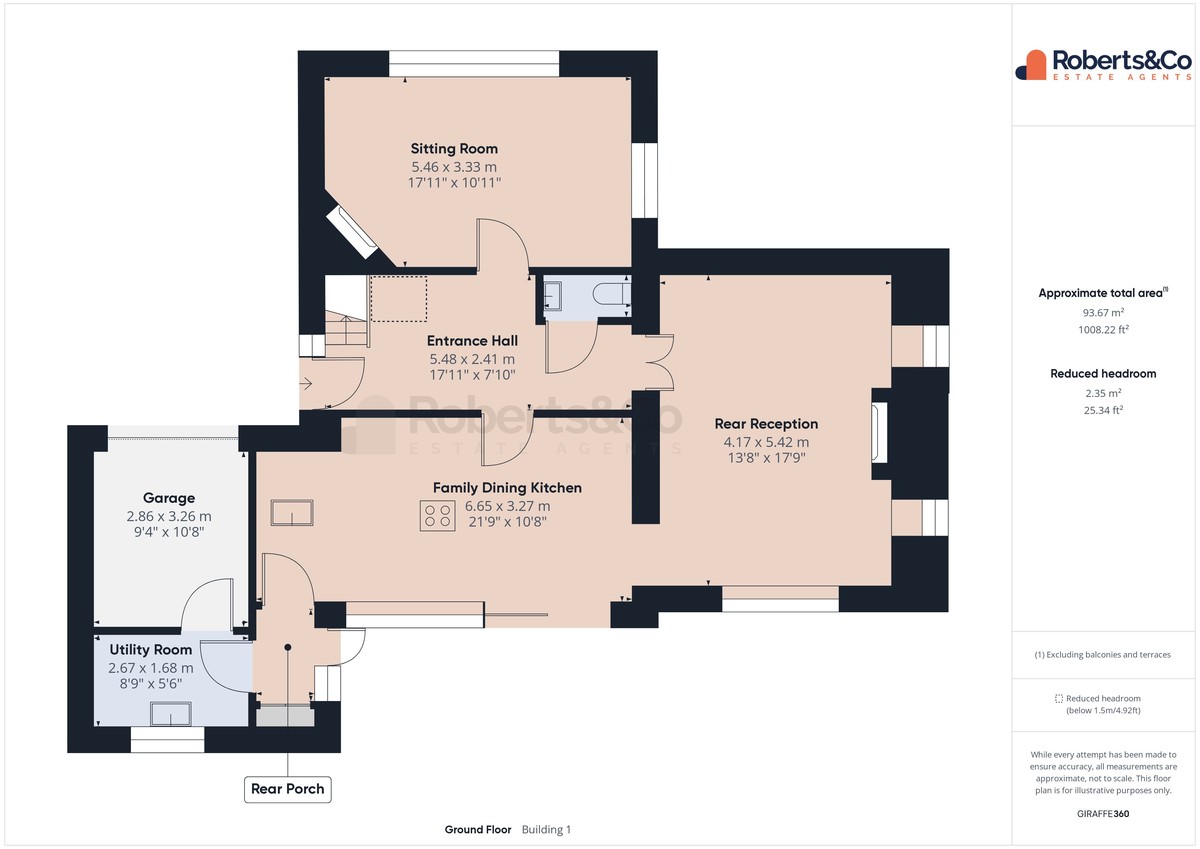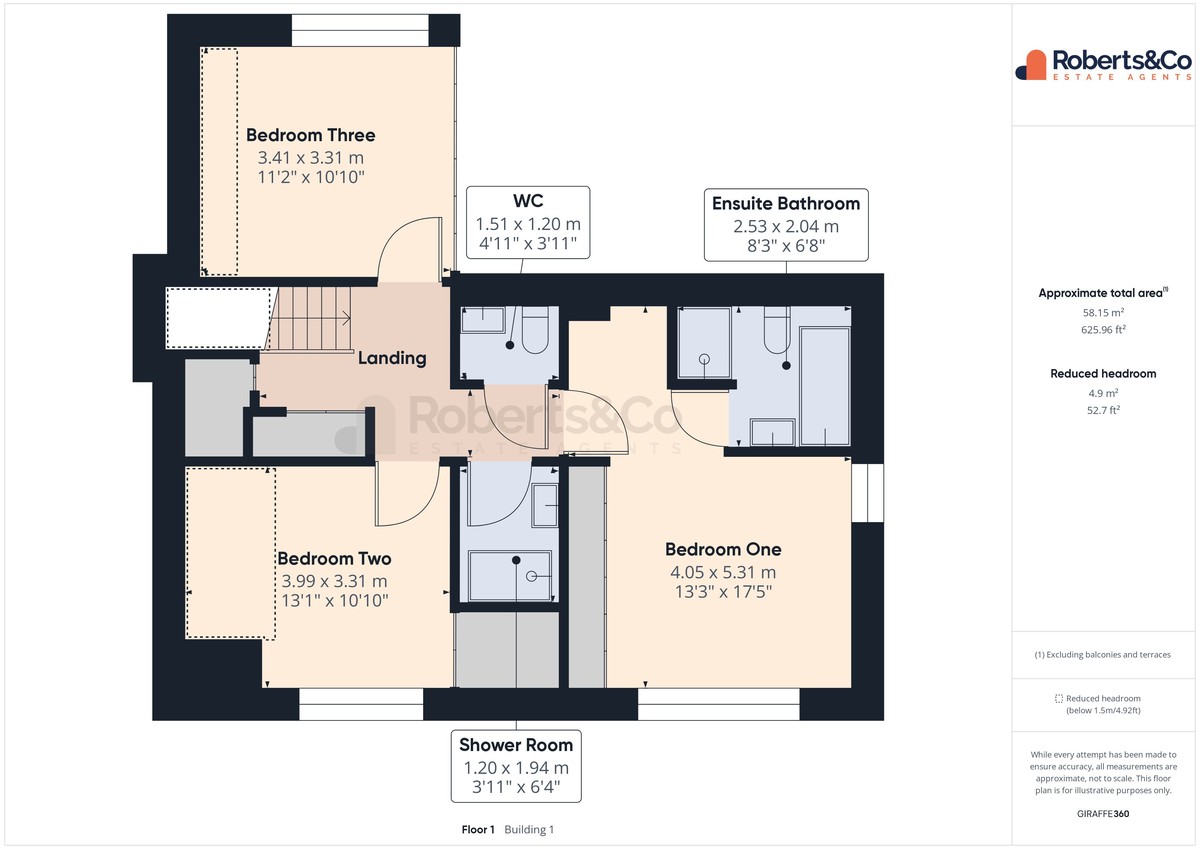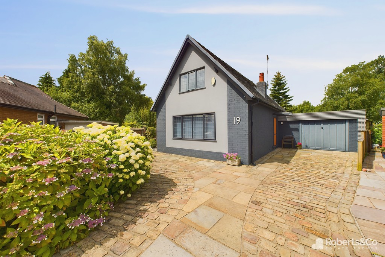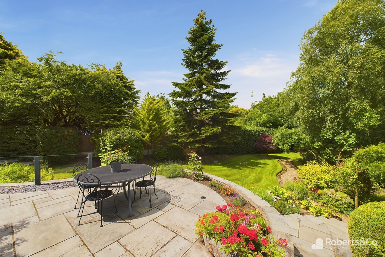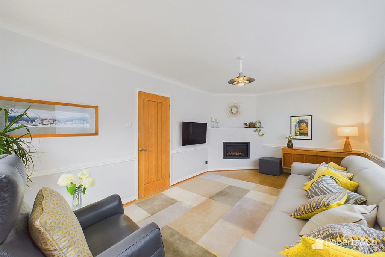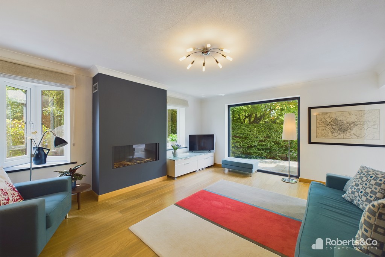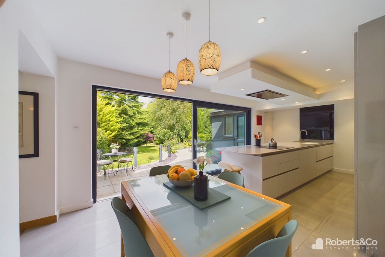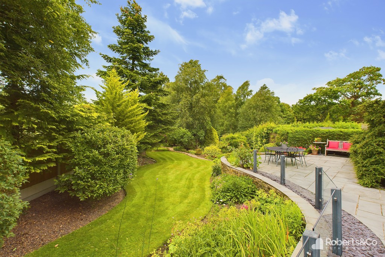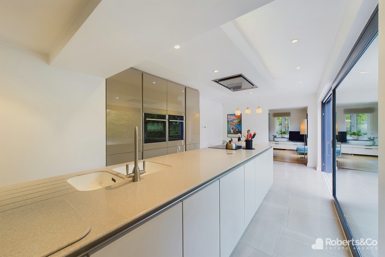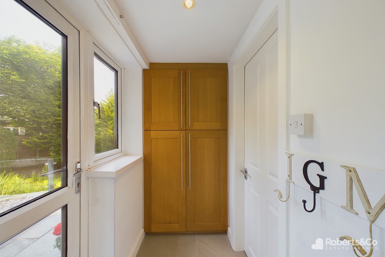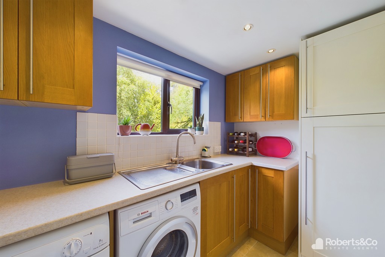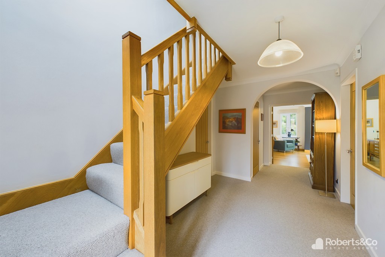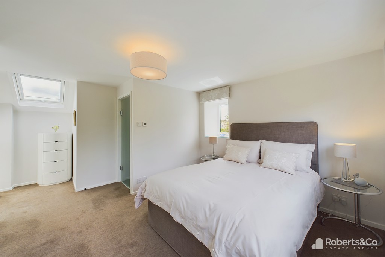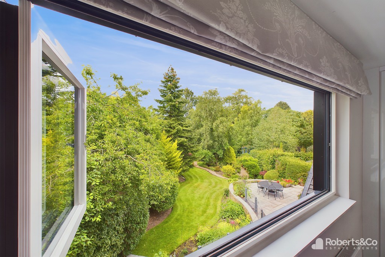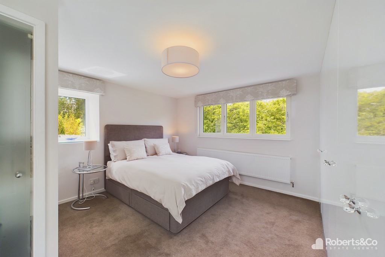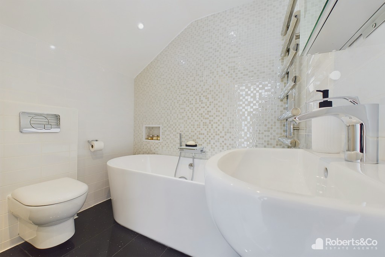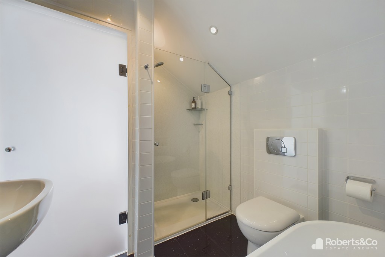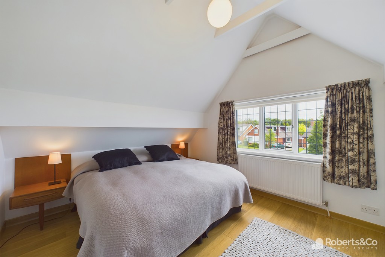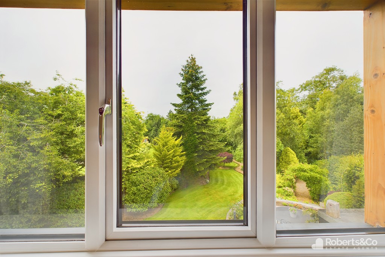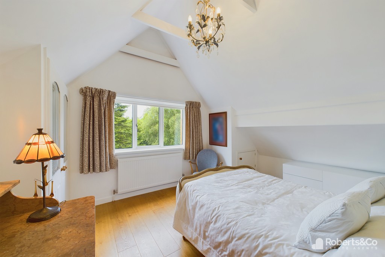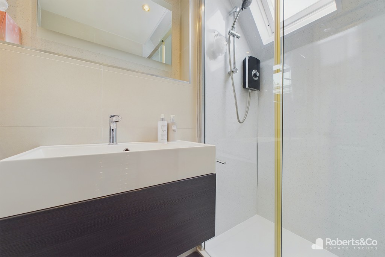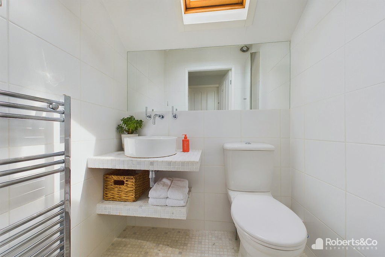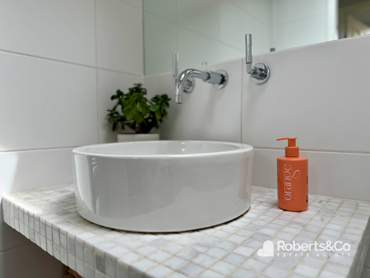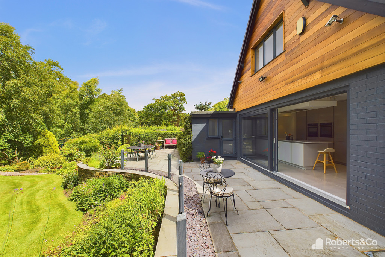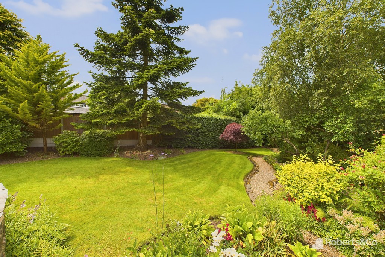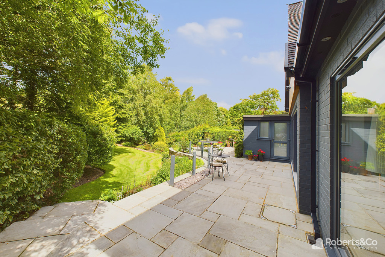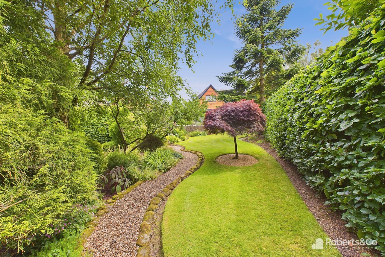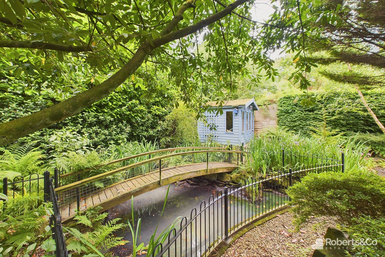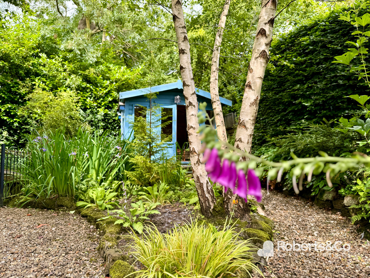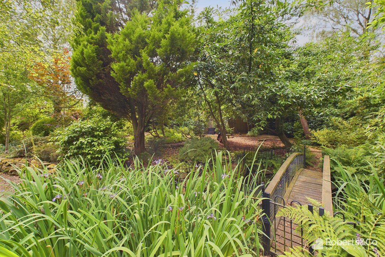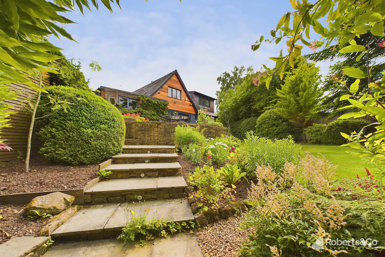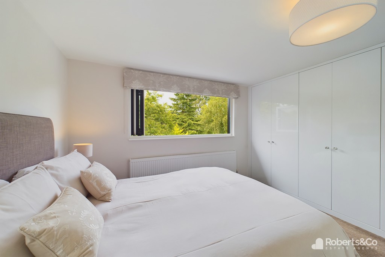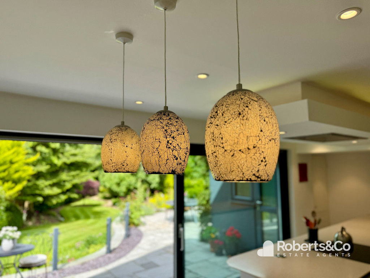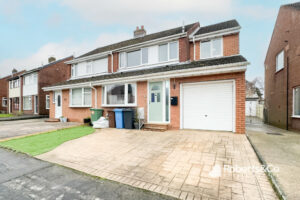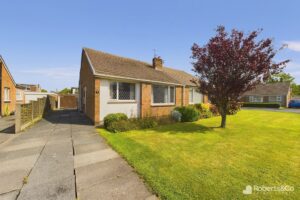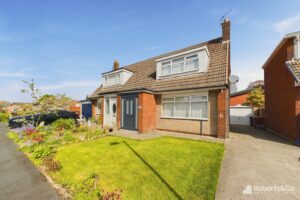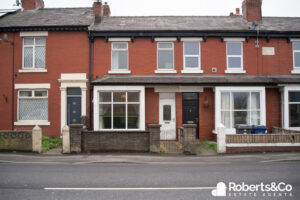Hurst Park, Penwortham SOLD STC
-
 3
3
-
 £575,000
£575,000
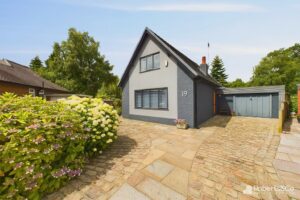
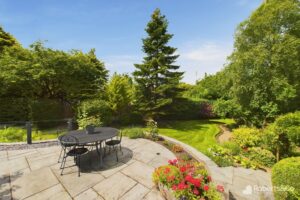
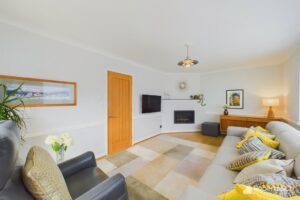
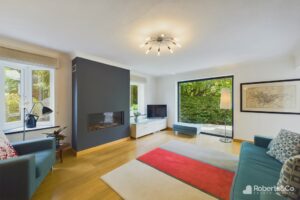
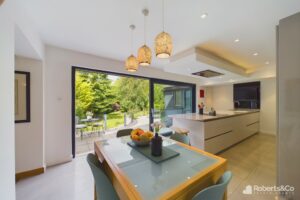
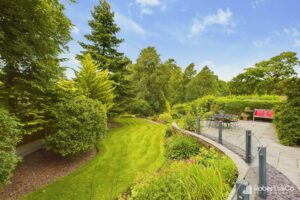
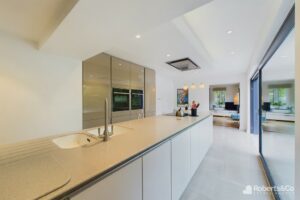
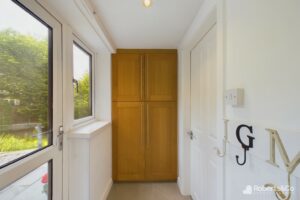
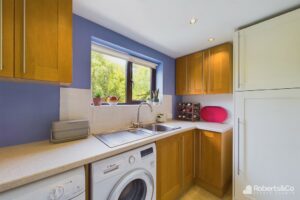
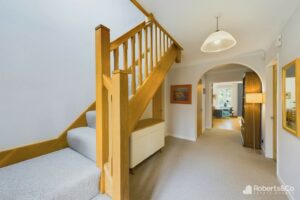
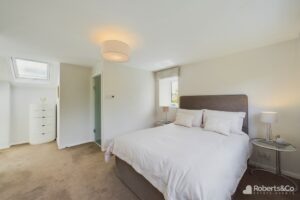
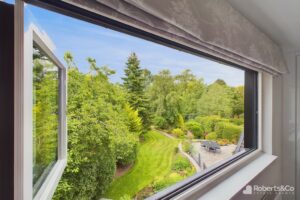
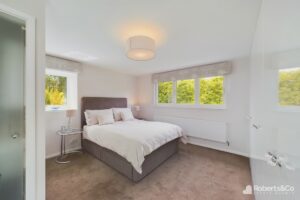
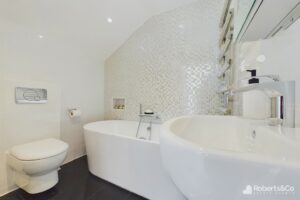
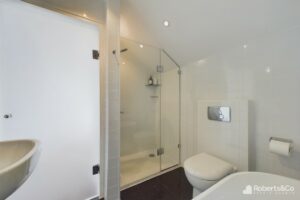
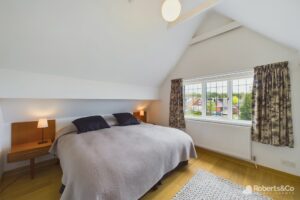
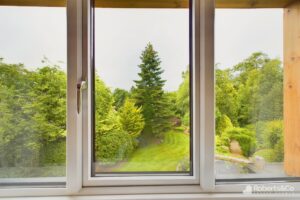
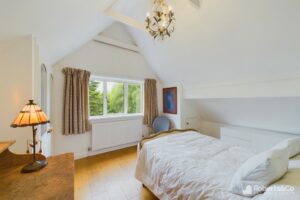
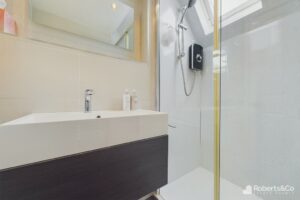
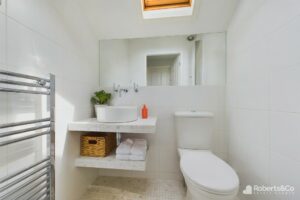
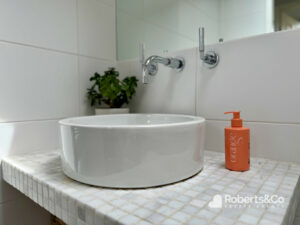
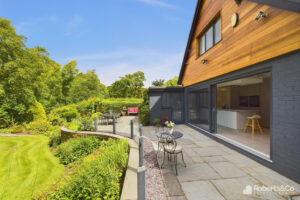
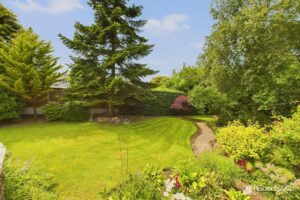
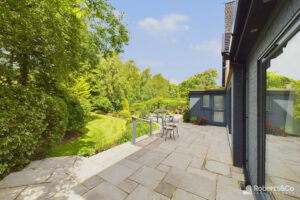
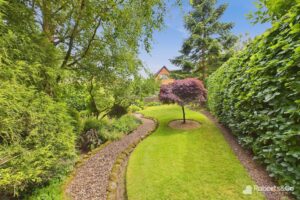
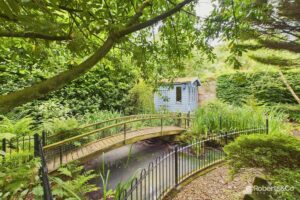
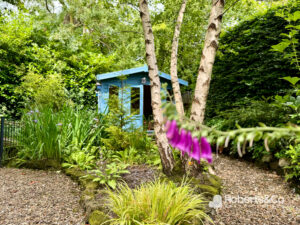
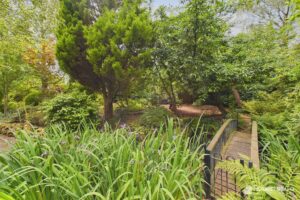
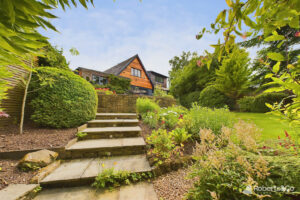
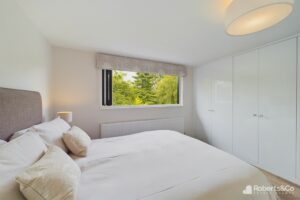
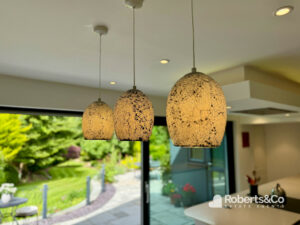
Description
Discover the epitome of modern living in this exquisite three-bedroom detached gem nestled within the sought-after Penwortham locale. The gorgeous garden provides the perfect setting for al-fresco drinks with family and friends.
Step into a realm of refined elegance as you enter this tastefully presented home.
The entrance hall, with its solid wood bannisters, sets the tone for the grandeur that lies ahead.
The heart of the home is the large, well-appointed Siematic kitchen, designed and installed by Stuart Fraser kitchens, seamlessly connects to the garden. It features ample fitted cabinetry, Neff integrated appliances, including a single 'slide & hide' oven and combi microwave/oven, dishwasher, fridge, and freezer, and a luxurious Corian worktop with rounded smooth edges. The central peninsula, equipped with an induction hob, extractor and moulded integral sinks, gracefully connects to the dining area, promoting seamless interaction among family and friends. Natural light pours in through sliding doors, supplied by Weru (German company) and triple glazed, bringing the family dining kitchen to life and creating a wonderful sense of unity with the outdoors.
Ideal for gatherings, the rear reception room boasts a stunning picture window overlooking the garden, while the elegant yet cosy ambiance extends throughout.
The sitting room at the front features a log effect gas fire and a lovely picture window to the side.
Additionally, this floor includes a handy utility room, larger than average with plenty of storage, a rear porch with a storage cupboard, and a downstairs WC.
The upper level unveils a sanctuary of rest with three well-proportioned bedrooms. The primary suite indulges with a fitted wardrobe by Hammonds, a bi-fold window overlooking the garden, and a contemporary en-suite bathroom boasting a sleek vanity unit, a free-standing bath, a shower cubicle, and more. The additional bedrooms offer versatile spaces to cater to your family's needs. There is also a shower room with a separate WC serving the other bedrooms.
A fully shelved airing cupboard is located on the landing.
The allure of the property extends outdoors, where a generously sized rear garden beckons. With a split-level layout featuring a top-tier Indian stone area and patio steps leading down to a lush lawn, this outdoor haven sets the stage for unforgettable gatherings, playtime, or quiet contemplation. The garden is further enhanced by a charming pond with a bridge, leading to a delightful summer house, perfect for relaxing and enjoying the tranquil surroundings. The pond has railings around it and childproof safety gates.
A driveway at the front provides parking for several cars.
This property offers more than just a home; it's a testament to a lifestyle marked by contemporary comfort, elegance, and functionality. With its tasteful design, spaciousness, and enviable location, this property is a canvas ready for your personal touch.
The property also includes 24 solar panels and a storage battery, both of which help reduce electricity bills. Additionally, a Weissman freestanding gas boiler was installed just over a year ago.
Hurst Park allure is further accentuated by its prime location. Easy access to the Preston City Centre, motorway connections, great primary and secondary schools, and it's also a mere stone's throw away from Penwortham's high street.
LOCAL INFORMATION PENWORTHAM is a town in South Ribble, Lancashire. Situated on the South Bank of the River Ribble, where a vibrant community with an abundance of shops, cafes, diverse eateries and trendy wine bars, are conveniently on hand. Excellent catchment area for primary and secondary schools. Preston city centre is no more than a mile away, easy access to the motorway network with the Lake District, Manchester and Liverpool being only an hour's drive. Fantastic walks, parks and cycleways are also easily accessed within minutes of the area.
ENTRANCE HALL
SITTING ROOM 17' 11" x 10' 11" (5.46m x 3.33m)
FAMILY DINING KITCHEN 21' 9" x 10' 8" (6.63m x 3.25m)
REAR RECEPTION 13' 8" x 17' 9" (4.17m x 5.41m)
UTILITY ROOM 8' 9" x 5' 6" (2.67m x 1.68m)
WC
LANDING
BEDROOM ONE 13' 3" x 17' 5" (4.04m x 5.31m)
ENSUITE BATHROOM 8' 3" x 6' 8" (2.51m x 2.03m)
BEDROOM TWO 13' 1" x 10' 10" (3.99m x 3.3m)
BEDROOM THREE 11' 2" x 10' 10" (3.4m x 3.3m)
SHOWER ROOM 3' 11" x 6' 4" (1.19m x 1.93m)
WC
OUTSIDE
GARAGE 9' 4" x 10' 8" (2.84m x 3.25m)
SUMMER HOUSE 7' 8" x 9' 4" (2.34m x 2.84m)
We are informed this property is Council Tax Band D
For further information please check the Government Website
Whilst we believe the data within these statements to be accurate, any person(s) intending to place an offer and/or purchase the property should satisfy themselves by inspection in person or by a third party as to the validity and accuracy.
Please call 01772 746100 to arrange a viewing on this property now. Our office hours are 9am-5pm Monday to Friday and 9am-4pm Saturday.
Key Features
- Exquisite 3-Bedroom Detached Gem
- 2 Reception Rooms
- Fabulous Family Dining Kitchen
- Beautiful Rear Garden
- Short Walk from Liverpool Road
- Utility Room and Downstairs WC
- Ensuite to Bed 1
- Shower Room with Separate WC
- Garage and Drive
- Full Property Details in our Brochure * LINK BELOW
Floor Plan
