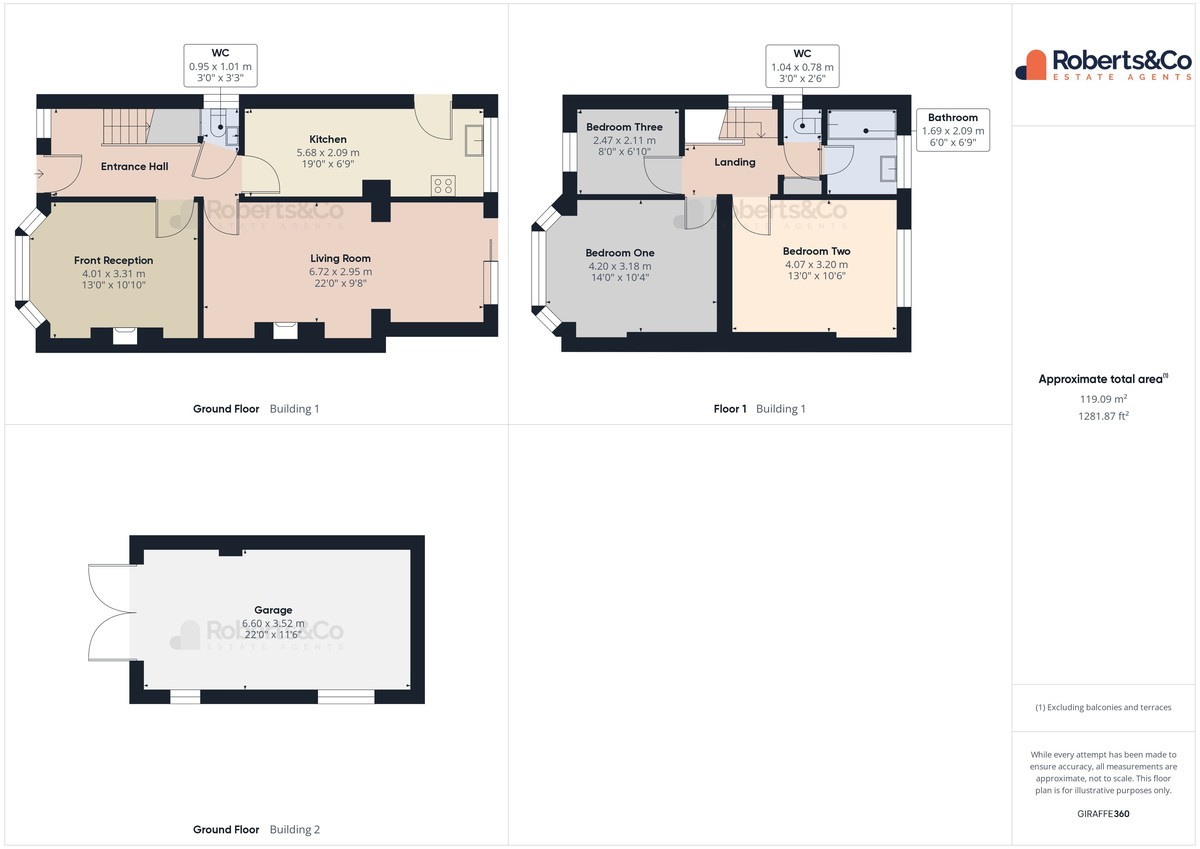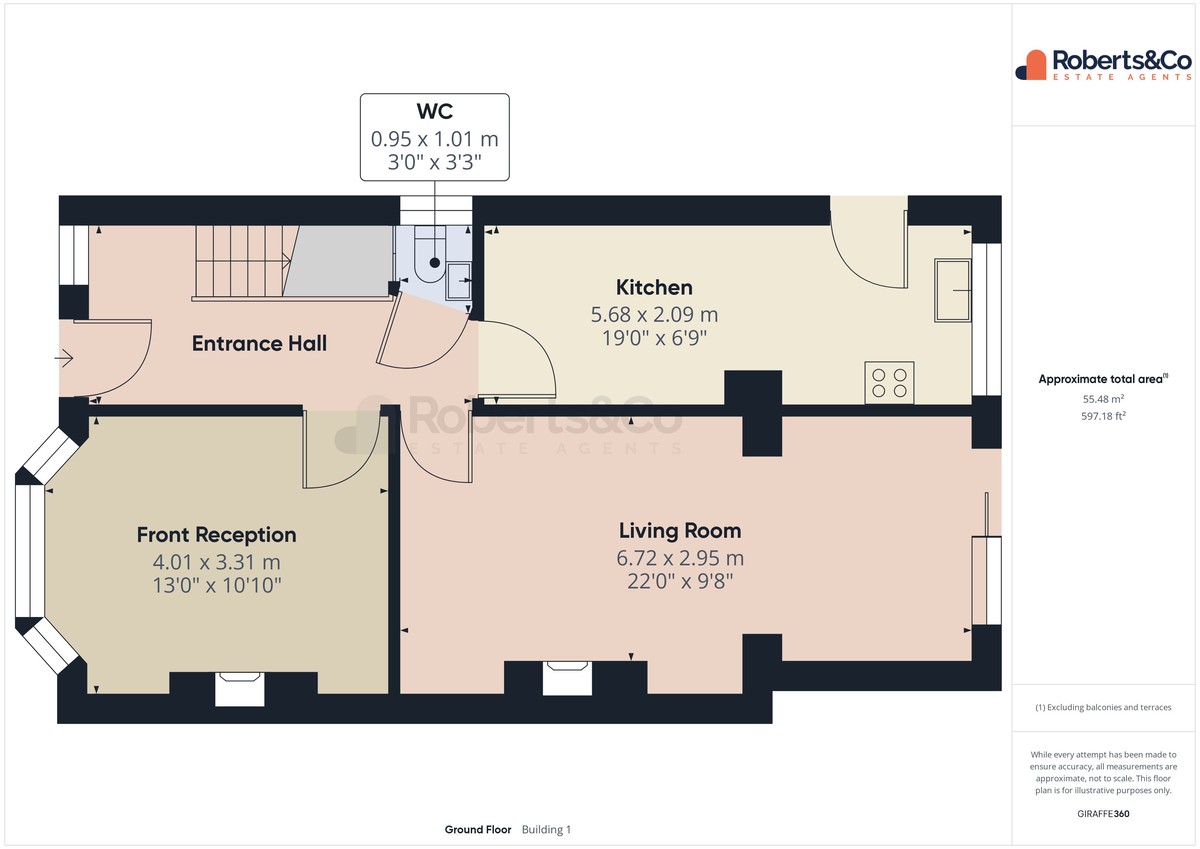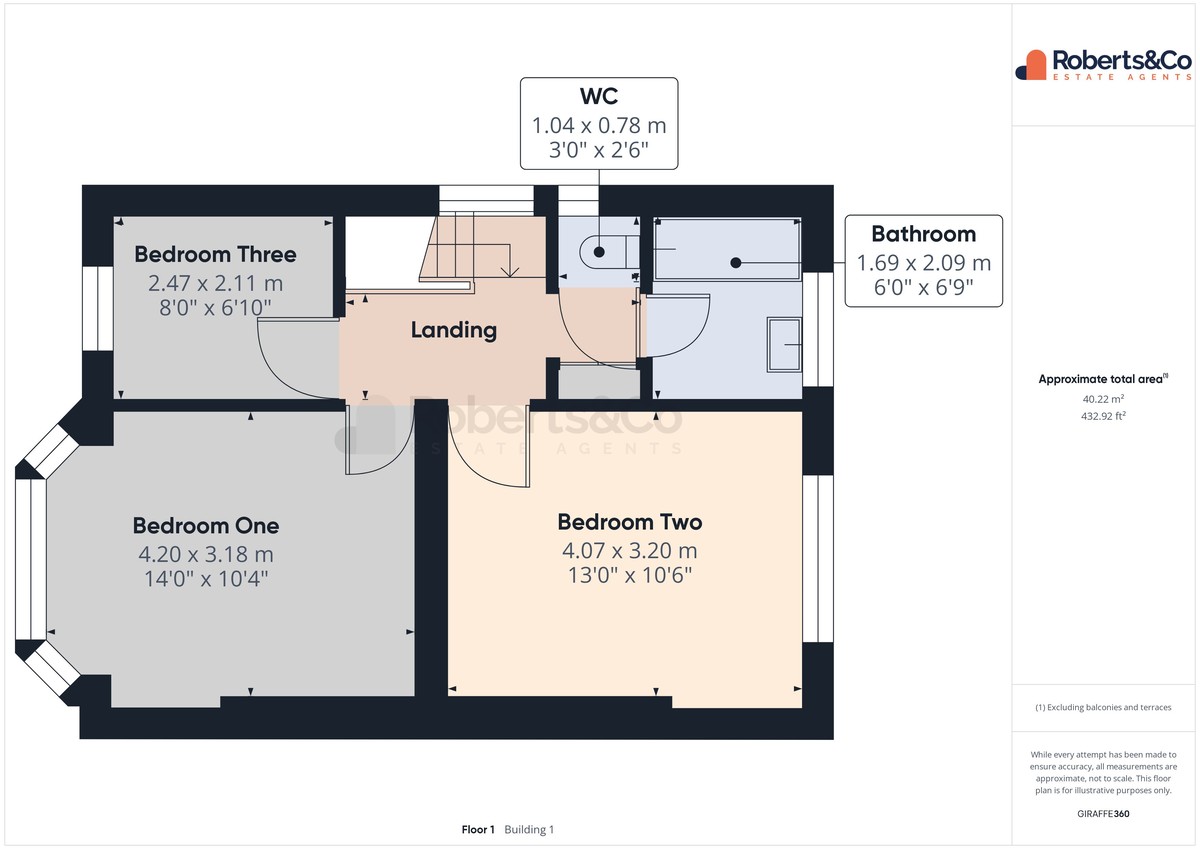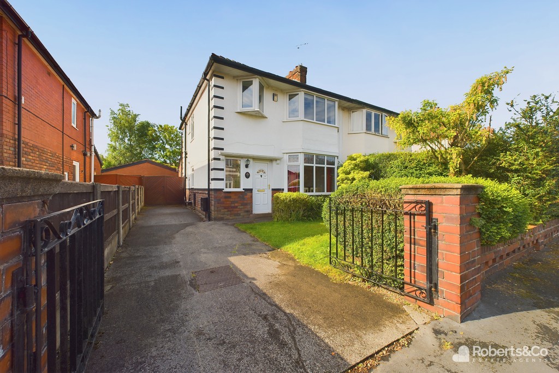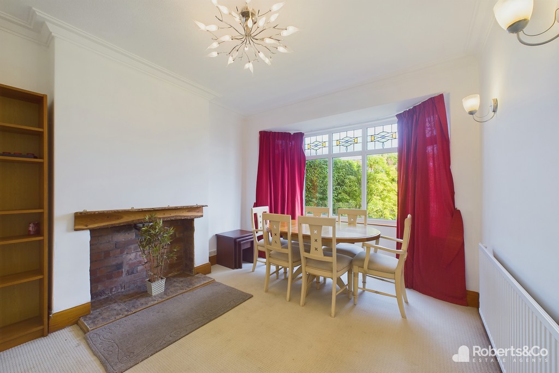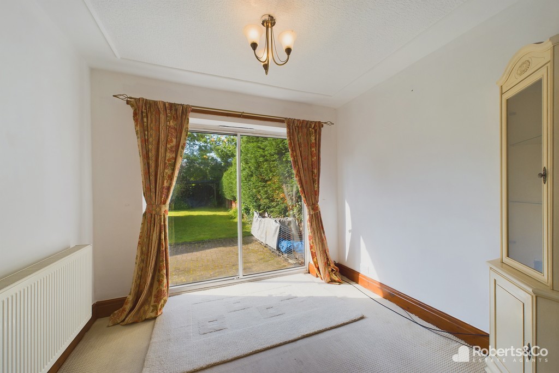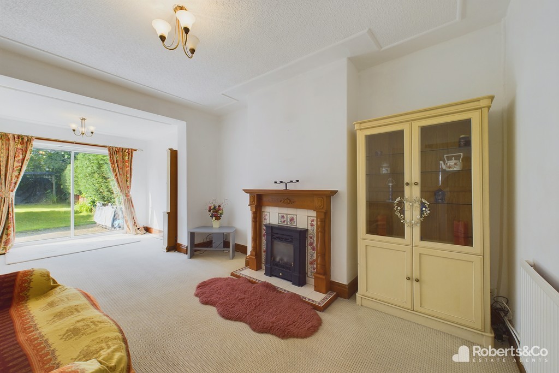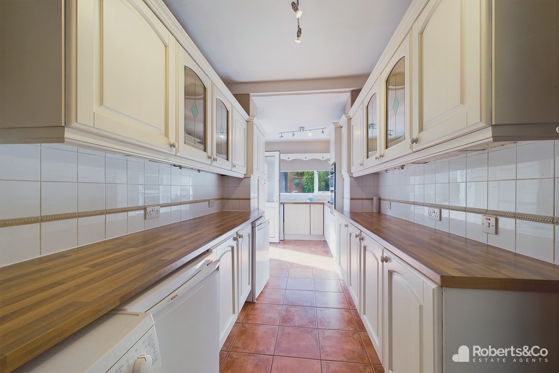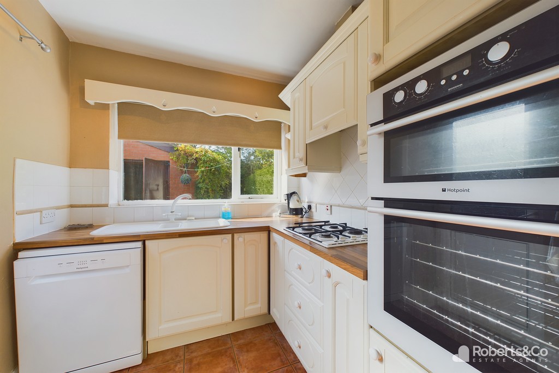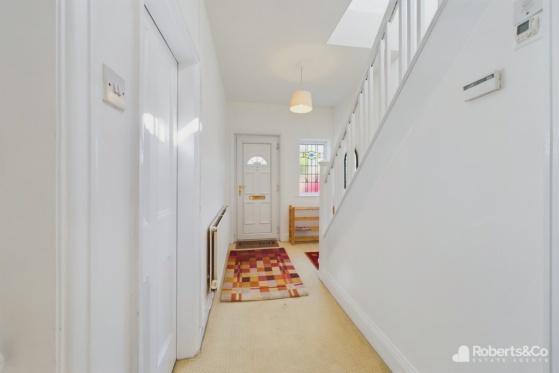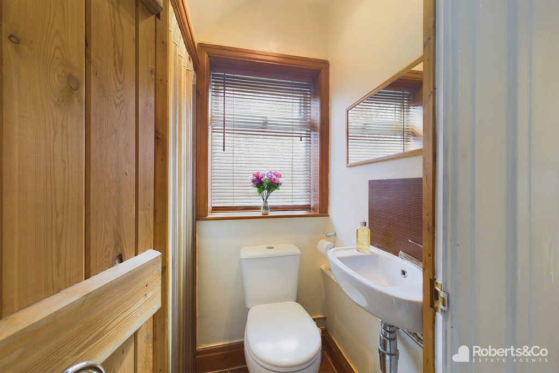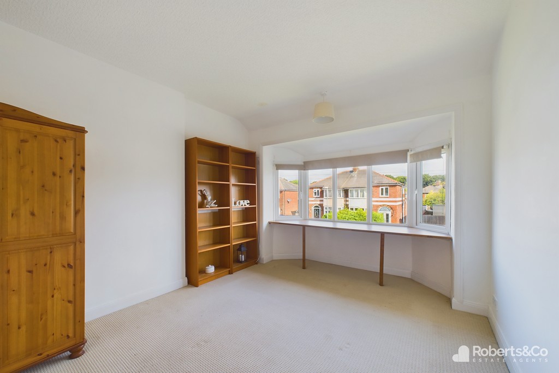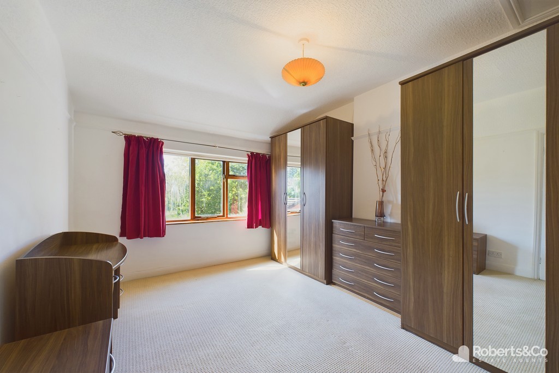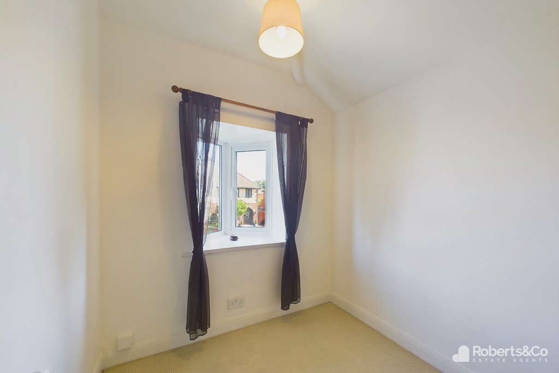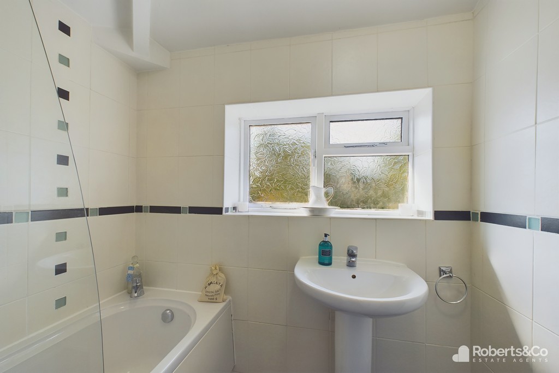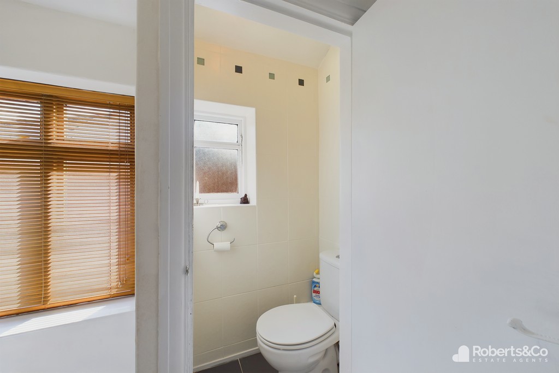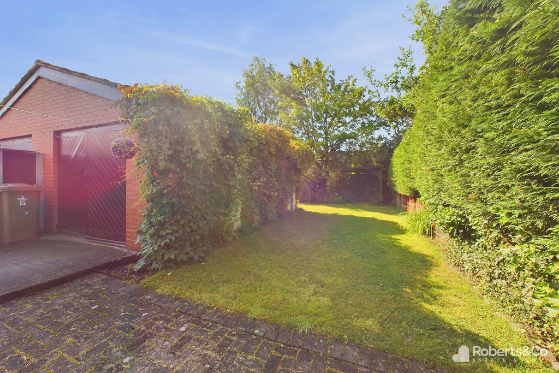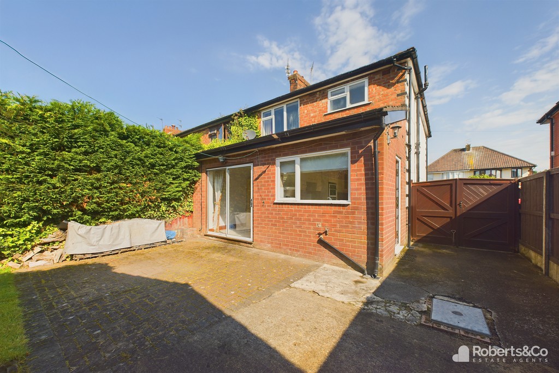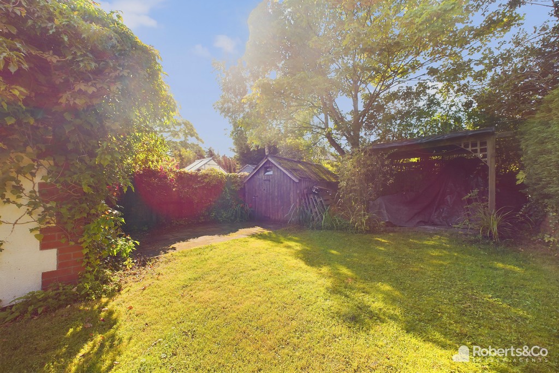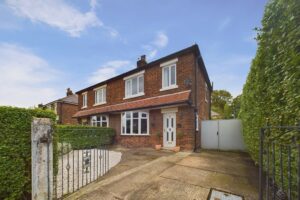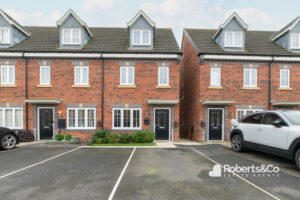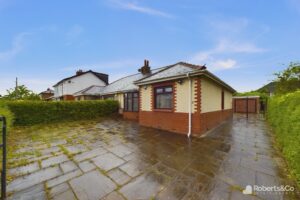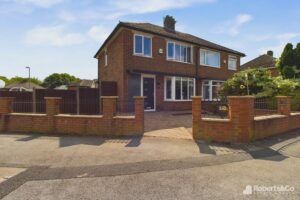Kensington Avenue, Penwortham SOLD STC
-
 3
3
-
 £275,000
£275,000
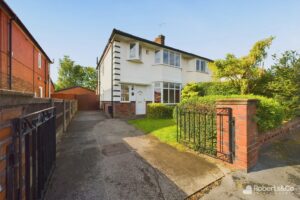
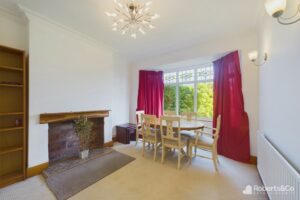
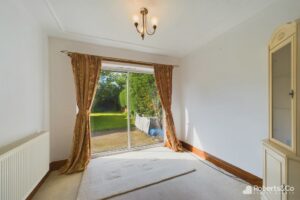
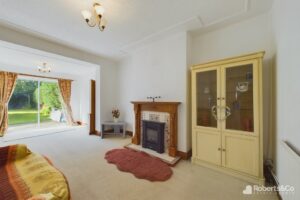
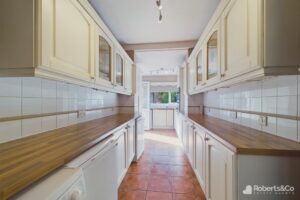
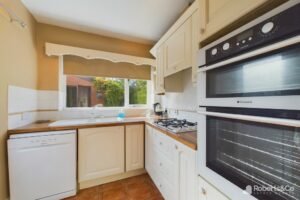
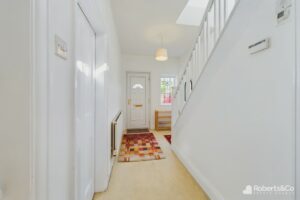
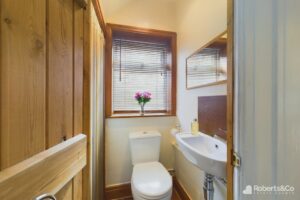
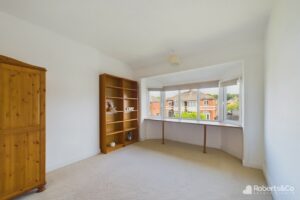
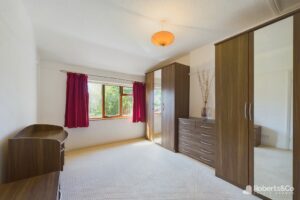
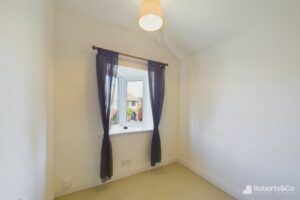
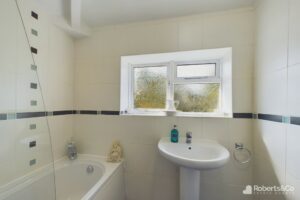
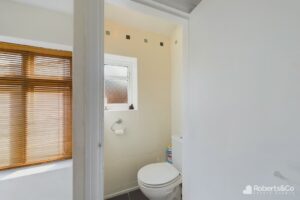
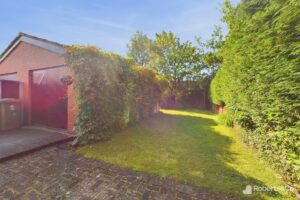
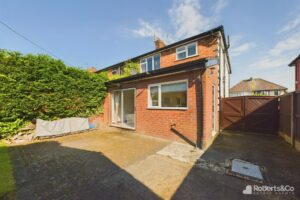
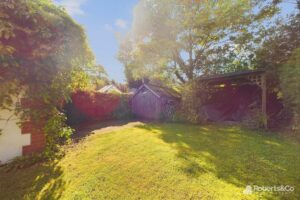
Description
Nestled in one of Penwortham's most sought-after areas, this charming three-bedroom family home is now available with no onward chain.
Upon entering, you are greeted by a welcoming entrance hall that sets a warm and inviting tone for the rest of the house. The front reception room features a bay window that allows natural light to flood in, along with a striking wooden mantle and an open fireplace, creating a cosy and elegant atmosphere.
The rear reception room has been extended to include a feature gas fireplace, providing a focal point for the room. Patio doors open out onto the garden, seamlessly blending indoor and outdoor living spaces.
The fitted kitchen is designed for functionality, with a galley layout offering ample worktop space and room for appliances, making meal preparation a breeze. The ground floor also boasts a downstairs WC with additional under stairs storage.
Upstairs, there are three generously sized bedrooms, each offering plenty of space and comfort. The bathroom, with a 3 piece suite including shower overhead, is complemented by a separate WC, adding convenience for busy households.
The south-facing rear garden is a true highlight, boasting a large patio area that is perfect for outdoor dining, entertaining, or simply relaxing in the sun. There is also a second patio area to the rear of the garage, to follow that sun all day long! Additionally, the property includes a detached, brick built garage with a sloping tiled roof and a driveway, providing secure parking and extra storage space. The rear garden is accessed by a substantial side gate to ensure privacy and security
.
This home perfectly combines traditional charm with modern conveniences, making it an ideal choice for families looking to settle in a prime Penwortham location.
LOCAL INFORMATION PENWORTHAM is a town in South Ribble, Lancashire. Situated on the South Bank of the River Ribble, where a vibrant community with an abundance of shops, cafes, diverse eateries and trendy wine bars, are conveniently on hand. Excellent catchment area for primary and secondary schools. Preston city centre is no more than a mile away, easy access to the motorway network with the Lake District, Manchester and Liverpool being only an hour's drive. Fantastic walks, parks and cycleways are also easily accessed within minutes of the area.
ENTRANCE HALL
FRONT RECEPTION 13' x 10' 10" (3.96m x 3.3m)
LIVING ROOM 22' x 9' 8" (6.71m x 2.95m)
KITCHEN 19' x 6' 9" (5.79m x 2.06m)
WC
LANDING
BEDROOM ONE 14' x 10' 4" (4.27m x 3.15m)
BEDROOM TWO 13' x 10' 6" (3.96m x 3.2m)
BEDROOM THREE 8' x 6' 10" (2.44m x 2.08m)
BATHROOM 6' x 6' 9" (1.83m x 2.06m)
WC 3' x 2' 6" (0.91m x 0.76m)
OUTSIDE
GARAGE 22' x 11' 6" (6.71m x 3.51m)
We are informed this property is Council Tax Band C
For further information please check the Government Website
Whilst we believe the data within these statements to be accurate, any person(s) intending to place an offer and/or purchase the property should satisfy themselves by inspection in person or by a third party as to the validity and accuracy.
Please call 01772 746100 to arrange a viewing on this property now. Our office hours are 9am-5pm Monday to Friday and 9am-4pm Saturday.
Key Features
- Extended 3 Bedroom Family Home
- Offered With No Onward Chain
- South Facing Garden
- 2 Reception Rooms
- Fitted Kitchen
- Bathroom with Separate WC
- Drive and Detached Garage
- Higher Penwortham
- Full Property Details in our Brochure * LINK BELOW
Floor Plan
