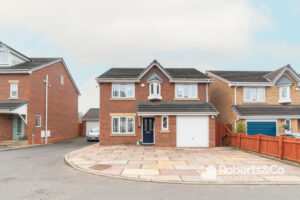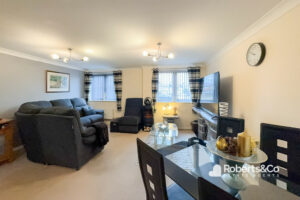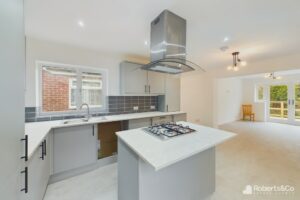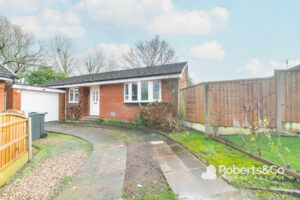Kilworth Height, Fulwood SOLD STC
-
 2
2
-
 £230,000
£230,000
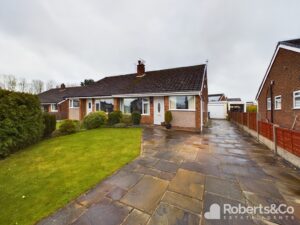










Description
PROPERTY DESCRIPTION Sitting in a sought after location of Fulwood, just off Conway Drive on Kilworth Height, is this true bungalow. This property has been well maintained by the current owners.
Superbly located, for access into Preston City Centre, Royal Preston hospital, transport links, and popping to the local shops.
Step inside to a welcoming entrance hall, there is a handy cloaks cupboard to hang up your coats and bags.
The lounge is very spacious, big enough for two sofas and has a feature electric fire.
The kitchen features light wood shaker style units and tiled flooring, with a four ring gas hob and integrated double oven grill combi, and the generous worktop space is every modern chef's dream. There's even plenty of space for a table and chairs, somewhere for the family to eat together.
There are two spacious bedrooms, both roomy doubles, and opening onto the conservatory.
The conservatory sits at the back of the home and has lovely views of the garden.
There is a family shower room, with a great size walk in shower.
Outside, a detached garage with plenty of space to store garden items. The large driveway also comfortably fits four cars, so family and friends can park with ease. To the rear of the home, there is an established garden with stocked borders.
LOCAL INFORMATION FULWOOD lies north of Preston, Lancashire and is well positioned for access to the M55 and M6. Within easy reach of leisure and amenities, with Preston Golf Course, Booth's and Asda supermarkets, Preston College, and the Royal Preston Hospital being close by. Excellent catchment area for primary and secondary schools and within reach of well-regarded private schools including Kirkham Grammar in Preston, Westholme in Blackburn, and Stoneyhurst in Clitheroe. There are also cycle paths from Fulwood through Lancaster to Carnforth, as well as the Guild Wheel.
FRONT * Driveway- Indian stone paving * Front garden mainly lawn *
ENTRANCE HALL * Front door * Carpet flooring * Ceiling spot lights * Storage cupboard *
LIVING ROOM 18' 6" x 12' 3" (5.64m x 3.73m) * UPVC double glazed window * Carpet flooring * Ceiling light * Central heating radiator * TV point * Electric fire *
KITCHEN DINER 21' 10" x 8' 11" (6.65m x 2.72m) * 2 UPVC double glazed windows * External door * Tiled flooring * Ceiling spot lights * Central heating radiator * Range of wall and base units * Integrated gas hob * Extractor * Space and plumbing for washing machine * Space for dishwasher * Under counter fridge * Integrated electric Bosch double oven *
INNER HALL * Carpet flooring * Ceiling light * Loft access- partially boarded, electric and lighting- boiler *
SHOWER ROOM 7' 0" x 8' 10" (2.13m x 2.69m) * UPVC double glazed window * Tiled flooring * Part tiled walls * Ceiling spot lights * Central heating radiator * Walk in P shaped shower cubicle * WC * Wash hand basin vanity unit *
BEDROOM ONE 15' 0" x 9' 4" (4.57m x 2.84m) * UPVC double glazed French doors to conservatory * Carpet flooring * Ceiling light * Central heating radiator * Fitted bedroom furniture *
BEDROOM TWO 8' 5" x 12' 1" (2.57m x 3.68m) * UPVC double glazed sliding doors to conservatory * Carpet flooring * Ceiling light * Central heating radiator * Fitted wardrobes *
CONSERVATORY 8' 4" x 15' 10" (2.54m x 4.83m) * UPVC double glazed windows and double doors leading to garden * Tiled flooring * 2 Central heating radiators * TV point *
GARDEN * York stone patio with channel drainage * Steps up to raised lawn * Mature shrubs * Not over looked * Water butt with pump and hose attachment *
GARAGE * Detached garage * Electric up and over door to front with remote *
We are informed this property is Council Tax Band C
For further information please check the Government Website
Whilst we believe the data within these statements to be accurate, any person(s) intending to place an offer and/or purchase the property should satisfy themselves by inspection in person or by a third party as to the validity and accuracy.
Please call 01772 746100 to arrange a viewing on this property now. Our office hours are 9am-5pm Monday to Friday and 9am-4pm Saturday.
Key Features
- Beautifully Presented True Bungalow
- 2 Double Bedrooms
- Spacious Living Room
- Conservatory
- Fitted Kitchen Diner
- Family Shower Room
- Front & Rear Gardens
- Driveway & Detached Garage
- Full Property Details in our Brochure * LINK BELOW
Floor Plan



Location
EPC












