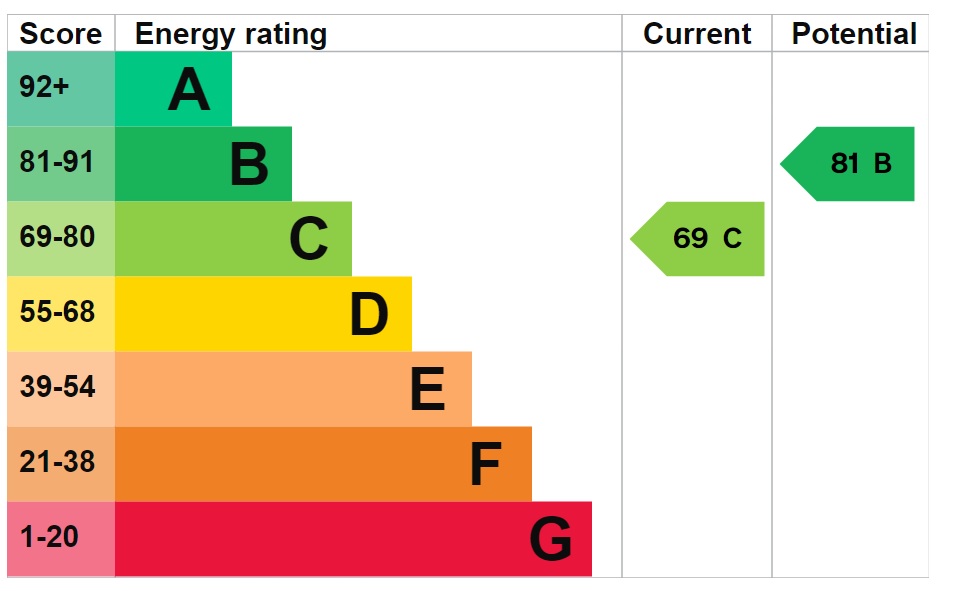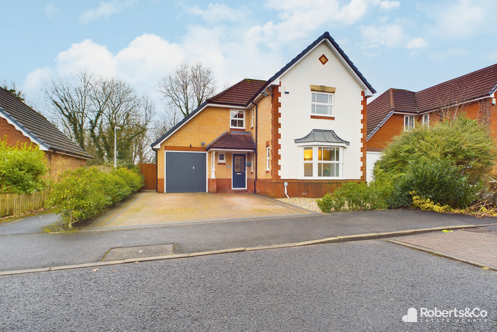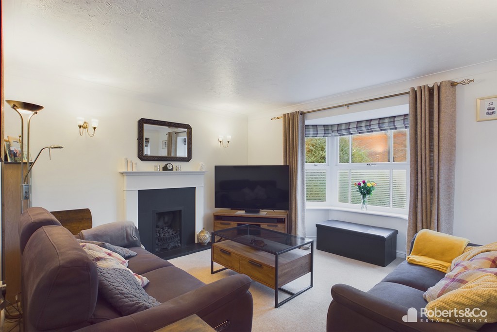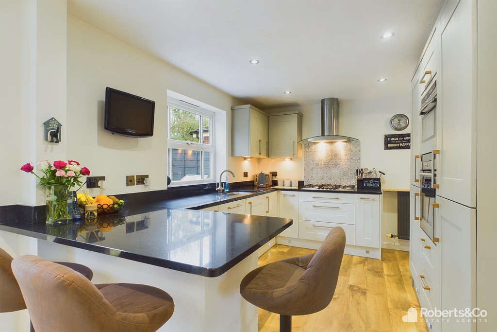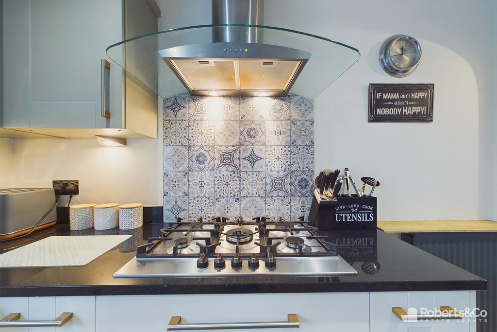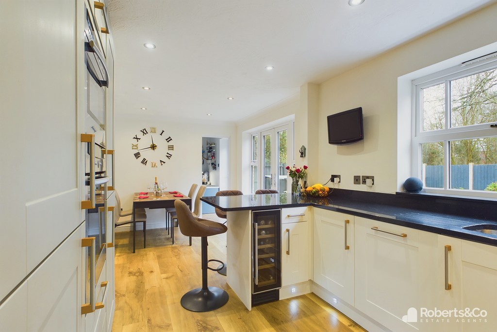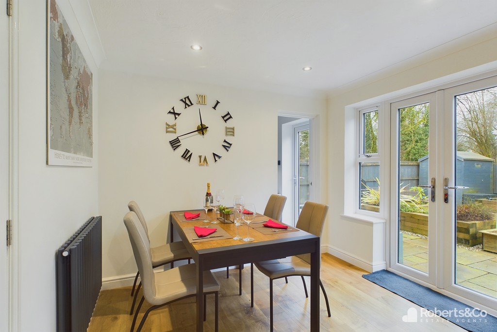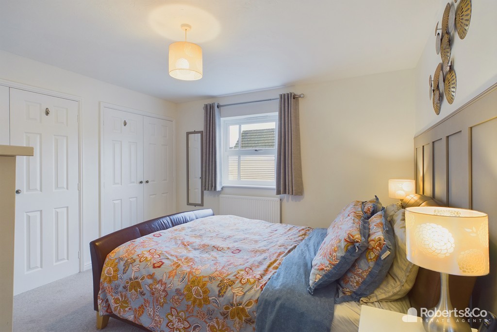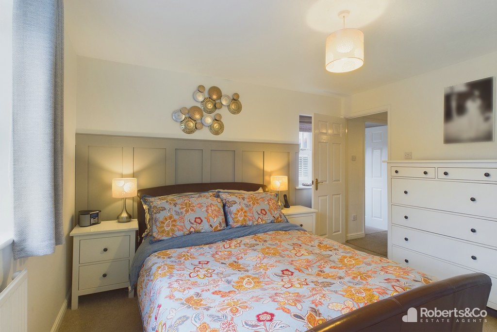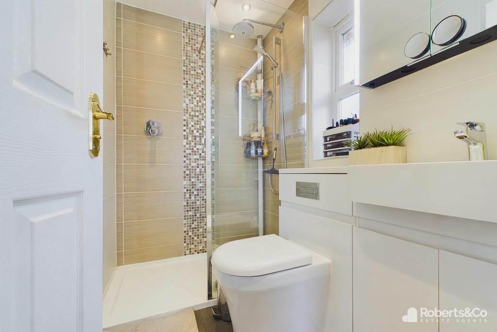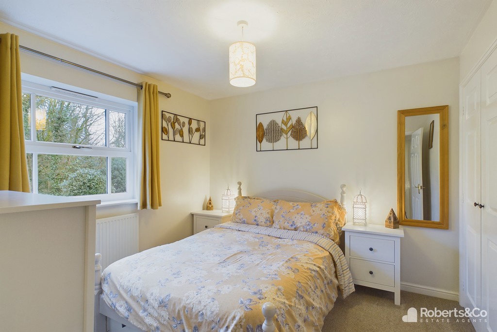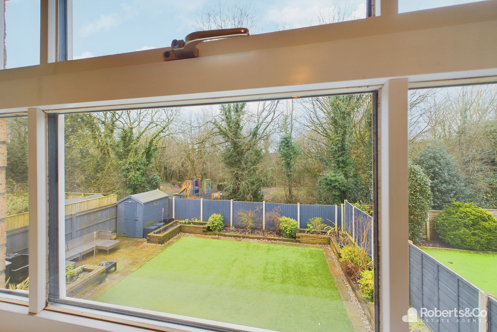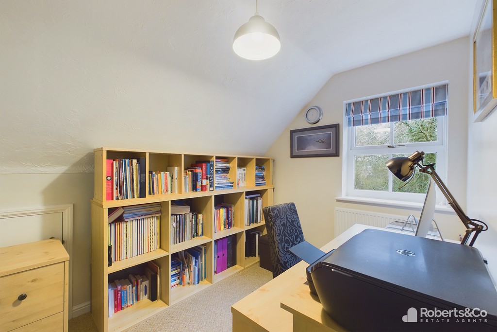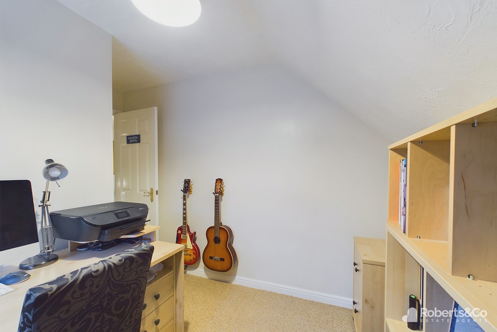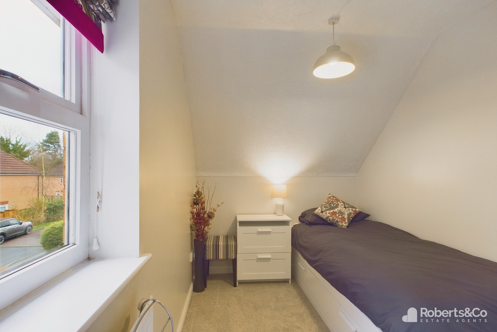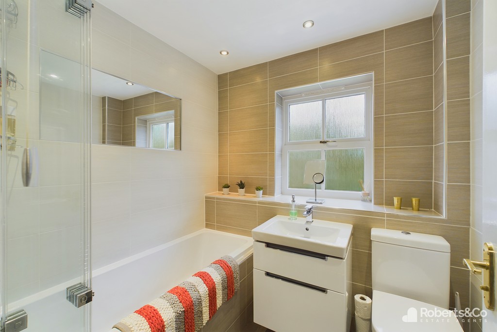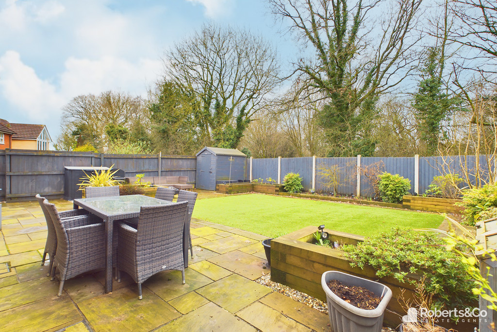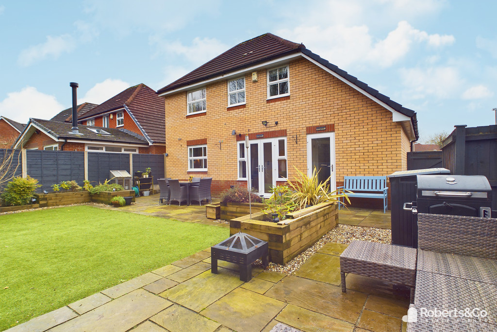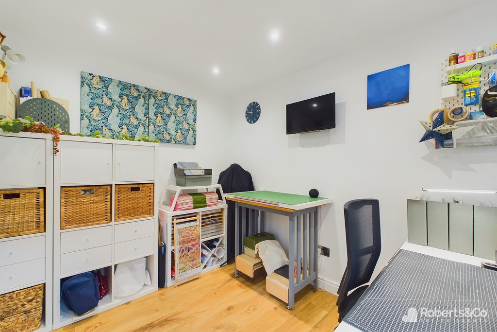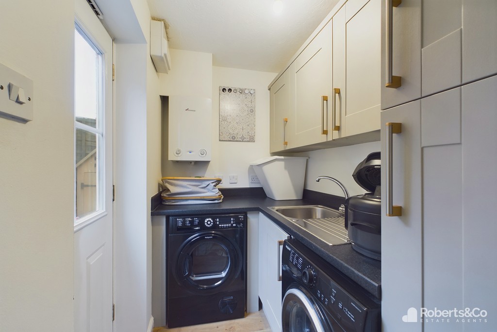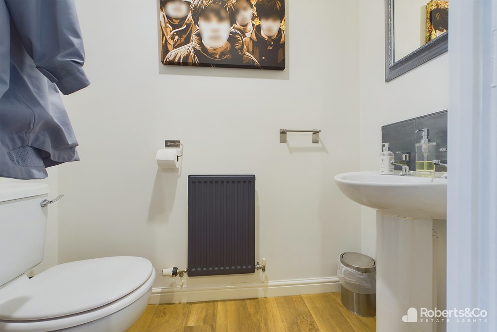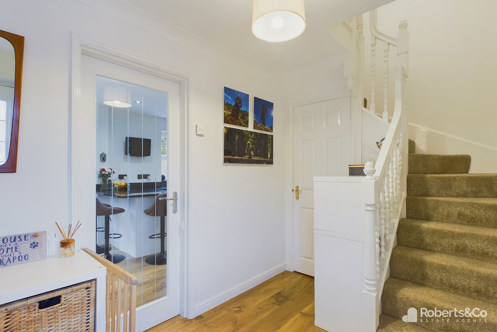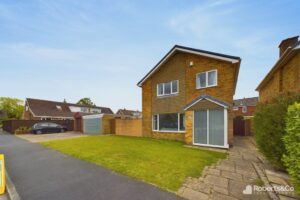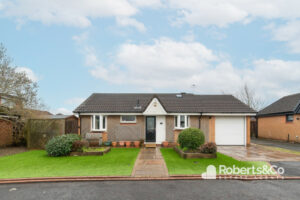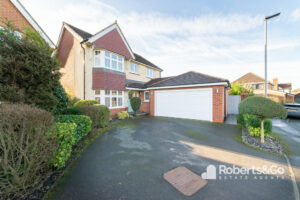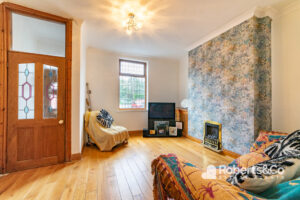Lady Well Drive, Fulwood SOLD STC
-
 4
4
-
 £350,000
£350,000
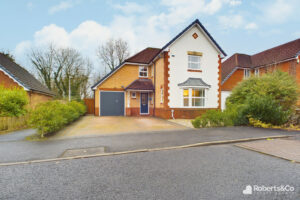
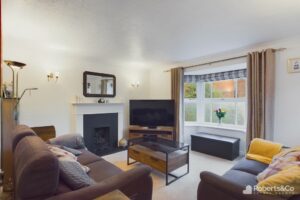
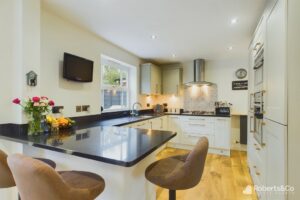
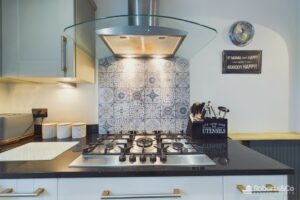
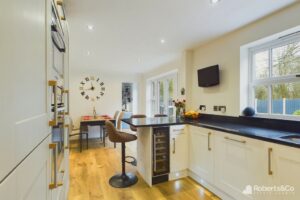
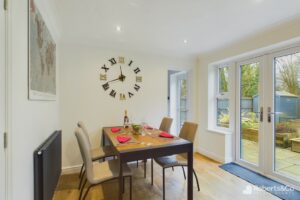
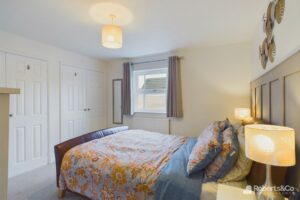
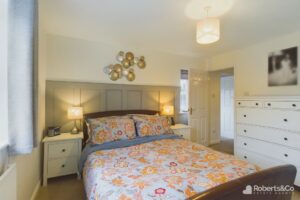
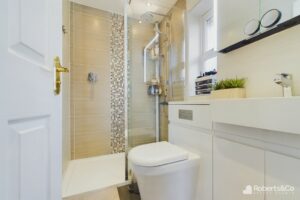
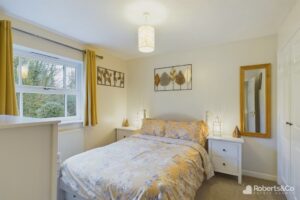
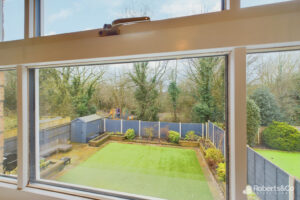
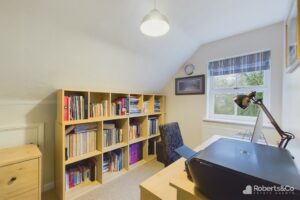
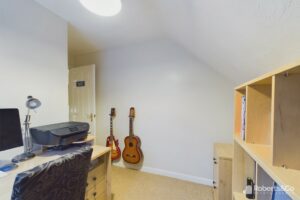
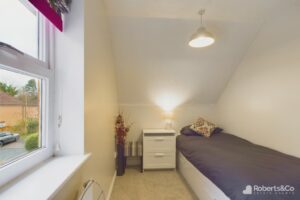
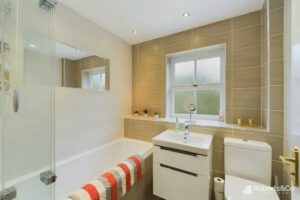
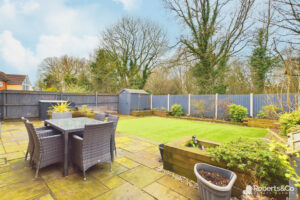
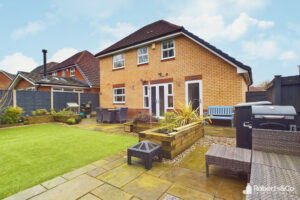
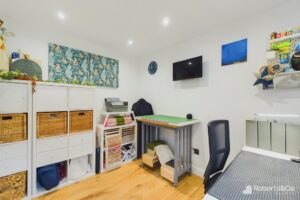
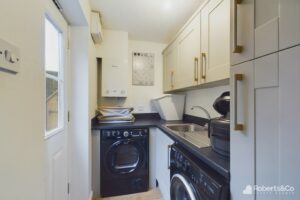
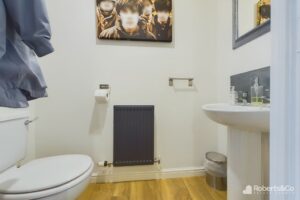
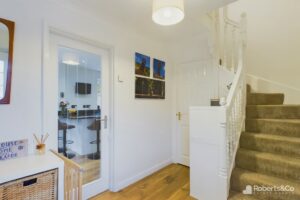
Description
This four-bedroom home offers a perfect blend of tranquillity and convenience, with easy access to lovely walks, the Guild Wheel, close to amenities, convenient for motorway access, and woodland views at the back.
As you enter, you'll be greeted by a thoughtfully designed interior that boasts a combination of open plan and intimate spaces, all flooded with natural light.
The kitchen to the rear of the home, featuring stunning two tone white and beige cabinetry, offset by the sleek black granite worktops. There's even a Neff five burner hob, Neff double fan oven and combination microwave, and plenty of storage cupboards allowing the resident chef to cook and entertain with ease.
The effortless style extends into the attached utility room, where you'll find direct access to the back garden, perfect for muddy wellies and paws.
The garage has undergone a transformation, now serving a dual purpose. Towards the back, it has been transformed into a charming office or snug, a cosy space that could be perfect for work or relaxation. The front portion has been designated as a storage area, providing a practical solution to keep things organized and out of the way.
The main living room features a beautiful gas fire, perfect for cosy evenings snuggled inside in the cooler months.
Upstairs, you'll find four well-appointed bedrooms. The primary bedroom is spacious, with room for a king-size bed, an ensuite shower room, and large built-in wardrobes offering great storage. The second bedroom enjoys lovely views over the Woods, while the third bedroom features eaves storage. The fourth bedroom, sits at the front of the home.
The property features two and a half bathrooms, including an ensuite shower room with a walk-in shower, a family bathroom with a shower over the bath, Villeroy & Boch sink and WC, and a downstairs cloakroom.
Outside, the front garden offers paved parking spaces for up to two cars, while the private back garden provides a quiet retreat with a separate side access. The garden boasts artificial grass for easy maintenance, raised beds, and two patios, ideal for outdoor entertaining or simply enjoying the picturesque surroundings.
LOCAL INFORMATION FULWOOD lies north of Preston, Lancashire and is well positioned for access to the M55 and M6. Within easy reach of leisure and amenities, with Preston Golf Course, Booth's and Asda supermarkets, Preston College, and the Royal Preston Hospital being close by. Excellent catchment area for primary and secondary schools and within reach of well-regarded private schools including Kirkham Grammar in Preston, Westholme in Blackburn, and Stoneyhurst in Clitheroe. There are also cycle paths from Fulwood through Lancaster to Carnforth, as well as the Guild Wheel.
ENTRANCE HALL
LIVING ROOM 13' 4" x 11' 5" (4.06m x 3.48m)
DINING BREAKFAST KITCHEN 20' 11" x 9' 6" (6.38m x 2.9m)
UTILITY ROOM 4' 8" x 6' 9" (1.42m x 2.06m)
OFFICE/ SNUG 8' x 9' 4" (2.44m x 2.84m)
DOWNSTAIRS WC
LANDING
BEDROOM ONE 11' 4" x 11' 8" (3.45m x 3.56m)
ENSUITE
BEDROOM TWO 9' 9" x 9' 9" (2.97m x 2.97m)
BEDROOM THREE 7' 8" x 9' 4" (2.34m x 2.84m)
BEDROOM FOUR 11' 2" x 6' 8" (3.4m x 2.03m)
BATHROOM 6' 9" x 5' 4" (2.06m x 1.63m)
OUTSIDE
CONVERTED GARAGE/STORE 8' 4" x 6' 4" (2.54m x 1.93m)
We are informed this property is Council Tax Band D
For further information please check the Government Website
Whilst we believe the data within these statements to be accurate, any person(s) intending to place an offer and/or purchase the property should satisfy themselves by inspection in person or by a third party as to the validity and accuracy.
Please call 01772 746100 to arrange a viewing on this property now. Our office hours are 9am-5pm Monday to Friday and 9am-4pm Saturday.
Key Features
- Beautifully Presented 4 Bedroom Home
- 2 Reception Rooms
- Overlooking Woodlands
- Quiet Cul De Sac
- Dining Breakfast Kitchen
- Utility Room
- Family Bathroom & Ensuite to Bed 1
- Downstairs WC
- Converted Garage
- Full Property Details in our Brochure * LINK BELOW
Floor Plan
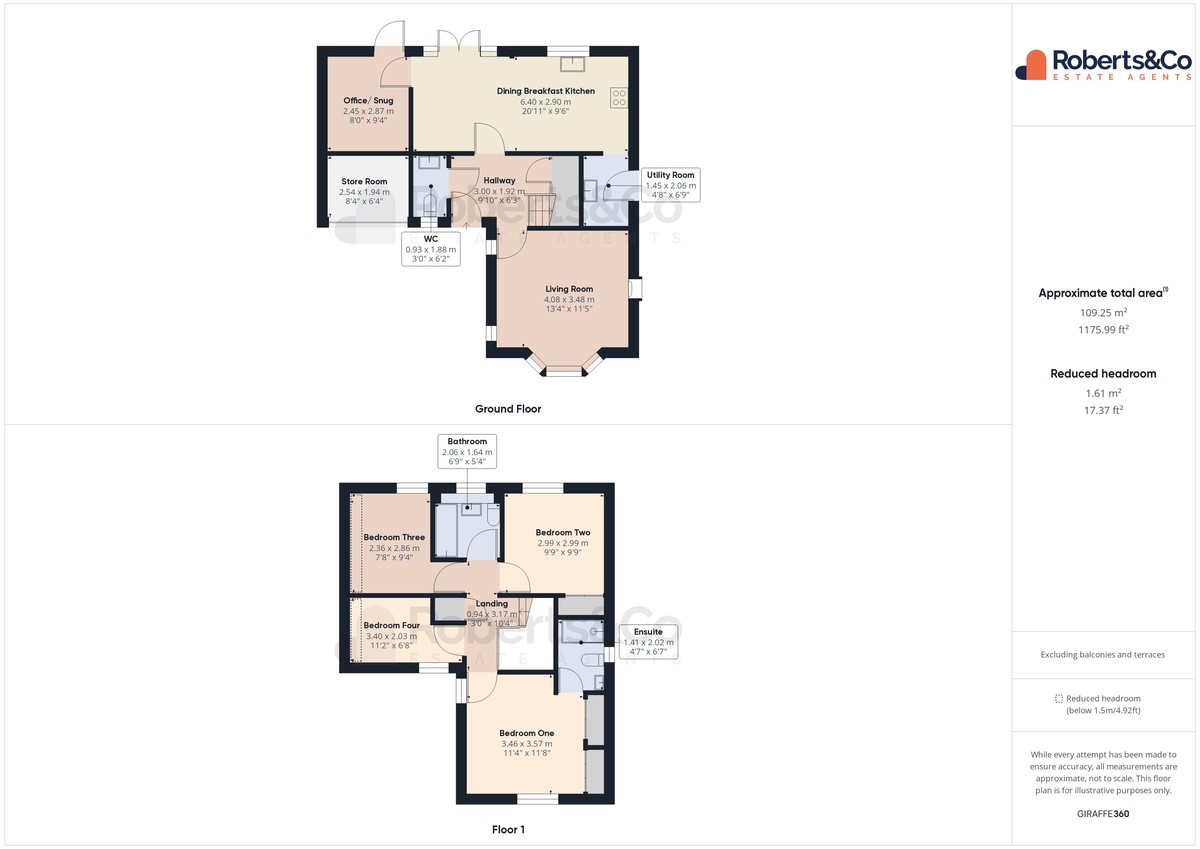
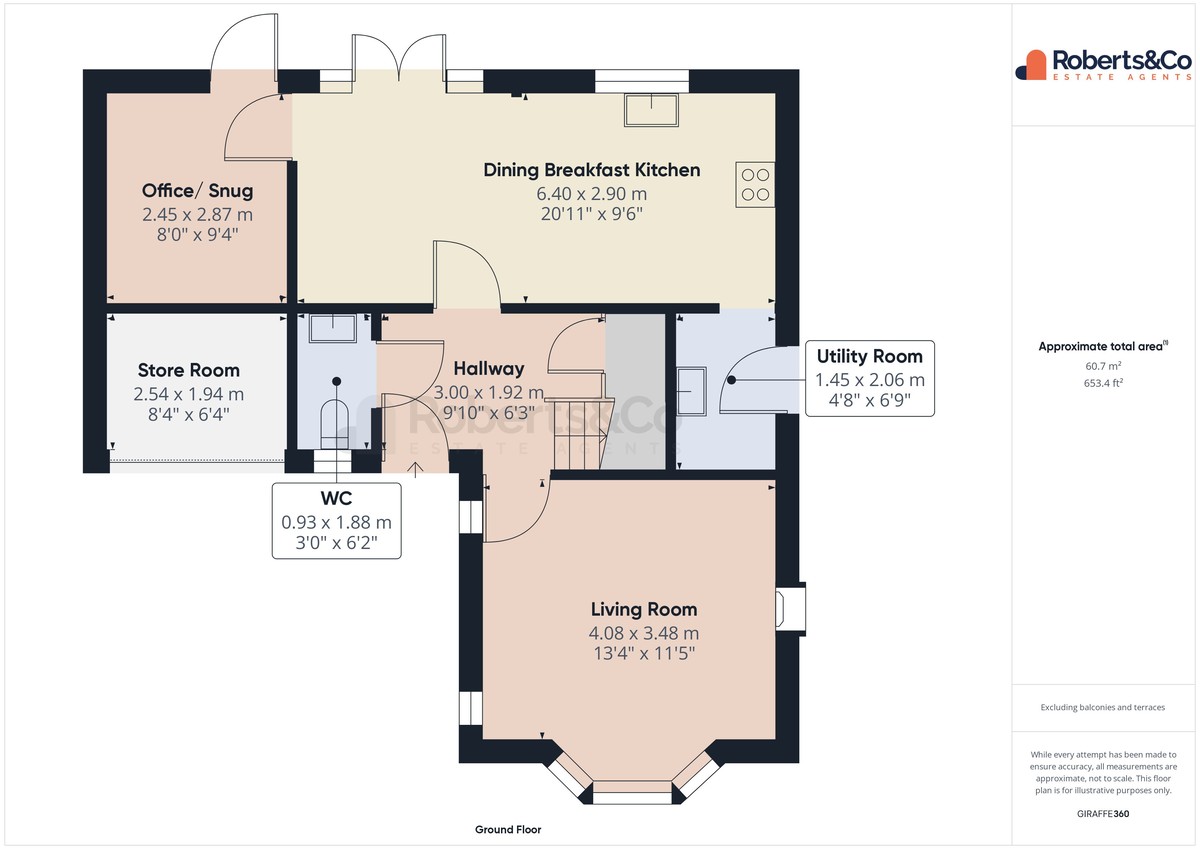
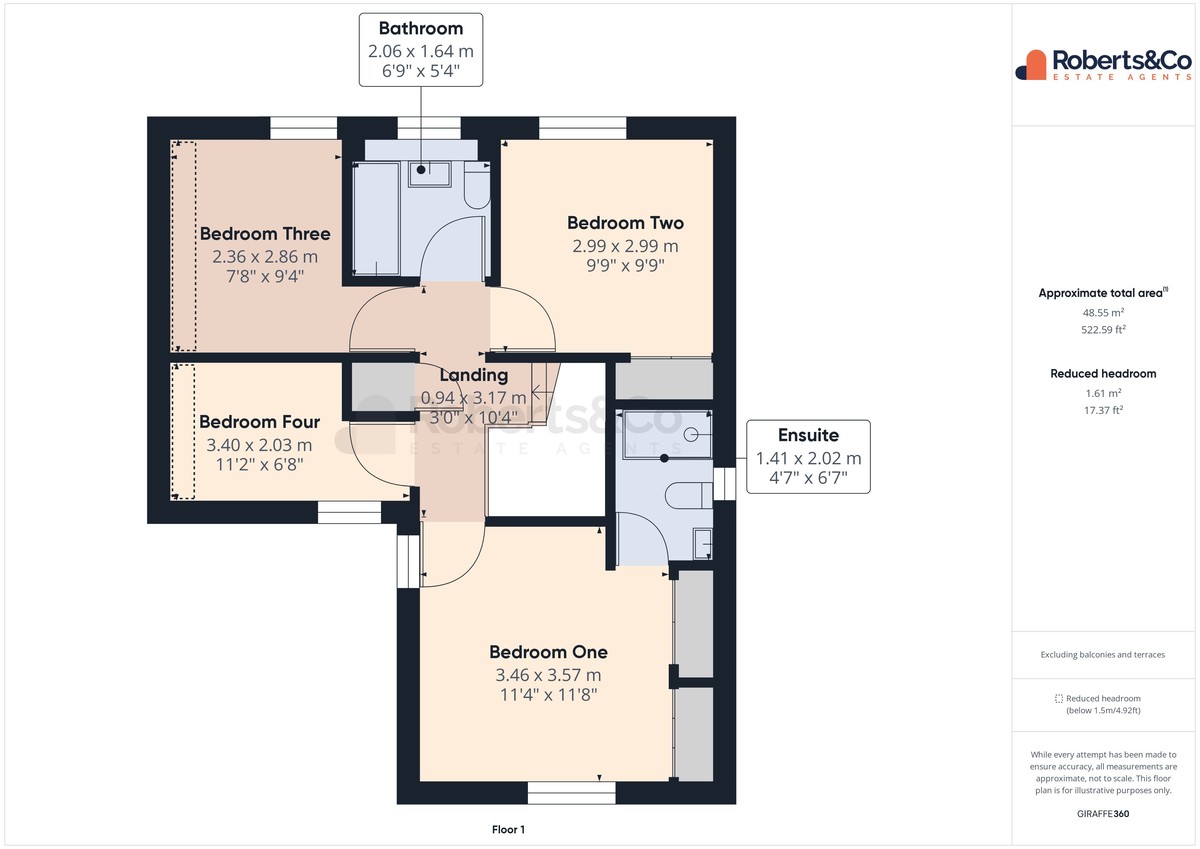
Location
EPC
