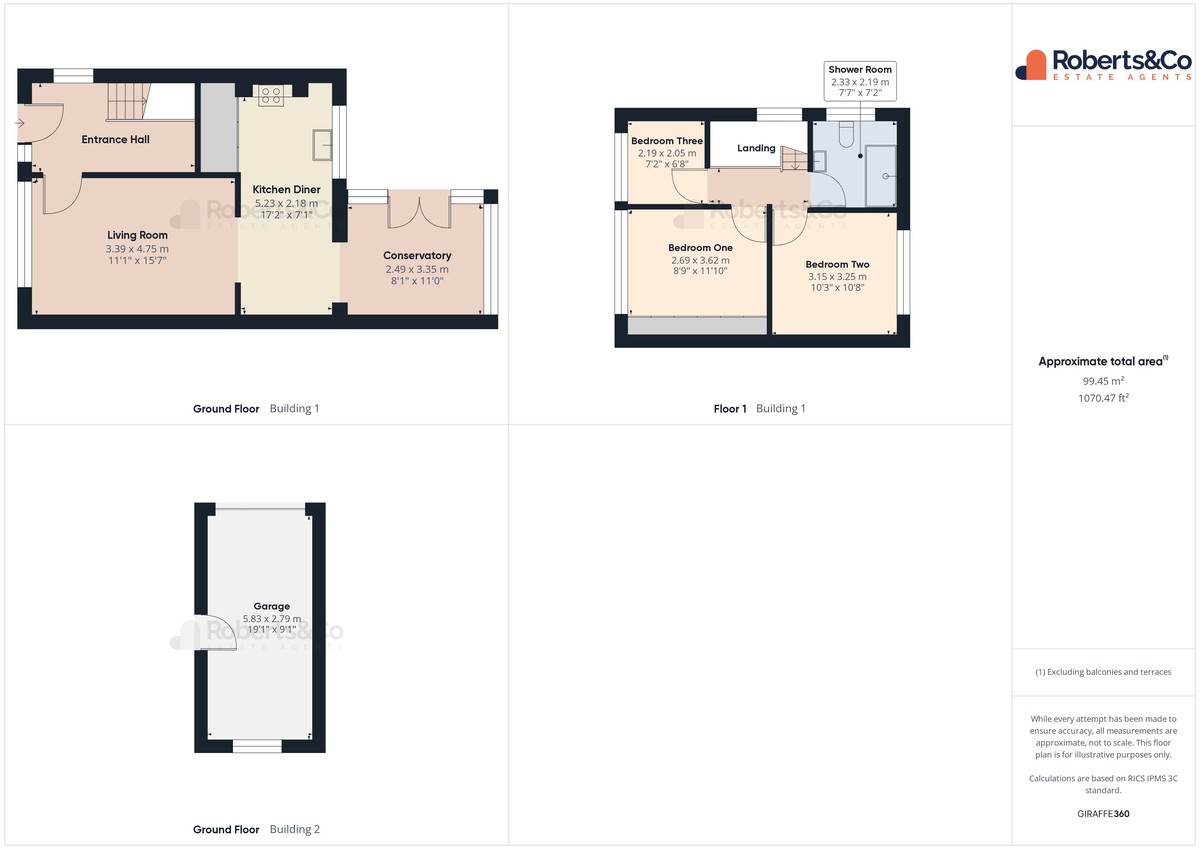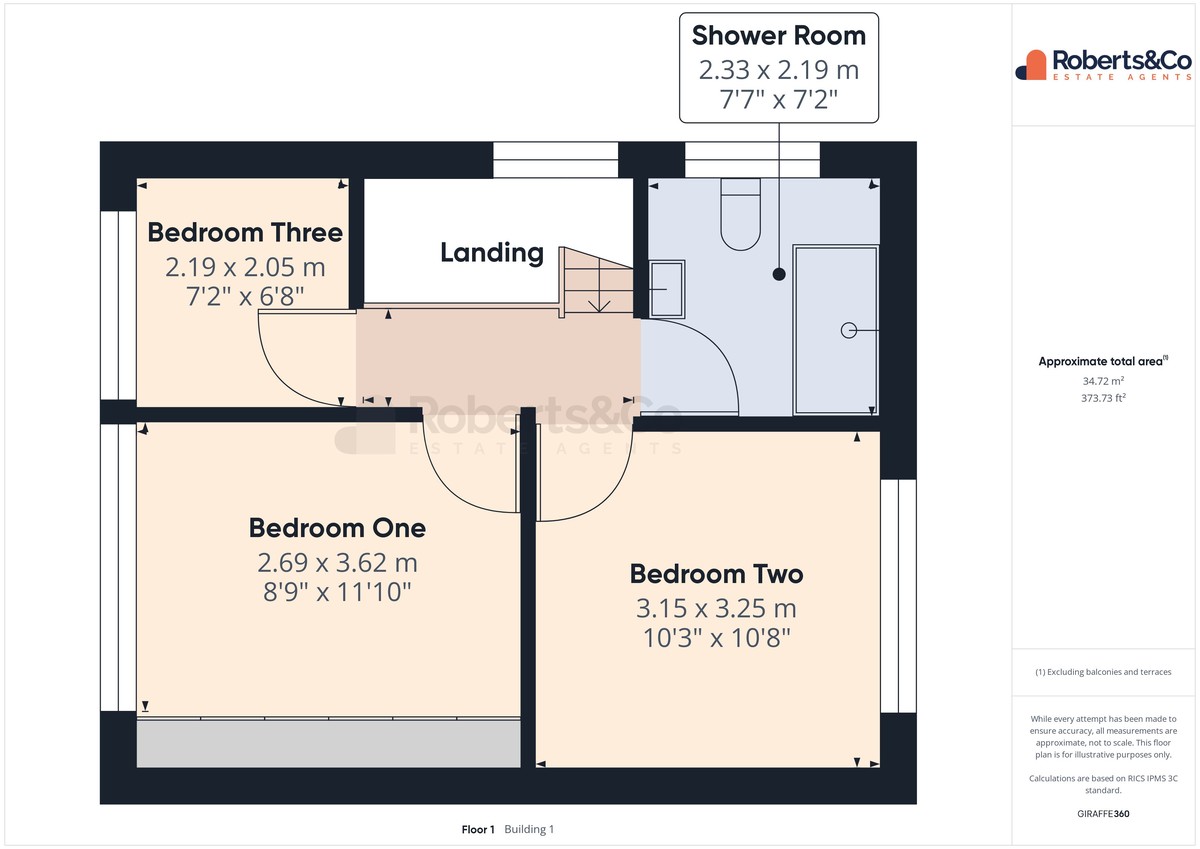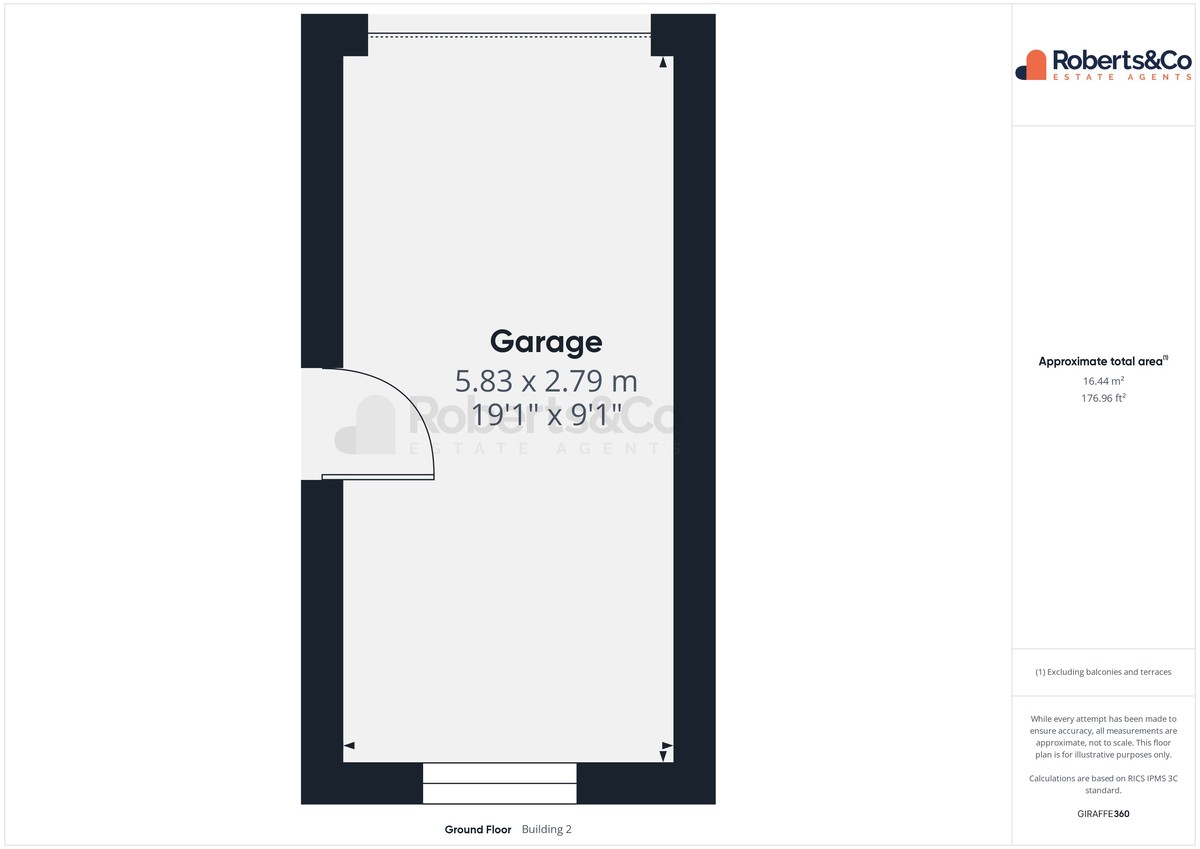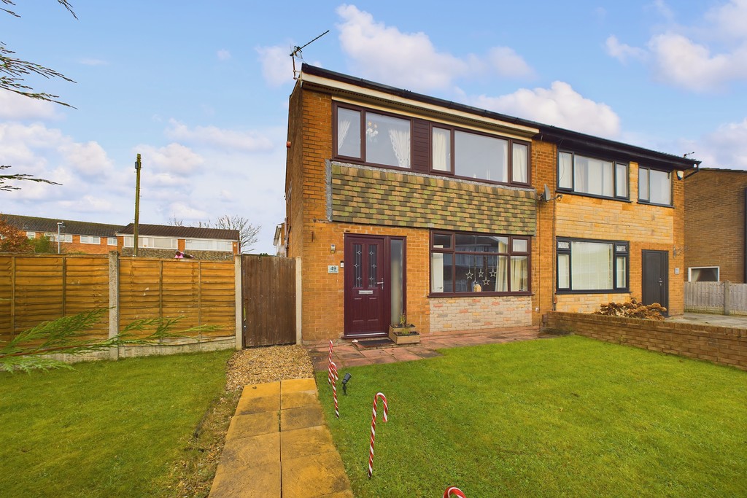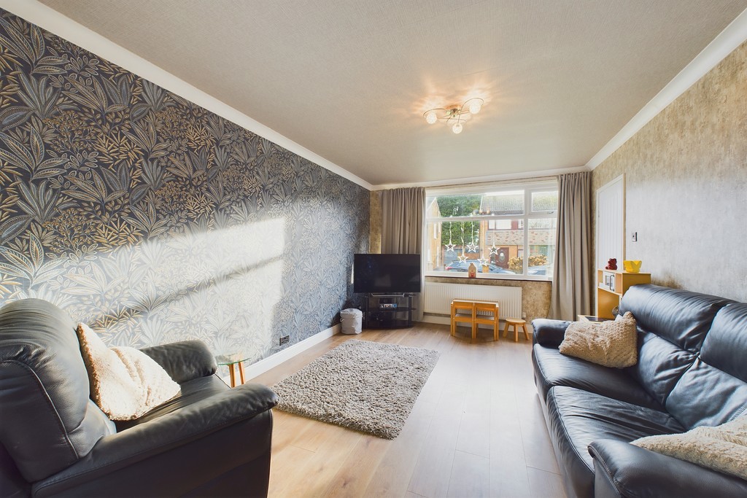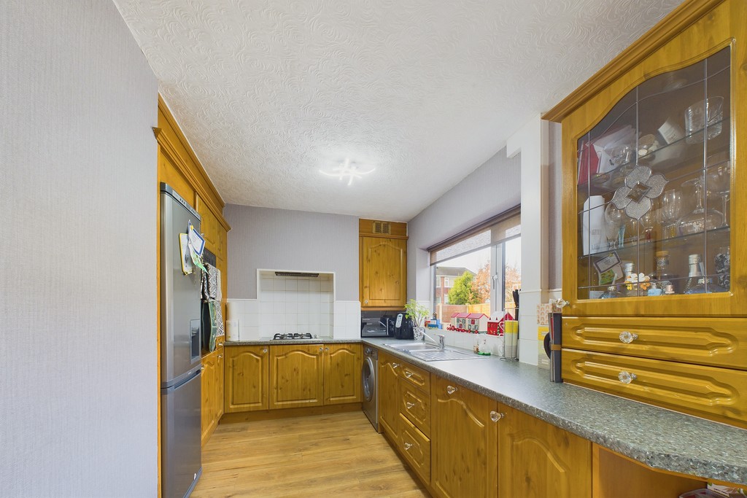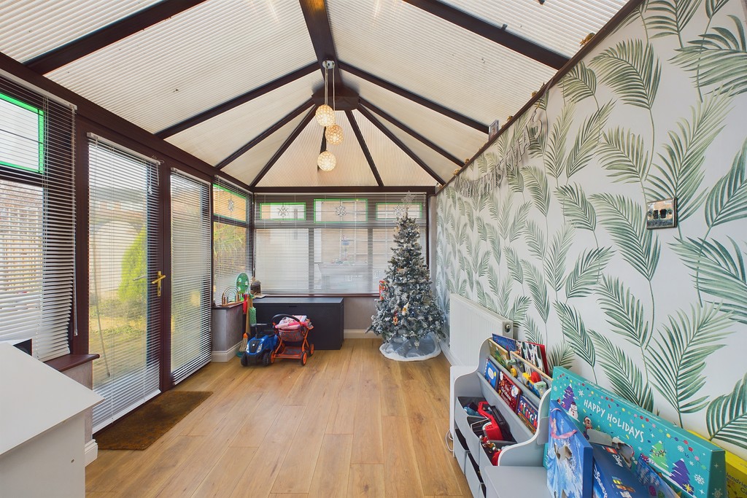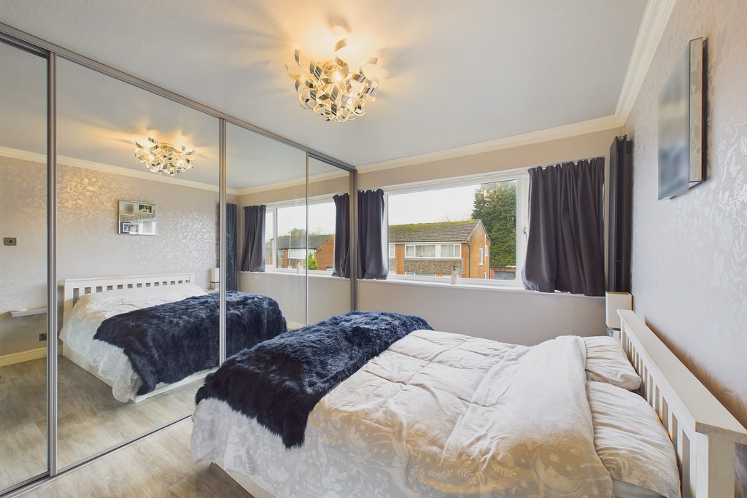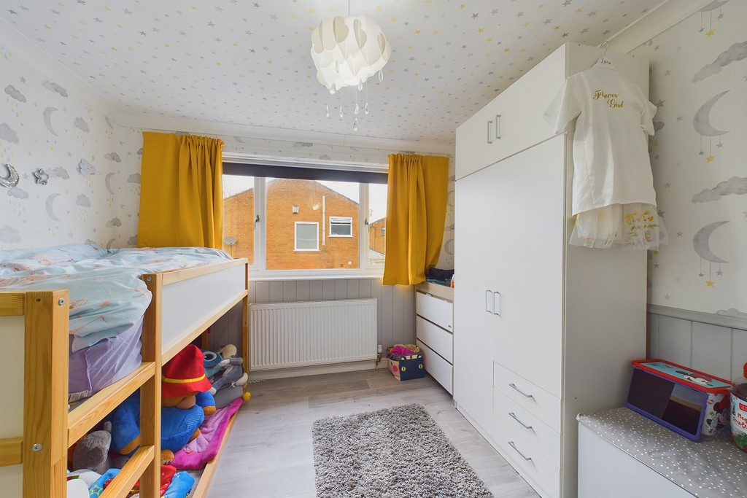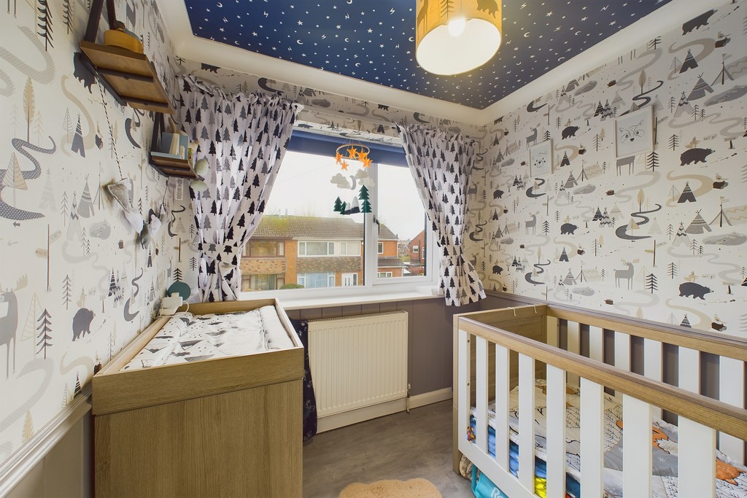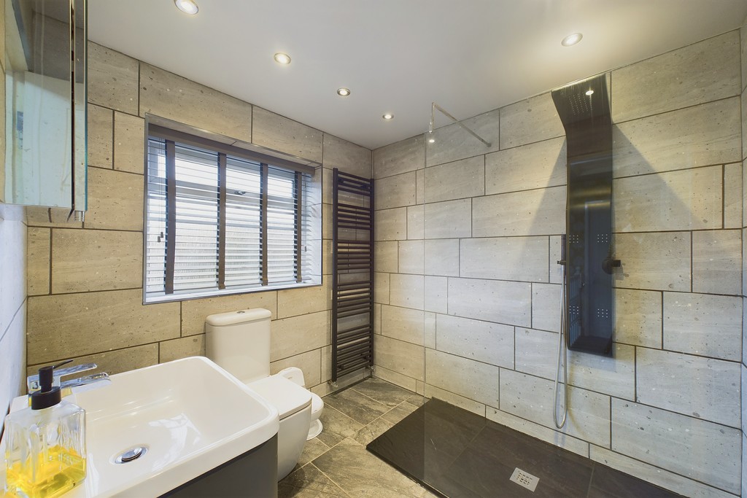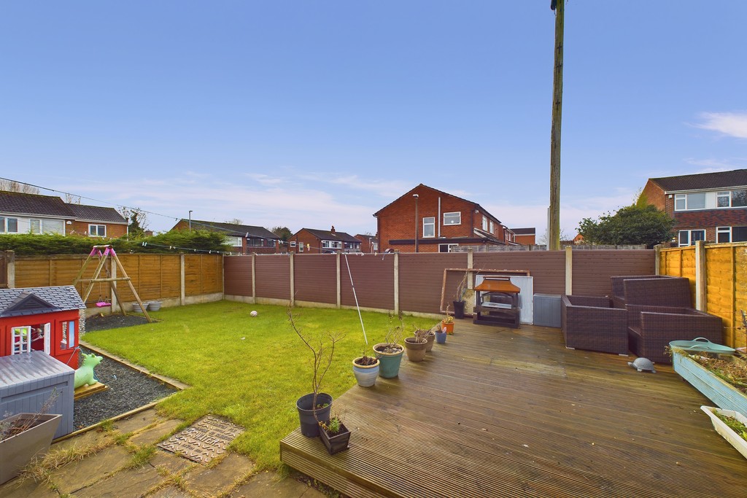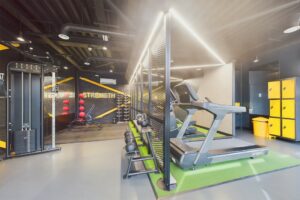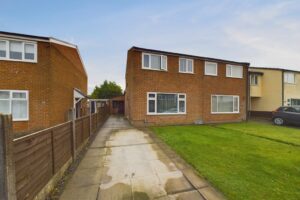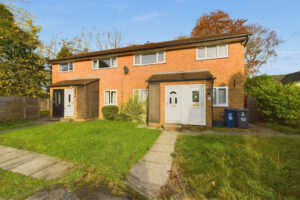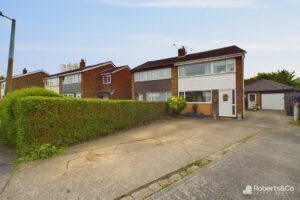Links Gate, Fulwood
-
 3
3
-
 £224,950
£224,950
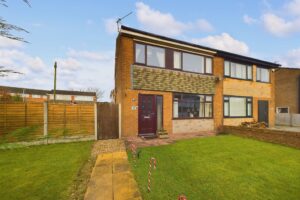
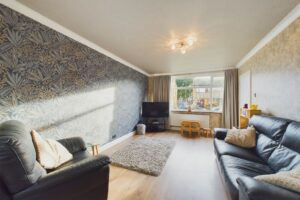
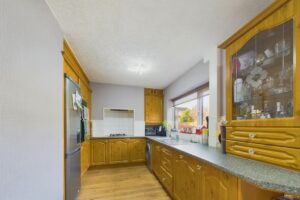
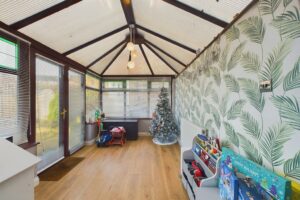
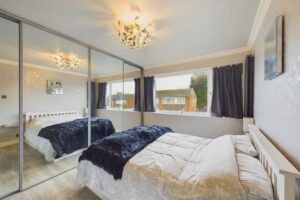
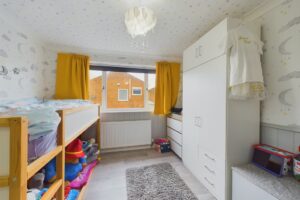
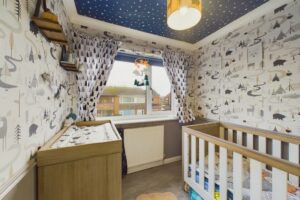
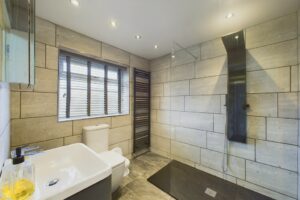
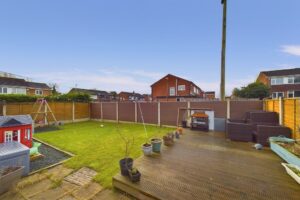
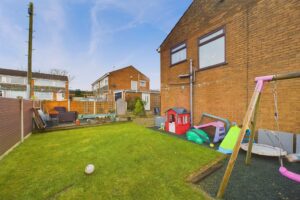
Description
This beautifully presented three-bedroom semi-detached home is located on the sought-after Links Gate, offering a prime position close to a range of local amenities, well-regarded schools, and the Royal Preston Hospital. Its excellent transport connections provide easy access to the M6, M55, M65, and M61 motorway networks, making it a fantastic choice for commuters and families alike.
The property benefits from a desirable corner plot with a driveway and garage conveniently positioned at the rear.
The welcoming frontage features a neat garden with a pathway leading to the entrance.
Upon entering, the large hallway sets the tone for the open-plan layout. The living and dining areas flow seamlessly into the modern kitchen, creating a versatile space ideal for both everyday living and entertaining.
A bright conservatory extends the living space, offering lovely views of the garden and access to the outdoor area.
Upstairs, there are three well-sized bedrooms, including two doubles and a single. The main bedroom features fitted wardrobes, providing ample storage. The contemporary shower room is equipped with a walk-in shower, offering both style and practicality.
The generously sized rear garden boasts a raised patio area, perfect for outdoor dining or relaxing, and plenty of space for gardening or family activities.
This property is offered with no chain delay, making it ready for its new owners to move in and enjoy. Its fantastic location, combined with thoughtful design and ample space, makes it a must-see for anyone seeking a well-connected and welcoming home.
LOCAL INFORMATION FULWOOD lies north of Preston, Lancashire and is well positioned for access to the M55 and M6. Within easy reach of leisure and amenities, with Preston Golf Course, Booth's and Asda supermarkets, Preston College, and the Royal Preston Hospital being close by. Excellent catchment area for primary and secondary schools and within reach of well-regarded private schools including Kirkham Grammar in Preston, Westholme in Blackburn, and Stoneyhurst in Clitheroe. There are also cycle paths from Fulwood through Lancaster to Carnforth, as well as the Guild Wheel.
ENTRANCE HALL
LIVING ROOM 11' 1" x 15' 7" (3.38m x 4.75m)
KITCHEN/ DINER 17' 2" x 7' 1" (5.23m x 2.16m)
CONSERVATORY 8' 1" x 11' 0" (2.46m x 3.35m)
LANDING
BEDROOM ONE 8' 9" x 11' 10" (2.67m x 3.61m)
BEDROOM TWO 10' 3" x 10' 8" (3.12m x 3.25m)
BEDROOM THREE 7' 2" x 6' 8" (2.18m x 2.03m)
SHOWER ROOM 7' 7" x 7' 2" (2.31m x 2.18m)
OUTSIDE
DRIVEWAY AND GARAGE
We are informed this property is Council Tax Band C
For further information please check the Government Website
Whilst we believe the data within these statements to be accurate, any person(s) intending to place an offer and/or purchase the property should satisfy themselves by inspection in person or by a third party as to the validity and accuracy.
Please call 01772 746100 to arrange a viewing on this property now. Our office hours are 9am-5pm Monday to Friday and 9am-4pm Saturday.
Key Features
- Offered With No Chain
- 3 Bed Family Home
- Driveway and Detached Garage
- Large Corner Plot
- Open Plan Living/ Dining Kitchen
- Conservatory
- Family Shower Room
- Front and Rear Gardens
- Full Property Details in our Brochure * LINK BELOW
Floor Plan
