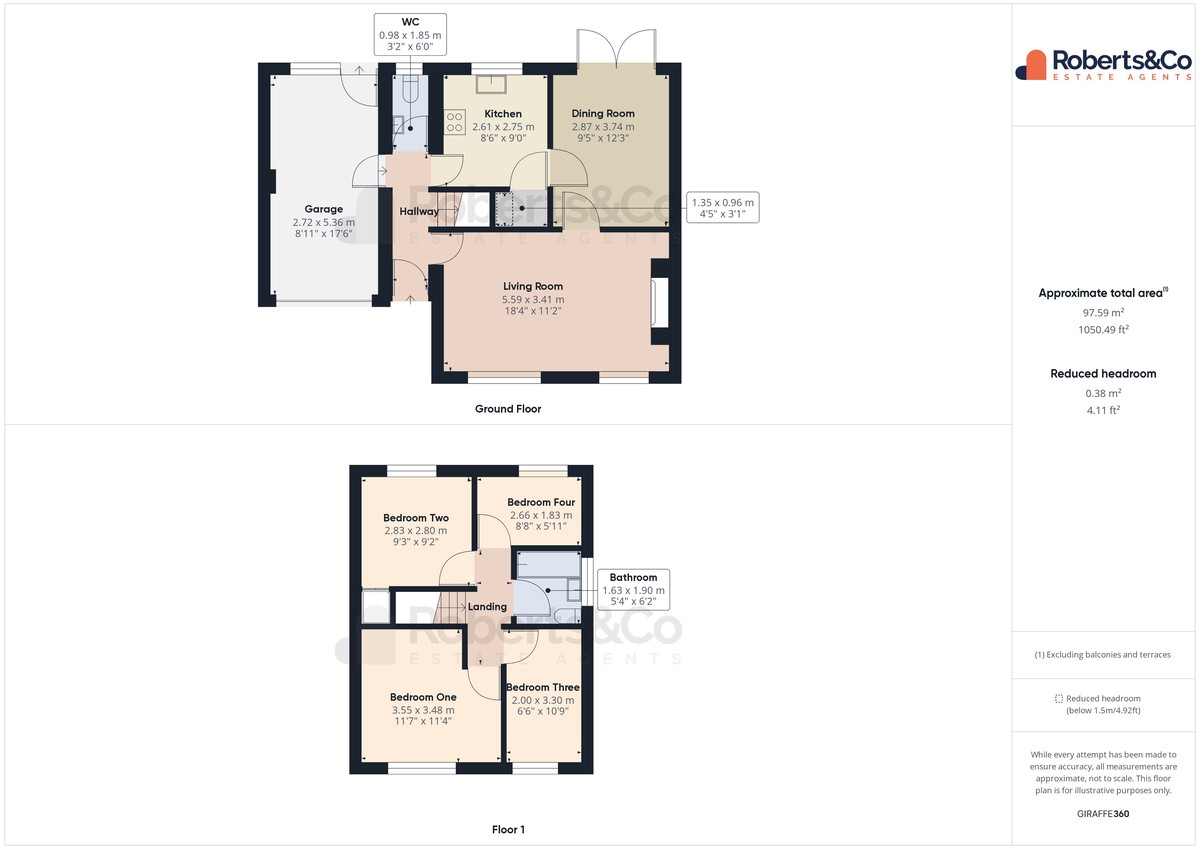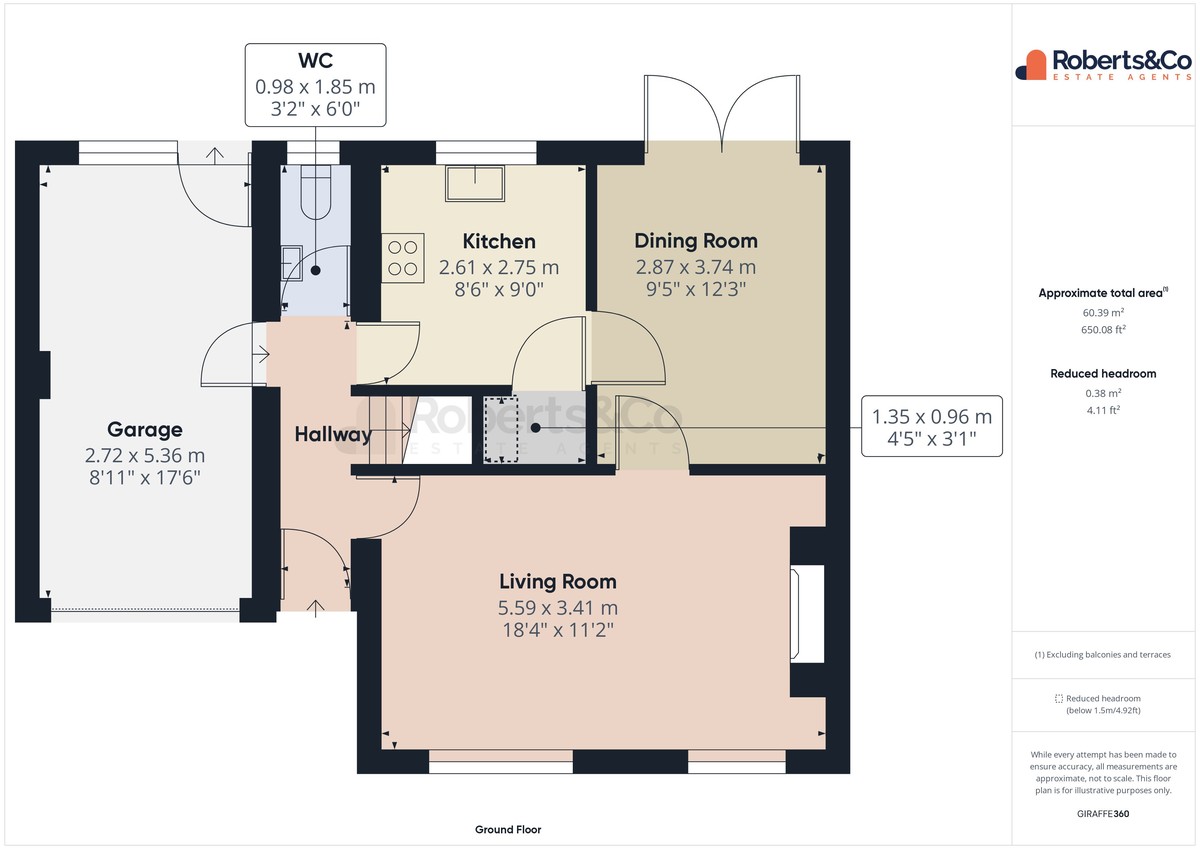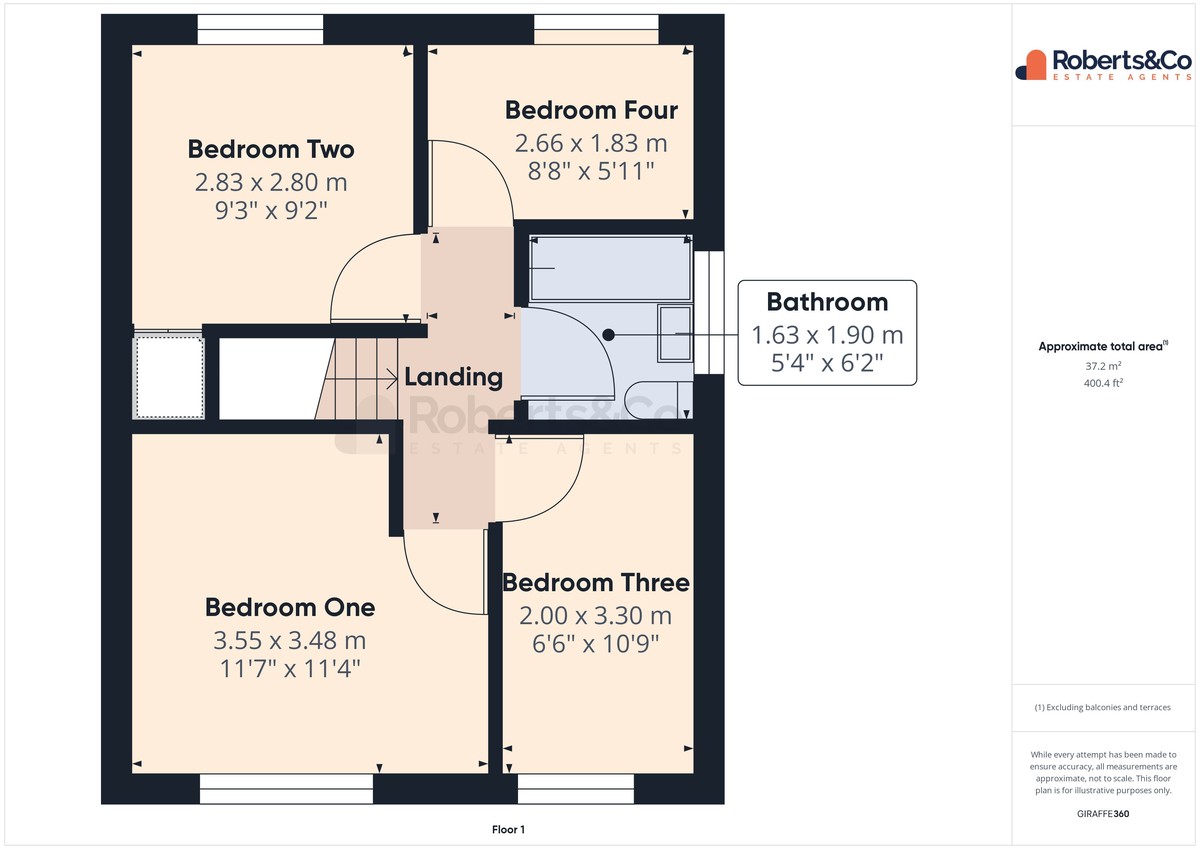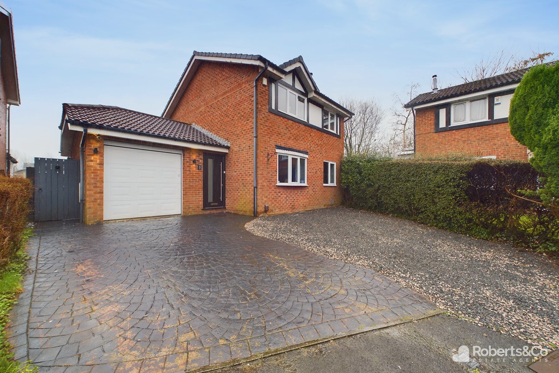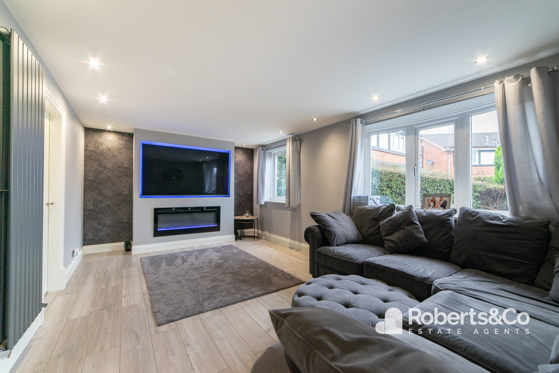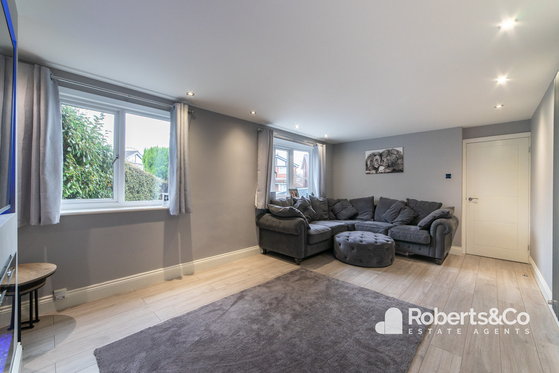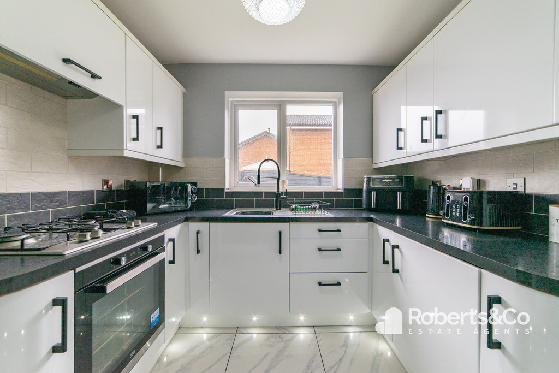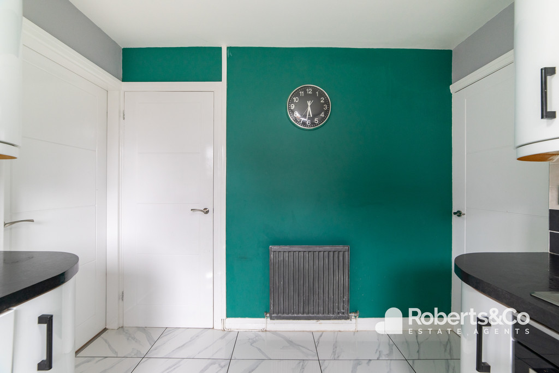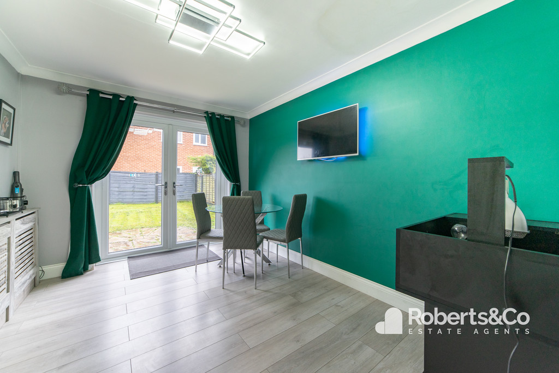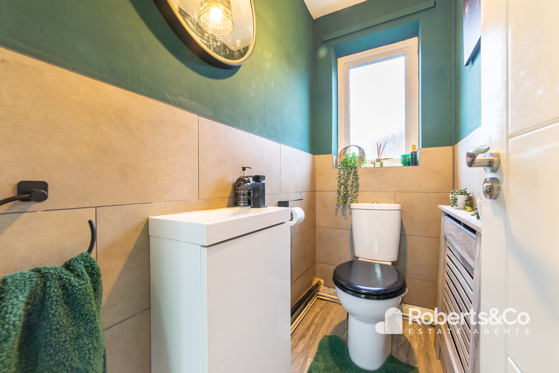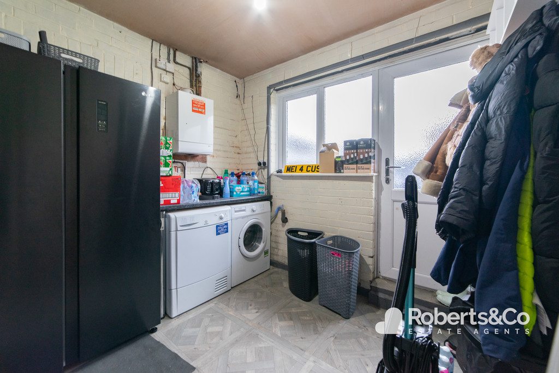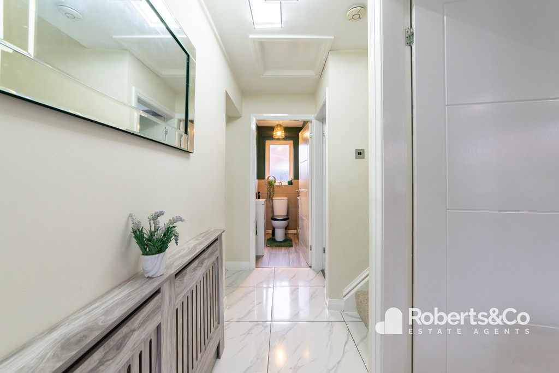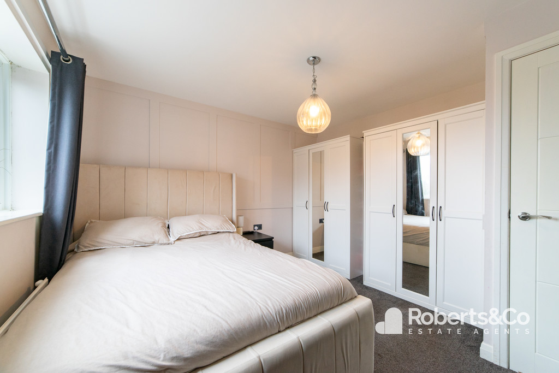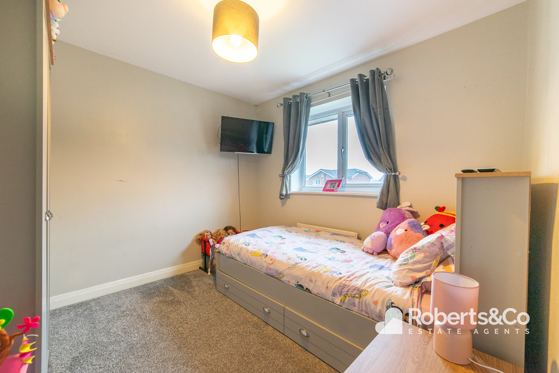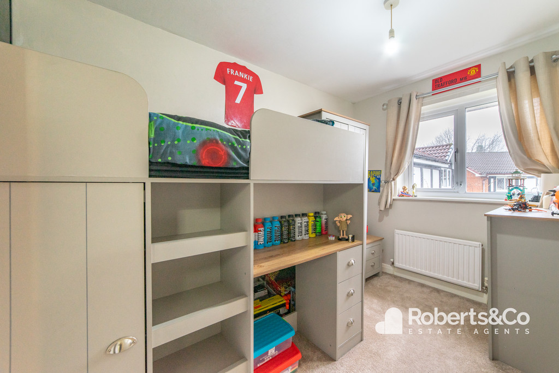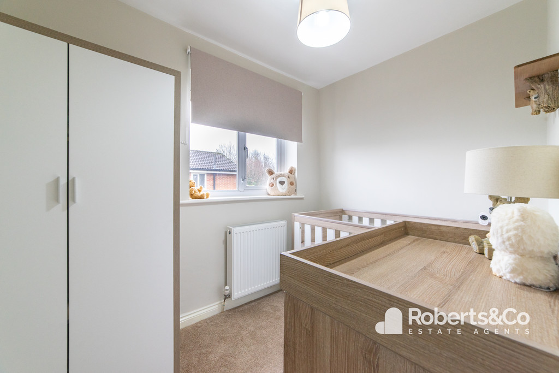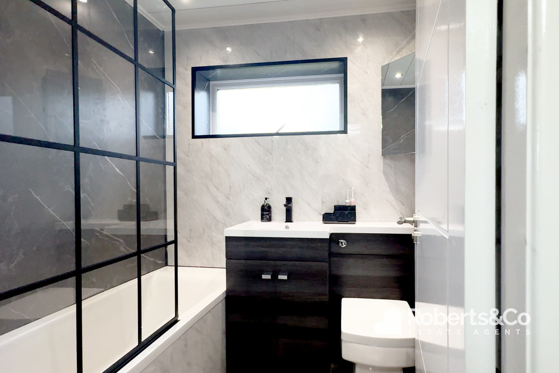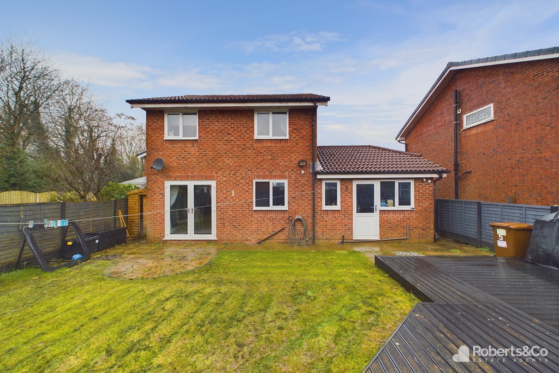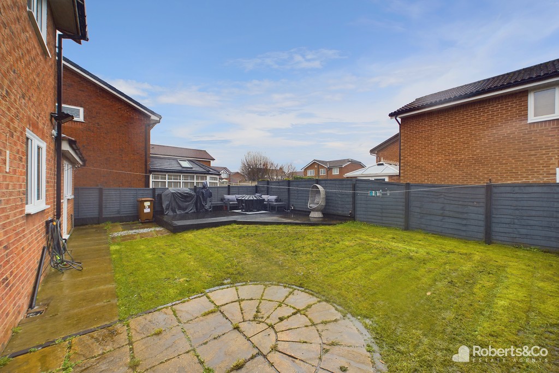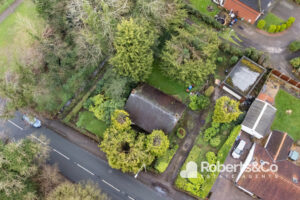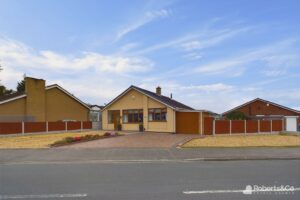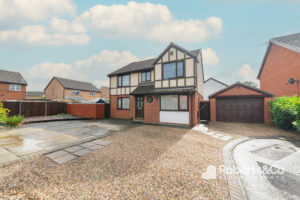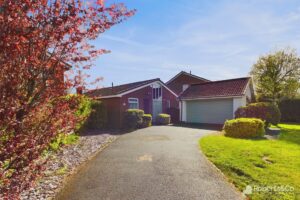Magnolia Close, Fulwood
-
 4
4
-
 £300,000
£300,000
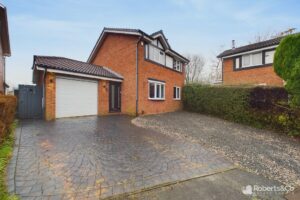
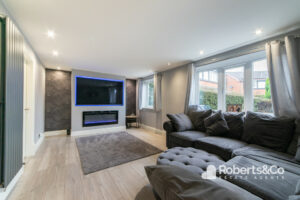
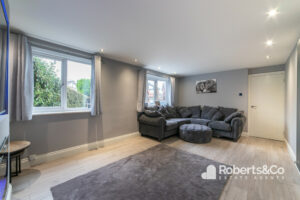
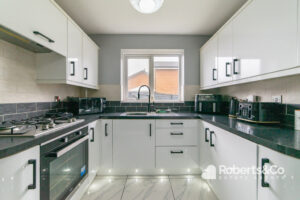
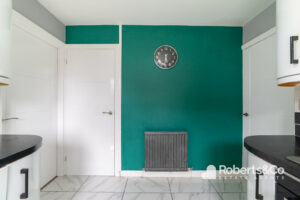
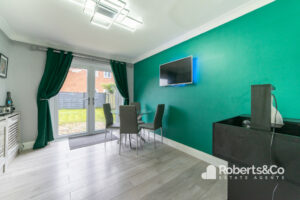
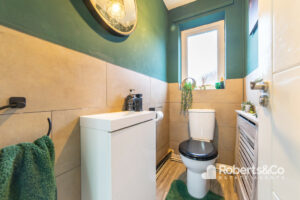
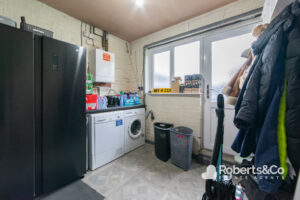
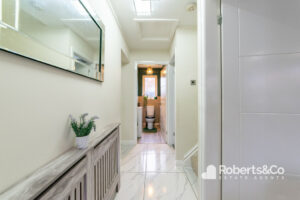
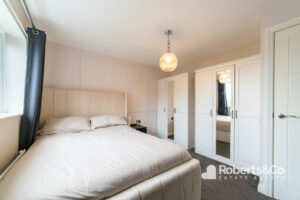
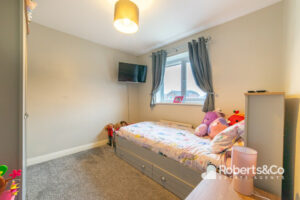
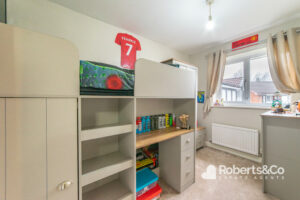
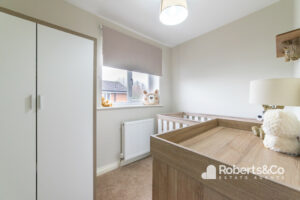
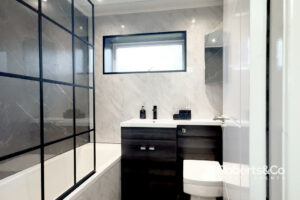
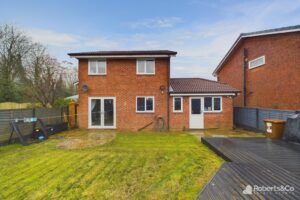
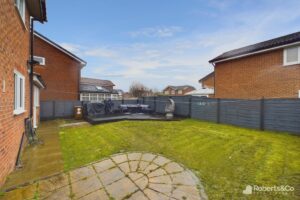
Description
Set in a great location and on a fantastic plot, this family home provides everything you need for modern living.
As you approach the house, a double driveway at the front awaits, offering ample space for parking.
Step inside to find a well-appointed living space, complete with a generous living room, dining area, and fully-equipped kitchen, complemented by a convenient downstairs WC and an integrated garage with a utility area. The living room adds charm with its cozy fireplace, offering you warmth on those cooler days, and connects seamlessly with the dining area that can also be used as another room - making it perfect for family gatherings or hosting dinner parties.
Step into the kitchen, adorned with pristine white cabinets accented by sleek black handles and countertops, creating a modern and sophisticated aesthetic. Equipped with an electric oven and gas hob, this culinary haven offers both style and functionality, providing the perfect space to unleash your culinary creativity. Whether you're whipping up a quick meal or indulging in gourmet delights, the well-appointed kitchen is sure to inspire culinary excellence.
Upstairs, four tastefully decorated bedrooms await, alongside a family bathroom featuring an indulgent bathtub.
A fully enclosed garden, great for entertaining. Whether you're hosting a barbecue soirée or simply unwinding in the fresh air, the tranquil ambience of the garden provides the perfect backdrop for creating cherished moments with family and friends.
With its thoughtful layout and features, this house is ready to become your next home.
FULWOOD lies north of Preston, Lancashire and is well positioned for access to the M55 and M6. Within easy reach of leisure and amenities, with Preston Golf Course, Booth's and Asda supermarkets, Preston College, and the Royal Preston Hospital being close by. Excellent catchment area for primary and secondary schools and within reach of well-regarded private schools including Kirkham Grammar in Preston, Westholme in Blackburn, and Stoneyhurst in Clitheroe. There are also cycle paths from Fulwood through Lancaster to Carnforth, as well as the Guild Wheel.
HALLWAY 3' 1" x 10' 10" (0.96m x 3.32m)
LIVING ROOM 18' 4" x 11' 2" (5.59m x 3.41m)
DINING ROOM 9' 4" x 12' 3" (2.87m x 3.74m)
KITCHEN 8' 6" x 9' 0" (2.61m x 2.75m)
WC 3' 2" x 6' 0" (0.98m x 1.85m)
LANDING 2' 11" x 9' 3" (0.90m x 2.84m)
BEDROOM ONE 11' 7" x 11' 5" (3.55m x 3.48m)
BEDROOM TWO 9' 3" x 9' 2" (2.83m x 2.80m)
BEDROOM THREE 6' 6" x 10' 9" (2.00m x 3.30m)
BEDROOM FOUR 8' 8" x 6' 0" (2.66m x 1.83m)
BATHROOM 5' 4" x 6' 2" (1.63m x 1.90m)
GARAGE 8' 11" x 17' 7" (2.72m x 5.36m)
OUTSIDE
We are informed this property is Council Tax Band D
For further information please check the Government Website
Whilst we believe the data within these statements to be accurate, any person(s) intending to place an offer and/or purchase the property should satisfy themselves by inspection in person or by a third party as to the validity and accuracy.
Please call 01772 746100 to arrange a viewing on this property now. Our office hours are 9am-5pm Monday to Friday and 9am-4pm Saturday.
Key Features
- 4 Bedroom Detached
- Cul De Sac Location
- 2 Reception Rooms
- Fitted Kitchen
- Integral Garage with Utility Room
- Family Bathroom
- Downstairs WC
- Driveway
- Enclosed Garden
- Full Property Details in our Brochure * LINK BELOW
Floor Plan
