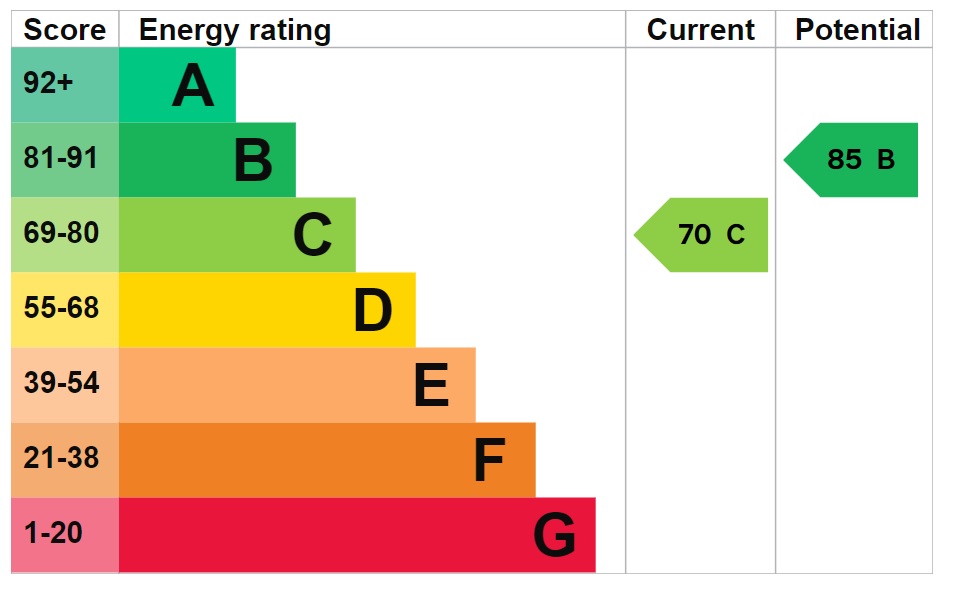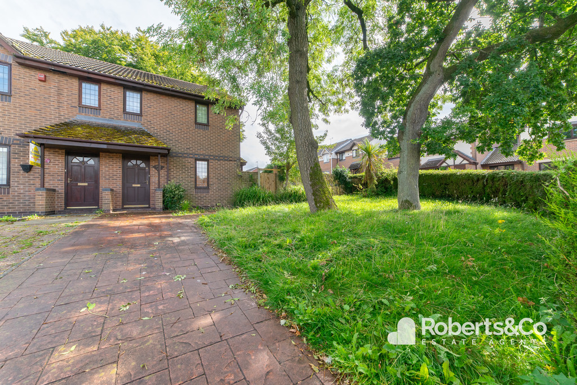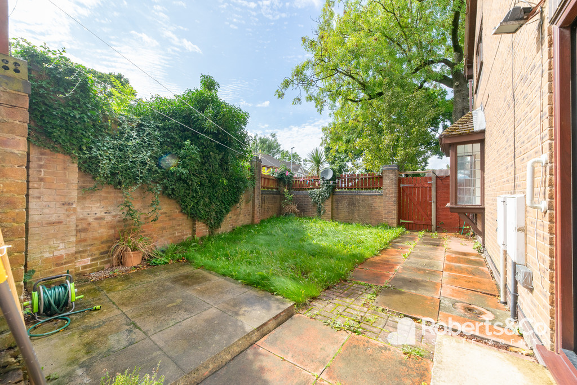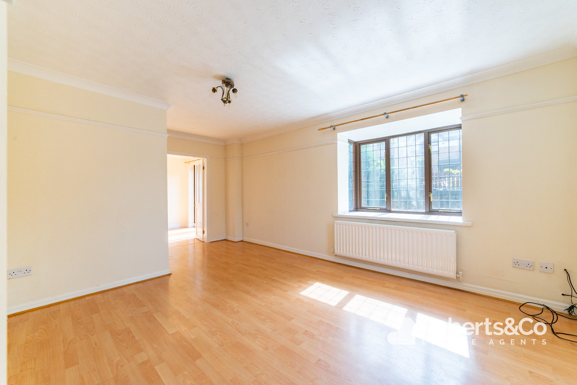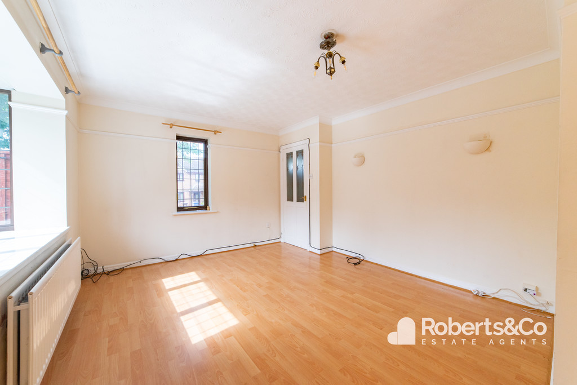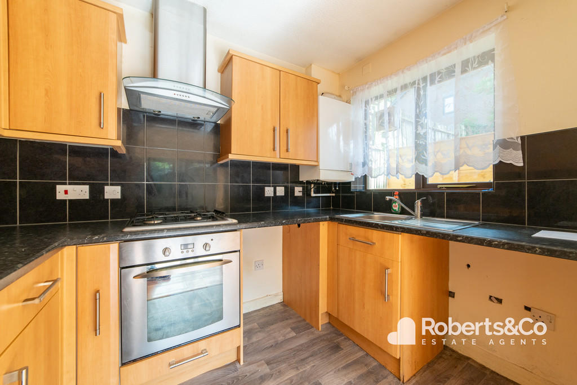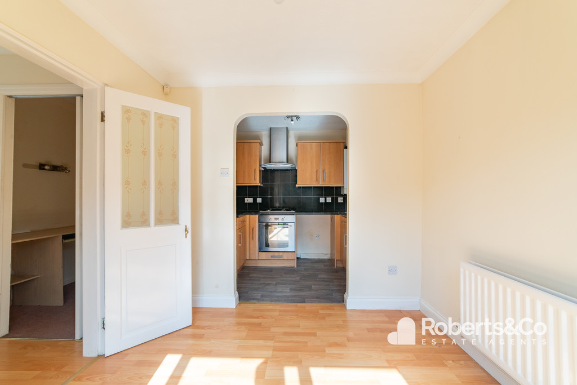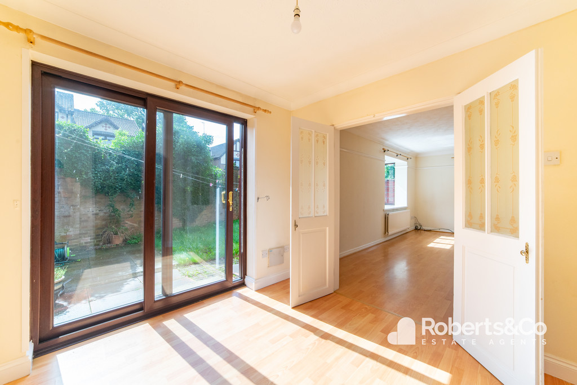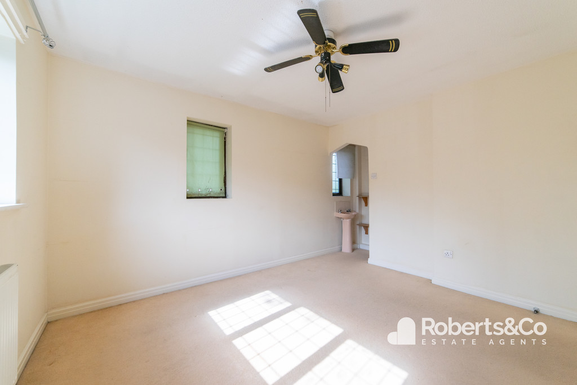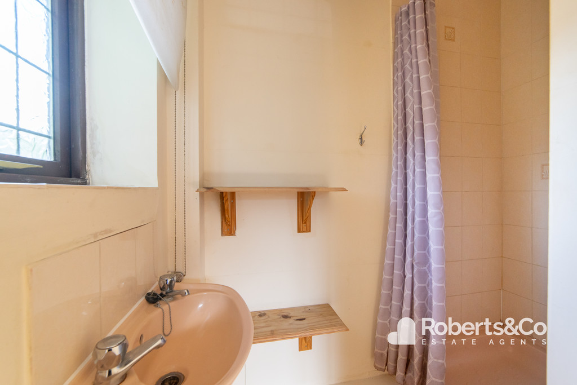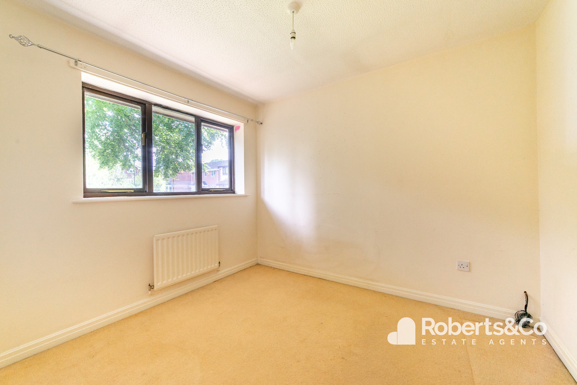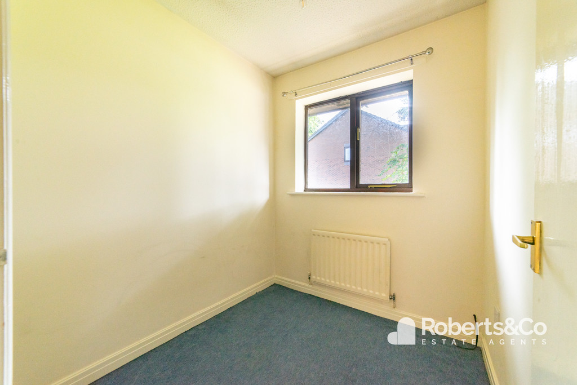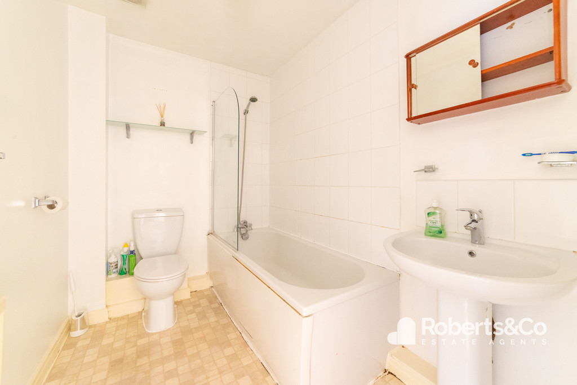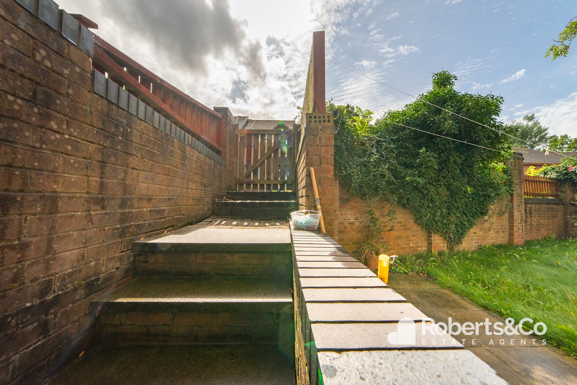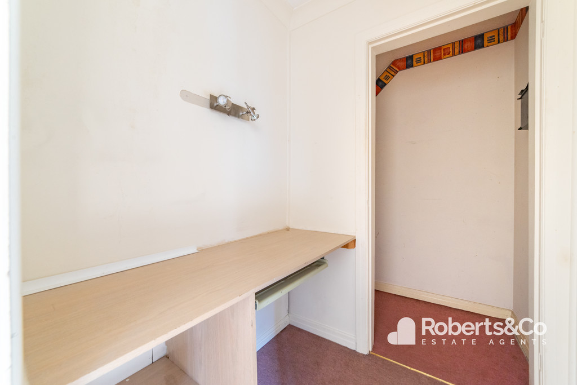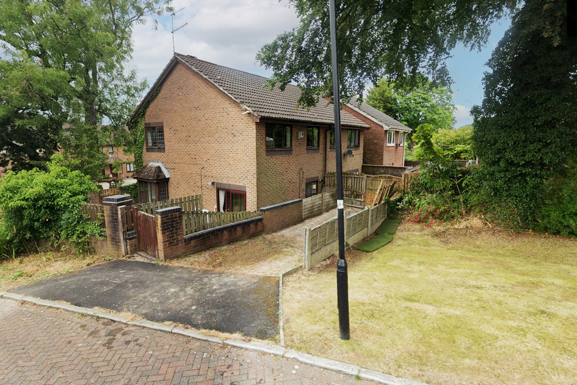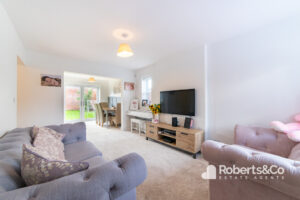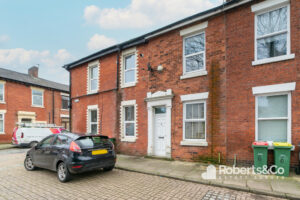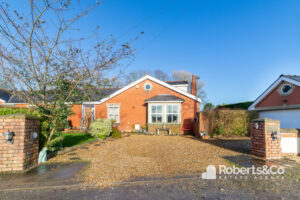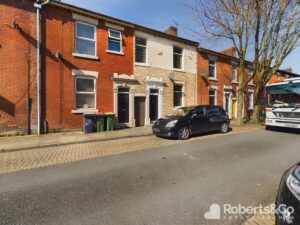Mallards Walk, Bamber Bridge SOLD STC
-
 3
3
-
 £170,000
£170,000
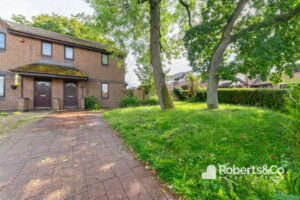
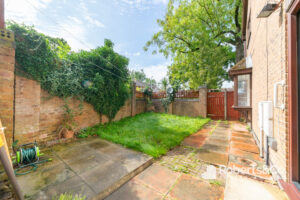
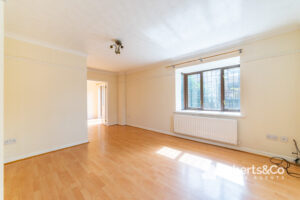
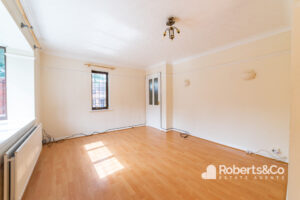
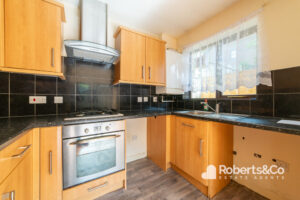
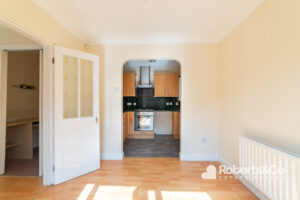
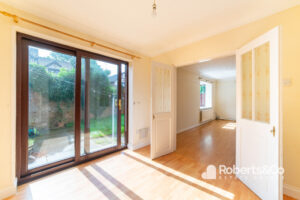
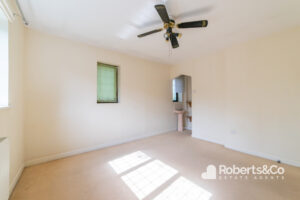
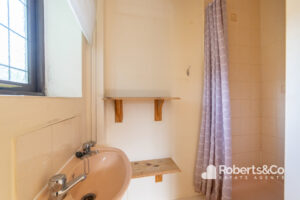
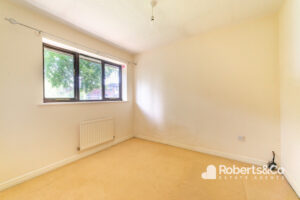
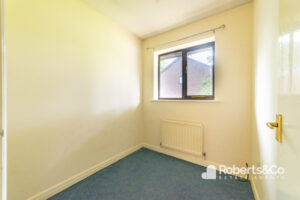
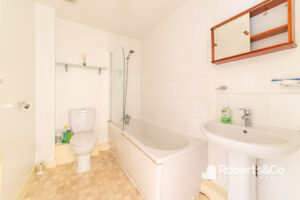
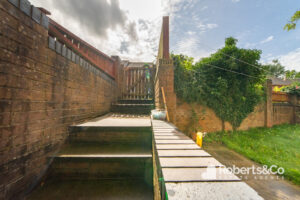
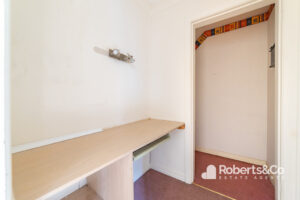
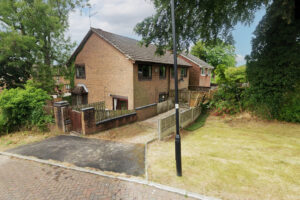
Description
PROPERTY DESCRITPION Nestled within the peaceful embrace of a quiet cul-de-sac in Bamber Bridge, this 3-bedroom semi-detached gem is your canvas for creating the ultimate family haven. A prime corner plot offers endless possibilities to infuse your personal touch and transform this residence into your dream home. Boasting the main bedroom with an ensuite and two additional bedrooms, there's space for everyone to thrive.
Step into the main living area where natural light dances through the windows, creating an inviting ambiance for gatherings and cherished moments. Imagine stepping into the innovative office space cleverly tucked under the stairs - a versatile oasis where productivity meets comfort. It's the embodiment of modern living at its finest.
The second reception room offers versatility - whether it becomes a playroom for the little ones, or a formal dining area, the choice is yours.
The fitted kitchen is ready to accommodate your culinary adventures. Imagine preparing meals while staying connected to the activities in the living spaces - a seamless flow that enhances your daily life.
There is also the family bathroom to the first floor.
A rare gem in itself, this property boasts not one, but two driveways - a rarity that ensures ample parking for every occasion. And the icing on the cake? There's no chain delay, ensuring a seamless transition as you embark on your next adventure.
LOCAL INFORMATION BAMBER BRIDGE an area to the south of Preston, Lancashire. Short drive to both the towns of Chorley and Leyland and an excellent area for local schools, shops and amenities with fantastic travel links via the nearby M6, M61 and M65 motorways. Even has it's own train station.
ENTRANCE HALL
LIVING ROOM 17' 10" x 11' 6" (5.45m x 3.53m)
KITCHEN 8' 11" x 6' 1" (2.72m x 1.86m)
DINING ROOM 8' 7" x 8' 7" (2.64m x 2.63m)
STUDY/STORAGE 4' 8" x 4' 8" (1.44m x 1.43m)
LANDING
BEDROOM ONE 11' 0" x 12' 2" (3.36m x 3.72m)
ENSUITE 5' 11" x 2' 6" (1.82m x 0.77m)
BEDROOM TWO 9' 7" x 8' 5" (2.94m x 2.58m)
BEDROOM THREE 6' 7" x 6' 2" (2.01m x 1.9m)
FAMILY BATHROOM 5' 9" x 8' 3" (1.77m x 2.53m)
OUTSIDE
We are informed this property is Council Tax Band C
For further information please check the Government Website
Whilst we believe the data within these statements to be accurate, any person(s) intending to place an offer and/or purchase the property should satisfy themselves by inspection in person or by a third party as to the validity and accuracy.
Please call 01772 977100 to arrange a viewing on this property now. Our office hours are 9am-5pm Monday to Friday and 9am-4pm Saturday.
Key Features
- 3 Bedroom Family Home
- Ready To Put Your Stamp On
- 2 Reception Rooms
- Fitted Kitchen
- Family Bathroom & Ensuite
- Offered With No Chain
- 2 Driveways
- Front & Rear Gardens
- Full Property Details in our Brochure * LINK BELOW
Floor Plan
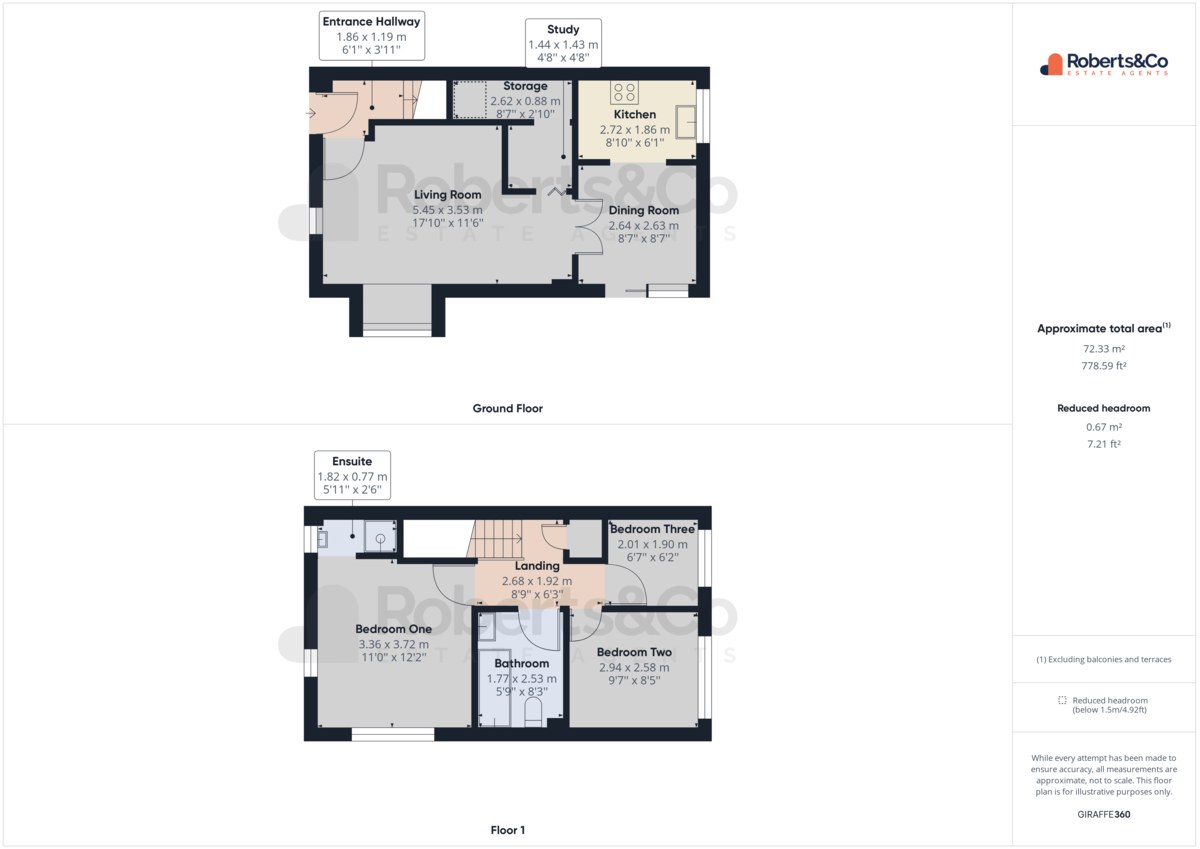
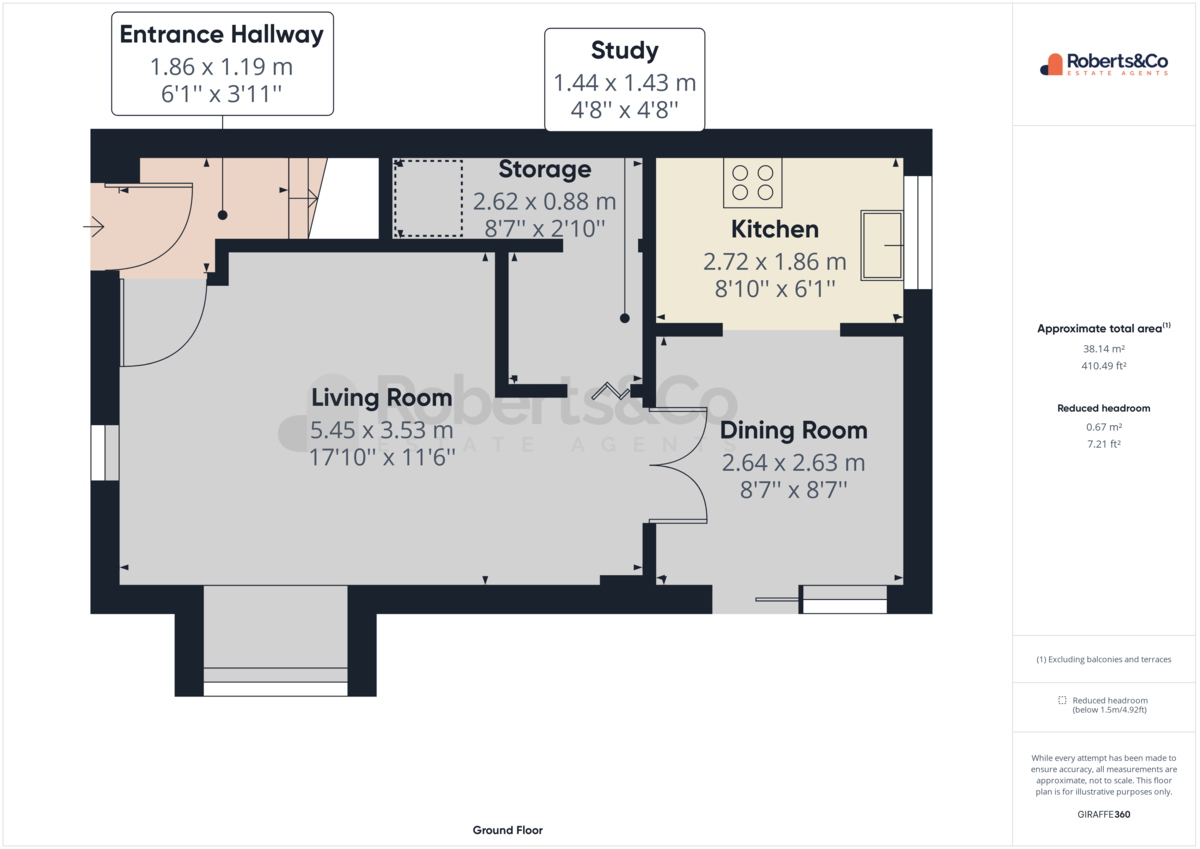
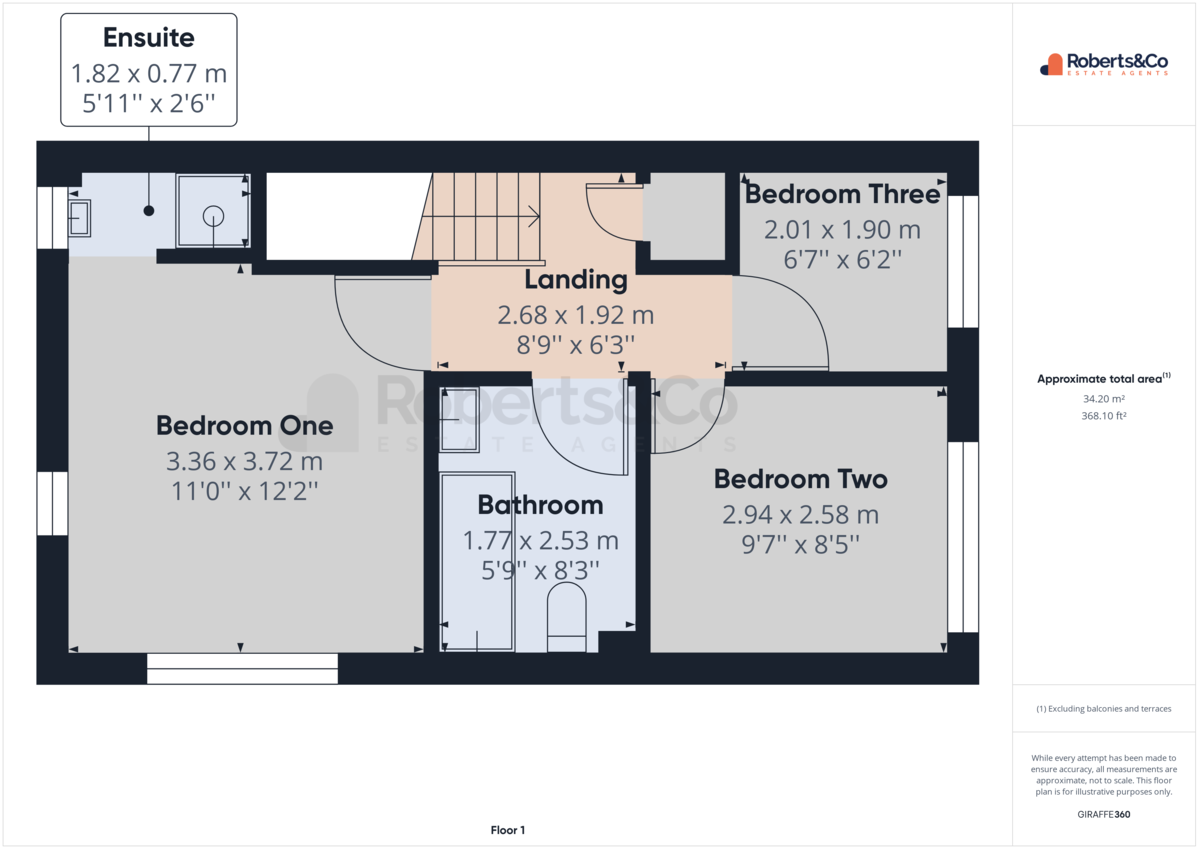
Location
EPC
