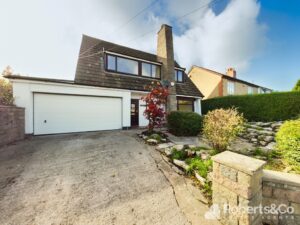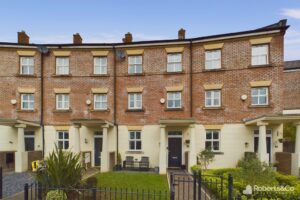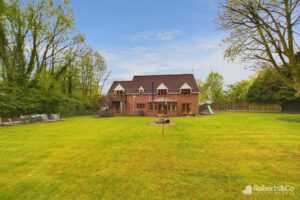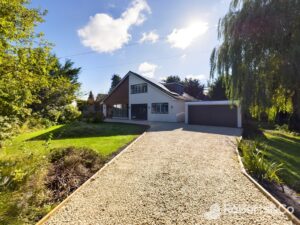Marshalls Brow, Penwortham SOLD STC
-
 2
2
-
 £165,000
£165,000
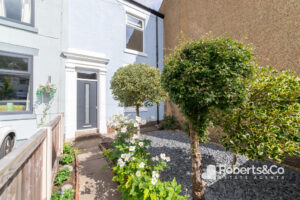














Description
PROPERTY DESCRIPTION Having been fully renovated throughout, and a spacious rear garden that's perfect for entertaining family and friends, this is a wonderful home for a first time buyer, young family or those looking to downsize and is available chain-free.
There are two reception rooms and a modern fitted kitchen to the first floor.
The living room sits at the front and is lovely and bright. The separate dining room offers somewhere for the family to come together and catch up on their day, opening up to the kitchen. And has an open staircase leads to the first floor bedrooms.
The fitted kitchen is modern, with its rich tones of the cabinetry contrast with white work tops and there's a good expanse of worktop space to make meal preparation a breeze. You'll also find ample room for a host of household appliances. Light streams in through the window, and access to the garden is easy through the back door.
Upstairs, two spacious bedrooms sit off the landing, both flooded with natural sunlight from the large windows.
Outside, entertain family and friends in the long garden with al fresco food and drinks. And, at the end of the garden a storage shed and patio area. The current owners have used this space to park their small car here.
This wonderful home is just a stone's throw away from Middleforth Green, ideally positioned with great access to Preston City Centre and transport links.
LOCAL INFORMATION PENWORTHAM is a town in South Ribble, Lancashire. Situated on the South Bank of the River Ribble, where a vibrant community with an abundance of shops, cafes, diverse eateries and trendy wine bars, are conveniently on hand. Excellent catchment area for primary and secondary schools. Preston city centre is no more than a mile away, easy access to the motorway network with the Lake District, Manchester and Liverpool being only an hour's drive. Fantastic walks, parks and cycleways are also easily accessed within minutes of the area.
PORCH
LIVING ROOM 13' 1" x 11' 5" (3.99m x 3.49m)
DINING ROOM 11' 3" x 10' 10" (3.45m x 3.31m)
KITCHEN 7' 7" x 10' 5" (2.32m x 3.19m)
LANDING
BEDROOM ONE 9' 10" x 11' 9" (3m x 3.59m)
BEDROOM TWO 8' 5" x 8' 5" (2.58m x 2.57m)
SHOWER ROOM 5' 10" x 6' 3" (1.78m x 1.93m)
OUTSIDE
We are informed this property is Council Tax Band B
For further information please check the Government Website
Whilst we believe the data within these statements to be accurate, any person(s) intending to place an offer and/or purchase the property should satisfy themselves by inspection in person or by a third party as to the validity and accuracy.
Please call 01772 746100 to arrange a viewing on this property now. Our office hours are 9am-5pm Monday to Friday and 9am-4pm Saturday.
Key Features
- Fantastic First Time Home
- Fully Renovated
- 2 Double Bedrooms
- 2 Reception Rooms
- Offered With No Chain
- Modern Fitted Kitchen & Shower Room
- Enclosed Private Rear Garden
- Full Property Details in our Brochure * LINK BELOW
Floor Plan



Location
EPC
















