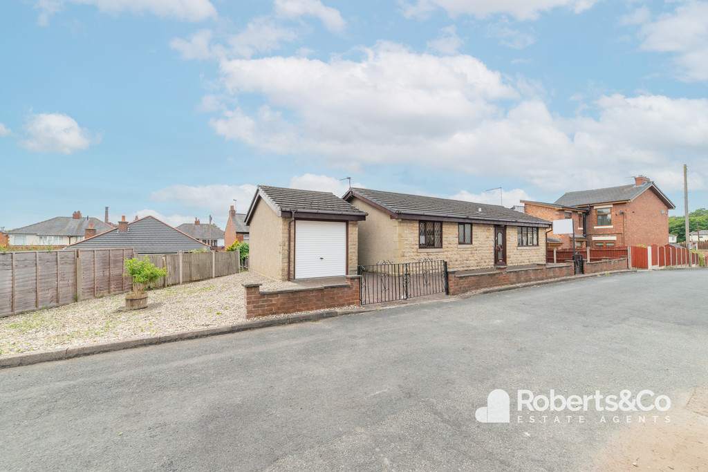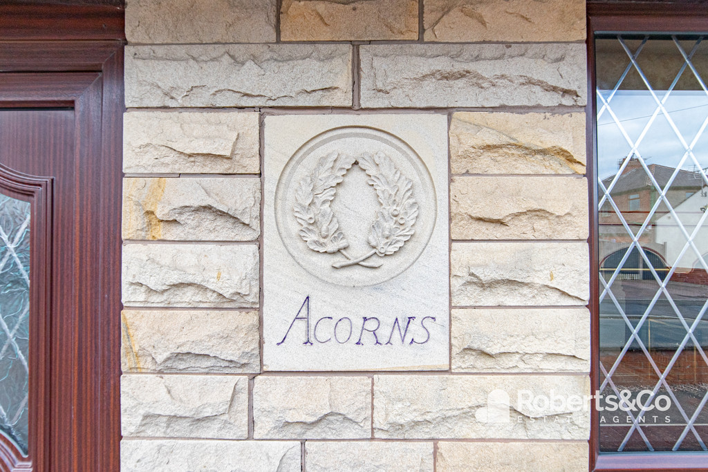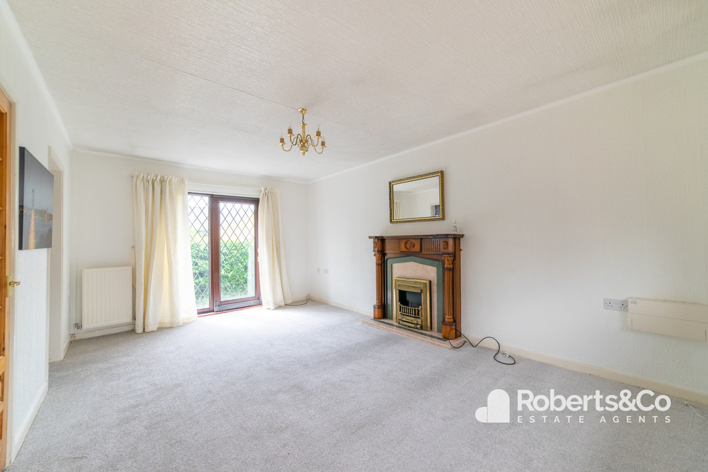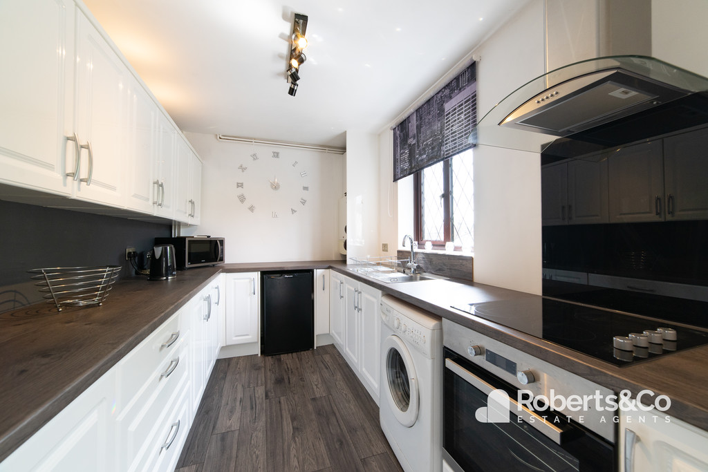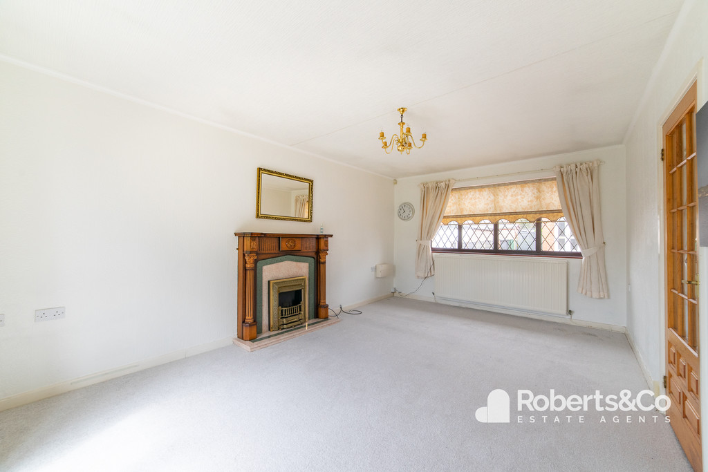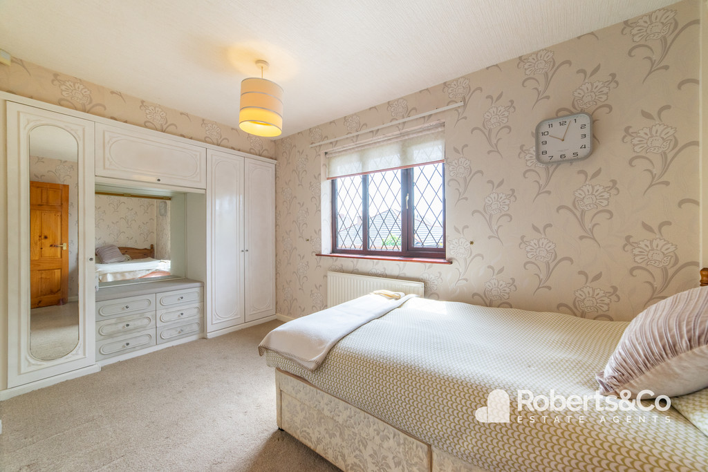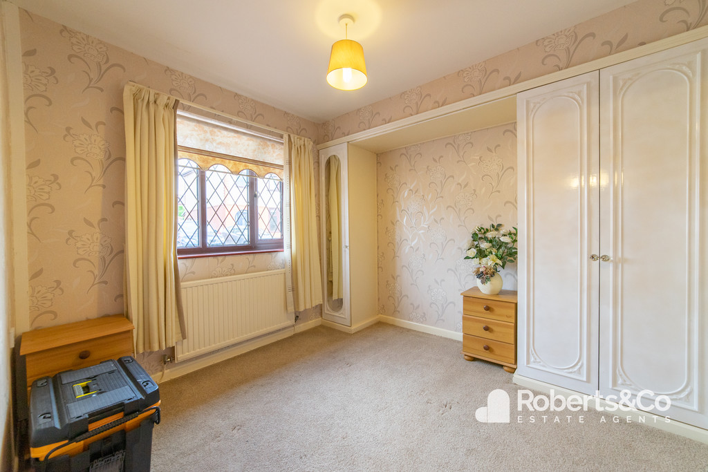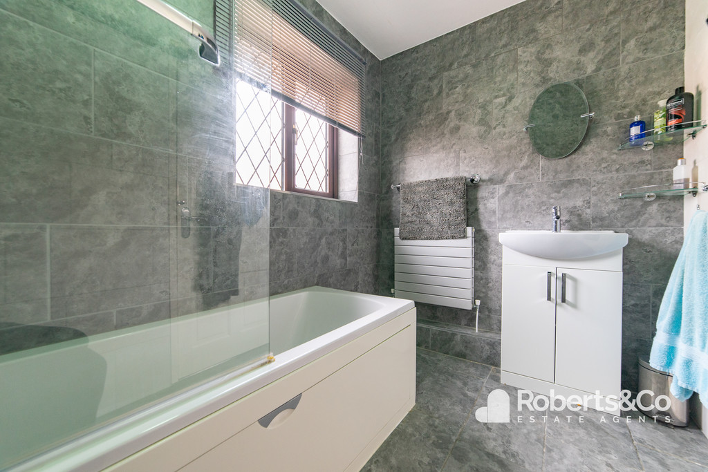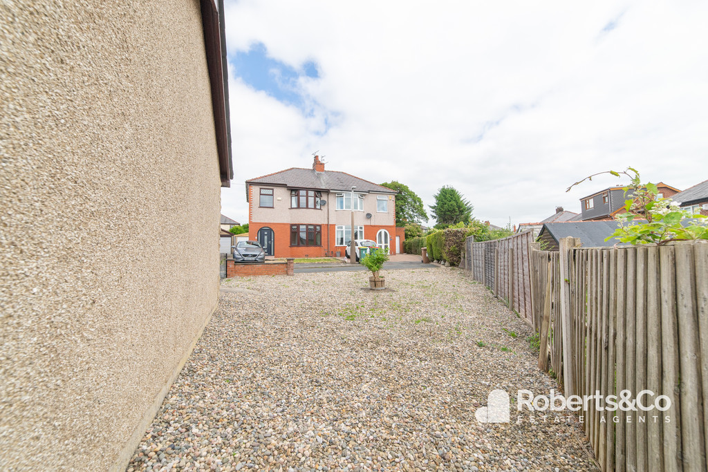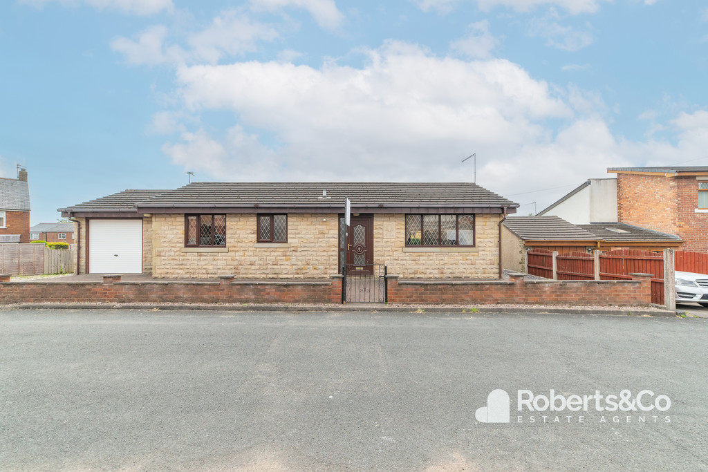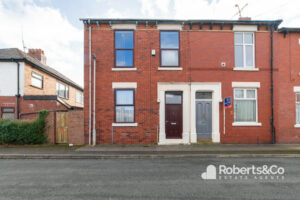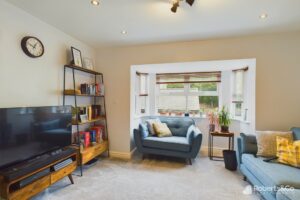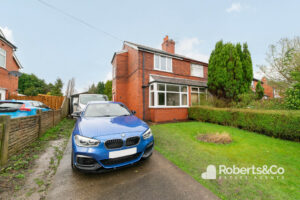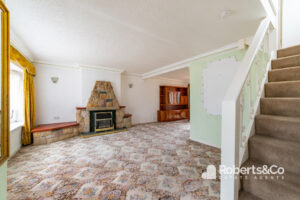Melbert Avenue, Fulwood SOLD STC
-
 2
2
-
 £180,000
£180,000
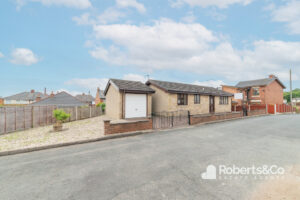
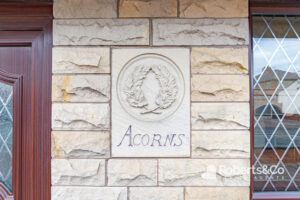
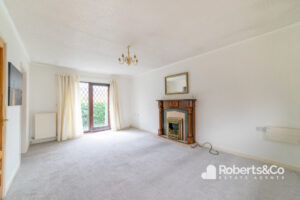

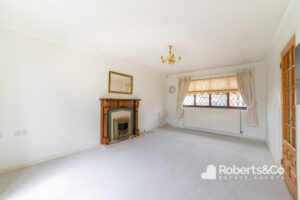
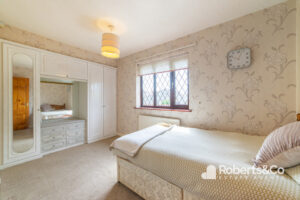

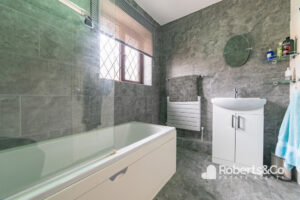
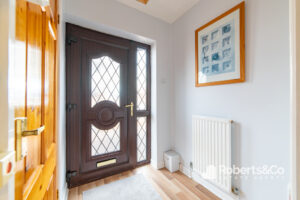


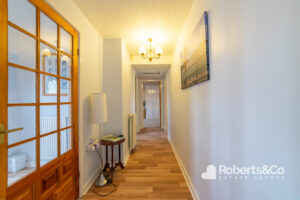

Description
Situated in a quiet cul de sac on Melbert Avenue, just off Woodplumpton Road in Fulwood, is this true gem. Offering easy access and single-floor living, and offered with no onward chain.
Superbly located, for access into Preston City Centre, Royal Preston hospital, transport links, and popping to the local shops.
The internal living space is divided into a kitchen, large living room, two double bedrooms and a bathroom. The modern kitchen with it's white cupboards and dark worktops, has lots of storage, integrated oven and hob, space for an under counter fridge, space for a washing machine, and enough space for the most adventurous home cook.
The living room is a quiet and calm area that is ideal for entertaining or spending quiet time reading or watching TV. There is an effortless connection to the garden via the patio doors.
Two double bedrooms both with fitted bedroom furniture, and a family bathroom.
At the front of the property, you'll find a driveway and access to the garage. The side and rear gardens are a fantastic space and are ready for that someone with their garden flair to create a peaceful haven.
LOCAL INFORMATION FULWOOD lies north of Preston, Lancashire and is well positioned for access to the M55 and M6. Within easy reach of leisure and amenities, with Preston Golf Course, Booth's and Asda supermarkets, Preston College, and the Royal Preston Hospital being close by. Excellent catchment area for primary and secondary schools and within reach of well-regarded private schools including Kirkham Grammar in Preston, Westholme in Blackburn, and Stoneyhurst in Clitheroe. There are also cycle paths from Fulwood through Lancaster to Carnforth, as well as the Guild Wheel.
ENTRANCE HALL * UPVC double glazed leaded door to front with windows to side * Central heating radiator * Wood effect laminate flooring * Ceiling light * Store cupboard *
LIVING ROOM 11' 3" x 17' 6" (3.43m x 5.33m) * Dual aspect * UPVC double glazed leaded window to front and patio doors to back * Carpet flooring * Ceiling light * Central heating radiator * Electric fire *
KITCHEN 11' 5" x 7' 6" (3.48m x 2.29m) * UPVC double glazed leaded window and door to back * Ceiling light * Central heating radiator * Range of wall and base units * Space and plumbing for washing machine * Space for under counter fridge * Electric oven and hob * Extractor hood * Wood effect laminate flooring *
INNER HALL * Wood effect laminate flooring * Central heating radiator * Ceiling light * Loft access *
BEDROOM ONE 14' 0" x 7' 5" (4.27m x 2.26m) * UPVC double glazed leaded window * Carpet flooring * Ceiling light * Central heating radiator * Range of fitted bedroom furniture *
BEDROOM TWO 9' 3" x 9' 8" (2.82m x 2.95m) * UPVC double glazed leaded window * Carpet flooring * Ceiling light * Central heating radiator * Range of fitted bedroom furniture *
BATHROOM * UPVC double glazed leaded window * Fully tiled walls and flooring * Ceiling light * Feature radiator * WC * Wash hand basin vanity unit * Bath with shower over *
OUTSIDE * Low maintenance paved and stone * Driveway * Garage *
DETACHED GARAGE 9' 6" x 16' 8" (2.9m x 5.08m) * Up and over door to the front *
We are informed this property is Council Tax Band D
For further information please check the Government Website
Whilst we believe the data within these statements to be accurate, any person(s) intending to place an offer and/or purchase the property should satisfy themselves by inspection in person or by a third party as to the validity and accuracy.
Please call 01772 746100 to arrange a viewing on this property now. Our office hours are 9am-5pm Monday to Friday and 9am-4pm Saturday.
Key Features
- Offered With No Onward Chain
- 2 Double Bedrooms with Fitted Furniture
- Detached Bungalow
- Spacious Living Room
- Modern Fitted Kitchen
- Family Bathroom
- Driveway & Detached Garage
- Gardens
- Quiet Cul De Sac Location
Floor Plan
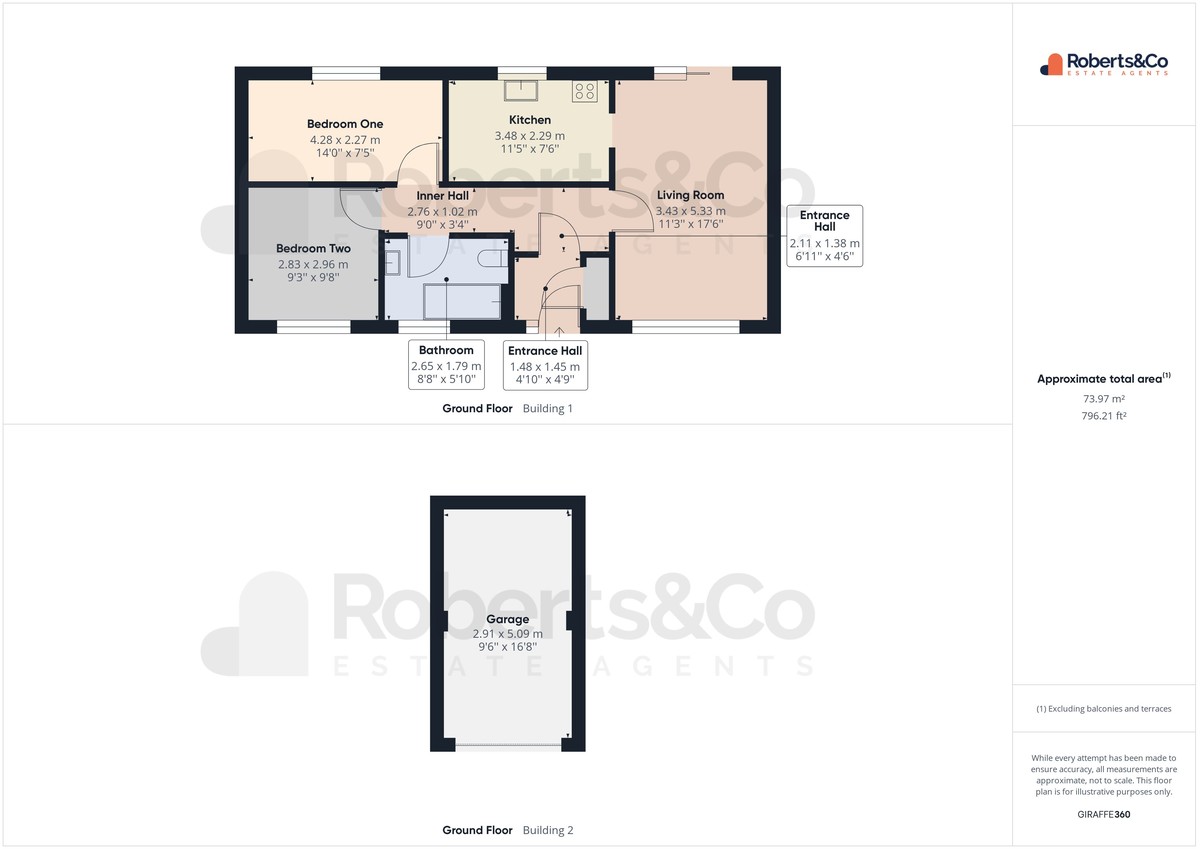

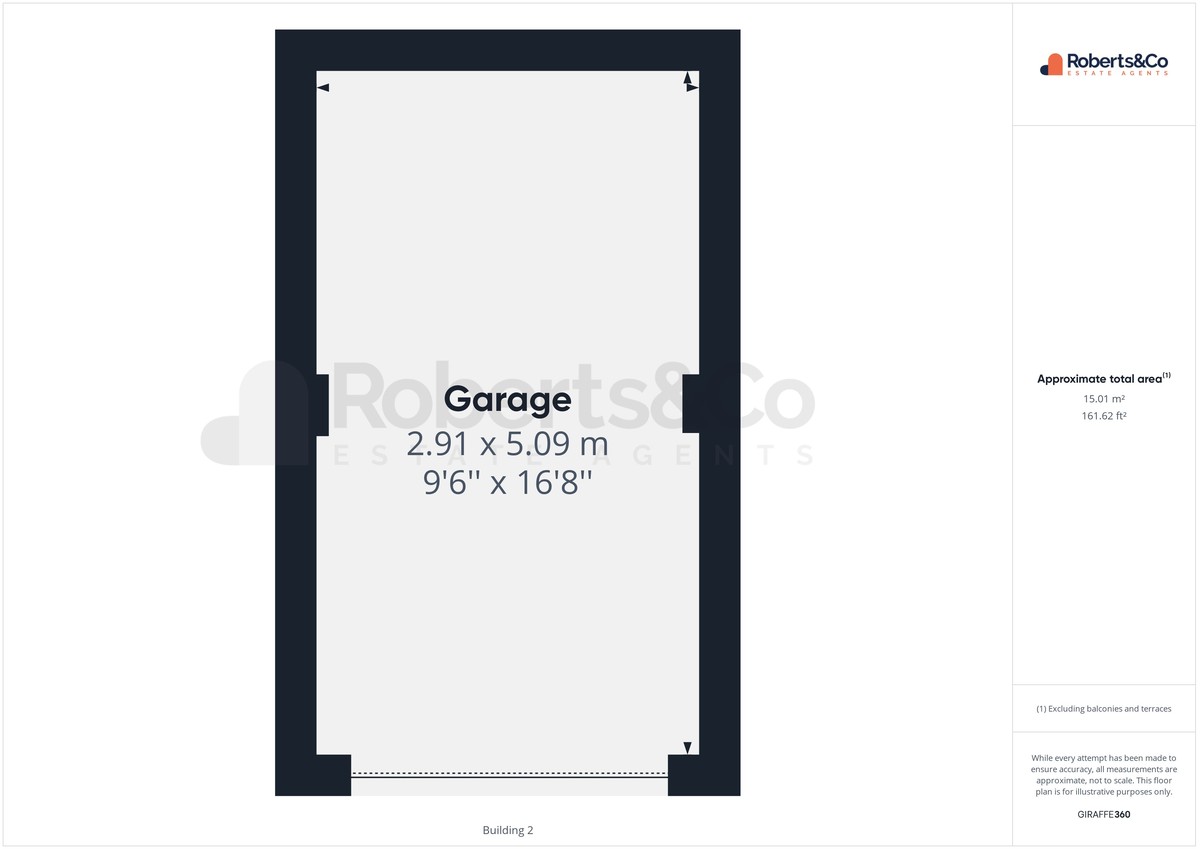
Location
EPC

