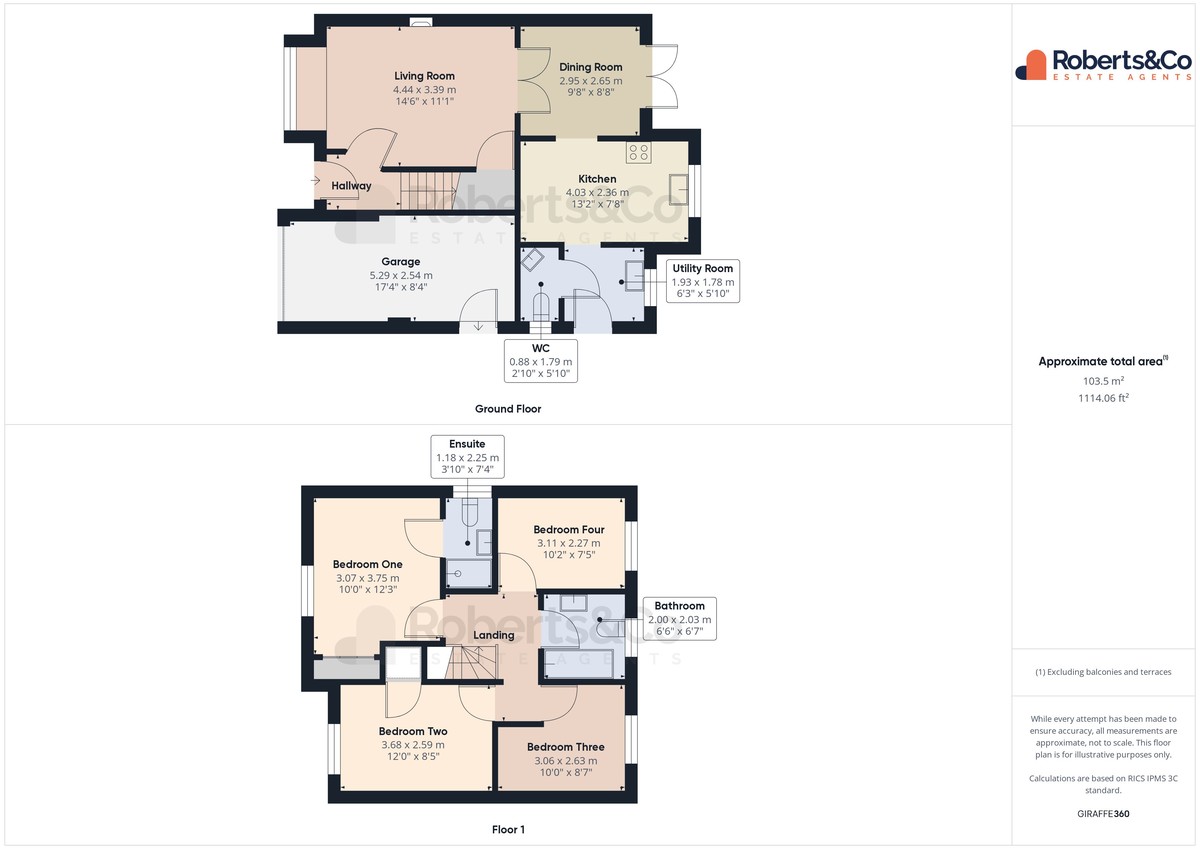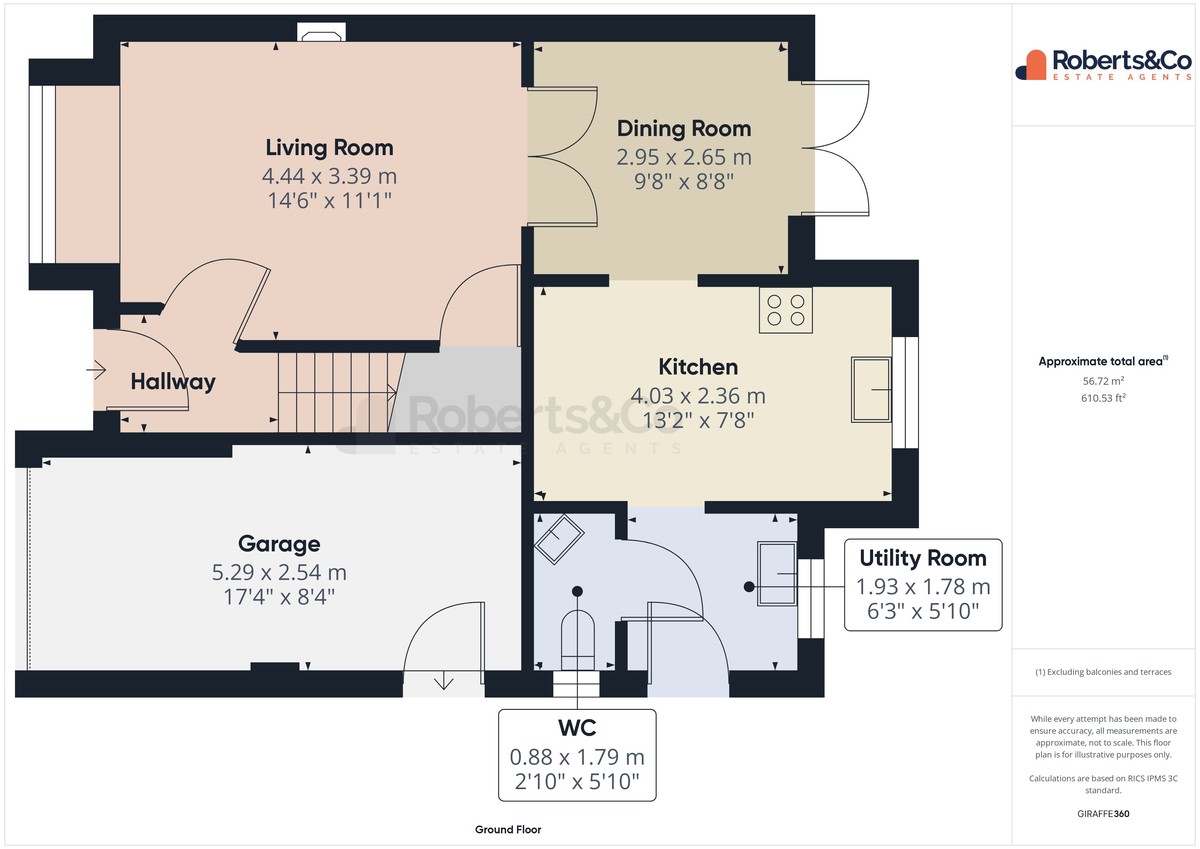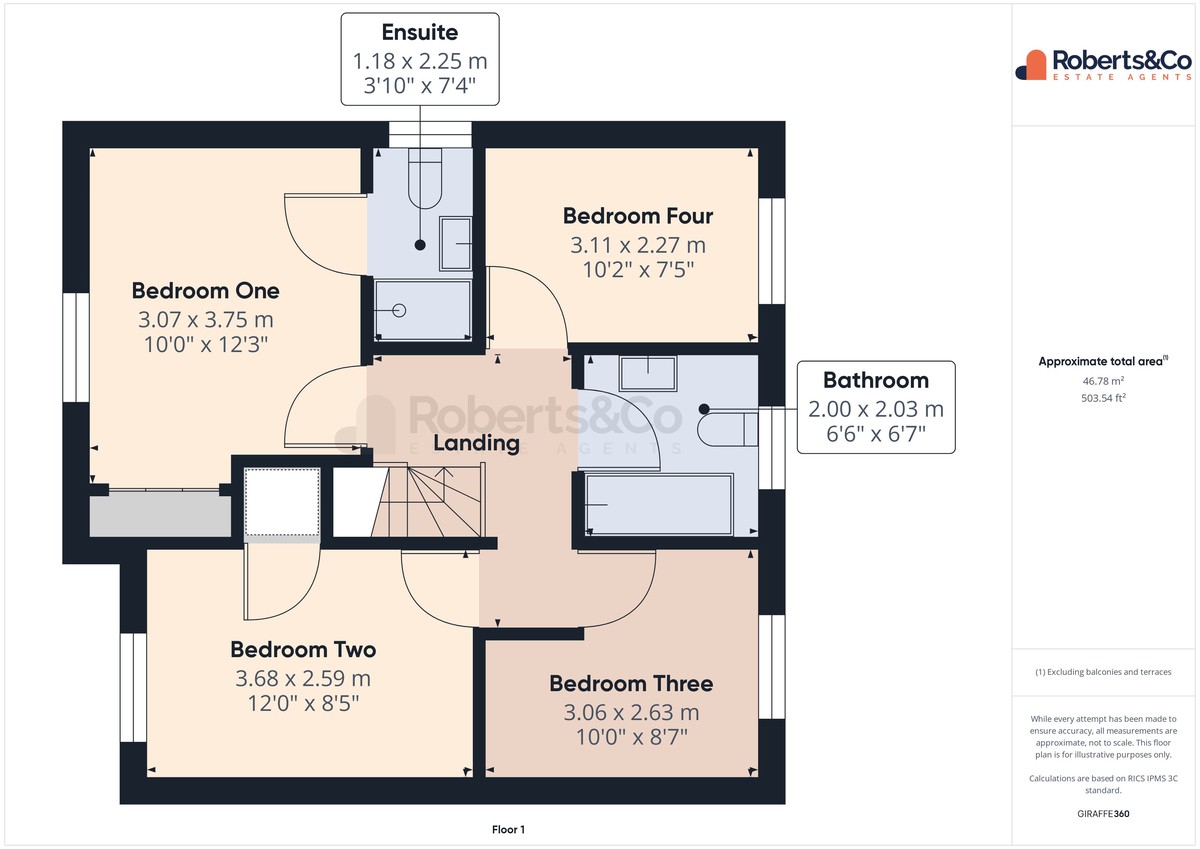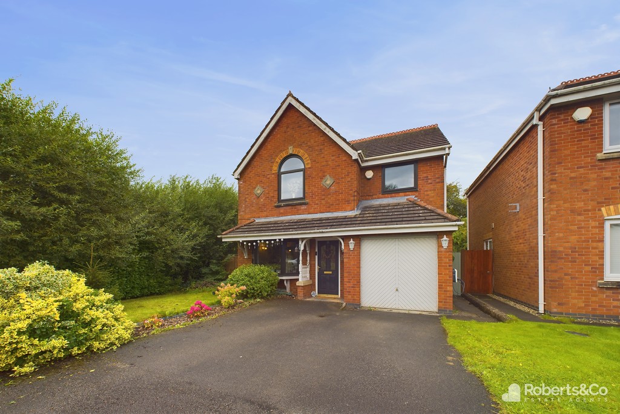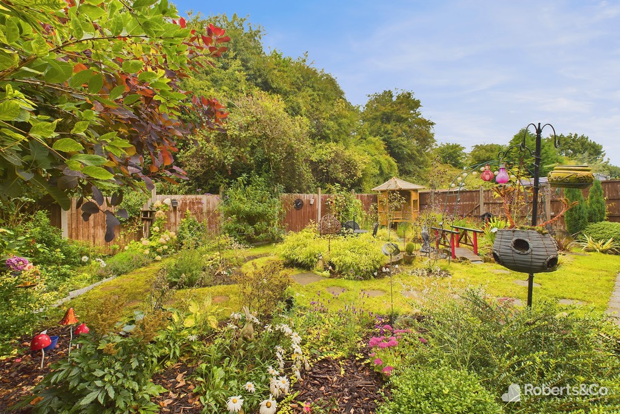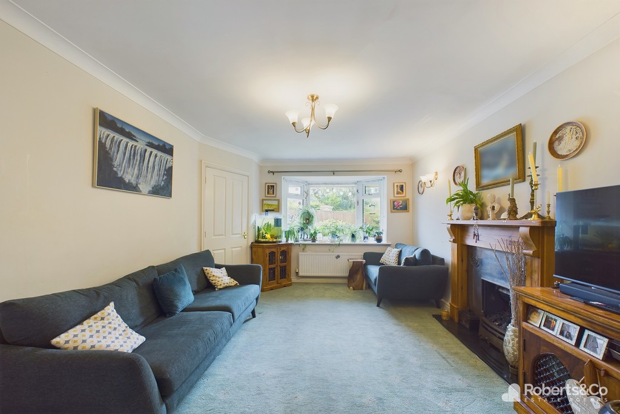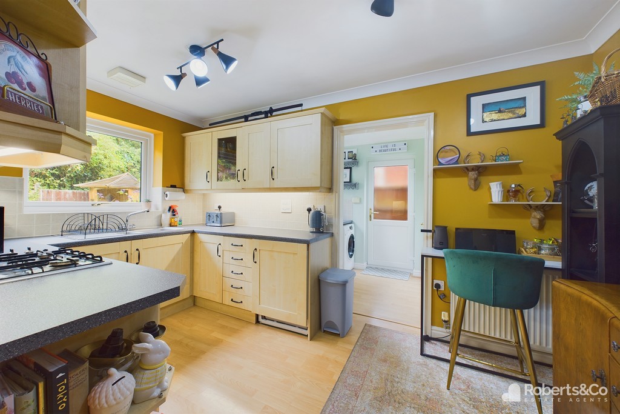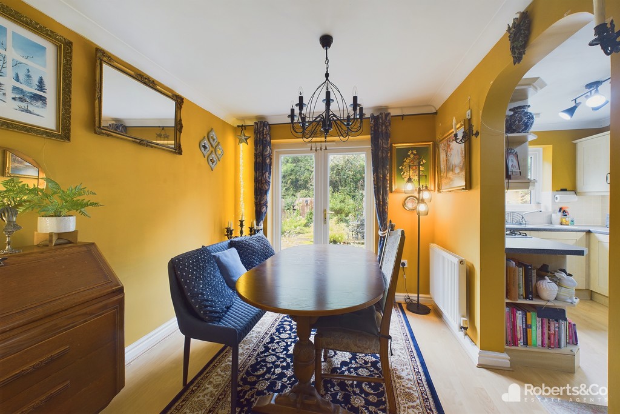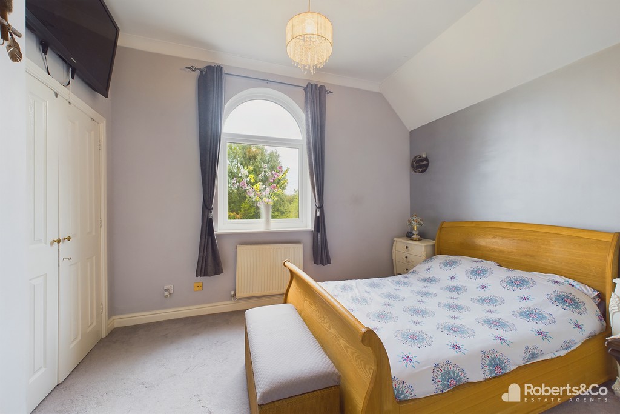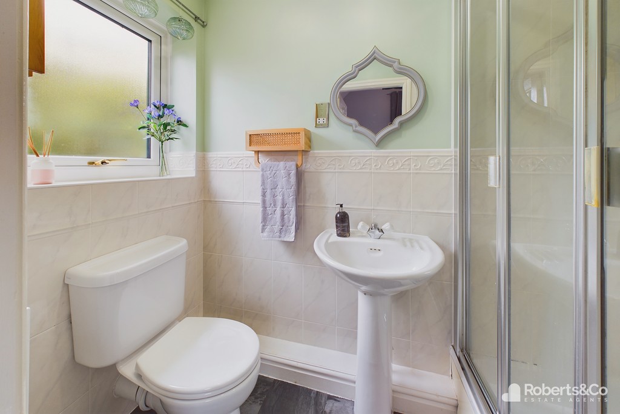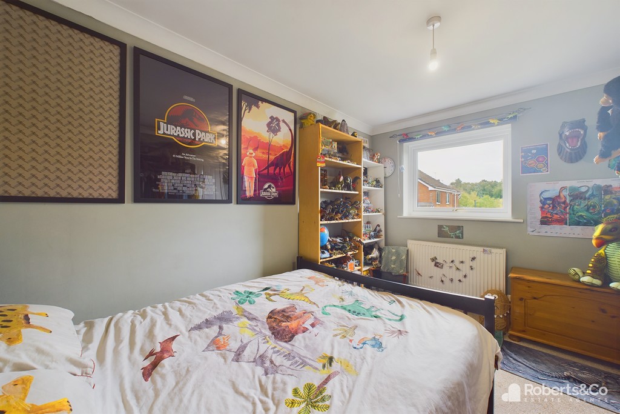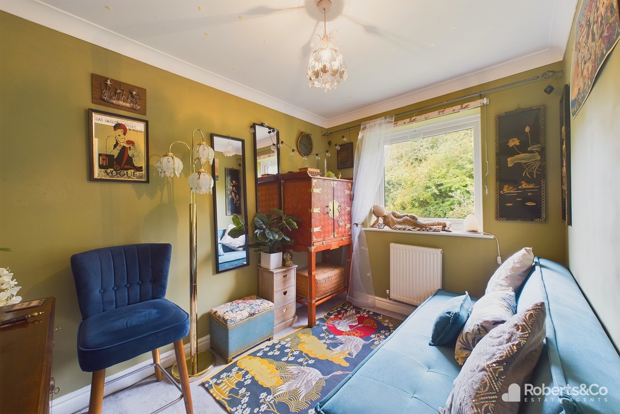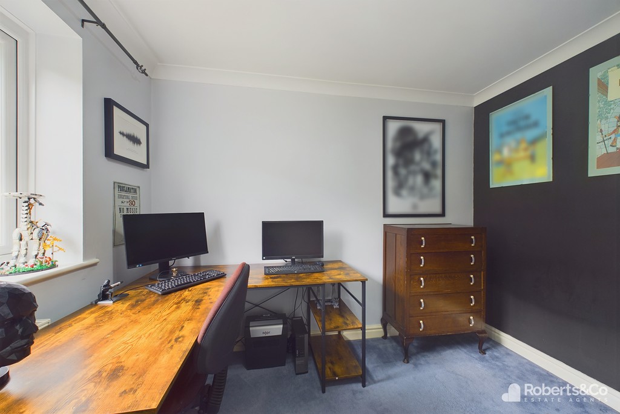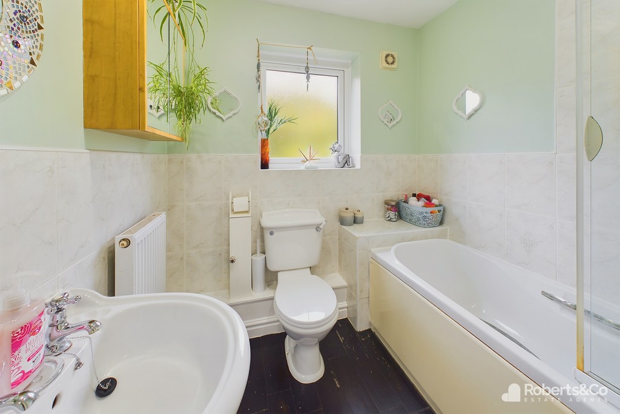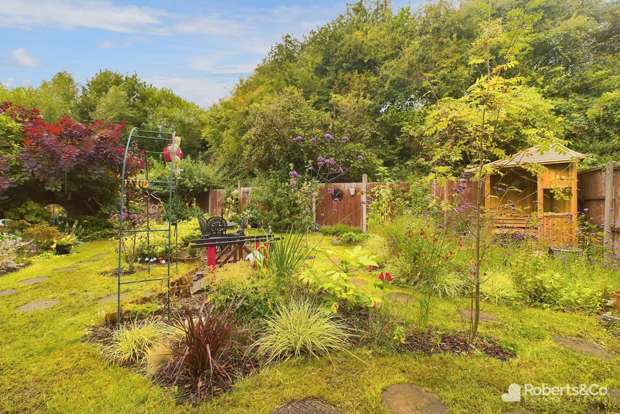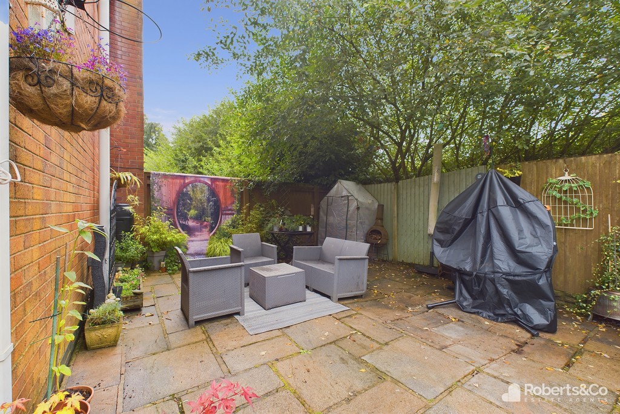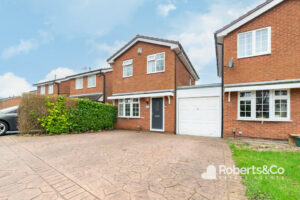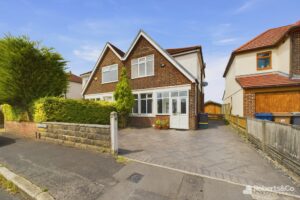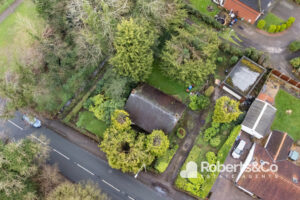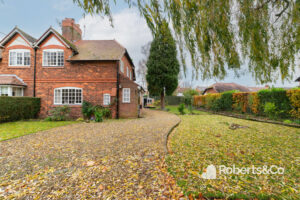North Union View, Lostock Hall
-
 4
4
-
 £299,950
£299,950
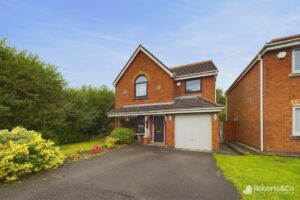
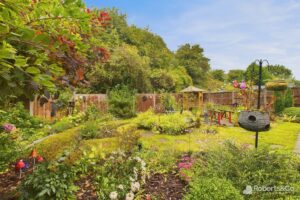
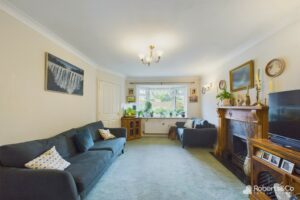
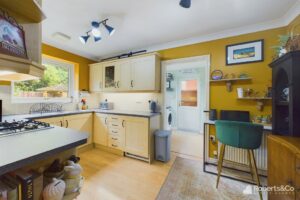
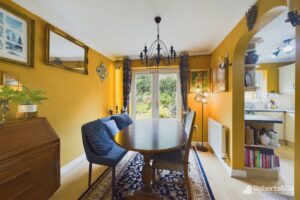
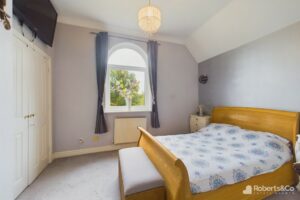
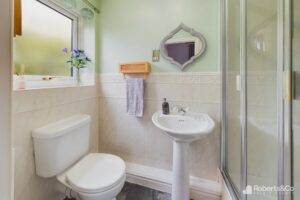
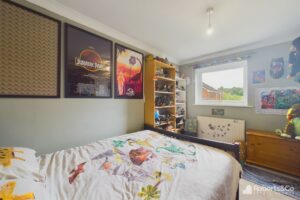
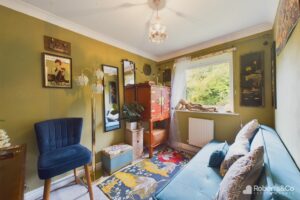
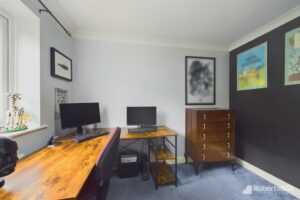
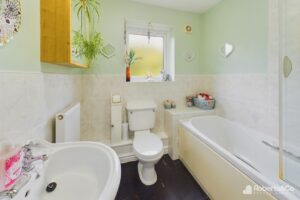
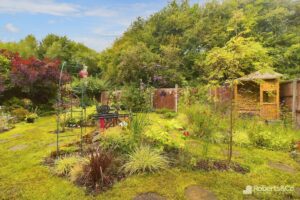
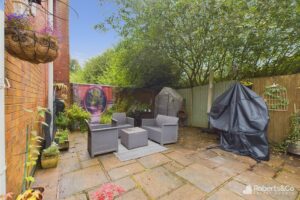
Description
This beautifully presented 4-bedroom detached house is nestled in a quiet corner of a sought-after residential development, offering both privacy and space. Situated on a generous plot, the property features a stunning wrap-around garden, ensuring a peaceful environment with no passing traffic. Despite its tranquil setting, the home is just minutes away from major motorway networks, the railway station, frequent bus routes, schools, and a variety of local amenities, making it an ideal location for families and commuters alike.
Upon entering the home, you are greeted by a welcoming entrance hall that leads to a spacious living room, which boasts a charming feature box bay window and an attractive gas fire with a stylish surround, creating a cosy atmosphere. The separate dining room is perfect for entertaining and offers direct access to the garden through patio doors, seamlessly blending indoor and outdoor living. The well-appointed fitted kitchen is complemented by a utility room with plumbing for a washing machine and a convenient downstairs WC.
Upstairs, the property comprises three generously sized double bedrooms and a comfortable single bedroom. The primary bedroom benefits from an en-suite bathroom and fitted wardrobes, providing ample storage space. The remaining bedrooms share access to a family bathroom, all of which have been thoughtfully designed to offer comfort and style.
The wrap-around garden is a true highlight of the property, featuring a sunny patio area perfect for outdoor dining and relaxation, as well as well-maintained lawned sections surrounded by mature shrubs that enhance the sense of seclusion. The exterior also includes a double driveway with an electric point, providing ample parking, and single garage for added convenience.
Additionally, all windows have been recently replaced, ensuring enhanced energy efficiency and a modern aesthetic. This home is a rare find in a prime location, offering both luxury and practicality.
LOCAL INFORMATION LOSTOCK HALL is a suburban village within the South Ribble borough of Lancashire. It is located on the south side of the Ribble River, some 3 miles south of Preston and 2.5 miles north of Leyland. Within easy reach of local amenities, supermarkets, schools and all major motorway links.
HALLWAY
LIVING ROOM 14' 6" x 11' 1" (4.42m x 3.38m)
KITCHEN 13' 2" x 7' 8" (4.01m x 2.34m)
DINING ROOM 9' 8" x 8' 8" (2.95m x 2.64m)
UTILITY ROOM 6' 3" x 5' 10" (1.91m x 1.78m)
WC
LANDING
BEDROOM ONE 10' 0" x 12' 3" (3.05m x 3.73m)
ENSUITE 3' 10" x 7' 4" (1.17m x 2.24m)
BEDROOM TWO 12' x 8' 5" (3.66m x 2.57m)
BEDROOM THREE 10' x 8' 7" (3.05m x 2.62m)
BEDROOM FOUR 10' 2" x 7' 5" (3.1m x 2.26m)
BATHROOM 6' 6" x 6' 7" (1.98m x 2.01m)
OUTSIDE
GARAGE 17' 4" x 8' 4" (5.28m x 2.54m)
We are informed this property is Council Tax Band D
For further information please check the Government Website
Whilst we believe the data within these statements to be accurate, any person(s) intending to place an offer and/or purchase the property should satisfy themselves by inspection in person or by a third party as to the validity and accuracy.
Please call 01772 746100 to arrange a viewing on this property now. Our office hours are 9am-5pm Monday to Friday and 9am-4pm Saturday.
Key Features
- Generous Corner Plot
- Stunning Detached Family Home
- 2 Reception Rooms & Modern Kitchen
- 4 Great Size Bedrooms
- Ground Floor Cloaks & W/C, En-suite & Family Bathroom
- Utility Room
- Double Glazing & Gas Central Heating
- Large Gardens to Front & Rear
- Ample Driveway Parking & Garage With Power & Lighting
- Full Property Details in our Brochure * LINK BELOW
Floor Plan
