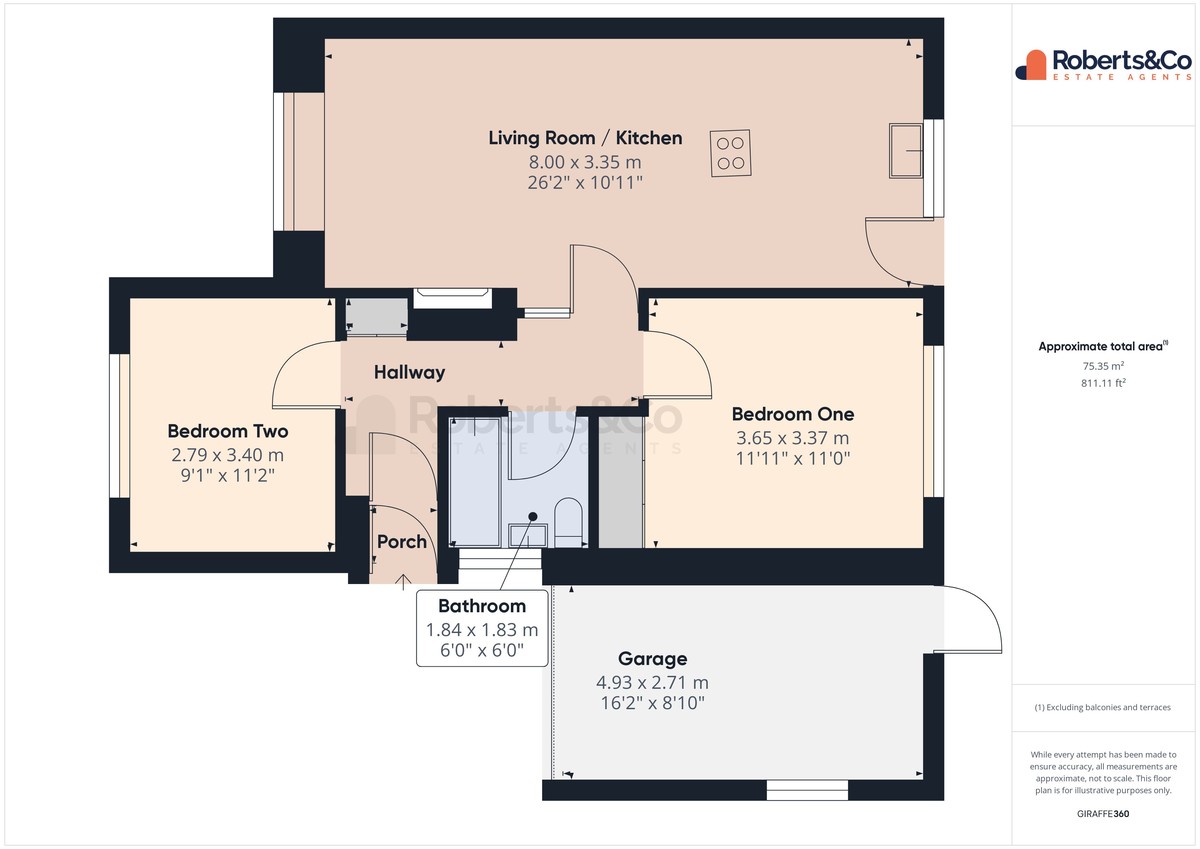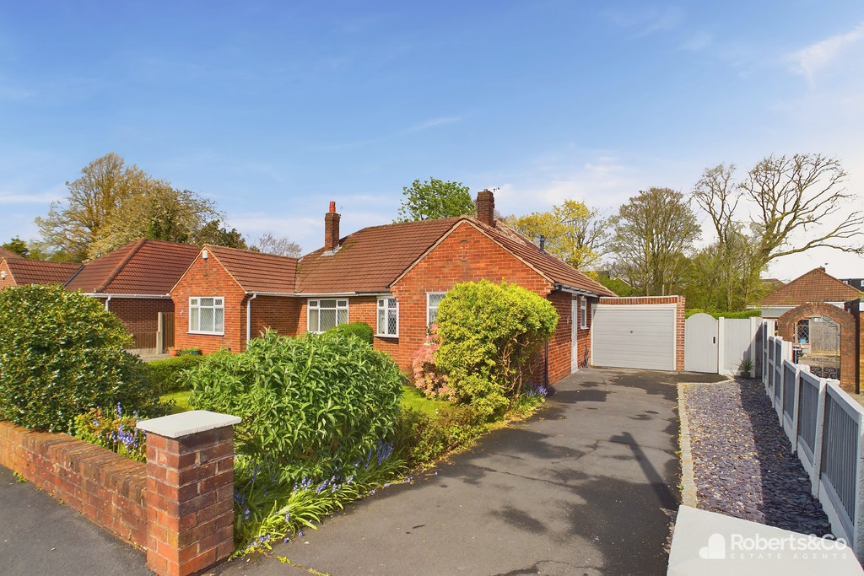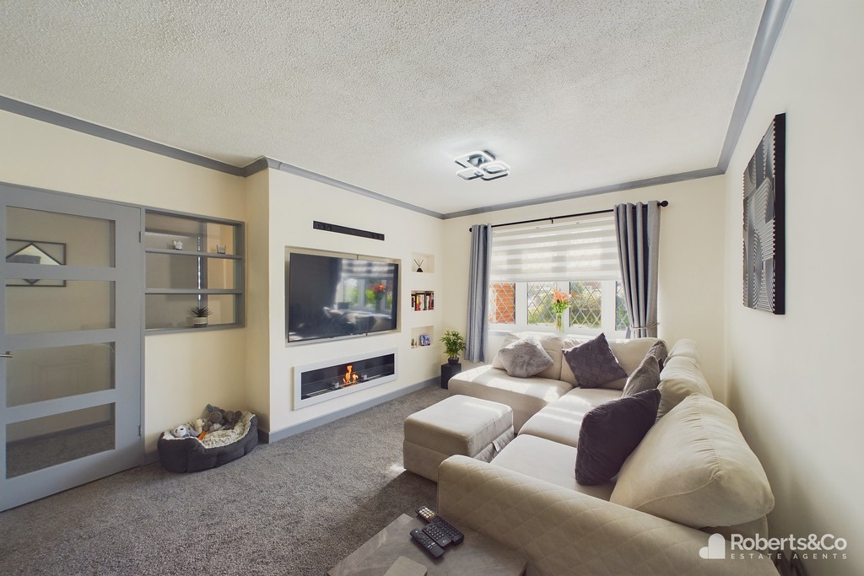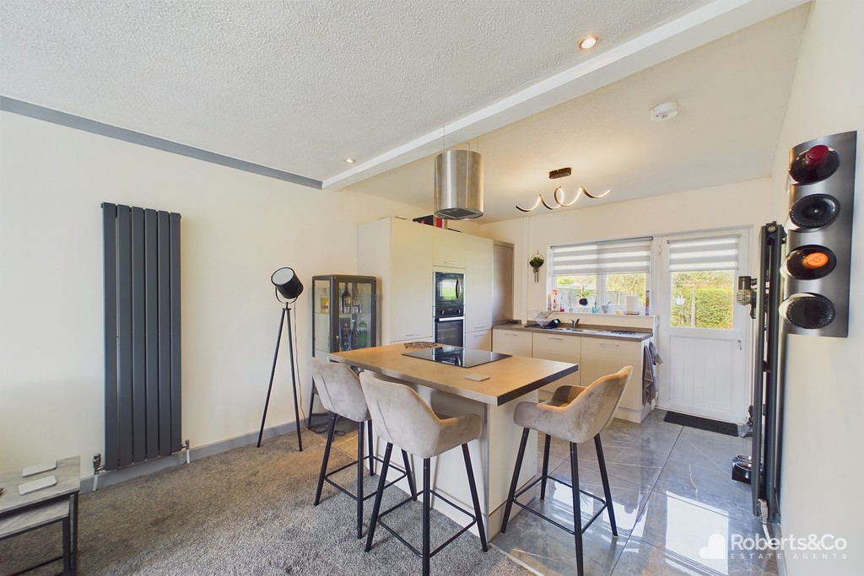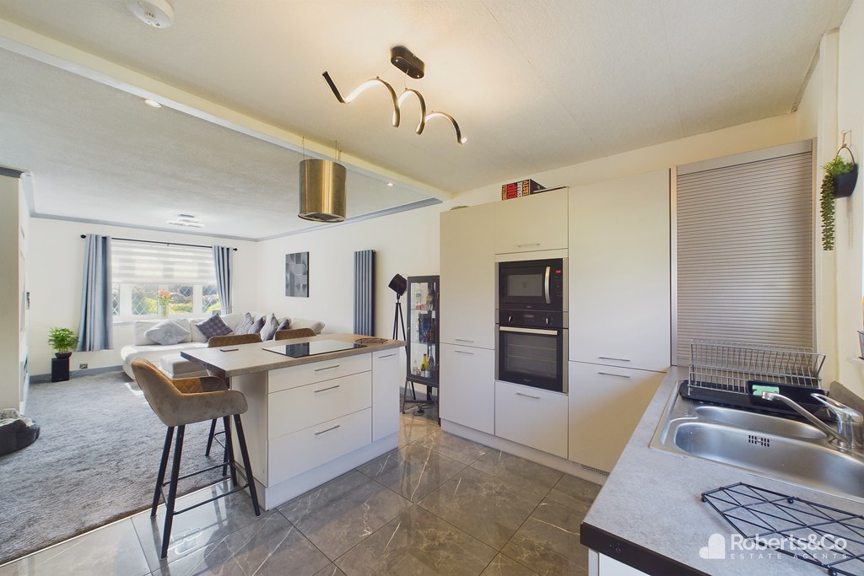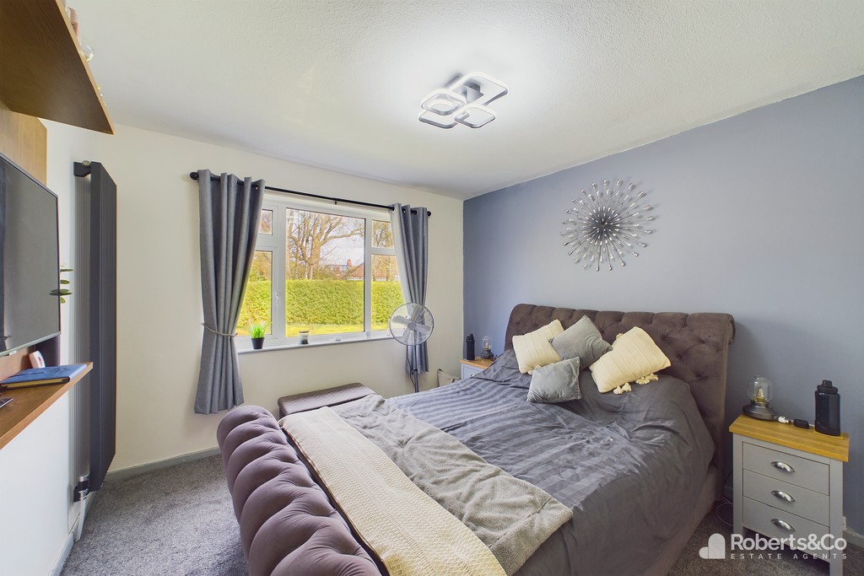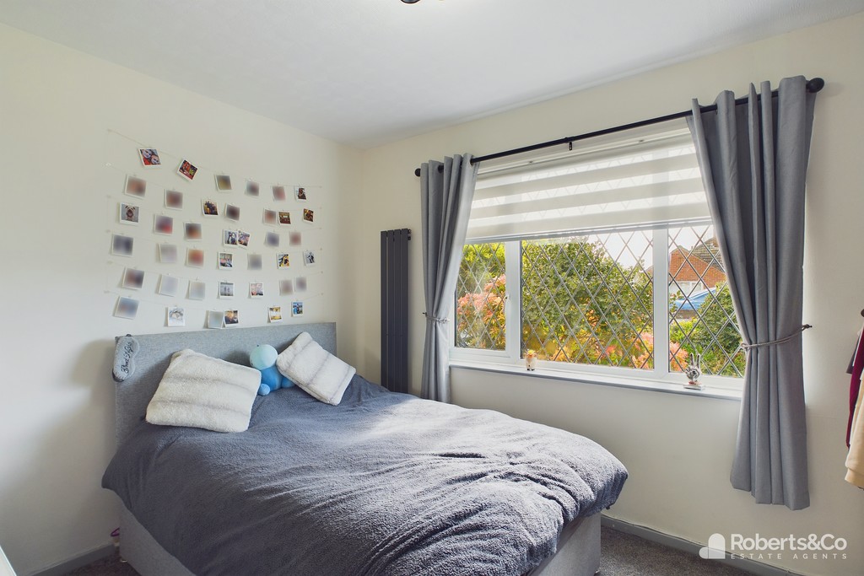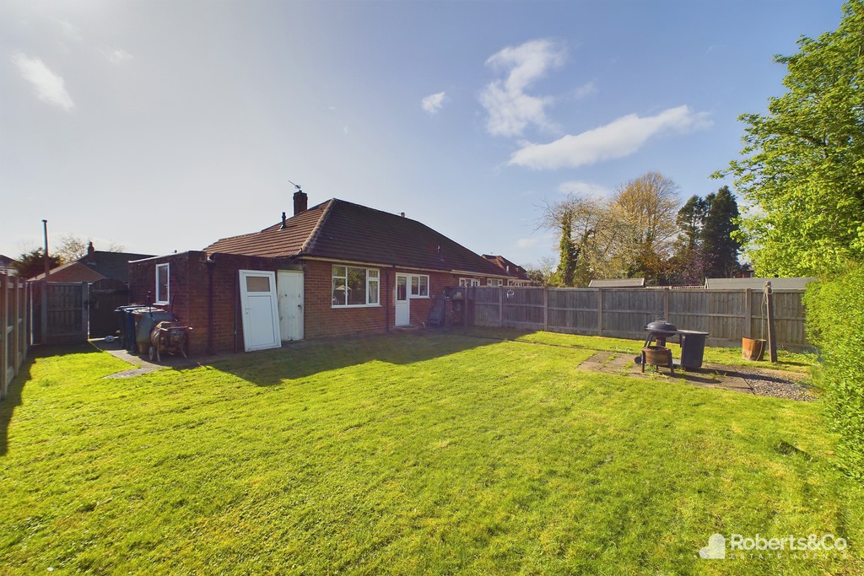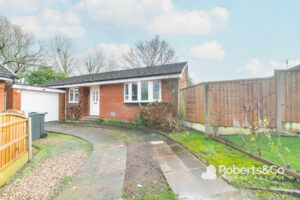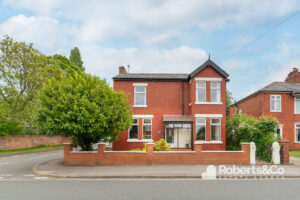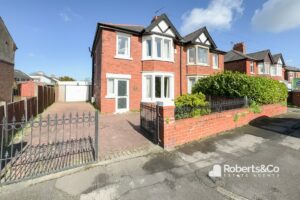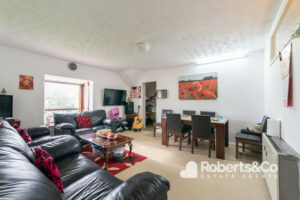Moor Avenue, Penwortham SOLD STC
-
 2
2
-
 £225,000
£225,000
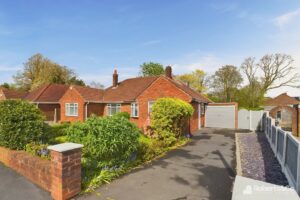
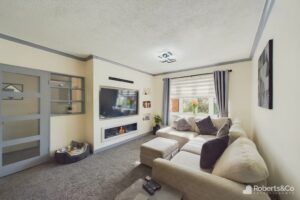

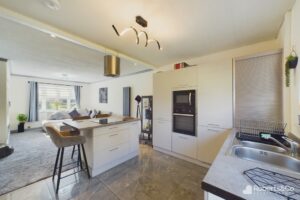
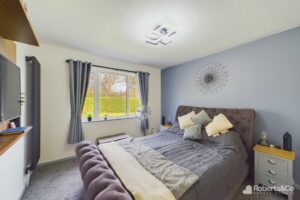
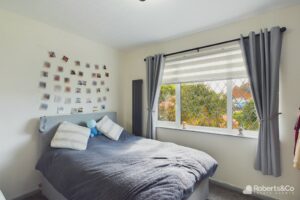
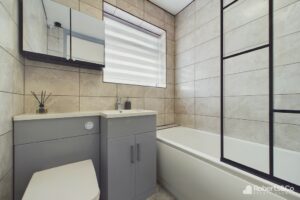
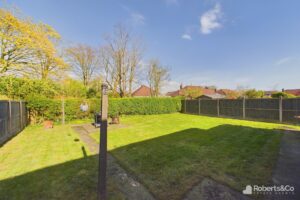
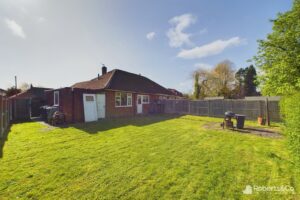

Description
This recently renovated semi-detached bungalow in Penwortham on Moor Avenue boasts two double bedrooms, a new kitchen and bathroom, and a spacious garden ensuring privacy.
Nestled in the desirable location of Penwortham, this contemporary bungalow has been meticulously refurbished by its current owners.
Conveniently situated for easy access to Preston City Centre, transportation links, and local amenities.
Upon entering, you're greeted by a hallway perfect for shedding coats and bags, leading to the family living dining kitchen area.
The living space features a captivating media wall, while the kitchen is adorned with white units, complementary worktops, and modern appliances including an induction hob, integrated oven grill combi, microwave, and dishwasher. The central island offers a welcoming spot to gather.
Two generously-sized double bedrooms await, one of which includes fitted wardrobes.
The family bathroom showcases a bath with shower overhead, a vanity wash hand basin, and a WC.
Outside, a detached garage provides ample storage space for garden essentials, with plumbing for a washing machine and room for a dryer. The expansive driveway comfortably accommodates two cars, ensuring hassle-free parking for family and guests.
At the rear, a generously sized garden ensures privacy and tranquillity.
LOCAL INFORMATION PENWORTHAM is a town in South Ribble, Lancashire. Situated on the South Bank of the River Ribble, where a vibrant community with an abundance of shops, cafes, diverse eateries and trendy wine bars, are conveniently on hand. Excellent catchment area for primary and secondary schools. Preston city centre is no more than a mile away, easy access to the motorway network with the Lake District, Manchester and Liverpool being only an hour's drive. Fantastic walks, parks and cycleways are also easily accessed within minutes of the area.
PORCH
HALLWAY
OPEN PLAN LIVING/DINING KITCHEN 26' 2" x 10' 11" (7.98m x 3.33m)
BEDROOM ONE 11' 11" x 11' (3.63m x 3.35m)
BEDROOM TWO 9' 1" x 11' 2" (2.77m x 3.4m)
BATHROOM 6' x 6' (1.83m x 1.83m)
GARAGE 16' 2" x 8' 10" (4.93m x 2.69m)
EXTERNAL
We are informed this property is Council Tax Band C
For further information please check the Government Website
Whilst we believe the data within these statements to be accurate, any person(s) intending to place an offer and/or purchase the property should satisfy themselves by inspection in person or by a third party as to the validity and accuracy.
Please call 01772 746100 to arrange a viewing on this property now. Our office hours are 9am-5pm Monday to Friday and 9am-4pm Saturday.
Key Features
- Recently Renovated True Bungalow
- 2 Double Bedrooms
- Sought After Location
- New Kitchen and Bathroom
- Family Living/ Dining Kitchen
- Three Piece Bathroom
- Driveway and Garage
- Front and Rear Gardens
- Full Property Details in our Brochure * LINK BELOW
Floor Plan
