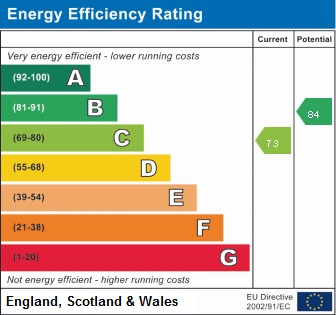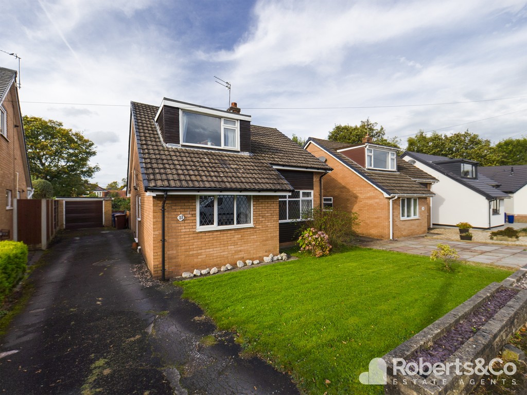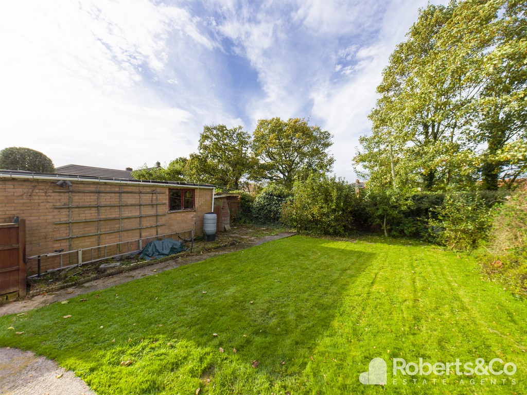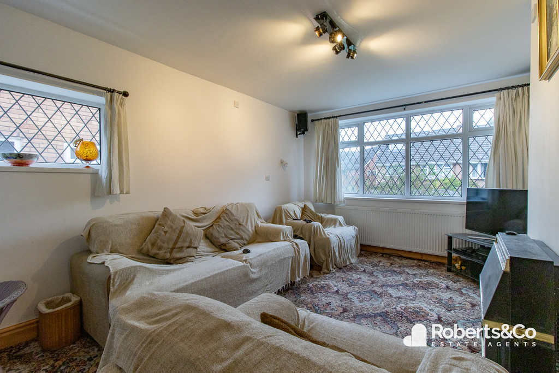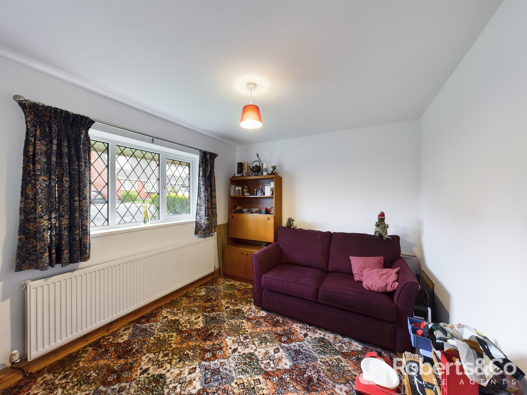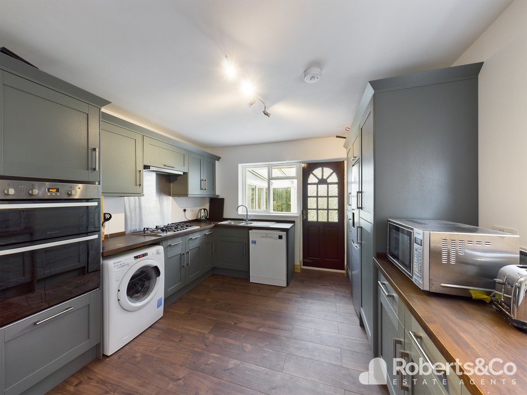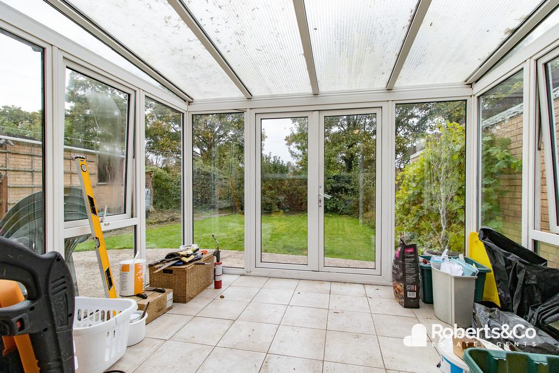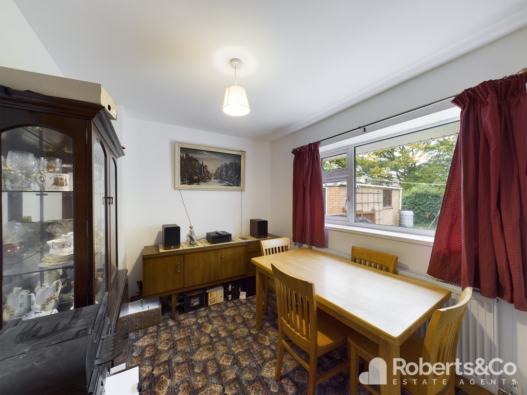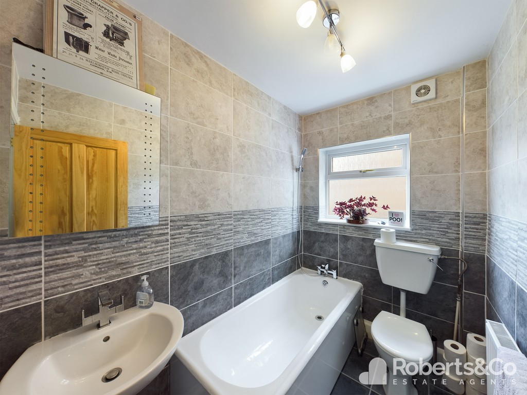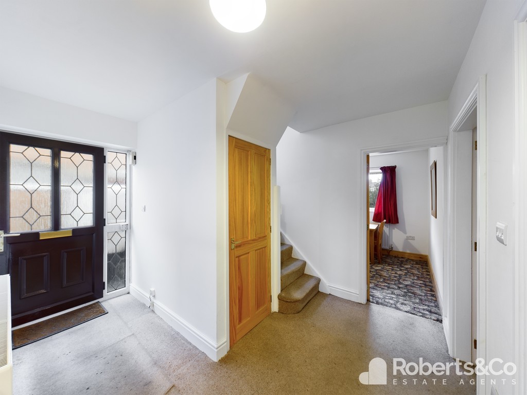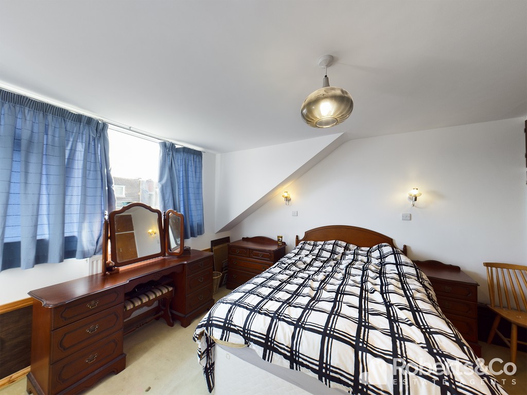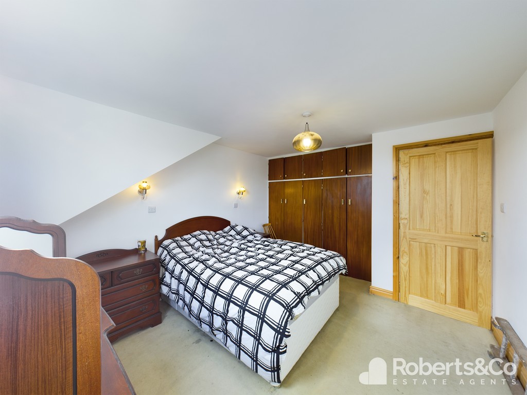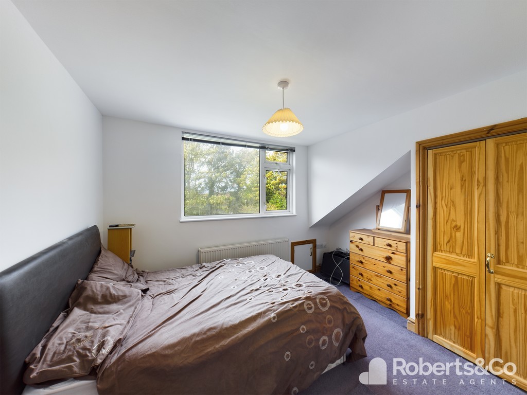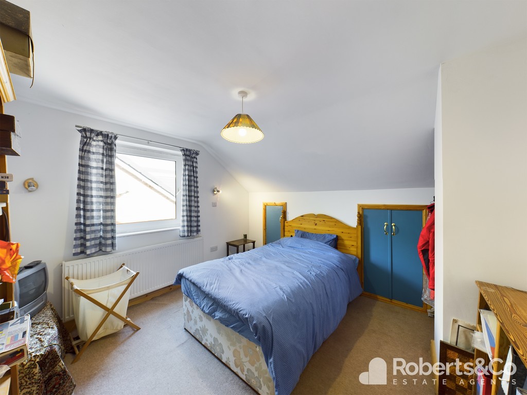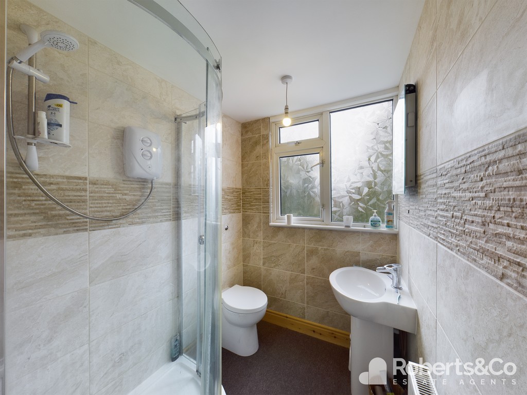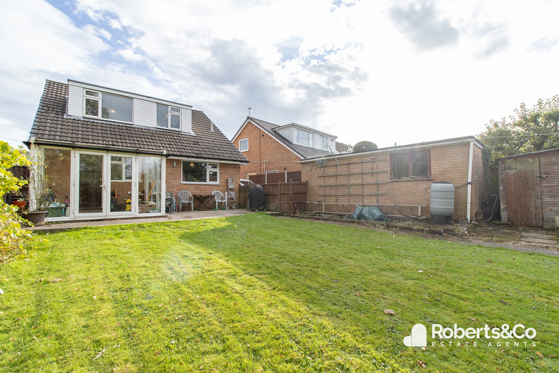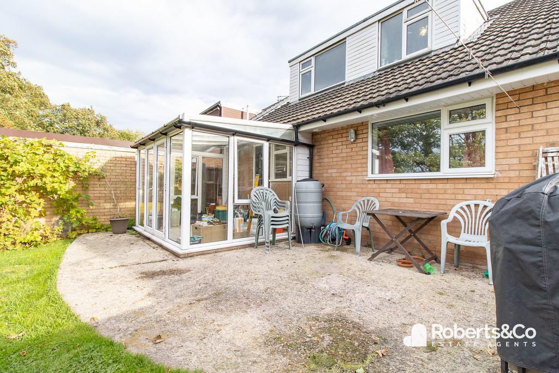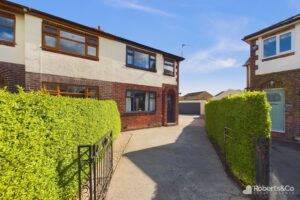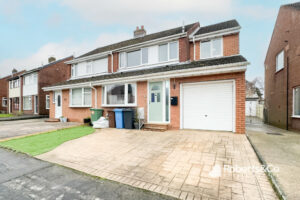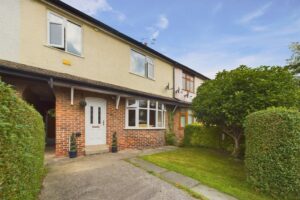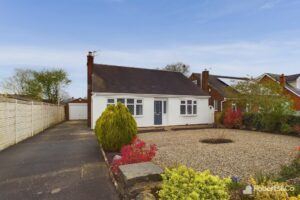Pope Walk, Penwortham SOLD STC
-
 4
4
-
 £279,000
£279,000
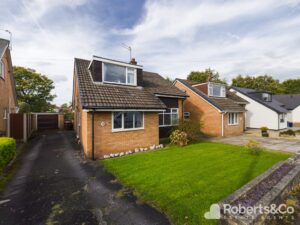
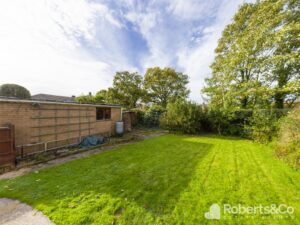
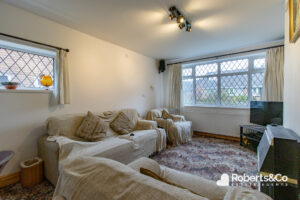
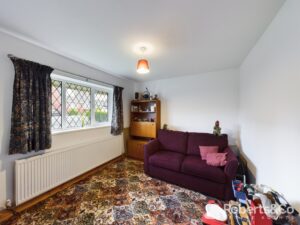
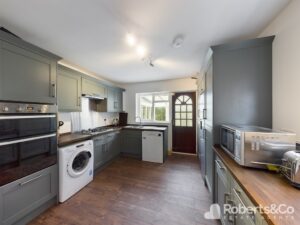
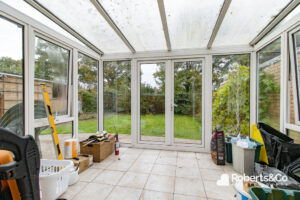
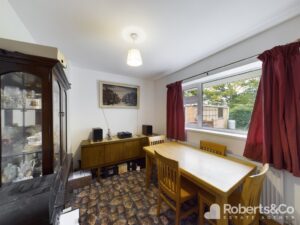
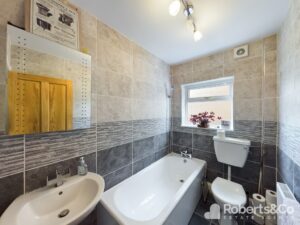
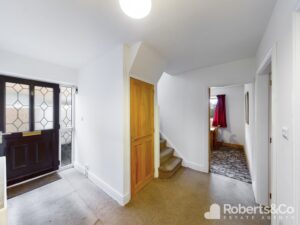
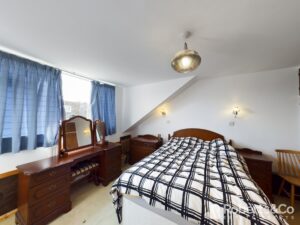
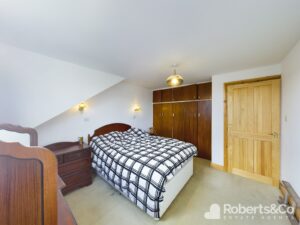
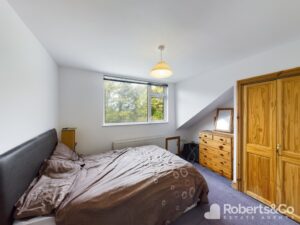
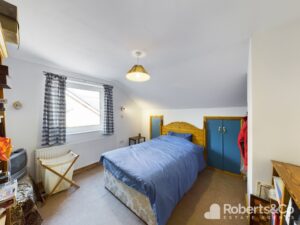
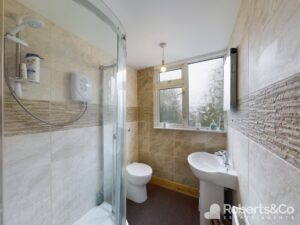
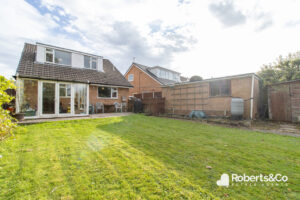
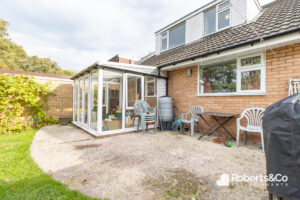
Description
Pope Walk is a quiet residential road in Penwortham, just off Pope Lane. Number 11 is nestled on a cul de sac enjoying much privacy, with very little passing traffic only having a handful of neighbours. A driveway offers off-road parking as you approach the front of the house. Ideally positioned with many reputable school's catchment areas and having access into Preston City Centre, Pope Walk ticks those family living boxes.
Internally, the home offers flexible living with two reception rooms, fitted kitchen, ground floor bathroom, 4 double bedrooms, shower room and conservatory.
Step inside and hang your coat and bag up in the handy sized cloaks cupboard off the entrance hall.
There is a spacious lounge with 2 windows flooding the room with light. There are two further reception rooms or bedrooms, it's up to you. A modern fitted kitchen diner, with plenty of space to add a table and chairs, and a conservatory, where you can sit and enjoy the views of the garden. There is also a three piece family bathroom that completes the ground floor.
Upstairs there are three double bedrooms, with plenty of eaves storage to hide those messy bits and pieces, and a shower room.
The property is not overlooked, with Woodland Grange running directly behind. We can see you sitting on the patio, enjoying entertaining with your friends with a BBQ and glass or two of wine. There is a detached garage where you can store all your garden furniture and gardening tools.
The house has been recently rewired and is well prepared for the coming winter with the walls and ceilings already retrofitted with internal insulation where possible.
LOCAL INFORMATION PENWORTHAM is a town in South Ribble, Lancashire. Situated on the South Bank of the River Ribble, where a vibrant community with an abundance of shops, cafes, diverse eateries and trendy wine bars, are conveniently on hand. Excellent catchment area for primary and secondary schools. Preston city centre is no more than a mile away, easy access to the motorway network with the Lake District, Manchester and Liverpool being only an hour's drive. Fantastic walks, parks and cycleways are also easily accessed within minutes of the area.
ENTRANCE HALL * External door * Carpet flooring * Central heating radiator * Ceiling light * Stairs to first floor * Under stairs cloaks cupboard *
LOUNGE 15' 11" x 11' 2" (4.85m x 3.4m) * 2 UPVC double glazed leaded windows* Carpet flooring * Central heating radiator * Ceiling light * TV point * Twin ethernet network points *
SECOND RECEPTION 8' 3" x 10' 11" (2.51m x 3.33m) * UPVC double glazed window * Carpet flooring * Central heating radiator * Ceiling light * Twin ethernet network points *
RECEPTION ROOM/ BEDROOM FOUR 9' 8" x 10' 11" (2.95m x 3.33m) * UPVC double glazed leaded window * Carpet flooring * Central heating radiator * Ceiling light * Twin ethernet network points *
KITCHEN DINER 13' 2" x 11' 3" (4.01m x 3.43m) * UPVC double glazed window * Wooden door * Wooden single glazed window * Ceiling light * Wood effect laminate flooring * Central heating radiator * Range of wall and base units with solid oak worktops * Space for fridge freezer * Integrated five ring gas hob * Integrated electric oven * Extractor * Space and plumbing for a dishwasher * Space and plumbing for a washing machine * Boiler housed in end cupboard * Twin ethernet network points * Access to conservatory *
CONSERVATORY 9' 0" x 9' 9" (2.74m x 2.97m) * UPVC double glazed windows all round and double doors out to the garden * Tiled flooring * Power point *
GROUNDFLOOR BATHROOM 5' 0" x 7' 6" (1.52m x 2.29m) * UPVC double glazed window * Fully tiled walls * Laminate tiled flooring * Central heating radiator * Ceiling light * Extractor fan * WC * Original bath- mixer tap and overhead shower * Pedestal sink * Touch mirror light *
LANDING * UPVC double glazed window * Carpet flooring * Ceiling light * Loft access *
BEDROOM ONE 12' 6" x 10' 11" (3.81m x 3.33m) * UPVC double glazed window * Range of built in fitted wardrobes * Carpet flooring * Central heating radiator * Eaves storage * Ceiling and wall lights * Twin ethernet network points *
BEDROOM TWO 11' 2" x 11' 4" (3.4m x 3.45m) * UPVC double glazed window * Carpet flooring * Central heating radiator * Wall and ceiling lights * Eaves storage * Twin ethernet network points *
BEDROOM THREE 9' 9" x 11' 4" (2.97m x 3.45m) * UPVC double glazed window * Carpet flooring * Central heating radiator * Ceiling light * Eaves storage * Twin ethernet network points *
SHOWER ROOM * UPVC double glazed window * Fully tiled walls * Carpet flooring * Central heating radiator * Ceiling light * WC * Pedestal sink * Corner shower cubicle with electric shower *
OUTSIDE * Garden fronted with ample off road parking * Rear garden- patio area with mainly laid to lawn * Lots of apples trees * Wooden storage shed * Outdoor water and lighting *
DETACHED GARAGE 19' 1" x 9' 4" (5.82m x 2.84m) * Up and over door * Power and lighting *
We are informed this property is Council Tax Band E
For further information please check the Government Website
Whilst we believe the data within these statements to be accurate, any person(s) intending to place an offer and/or purchase the property should satisfy themselves by inspection in person or by a third party as to the validity and accuracy.
Please call 01772 746100 to arrange a viewing on this property now. Our office hours are 9am-5pm Monday to Friday and 9am-4pm Saturday.
Key Features
- Back On The Market
- 4/5 Double Bedrooms
- 2 Reception Rooms
- Conservatory
- Fitted Kitchen
- Ground Floor Bathroom
- Shower Room
- Detached Garage & Driveway
- Gardens to Front & Rear
- Full Property Details in our Brochure * LINK BELOW
Floor Plan
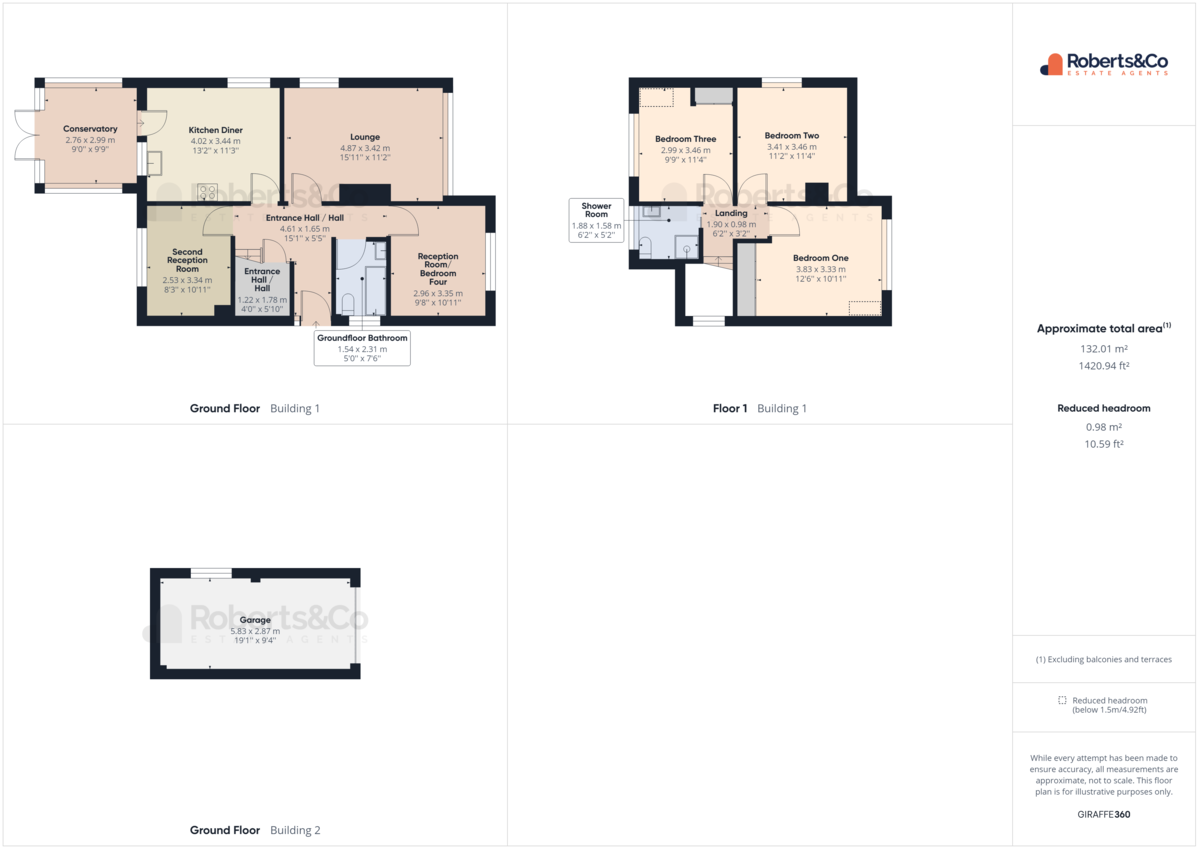
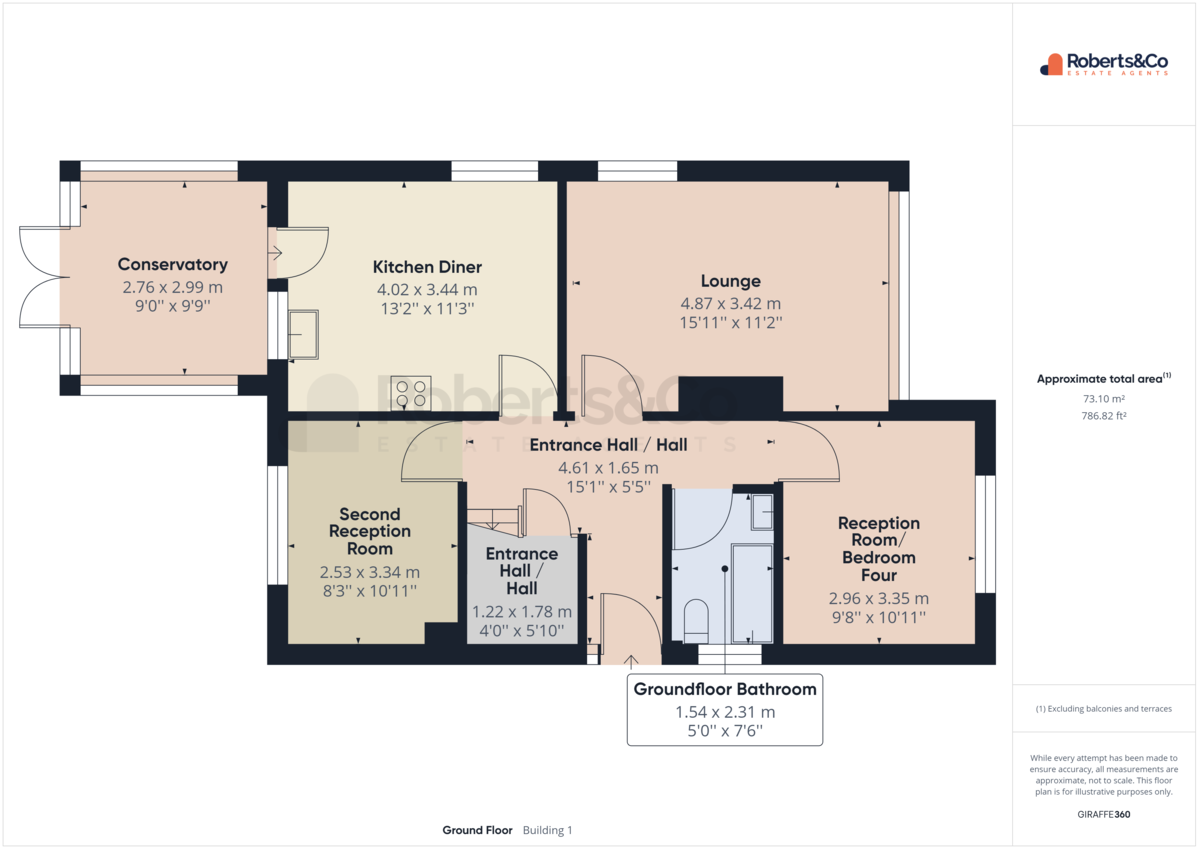
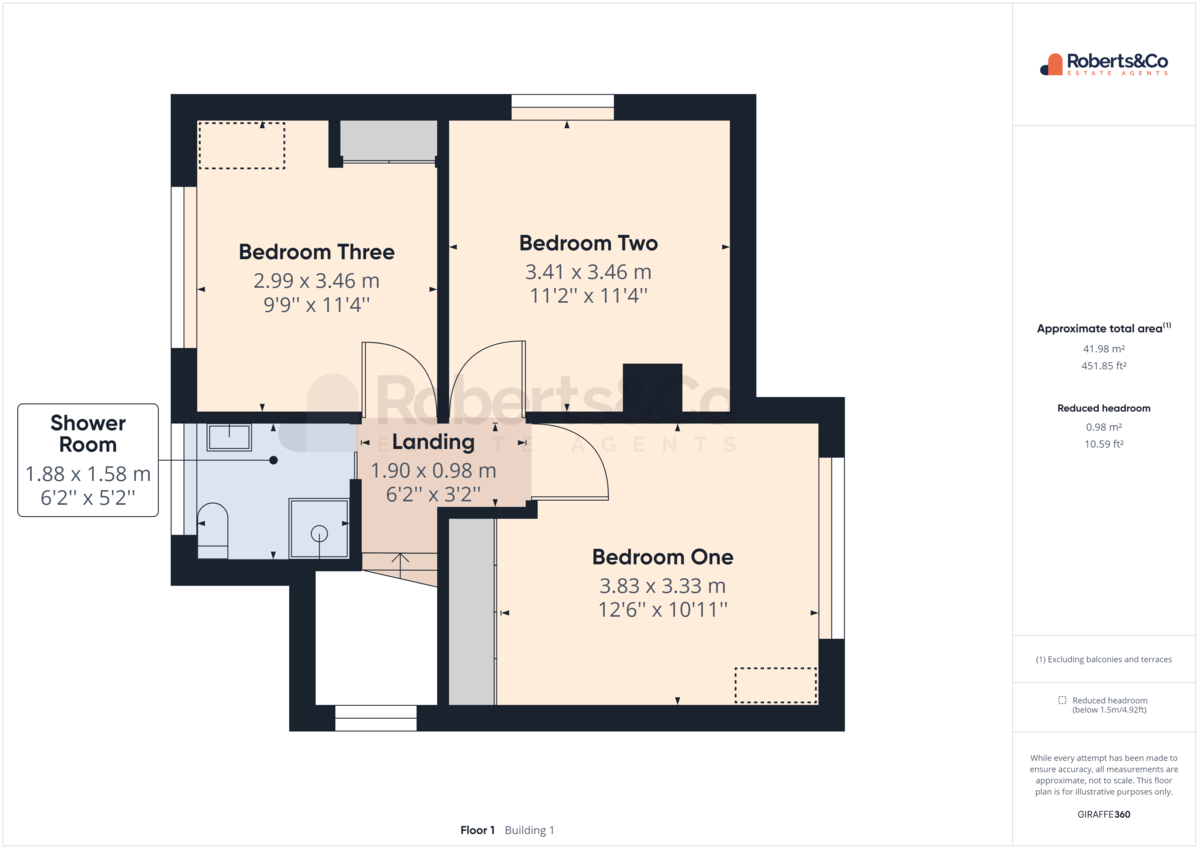
Location
EPC
