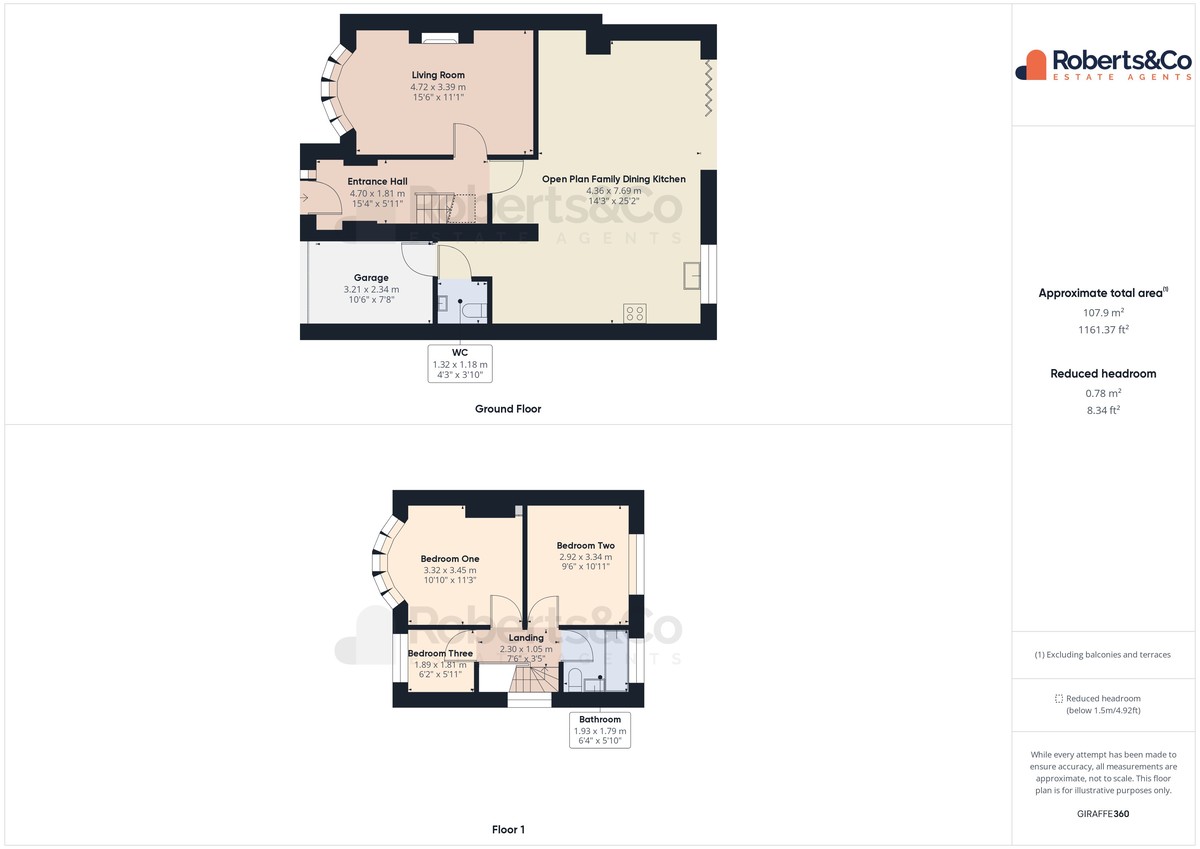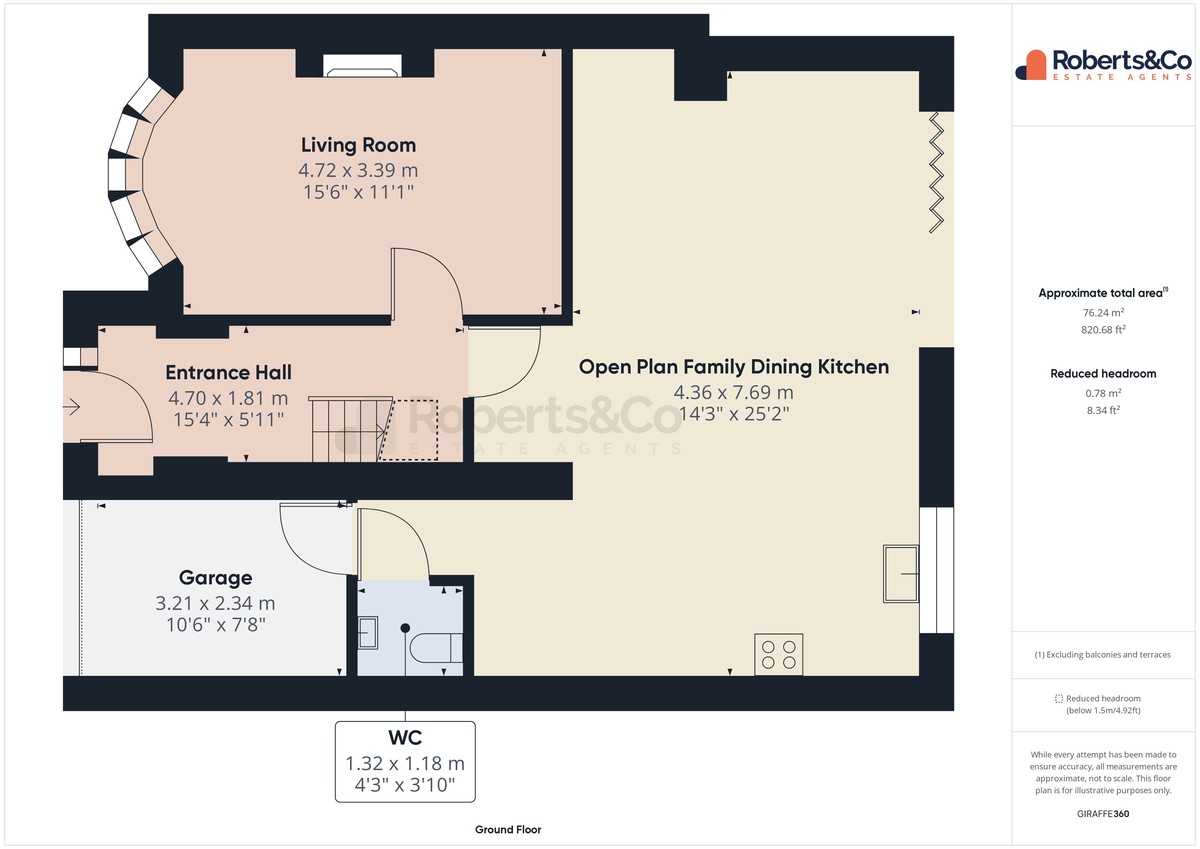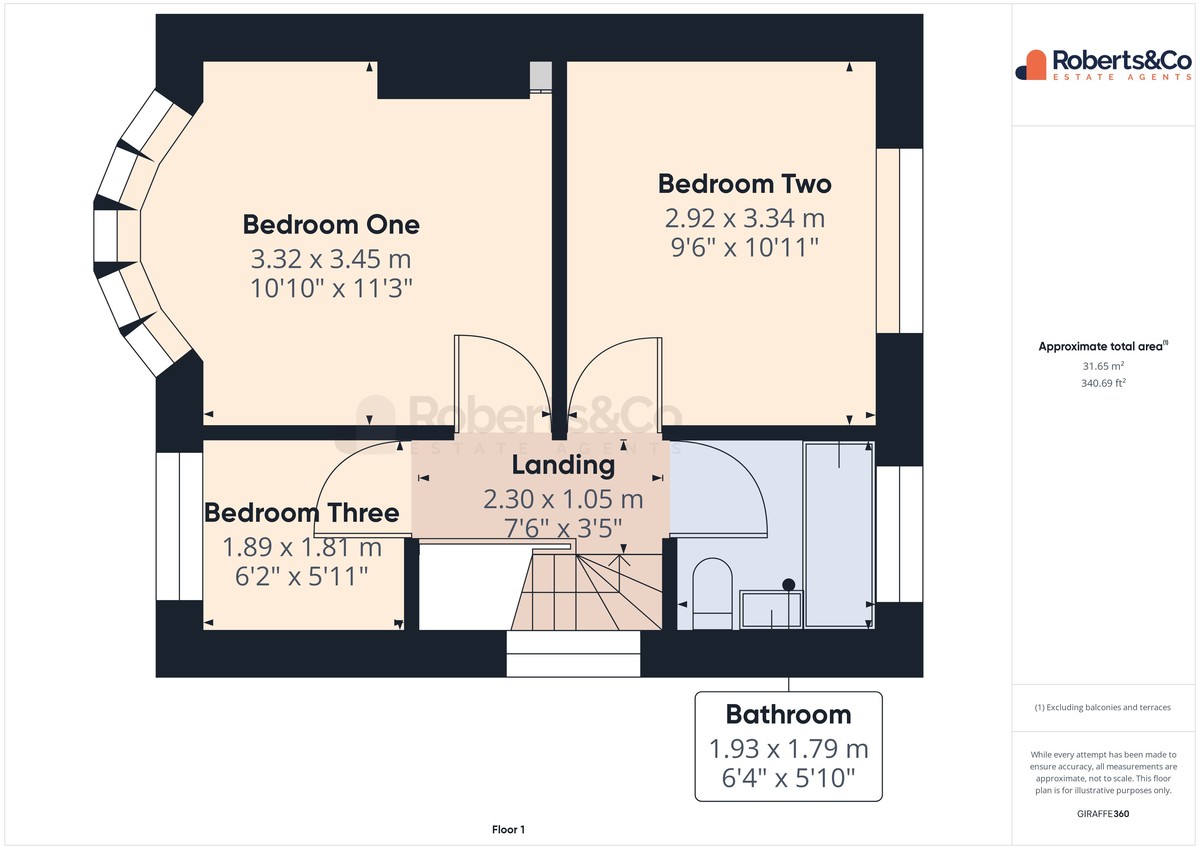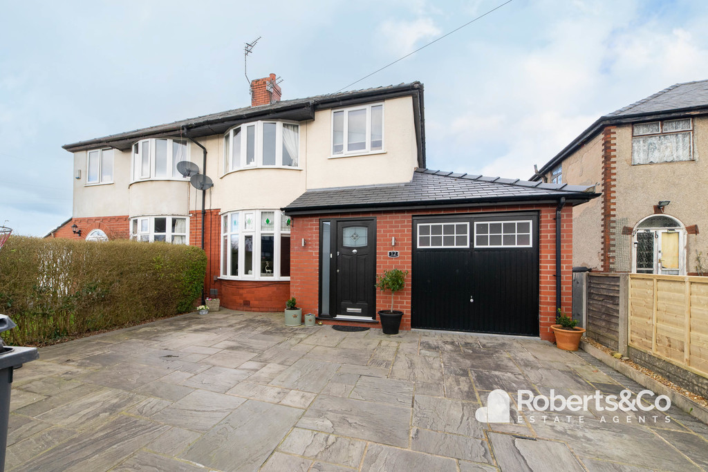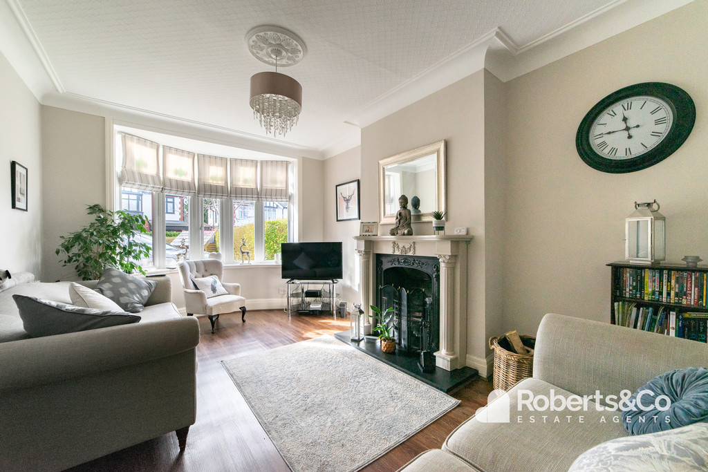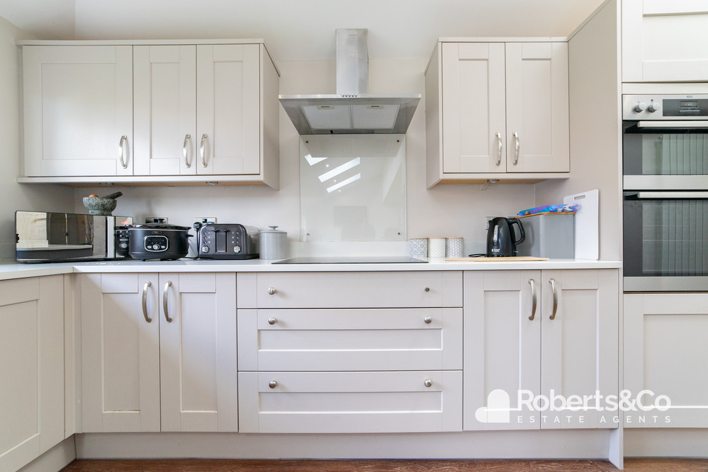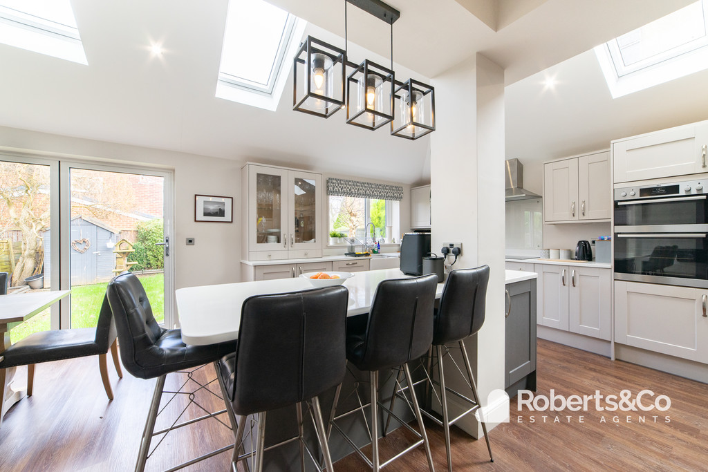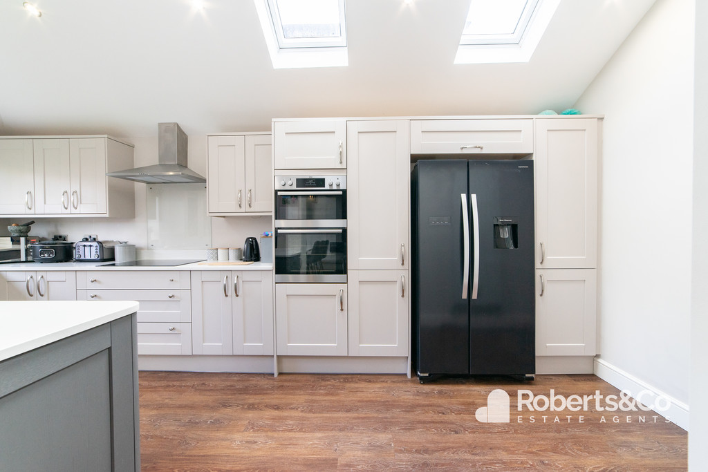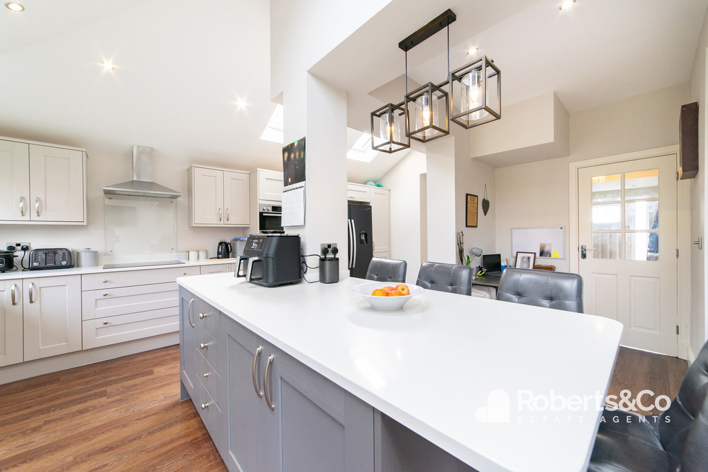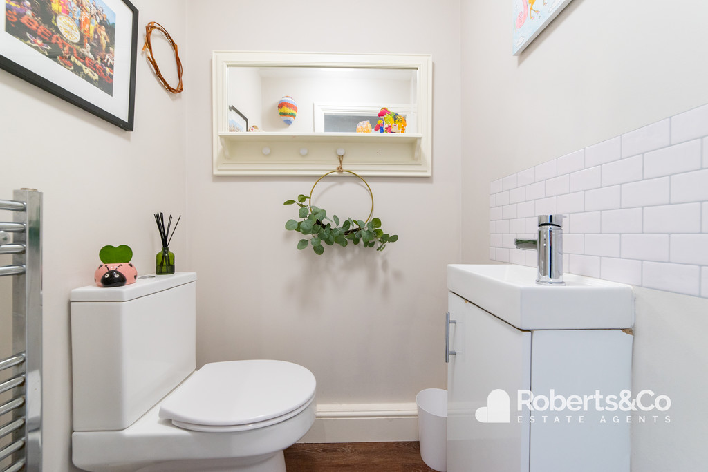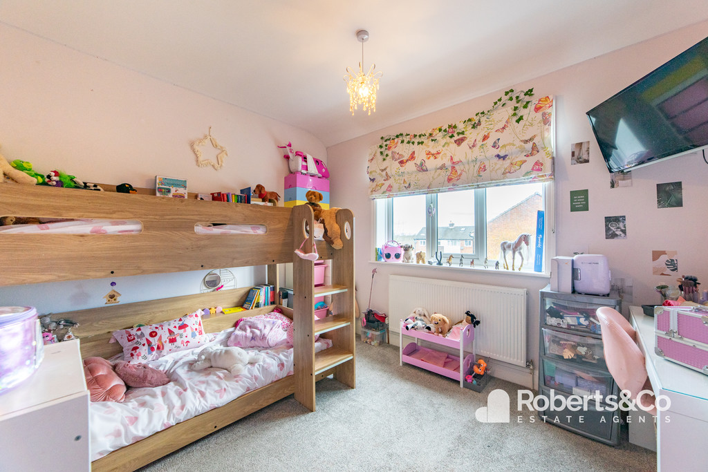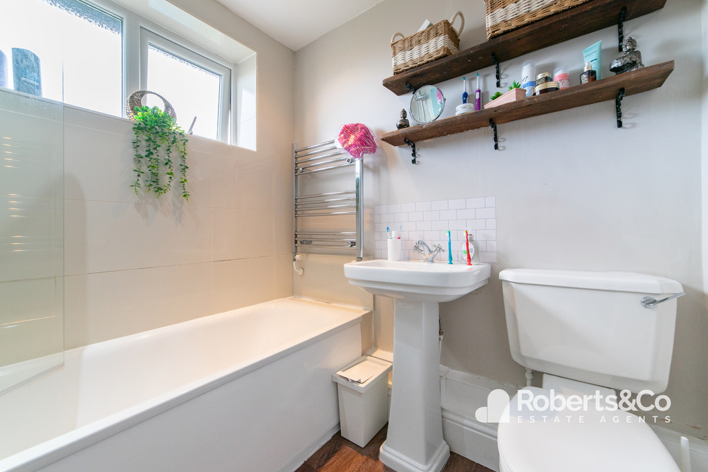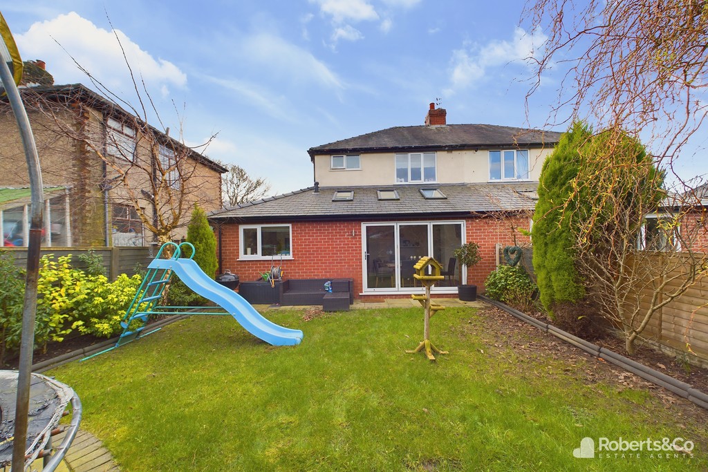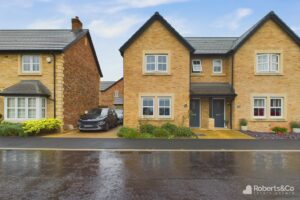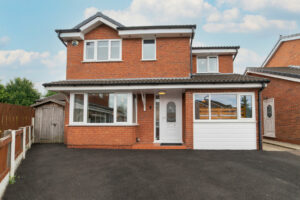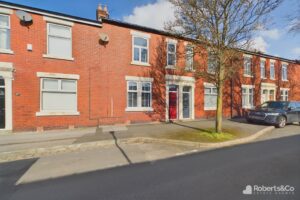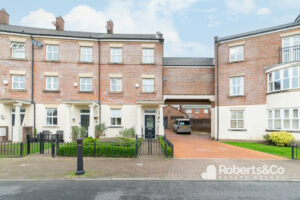Priory Crescent, Penwortham SOLD STC
-
 3
3
-
 £330,000
£330,000
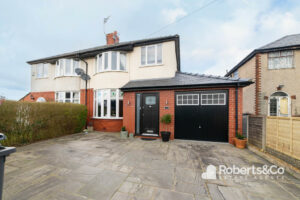
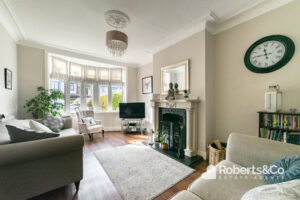
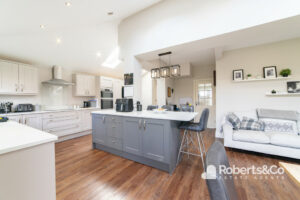
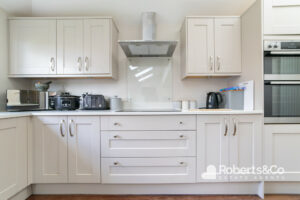

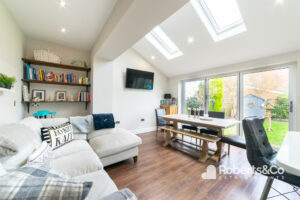
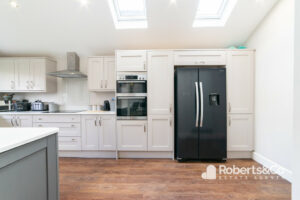

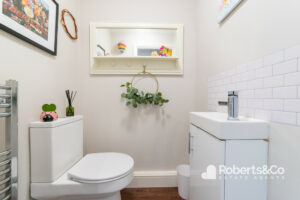


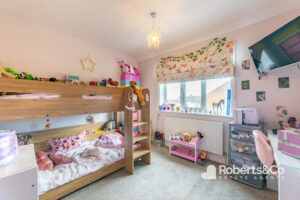
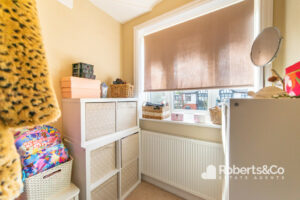


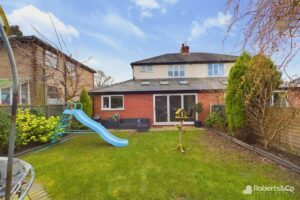
Description
Introducing Lomondside, a remarkable extended family home nestled in the heart of the highly sought-after Penwortham.
Step inside, and you'll be greeted by an inviting and spacious interior. The ground floor has been skilfully extended to the rear, and side, providing an abundance of room for the whole family to enjoy.
The fitted kitchen is a culinary enthusiast's dream, featuring top-of-the-line integrated appliances such as a dishwasher, double oven, and induction hob ensuring seamless cooking experiences. The sleek white worktops exude sophistication, while the large island becomes a focal point for both meal preparation and social gatherings. Storage is abundant, the space is beautifully illuminated with pendant lights above the island, spotlights, and five velux windows, filling the kitchen with natural light.
The kitchen seamlessly transitions into the dining and living area, creating a spacious and inviting open-plan environment. This large, light-filled space accommodates a 6-seater dining table, a comfortable seating area complete with a generous corner sofa, and even a designated study area, making it a true hub for family activities and entertaining guests.
While the bi fold doors open up to the inviting garden, creating a seamless indoor-outdoor connection.
There is also a separate living room, bright and welcoming with its large window, inviting in plenty of natural light. The living room boasts an open fire, adding warmth and a cosy ambiance in the cooler months. Complete with a TV aerial point, this space is designed for relaxation and entertainment, offering the perfect retreat to unwind and enjoy your favourite shows.
A downstairs WC completes this floor.
Venturing upstairs, the high standard of presentation continues throughout the three well-proportioned bedrooms. Each room exudes warmth and comfort, providing a serene retreat for every family member. The bathroom is a true haven of relaxation, featuring a bath with a shower over, a pedestal sink, and a modern WC. Stylish wall tiling complements the bathroom's aesthetic, while a heated chrome towel rail adds a touch of luxury.
The delights of this family home extend outdoors, where a fantastic garden plot awaits you. A lush lawn for outdoor play, and a convenient hardstanding area for a shed, providing ample storage space for all your gardening tools and equipment.
As you arrive at the property, you'll be pleased to find a sizeable driveway that provides convenient off-road parking, ensuring that you and your guests are always well accommodated.
This exceptional family home offers a harmonious blend of modern elegance and practicality, making it an absolute must-see. Embrace the opportunity to live in the heart of Penwortham, where a peaceful village lifestyle meets convenient access to essential amenities and well-regarded schools.
LOCAL INFORMATION PENWORTHAM is a town in South Ribble, Lancashire. Situated on the South Bank of the River Ribble, where a vibrant community with an abundance of shops, cafes, diverse eateries and trendy wine bars, are conveniently on hand. Excellent catchment area for primary and secondary schools. Preston city centre is no more than a mile away, easy access to the motorway network with the Lake District, Manchester and Liverpool being only an hour's drive. Fantastic walks, parks and cycleways are also easily accessed within minutes of the area.
ENTRANCE HALL
LIVING ROOM 15' 6" x 11' 1" (4.72m x 3.38m)
OPEN PLAN FAMILY DINING KITCHEN 14' 3" x 25' 2" (4.34m x 7.67m)
DOWNSTAIRS WC
LANDING
BEDROOM ONE 10' 10" x 11' 3" (3.3m x 3.43m)
BEDROOM TWO 9' 6" x 10' 11" (2.9m x 3.33m)
BEDROOM THREE 6' 2" x 5' 11" (1.88m x 1.8m)
BATHROOM 6' 4" x 5' 10" (1.93m x 1.78m)
OUTSIDE
GARAGE
We are informed this property is Council Tax Band C
For further information please check the Government Website
Whilst we believe the data within these statements to be accurate, any person(s) intending to place an offer and/or purchase the property should satisfy themselves by inspection in person or by a third party as to the validity and accuracy.
Please call 01772 746100 to arrange a viewing on this property now. Our office hours are 9am-5pm Monday to Friday and 9am-4pm Saturday.
Key Features
- Extended 3 Bedroom Family Home
- Open Plan Family Dining Kitchen
- Spacious Living Room
- Higher Penwortham Location
- Three Piece Bathroom
- Downstairs WC
- Driveway & Garage
- Enclosed Rear Garden
- Full Property Details in our Brochure * LINK BELOW
Floor Plan
